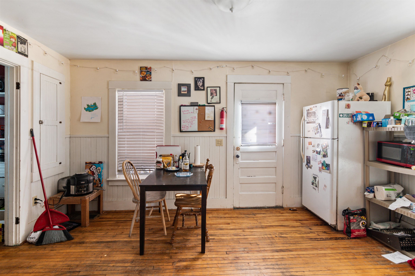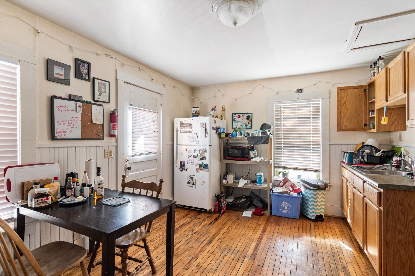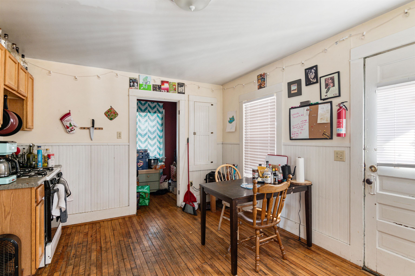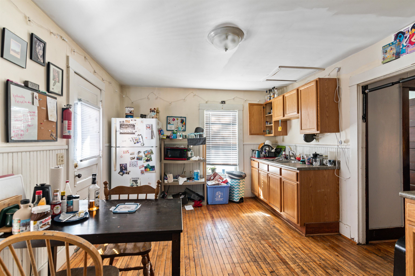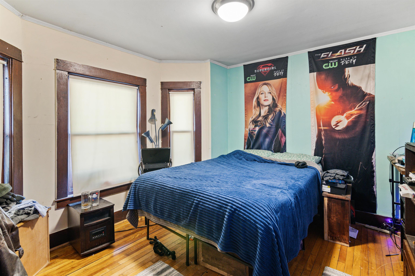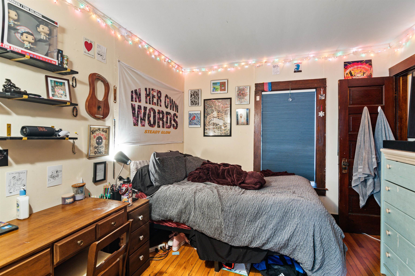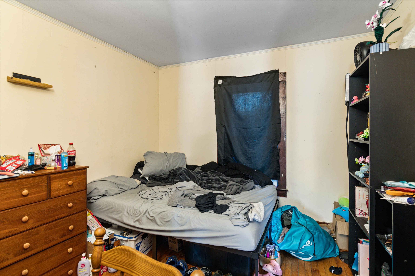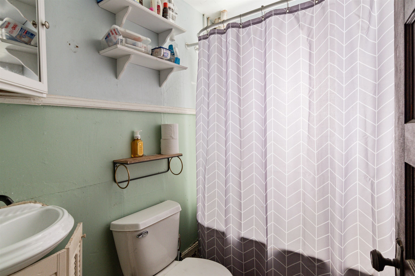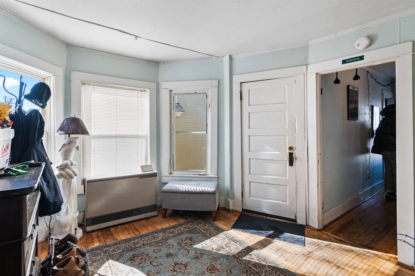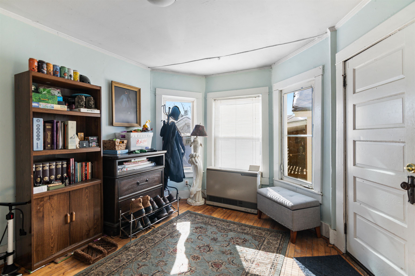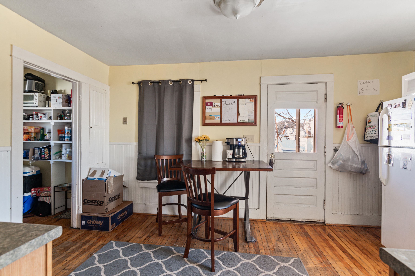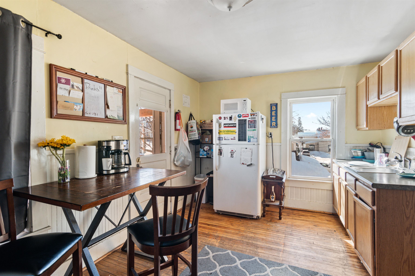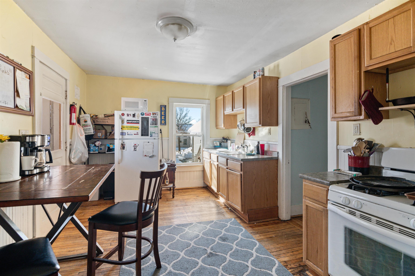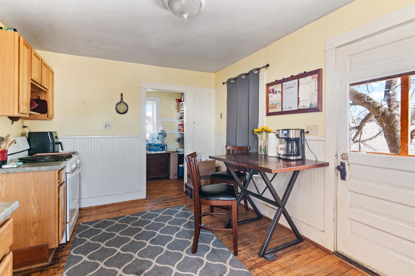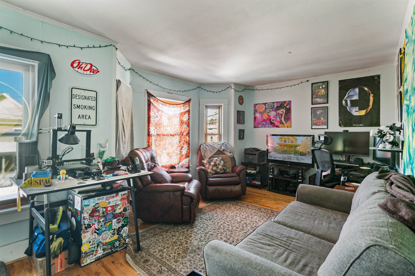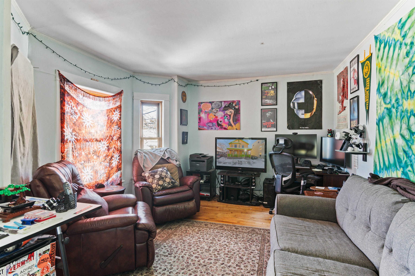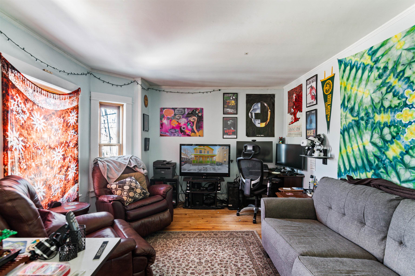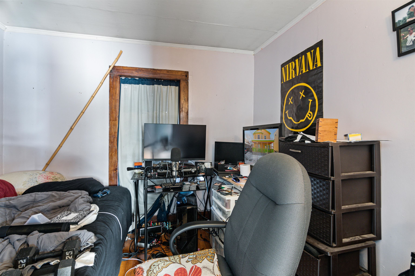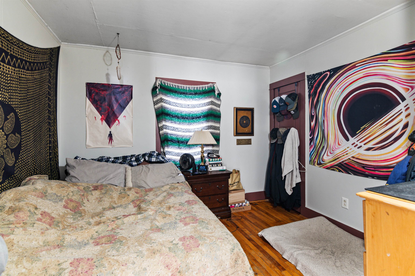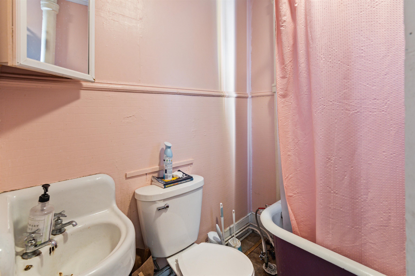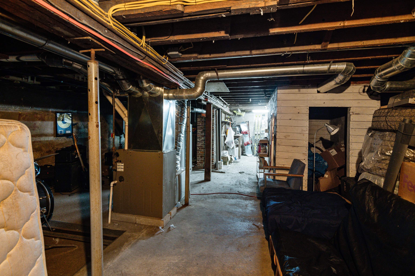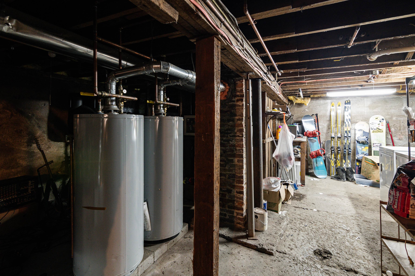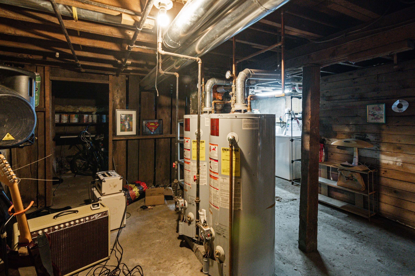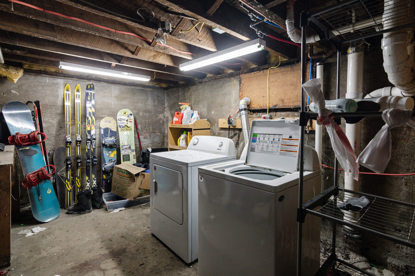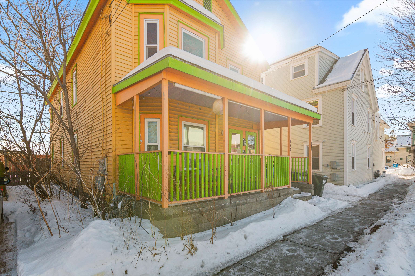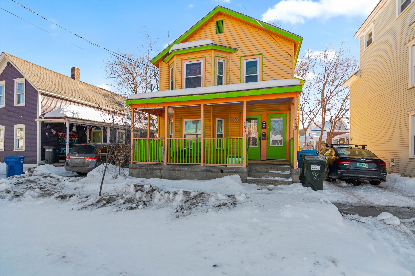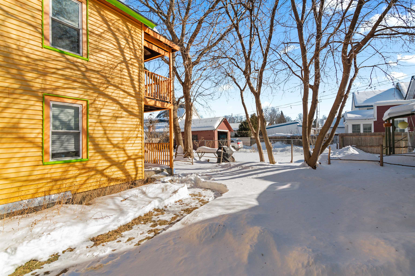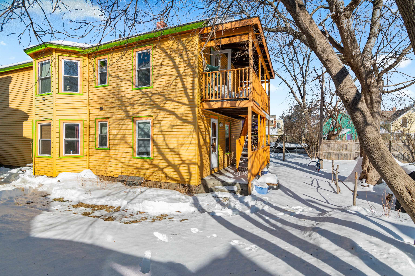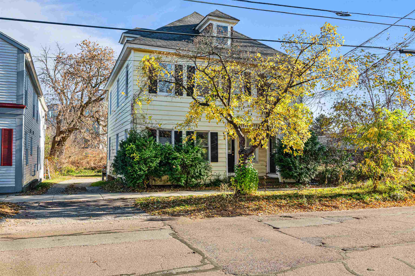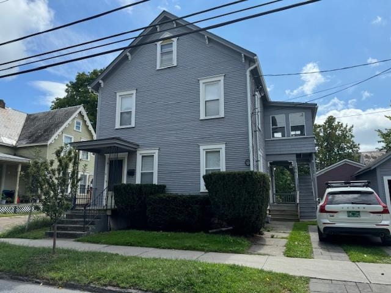1 of 34
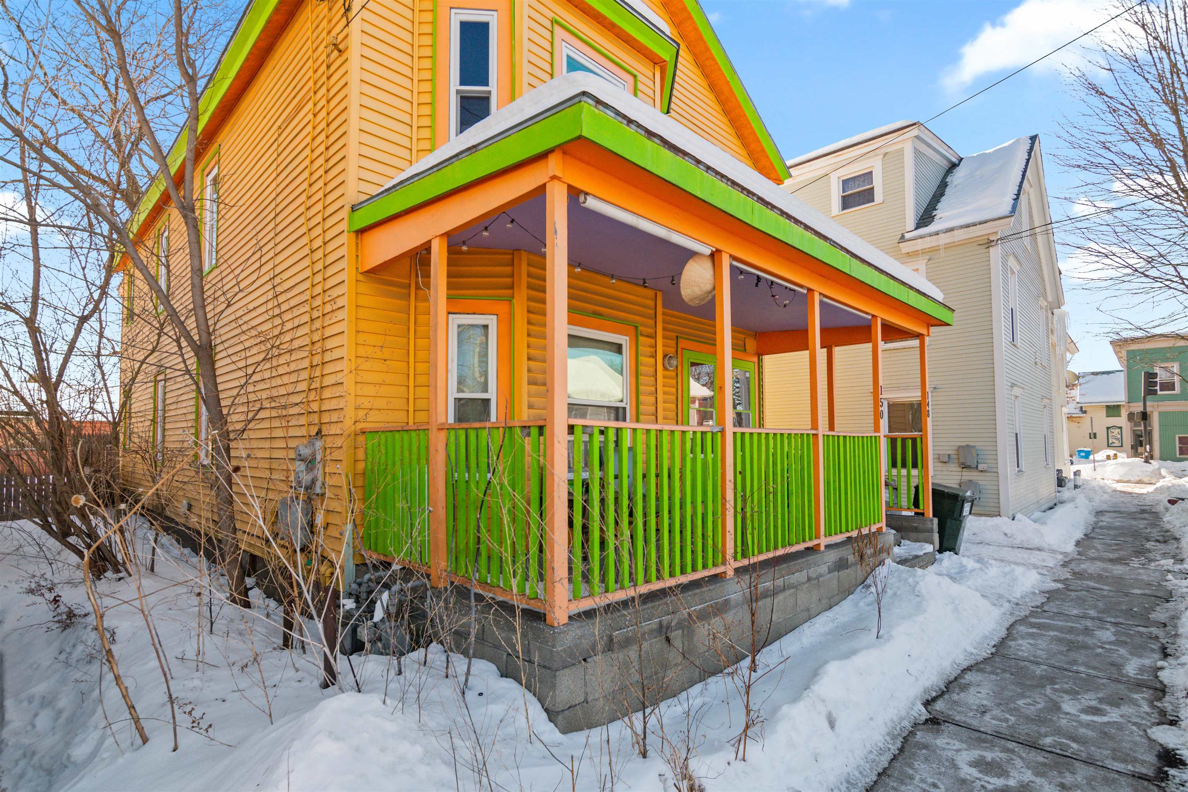
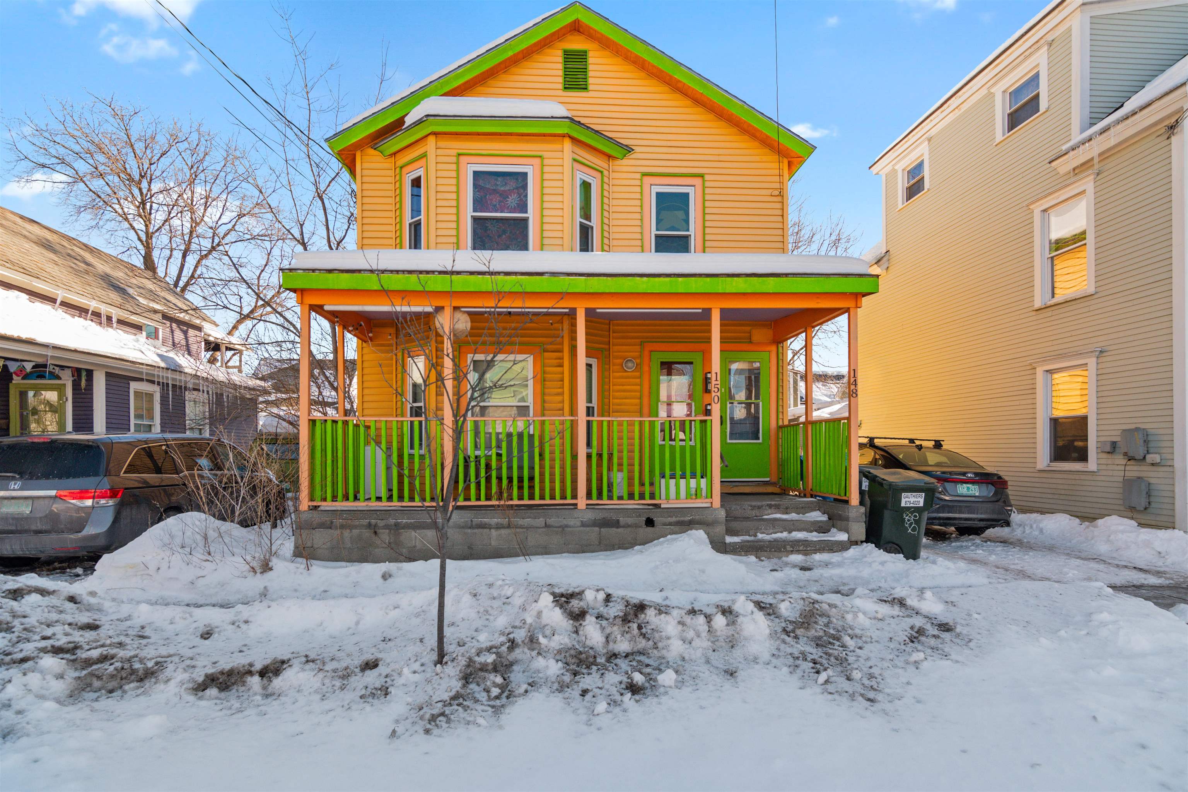

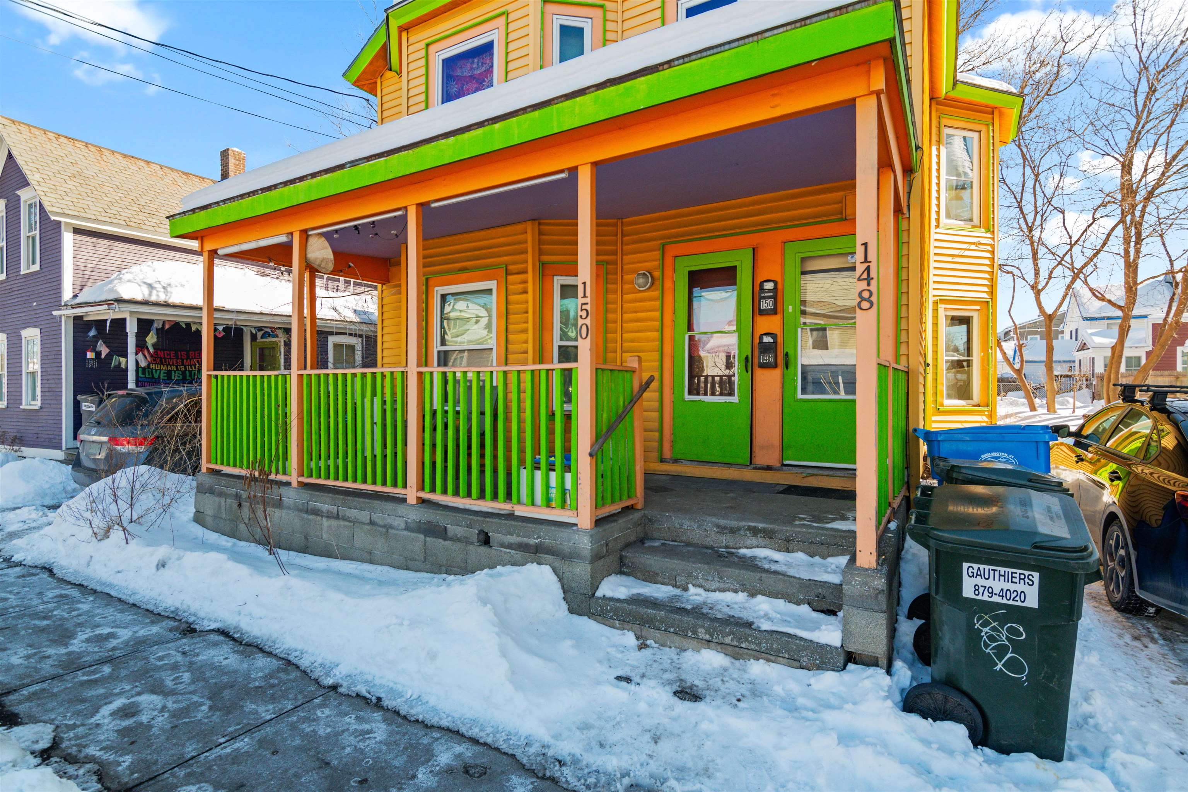
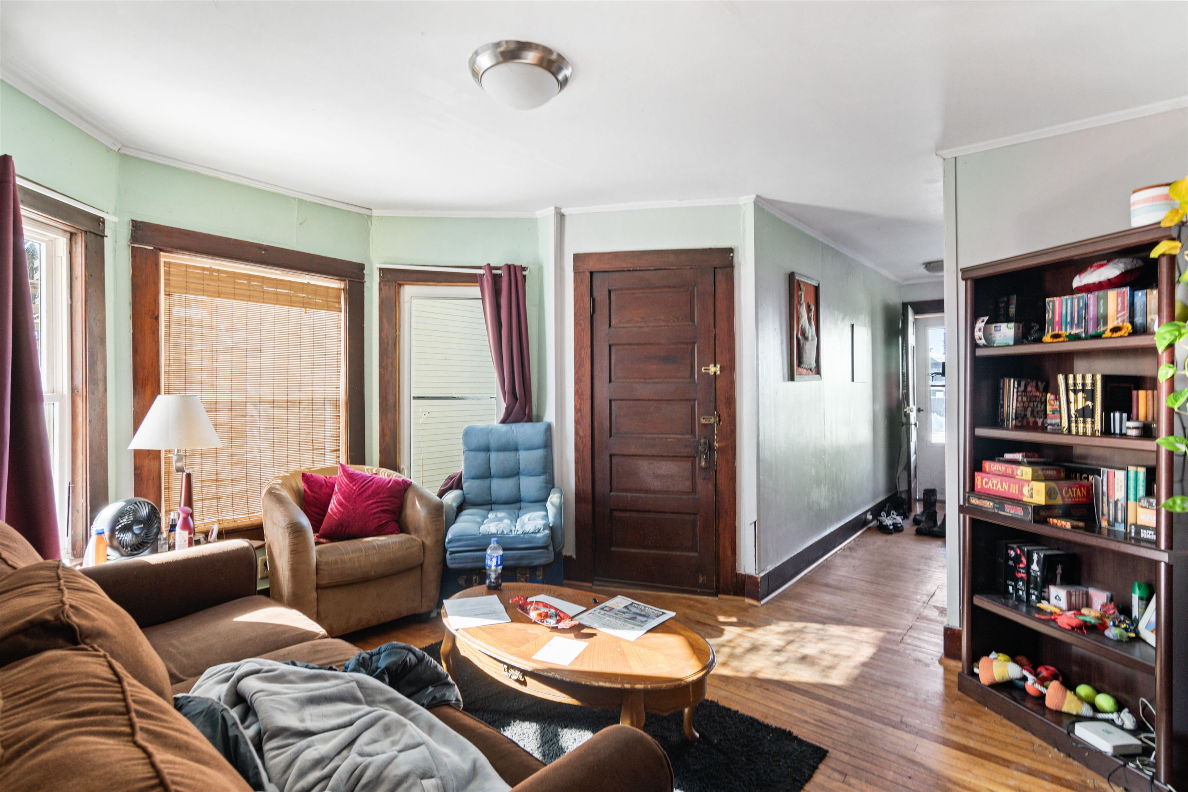

General Property Information
- Price:
- $585,000
- County:
- VT-Chittenden
- Acres:
- 0.05
- Property Type:
- Multi-Family
- Property Status:
- Active
- # of Units:
- 2
- Agency/Brokerage:
- The Conroy Group
KW Vermont
Discover the perfect opportunity to own a well-maintained duplex in the heart the O.N.E. of Burlington! Welcome to 148-150 Park Street Burlington, VT which offers an ideal blend of style and convenience Situated on a 0.05 acre parcel with close proximity to local amenities, the hospital, schools, restaurants, cafes, shopping, public transportation and so much more that is offered throughout all of in the glorious Queen City. Each unit is on its own floor and both feature private entry, a sprawling 880 sq/ft floor plan, 3 bedrooms, 1 bathroom, a bright living area, and a highly functional kitchen with ample storage. Making it an excellent option for all tenants. Additionally the property has separate utilities, off-street parking, plenty of natural light and a spacious backyard to garden, host cook-outs, etc. Recent updates ensure long-term value and low maintenance. Updates include double-pane vinyl windows, exterior painting, cellulose insulation, water heaters, furnaces and much more. If you’re looking to expand your investment portfolio or start out fresh in the world of investments this duplex truly is a fantastic opportunity. Make sure to schedule your showing today to see this property in person!!
Features
- Property Type:
- Multi-Family
- # of Units:2
- Subdivision Name:
- Year Built:
- 1920
- Parking:
- Road Frontage:
- 30
- Acres:0.05
- Gross Income:
- 50,160
- Annual Expenses:
- 0
- # of Gas Meters:
- 2
- # of Electric Meters:
- 3
- Sq Ft (Above Ground):
- 1844
- Sq Ft (Below Ground):
- 0
- Total Sq Ft:
- 1844
- Land Description:City Lot,Curbing,Level,Street Lights,Near Shopping,Near Public Transportatn,Near Hospital,Near School(s)
- Elementary School:
- Sustainability Academy
- Middle School:
- Lyman C. Hunt Middle School
- High School:
- Burlington High School
- Financing Details:
- Documents Available:
- Deed,Lease Agreements,Other,Tax Map
Unit Information
Unit 1
- #Rooms:
- 5
- #Bedrooms:
- 3
- #Baths:
- 1
- Sq. Ft.:
- 880
- Floor:
- 1
- Unit Style:
- Residential Rental
- Monthly Rent:
- 2060.00
Unit 2
- #Rooms:
- 5
- #Bedrooms:
- 3
- #Baths:
- 1
- Sq. Ft.:
- 880
- Floor:
- 2
- Unit Style:
- Residential Rental
- Monthly Rent:
- 2180.00
Other Information
- List Date:
- 2025-02-24
- Last Updated:
- 2025-02-24 16:46:02


