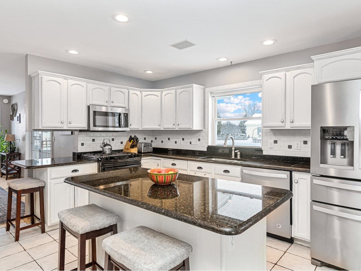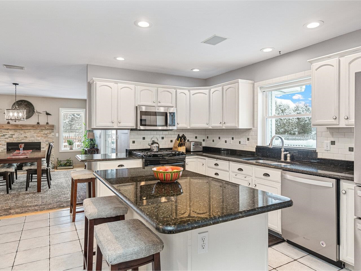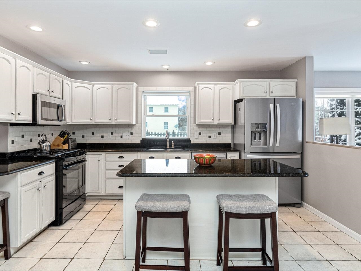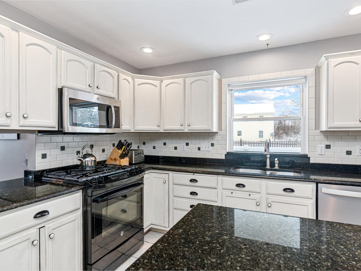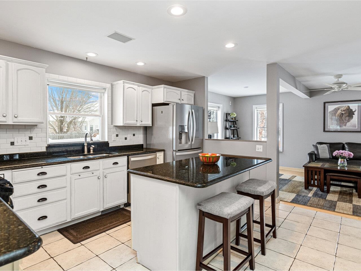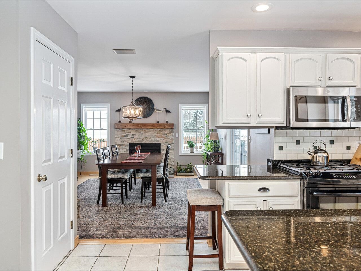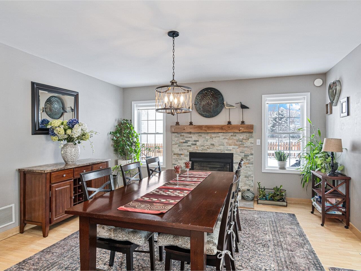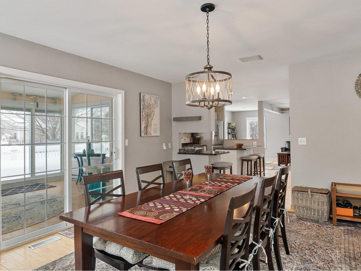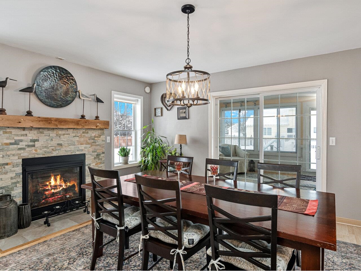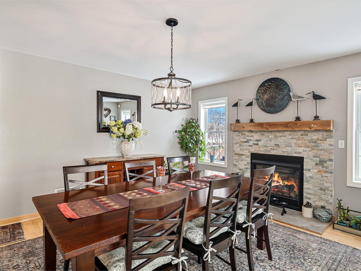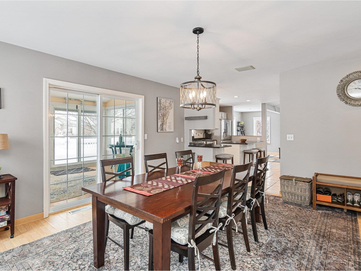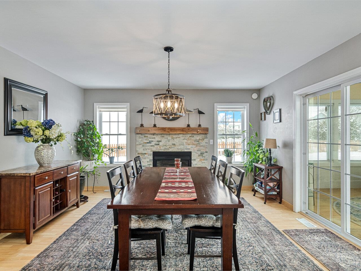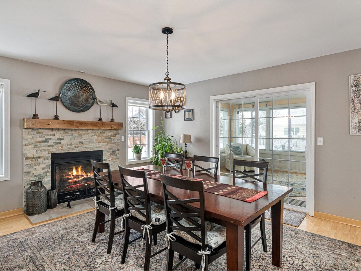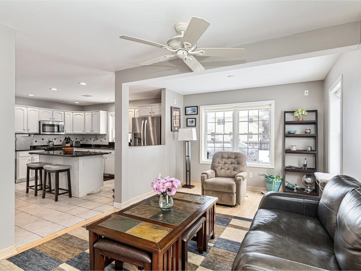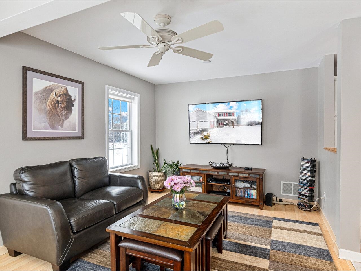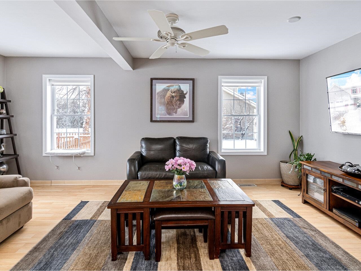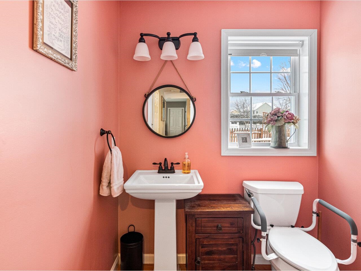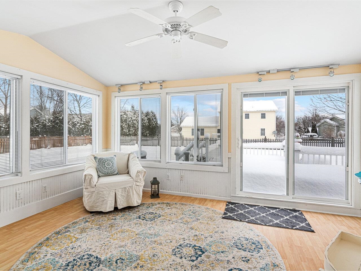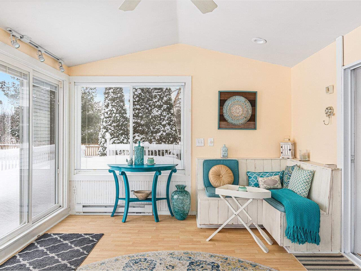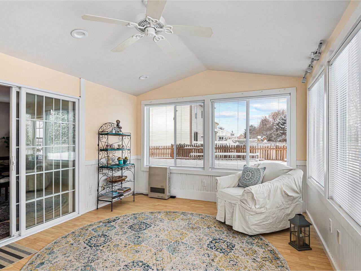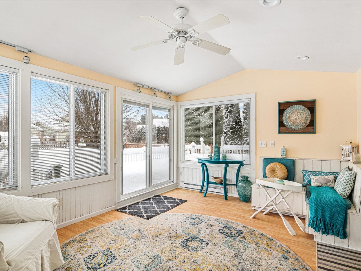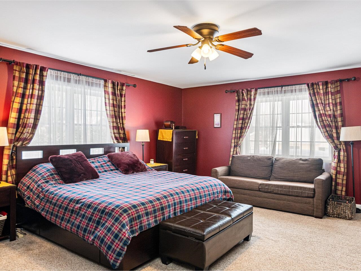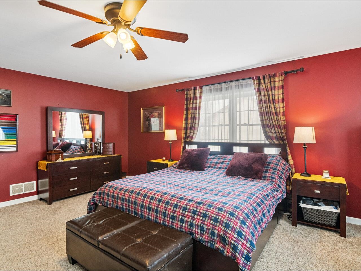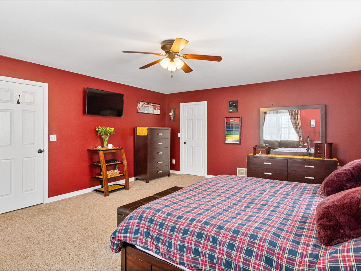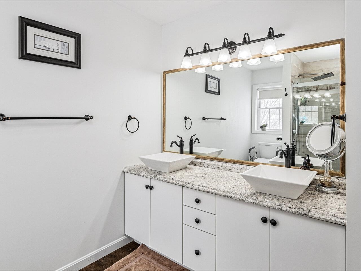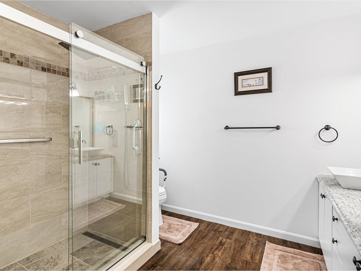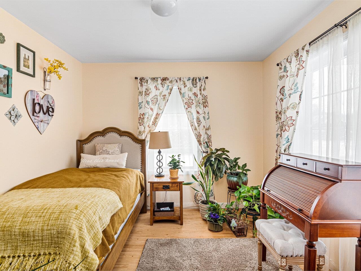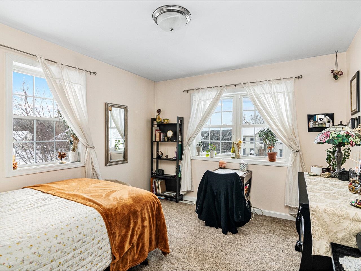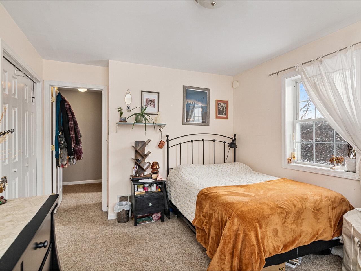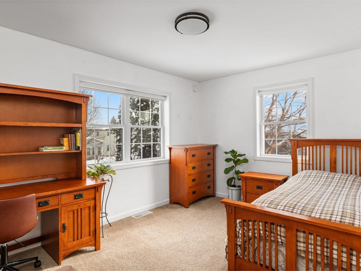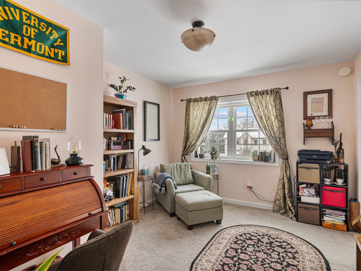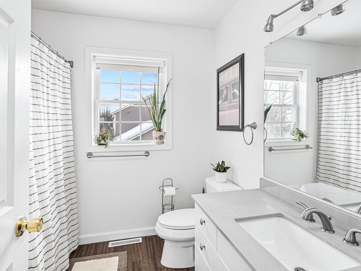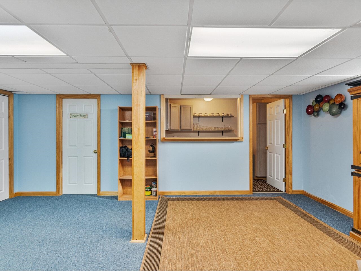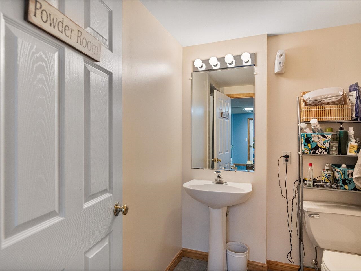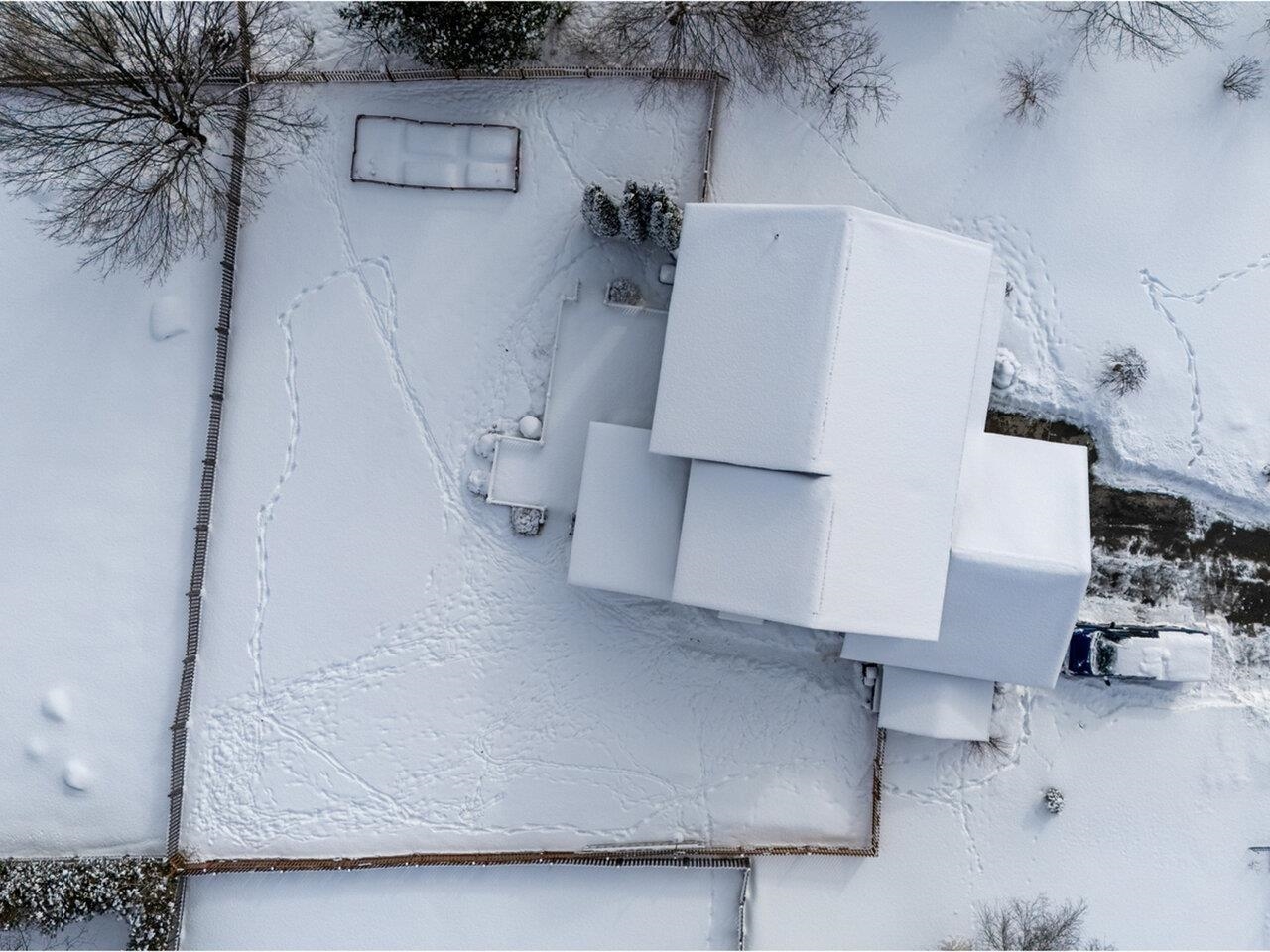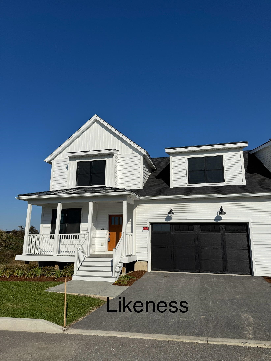1 of 42
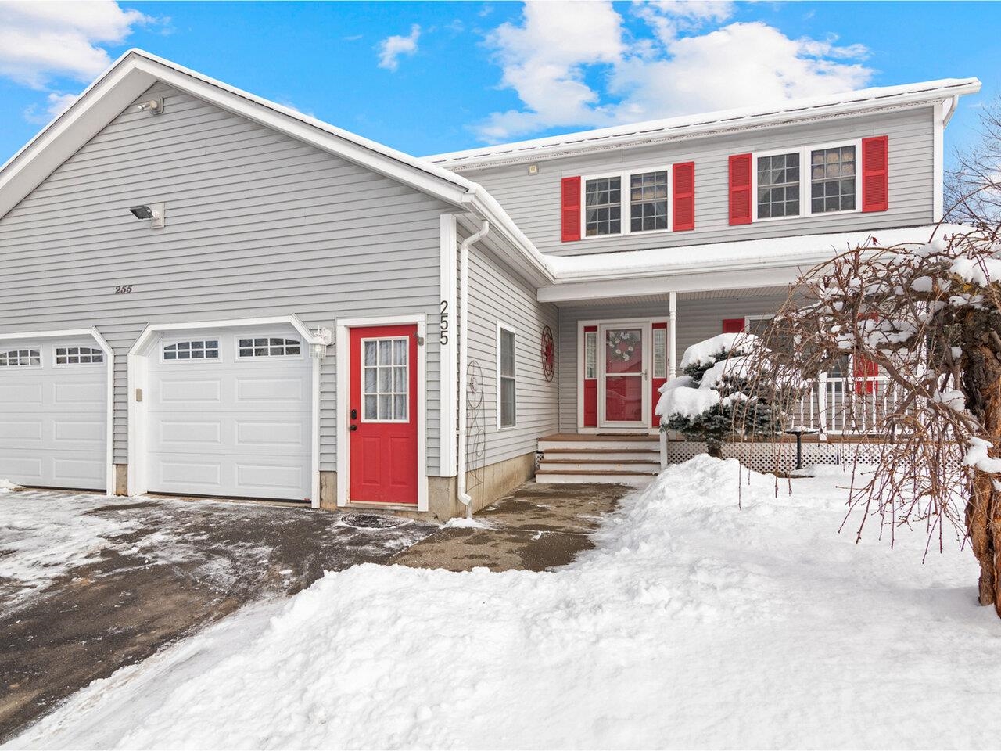

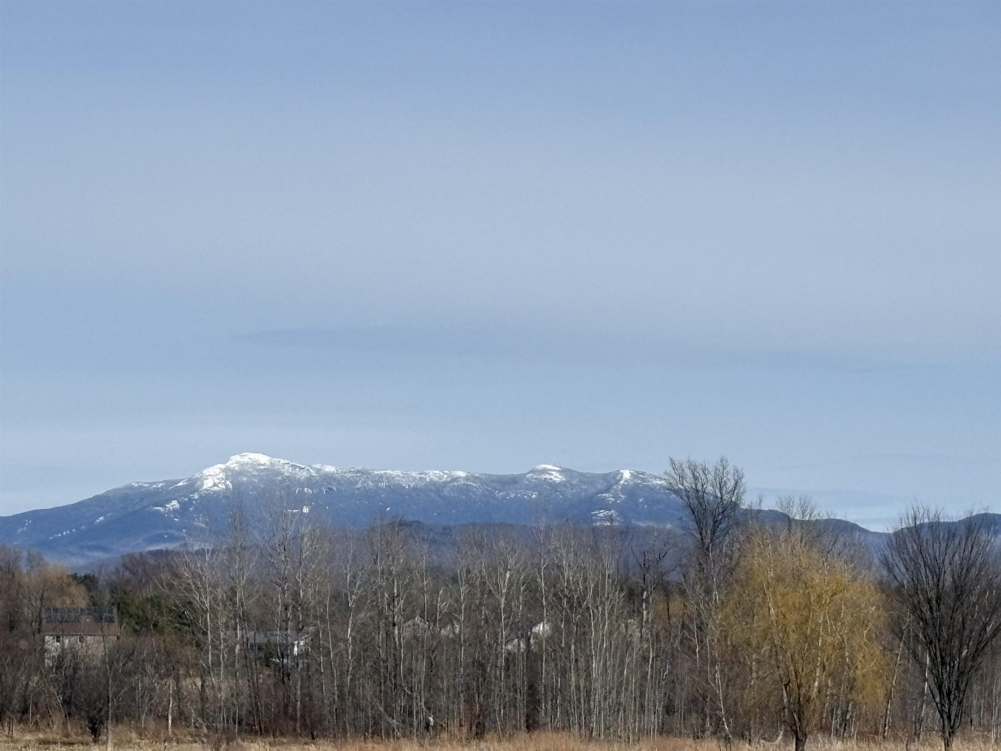
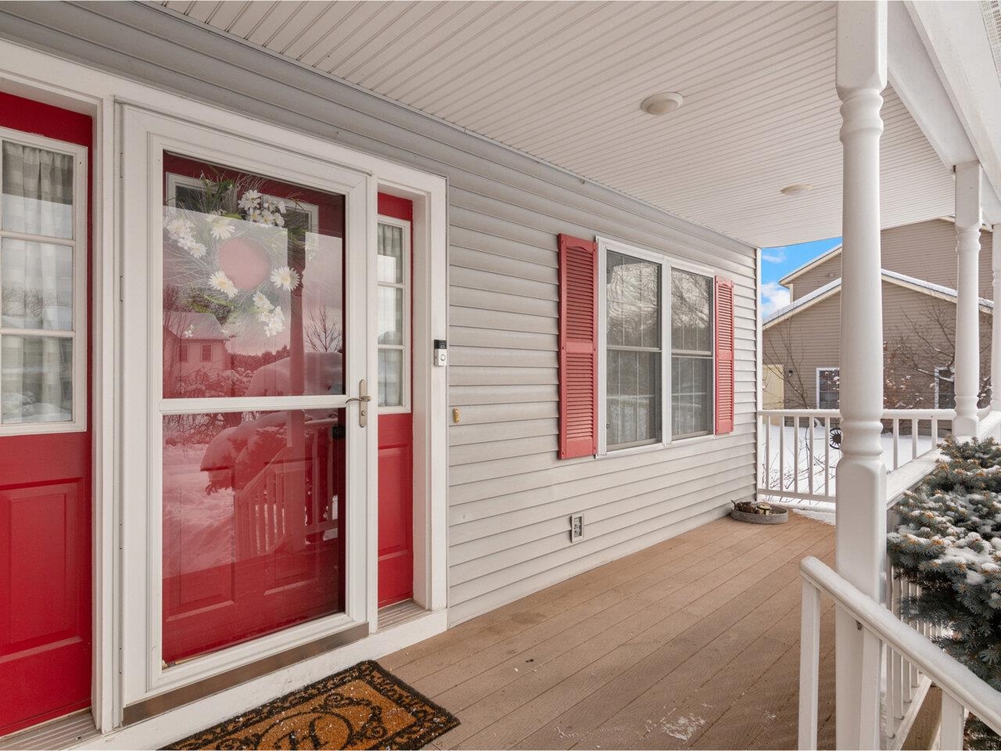
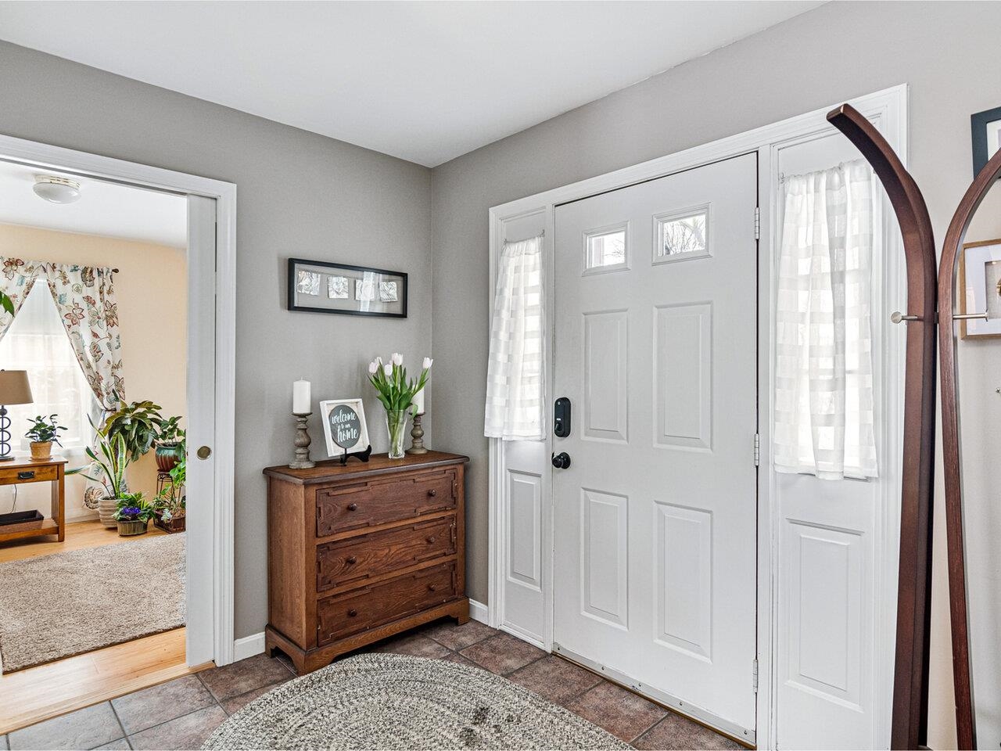
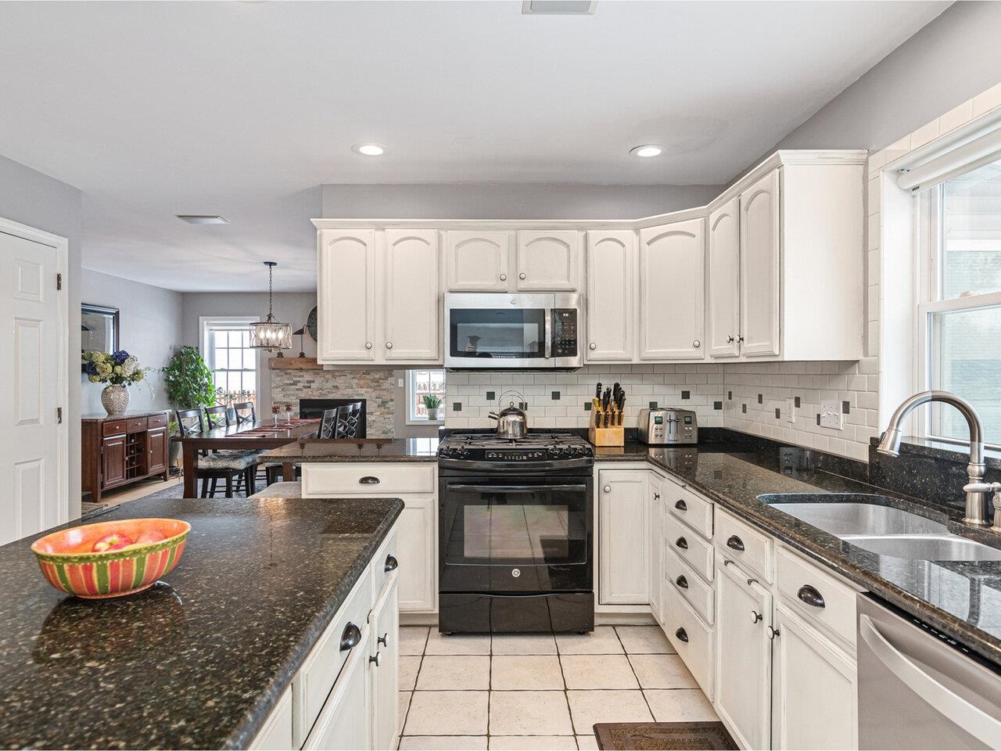
General Property Information
- Property Status:
- Active
- Price:
- $830, 000
- Assessed:
- $0
- Assessed Year:
- County:
- VT-Chittenden
- Acres:
- 0.32
- Property Type:
- Single Family
- Year Built:
- 1999
- Agency/Brokerage:
- Diane Armstrong
Coldwell Banker Hickok and Boardman - Bedrooms:
- 5
- Total Baths:
- 4
- Sq. Ft. (Total):
- 3433
- Tax Year:
- 2024
- Taxes:
- $9, 587
- Association Fees:
Spacious 5-bedroom, 4-bath home in a highly desirable neighborhood with little turnover of homes. This stunning property features mature landscaping that offers privacy and charm. The home boasts numerous updates, including a modern kitchen and beautifully renovated bathrooms. Enjoy the abundant natural light that flows throughout, highlighting the bright and open living spaces. A cozy sunroom provides a perfect retreat. Conveniently located near schools, shopping, and amenities, this home is an ideal blend of comfort and practicality. A must-see for anyone seeking style, convenience, and space!
Interior Features
- # Of Stories:
- 2
- Sq. Ft. (Total):
- 3433
- Sq. Ft. (Above Ground):
- 2346
- Sq. Ft. (Below Ground):
- 1087
- Sq. Ft. Unfinished:
- 220
- Rooms:
- 8
- Bedrooms:
- 5
- Baths:
- 4
- Interior Desc:
- Central Vacuum, Blinds, Ceiling Fan, Dining Area, Fireplace - Gas, Kitchen Island, Primary BR w/ BA, Natural Light, Walk-in Closet, Wet Bar
- Appliances Included:
- Dishwasher - Energy Star, Dryer - Energy Star, Microwave, Range - Gas, Refrigerator-Energy Star, Washer - Energy Star
- Flooring:
- Carpet, Ceramic Tile, Manufactured
- Heating Cooling Fuel:
- Water Heater:
- Basement Desc:
- Climate Controlled, Finished, Full, Insulated, Stairs - Interior, Interior Access
Exterior Features
- Style of Residence:
- Colonial
- House Color:
- Time Share:
- No
- Resort:
- Exterior Desc:
- Exterior Details:
- Fence - Dog, Fence - Full, Garden Space, Outbuilding, Shed, Window Screens
- Amenities/Services:
- Land Desc.:
- Subdivision, Walking Trails
- Suitable Land Usage:
- Roof Desc.:
- Shingle - Asphalt
- Driveway Desc.:
- Paved
- Foundation Desc.:
- Concrete
- Sewer Desc.:
- Public
- Garage/Parking:
- Yes
- Garage Spaces:
- 2
- Road Frontage:
- 1022
Other Information
- List Date:
- 2025-02-17
- Last Updated:
- 2025-02-27 20:50:25


