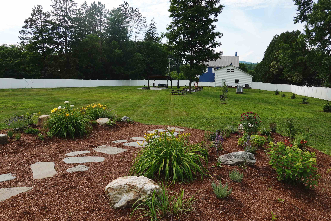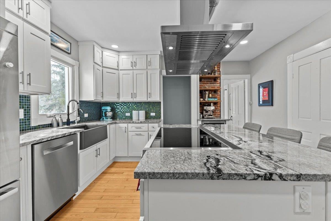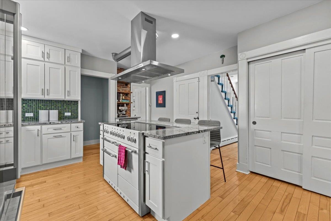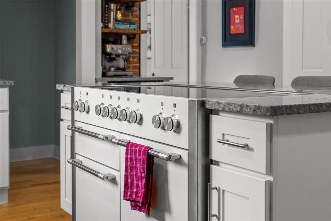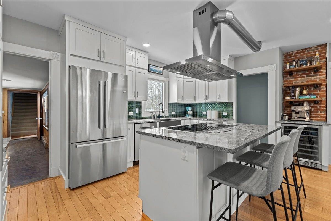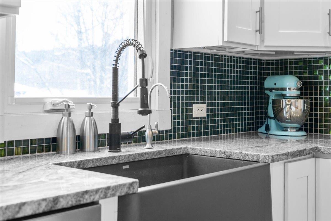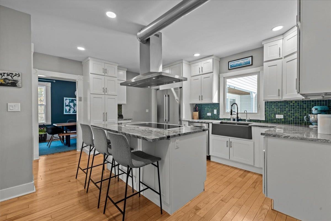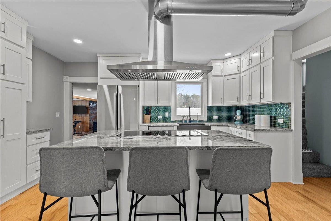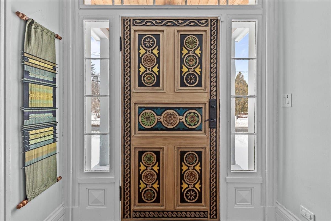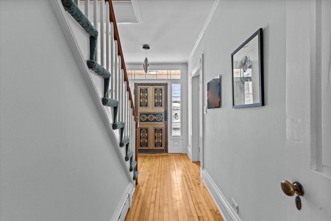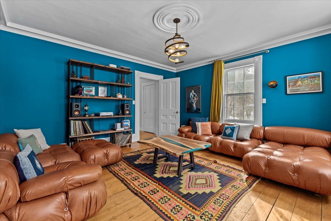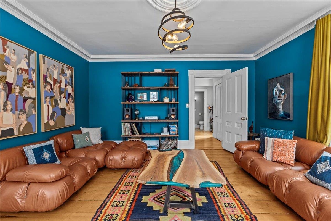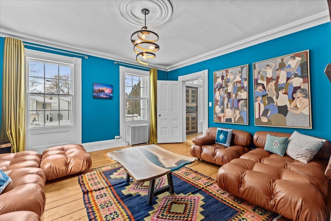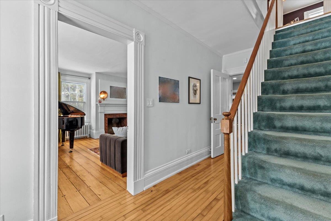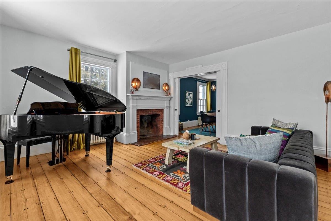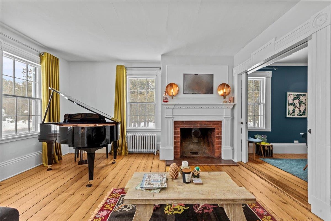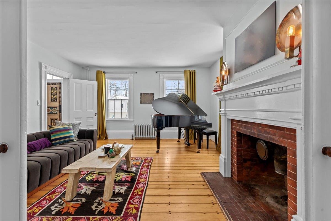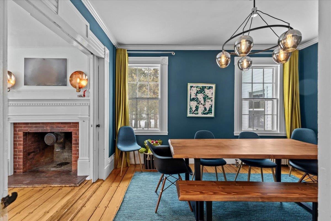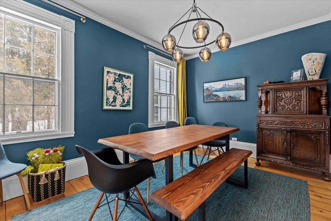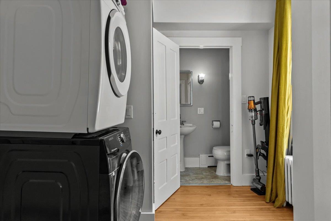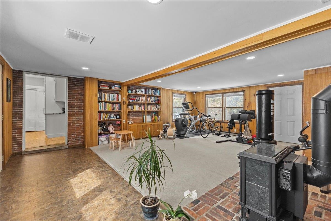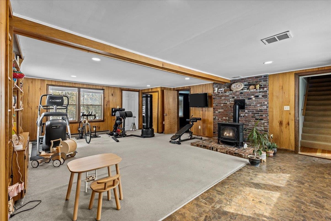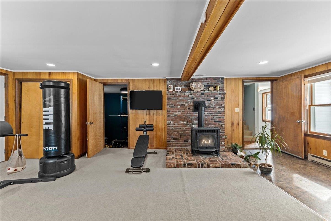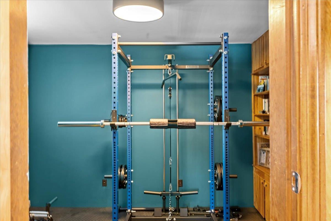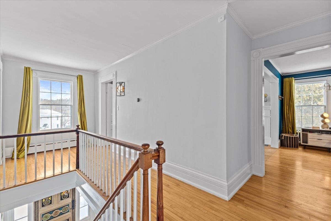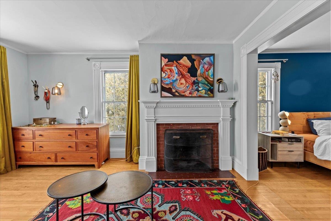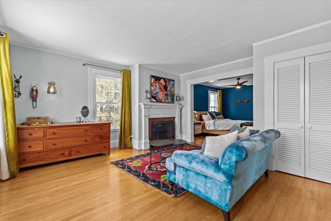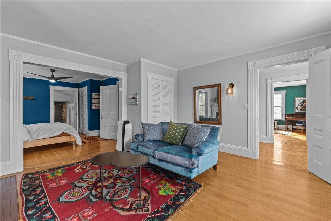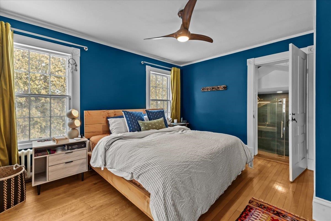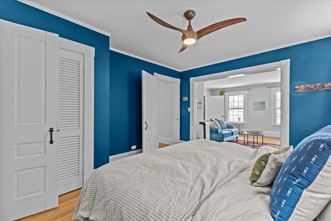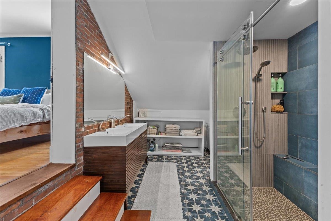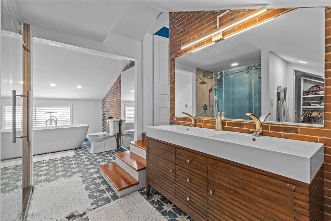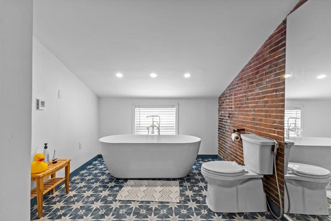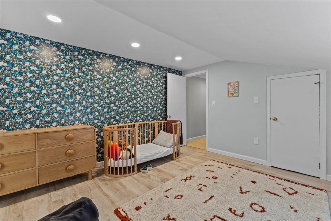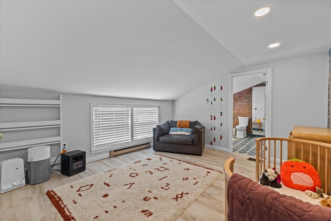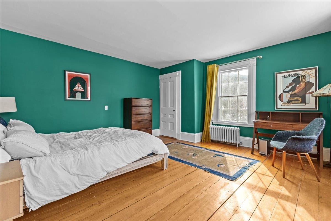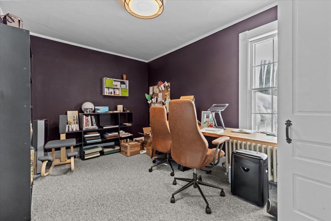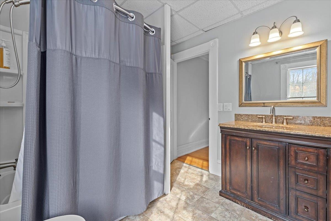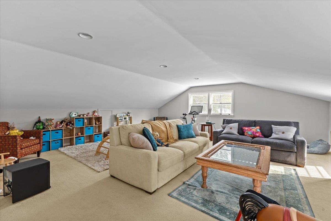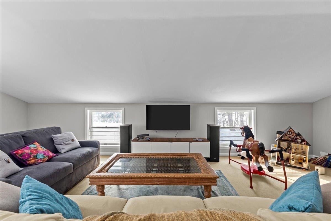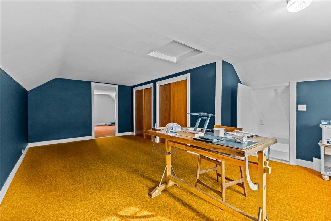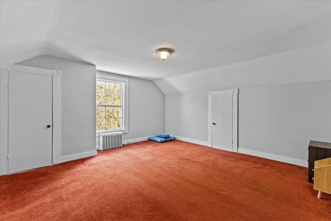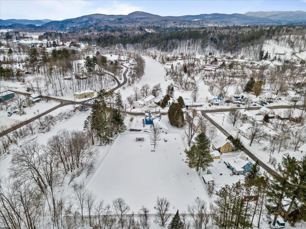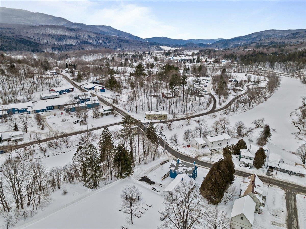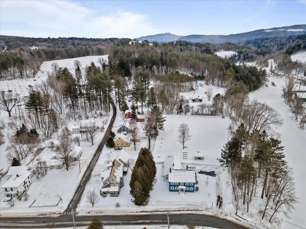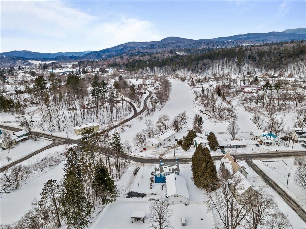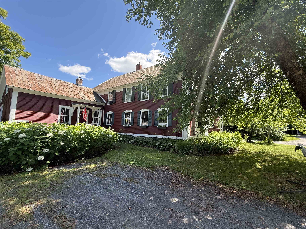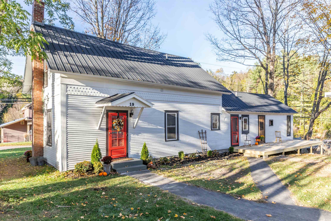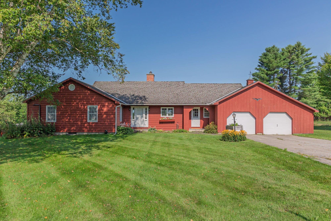1 of 52
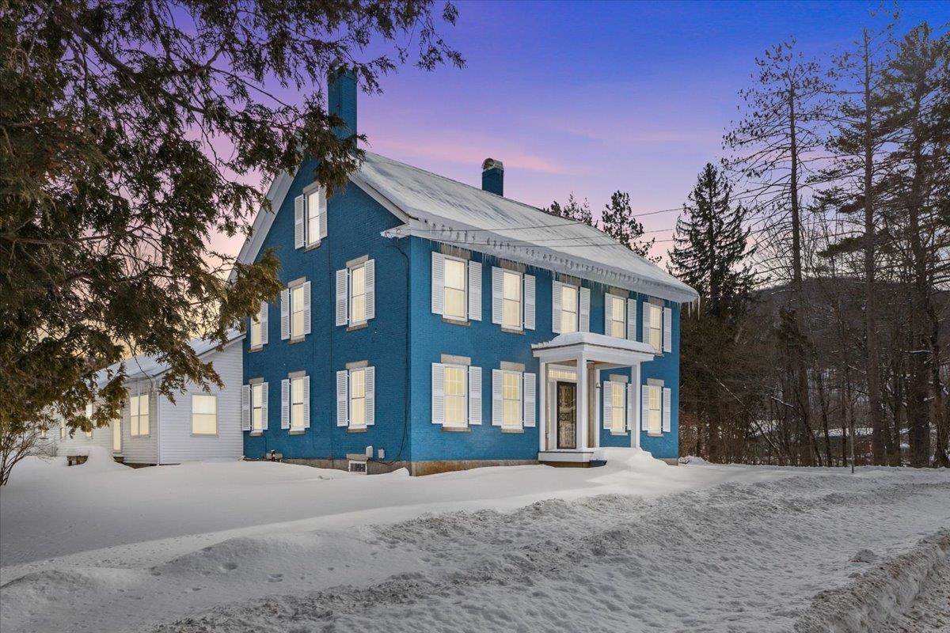
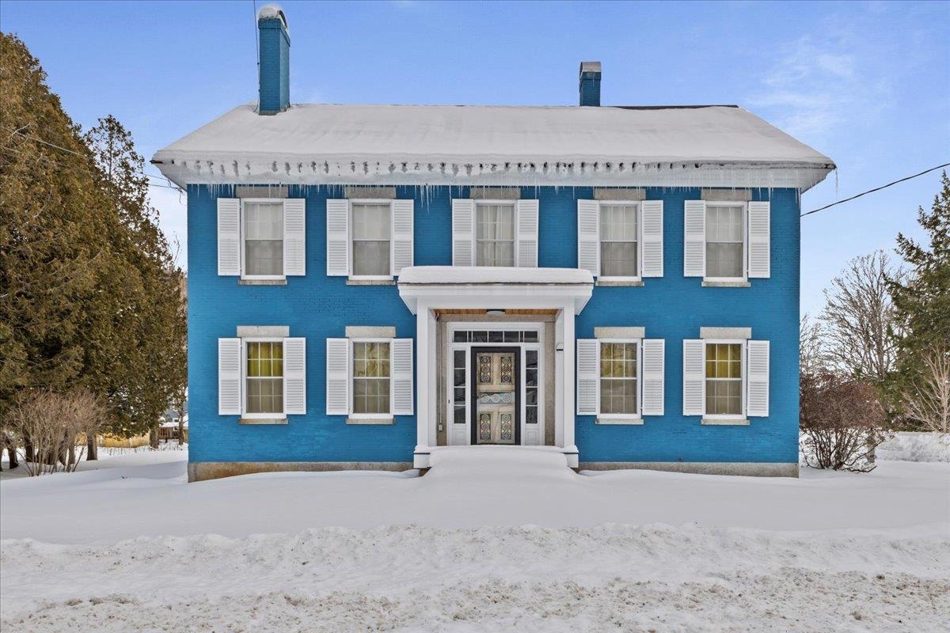
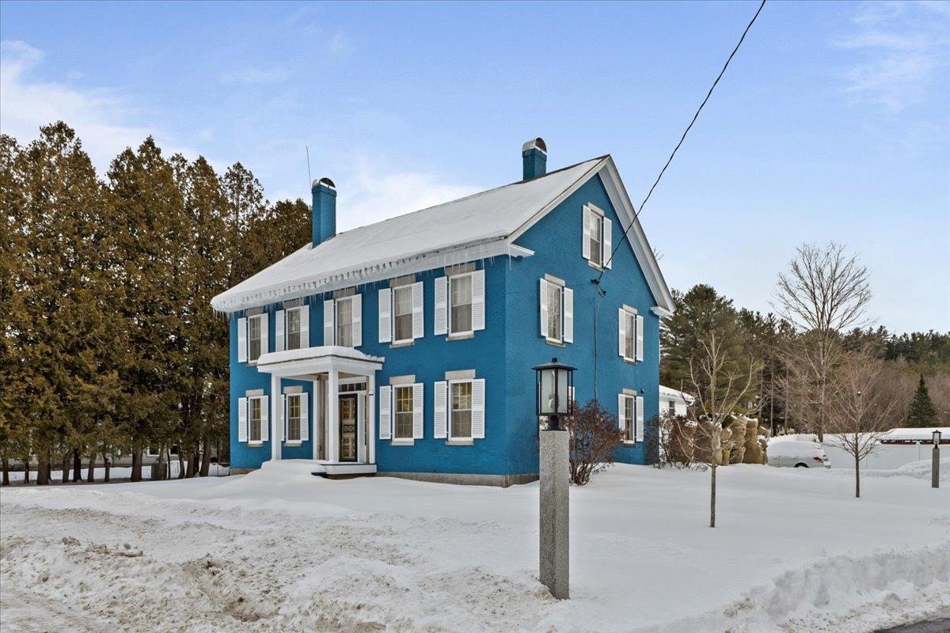
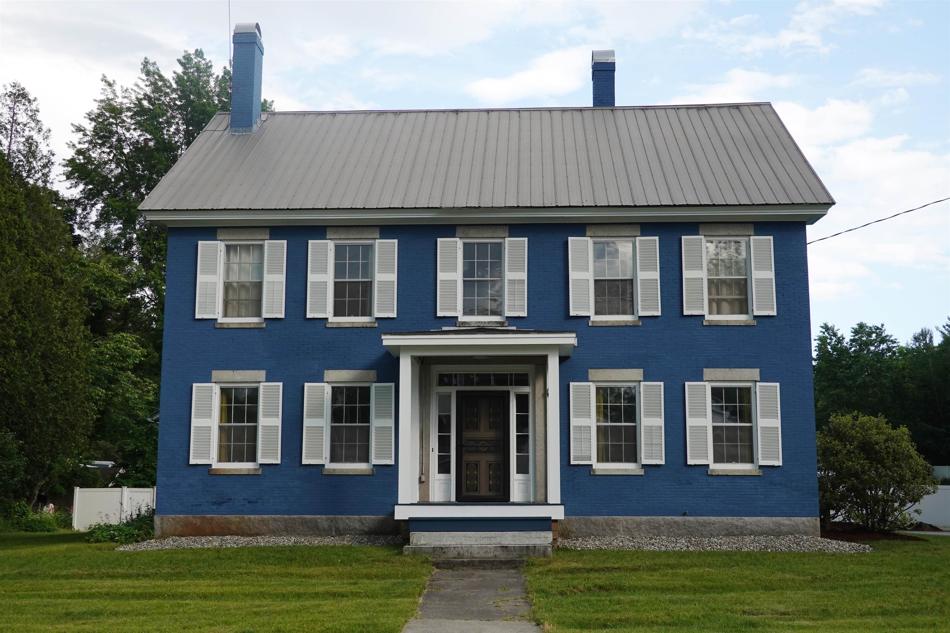
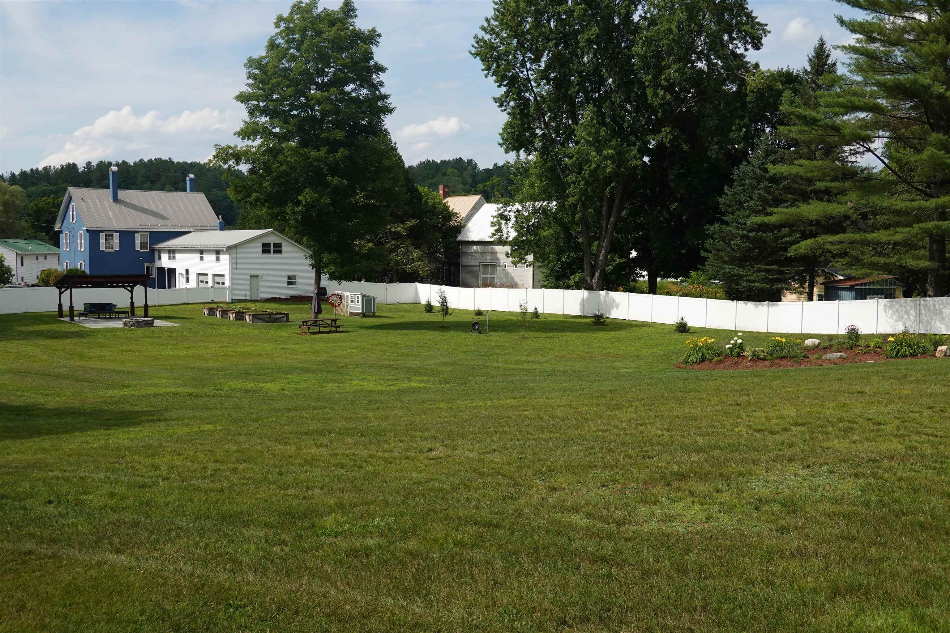
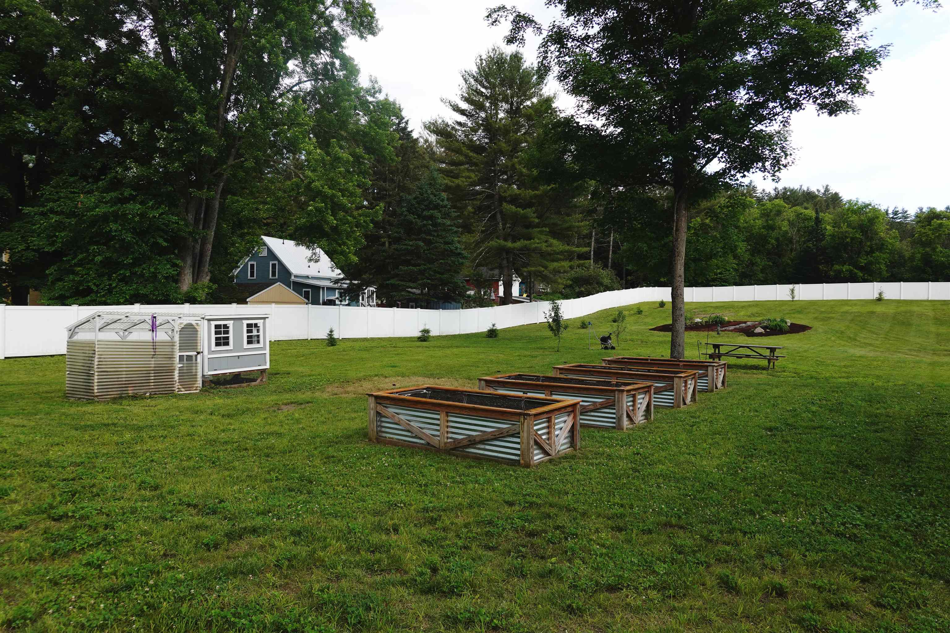
General Property Information
- Property Status:
- Active
- Price:
- $499, 000
- Assessed:
- $0
- Assessed Year:
- County:
- VT-Lamoille
- Acres:
- 2.74
- Property Type:
- Single Family
- Year Built:
- 1806
- Agency/Brokerage:
- Jeff Beattie
Coldwell Banker Carlson Real Estate - Bedrooms:
- 5
- Total Baths:
- 3
- Sq. Ft. (Total):
- 4594
- Tax Year:
- 2025
- Taxes:
- $9, 344
- Association Fees:
End of season sale. Priced for quick sale. This incredible property really is the complete package.The 1800's brick colonial home features 5 bedrooms, including a primary bedroom with a large sitting area and fireplace. The primary bath has been completely remodeled with a dual shower, jack and jill sinks, freestanding tub and a connecting walk-in closet. The remodeled kitchen has an AGA induction range, large wine cooler, exposed ducting and Bosch appliances. The high ceilings and window moldings are beautiful in and of themselves, but the updated lighting accentuates the unique charm of the well-maintained home. The fenced backyard yard has a covered pergola, stone fire pit, raised garden beds and chicken coop. There are apple, pear and privacy trees planted, along with a garden area filled with herbs, peonies, daffodils, lilies and other perennials. There is over 400 feet of Lamoille River frontage (also, the house has no history of flooding). There’s an attached 2 car garage and the Lamoille Rail Trail is just a jaunt away. In addition to those listed, there have been extensive improvements to the property.
Interior Features
- # Of Stories:
- 2.5
- Sq. Ft. (Total):
- 4594
- Sq. Ft. (Above Ground):
- 4594
- Sq. Ft. (Below Ground):
- 0
- Sq. Ft. Unfinished:
- 1271
- Rooms:
- 13
- Bedrooms:
- 5
- Baths:
- 3
- Interior Desc:
- Blinds, Draperies, Wood Fireplace, 2 Fireplaces, Kitchen Island, Primary BR w/ BA, Security, Soaking Tub, 1st Floor Laundry, Walkup Attic
- Appliances Included:
- Dishwasher, Disposal, Dryer, Range Hood, Electric Range, Refrigerator, Washer, Water Heater off Boiler, Owned Water Heater
- Flooring:
- Carpet, Tile, Wood
- Heating Cooling Fuel:
- Water Heater:
- Basement Desc:
- Bulkhead, Partial, Unfinished
Exterior Features
- Style of Residence:
- Colonial, Historic Vintage
- House Color:
- blue
- Time Share:
- No
- Resort:
- Exterior Desc:
- Exterior Details:
- Partial Fence , Garden Space, Gazebo, Covered Porch, Poultry Coop
- Amenities/Services:
- Land Desc.:
- Level, River Frontage, Trail/Near Trail, Near Paths
- Suitable Land Usage:
- Roof Desc.:
- Metal
- Driveway Desc.:
- Paved
- Foundation Desc.:
- Brick, Granite, Stone
- Sewer Desc.:
- Public
- Garage/Parking:
- Yes
- Garage Spaces:
- 2
- Road Frontage:
- 230
Other Information
- List Date:
- 2025-02-14
- Last Updated:
- 2025-02-25 20:32:46


