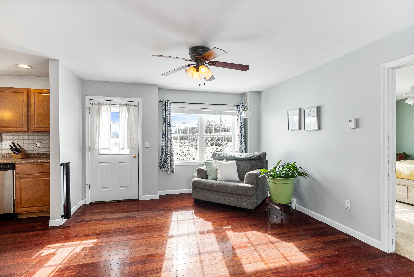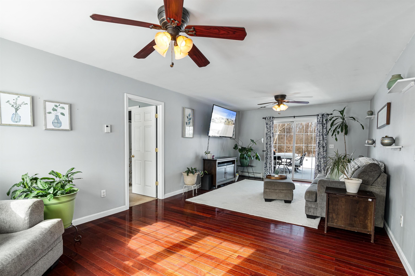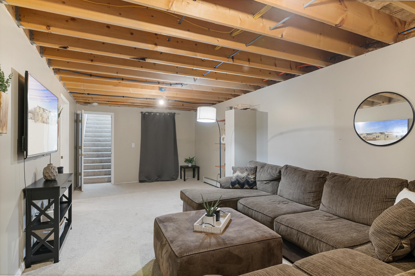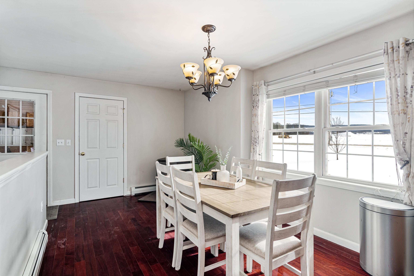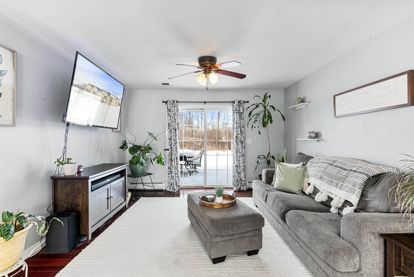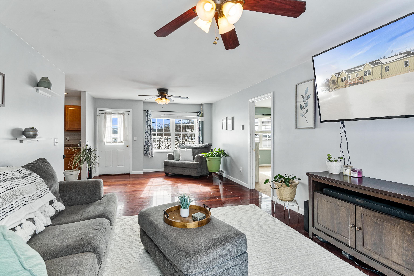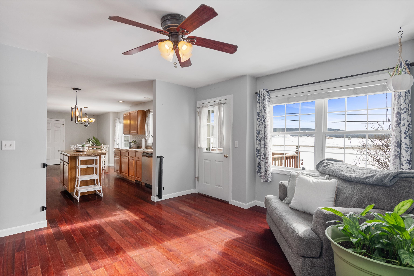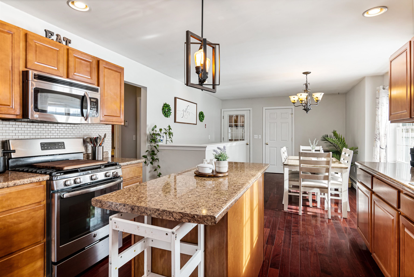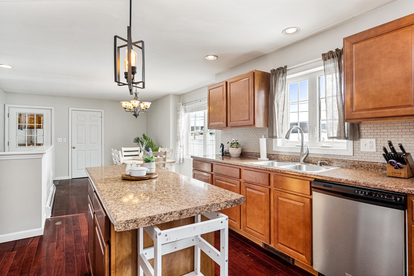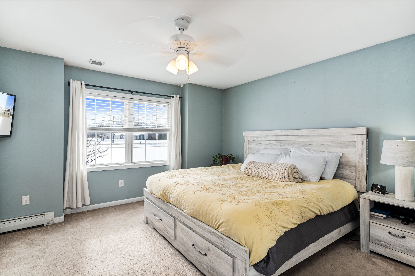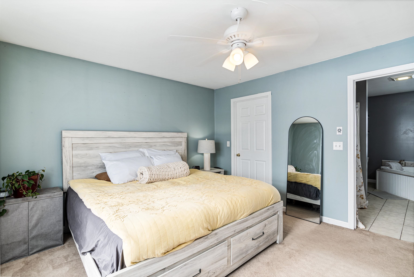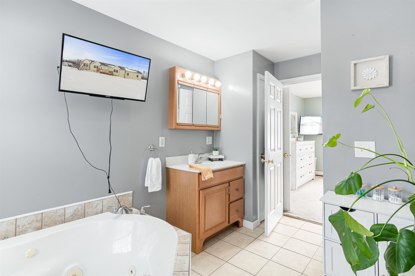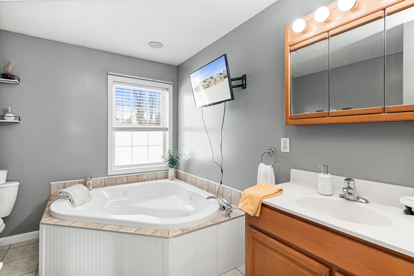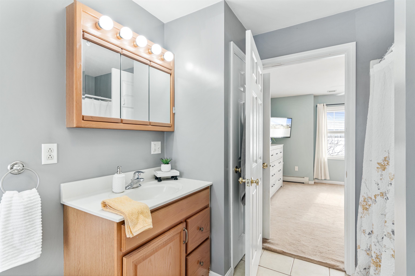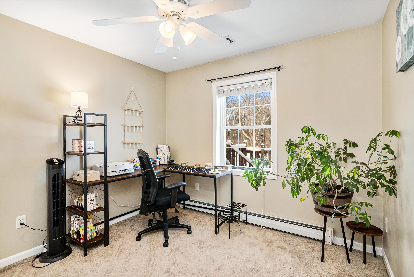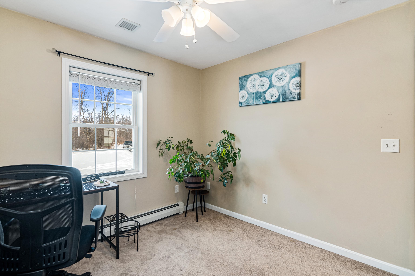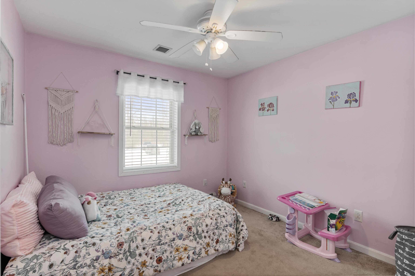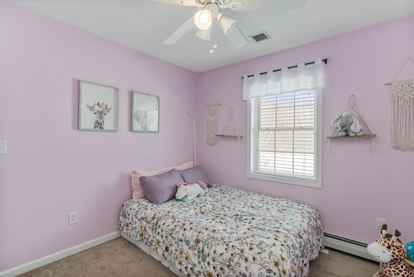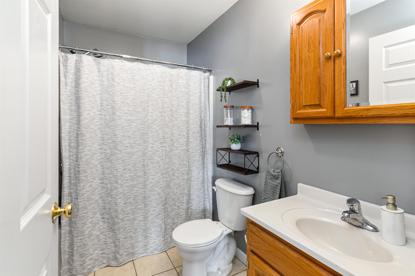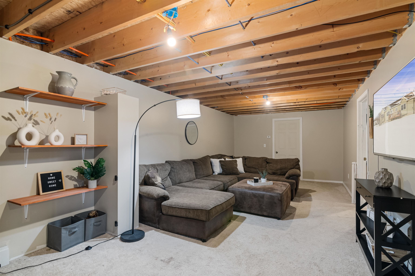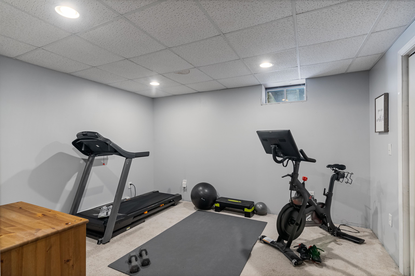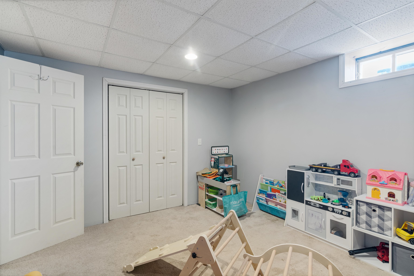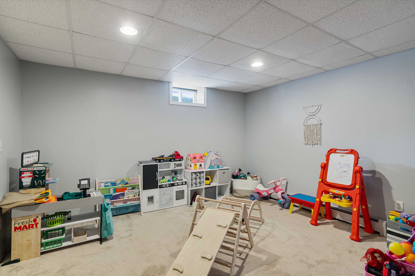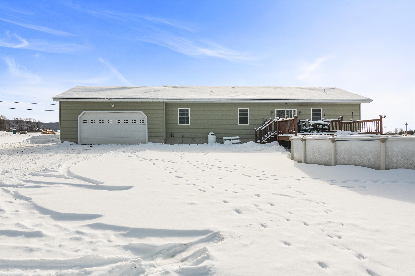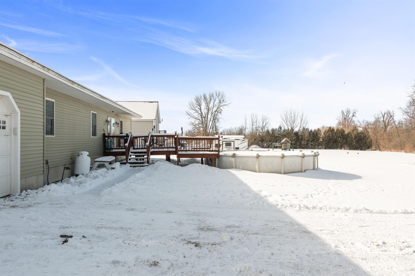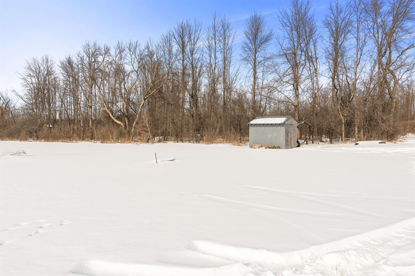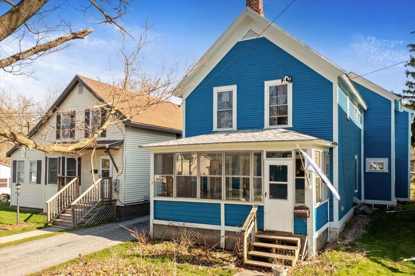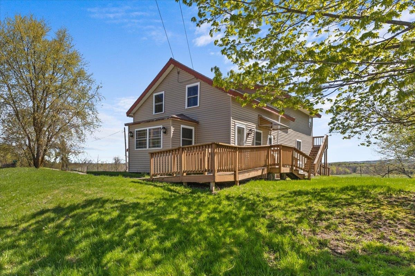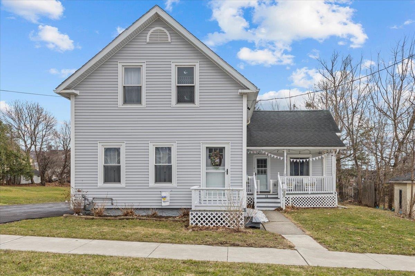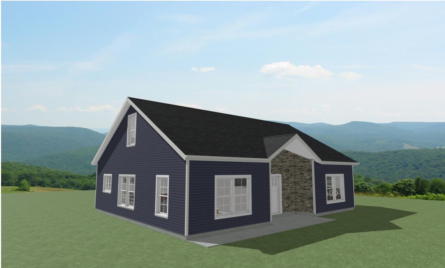1 of 32
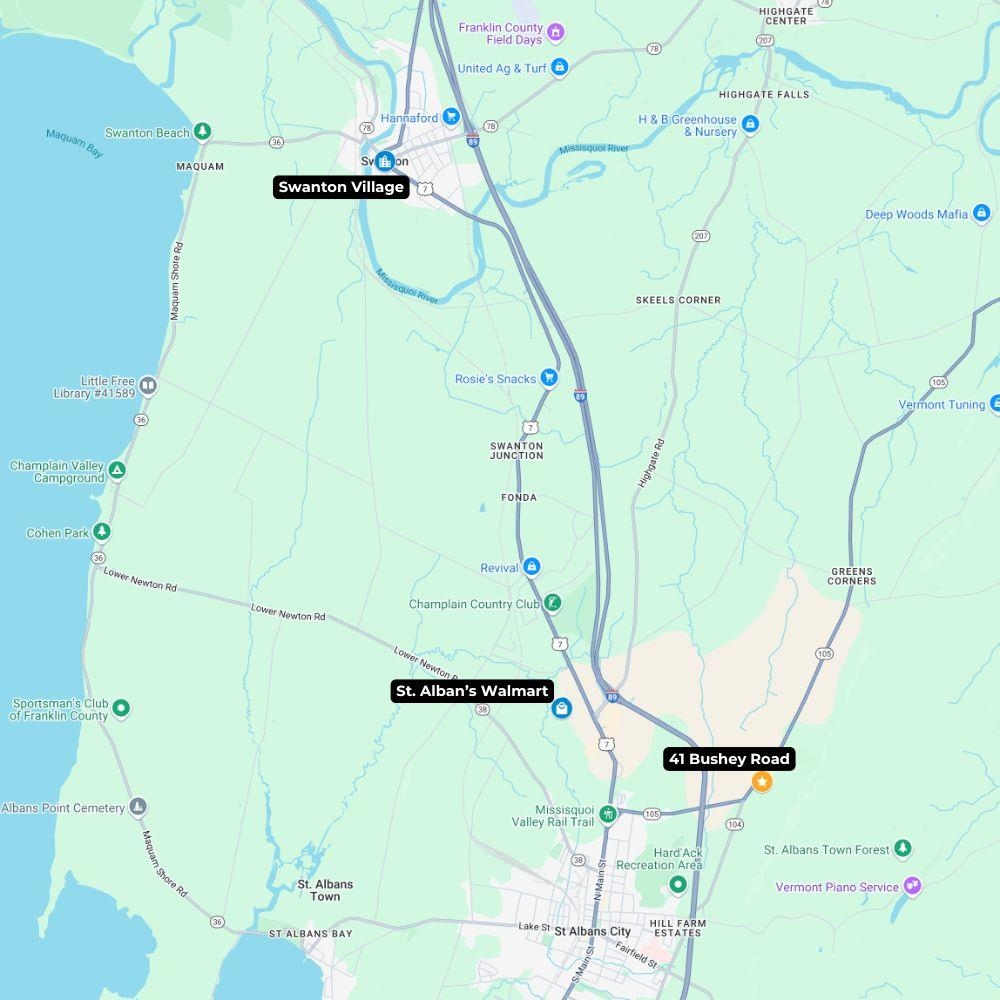

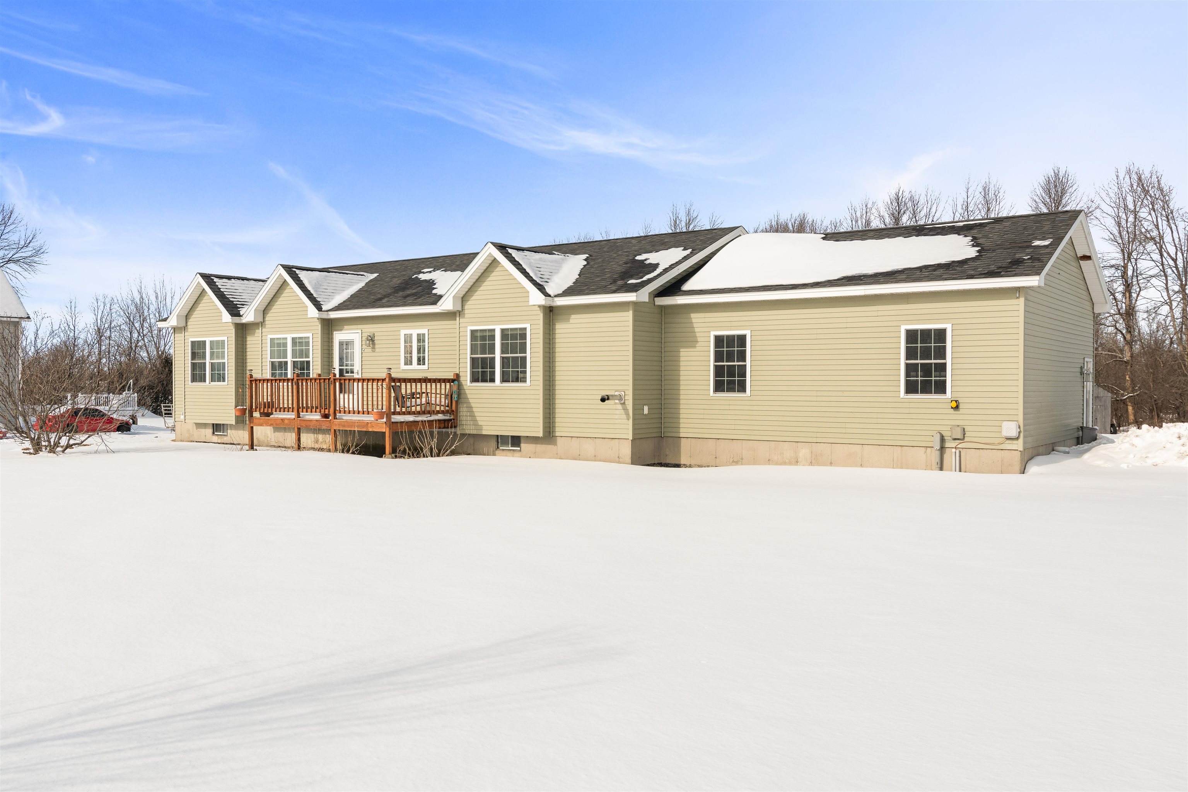
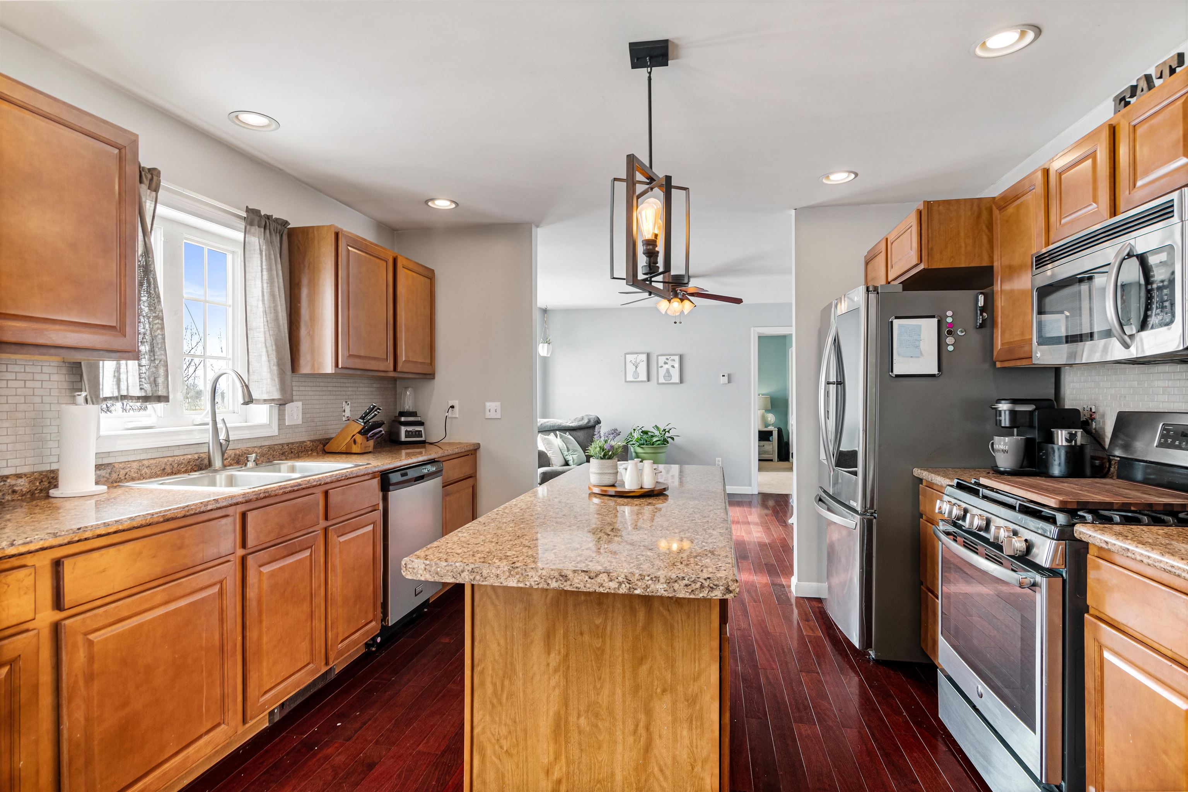
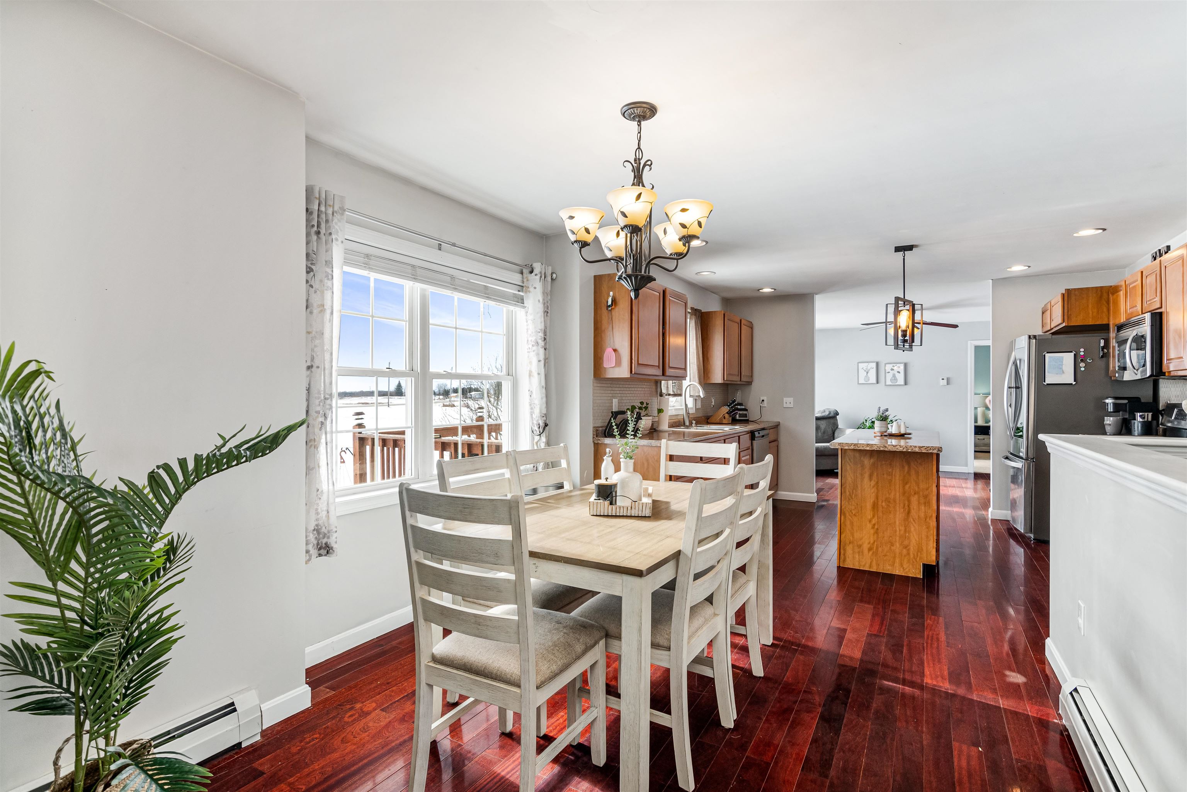
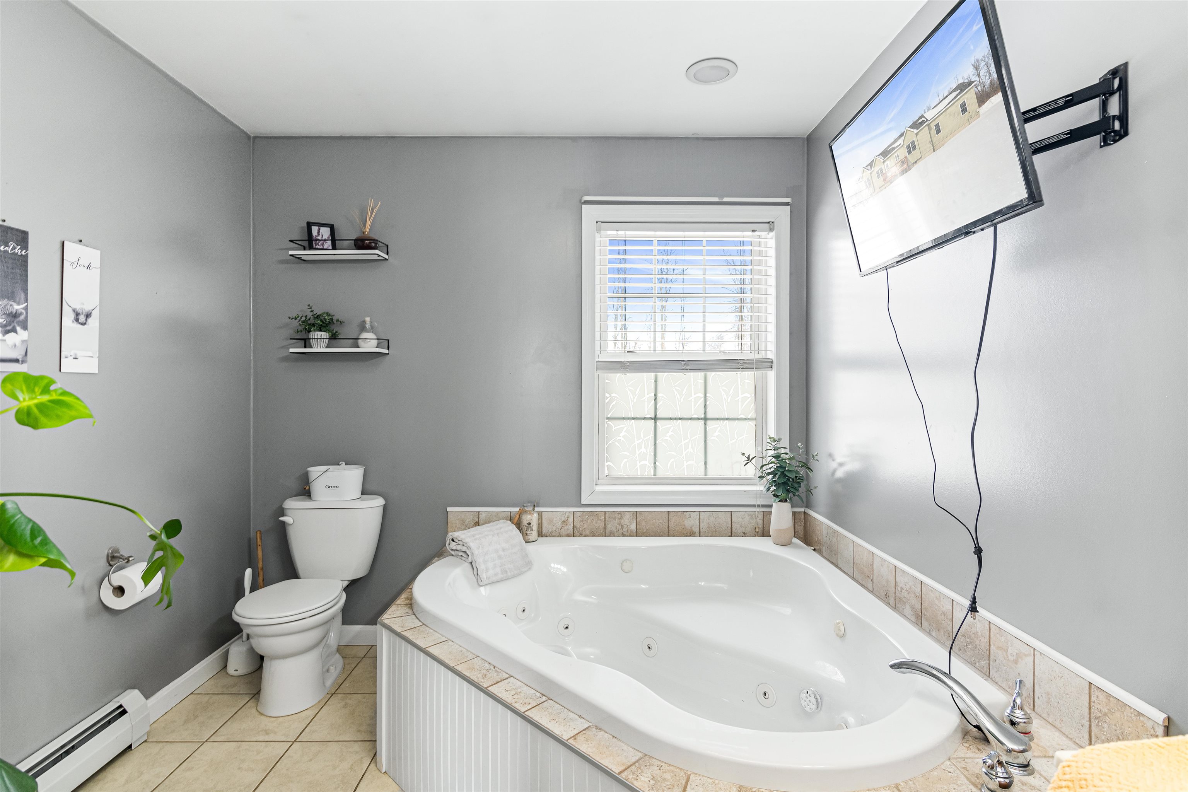
General Property Information
- Property Status:
- Active
- Price:
- $459, 000
- Assessed:
- $0
- Assessed Year:
- County:
- VT-Franklin
- Acres:
- 1.15
- Property Type:
- Single Family
- Year Built:
- 2010
- Agency/Brokerage:
- Taylor White
KW Vermont - Bedrooms:
- 3
- Total Baths:
- 2
- Sq. Ft. (Total):
- 1435
- Tax Year:
- 2024
- Taxes:
- $5, 285
- Association Fees:
Seller willing to CONTRIBUTE TO BUYER CLOSING COSTS!!! Location, location, location! Pristinely maintained single-level-living 1 mile from the St.Albans I89 Exit 20. Taxes/electric/physical location is Swanton, but mailing address is St. Albans and sits CLOSE to the town line, making it feel like St. Albans! This 2010 ranch boasts 3 large bedrooms, 2 baths, and an expansive partially-finished basement. Stepping inside from the attached 2 car garage, you’ll be welcomed by a warm pellet stove, stairs to the partially-finished basement, and a spacious dining room. Move through into the well-equipped kitchen with stainless appliances, a large gas range, and a center island. Several large windows brighten this space with natural light. Next you'll find a bright & spacious living room, where you can access the front porch or the back porch with an attached pool. Off the living room sits the primary bedroom with a full bathroom, with a whirlpool tub for maximum relaxation. There's plenty of space for all your clothes in the deep walk-in closet. Down the hall is two large bedrooms that both overlook the backyard and share a full bathroom. In the basement, you'll find a large partially-finished space for entertaining and two rooms perfect for a home office, playroom, or home gym. Additional storage space & stairs that lead you into the garage round out this space. Don't miss your opportunity to own this beautiful home!
Interior Features
- # Of Stories:
- 1
- Sq. Ft. (Total):
- 1435
- Sq. Ft. (Above Ground):
- 1435
- Sq. Ft. (Below Ground):
- 0
- Sq. Ft. Unfinished:
- 1404
- Rooms:
- 5
- Bedrooms:
- 3
- Baths:
- 2
- Interior Desc:
- Ceiling Fan, Dining Area, Kitchen/Dining, Primary BR w/ BA, Natural Light, Storage - Indoor, Walk-in Closet, Whirlpool Tub, Laundry - Basement
- Appliances Included:
- Dishwasher, Dryer, Range Hood, Microwave, Range - Gas, Refrigerator, Washer, Water Heater
- Flooring:
- Carpet, Hardwood, Tile
- Heating Cooling Fuel:
- Water Heater:
- Basement Desc:
- Concrete, Concrete Floor, Daylight, Partially Finished, Stairs - Exterior, Stairs - Interior, Storage Space, Interior Access, Exterior Access
Exterior Features
- Style of Residence:
- Ranch
- House Color:
- Time Share:
- No
- Resort:
- No
- Exterior Desc:
- Exterior Details:
- Pool - Above Ground, Porch, Shed
- Amenities/Services:
- Land Desc.:
- Country Setting
- Suitable Land Usage:
- Roof Desc.:
- Shingle
- Driveway Desc.:
- Dirt, Right-Of-Way (ROW)
- Foundation Desc.:
- Concrete, Poured Concrete
- Sewer Desc.:
- Septic Shared, Shared
- Garage/Parking:
- Yes
- Garage Spaces:
- 2
- Road Frontage:
- 188
Other Information
- List Date:
- 2025-02-14
- Last Updated:
- 2025-02-21 18:17:07


