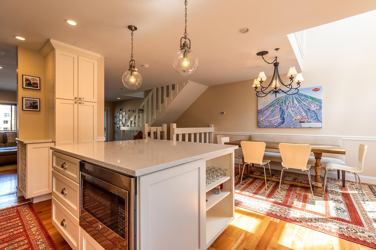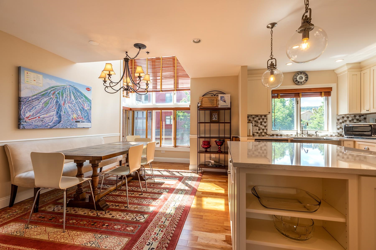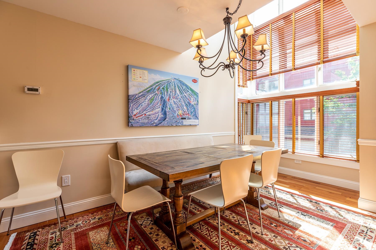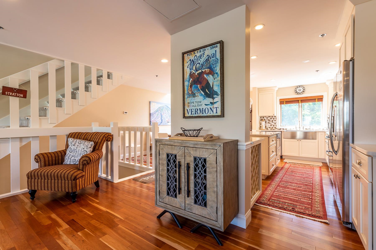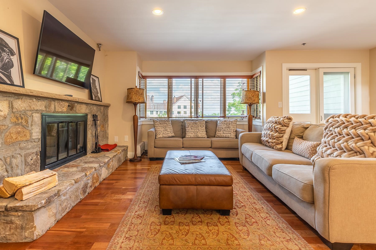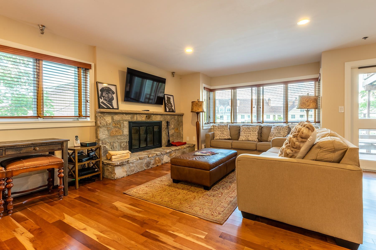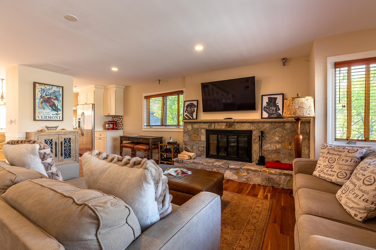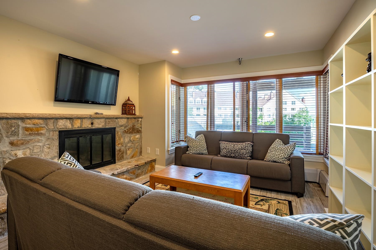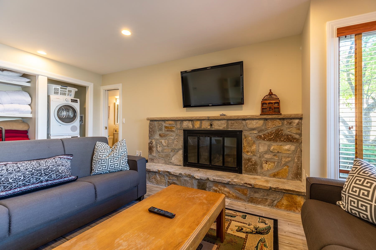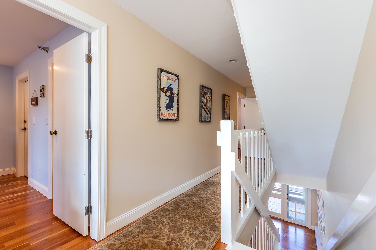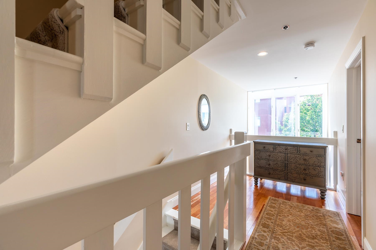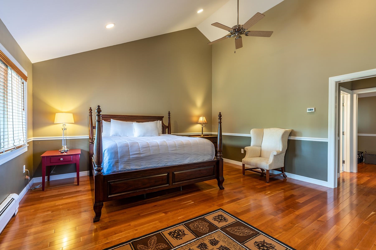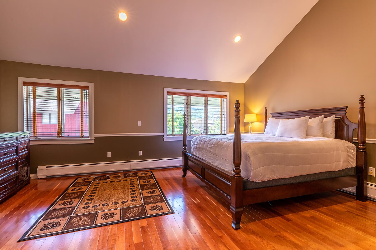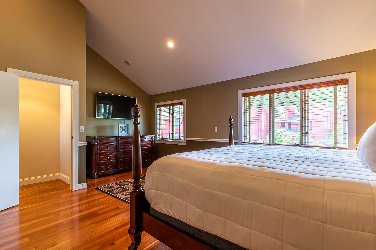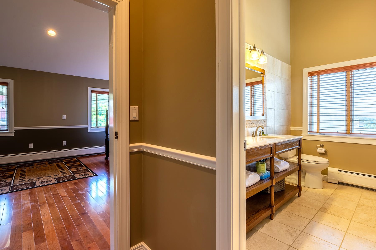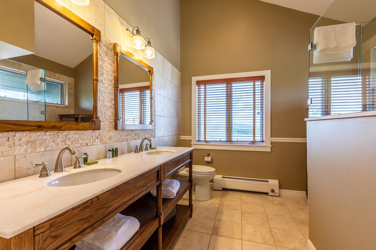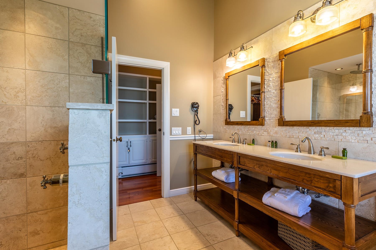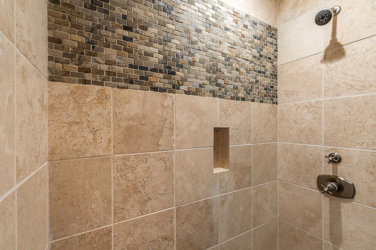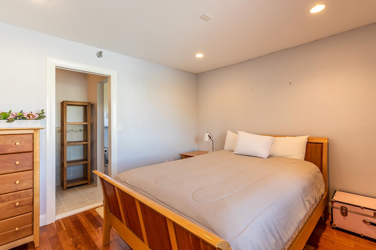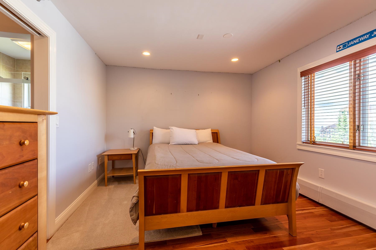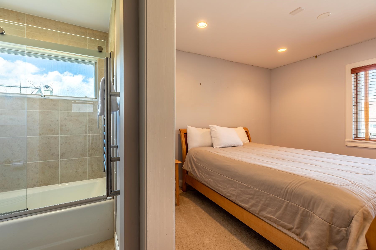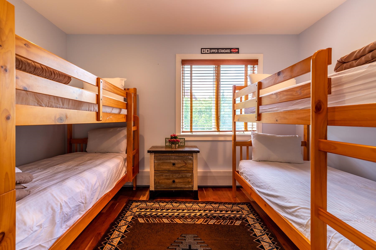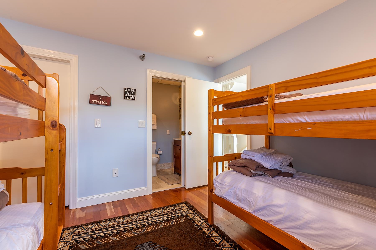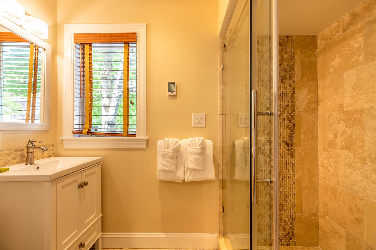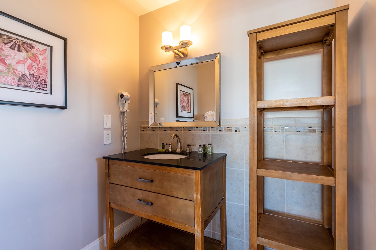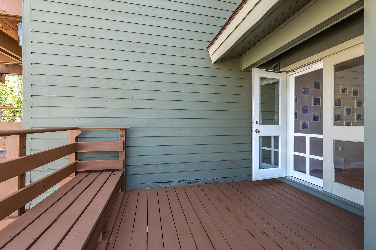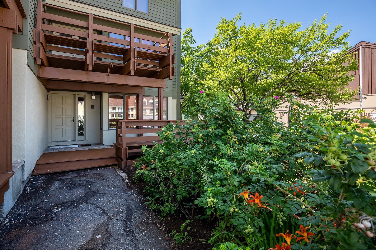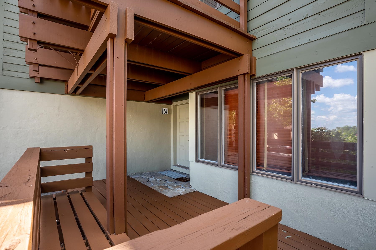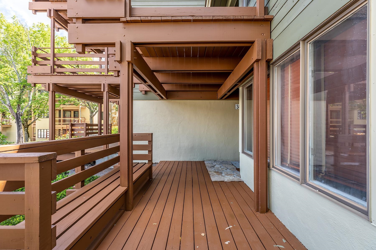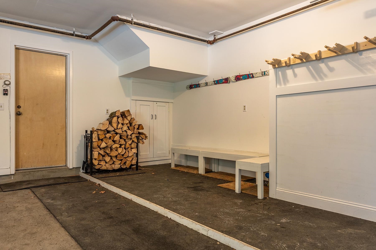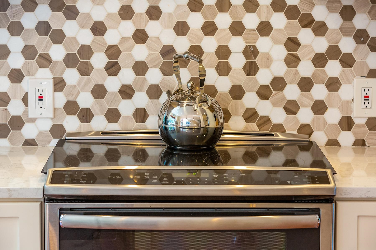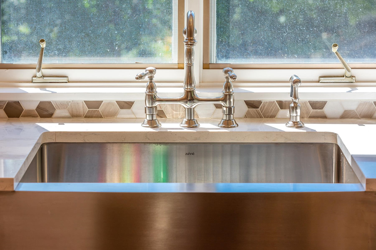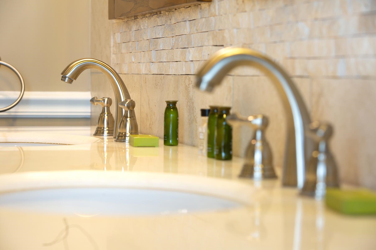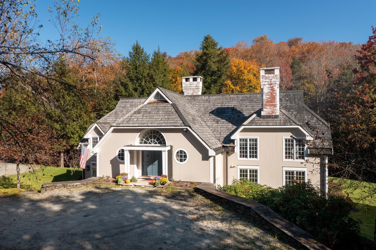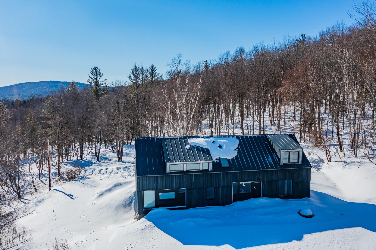1 of 39

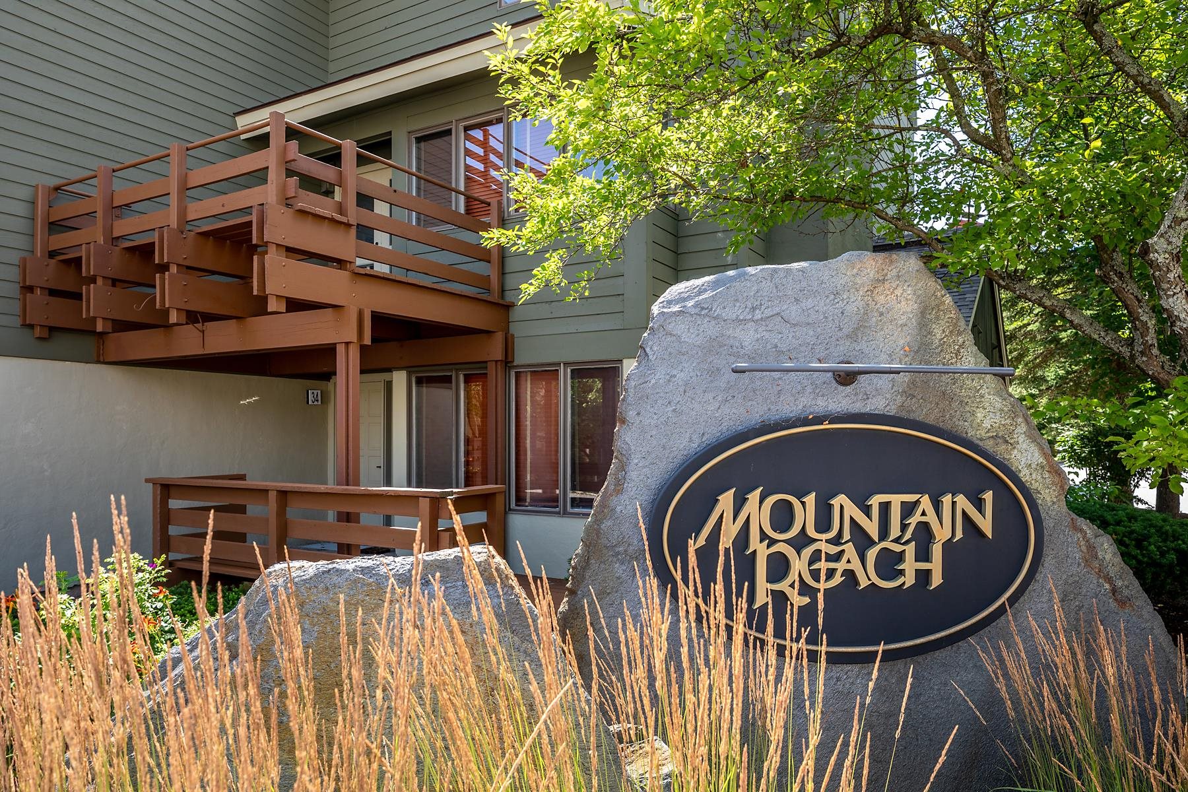

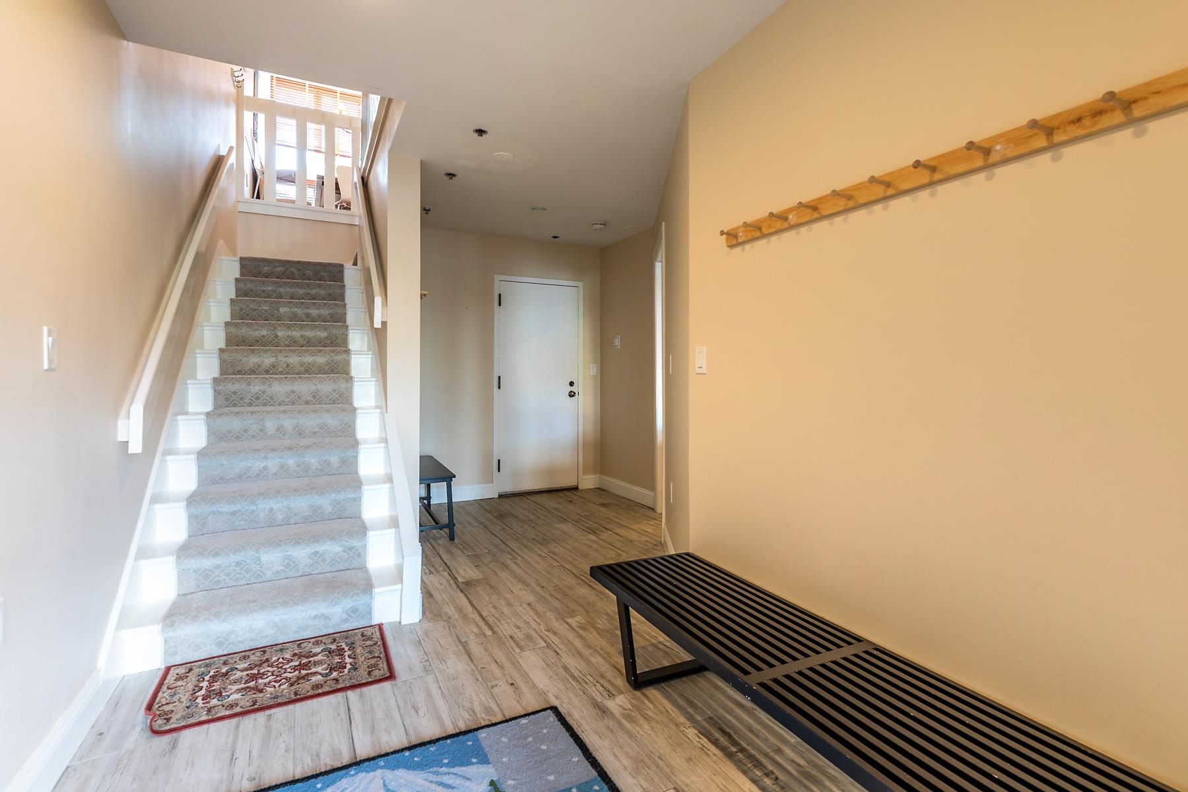
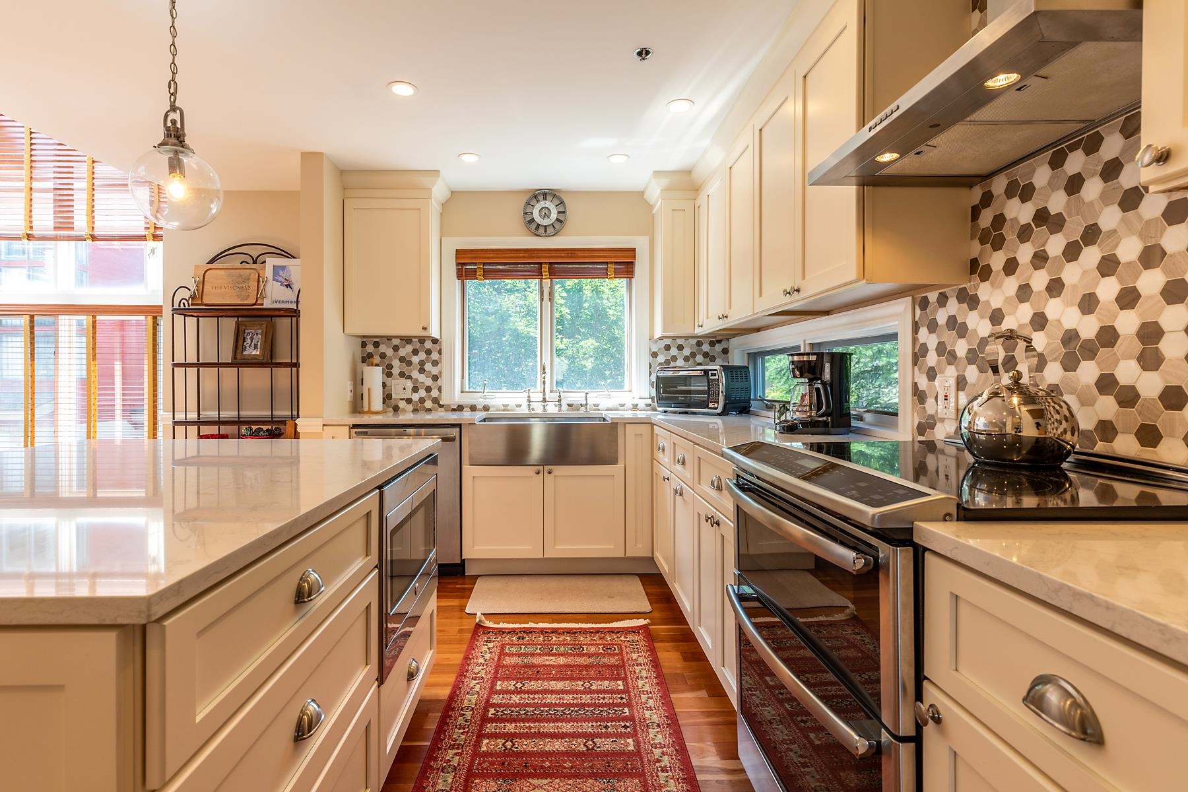
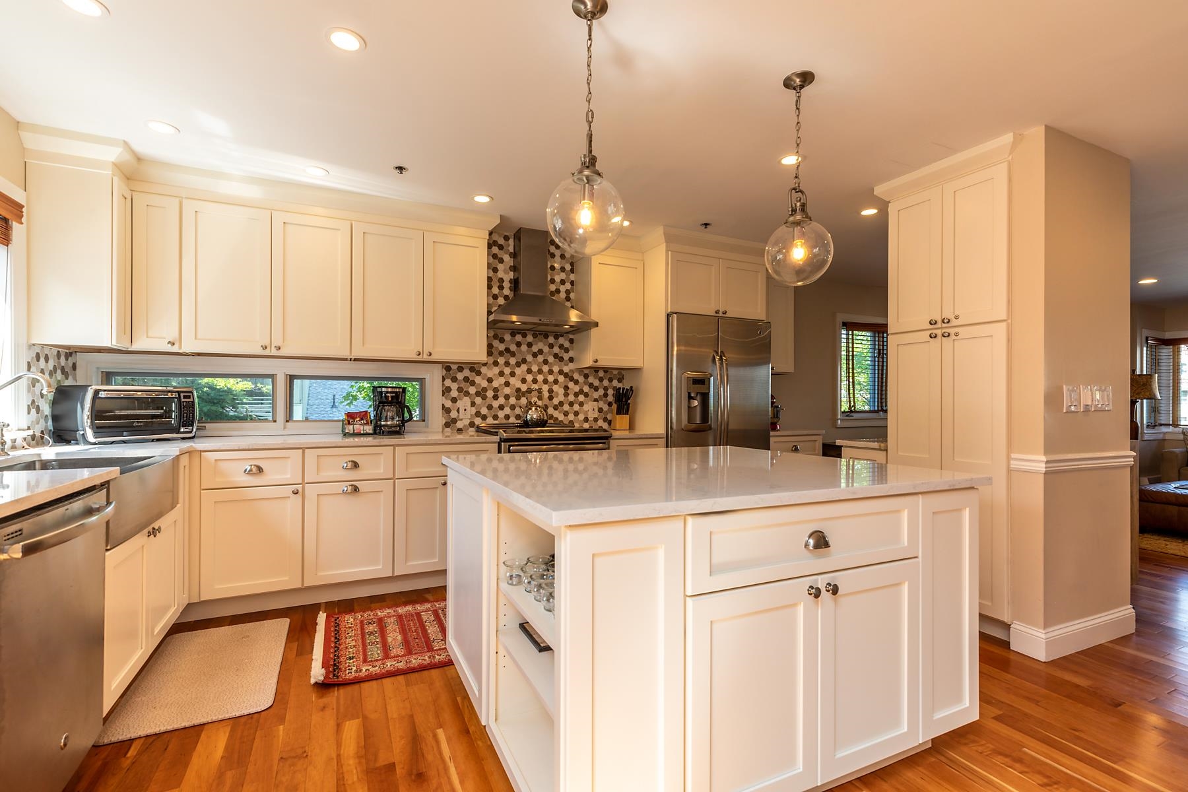
General Property Information
- Property Status:
- Active Under Contract
- Price:
- $1, 799, 000
- Assessed:
- $0
- Assessed Year:
- County:
- VT-Windham
- Acres:
- 0.00
- Property Type:
- Condo
- Year Built:
- 1986
- Agency/Brokerage:
- Heidi Zizza
Four Seasons Sotheby's Int'l Realty - Bedrooms:
- 4
- Total Baths:
- 4
- Sq. Ft. (Total):
- 2653
- Tax Year:
- 2024
- Taxes:
- $17, 270
- Association Fees:
Incredible opportunity to own a stunning end unit just steps to Stratton Village and the Villager Lift! Walk right out your door and you are next to Stratton's delicious Firetower restaurant! This location cannot be beat. Unit has a young roof and is meticulously maintained. 4 Bedrooms and 4 bathrooms spread out over 4 floors makes for a great ski home that can accommodate sleeping 10-12 with ease. The stunning kitchen has open concept dining, gorgeous cabinetry with stainless appliances, quartz counters and plenty of prep space not to mention the sun drenched space from the large windows. Living room has beautiful stone fireplace and deck that offers a great outside sitting area. First floor has large mudroom entry with access to the 2 car garage and a 4th bedroom/Den with matching stone fireplace and full bath perfect for guests to have privacy or create an in home office. 3rd floor has 2 generous ensuite bedrooms one with double bunks and the 4th floor is home to an incredibly envious Master suite large enough for home office in the sitting area, walk in closet and luxurious master bath with views. Garage is also heated with new replacement door and this sale includes a bond to the Stratton Athletic Club! This unit has so much to offer if you want to be steps to Stratton Village and the slopes then this is the unit you have been waiting for.
Interior Features
- # Of Stories:
- 4+
- Sq. Ft. (Total):
- 2653
- Sq. Ft. (Above Ground):
- 2653
- Sq. Ft. (Below Ground):
- 0
- Sq. Ft. Unfinished:
- 0
- Rooms:
- 10
- Bedrooms:
- 4
- Baths:
- 4
- Interior Desc:
- Appliances Included:
- Dishwasher, Dryer, Microwave, Range - Electric, Refrigerator, Washer, Water Heater - Off Boiler
- Flooring:
- Heating Cooling Fuel:
- Water Heater:
- Basement Desc:
Exterior Features
- Style of Residence:
- End Unit
- House Color:
- Sage
- Time Share:
- No
- Resort:
- Yes
- Exterior Desc:
- Exterior Details:
- Deck
- Amenities/Services:
- Land Desc.:
- Condo Development, Ski Area, Ski Trailside, Mountain, Near Golf Course, Near Skiing
- Suitable Land Usage:
- Roof Desc.:
- Shingle - Asphalt
- Driveway Desc.:
- Other
- Foundation Desc.:
- Concrete
- Sewer Desc.:
- Community
- Garage/Parking:
- Yes
- Garage Spaces:
- 2
- Road Frontage:
- 0
Other Information
- List Date:
- 2025-02-11
- Last Updated:
- 2025-02-27 21:52:02


