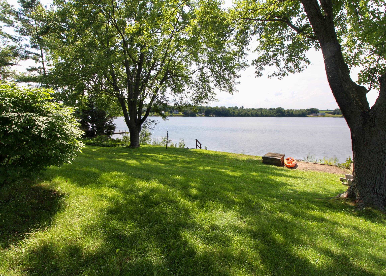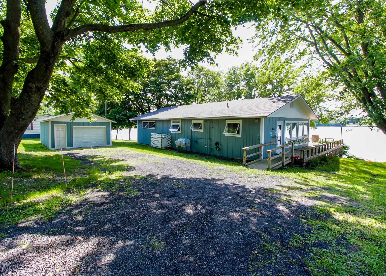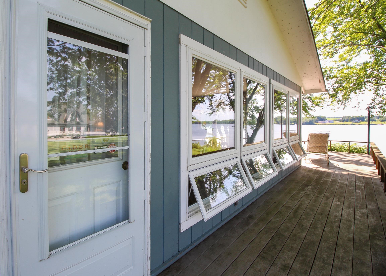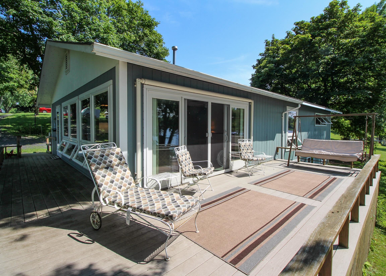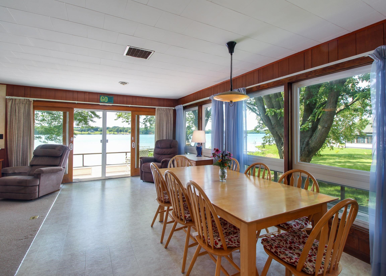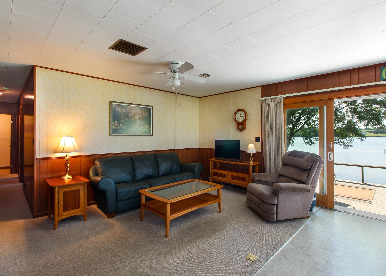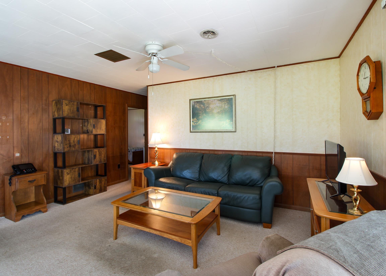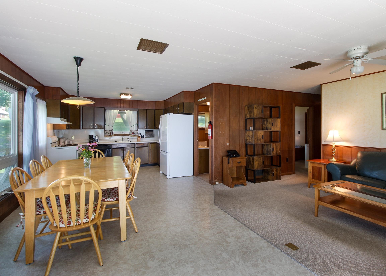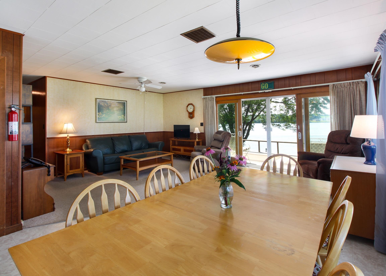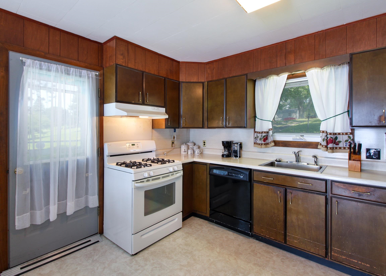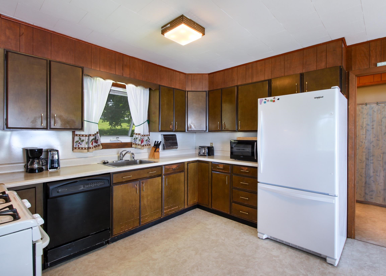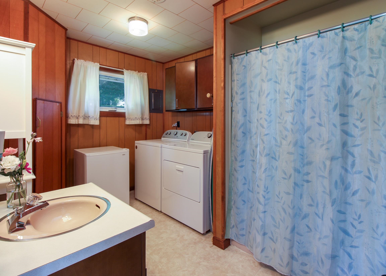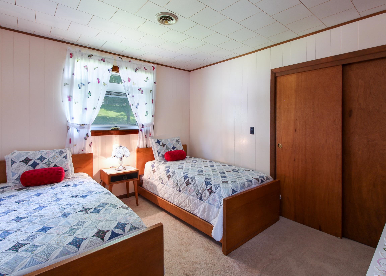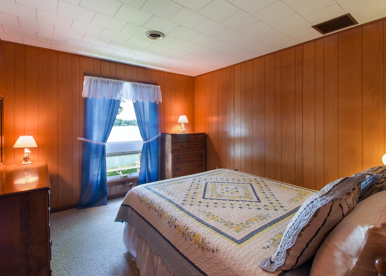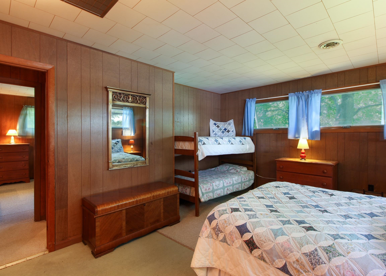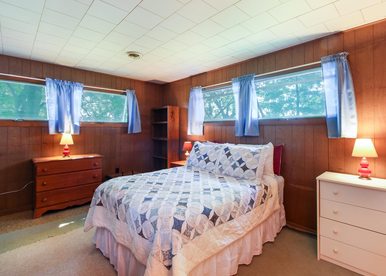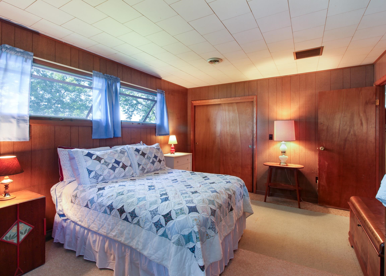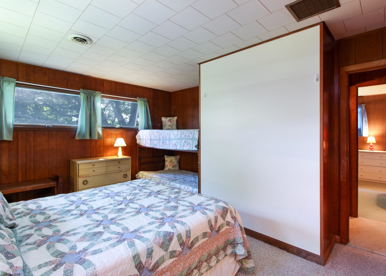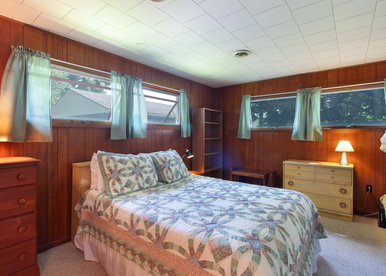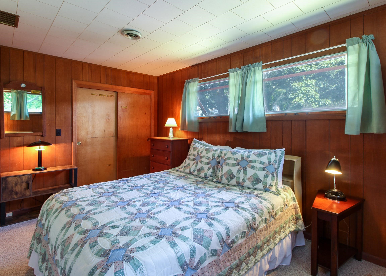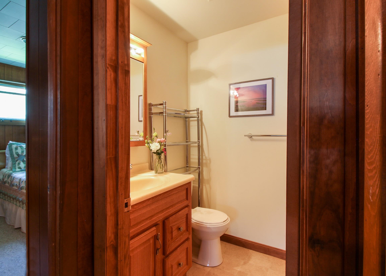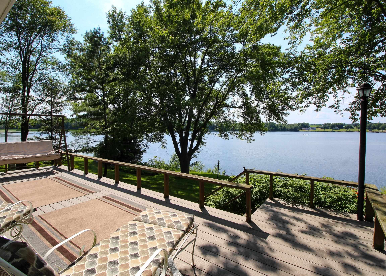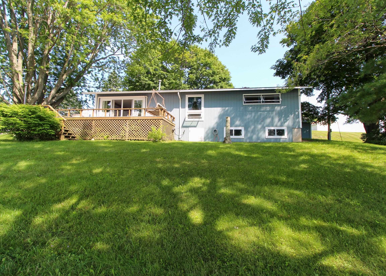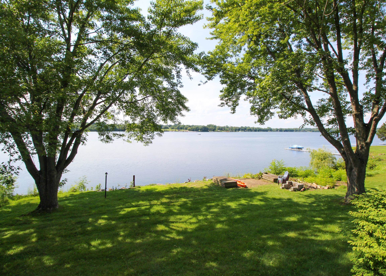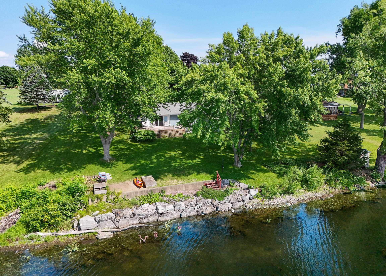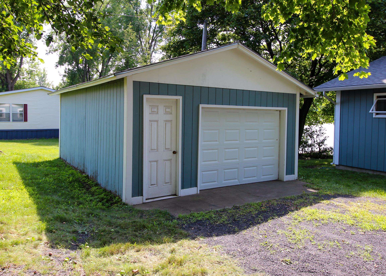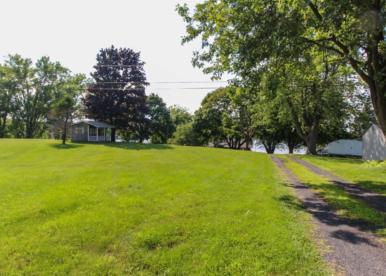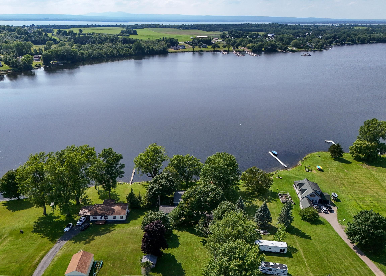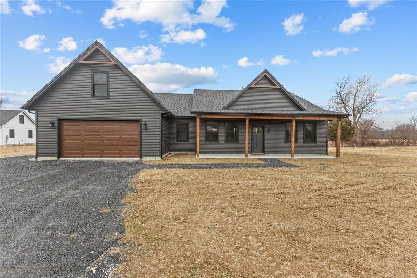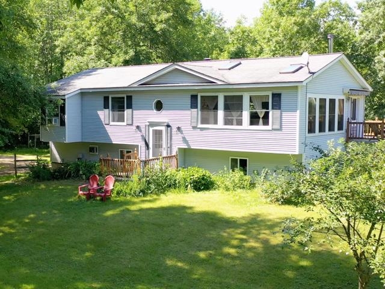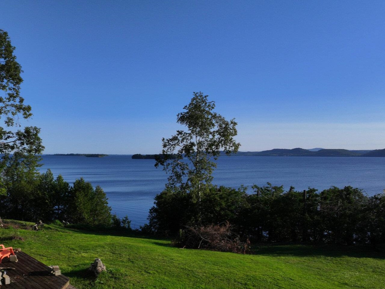1 of 39
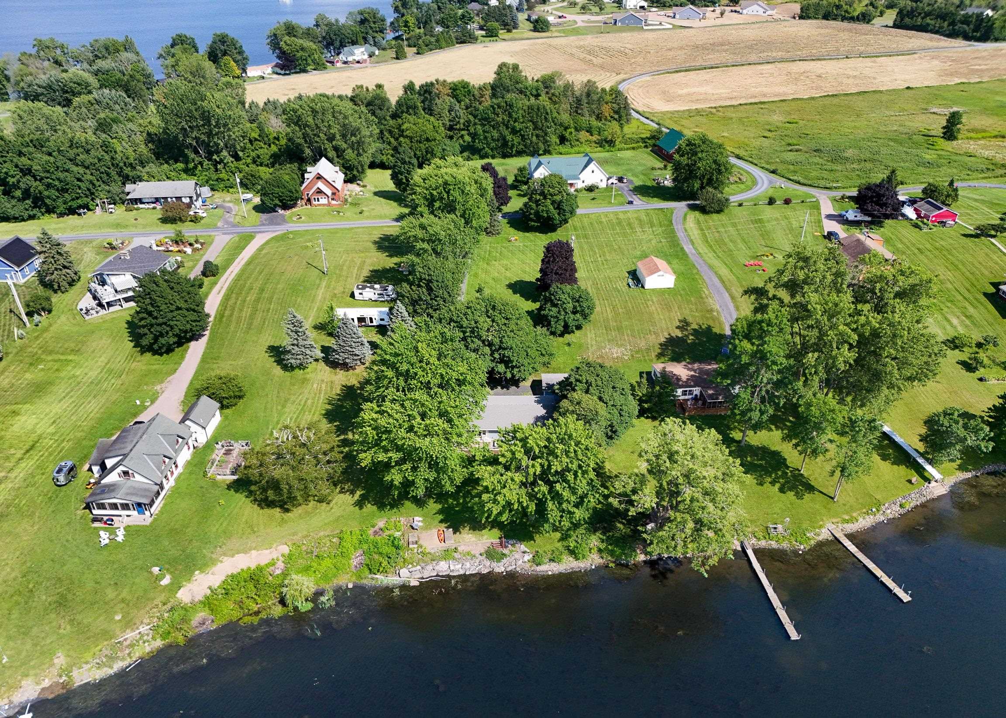
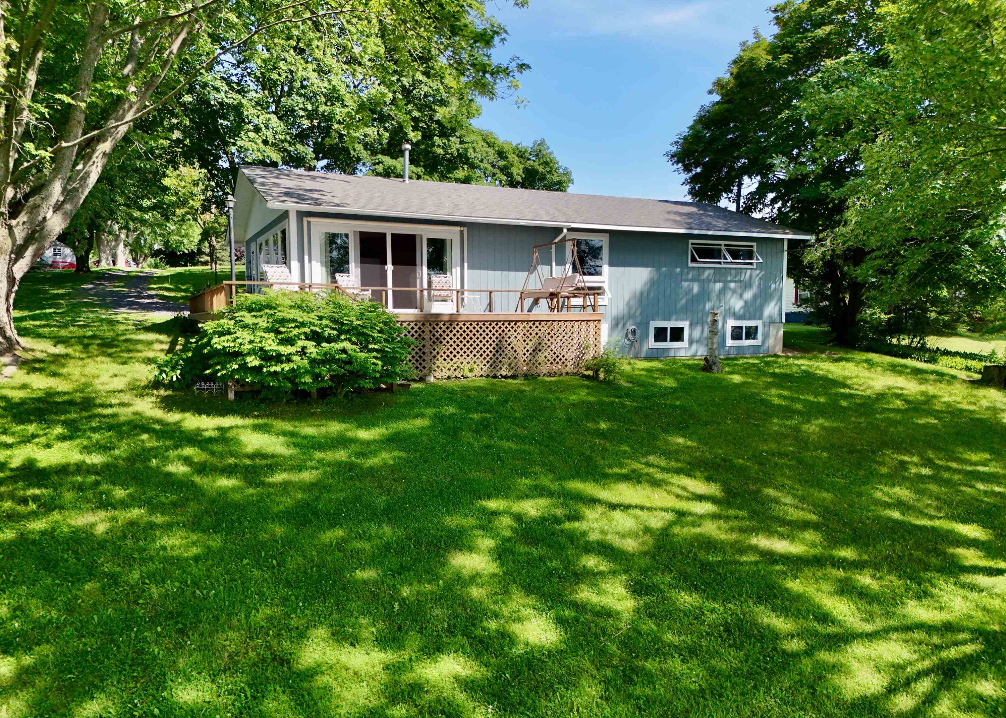

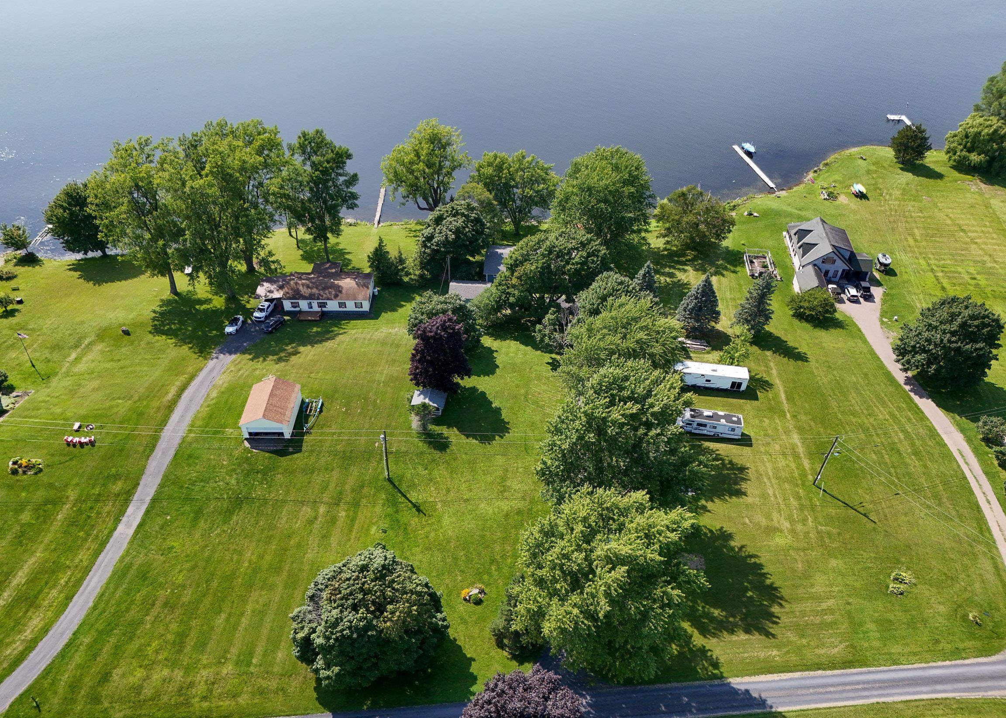
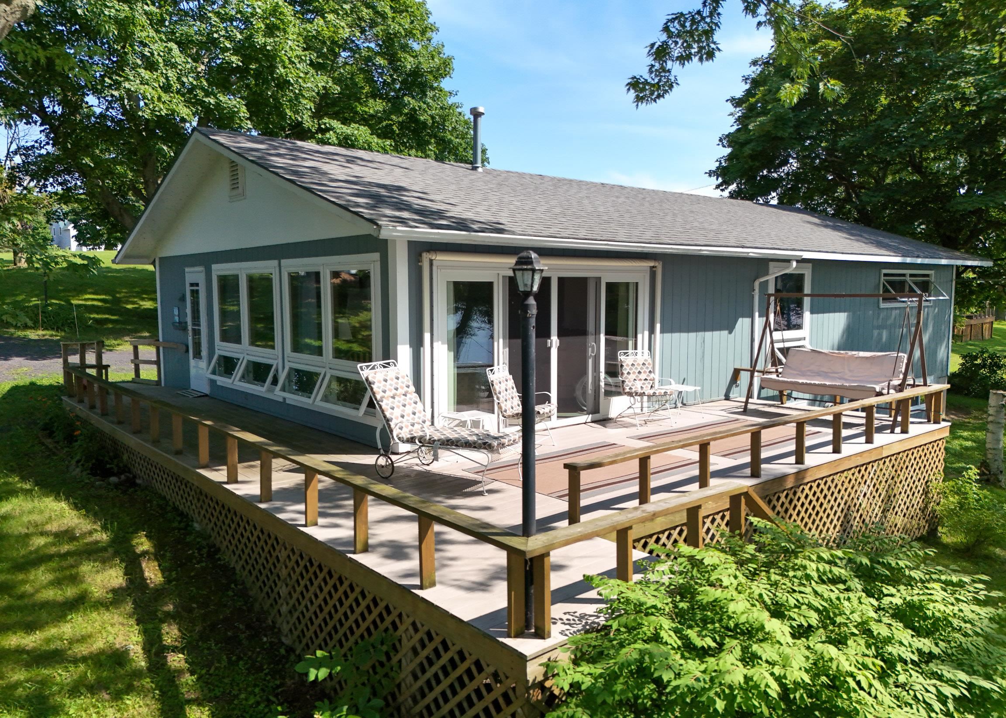
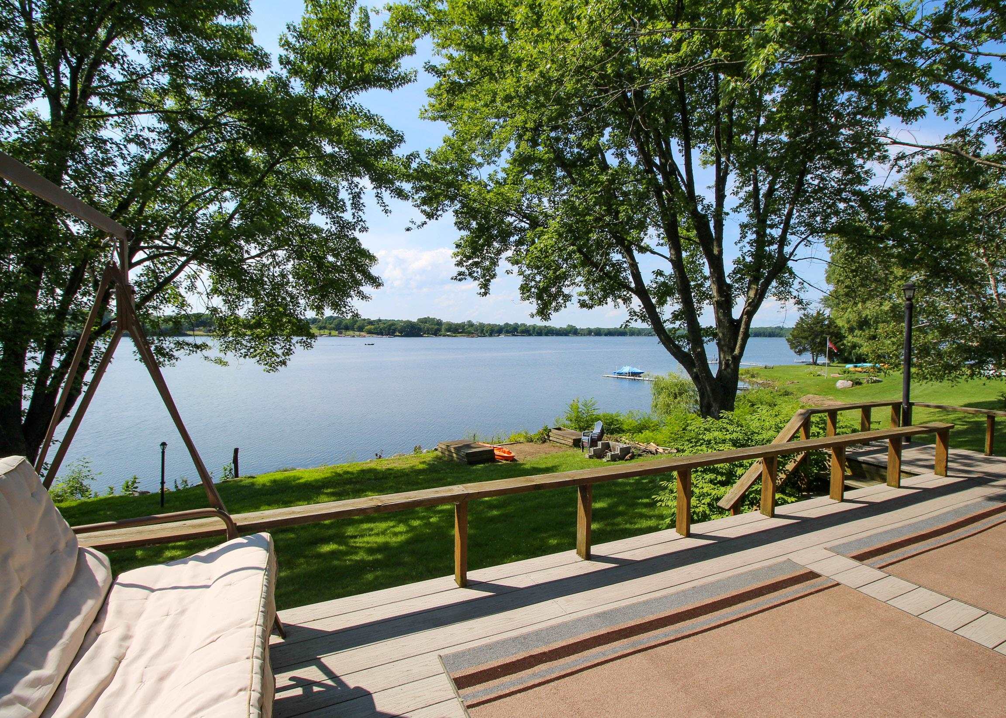
General Property Information
- Property Status:
- Active Under Contract
- Price:
- $689, 000
- Assessed:
- $0
- Assessed Year:
- County:
- VT-Grand Isle
- Acres:
- 0.88
- Property Type:
- Single Family
- Year Built:
- 1967
- Agency/Brokerage:
- Evan Potvin
Coldwell Banker Islands Realty - Bedrooms:
- 4
- Total Baths:
- 2
- Sq. Ft. (Total):
- 1400
- Tax Year:
- 2024
- Taxes:
- $8, 914
- Association Fees:
Nestled in the heart of South Hero, this classic Vermont camp offers the perfect blend of tranquility and adventure on 0.88 acres with 100 feet of Lake Champlain frontage. This 4-bedroom, 1.5-bathroom home is heated and on municipal water so you can enjoy lake life in all four seasons. It is set back from the road and surrounded by mature trees, providing plenty of privacy. The wraparound deck is a standout feature, offering breathtaking views of Keeler Bay and stunning sunsets that make every evening magical. Inside, the open main living area features floor-to-ceiling windows, filling the space with natural light. Sliding glass doors lead to the lakeside deck, seamlessly integrating indoor and outdoor living. Down the hall, you'll find two cozy bedrooms and two “bunk rooms” perfect for hosting family and friends. With 100 feet of gradual shoreline, there's ample room for a dock, making it easy to enjoy boating, fishing, or swimming. When you need a break from the water, retreat to the spacious backyard for lawn games. Additionally, there is a detached garage and playhouse. This charming summer camp comes fully furnished so you can start summer living as soon as possible. The property is on a dead-end private road just moments from South Hero Village, where you’ll find local farm stands, snack bars, and shops. Embrace The Islands and schedule a showing today!
Interior Features
- # Of Stories:
- 1
- Sq. Ft. (Total):
- 1400
- Sq. Ft. (Above Ground):
- 1400
- Sq. Ft. (Below Ground):
- 0
- Sq. Ft. Unfinished:
- 0
- Rooms:
- 6
- Bedrooms:
- 4
- Baths:
- 2
- Interior Desc:
- Attic - Hatch/Skuttle, Ceiling Fan, Furnished, Kitchen/Living, Natural Light, Laundry - 1st Floor
- Appliances Included:
- Dishwasher, Disposal, Dryer, Freezer, Microwave, Range - Gas, Refrigerator, Washer, Water Heater - Gas, Water Heater - Owned, Exhaust Fan
- Flooring:
- Carpet, Vinyl
- Heating Cooling Fuel:
- Water Heater:
- Basement Desc:
- Crawl Space, Dirt Floor
Exterior Features
- Style of Residence:
- Cottage/Camp, Ranch
- House Color:
- Blue
- Time Share:
- No
- Resort:
- No
- Exterior Desc:
- Exterior Details:
- Deck, Garden Space, Natural Shade, Outbuilding, Storage, Beach Access
- Amenities/Services:
- Land Desc.:
- Beach Access, Country Setting, Lake Access, Lake Frontage, Lake View, Lakes, Recreational, View, Water View, Waterfront, Island, Rural
- Suitable Land Usage:
- Residential
- Roof Desc.:
- Shingle
- Driveway Desc.:
- Crushed Stone
- Foundation Desc.:
- Post/Piers, Slab w/ Frost Wall
- Sewer Desc.:
- Leach Field - Conventionl, Septic
- Garage/Parking:
- Yes
- Garage Spaces:
- 1
- Road Frontage:
- 100
Other Information
- List Date:
- 2025-02-10
- Last Updated:
- 2025-02-13 19:54:18


