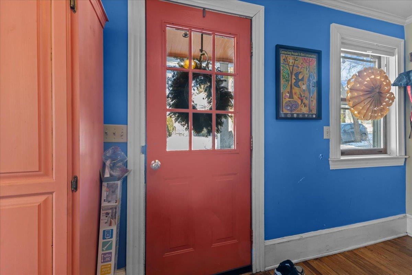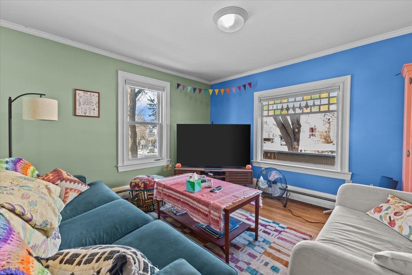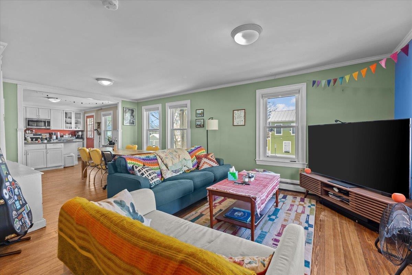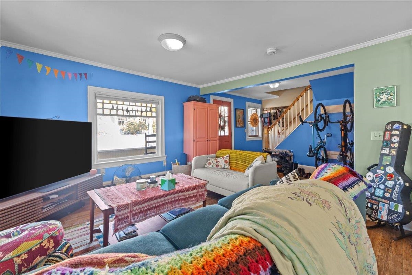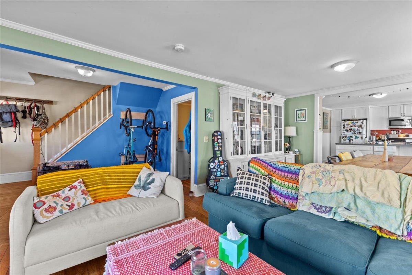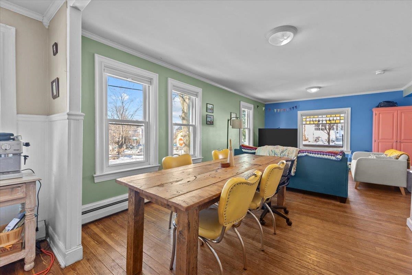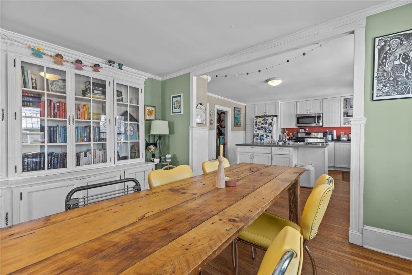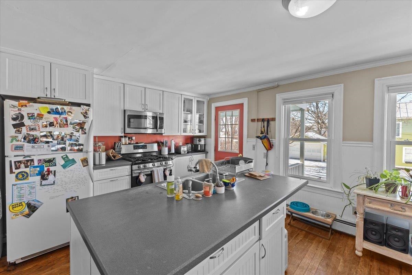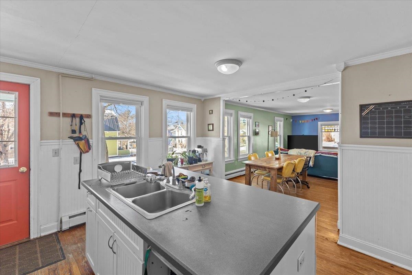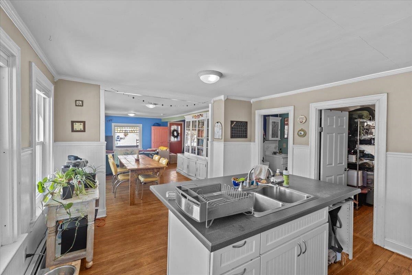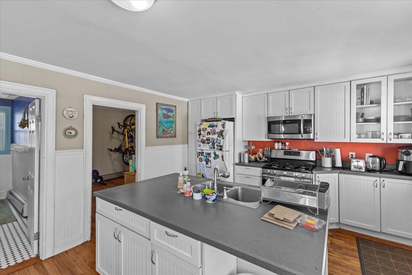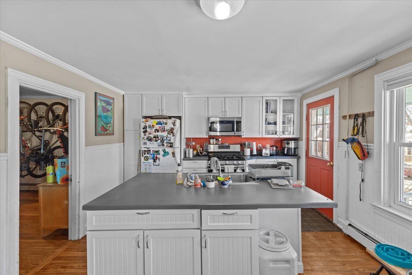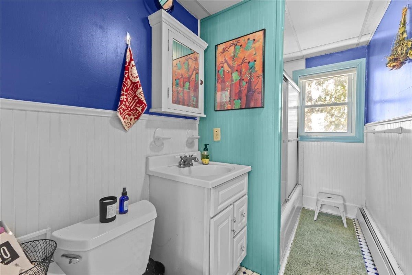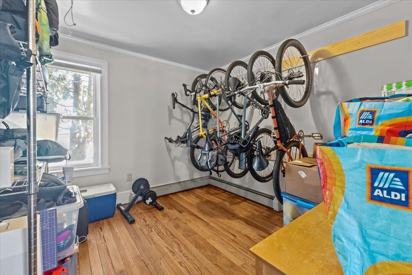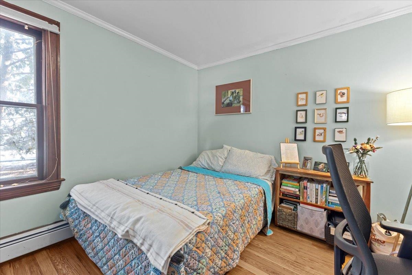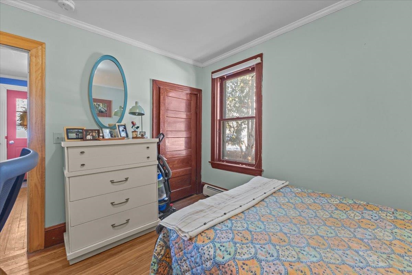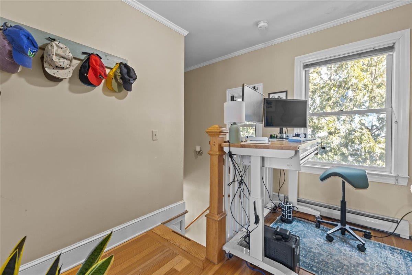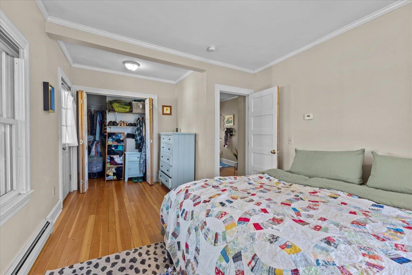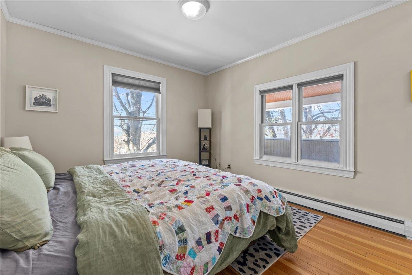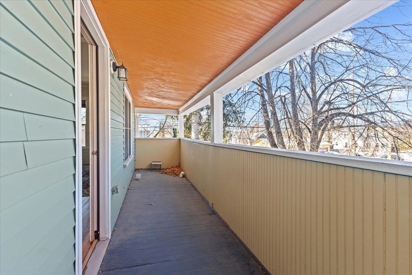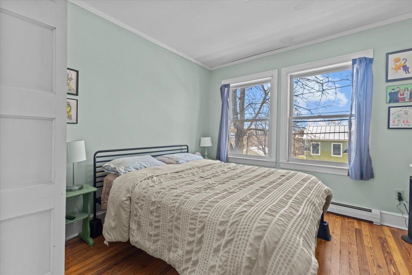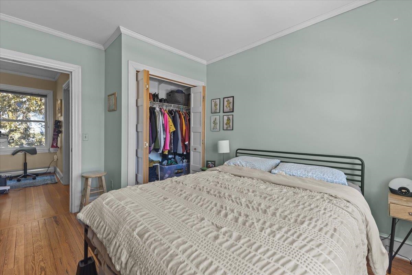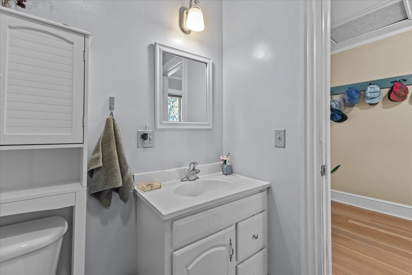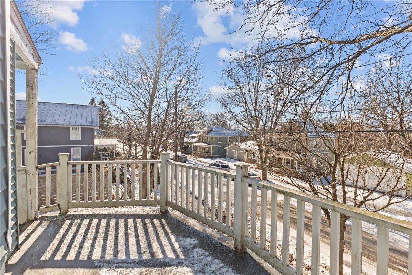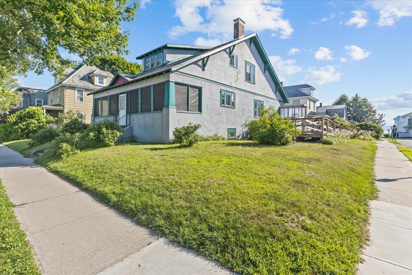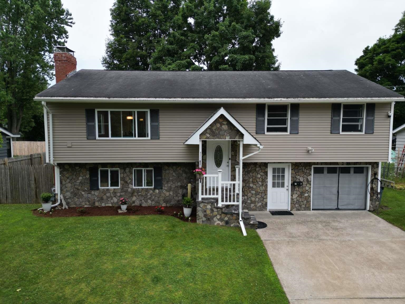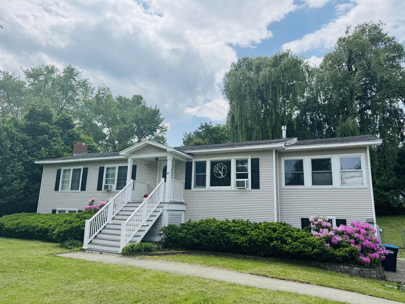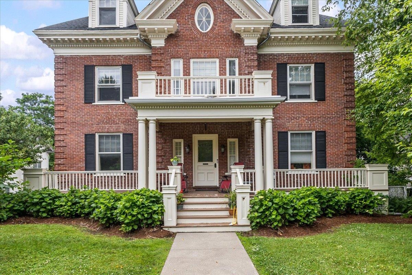1 of 31
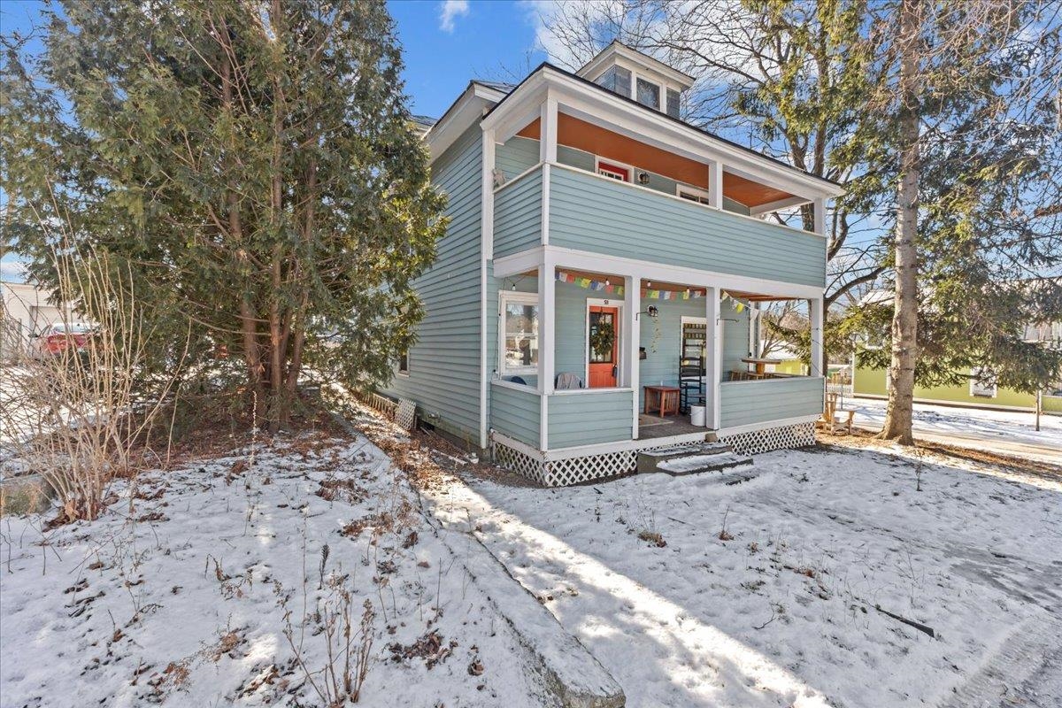
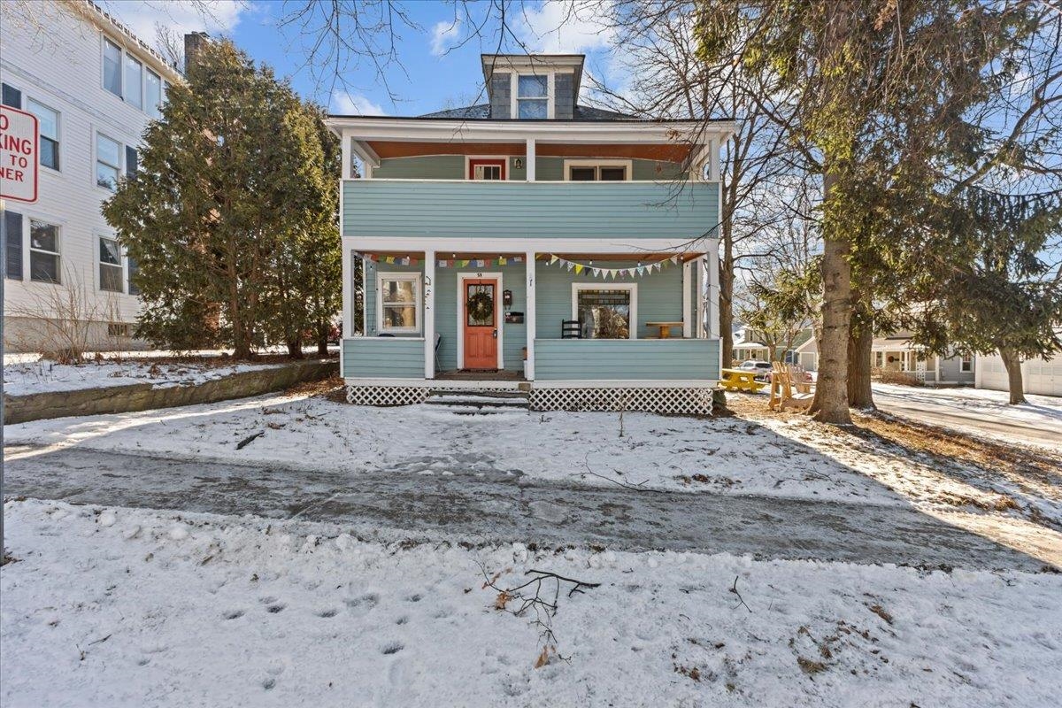

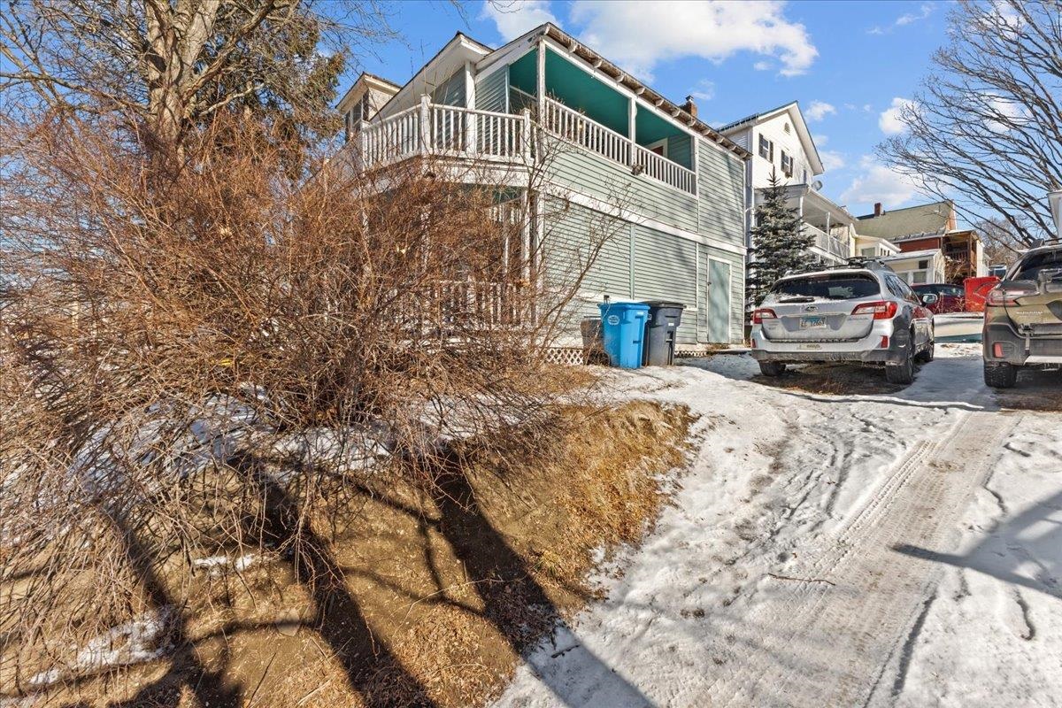
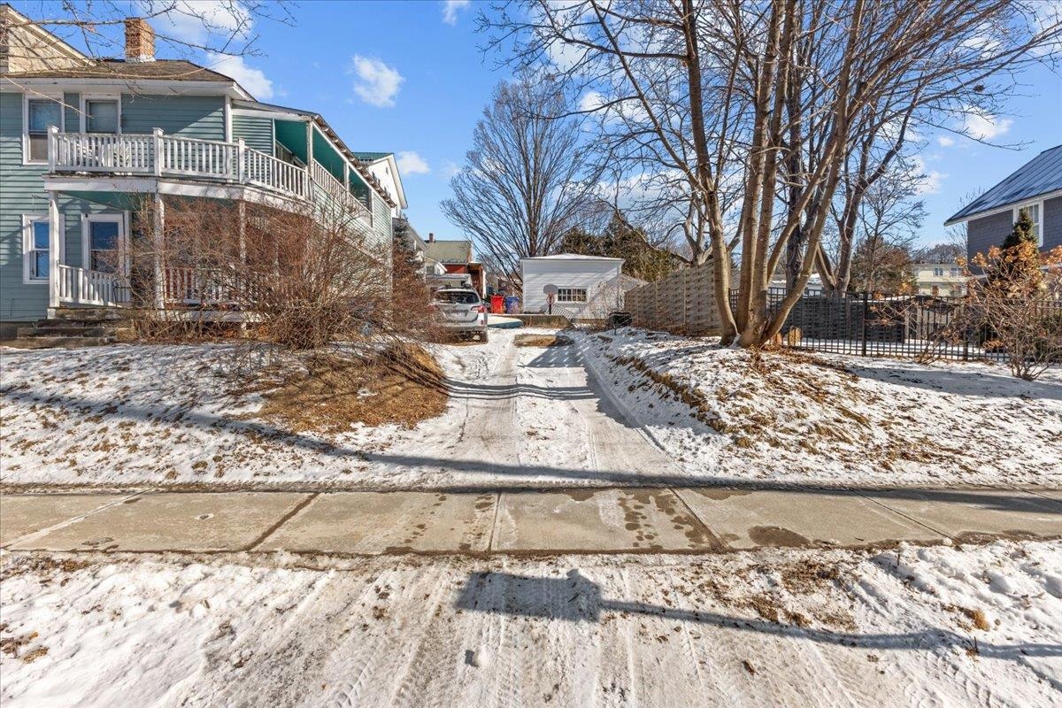
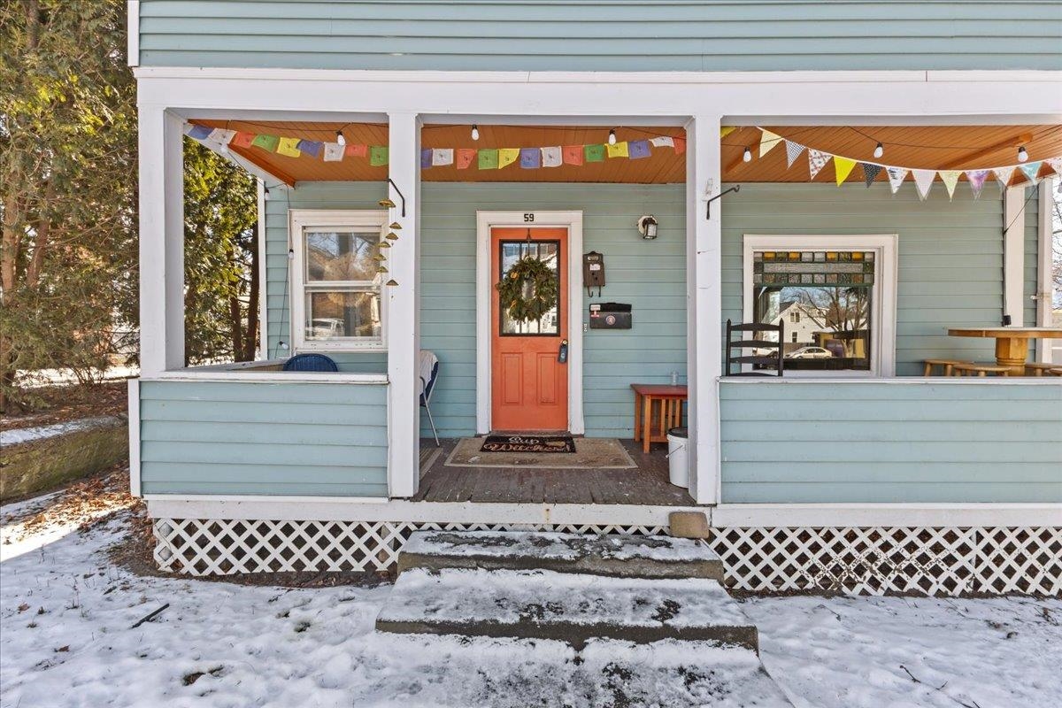
General Property Information
- Property Status:
- Active Under Contract
- Price:
- $619, 900
- Assessed:
- $0
- Assessed Year:
- County:
- VT-Chittenden
- Acres:
- 0.11
- Property Type:
- Single Family
- Year Built:
- 1930
- Agency/Brokerage:
- Hank Gintof Jr.
Signature Properties of Vermont - Bedrooms:
- 5
- Total Baths:
- 3
- Sq. Ft. (Total):
- 1900
- Tax Year:
- 2025
- Taxes:
- $10, 892
- Association Fees:
Renovation-Ready in the Coveted 5 Sisters Neighborhood Welcome to 59 Catherine Street—an incredible chance to own in Burlington’s beloved 5 Sisters Neighborhood. This 1930 corner-lot duplex offers timeless charm, a versatile layout, and the opportunity to build equity with updates. The spacious main unit features 4 bedrooms, open-concept living space, in-unit laundry, and private porches. Upstairs, a separate 1-bedroom apartment—with its own entry and balcony—offers income potential or space for guests, extended family, or a home office. While the home needs cosmetic and structural updates, the location is unbeatable. Nestled on a quiet street just minutes from downtown Burlington, the South End arts district, Lake Champlain, UVMMC, and top schools—this is a rare opportunity to invest in one of the city’s most cherished neighborhoods. Whether you're an investor, owner-occupant, or buyer with a vision, this renovation-ready property offers flexibility, location, and long-term value. Sold as-is.
Interior Features
- # Of Stories:
- 2
- Sq. Ft. (Total):
- 1900
- Sq. Ft. (Above Ground):
- 1900
- Sq. Ft. (Below Ground):
- 0
- Sq. Ft. Unfinished:
- 1900
- Rooms:
- 9
- Bedrooms:
- 5
- Baths:
- 3
- Interior Desc:
- Blinds, Dining Area, In-Law/Accessory Dwelling, In-Law Suite, Kitchen Island, Kitchen/Dining, Living/Dining, Natural Light, Natural Woodwork
- Appliances Included:
- Dryer, Microwave, Electric Range, Gas Range, Refrigerator, Washer
- Flooring:
- Carpet, Hardwood, Tile
- Heating Cooling Fuel:
- Water Heater:
- Basement Desc:
- Dirt, Unfinished, Exterior Access
Exterior Features
- Style of Residence:
- A Frame, Multi-Level, Split Entry
- House Color:
- Time Share:
- No
- Resort:
- Exterior Desc:
- Exterior Details:
- Balcony, Covered Porch
- Amenities/Services:
- Land Desc.:
- Corner, Sidewalks, Near Paths, Near Shopping, Near Public Transportatn, Near Hospital, Near School(s)
- Suitable Land Usage:
- Roof Desc.:
- Slate
- Driveway Desc.:
- Gravel
- Foundation Desc.:
- Block
- Sewer Desc.:
- Public
- Garage/Parking:
- No
- Garage Spaces:
- 0
- Road Frontage:
- 40
Other Information
- List Date:
- 2025-02-10
- Last Updated:
- 2025-02-11 14:24:48


