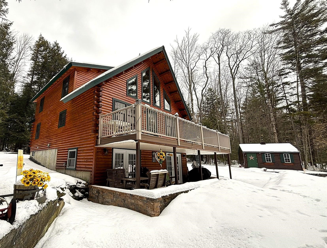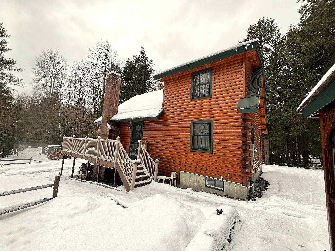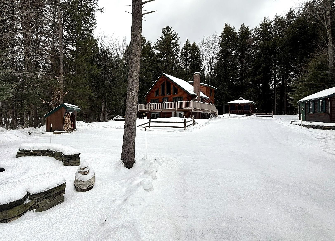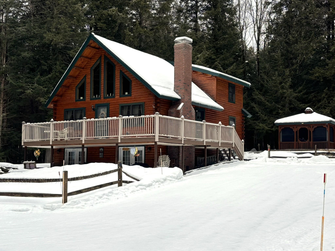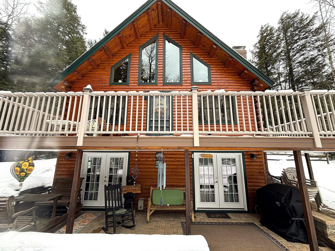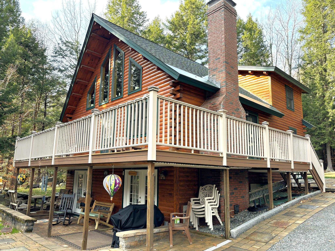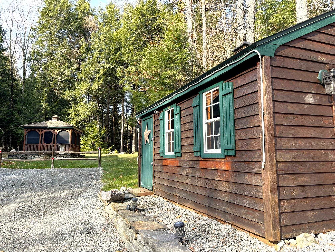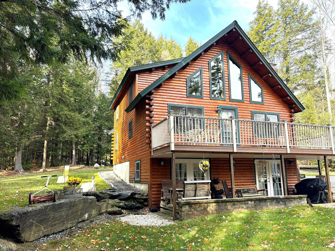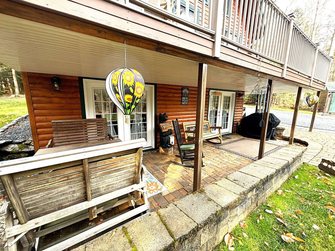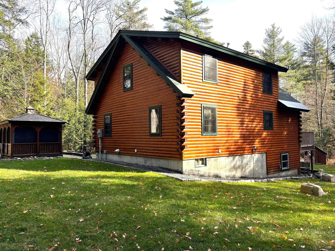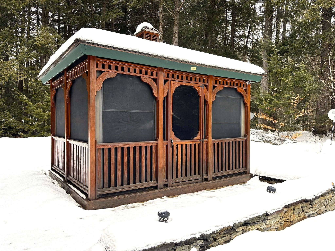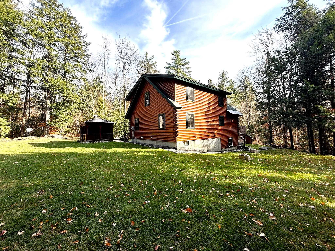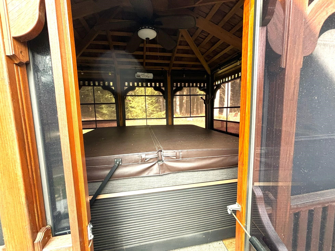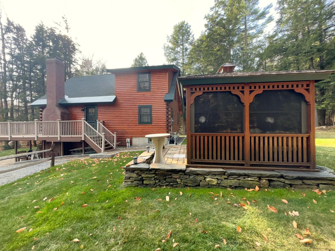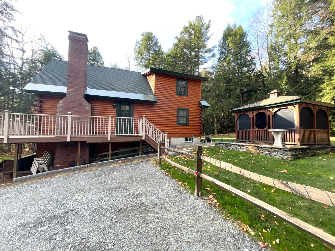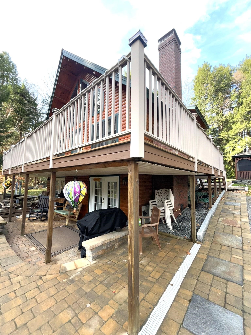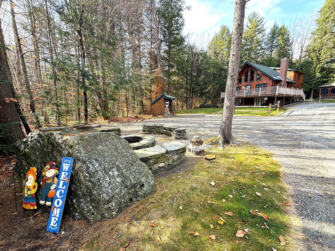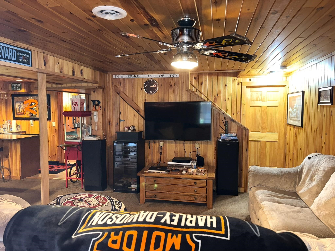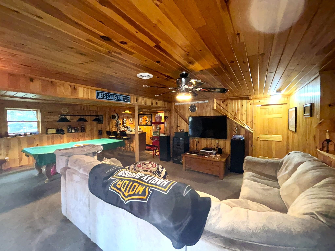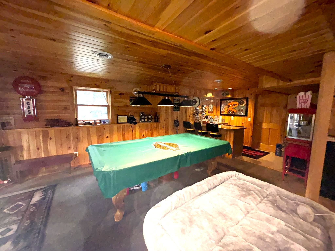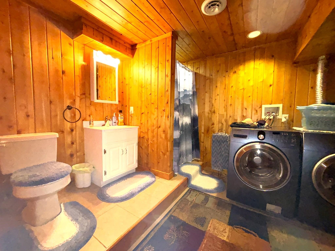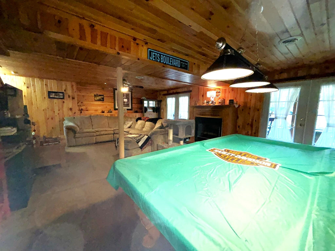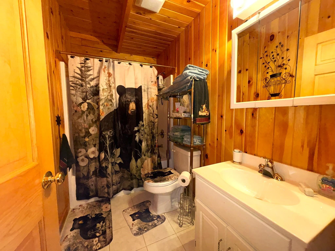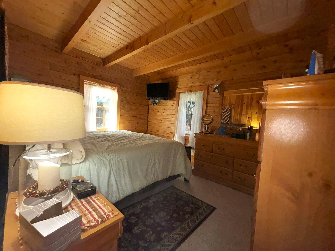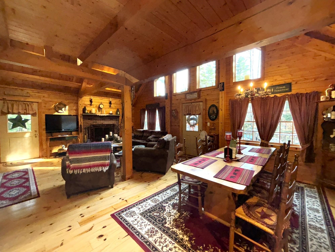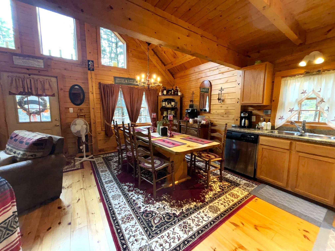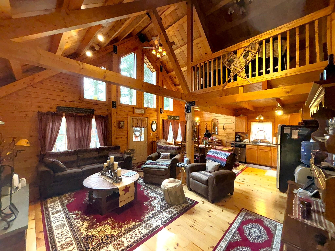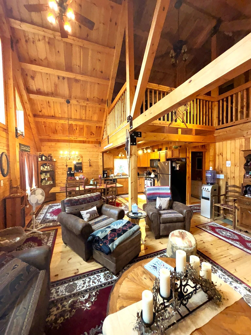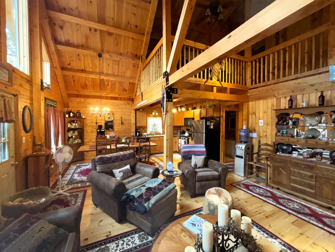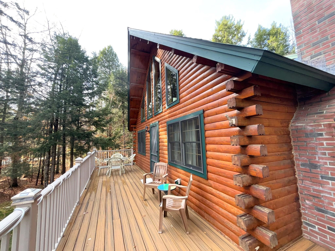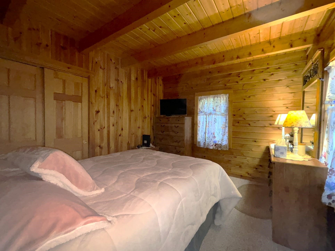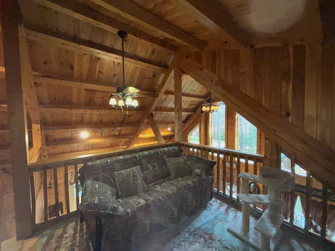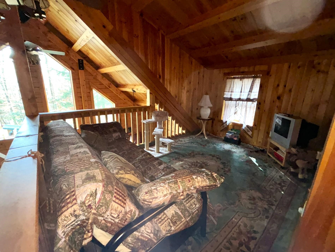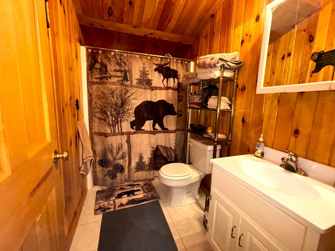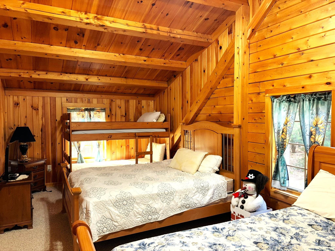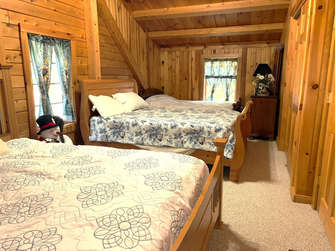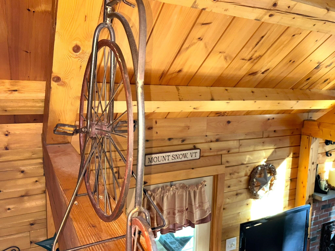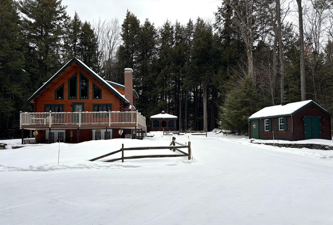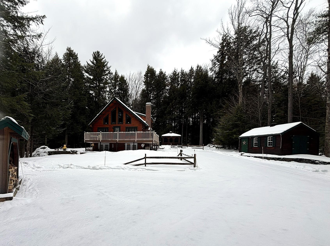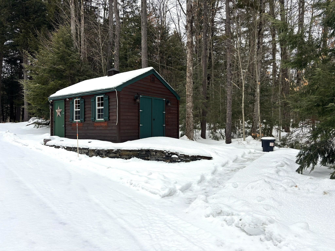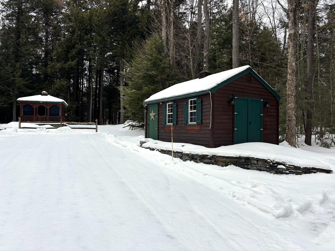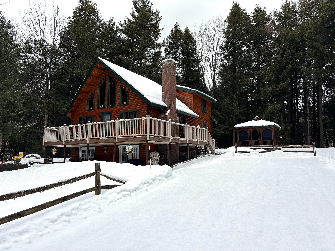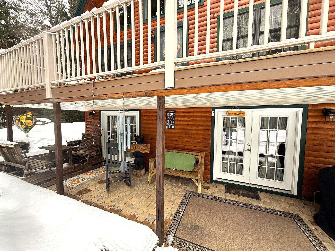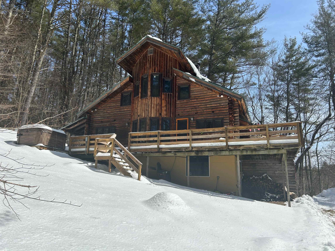1 of 50
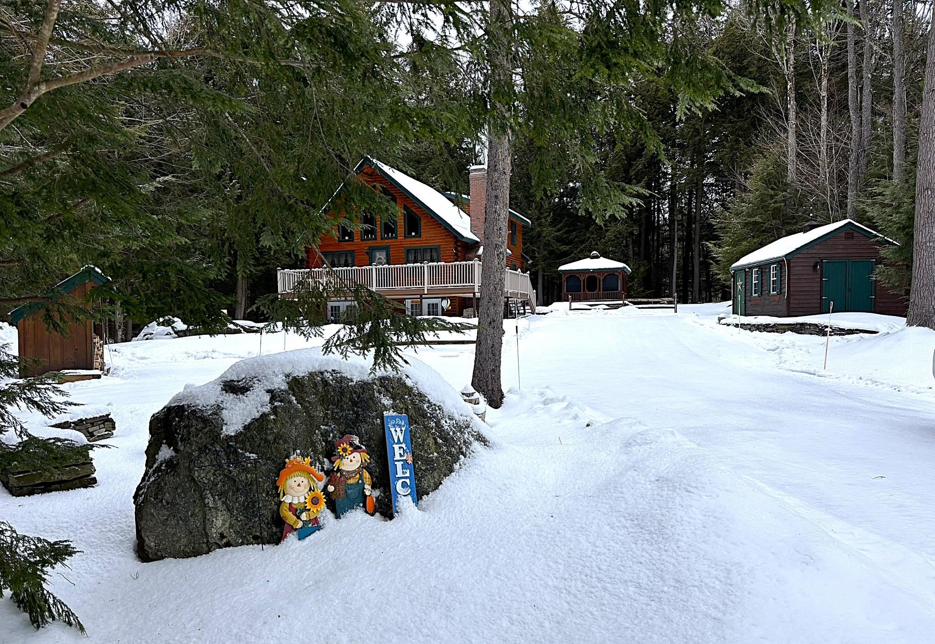
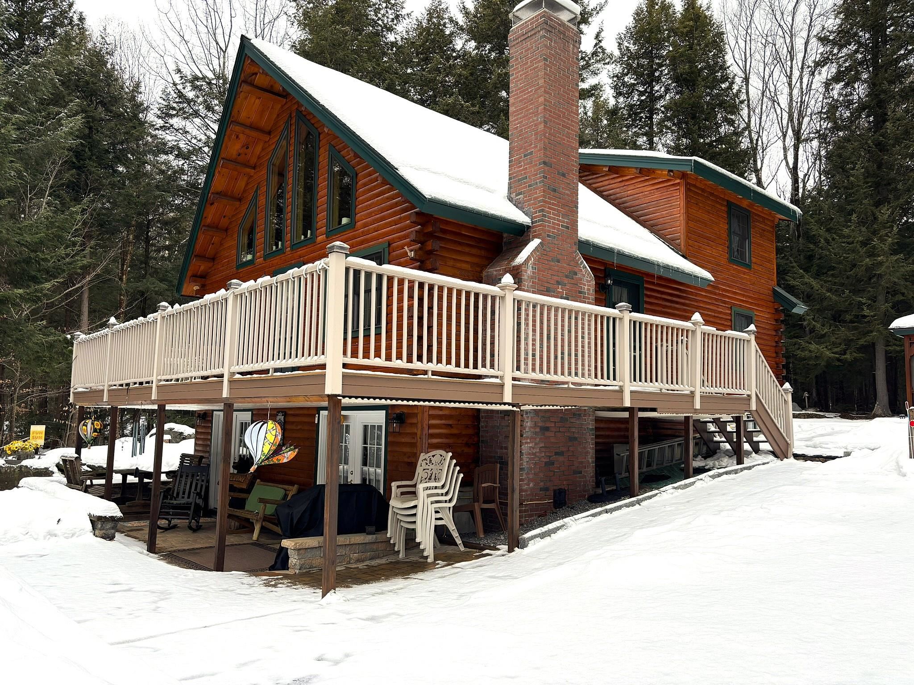
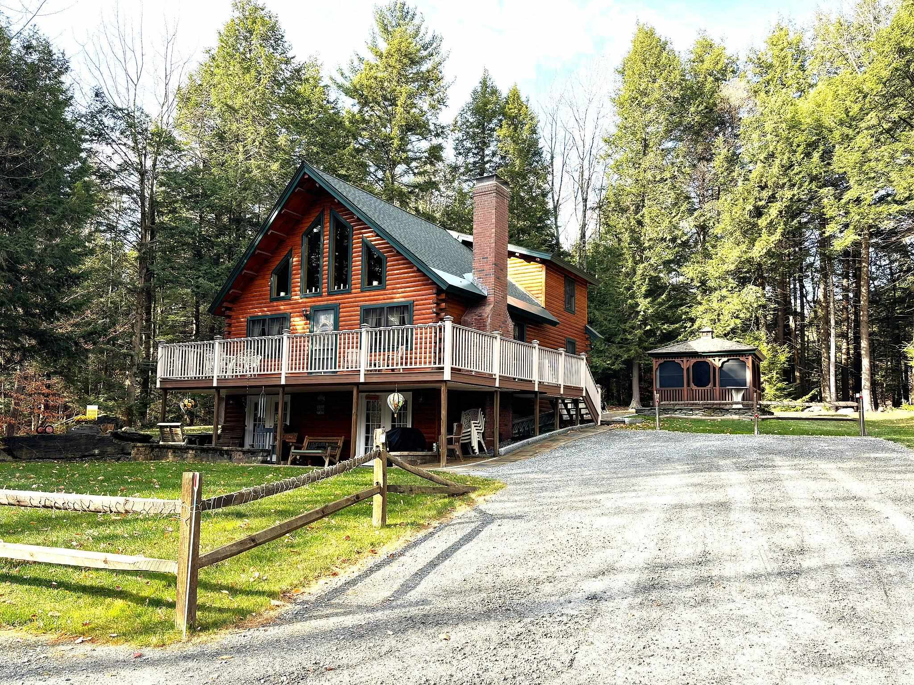
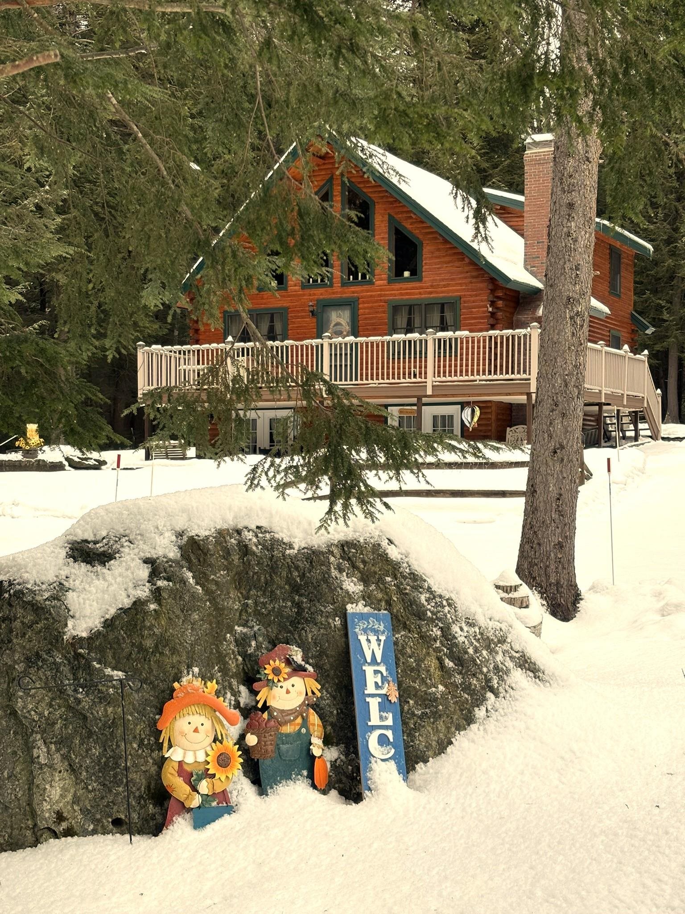
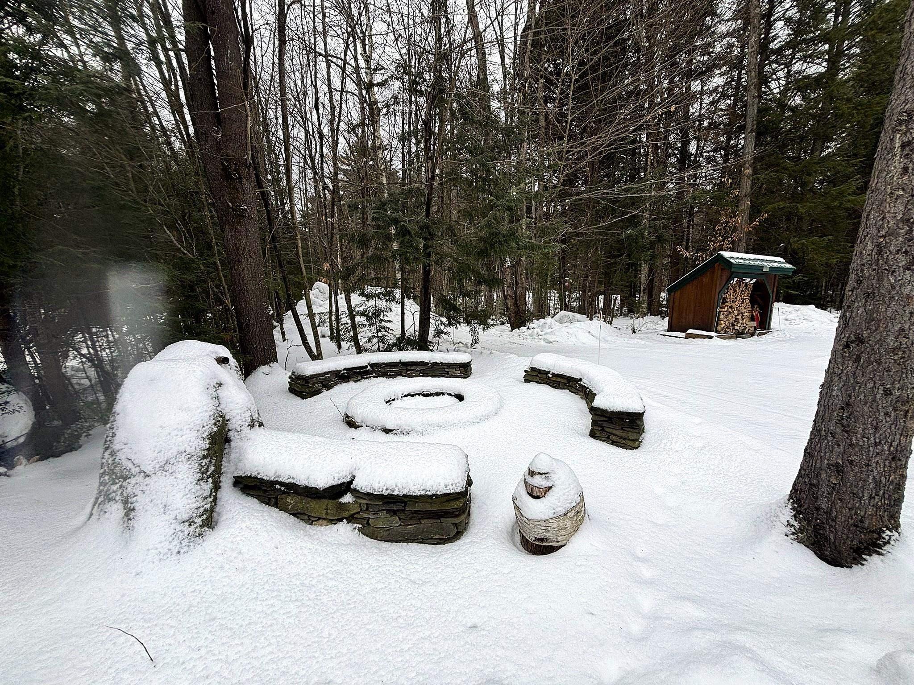
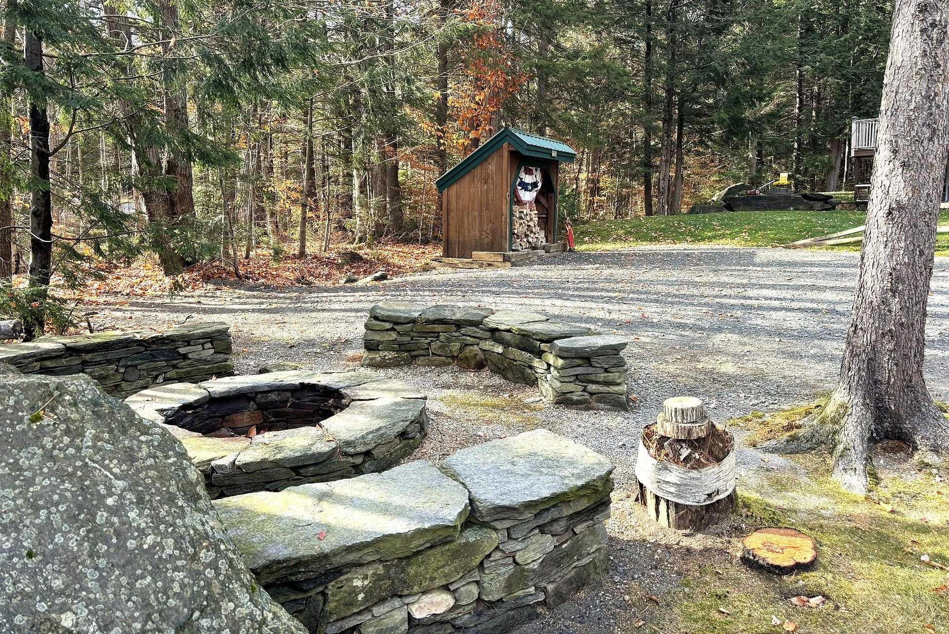
General Property Information
- Property Status:
- Active
- Price:
- $599, 000
- Unit Number
- H-09
- Assessed:
- $0
- Assessed Year:
- County:
- VT-Windham
- Acres:
- 1.00
- Property Type:
- Single Family
- Year Built:
- 2005
- Agency/Brokerage:
- Donald Koelsch
Deerfield Valley Real Estate - Bedrooms:
- 3
- Total Baths:
- 3
- Sq. Ft. (Total):
- 2798
- Tax Year:
- 2024
- Taxes:
- $7, 286
- Association Fees:
This charming 3-br, 2-1/2bath, Moosehead log cabin in Snow Mountain Farms is the ideal Vermont retreat for winter and beyond. Surrounded by a tranquil wooded landscape, the home is perfectly situated between Mount Snow and Stratton Mountain, offering convenient access to skiing, hiking, VAST snowmobile trails, and year-round outdoor adventures. Step inside to discover the warmth and character of natural woodwork throughout, thanks to the home’s real log construction. The main floor features a welcoming living room with a stunning fieldstone fireplace, creating a cozy space to unwind after a day outdoors. The open kitchen includes a spacious dining area, stainless steel appliances for entertaining or casual meals. Upstairs, you'll find a generously sized bedroom providing privacy and space for family or visitors. Outdoor living is just as inviting, with a large deck perfect for entertaining, a covered front porch for relaxing, an outdoor hot tub in a gazebo and a private lot surrounded by nature. The home has been thoughtfully built with modern conveniences. Located just down the road from the community amenities, you’ll enjoy access to an indoor pool, tennis courts, and nearby snowmobile trails. Whether you’re seeking a peaceful mountain escape or an active outdoor lifestyle, this log cabin offers the perfect combination of rustic charm and modern updates in a prime Vermont location.
Interior Features
- # Of Stories:
- 1.5
- Sq. Ft. (Total):
- 2798
- Sq. Ft. (Above Ground):
- 1898
- Sq. Ft. (Below Ground):
- 900
- Sq. Ft. Unfinished:
- 0
- Rooms:
- 8
- Bedrooms:
- 3
- Baths:
- 3
- Interior Desc:
- Bar, Cathedral Ceiling, Fireplace - Wood, Natural Woodwork, Laundry - Basement
- Appliances Included:
- Dishwasher, Refrigerator, Stove - Electric
- Flooring:
- Carpet, Tile, Wood
- Heating Cooling Fuel:
- Water Heater:
- Basement Desc:
- Concrete, Daylight, Finished, Full, Insulated, Stairs - Interior, Walkout, Interior Access
Exterior Features
- Style of Residence:
- Log
- House Color:
- Time Share:
- No
- Resort:
- Exterior Desc:
- Exterior Details:
- Deck, Gazebo, Outbuilding, Patio, Porch
- Amenities/Services:
- Land Desc.:
- Corner, Landscaped, Subdivision, Trail/Near Trail, Wooded, Near Snowmobile Trails
- Suitable Land Usage:
- Roof Desc.:
- Shingle - Architectural
- Driveway Desc.:
- Gravel
- Foundation Desc.:
- Concrete
- Sewer Desc.:
- Septic
- Garage/Parking:
- No
- Garage Spaces:
- 0
- Road Frontage:
- 460
Other Information
- List Date:
- 2025-02-08
- Last Updated:
- 2025-02-10 18:44:35


