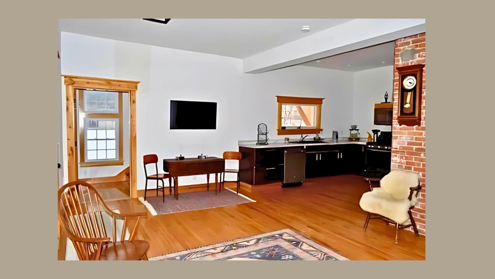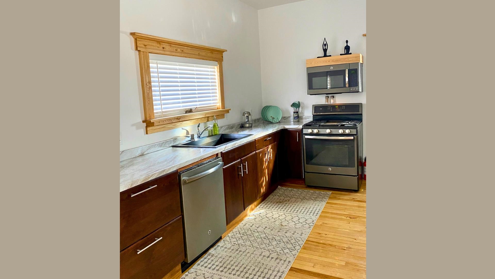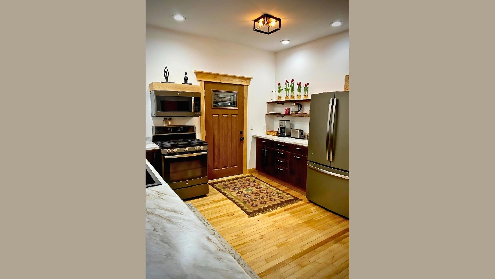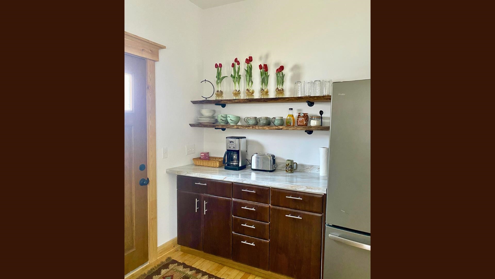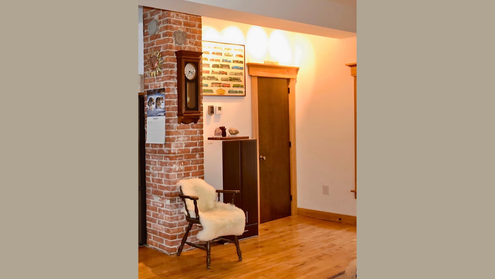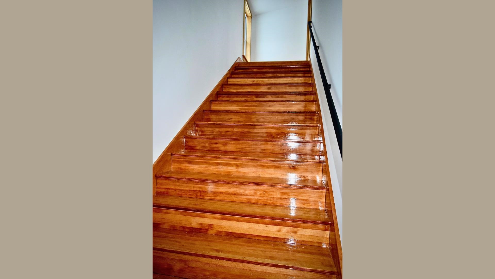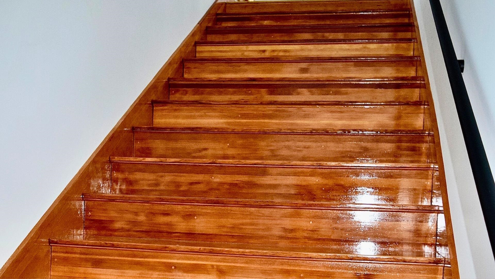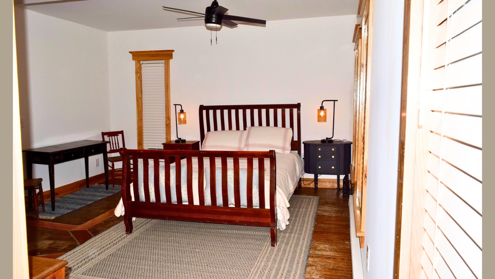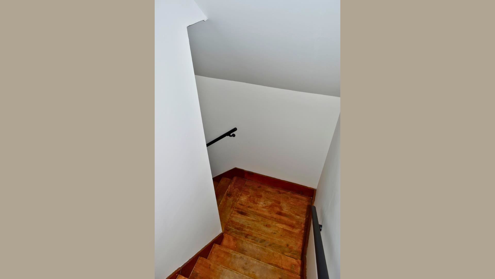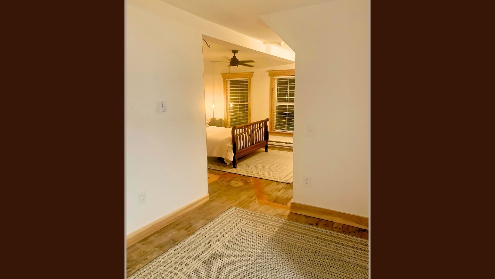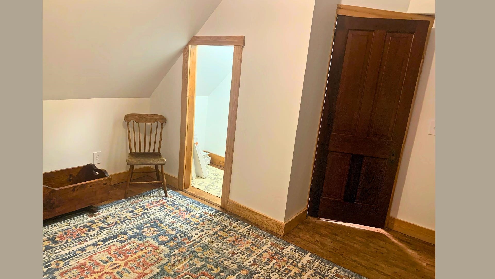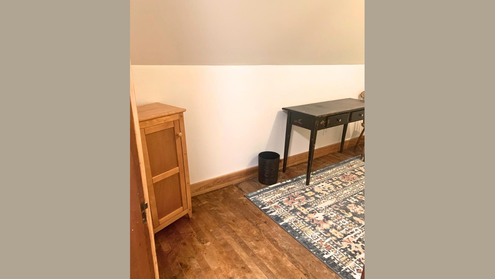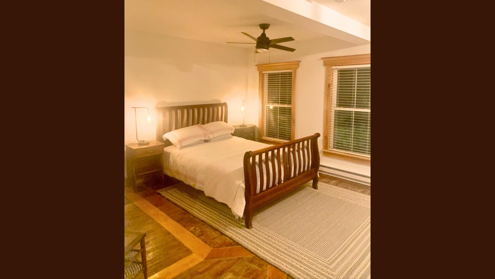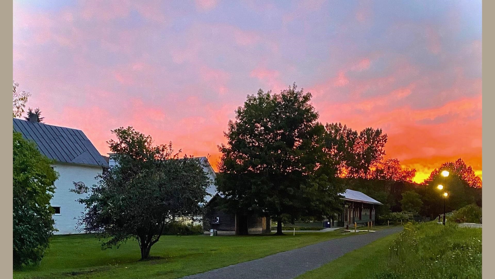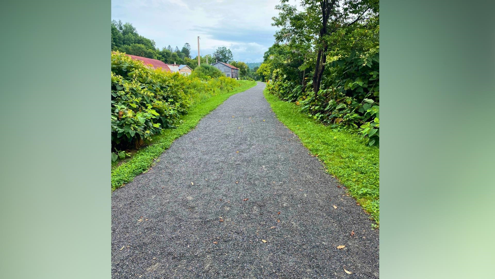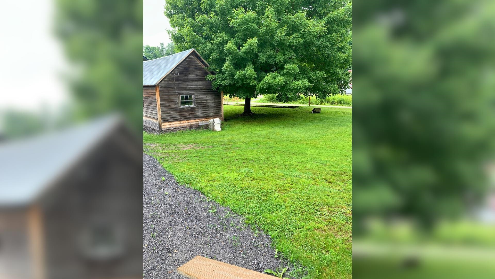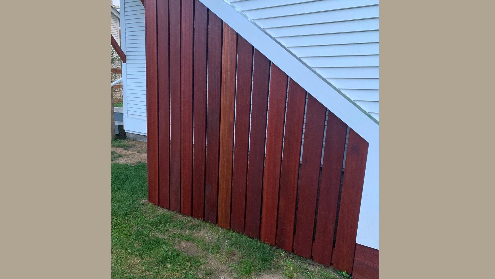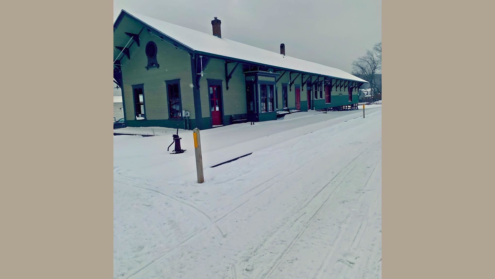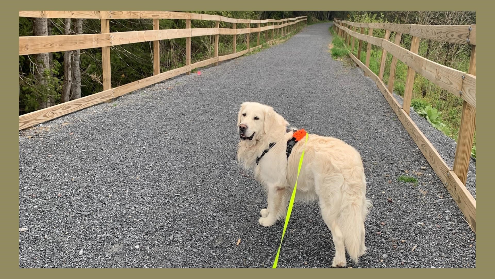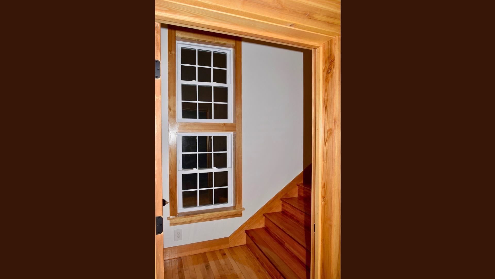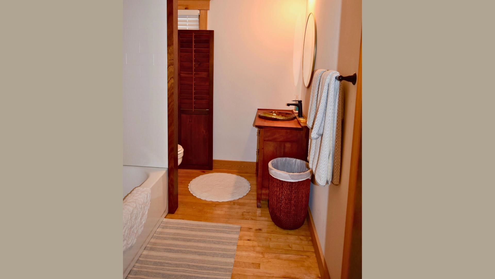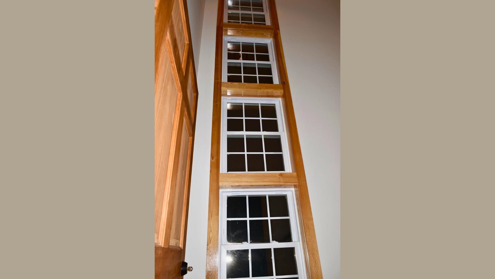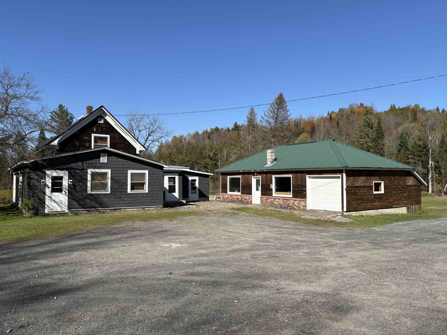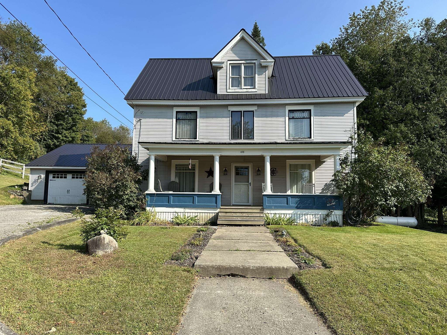1 of 31
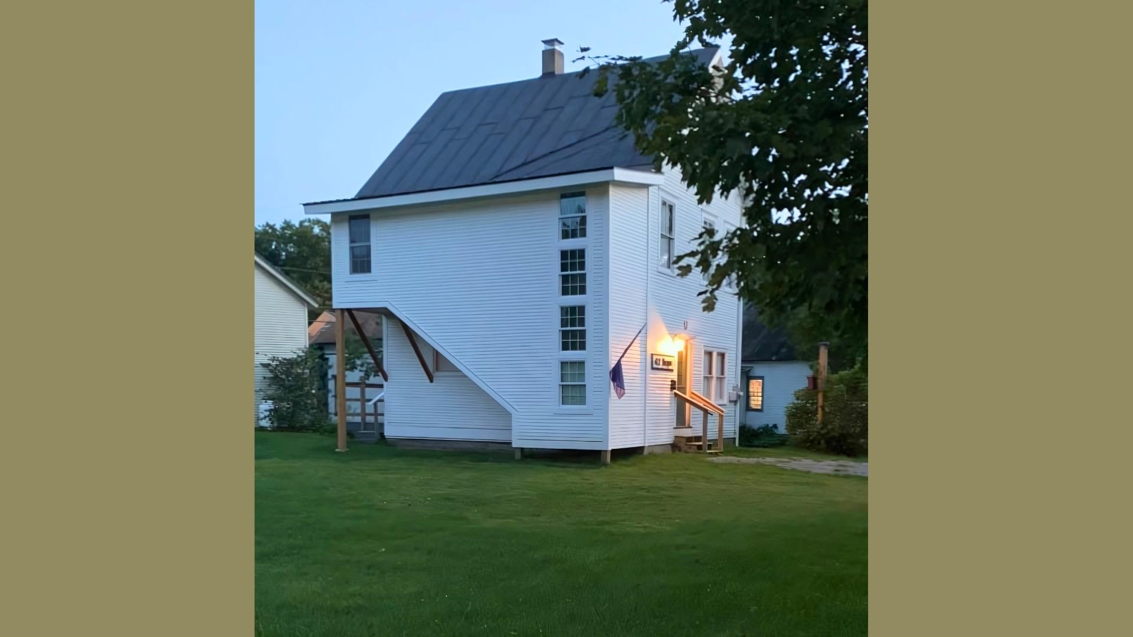
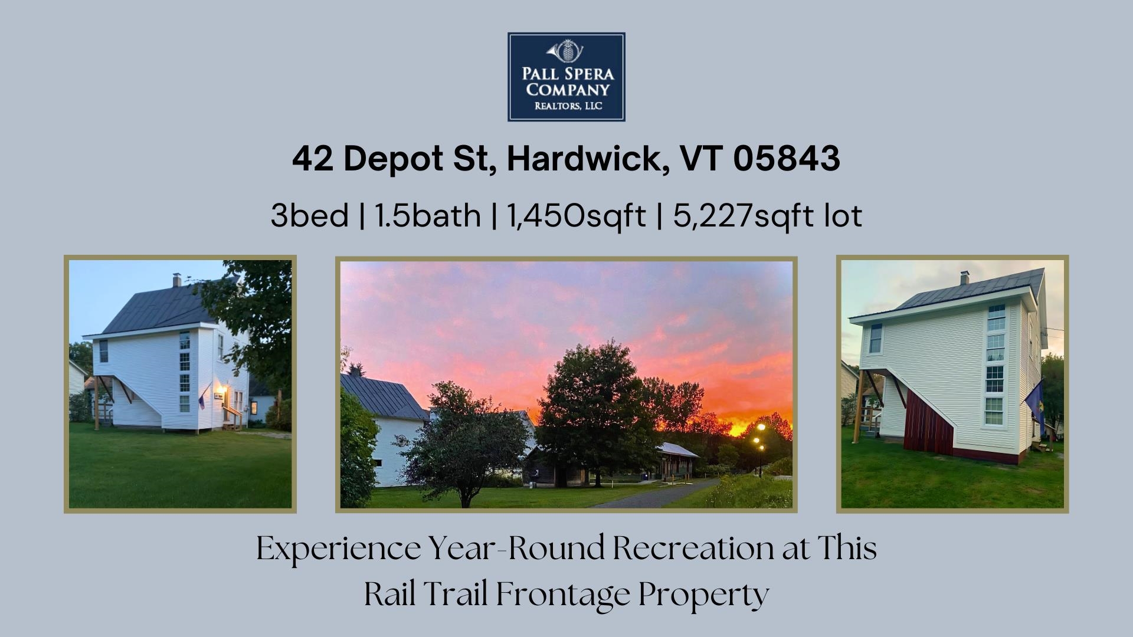
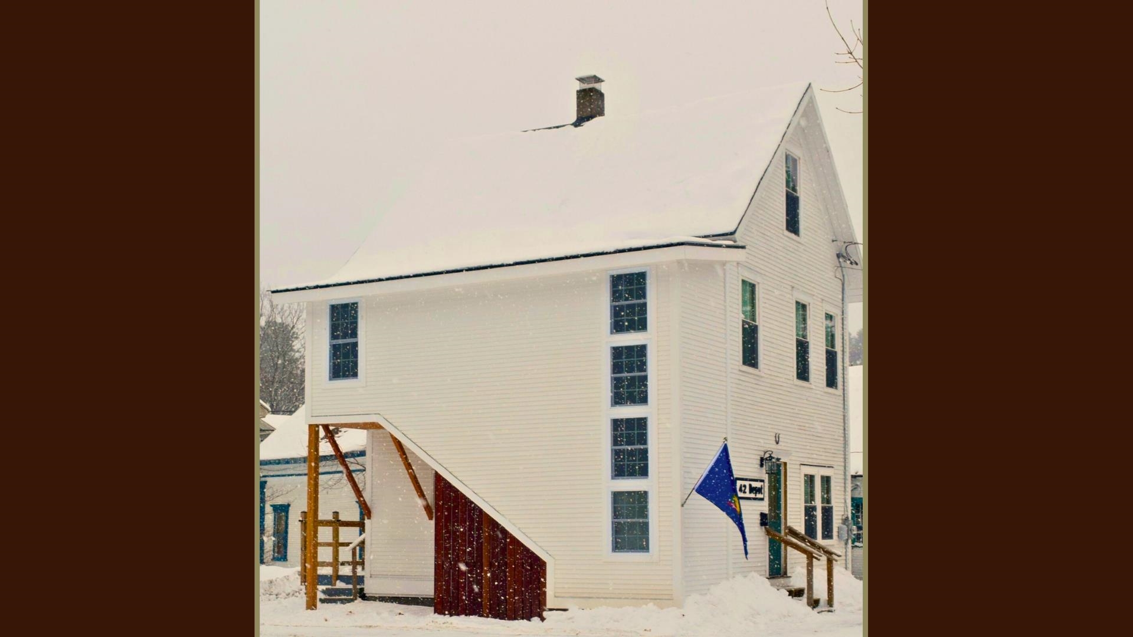
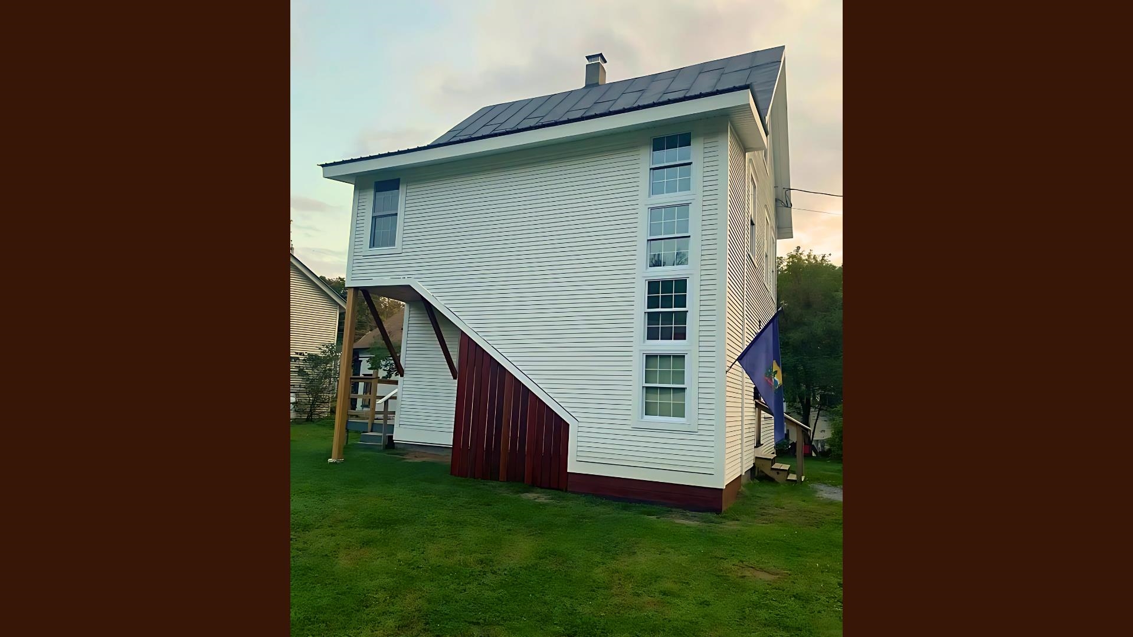
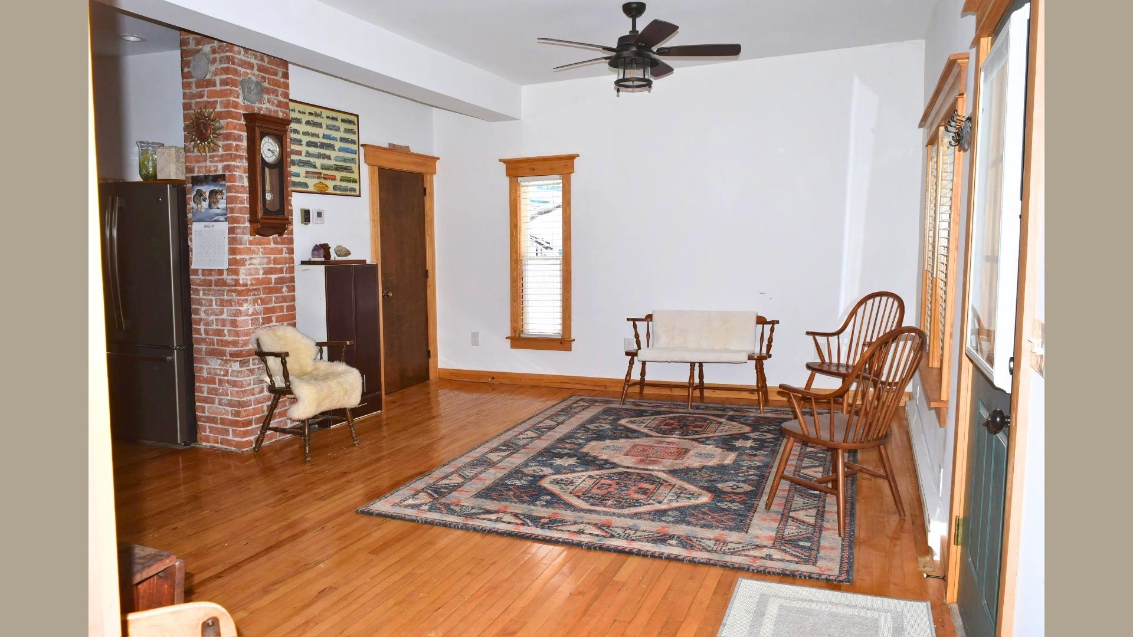

General Property Information
- Property Status:
- Active
- Price:
- $425, 000
- Assessed:
- $0
- Assessed Year:
- County:
- VT-Caledonia
- Acres:
- 0.12
- Property Type:
- Single Family
- Year Built:
- 1930
- Agency/Brokerage:
- Laurel Houle
Pall Spera Company Realtors-Stowe
laurel.houle@pallspera.com - Cooperation Fee:
- 2.50%*
- Bedrooms:
- 3
- Total Baths:
- 2
- Sq. Ft. (Total):
- 1450
- Tax Year:
- 2024
- Taxes:
- $1, 583
- Association Fees:
Discover your dream home nestled alongside Vermont's stunning Lamoille Valley Rail Trail, where adventure awaits right outside your door. This beautifully renovated residence offers immediate access to activities such as skiing, biking, and walking, making it ideal for outdoor enthusiasts and nature lovers alike. Completely transformed in 2024 by a master builder with over 30 years of experience, this home features significant updates including new insulation, a 200-amp electrical upgrade, and a full plumbing and wiring overhaul. The open-concept layout presents modern appliances, three spacious bedrooms, two stylish baths, and a versatile bonus room, ensuring a perfect blend of comfort and contemporary living. Enter to appreciate the exquisite maple hardwood floors, complemented by elegant ash trim and doors. The standout feature, a breathtaking Douglas Fir staircase crafted from reclaimed high school bleachers, adds a unique character to the home. Abundant natural light streams through brand-new windows, enhancing the inviting atmosphere. With a proven track record as a successful Airbnb rental, boasting 12-15 bookings over the past two years, this property not only serves as a fantastic primary residence but also offers lucrative investment potential. The expansive yard borders New England's longest paved trail, providing unparalleled access to snowmobiling and outdoor pursuits. The exterior showcases durable Brazilian Ipe wood.
Interior Features
- # Of Stories:
- 3
- Sq. Ft. (Total):
- 1450
- Sq. Ft. (Above Ground):
- 1450
- Sq. Ft. (Below Ground):
- 0
- Sq. Ft. Unfinished:
- 500
- Rooms:
- 5
- Bedrooms:
- 3
- Baths:
- 2
- Interior Desc:
- Kitchen/Living, Natural Light, Natural Woodwork, Laundry - 2nd Floor
- Appliances Included:
- Dishwasher, Dryer, Range - Gas, Refrigerator, Washer
- Flooring:
- Hardwood
- Heating Cooling Fuel:
- Water Heater:
- Basement Desc:
- Unfinished
Exterior Features
- Style of Residence:
- Tri-Level
- House Color:
- White
- Time Share:
- No
- Resort:
- Exterior Desc:
- Exterior Details:
- Deck, Garden Space
- Amenities/Services:
- Land Desc.:
- Level, Open, Walking Trails, Near Paths, Near Shopping, Neighborhood, Near School(s)
- Suitable Land Usage:
- Roof Desc.:
- Metal
- Driveway Desc.:
- Other
- Foundation Desc.:
- Concrete
- Sewer Desc.:
- Public
- Garage/Parking:
- No
- Garage Spaces:
- 0
- Road Frontage:
- 0
Other Information
- List Date:
- 2025-02-07
- Last Updated:
- 2025-02-25 12:33:52
All cooperation fees must be agreed upon in writing in a fully executed Commission Allocation Agreement and will be paid at closing. These cooperation fees are negotiated solely between an agent and client and are not fixed, pre-established or controlled.


