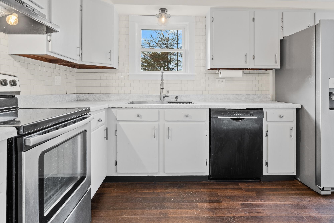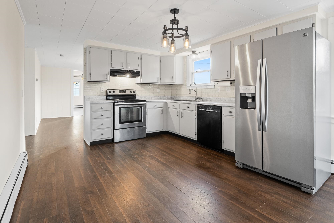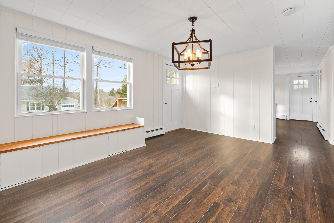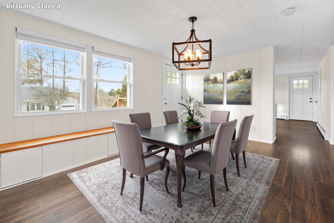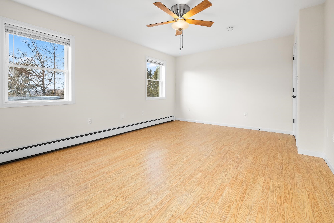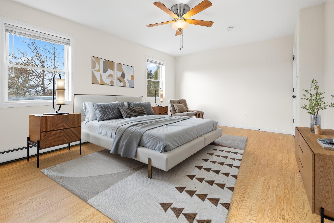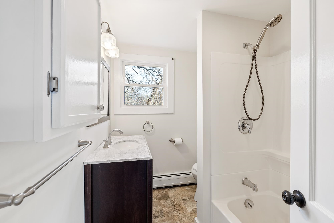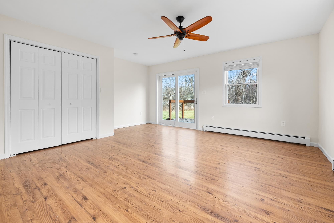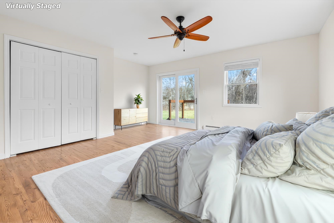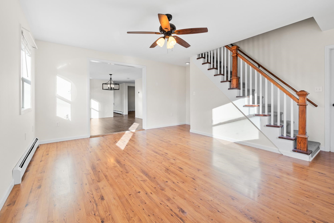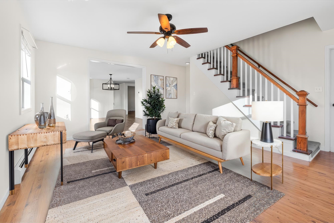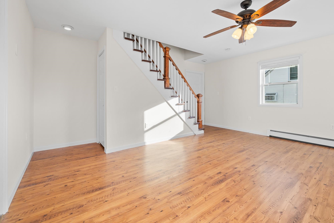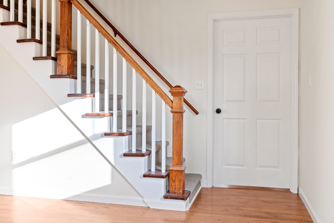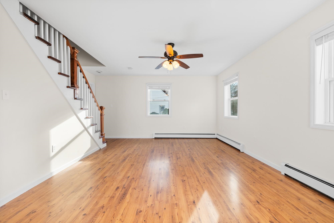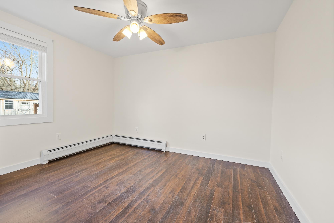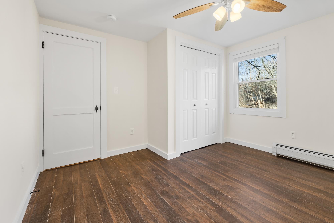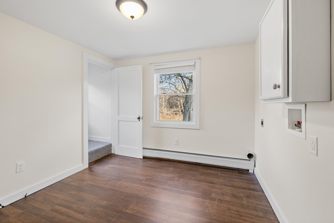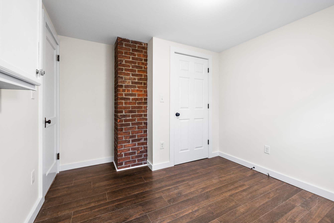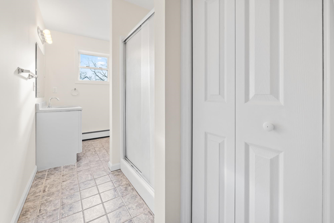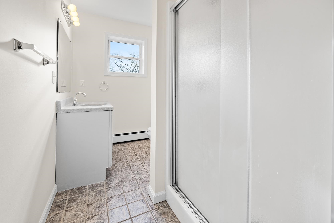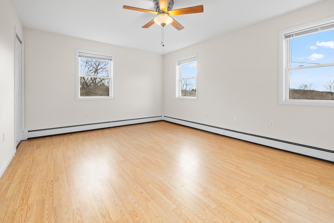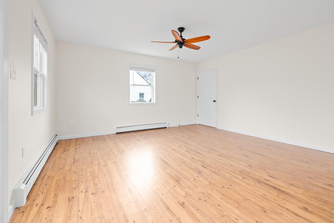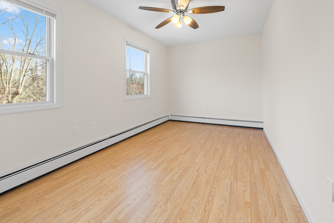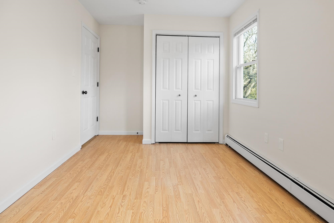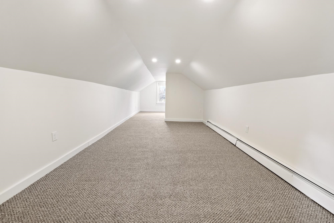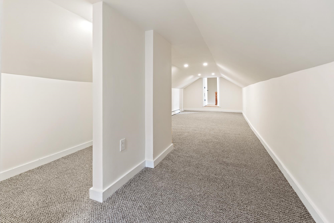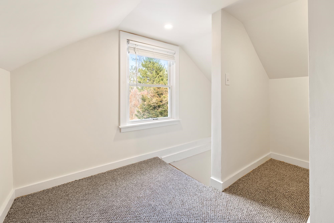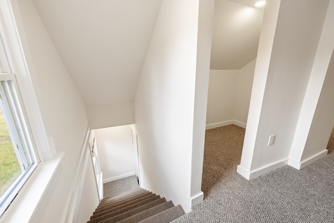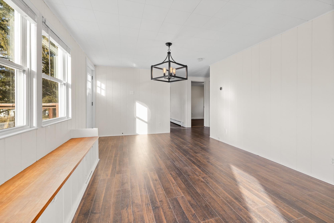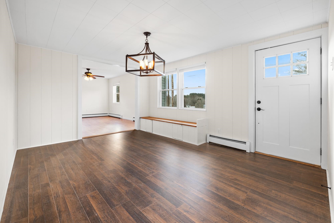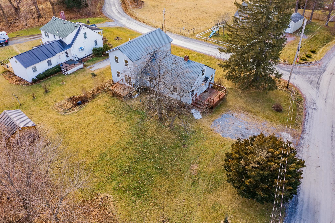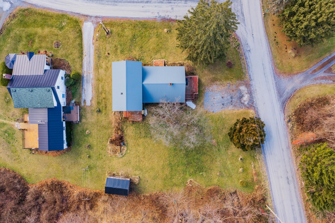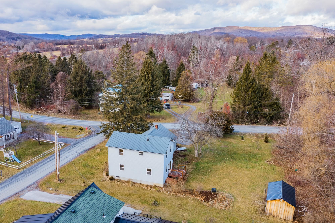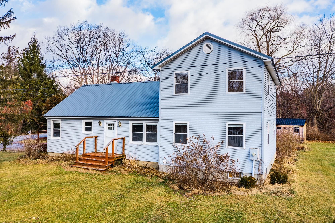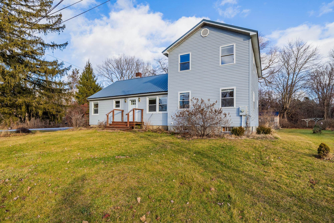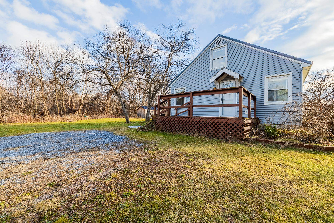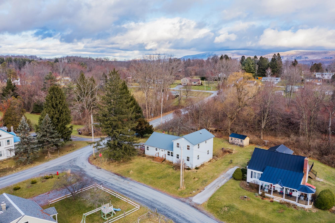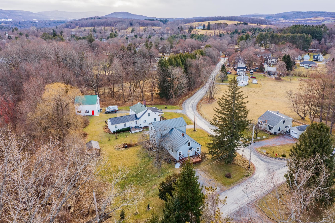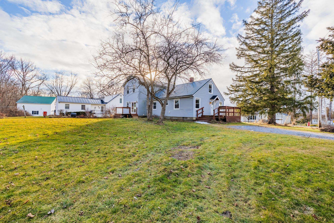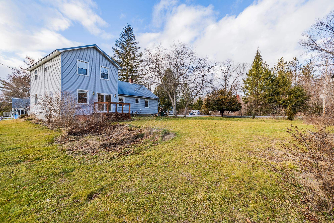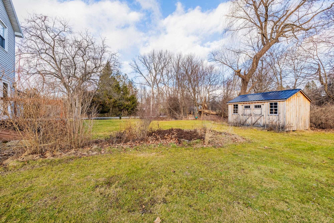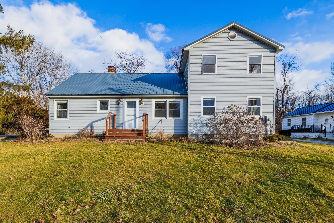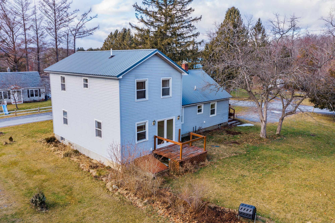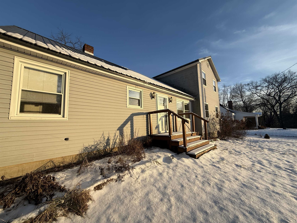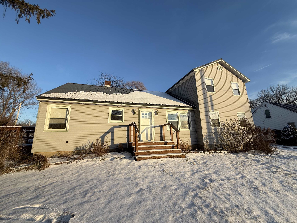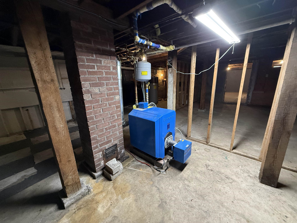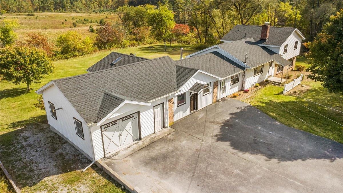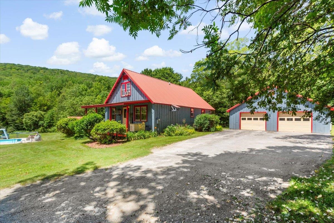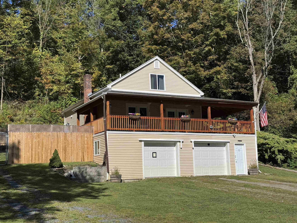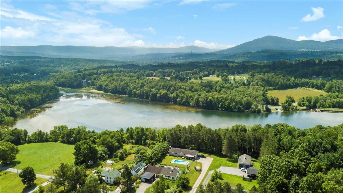1 of 52
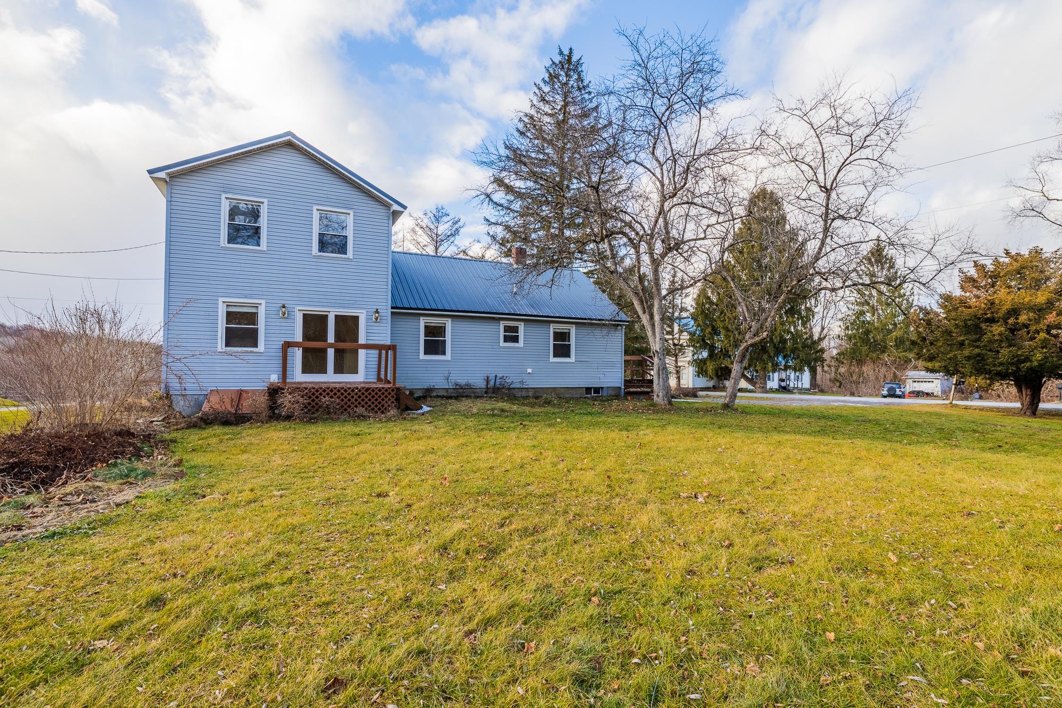
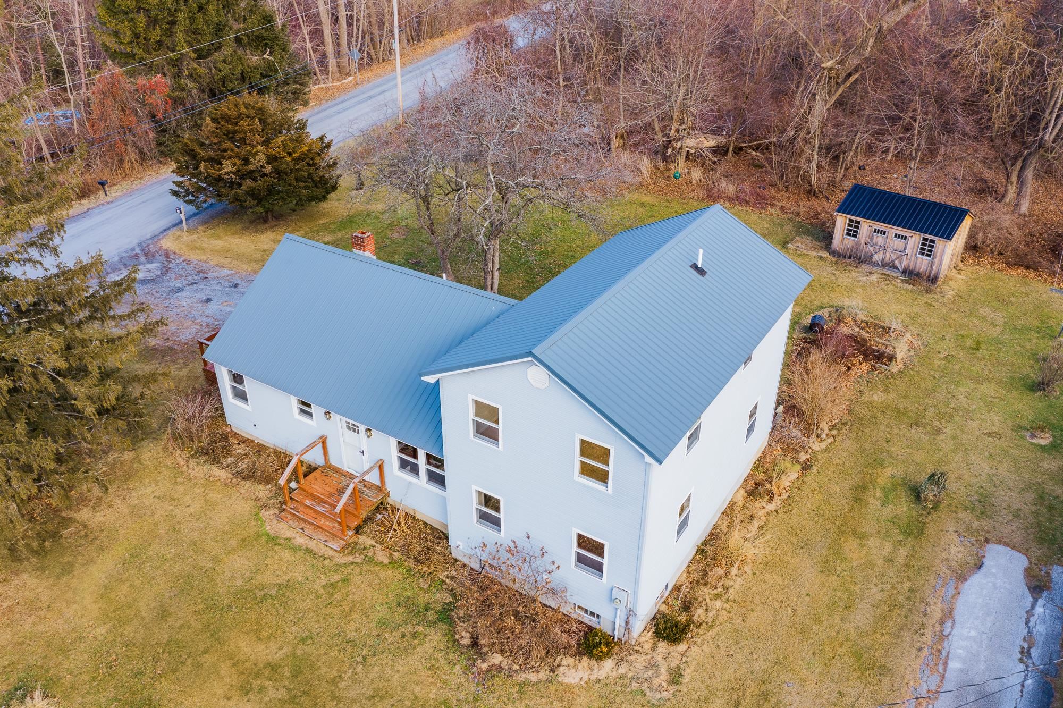

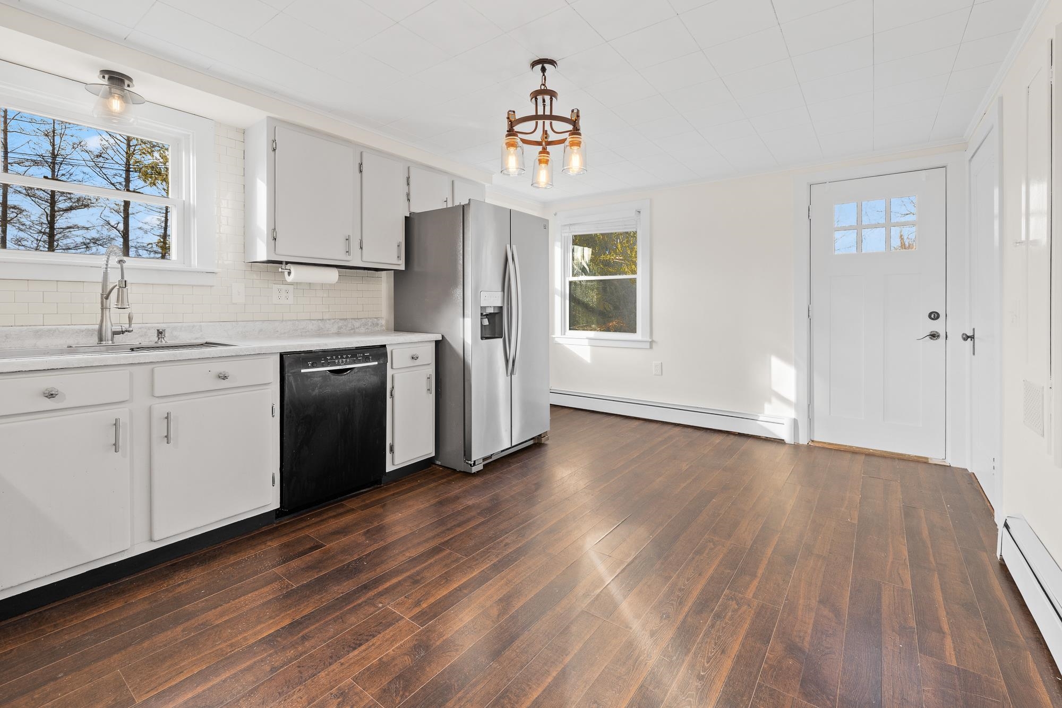
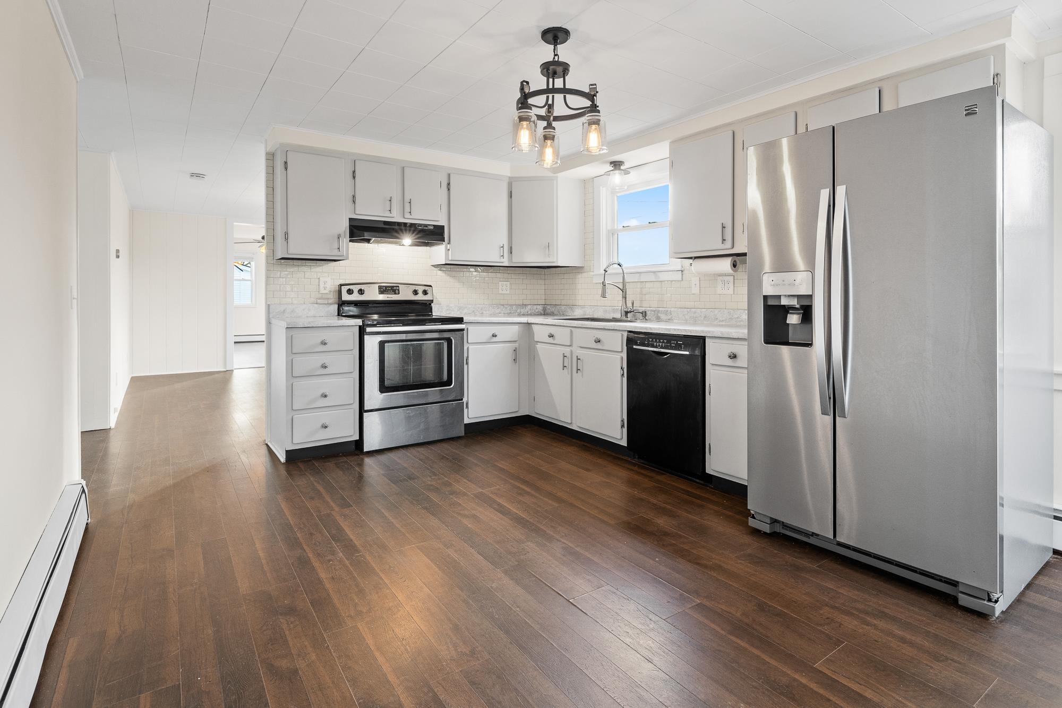
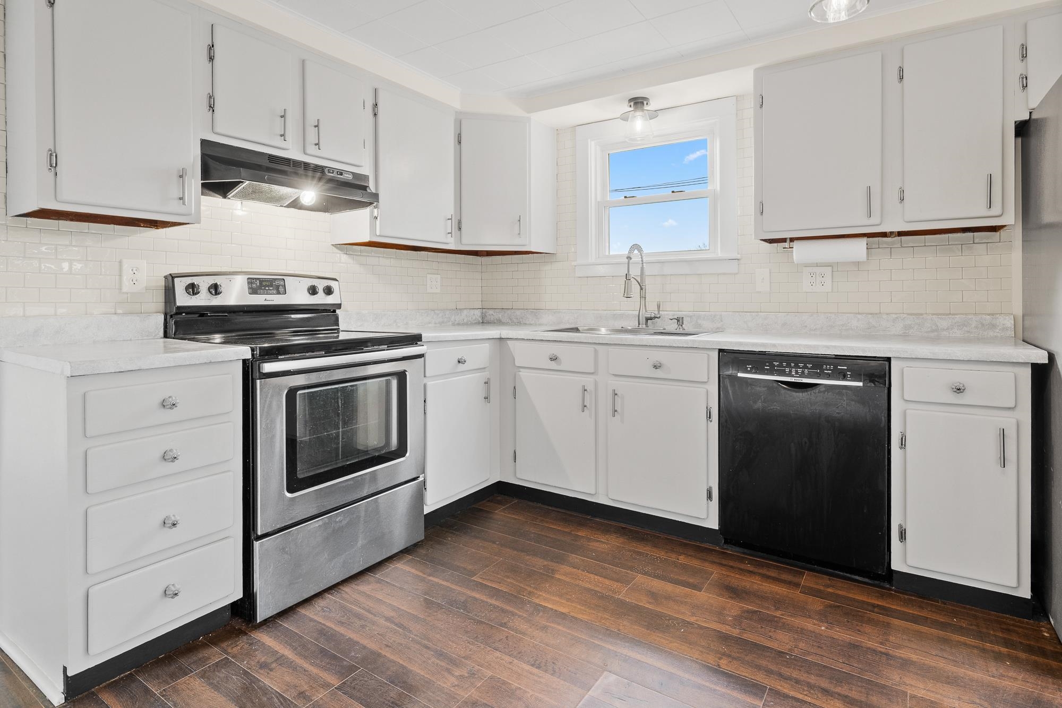
General Property Information
- Property Status:
- Active
- Price:
- $399, 900
- Assessed:
- $223, 100
- Assessed Year:
- 2024
- County:
- VT-Bennington
- Acres:
- 0.32
- Property Type:
- Single Family
- Year Built:
- 1948
- Agency/Brokerage:
- Margretta Fischer
Wohler Realty Group - Bedrooms:
- 4
- Total Baths:
- 2
- Sq. Ft. (Total):
- 2368
- Tax Year:
- 2024
- Taxes:
- $5, 269
- Association Fees:
New Price! Fabulous Four Bedroom Farmhouse. Updated kitchen with new stainless steel appliances. Take in the mountain view through your newer windows over the new stainless steel sink and subway tile backsplash. Natural light graces this spacious home. The first-floor primary bedroom has a private walk-out deck overlooking the large level backyard. The generous living room opens up to a dining area just off the eat-in kitchen. The first floor laundry room, full bathroom, and a second bedroom round out the first floor. The second level features two additional bedrooms, a second bath and an office/ bonus space. Easy first-floor living and comfortable family flow. The full poured concrete basement with a new Buderus Boiler, 200 amp electrical service, and a spacious workshop. Enjoy newer windows, fresh paint, a metal roof, two generous decks and large storage shed all on a lovely corner lot. This home is located in Shaftsbury, bordering the Village of North Bennington so school choice may be an option. Don't miss out on this spacious home with mountain views, close to beautiful walking trails and all amenities. Such as restaurants, deli, library, Lake Paran's swimming and fishing, the Park -McCullough Historic Governor's Mansion with Farmer's Markets and so much more. Some photos have been digitally staged.Come discover the charming Village of North Bennington! Call today.
Interior Features
- # Of Stories:
- 2
- Sq. Ft. (Total):
- 2368
- Sq. Ft. (Above Ground):
- 2368
- Sq. Ft. (Below Ground):
- 0
- Sq. Ft. Unfinished:
- 1344
- Rooms:
- 10
- Bedrooms:
- 4
- Baths:
- 2
- Interior Desc:
- 1st Floor Laundry
- Appliances Included:
- Dishwasher, Dryer, Microwave, Electric Range, Refrigerator, Washer, Electric Water Heater, Tank Water Heater
- Flooring:
- Carpet, Laminate, Tile
- Heating Cooling Fuel:
- Water Heater:
- Basement Desc:
- Concrete Floor, Full, Unfinished
Exterior Features
- Style of Residence:
- Farmhouse
- House Color:
- Gray
- Time Share:
- No
- Resort:
- Exterior Desc:
- Exterior Details:
- Deck, Natural Shade, Outbuilding, Shed
- Amenities/Services:
- Land Desc.:
- City Lot
- Suitable Land Usage:
- Roof Desc.:
- Metal
- Driveway Desc.:
- Gravel
- Foundation Desc.:
- Poured Concrete
- Sewer Desc.:
- 1000 Gallon, Concrete, Septic
- Garage/Parking:
- No
- Garage Spaces:
- 0
- Road Frontage:
- 0
Other Information
- List Date:
- 2025-02-07
- Last Updated:
- 2025-02-25 17:34:50


