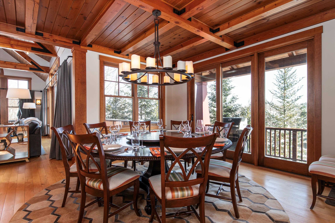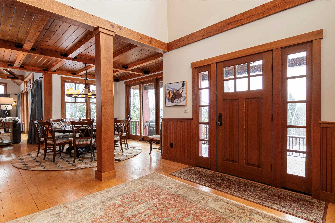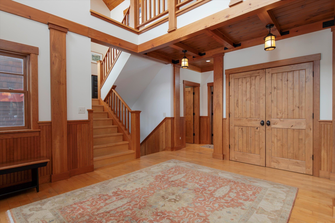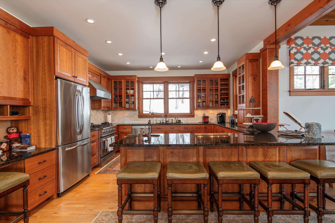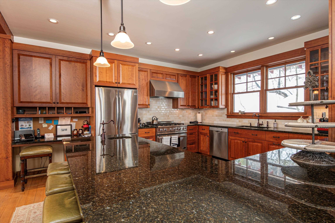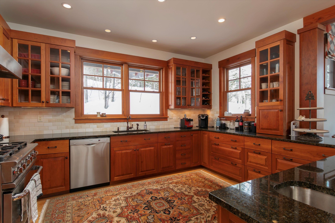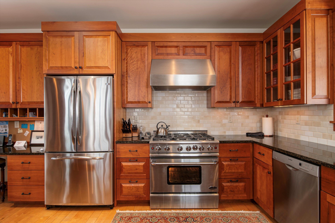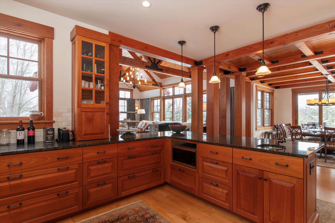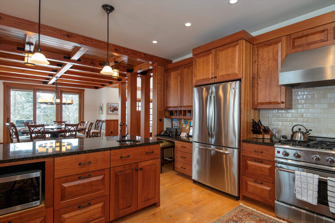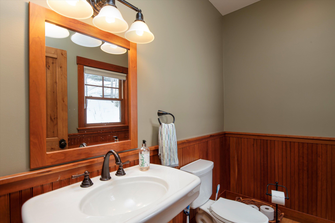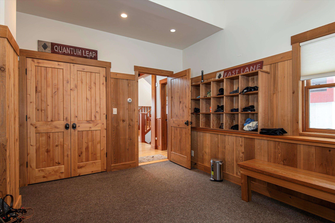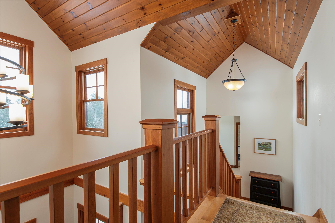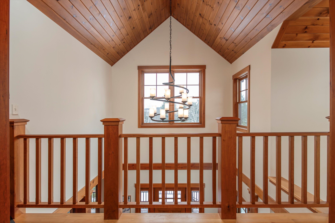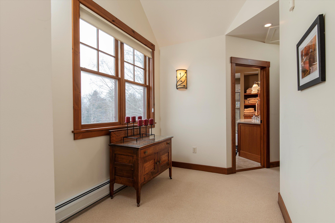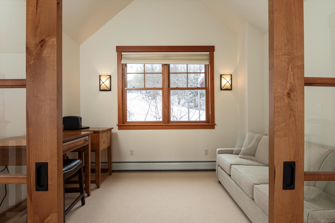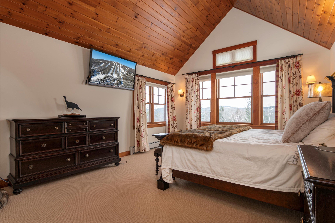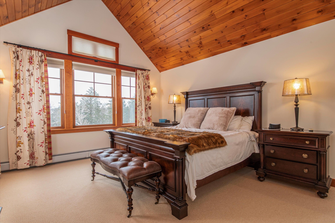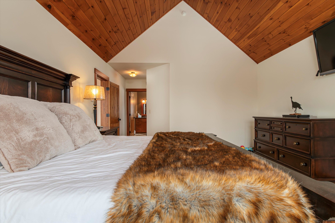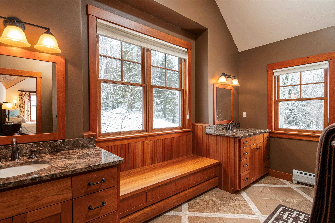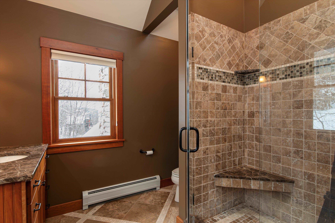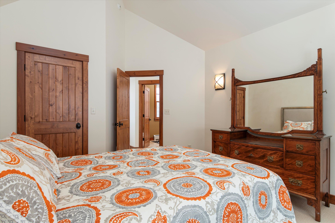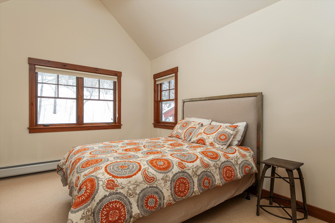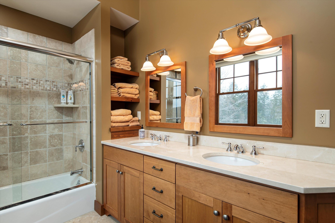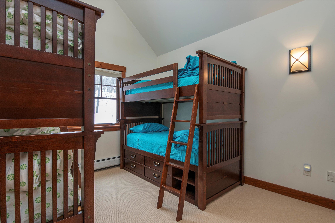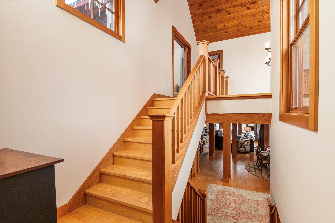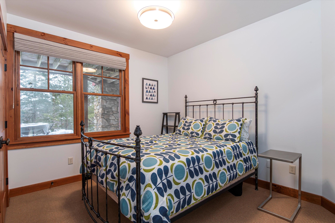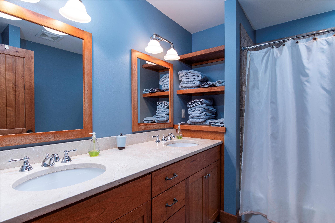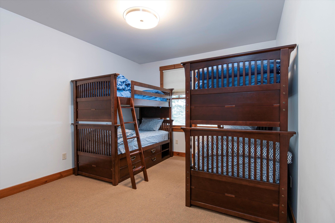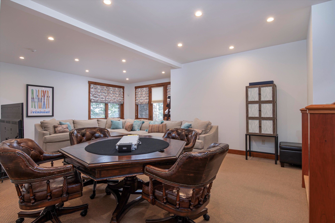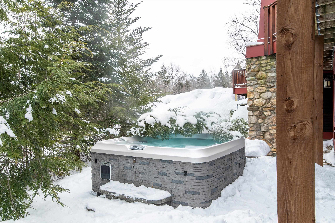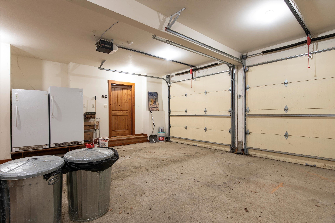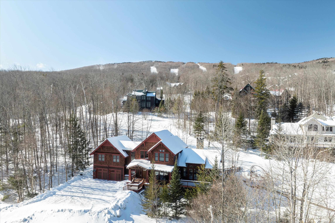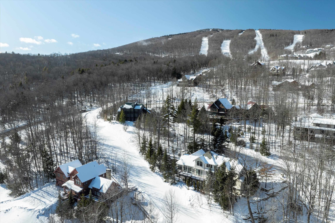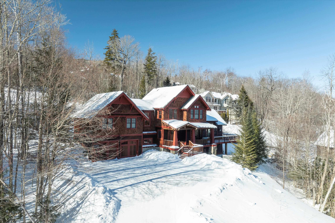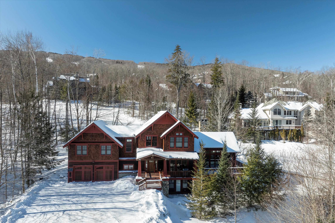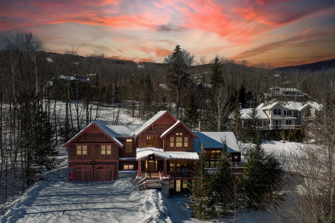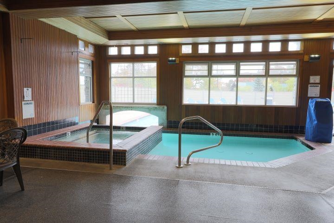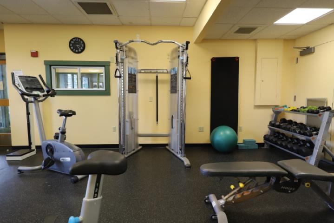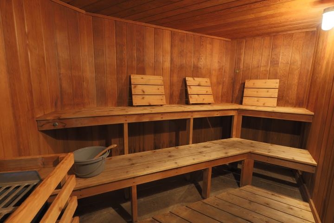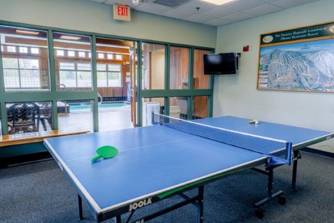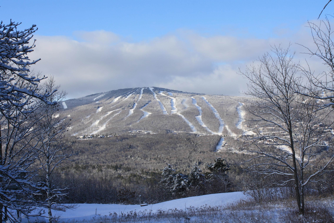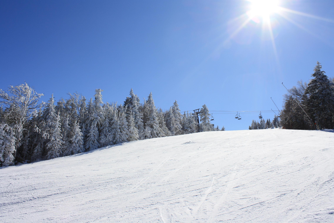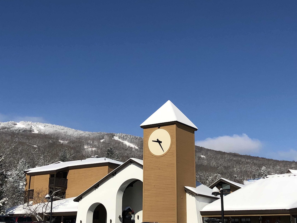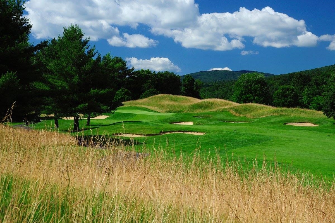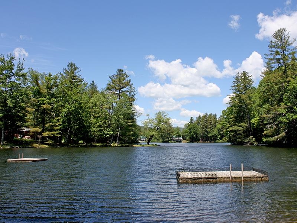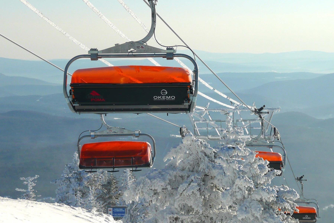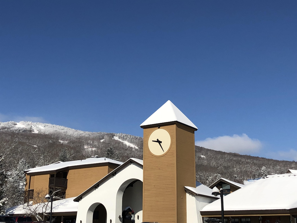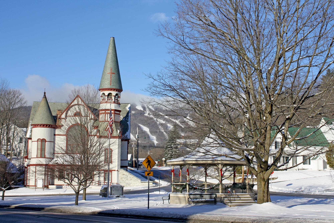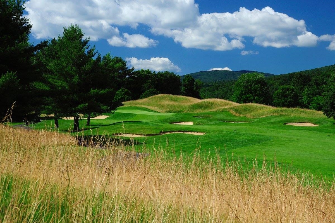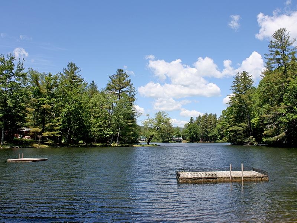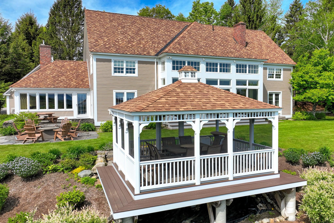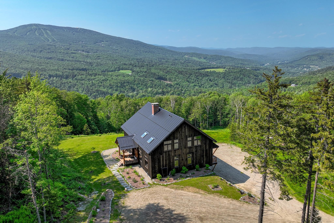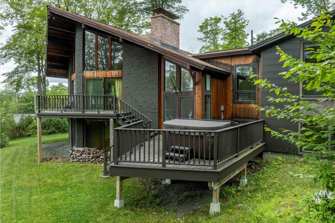1 of 60
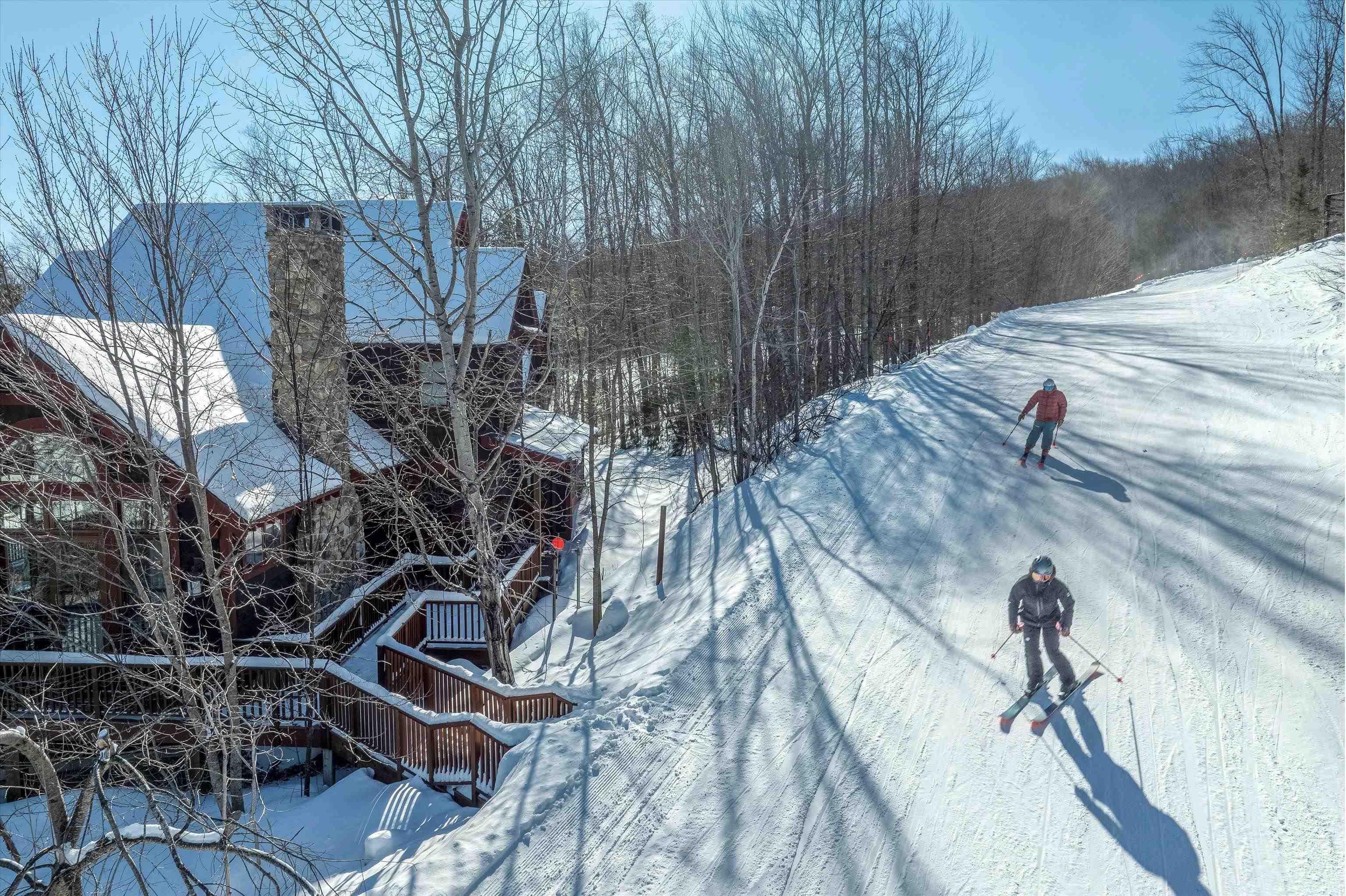


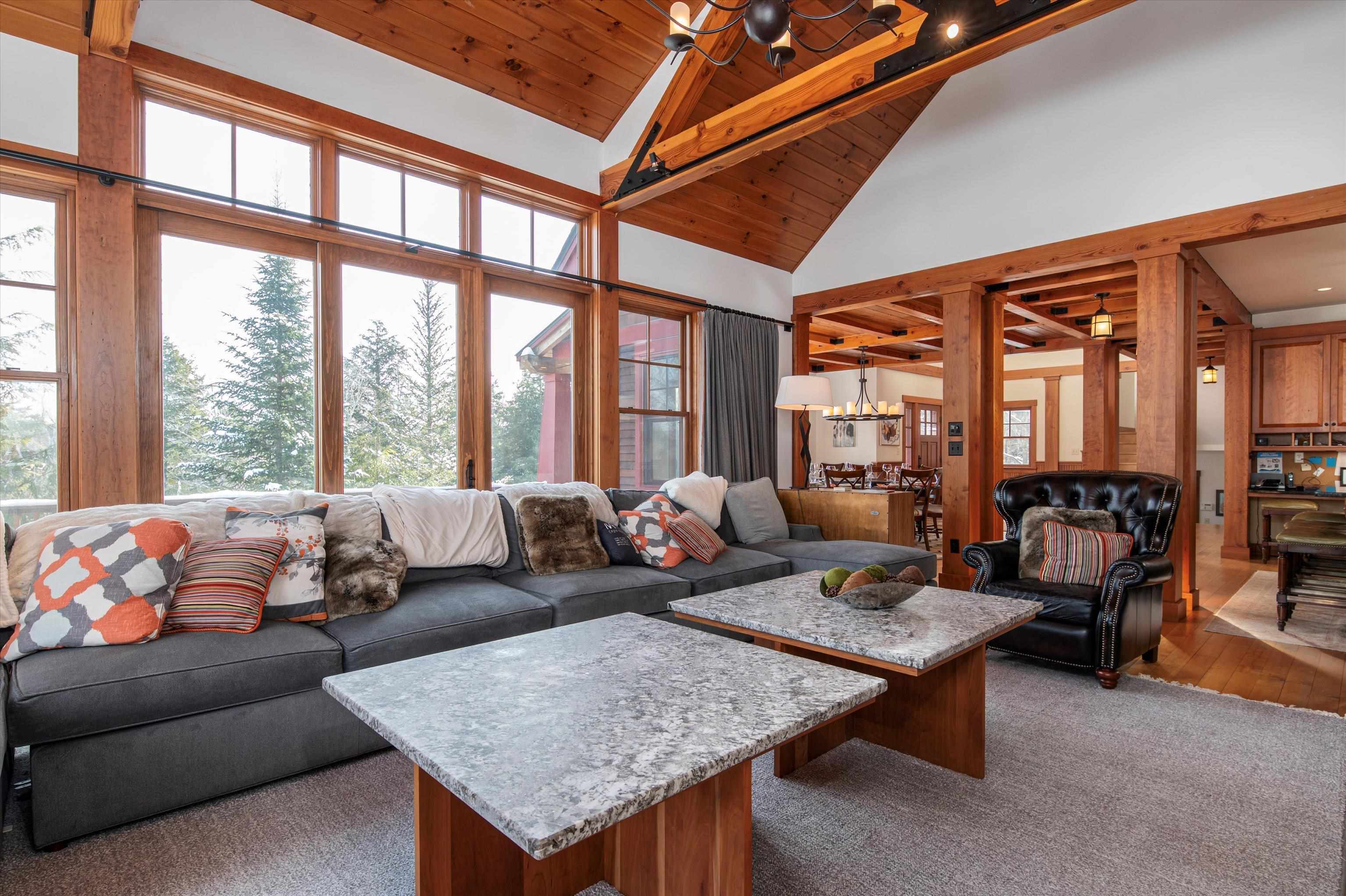

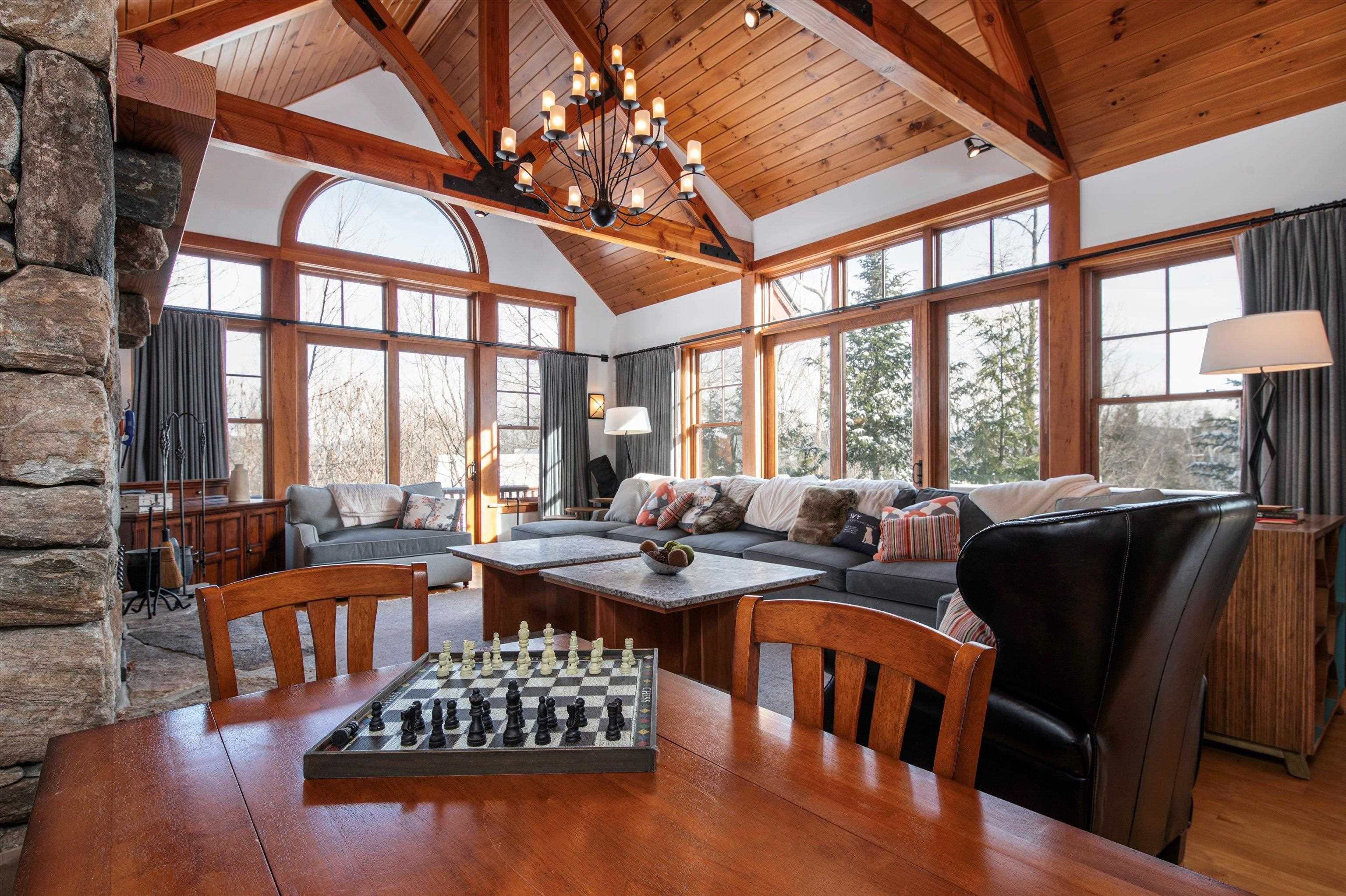
General Property Information
- Property Status:
- Active Under Contract
- Price:
- $2, 950, 000
- Unit Number
- S-32
- Assessed:
- $0
- Assessed Year:
- County:
- VT-Windsor
- Acres:
- 1.60
- Property Type:
- Single Family
- Year Built:
- 2007
- Agency/Brokerage:
- Elissa Scully
Mary W. Davis Realtor & Assoc., Inc. - Bedrooms:
- 5
- Total Baths:
- 4
- Sq. Ft. (Total):
- 5742
- Tax Year:
- 2024
- Taxes:
- $40, 188
- Association Fees:
Within the picturesque landscape of Solitude Village at Okemo, this three-level home offers a blend of comfort and style with easy ski/on ski/off access. As you enter, you are greeted by an open concept living space that exudes warmth and sophistication. The living area features a beautiful stone fireplace, perfect for gathering around after a day on the slopes, while large windows flood the space with natural light. The well-appointed kitchen is complete with modern appliances, ample counter spaces and a charming dining area that invites family and friends to share memorable meals together. Whether you are whipping up a hearty breakfast or preparing an evening dinner, this kitchen is designed for functionality and ease. The upper level boasts 2 bedrooms, an ensuite private primary bedroom/bath (ensuring a sanctuary for relaxation), and a bonus room that could be used as an office, all overlooking the ski trail. The lower level of the home is an entertainment haven. This space is perfect for unwinding after a long day whether enjoying a movie night or soaking in the inviting hot tub. Two additional bedrooms, bath and laundry area await your guests on this level.The main level mudroom with direct slope access is large with custom benches and cubbies.The attached 2 car garage has plenty of room for storage which allows extra parking spaces when the home is filled with friends. With its thoughtful design and inviting ambiance this home is a true escape where memories are made.
Interior Features
- # Of Stories:
- 3
- Sq. Ft. (Total):
- 5742
- Sq. Ft. (Above Ground):
- 4418
- Sq. Ft. (Below Ground):
- 1324
- Sq. Ft. Unfinished:
- 331
- Rooms:
- 19
- Bedrooms:
- 5
- Baths:
- 4
- Interior Desc:
- Ceiling Fan, Dining Area, Fireplace - Wood, Fireplaces - 1, Kitchen/Dining, Kitchen/Living, Laundry Hook-ups, Living/Dining, Primary BR w/ BA, Natural Light, Laundry - Basement
- Appliances Included:
- Dishwasher, Disposal, Dryer, Microwave, Range - Gas, Refrigerator, Washer, Exhaust Fan, Water Heater
- Flooring:
- Hardwood, Tile
- Heating Cooling Fuel:
- Water Heater:
- Basement Desc:
- Concrete, Finished, Stairs - Interior, Storage Space, Walkout, Interior Access, Exterior Access
Exterior Features
- Style of Residence:
- Adirondack, Contemporary, Tri-Level, Walkout Lower Level
- House Color:
- Time Share:
- No
- Resort:
- No
- Exterior Desc:
- Exterior Details:
- Deck, Hot Tub, Porch - Covered, Storage
- Amenities/Services:
- Land Desc.:
- Interior Lot, Recreational, Ski Area, Ski Trailside, Sloping, Trail/Near Trail, Mountain, Near Golf Course, Near Shopping, Near Skiing, Neighborhood
- Suitable Land Usage:
- Roof Desc.:
- Metal, Shingle - Asphalt
- Driveway Desc.:
- Gravel
- Foundation Desc.:
- Poured Concrete
- Sewer Desc.:
- Public
- Garage/Parking:
- Yes
- Garage Spaces:
- 2
- Road Frontage:
- 117
Other Information
- List Date:
- 2025-02-07
- Last Updated:
- 2025-02-11 16:31:28


