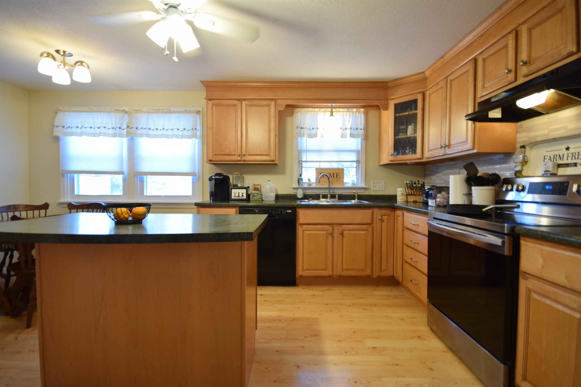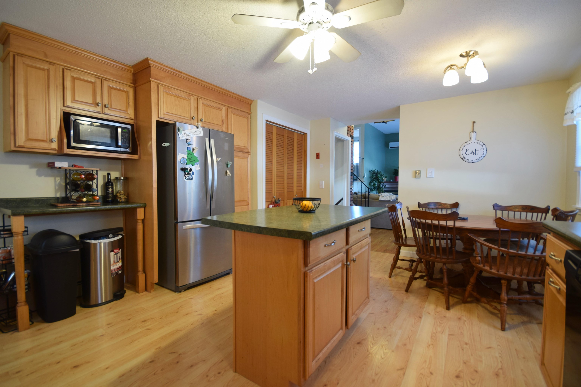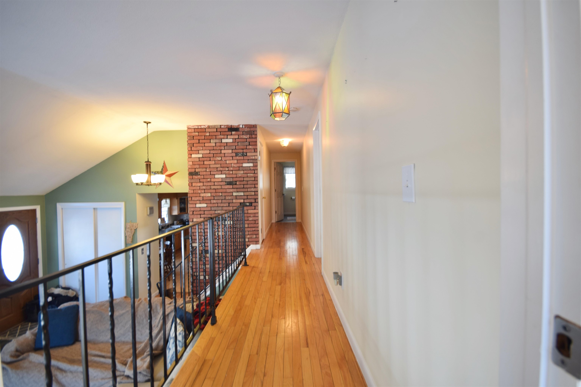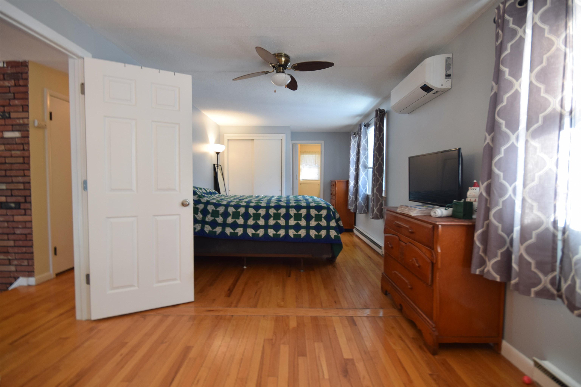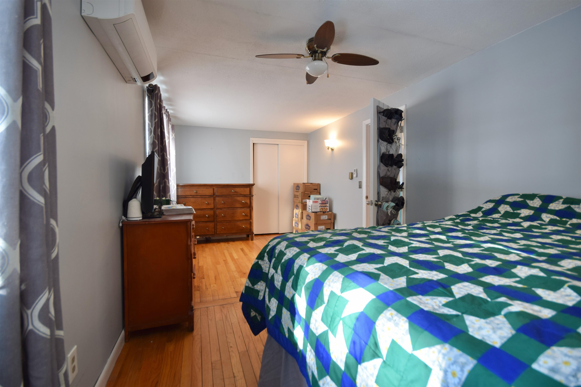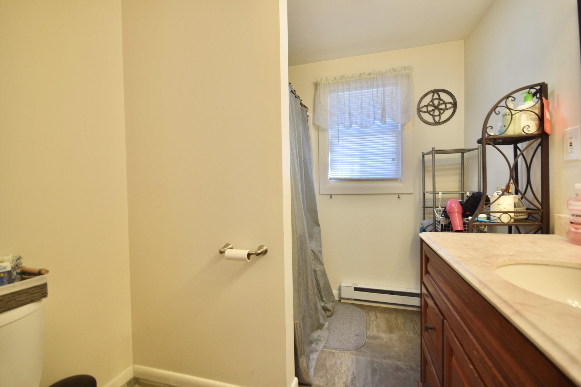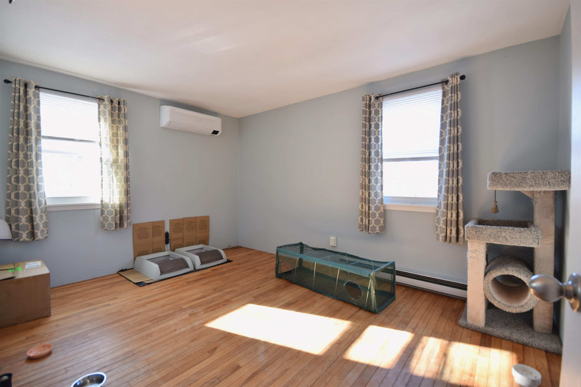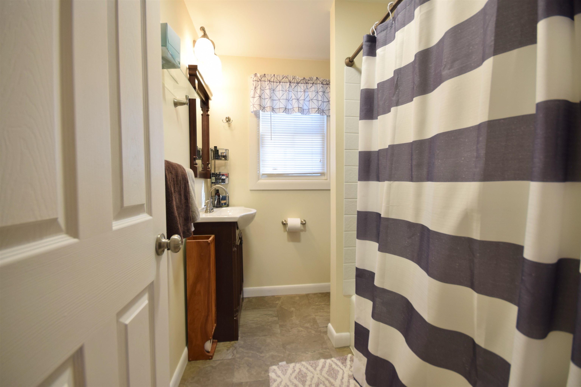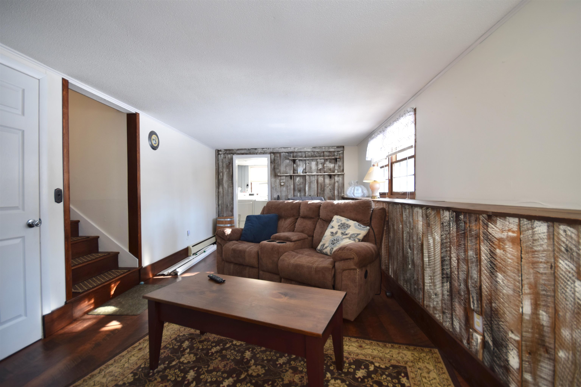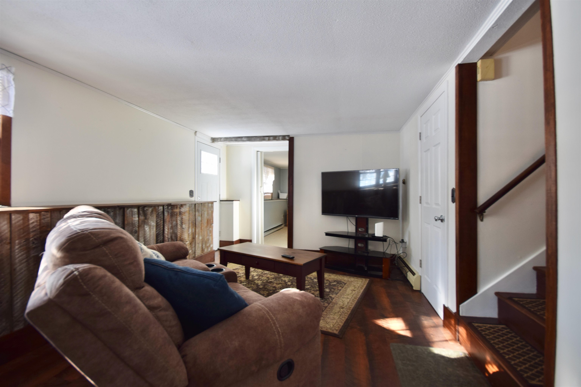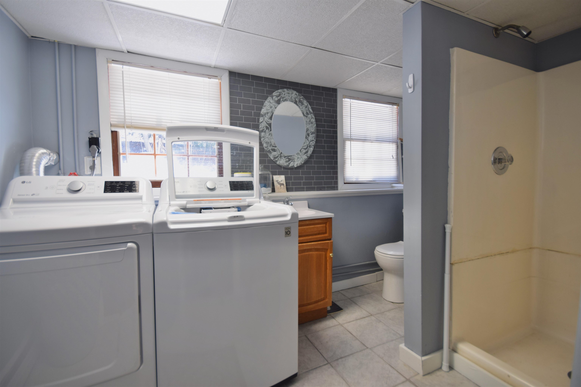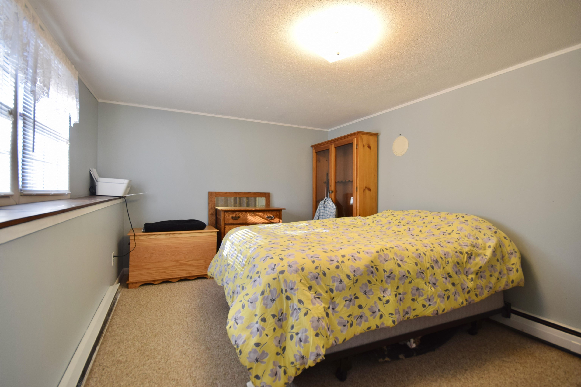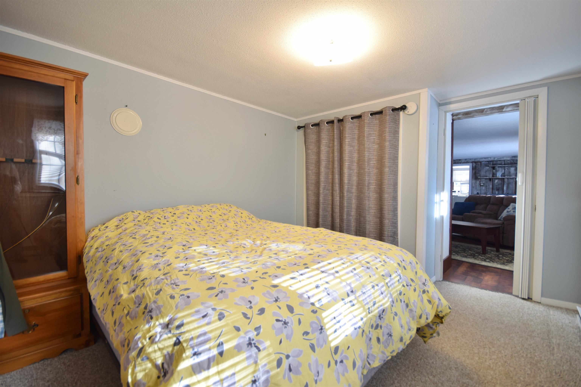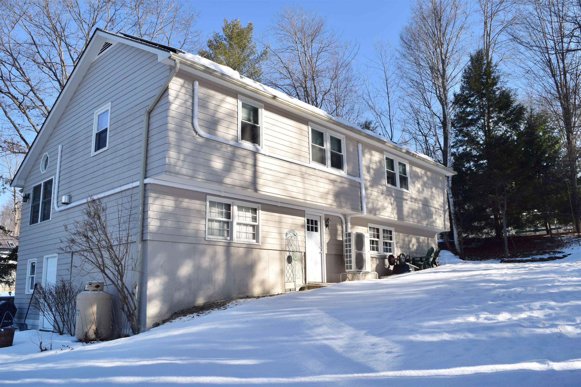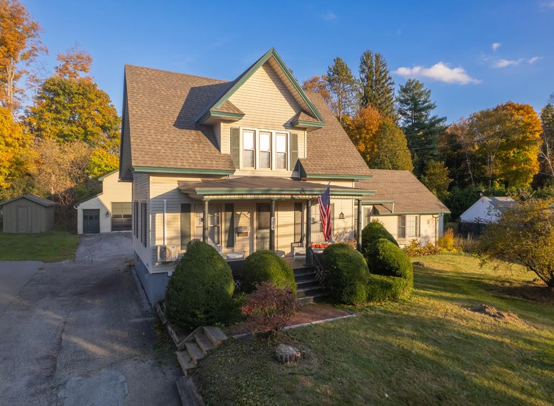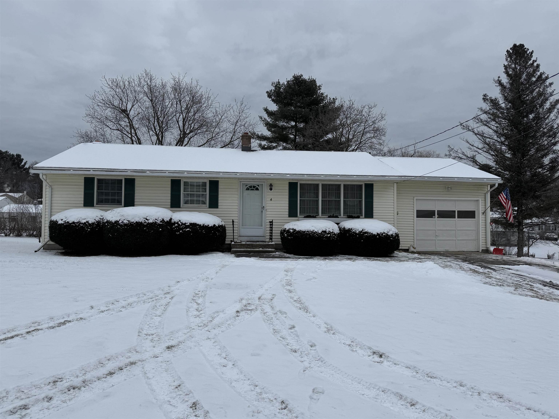1 of 21


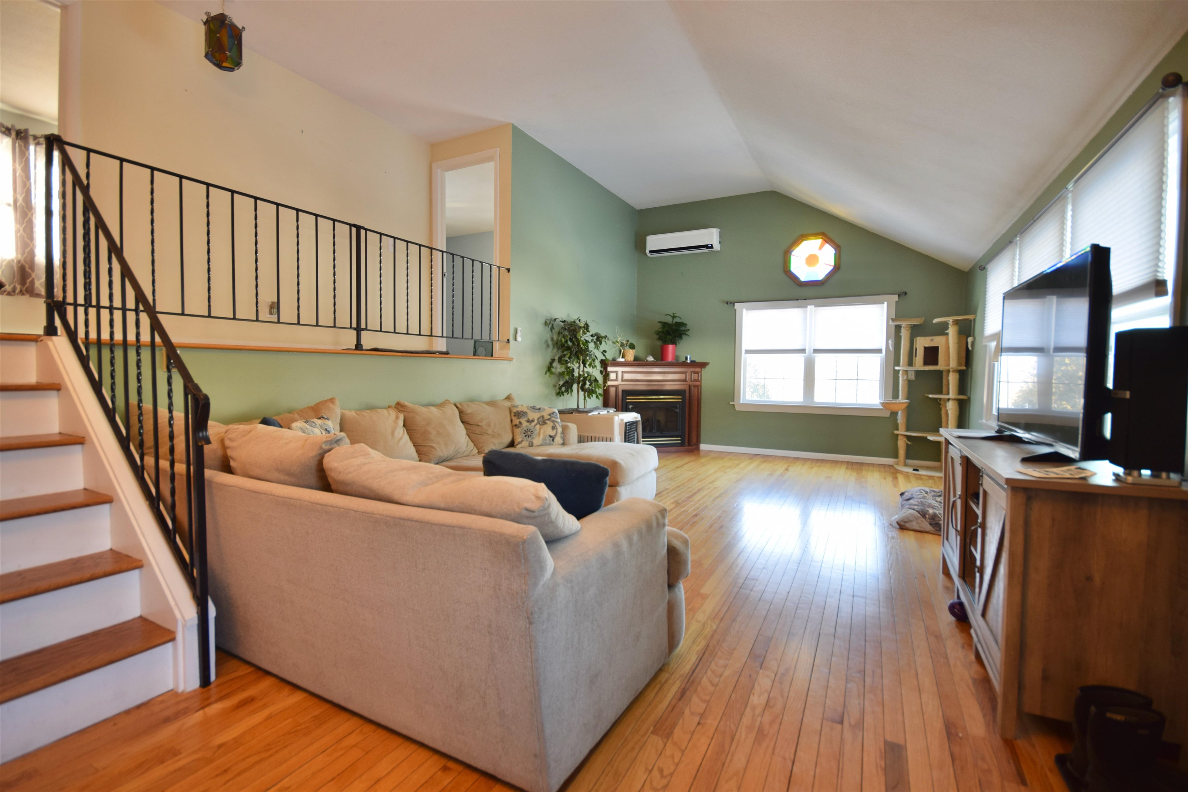
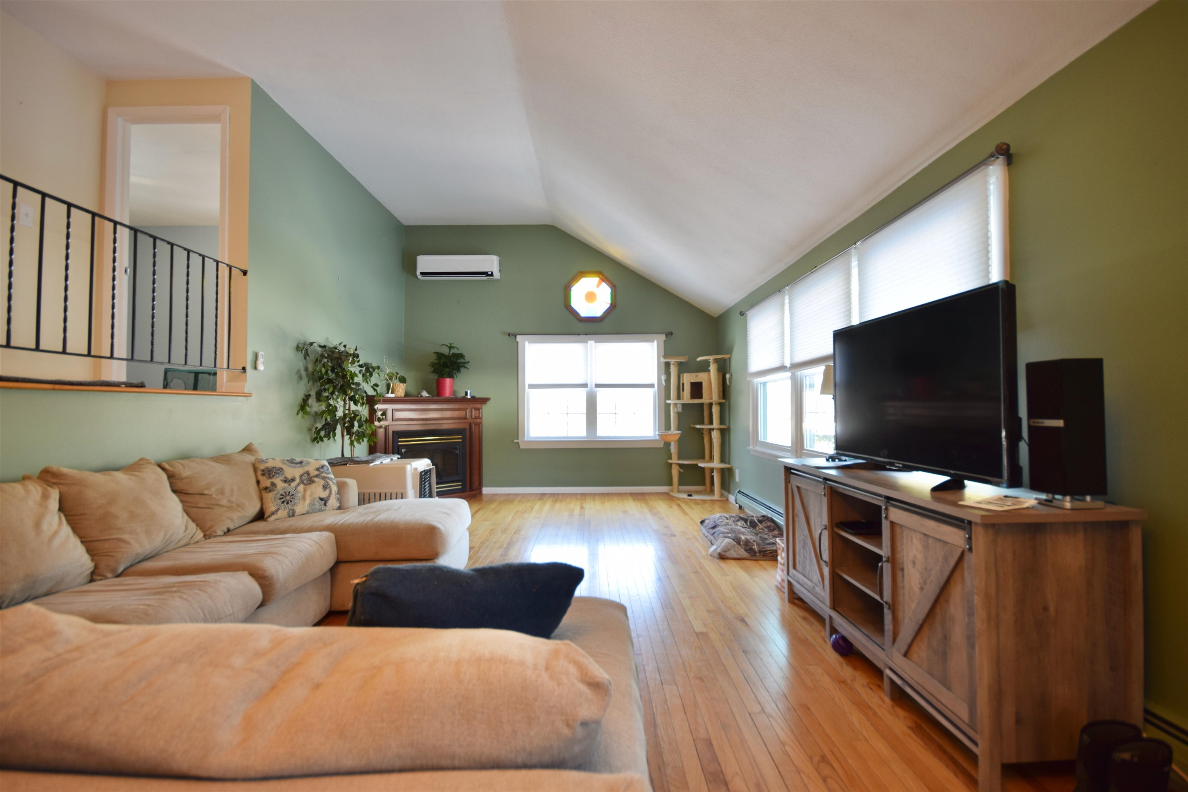
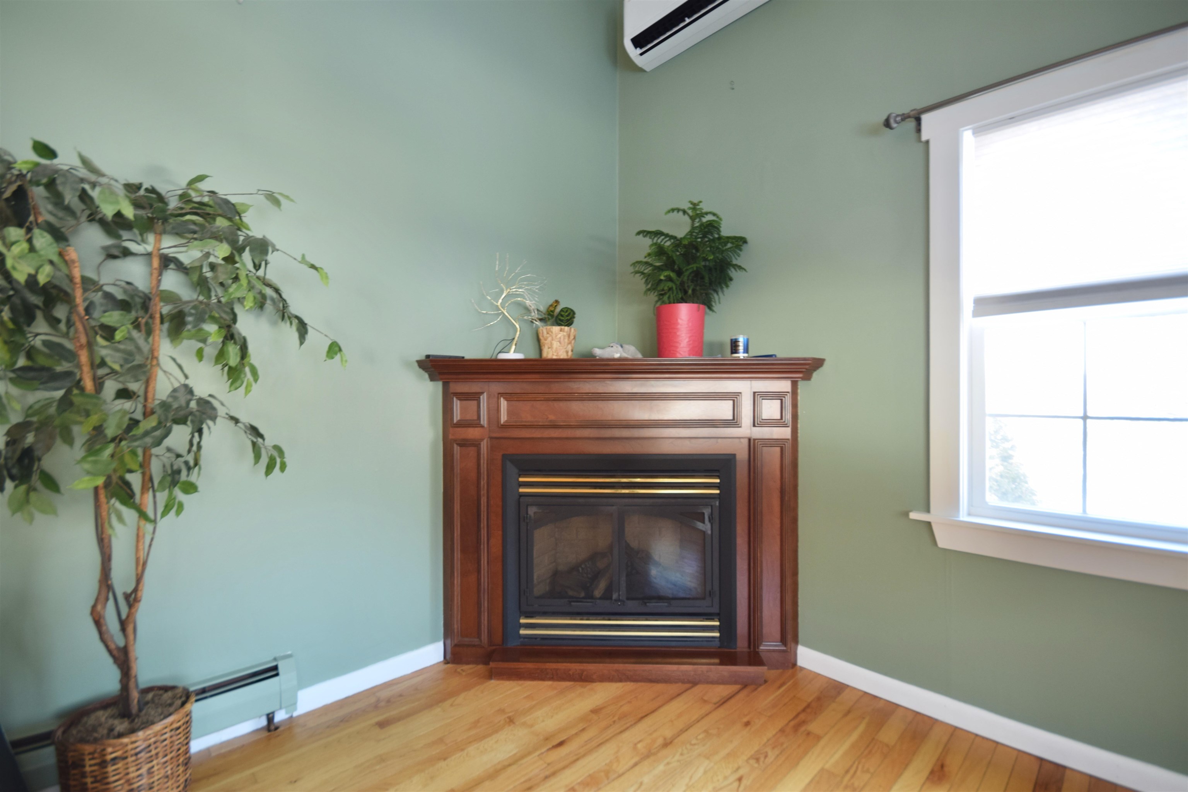
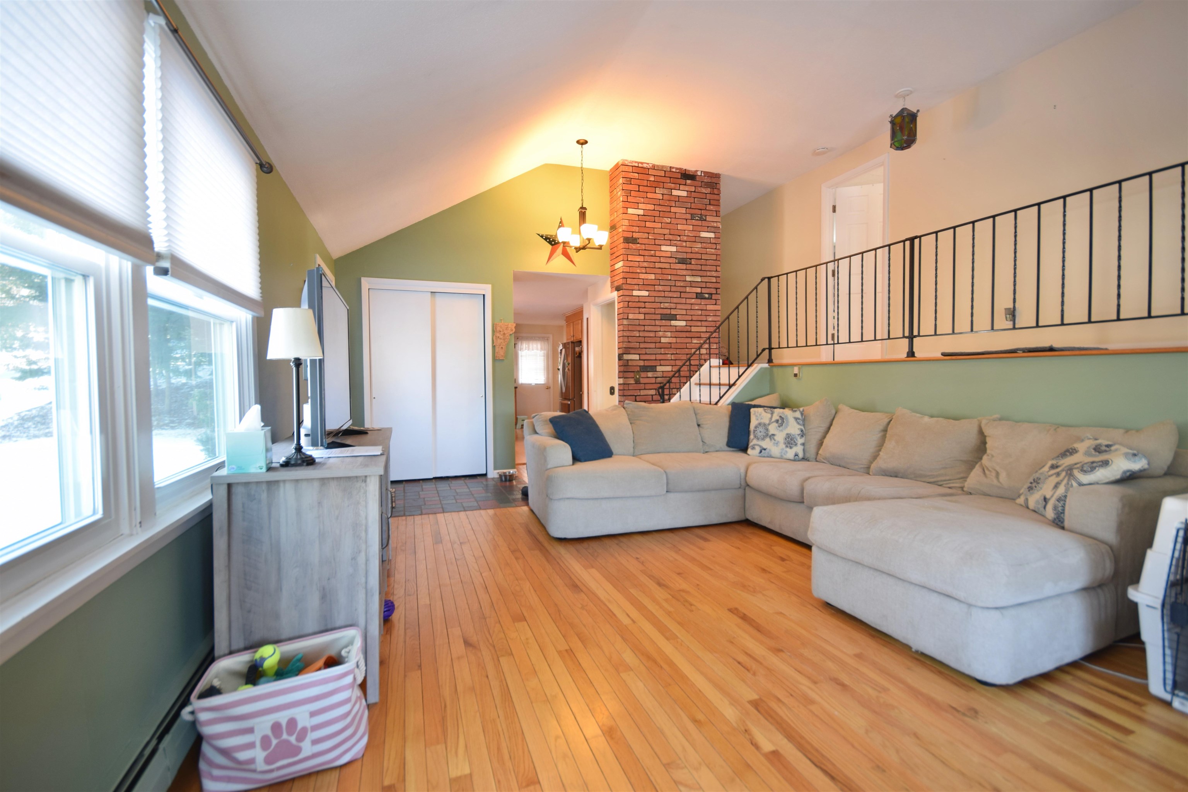
General Property Information
- Property Status:
- Active Under Contract
- Price:
- $319, 000
- Assessed:
- $0
- Assessed Year:
- County:
- VT-Rutland
- Acres:
- 0.28
- Property Type:
- Single Family
- Year Built:
- 1971
- Agency/Brokerage:
- The Hammond Team
KW Vermont - Bedrooms:
- 3
- Total Baths:
- 3
- Sq. Ft. (Total):
- 1878
- Tax Year:
- 2024
- Taxes:
- $6, 538
- Association Fees:
This well maintained ranch-style home is nestled in a peaceful Rutland neighborhood. This inviting 3 bedroom, 3 bathroom home offers the blend of comfort and convenience, with spacious living areas and a lower-level walkout that brings in ample natural light. Step inside to a bright, open living room featuring gleaming hardwood floors and a gas fireplace. The well-appointed kitchen includes ample storage, an island and space for eat in dining. Head to the upper level and you’ll find a large primary bedroom with a private bath, a second bedroom and a full bath. The finished lower level offers even more living space, with a cozy family room, the third bedroom, a bath with laundry, and direct access to the backyard via a walkout. New split units. Owned solar. Many windows have been replaced. There is an unfinished basement that provides a great space for storage. Outside, you’ll find a patio to enjoy outdoor time. Located in a quiet, friendly neighborhood, this home is just minutes away from Rutland’s shops, restaurants, parks, and recreational opportunities. With easy access to major routes, it offers the best of both suburban tranquility and city convenience. Don't miss out on this wonderful opportunity to make this charming ranch your new home!
Interior Features
- # Of Stories:
- 1
- Sq. Ft. (Total):
- 1878
- Sq. Ft. (Above Ground):
- 1400
- Sq. Ft. (Below Ground):
- 478
- Sq. Ft. Unfinished:
- 718
- Rooms:
- 7
- Bedrooms:
- 3
- Baths:
- 3
- Interior Desc:
- Appliances Included:
- Dishwasher, Disposal, Dryer, Range Hood, Microwave, Range - Electric, Refrigerator, Washer
- Flooring:
- Heating Cooling Fuel:
- Water Heater:
- Basement Desc:
- Concrete Floor, Stairs - Interior, Storage Space, Unfinished, Walkout, Interior Access, Exterior Access
Exterior Features
- Style of Residence:
- Ranch, Walkout Lower Level, Split Level
- House Color:
- Time Share:
- No
- Resort:
- Exterior Desc:
- Exterior Details:
- Garden Space, Patio
- Amenities/Services:
- Land Desc.:
- Hilly
- Suitable Land Usage:
- Roof Desc.:
- Shingle
- Driveway Desc.:
- Paved
- Foundation Desc.:
- Concrete
- Sewer Desc.:
- Public
- Garage/Parking:
- No
- Garage Spaces:
- 0
- Road Frontage:
- 0
Other Information
- List Date:
- 2025-02-07
- Last Updated:
- 2025-02-11 23:15:32



