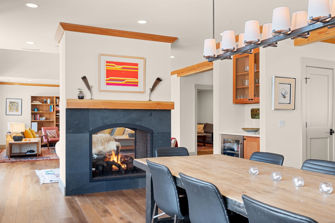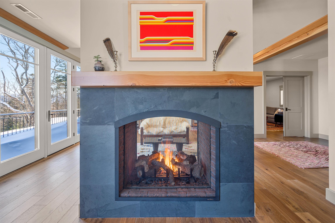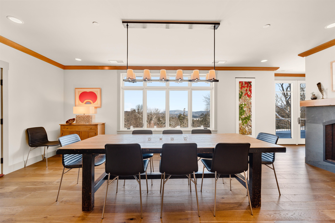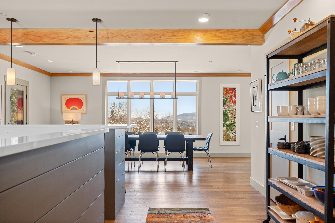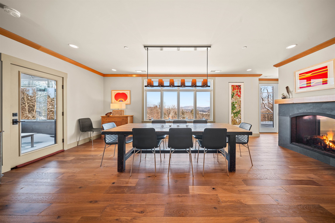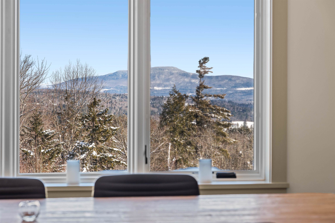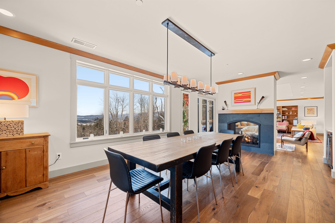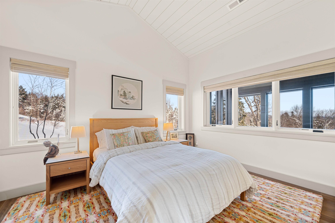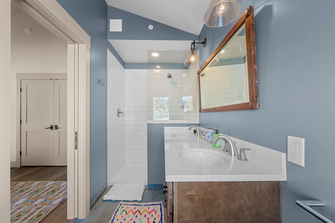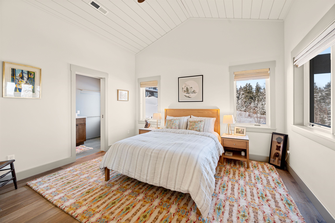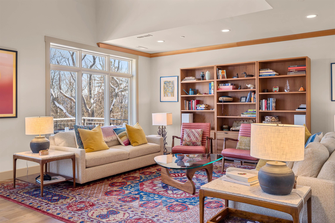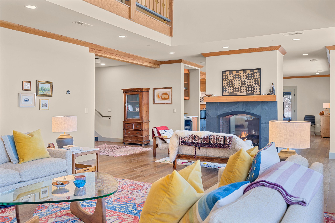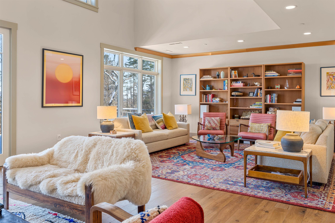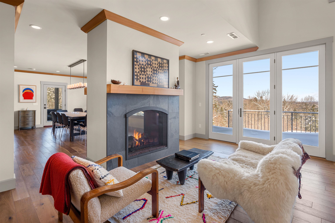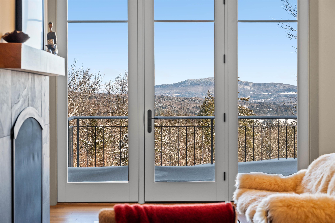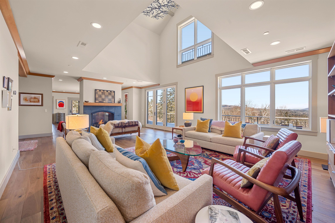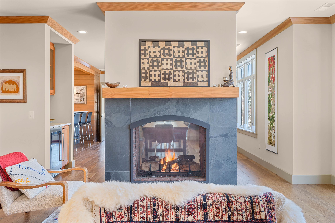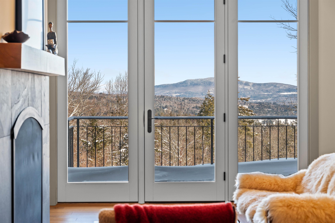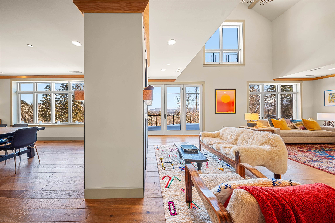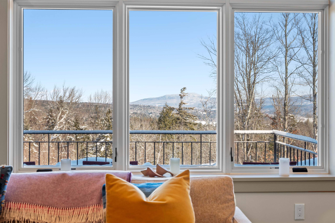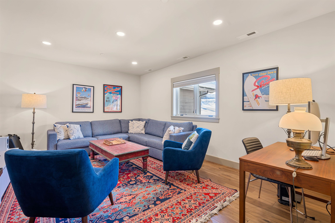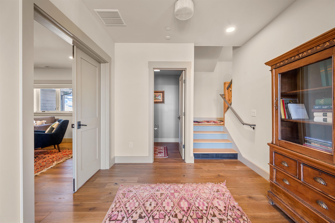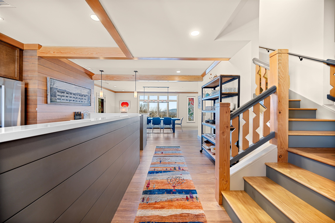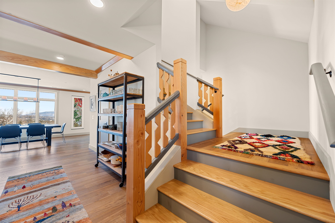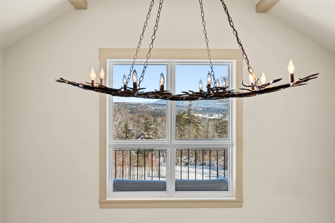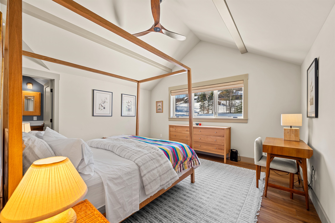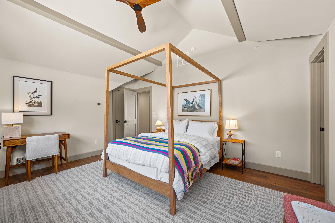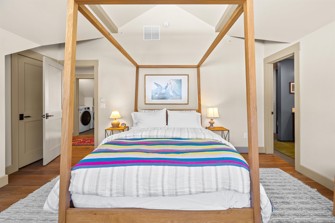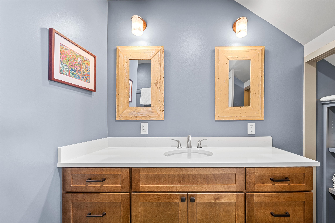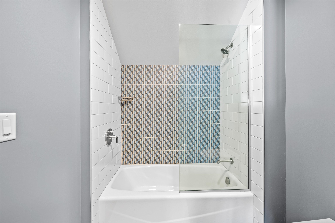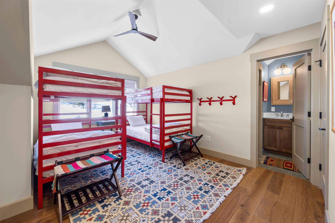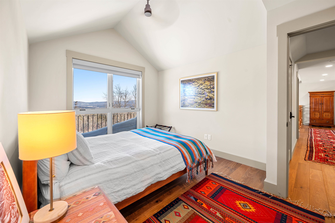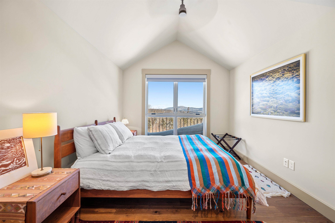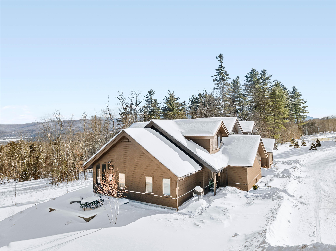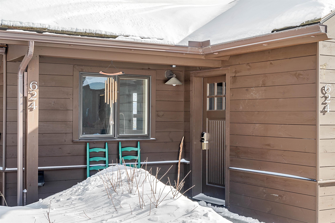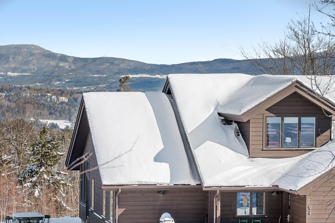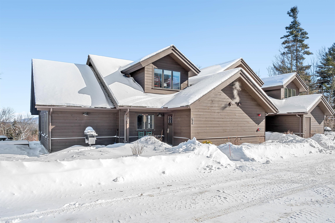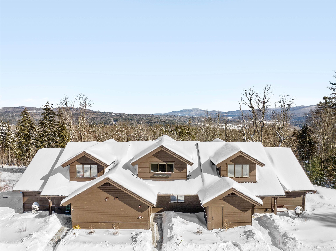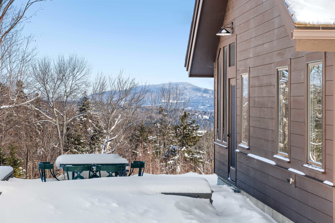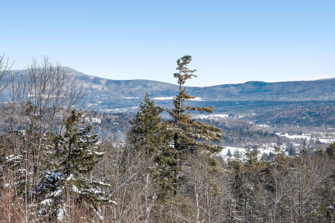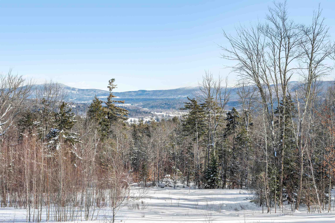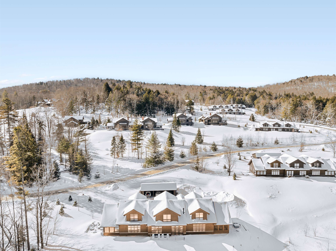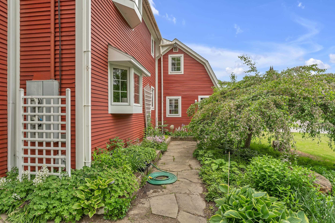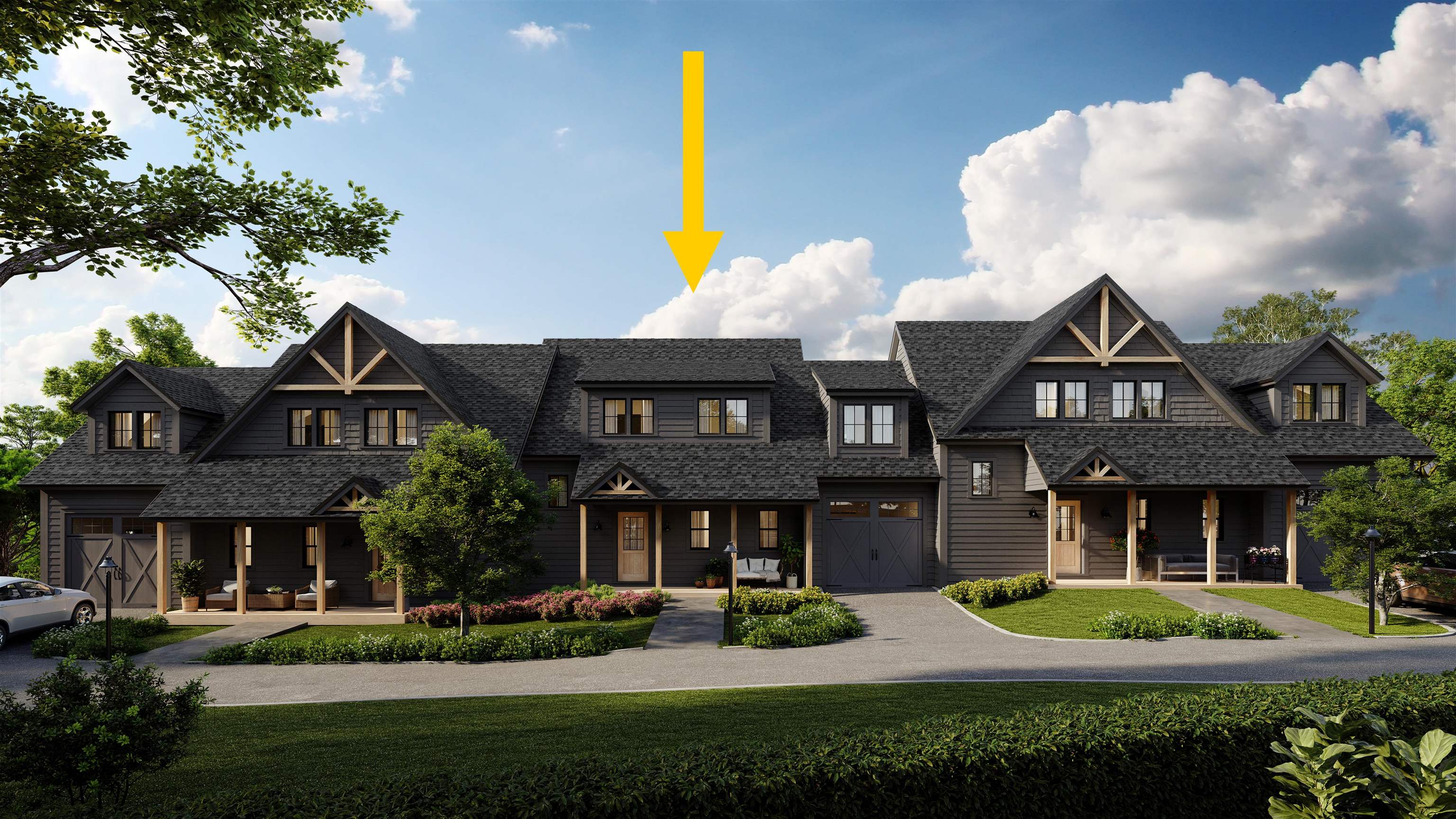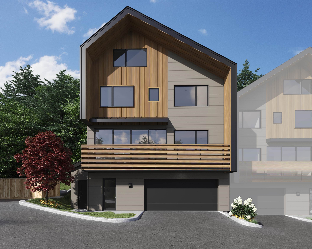1 of 51
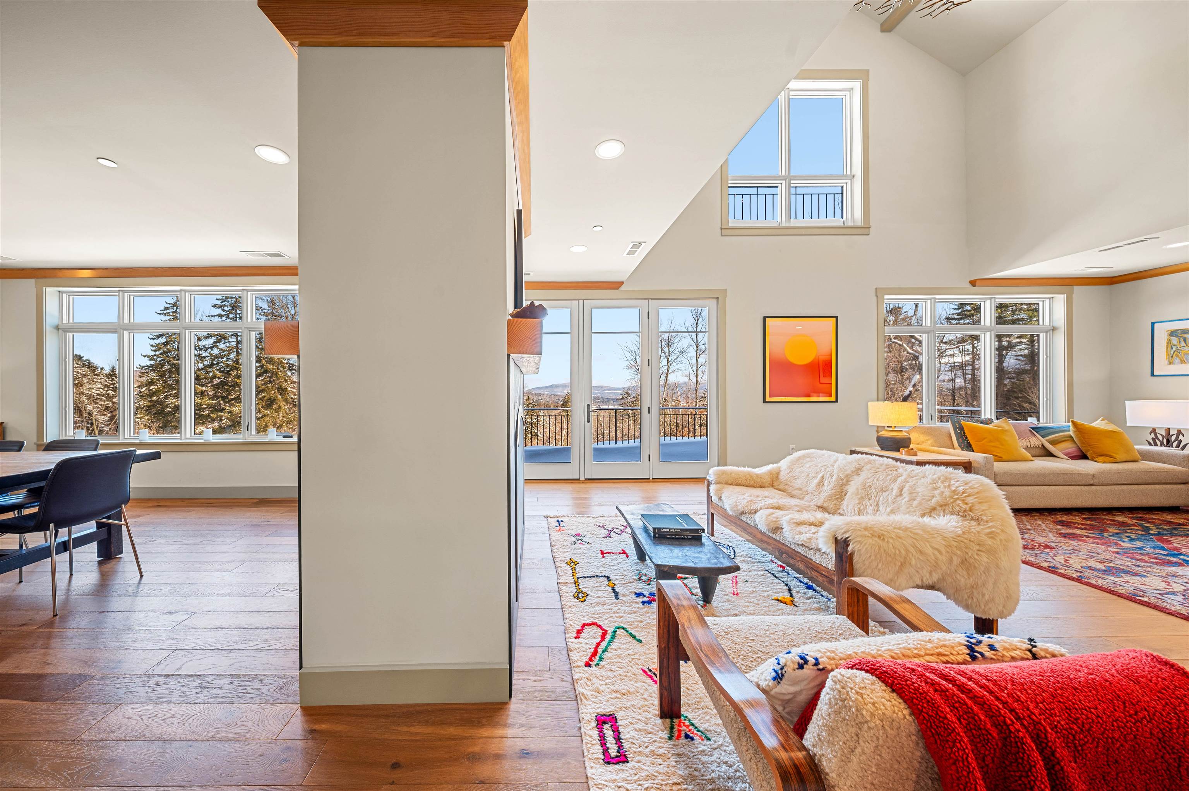
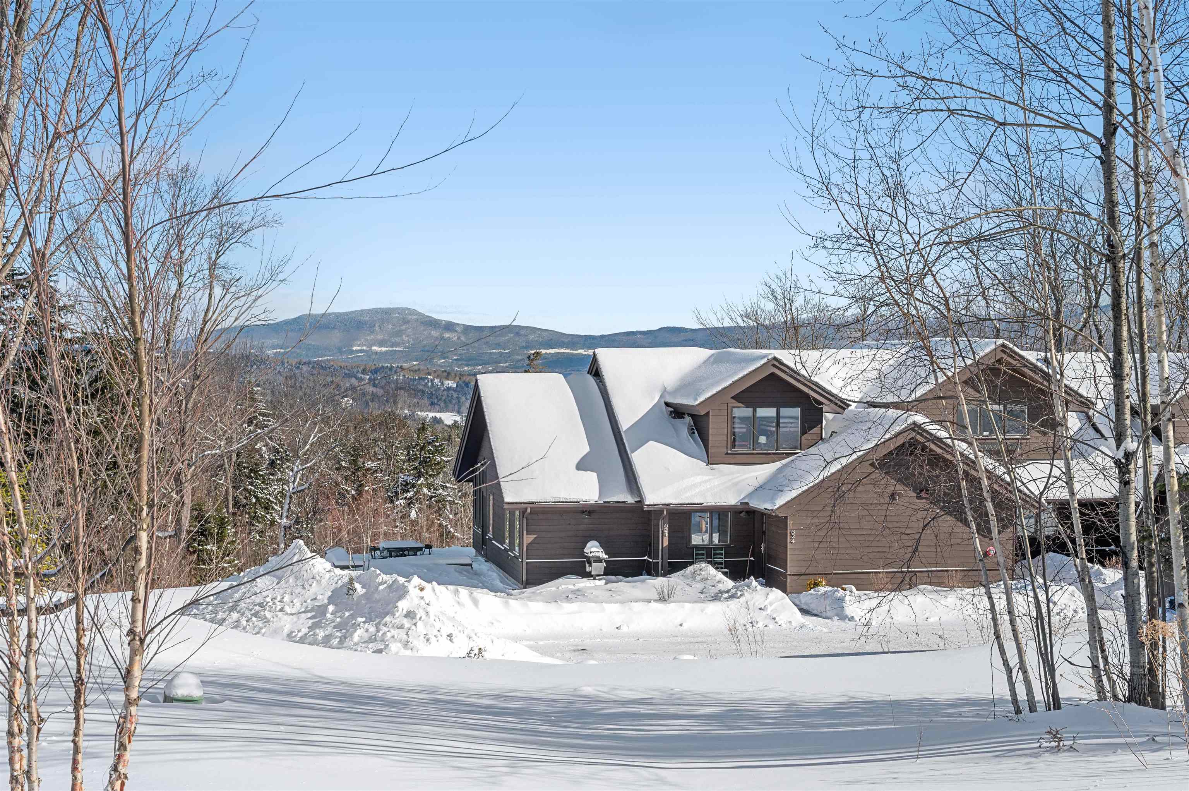
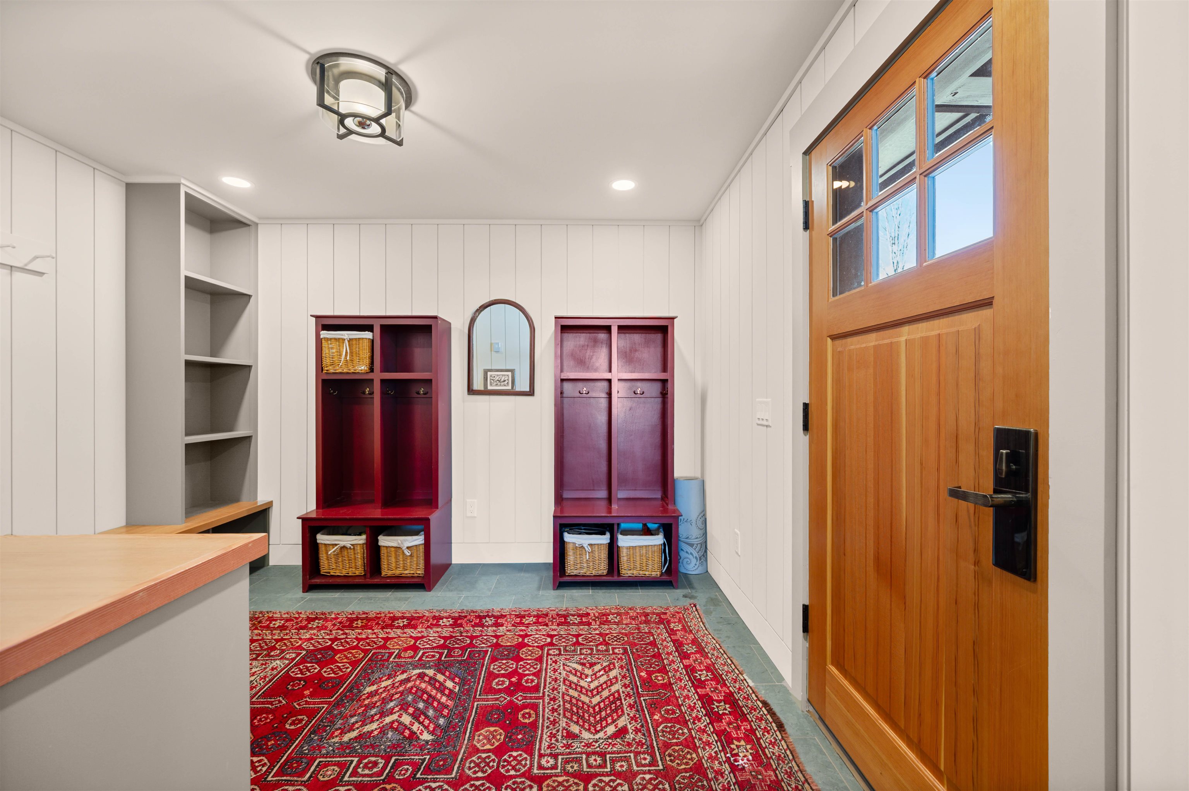
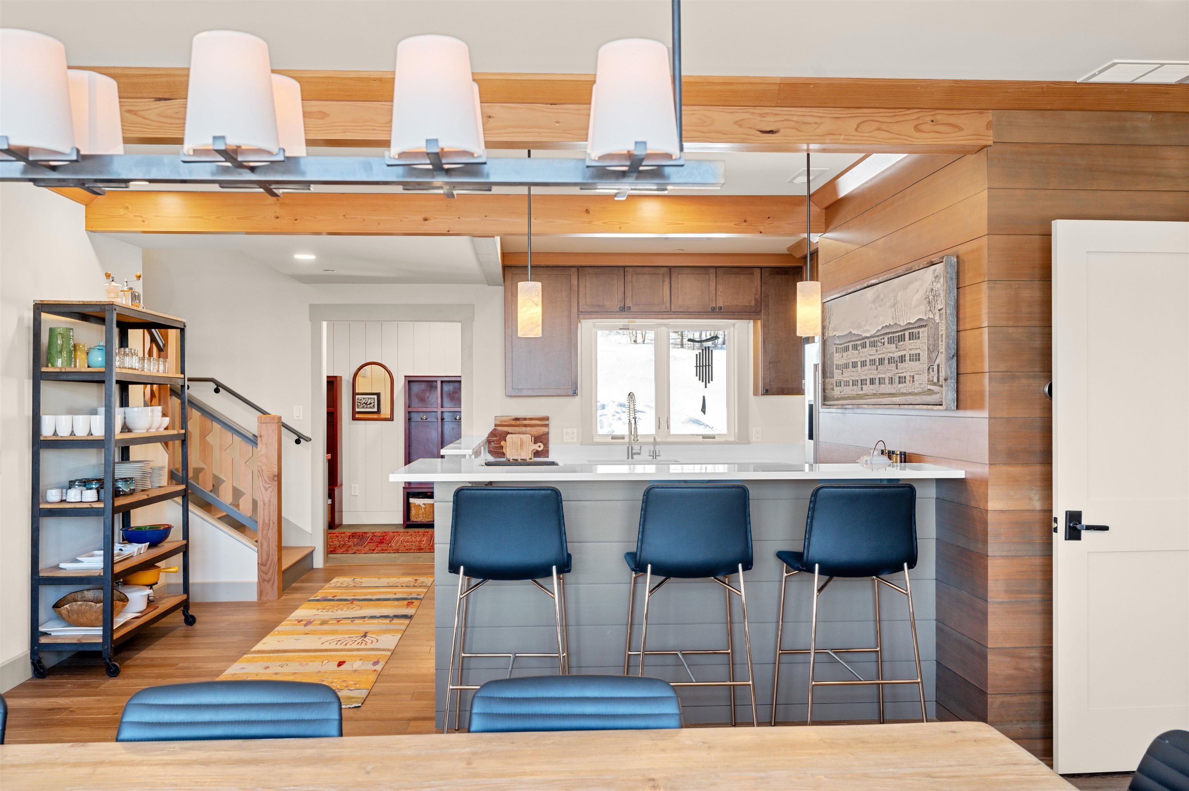


General Property Information
- Property Status:
- Active Under Contract
- Price:
- $2, 450, 000
- Unit Number
- 624
- Assessed:
- $0
- Assessed Year:
- County:
- VT-Lamoille
- Acres:
- 0.00
- Property Type:
- Condo
- Year Built:
- 2022
- Agency/Brokerage:
- Joni Gaines
Pall Spera Company Realtors-Stowe
joni@jonigaines.com - Cooperation Fee:
- 1.25%*
- Bedrooms:
- 4
- Total Baths:
- 4
- Sq. Ft. (Total):
- 2921
- Tax Year:
- 2024
- Taxes:
- $24, 777
- Association Fees:
Nestled in the serene Vermont landscape, this stunning two-story villa blends exceptional craftsmanship with tasteful rustic decor, offering the perfect opportunity for worry-free ownership. Located within the prestigious Trapp Family Lodge, this home provides easy access to a wide array of world-class amenities like XC skiing, mountain bike trails, a spa and fitness center, restaurants, all ideal for creating lifelong memories with family and friends. This spacious villa offered turnkey features four bedrooms, three and a half bathrooms, plus a dedicated study/media room. The expansive great room and dining area, both highlighted by a beautiful double-sided gas fireplace, create a warm and inviting atmosphere throughout the home. The home is appointed with oak flooring throughout, along with a large, open Chef’s kitchen, complete with solid surface counters. The mudroom and all bathrooms are equipped with radiant heating for added comfort, while central air conditioning ensures year-round comfort. Cathedral ceilings in the great room frame the breathtaking views that stretch out before you. Reserved covered parking for two vehicles includes an EV charging station. Step outside to enjoy the screened porch, a patio with fire pit, and a spacious deck, perfect for unwinding while taking in the magnificent views of Elmore Mountain and the surrounding landscape.
Interior Features
- # Of Stories:
- 2
- Sq. Ft. (Total):
- 2921
- Sq. Ft. (Above Ground):
- 2921
- Sq. Ft. (Below Ground):
- 0
- Sq. Ft. Unfinished:
- 0
- Rooms:
- 9
- Bedrooms:
- 4
- Baths:
- 4
- Interior Desc:
- Dining Area, Fireplace - Gas, Fireplaces - 1, Furnished, Kitchen/Dining, Primary BR w/ BA, Natural Light, Natural Woodwork, Laundry - 2nd Floor
- Appliances Included:
- Dishwasher, Dryer, Microwave, Range - Gas, Refrigerator, Washer, Water Heater-Gas-LP/Bttle, Wine Cooler
- Flooring:
- Ceramic Tile, Hardwood, Slate/Stone
- Heating Cooling Fuel:
- Water Heater:
- Basement Desc:
Exterior Features
- Style of Residence:
- Chalet, Contemporary, End Unit, Craftsman
- House Color:
- Brown
- Time Share:
- No
- Resort:
- Yes
- Exterior Desc:
- Exterior Details:
- Deck, Patio, Porch - Screened
- Amenities/Services:
- Land Desc.:
- Condo Development, Country Setting, Landscaped, Mountain View, PRD/PUD, Recreational, Rolling, Trail/Near Trail, Walking Trails, Near Skiing
- Suitable Land Usage:
- Roof Desc.:
- Metal, Shake
- Driveway Desc.:
- Gravel
- Foundation Desc.:
- Poured Concrete
- Sewer Desc.:
- Public Sewer On-Site
- Garage/Parking:
- Yes
- Garage Spaces:
- 2
- Road Frontage:
- 0
Other Information
- List Date:
- 2025-02-06
- Last Updated:
- 2025-04-04 14:29:46
All cooperation fees must be agreed upon in writing in a fully executed Commission Allocation Agreement and will be paid at closing. These cooperation fees are negotiated solely between an agent and client and are not fixed, pre-established or controlled.


