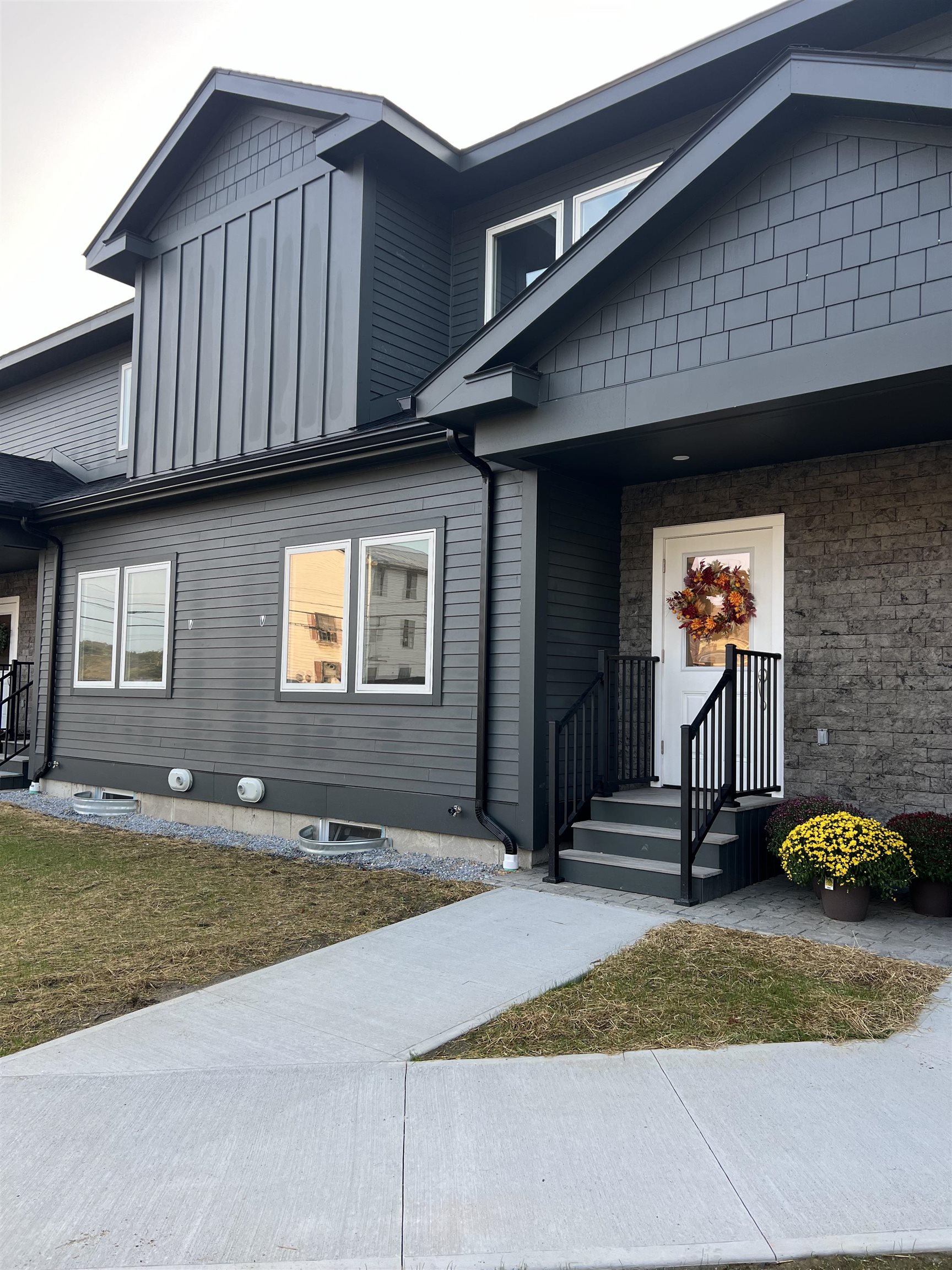1 of 21






General Property Information
- Property Status:
- Active
- Price:
- $395, 000
- Assessed:
- $0
- Assessed Year:
- County:
- VT-Addison
- Acres:
- 1.70
- Property Type:
- Single Family
- Year Built:
- 1998
- Agency/Brokerage:
- Nancy Larrow
BHHS Vermont Realty Group/Waterbury - Bedrooms:
- 3
- Total Baths:
- 3
- Sq. Ft. (Total):
- 2100
- Tax Year:
- 2025
- Taxes:
- $4, 896
- Association Fees:
This immaculate ranch style home offers a buyer a spacious open living plan on the main level of the home as well the bonus of a great investment opportunity in the legal income producing apartment in the lower level with its own separate entrance. Let the income of the rental ease your monthly financial burden while enjoying a move-in ready home which has been meticulously maintained. The apartment was totally remodeled in 2018, the roof was replaced in 2023, septic was inspected in summer of 2024 and a new furnace was installed in 2022 with many of the appliances being replaced in the last few years! Put your mind at ease as you settle in to your new home! Relax on the large composite deck which offers expansive views of the Adirondacks and the gorgeous sunsets that transforms the sky to so many beautiful and changing colors. When it is time to retire for the day, retreat into your large master suite with updated private bath with a new deep soaking tub. The home is full of natural light with the west facing picture window and the many windows throughout the home that overlook the generous 1.7 acre lot perfect for outdoor recreational activities. Don't miss this great move-in ready investment property.
Interior Features
- # Of Stories:
- 1
- Sq. Ft. (Total):
- 2100
- Sq. Ft. (Above Ground):
- 1100
- Sq. Ft. (Below Ground):
- 1000
- Sq. Ft. Unfinished:
- 100
- Rooms:
- 10
- Bedrooms:
- 3
- Baths:
- 3
- Interior Desc:
- Dining Area, Kitchen/Dining, Primary BR w/ BA, Natural Light, Soaking Tub, Laundry - 1st Floor
- Appliances Included:
- Dishwasher, Dryer, Microwave, Range - Electric, Refrigerator, Washer, Water Heater - Electric
- Flooring:
- Carpet, Slate/Stone, Vinyl, Vinyl Plank
- Heating Cooling Fuel:
- Water Heater:
- Basement Desc:
- Apartments, Finished, Full, Stairs - Exterior, Walkout
Exterior Features
- Style of Residence:
- Double Wide
- House Color:
- beige
- Time Share:
- No
- Resort:
- No
- Exterior Desc:
- Exterior Details:
- Deck, Garden Space, Natural Shade, Shed
- Amenities/Services:
- Land Desc.:
- Country Setting, Mountain View, View, Rural
- Suitable Land Usage:
- Roof Desc.:
- Shingle - Asphalt
- Driveway Desc.:
- Gravel
- Foundation Desc.:
- Poured Concrete
- Sewer Desc.:
- Mound
- Garage/Parking:
- No
- Garage Spaces:
- 0
- Road Frontage:
- 125
Other Information
- List Date:
- 2025-02-05
- Last Updated:
- 2025-02-05 19:46:49





















