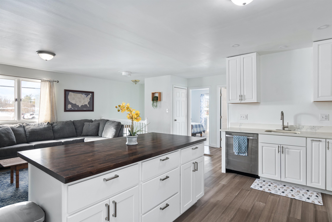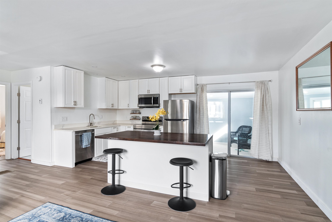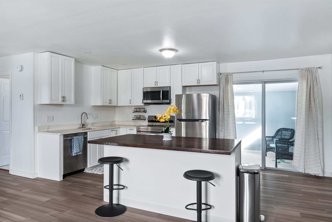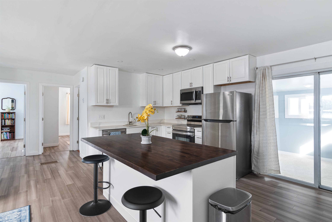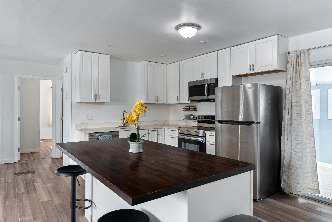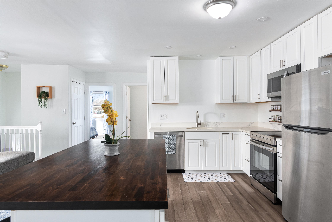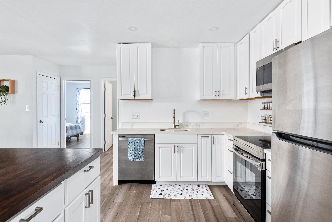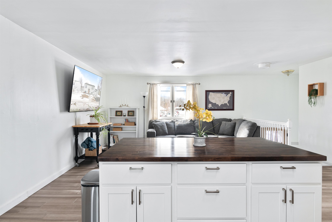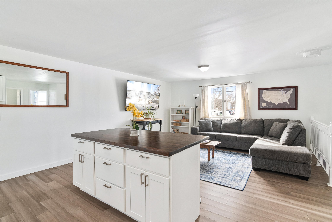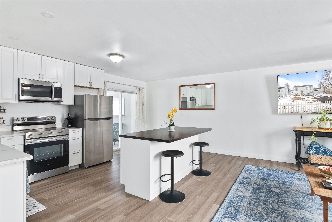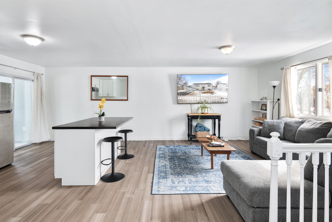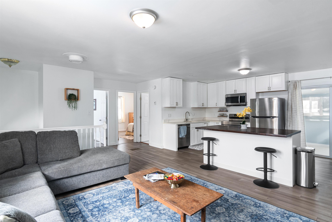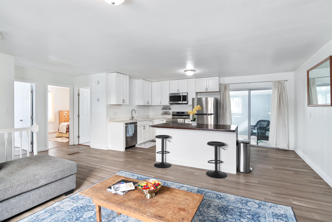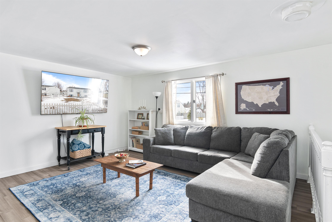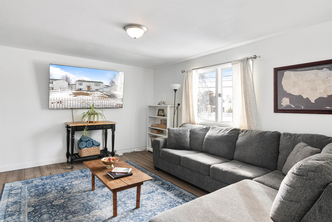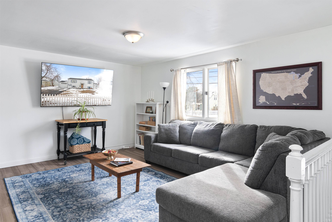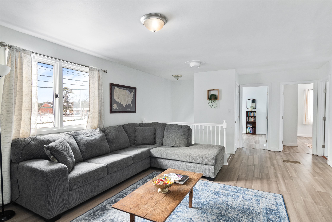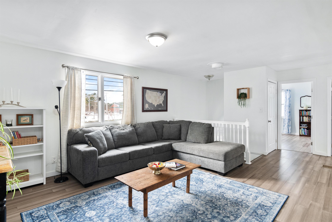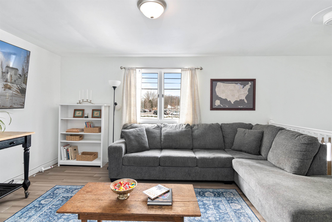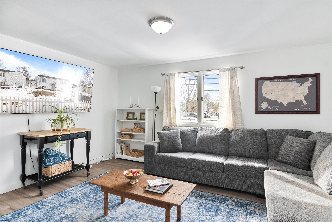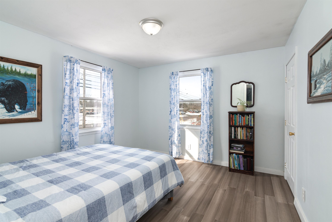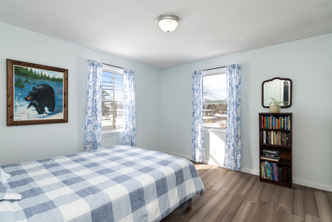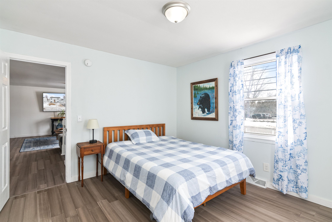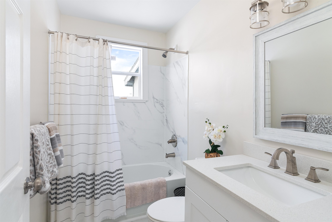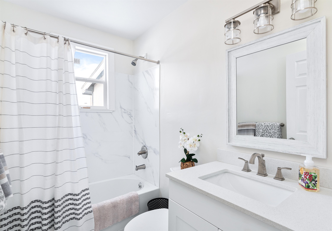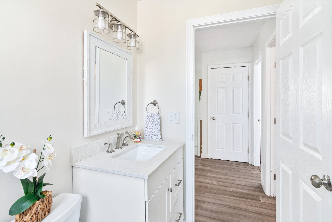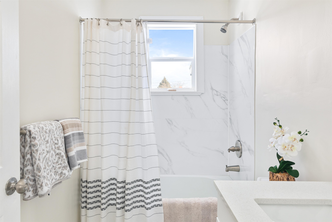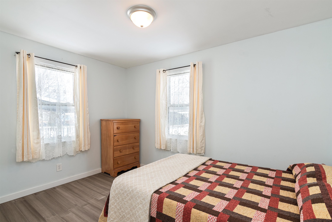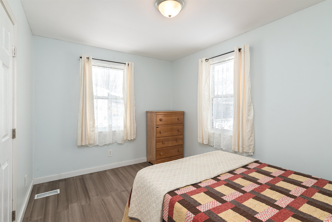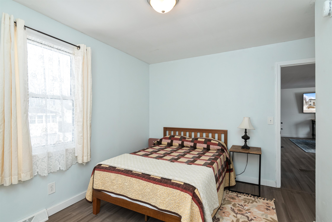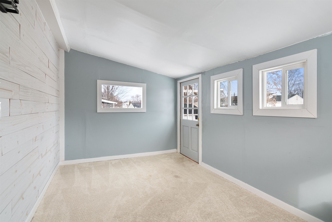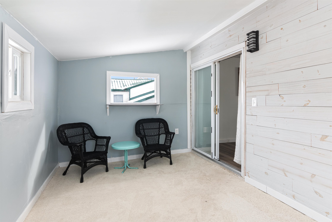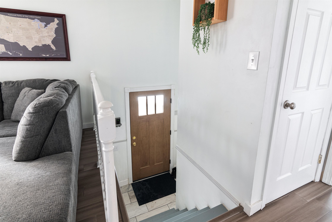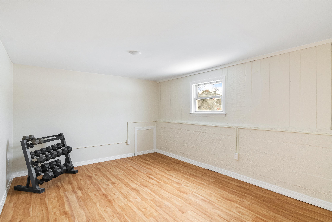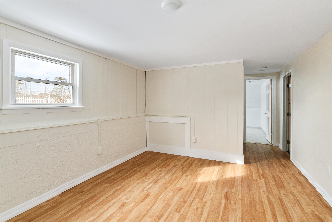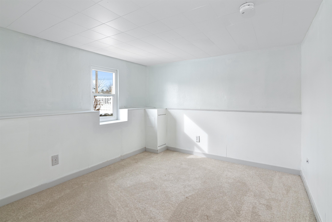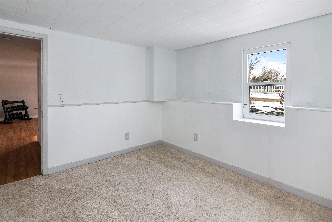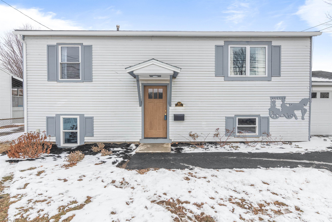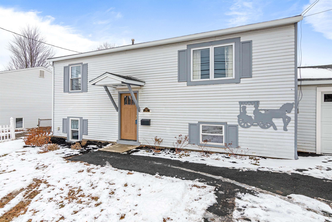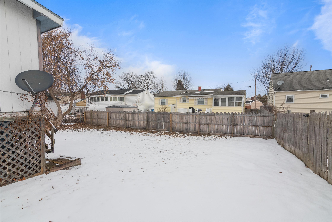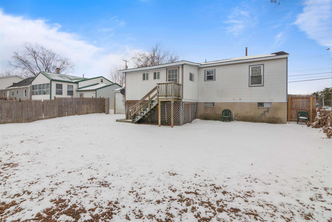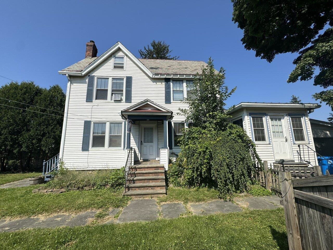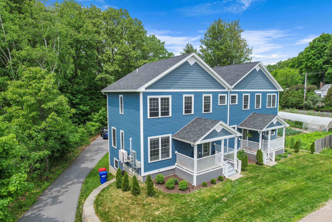1 of 49
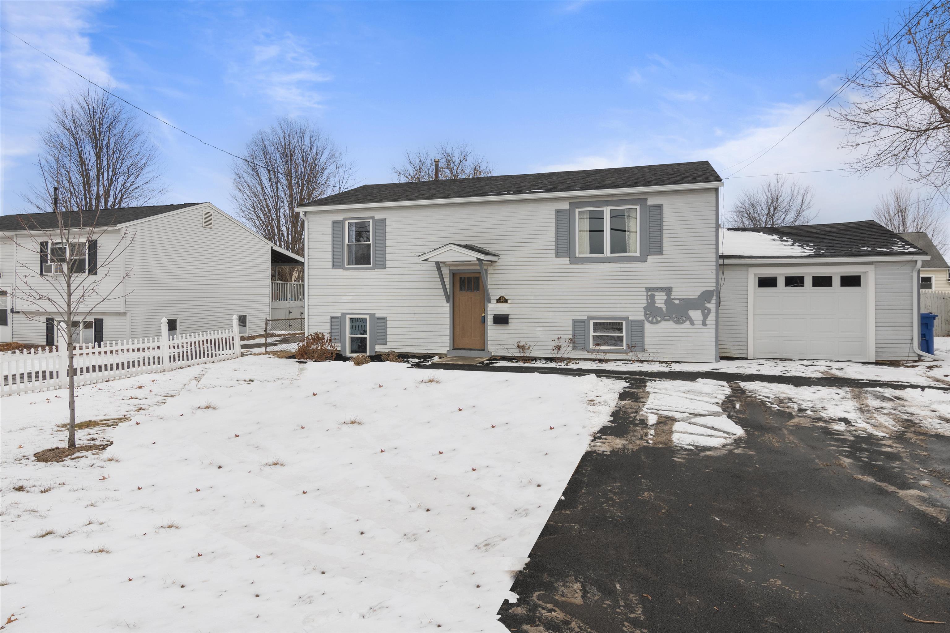
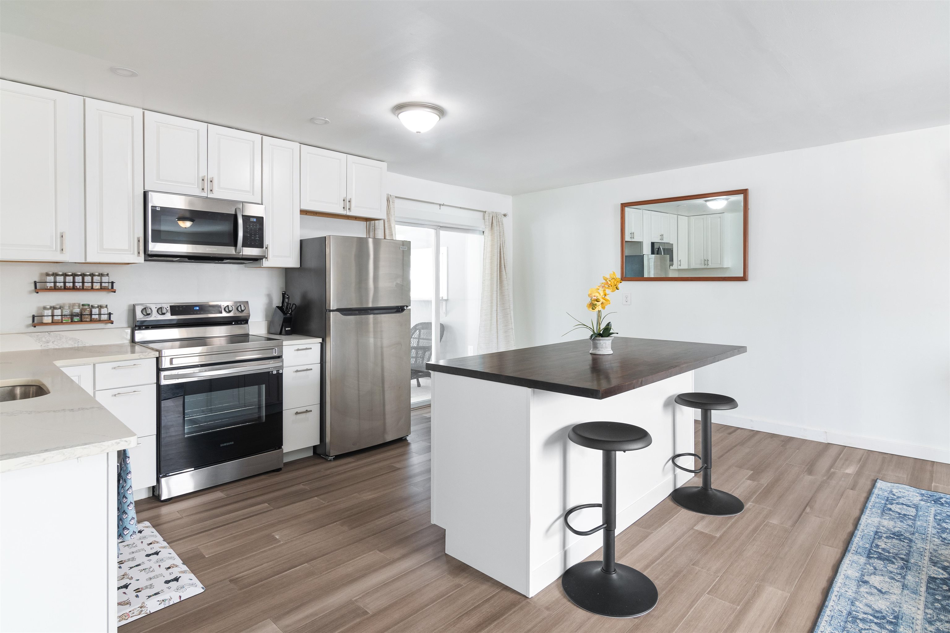
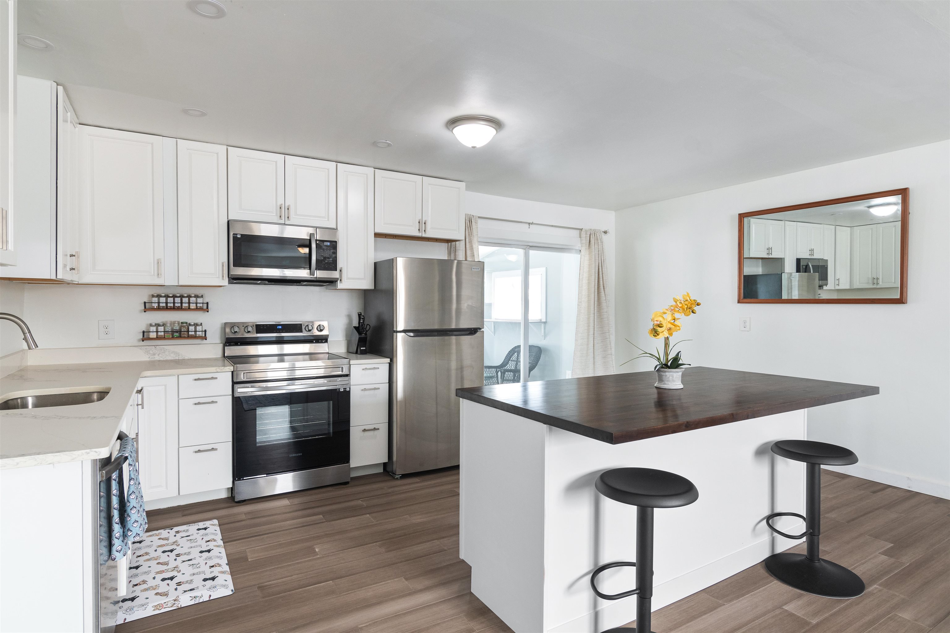
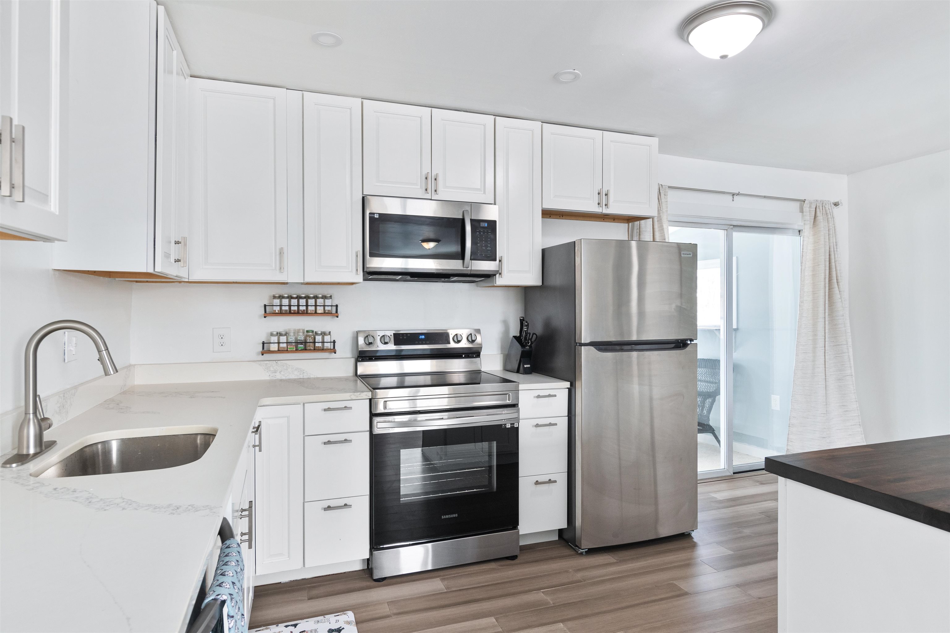
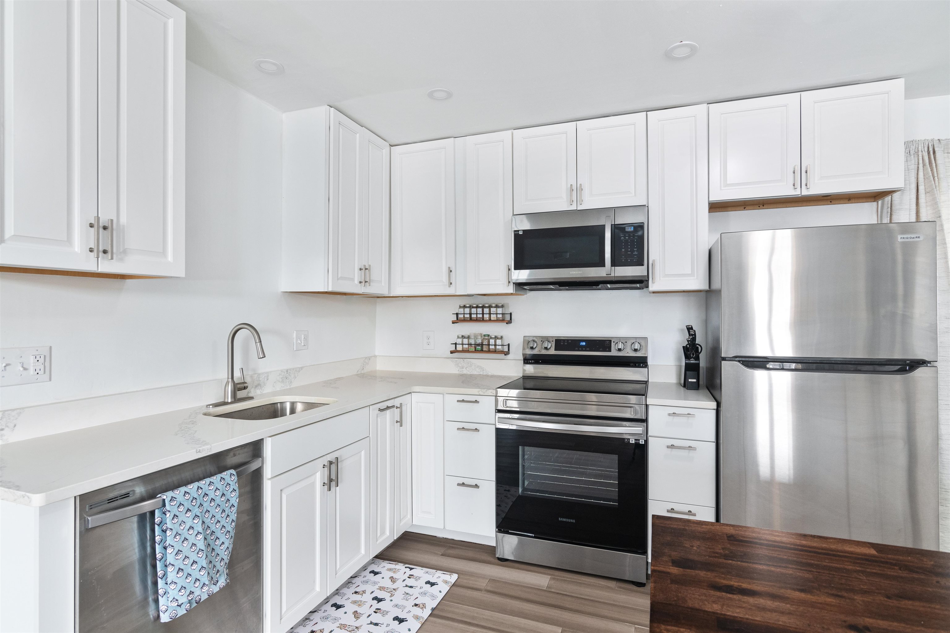
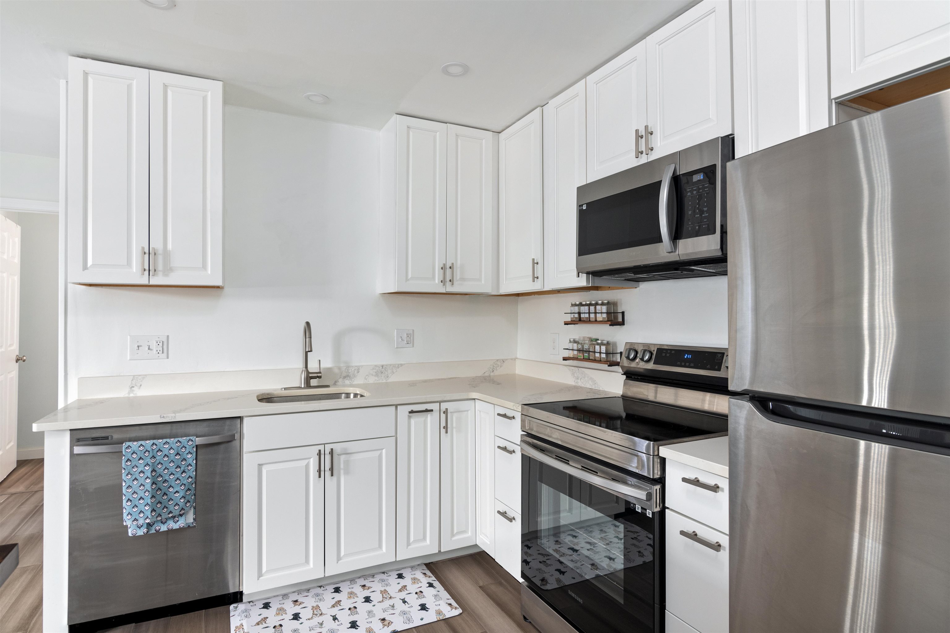
General Property Information
- Property Status:
- Active
- Price:
- $419, 900
- Assessed:
- $0
- Assessed Year:
- County:
- VT-Chittenden
- Acres:
- 0.14
- Property Type:
- Single Family
- Year Built:
- 1962
- Agency/Brokerage:
- Kimberly Hart
Real Broker LLC - Bedrooms:
- 3
- Total Baths:
- 1
- Sq. Ft. (Total):
- 1369
- Tax Year:
- 2024
- Taxes:
- $6, 862
- Association Fees:
Don't miss out on this beautifully maintained and updated home in Burlington’s sought-after New North End. The seller has made numerous enhancements during their ownership, including removing an interior wall to create an open floor plan, adding a kitchen island ideal for entertaining, along with increasing the finished space and adding an egress window and an extra bedroom to the lower level. They've also updated the flooring and installed a new electric panel. Additional highlights feature a revamped kitchen with stainless steel appliances, quartz countertops, and ample cabinet space. The home boasts three bedrooms in total: two bright bedrooms with generous closet space on the main level, and an updated full bathroom upstairs; plus a downstairs bedroom, bonus room, and an unfinished area, providing plenty of room to spread out. The unfinished area of the basement accommodates the mechanicals, a washer and dryer, and storage. The outdoor area is equally impressive, showcasing a fully fenced yard with extra storage beneath the sunroom. The exterior enhancements include a widened driveway to the attached one-car garage for additional parking, installed gutters, and a new front and garage door. This property is conveniently located near schools, bike paths, beaches, parks, shopping, and Downtown Burlington.
Interior Features
- # Of Stories:
- 1
- Sq. Ft. (Total):
- 1369
- Sq. Ft. (Above Ground):
- 1024
- Sq. Ft. (Below Ground):
- 345
- Sq. Ft. Unfinished:
- 519
- Rooms:
- 7
- Bedrooms:
- 3
- Baths:
- 1
- Interior Desc:
- Ceiling Fan, Kitchen Island
- Appliances Included:
- Dishwasher, Dryer, Microwave, Range - Electric, Refrigerator, Washer
- Flooring:
- Carpet, Tile, Wood
- Heating Cooling Fuel:
- Water Heater:
- Basement Desc:
- Partially Finished
Exterior Features
- Style of Residence:
- Raised Ranch
- House Color:
- Time Share:
- No
- Resort:
- Exterior Desc:
- Exterior Details:
- Fence - Full
- Amenities/Services:
- Land Desc.:
- Level, Sidewalks, Near School(s)
- Suitable Land Usage:
- Roof Desc.:
- Shingle
- Driveway Desc.:
- Paved
- Foundation Desc.:
- Block
- Sewer Desc.:
- Public
- Garage/Parking:
- Yes
- Garage Spaces:
- 1
- Road Frontage:
- 60
Other Information
- List Date:
- 2025-02-05
- Last Updated:
- 2025-02-05 18:47:09




