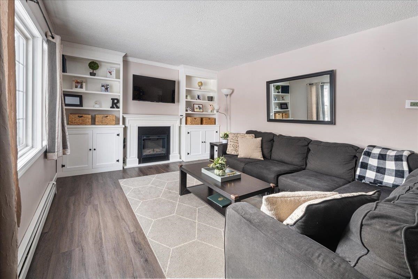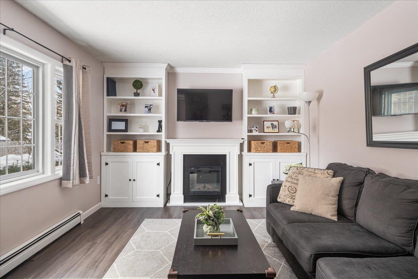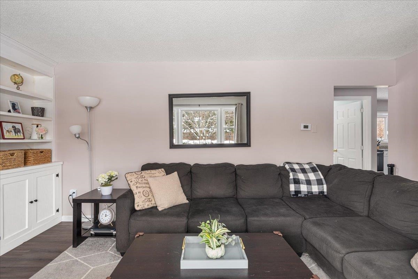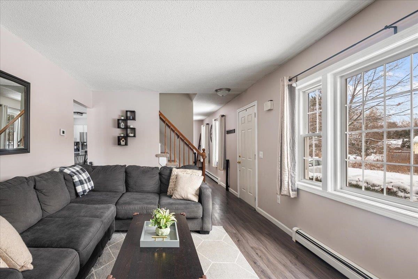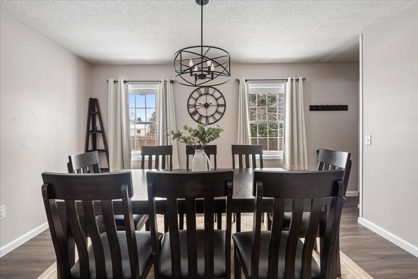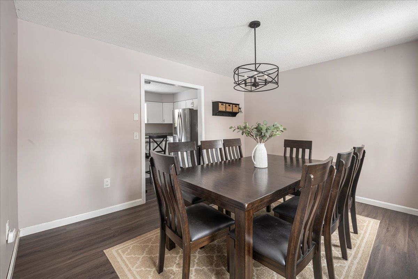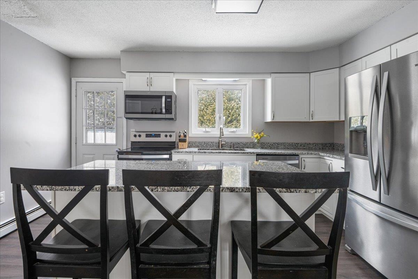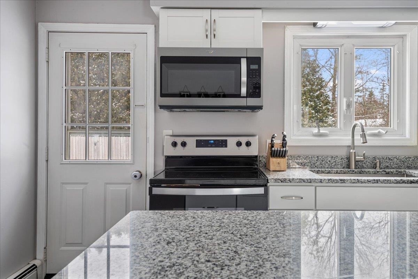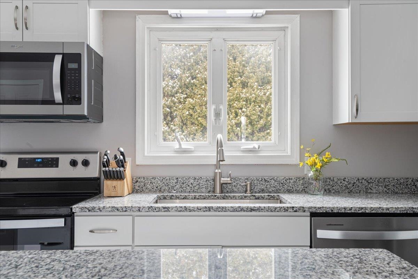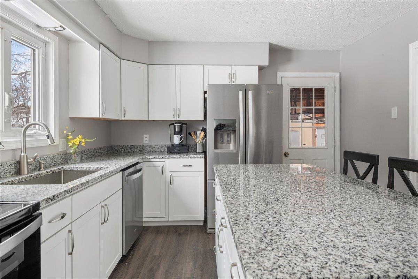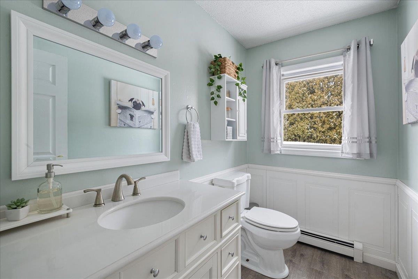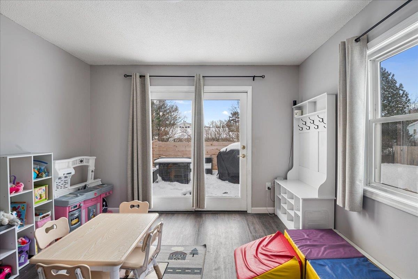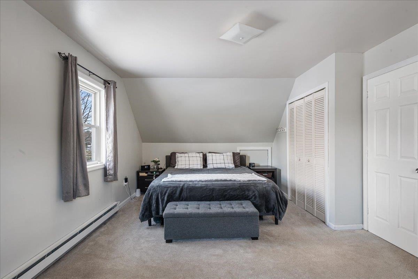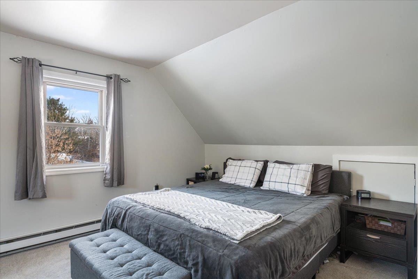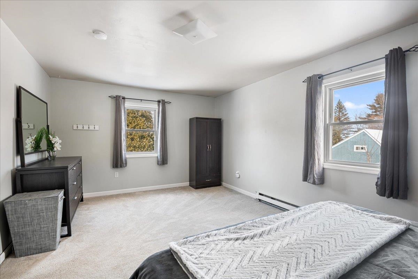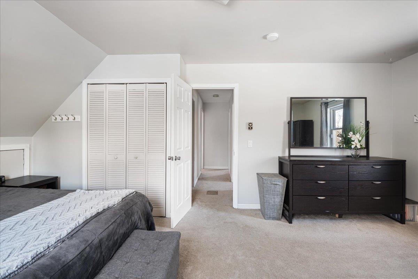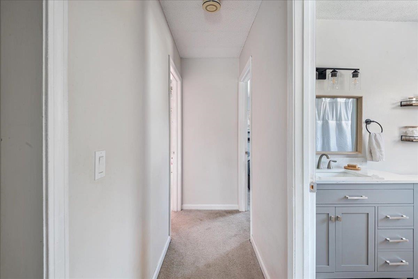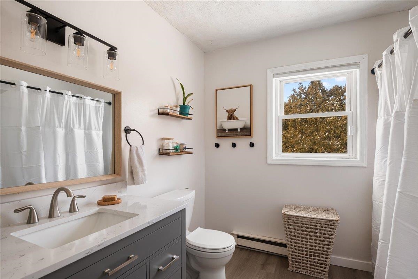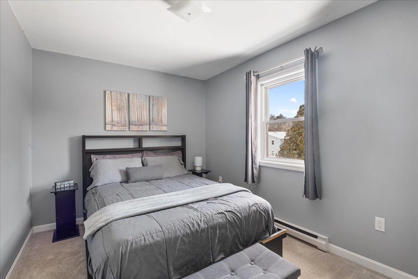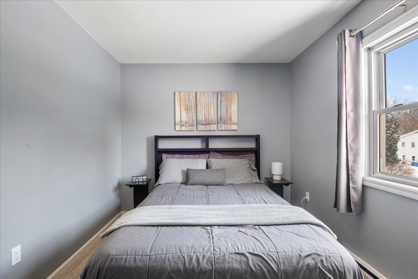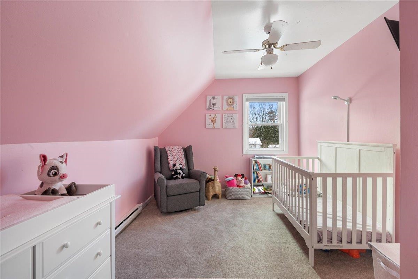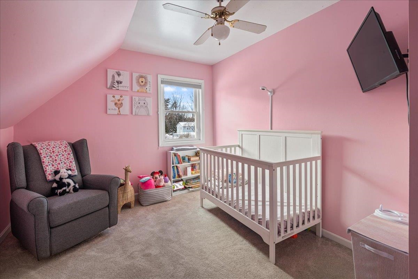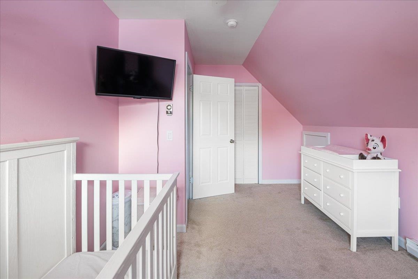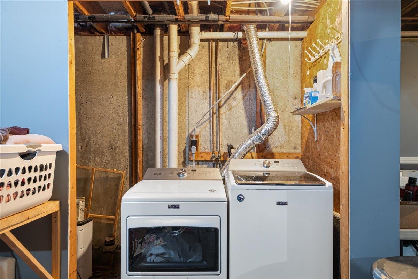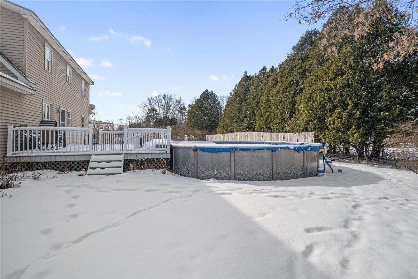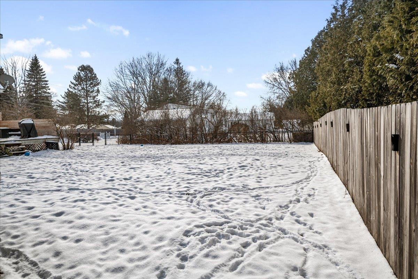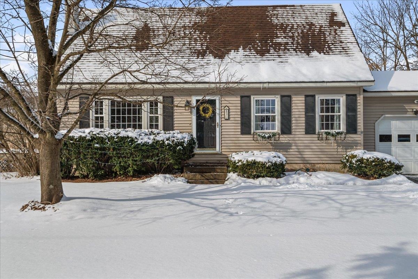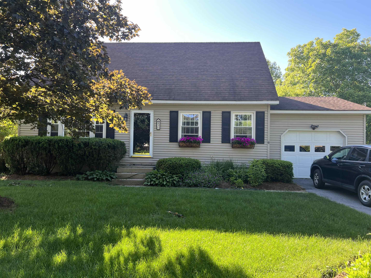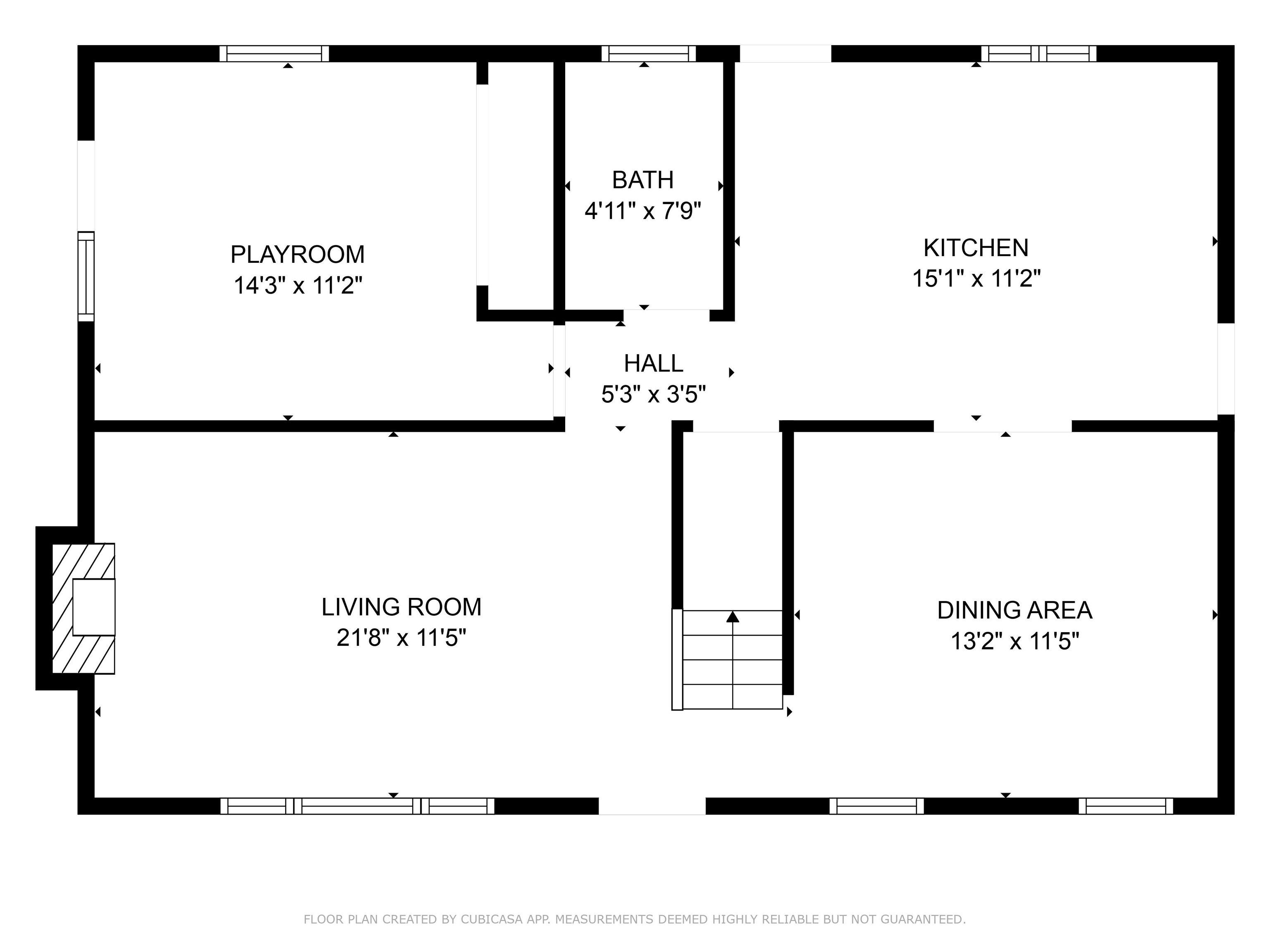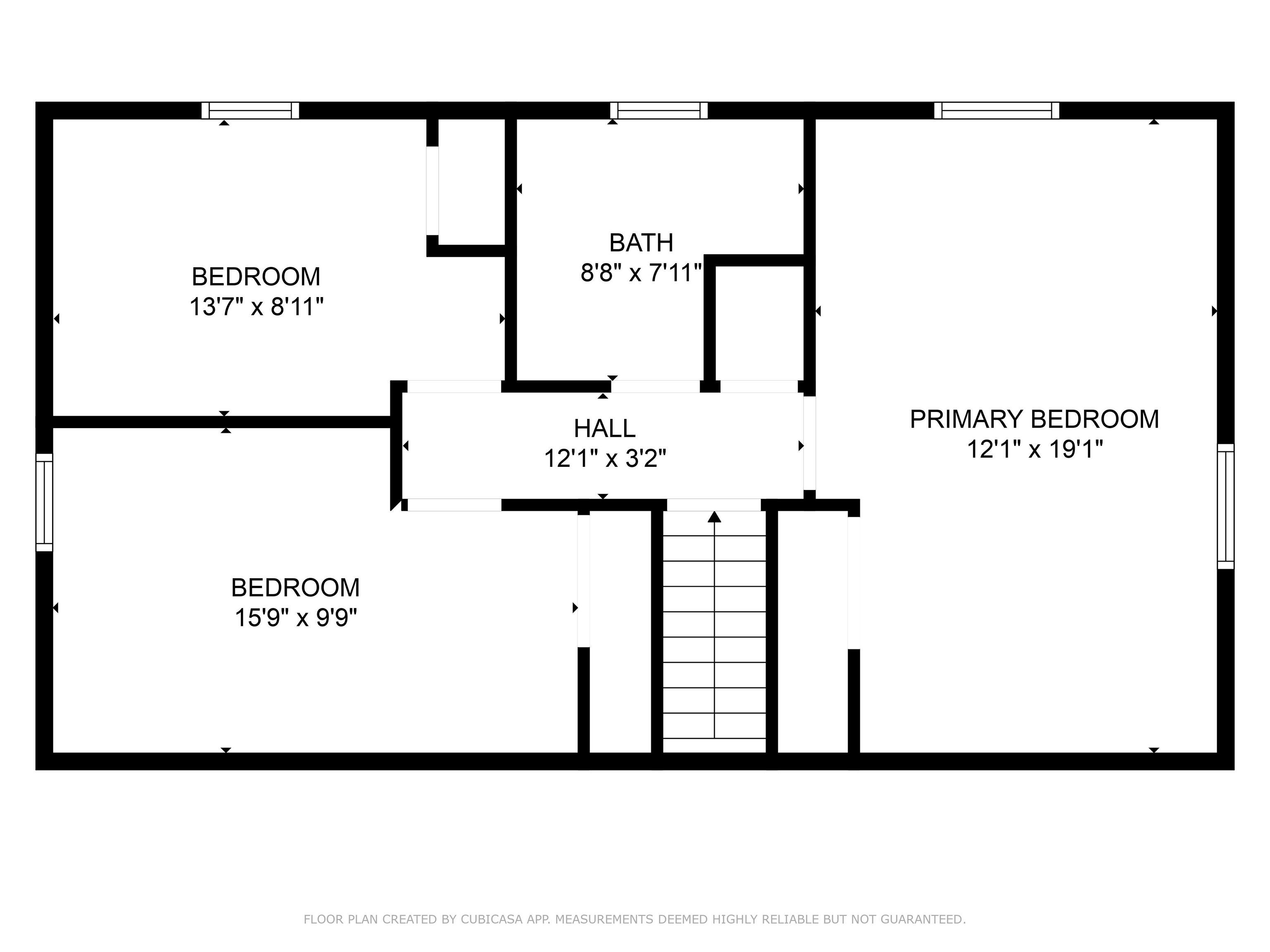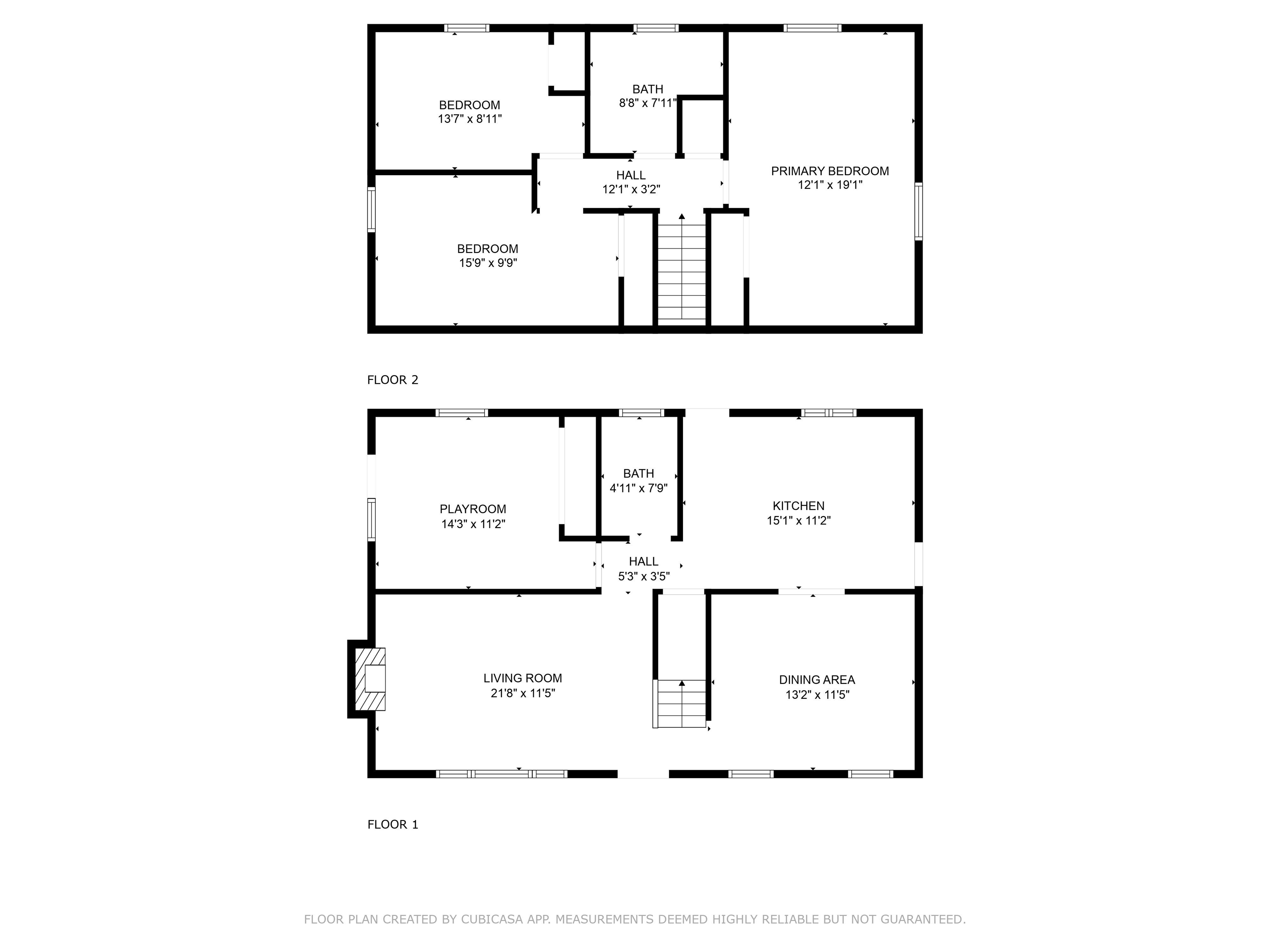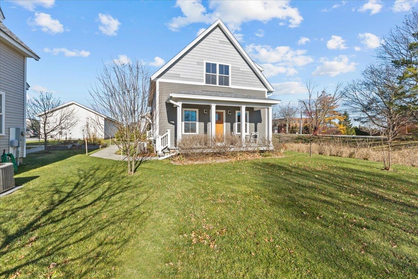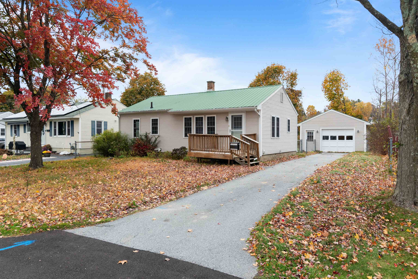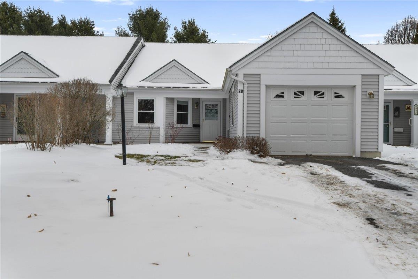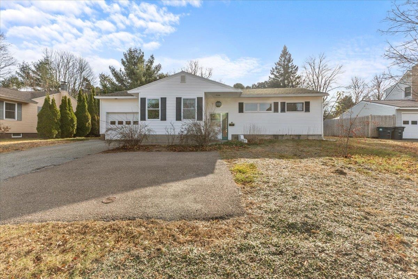1 of 40
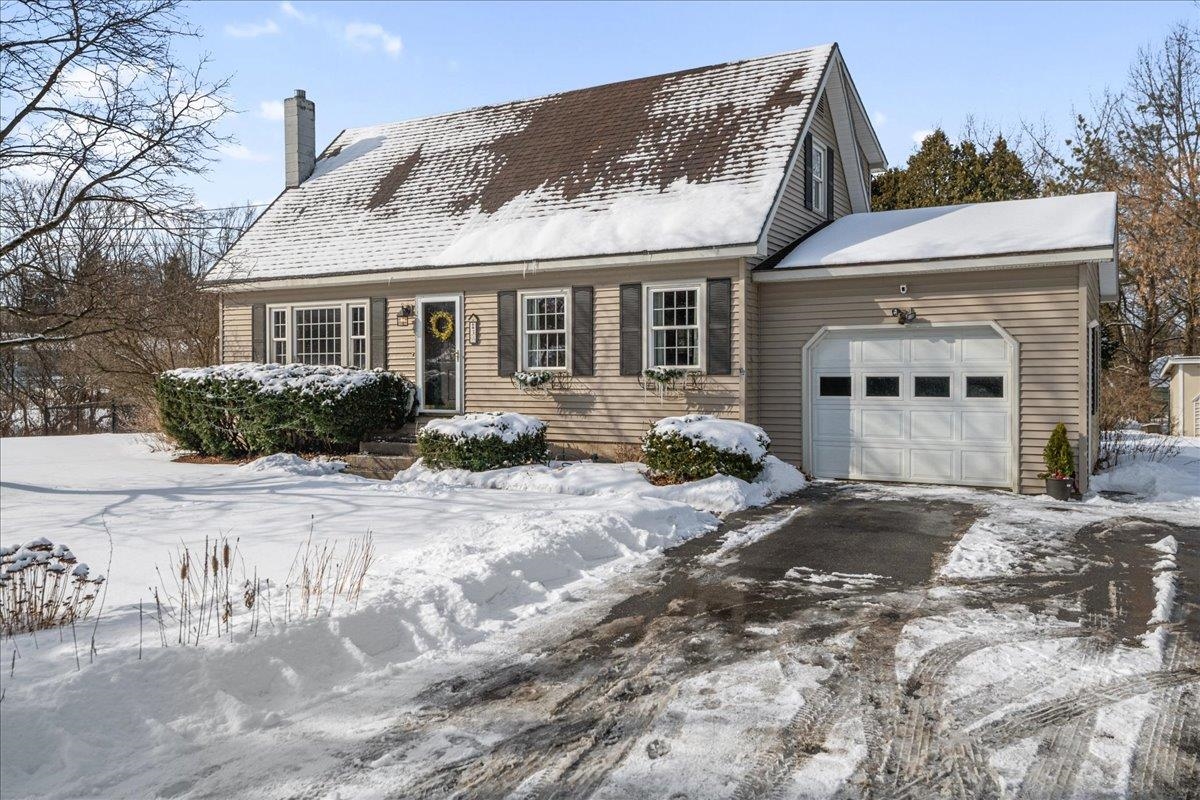

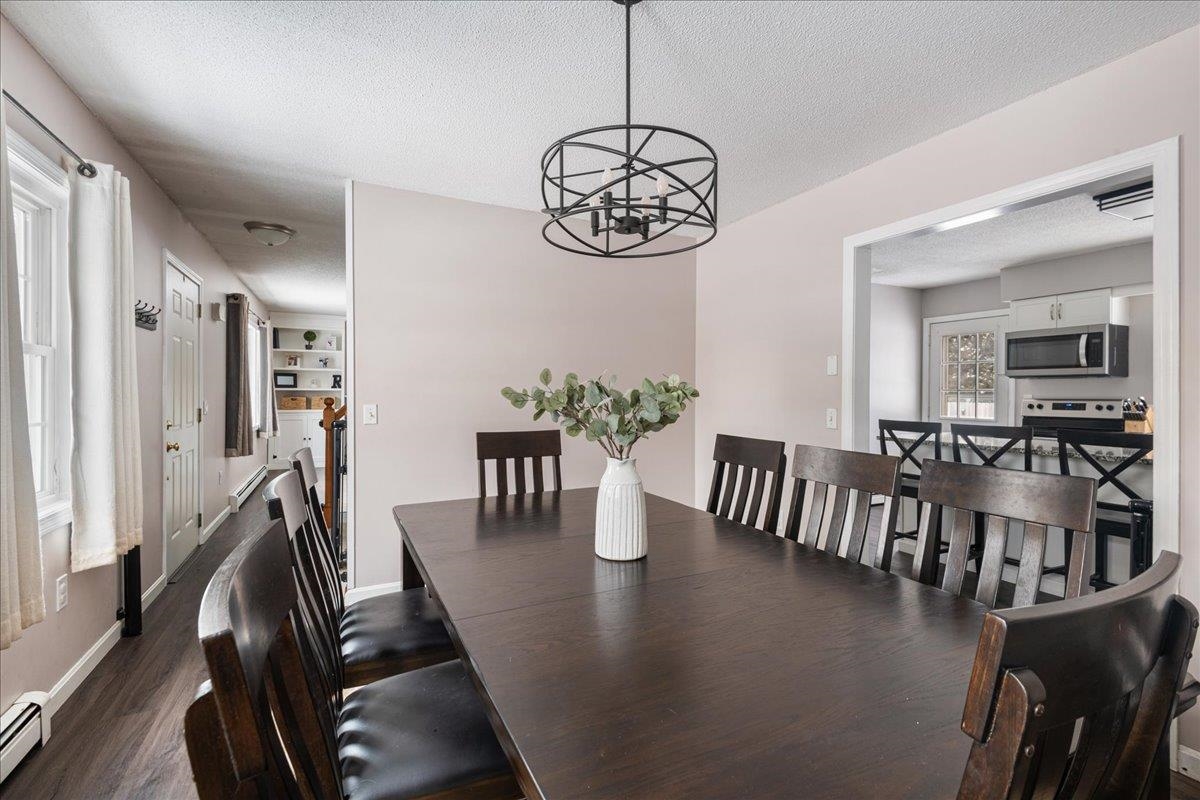

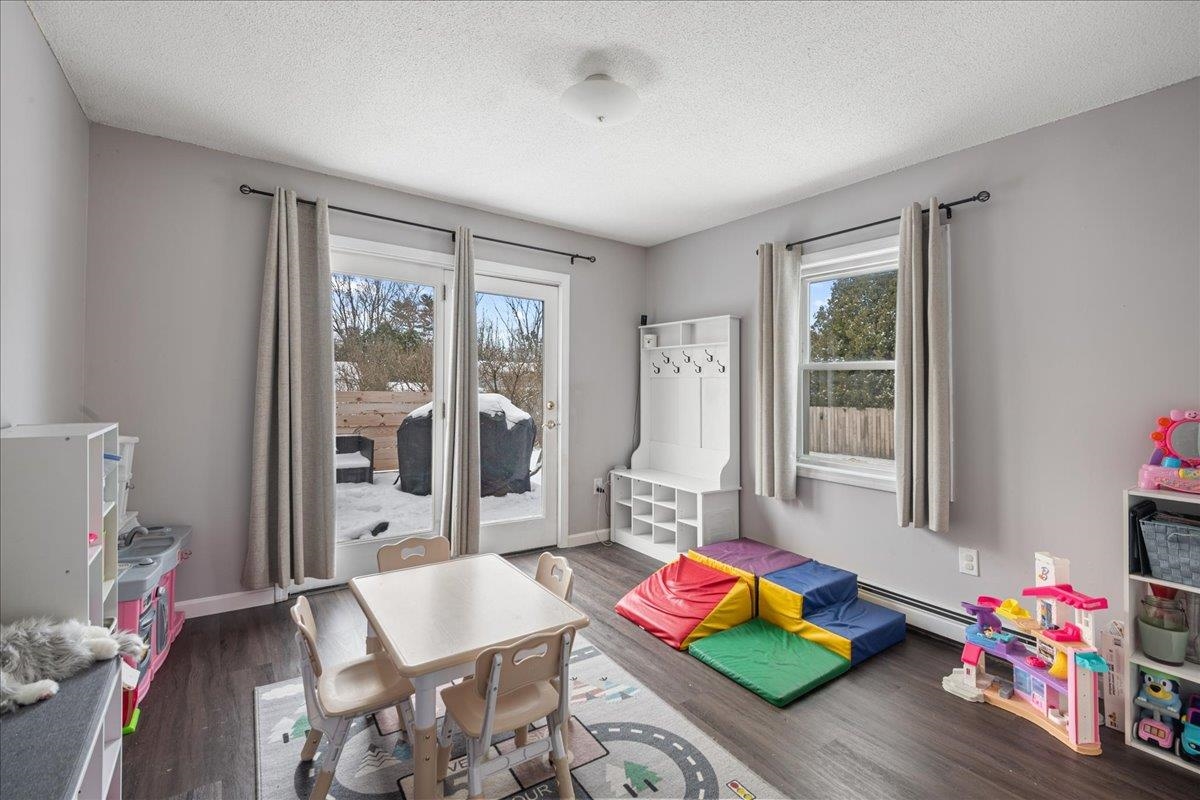
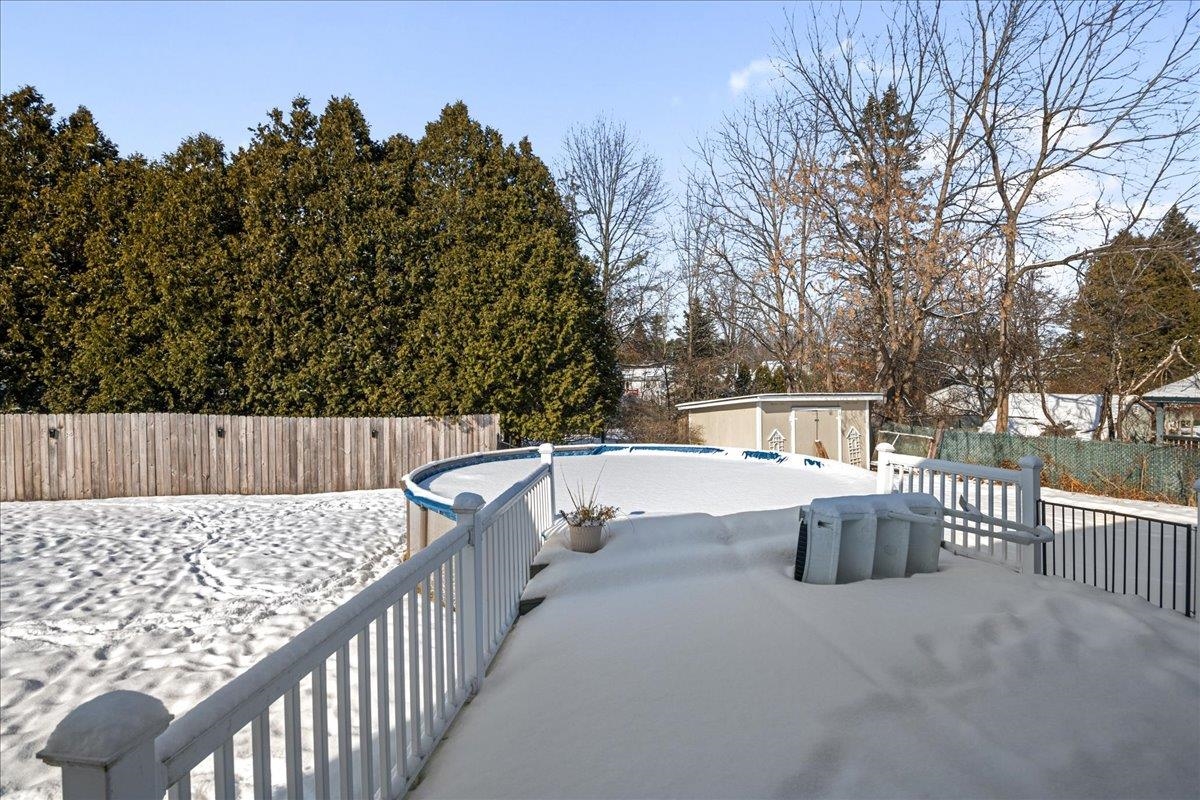
General Property Information
- Property Status:
- Active
- Price:
- $459, 000
- Assessed:
- $0
- Assessed Year:
- County:
- VT-Chittenden
- Acres:
- 0.38
- Property Type:
- Single Family
- Year Built:
- 1981
- Agency/Brokerage:
- The Malley Group
KW Vermont - Bedrooms:
- 3
- Total Baths:
- 2
- Sq. Ft. (Total):
- 1590
- Tax Year:
- 2024
- Taxes:
- $7, 624
- Association Fees:
Beautifully renovated cape-style home, nestled on a peaceful dead-end street! Featuring 3 bedrooms and a charming layout, this home has been thoughtfully updated for modern living. The bright and airy kitchen features white shaker cabinetry, sleek granite countertops and stainless steel appliances. A center island with counter seating offers the perfect spot for casual meals on busy days. The kitchen has exterior access to your sunny back deck and the above-ground pool, perfect for summertime grilling and entertaining. The above-ground pool liner was recently replaced for added peace of mind. Just off the kitchen, you'll find a separate dining room with sunny front-facing windows. The inviting living room boasts built-in cabinetry flanking the fireplace, creating a warm and welcoming space for relaxation. A playroom and a half bathroom round out the main level, offering flexibility and convenience. Upstairs, you'll find 3 comfortable bedrooms and a full bathroom. The basement provides ample storage space, along with laundry. Outside, enjoy your good-sized fenced-in yard, complete with perennial gardens, two decks for outdoor enjoyment, and a shed for extra storage. Great location, close to schools, shopping, dining, recreation and more!
Interior Features
- # Of Stories:
- 2
- Sq. Ft. (Total):
- 1590
- Sq. Ft. (Above Ground):
- 1590
- Sq. Ft. (Below Ground):
- 0
- Sq. Ft. Unfinished:
- 864
- Rooms:
- 8
- Bedrooms:
- 3
- Baths:
- 2
- Interior Desc:
- Kitchen Island, Kitchen/Dining, Natural Light
- Appliances Included:
- Dishwasher, Dryer, Microwave, Refrigerator, Washer, Stove - Electric, Water Heater
- Flooring:
- Laminate
- Heating Cooling Fuel:
- Water Heater:
- Basement Desc:
- Stairs - Interior
Exterior Features
- Style of Residence:
- Cape
- House Color:
- Time Share:
- No
- Resort:
- Exterior Desc:
- Exterior Details:
- Deck, Fence - Full, Pool - Above Ground, Shed
- Amenities/Services:
- Land Desc.:
- Near Paths, Near Public Transportatn, Near School(s)
- Suitable Land Usage:
- Roof Desc.:
- Shingle
- Driveway Desc.:
- Paved
- Foundation Desc.:
- Concrete
- Sewer Desc.:
- Public
- Garage/Parking:
- Yes
- Garage Spaces:
- 1
- Road Frontage:
- 0
Other Information
- List Date:
- 2025-02-05
- Last Updated:
- 2025-02-05 16:20:20



