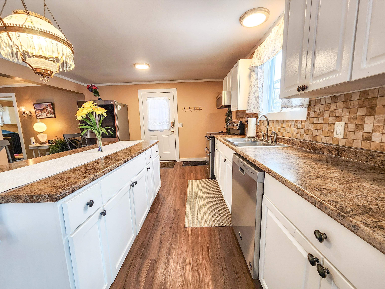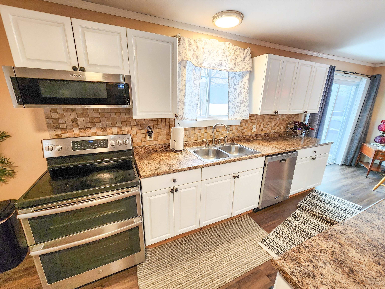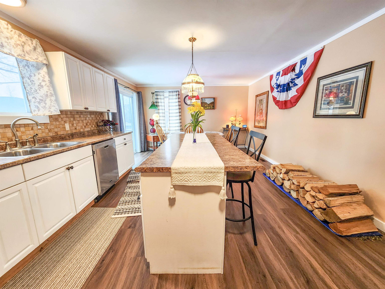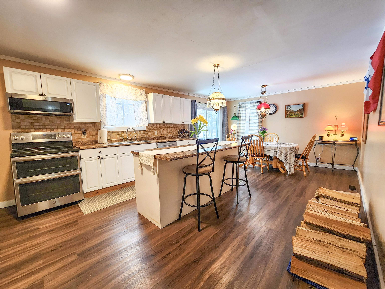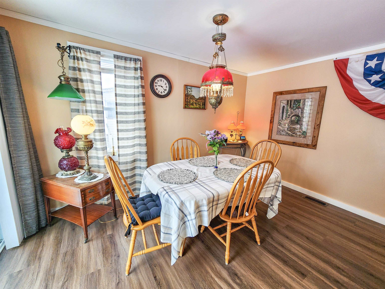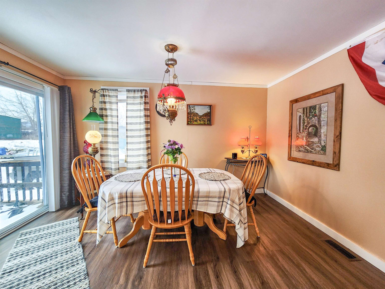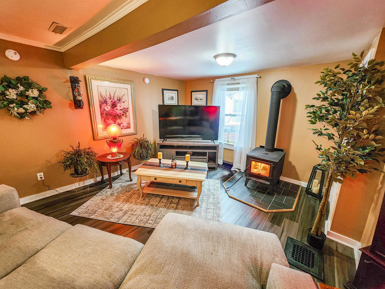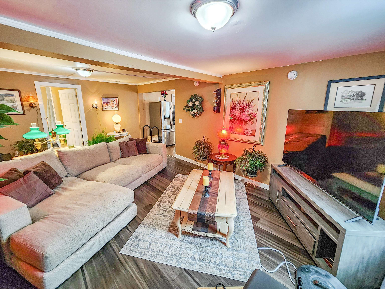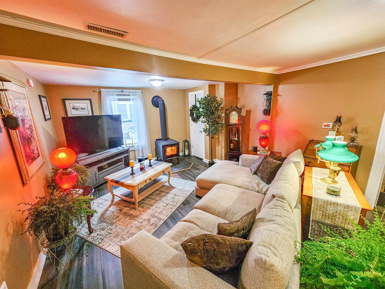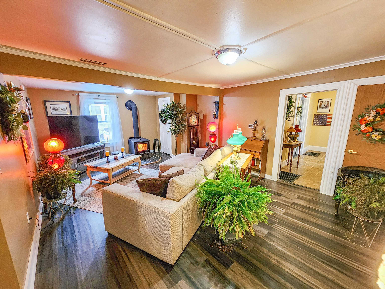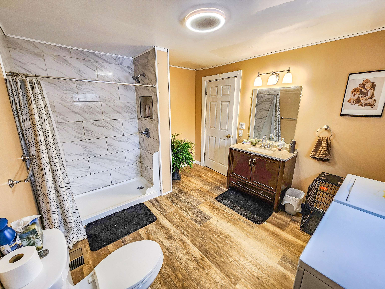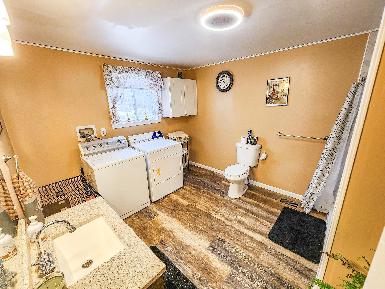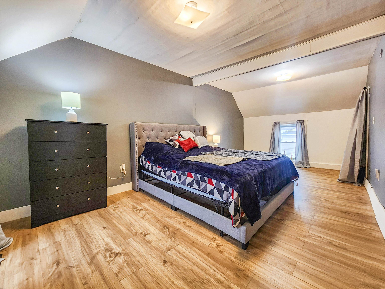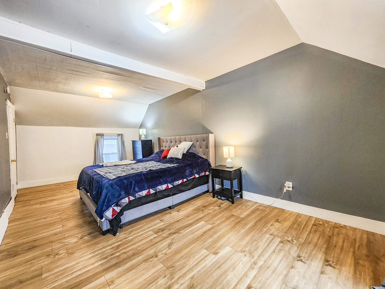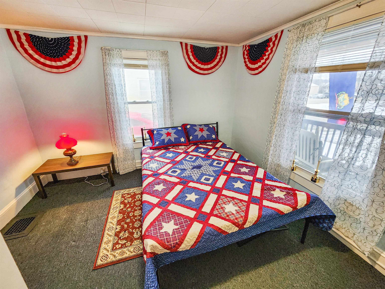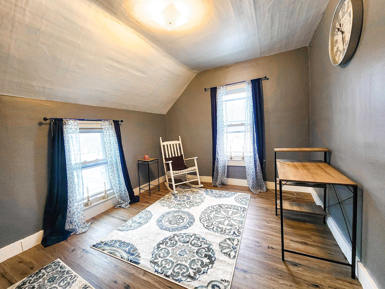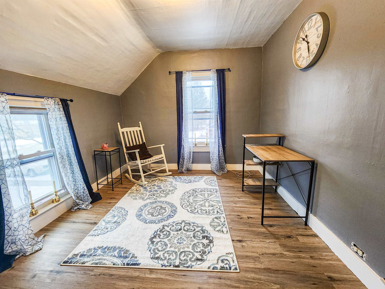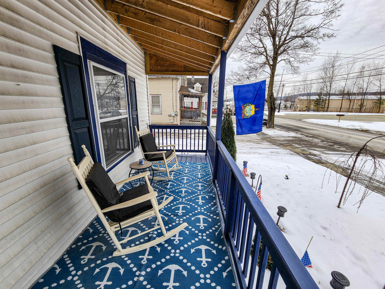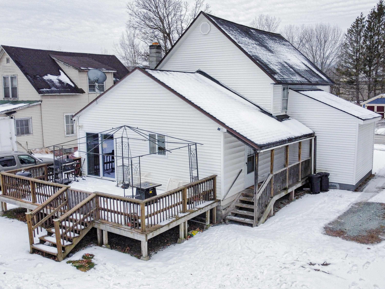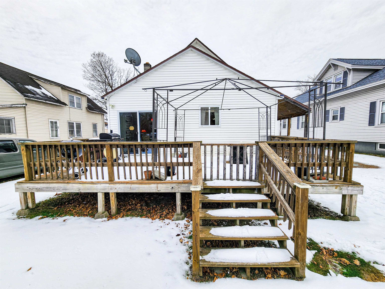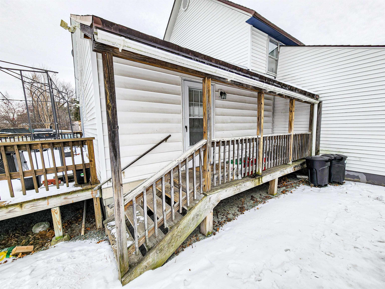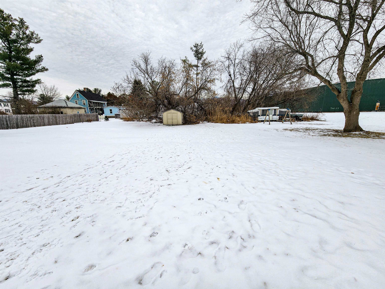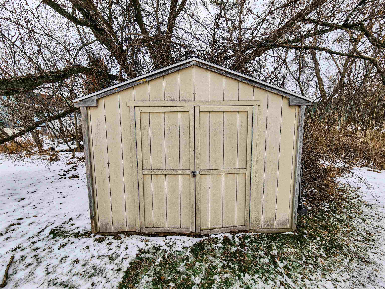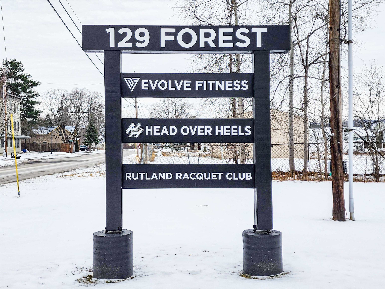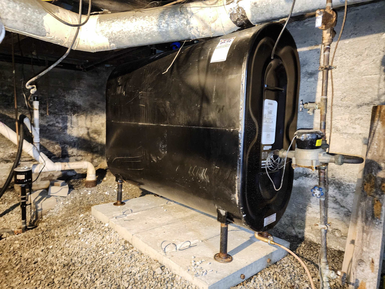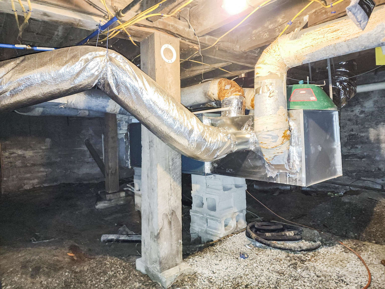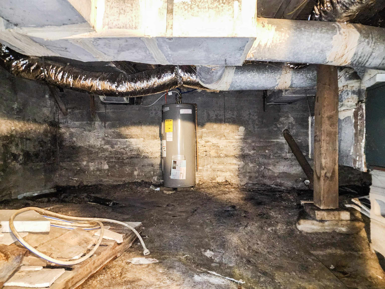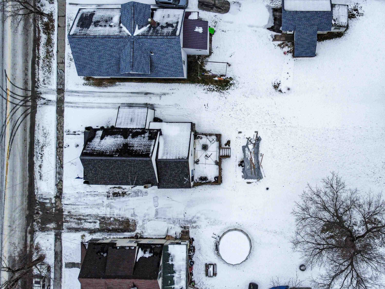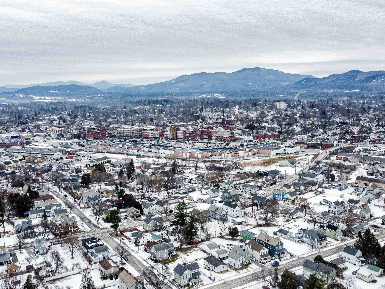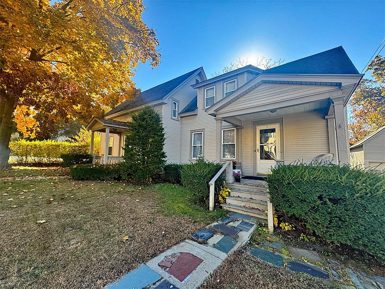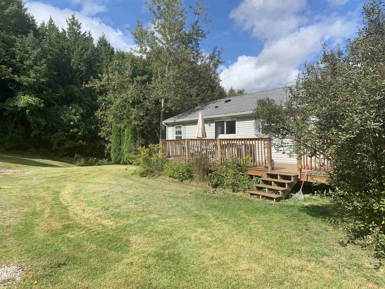1 of 38
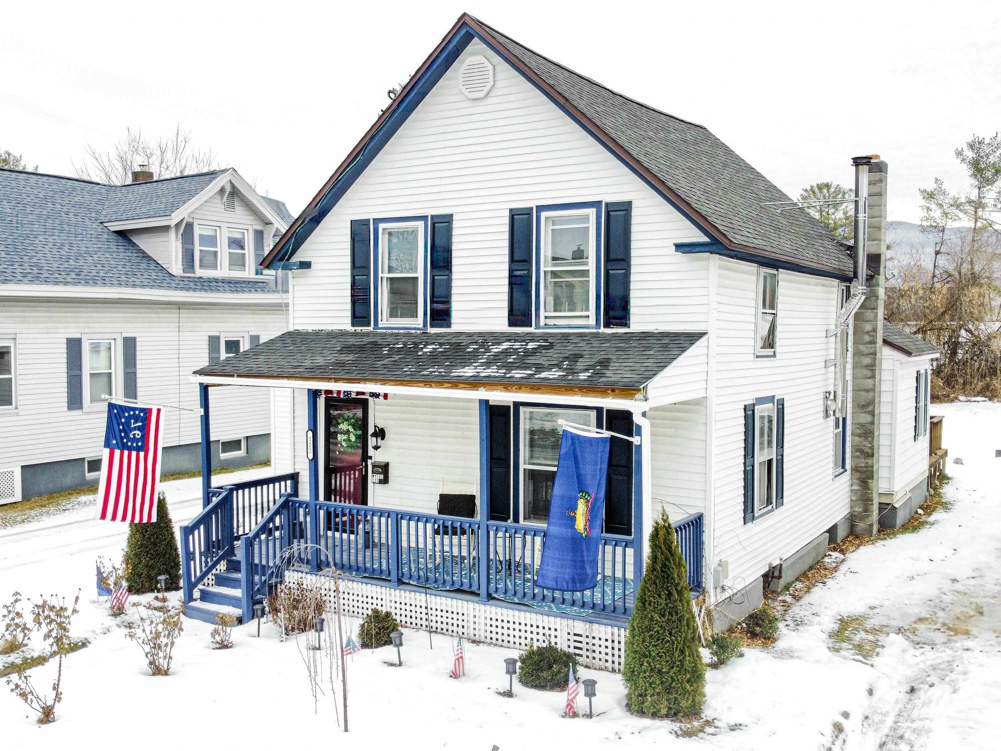

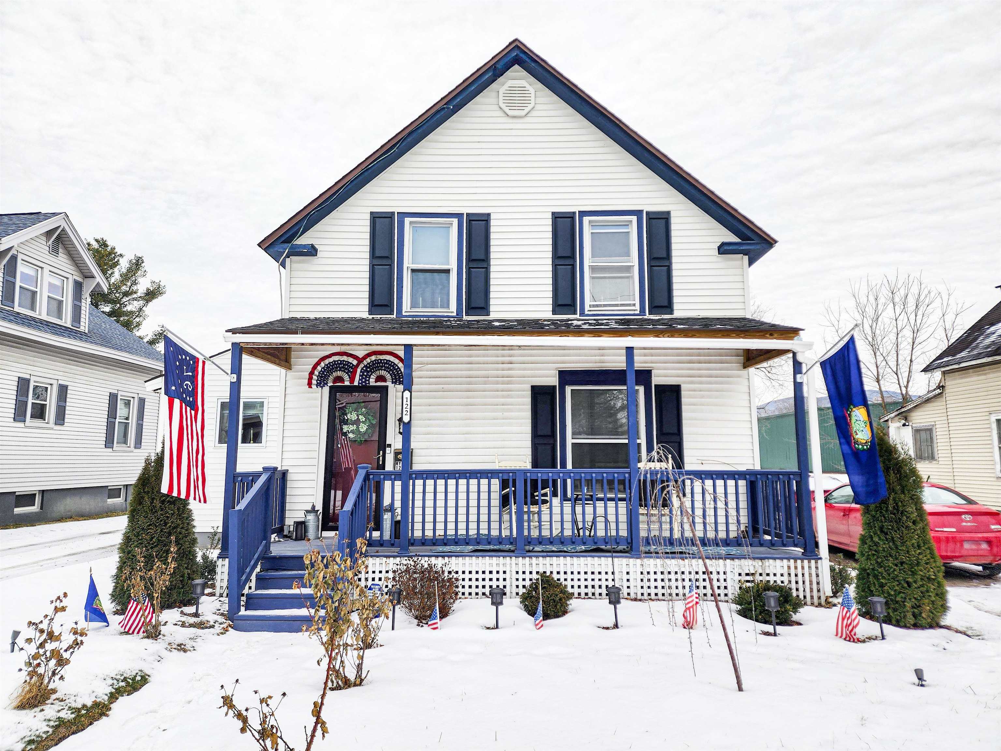
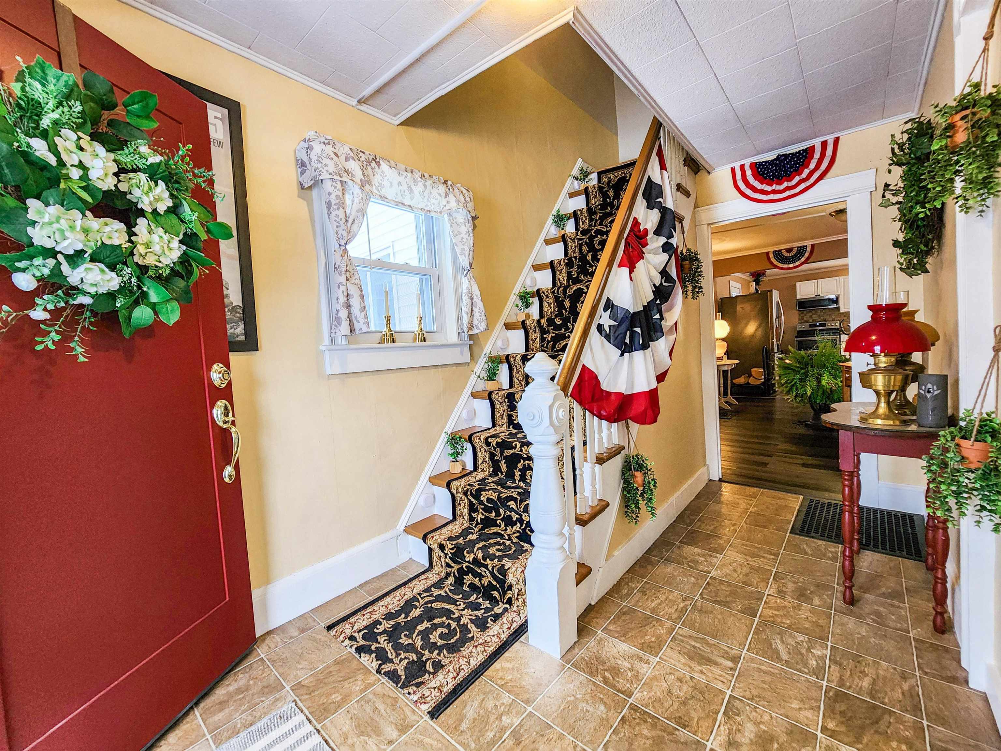
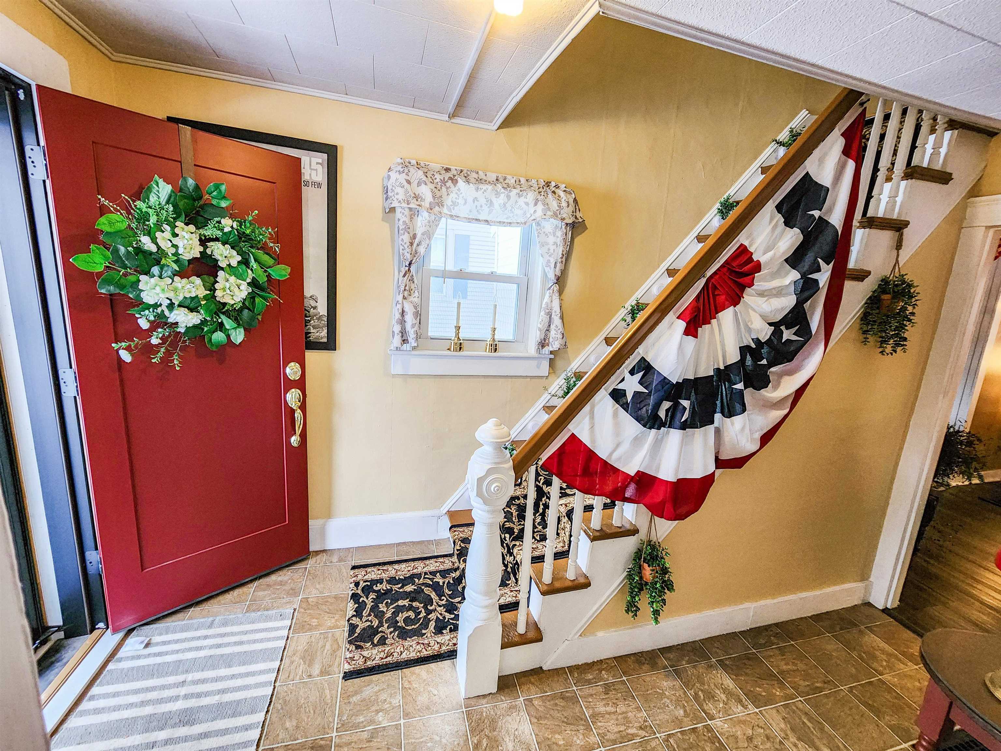
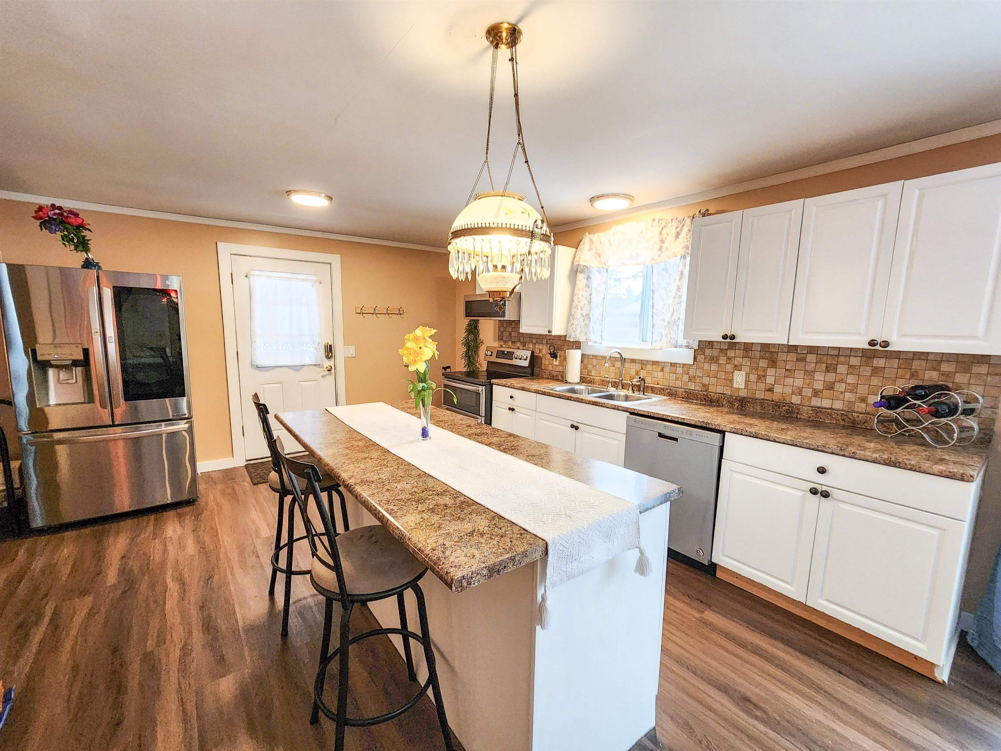
General Property Information
- Property Status:
- Active Under Contract
- Price:
- $215, 000
- Assessed:
- $0
- Assessed Year:
- County:
- VT-Rutland
- Acres:
- 0.24
- Property Type:
- Single Family
- Year Built:
- 1920
- Agency/Brokerage:
- Jacob Barnes
EXP Realty - Bedrooms:
- 3
- Total Baths:
- 1
- Sq. Ft. (Total):
- 1340
- Tax Year:
- 2025
- Taxes:
- $3, 009
- Association Fees:
This beautifully updated 3-bedroom, 1-bathroom Colonial in Rutland offers a perfect blend of classic charm and modern updates, all in a fantastic location. Step inside to find fresh new flooring in the living room and upstairs bedroom, along with new paint inside and out for a polished look. A brand-new woodstove adds warmth and ambiance, while the stainless steel appliances in the kitchen and a tile shower in the bathroom provide modern touches. The first-floor bedroom, bathroom, and laundry make for convenient main-level living. Upstairs there are two bedrooms with bonus space for an office or reading nook. Outside, enjoy the covered front porch or relax on the back deck overlooking the deep backyard—perfect for entertaining, gardening, or just enjoying the space. The 0.24-acre lot includes a shed for extra storage, and recent landscaping improvements add to the home’s curb appeal. Additional updates include a new front door and repainted and recarpeted stairs. The home also features low-maintenance vinyl siding for long-term durability. Plus, it's right across the road from an indoor pickleball and tennis facility—an unbeatable perk for sports enthusiasts! Located just minutes from shopping, restaurants, and year-round outdoor activities, this home is ideal for anyone looking for a move-in-ready property in a prime location. Don't miss out—schedule your showing today!
Interior Features
- # Of Stories:
- 2
- Sq. Ft. (Total):
- 1340
- Sq. Ft. (Above Ground):
- 1340
- Sq. Ft. (Below Ground):
- 0
- Sq. Ft. Unfinished:
- 594
- Rooms:
- 5
- Bedrooms:
- 3
- Baths:
- 1
- Interior Desc:
- Kitchen Island, Kitchen/Dining, Laundry - 1st Floor
- Appliances Included:
- Dishwasher, Microwave, Refrigerator, Stove - Electric
- Flooring:
- Carpet, Laminate, Vinyl
- Heating Cooling Fuel:
- Water Heater:
- Basement Desc:
- Concrete, Dirt Floor, Gravel, Unfinished
Exterior Features
- Style of Residence:
- Colonial
- House Color:
- White
- Time Share:
- No
- Resort:
- No
- Exterior Desc:
- Exterior Details:
- Deck, Porch - Covered, Shed
- Amenities/Services:
- Land Desc.:
- City Lot, Level, Mountain View, Near Shopping, Near Railroad
- Suitable Land Usage:
- Roof Desc.:
- Shingle - Asphalt
- Driveway Desc.:
- Gravel
- Foundation Desc.:
- Concrete, Stone
- Sewer Desc.:
- Public
- Garage/Parking:
- No
- Garage Spaces:
- 0
- Road Frontage:
- 59
Other Information
- List Date:
- 2025-02-04
- Last Updated:
- 2025-02-26 20:22:48


