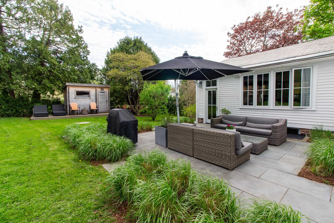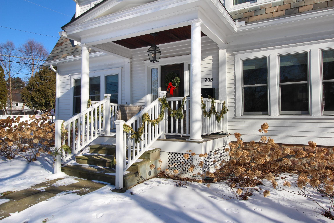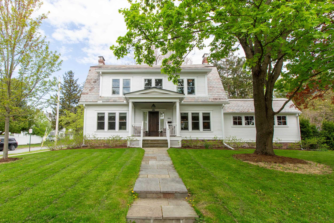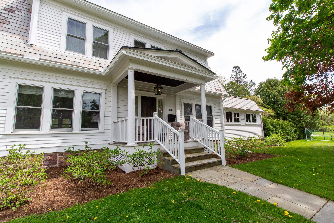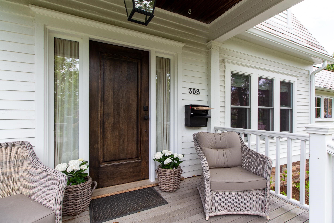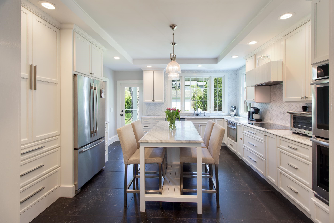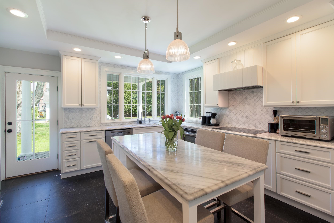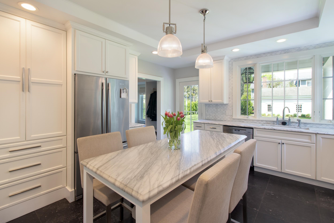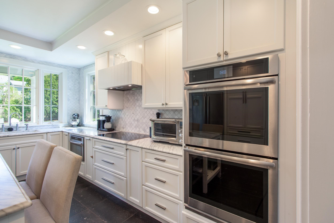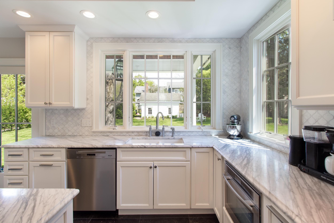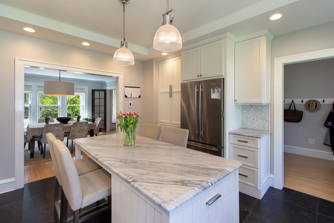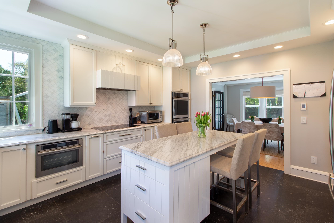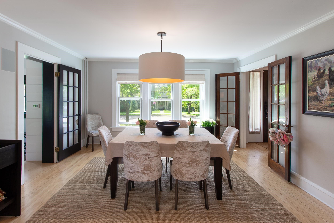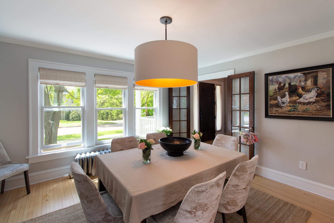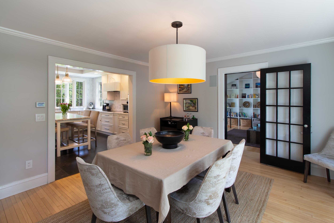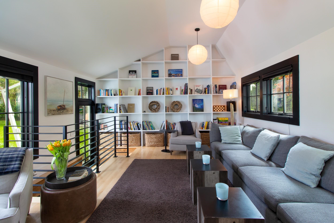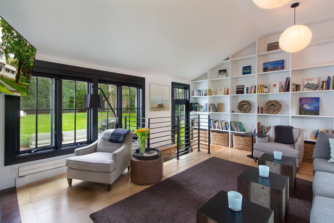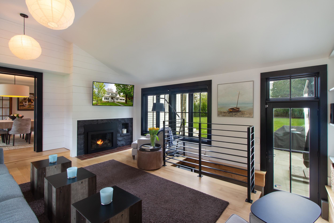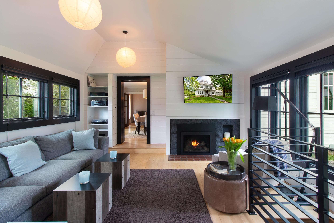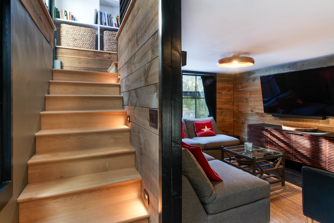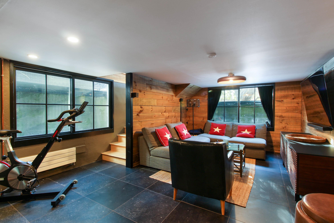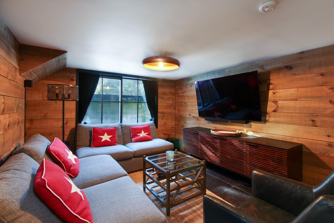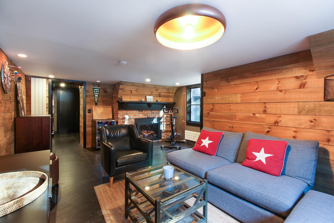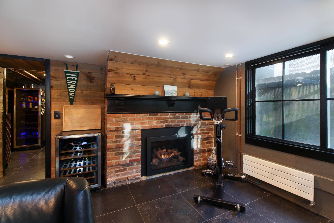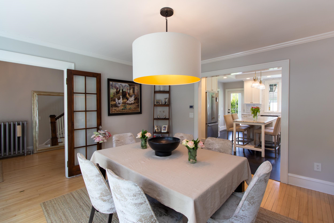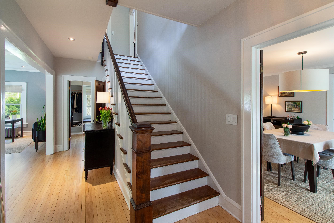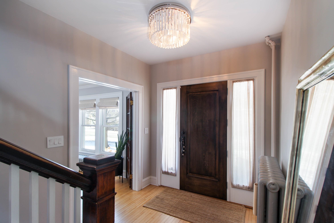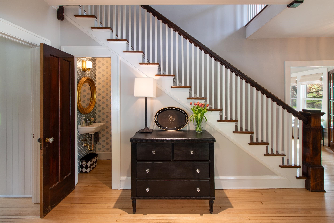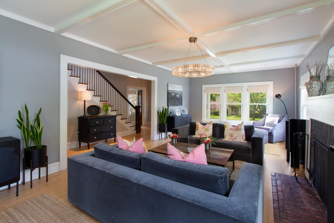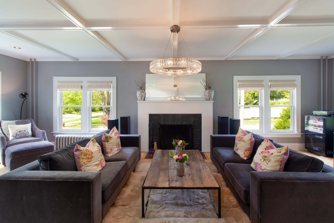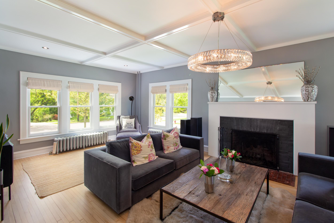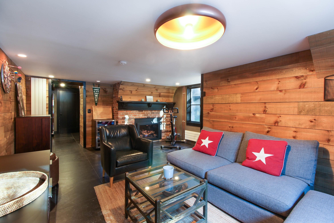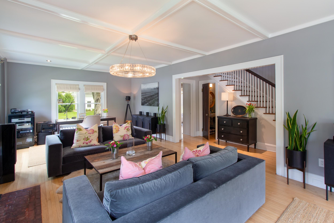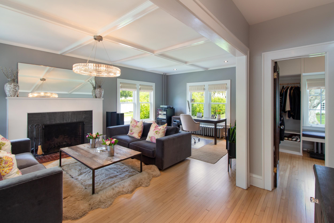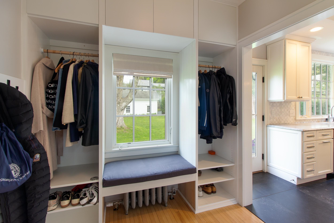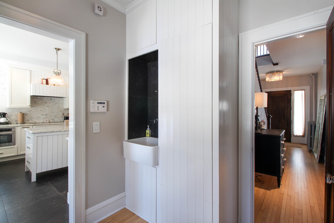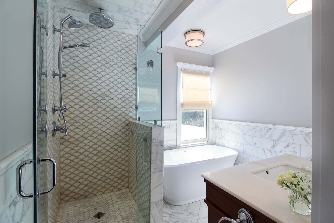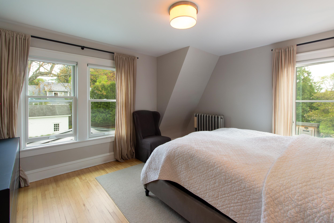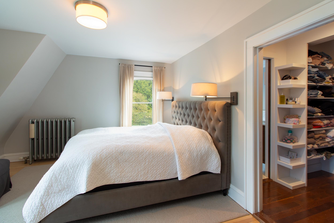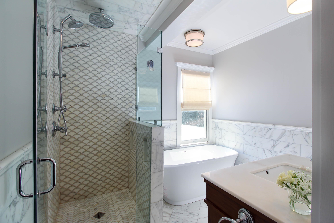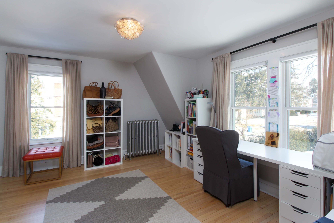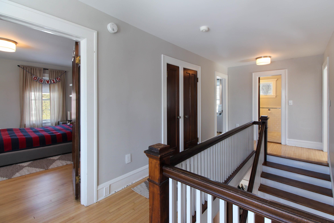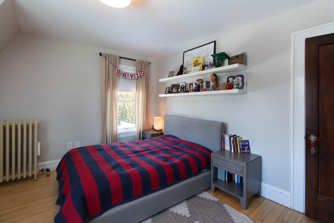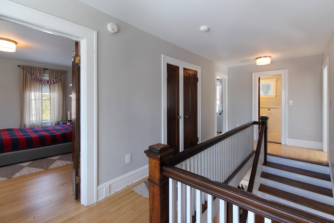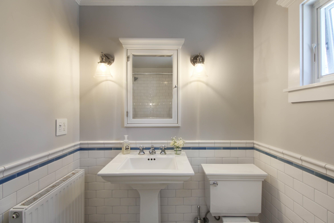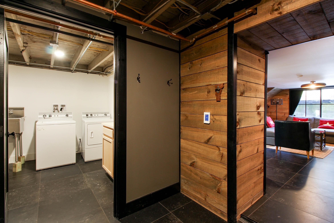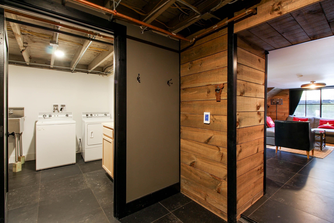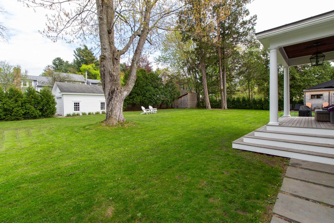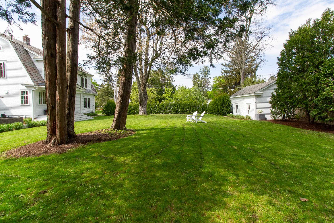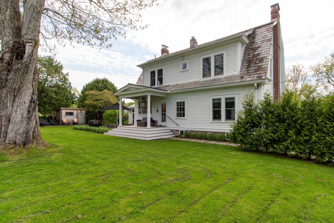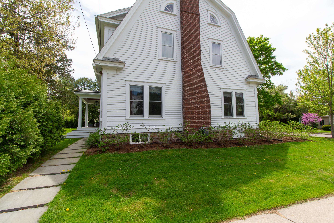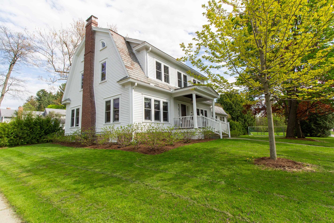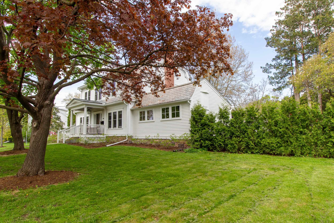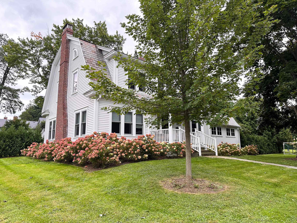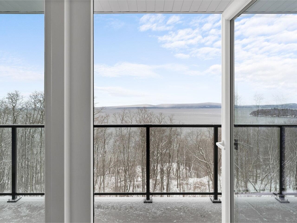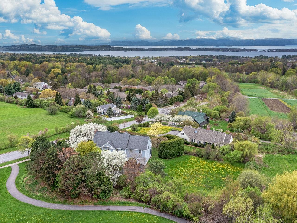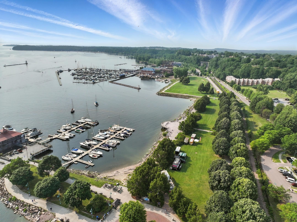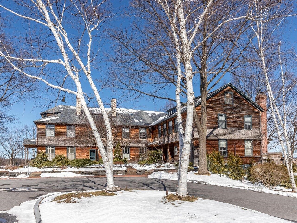1 of 60


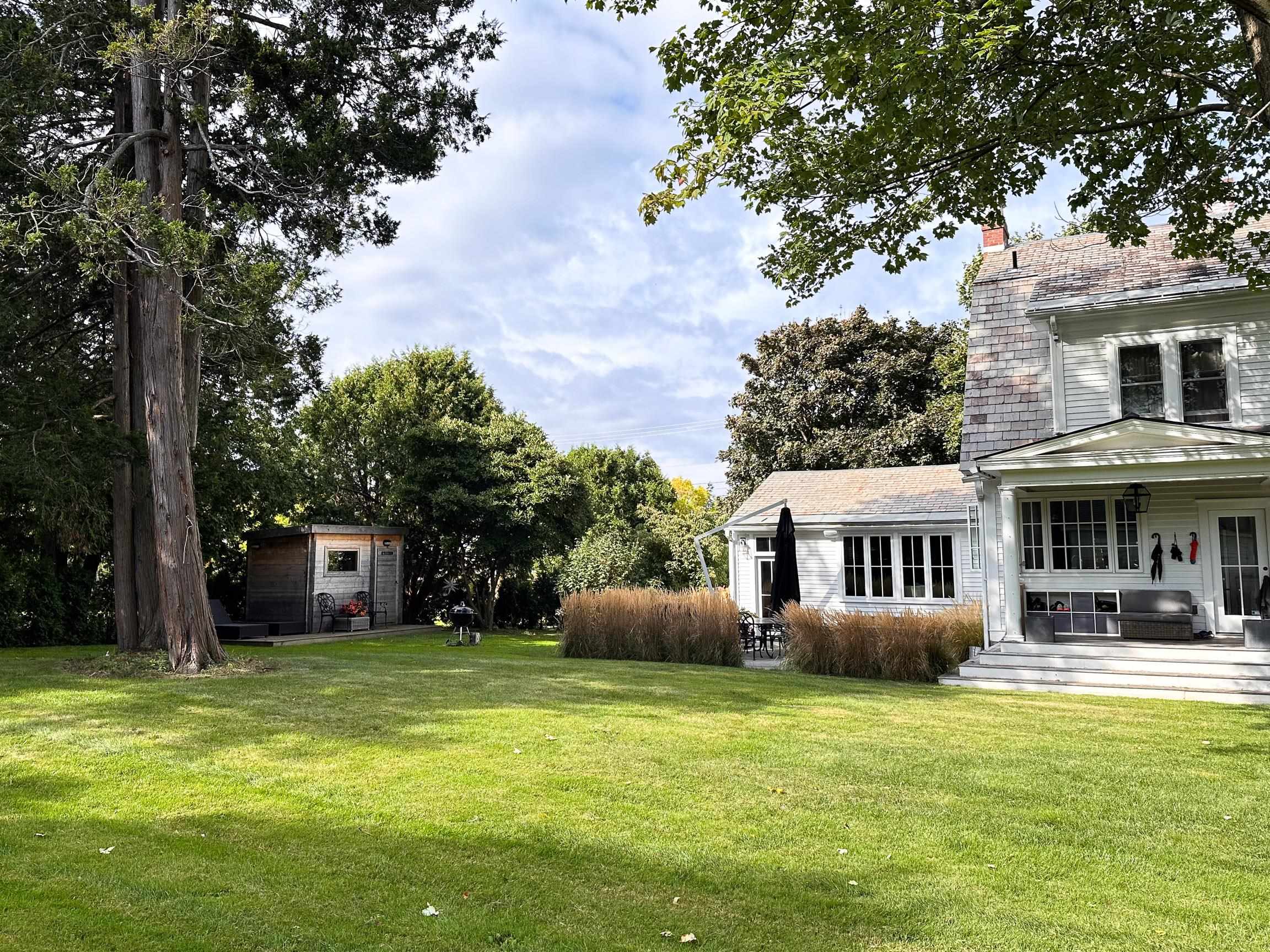



General Property Information
- Property Status:
- Active Under Contract
- Price:
- $1, 895, 000
- Assessed:
- $0
- Assessed Year:
- County:
- VT-Chittenden
- Acres:
- 0.42
- Property Type:
- Single Family
- Year Built:
- 1925
- Agency/Brokerage:
- Evan Potvin
Coldwell Banker Islands Realty - Bedrooms:
- 4
- Total Baths:
- 3
- Sq. Ft. (Total):
- 3522
- Tax Year:
- 2025
- Taxes:
- $18, 858
- Association Fees:
Nestled in Burlington’s prestigious Hill Section, this beautifully renovated 4-bed, 2.5-bath residence blends classic charm with modern upgrades. Set on a rare 0.42-acre double lot, the property offers a private lot with the opportunity to build. A cedar privacy hedge, a newly installed stone patio, and a sauna make the backyard an oasis. Inside, over 3, 500sqft spans four levels with thoughtfully made updates throughout. The kitchen boasts marble countertops, new stainless steel appliances, and a tile floor with radiant heat. Original French doors connect the dining room to the formal living room, where a wood-burning fireplace, coffered ceilings, and a Restoration Hardware light fixture create a refined ambiance. The remodeled den boasts vaulted ceilings, and a gas fireplace, while the finished basement offers a cozy retreat with radiant tile floors, a gas fireplace, a laundry room and ample storage. Upstairs, the primary suite includes a walk-in closet and a spa-like bath with radiant marble tile, rain shower head, and freestanding tub. Three more bedrooms, a full bath, and a recently finished third-floor complete the home. With recent improvements inside and out—including new insulation, updated fireplaces, fresh paint, and a custom front door—this home is move-in ready. The property is adjacent to UVM’s Redstone Pines and near the golf course, shopping, dining, schools, and public transportation offering convenience. Don’t miss this opportunity—schedule a showing today!
Interior Features
- # Of Stories:
- 3
- Sq. Ft. (Total):
- 3522
- Sq. Ft. (Above Ground):
- 3186
- Sq. Ft. (Below Ground):
- 336
- Sq. Ft. Unfinished:
- 1140
- Rooms:
- 10
- Bedrooms:
- 4
- Baths:
- 3
- Interior Desc:
- Blinds, Dining Area, Gas Fireplace, Wood Fireplace, 3+ Fireplaces, Hearth, Kitchen Island, Primary BR w/ BA, Natural Light, Natural Woodwork, Sauna, Security, Soaking Tub, Indoor Storage, Surround Sound Wiring, Vaulted Ceiling, Walk-in Closet, Basement Laundry, Walkup Attic
- Appliances Included:
- Electric Cooktop, Dishwasher, Disposal, Dryer, Freezer, Microwave, Mini Fridge, Wall Oven, Refrigerator, Washer, Gas Water Heater, Owned Water Heater, Exhaust Fan
- Flooring:
- Softwood, Tile
- Heating Cooling Fuel:
- Water Heater:
- Basement Desc:
- Full, Partially Finished, Interior Stairs, Storage Space, Interior Access
Exterior Features
- Style of Residence:
- Colonial, Gambrel
- House Color:
- White
- Time Share:
- No
- Resort:
- No
- Exterior Desc:
- Exterior Details:
- Garden Space, Natural Shade, Patio, Covered Porch, Sauna, Shed
- Amenities/Services:
- Land Desc.:
- Corner, Landscaped, Level, Major Road Frontage, Sidewalks, In Town, Near Shopping, Neighborhood, Near Public Transportatn, Near Hospital, Near School(s)
- Suitable Land Usage:
- Residential
- Roof Desc.:
- Slate
- Driveway Desc.:
- Paved
- Foundation Desc.:
- Brick, Stone
- Sewer Desc.:
- Public
- Garage/Parking:
- Yes
- Garage Spaces:
- 1
- Road Frontage:
- 262
Other Information
- List Date:
- 2025-01-31
- Last Updated:
- 2025-02-17 19:26:57


