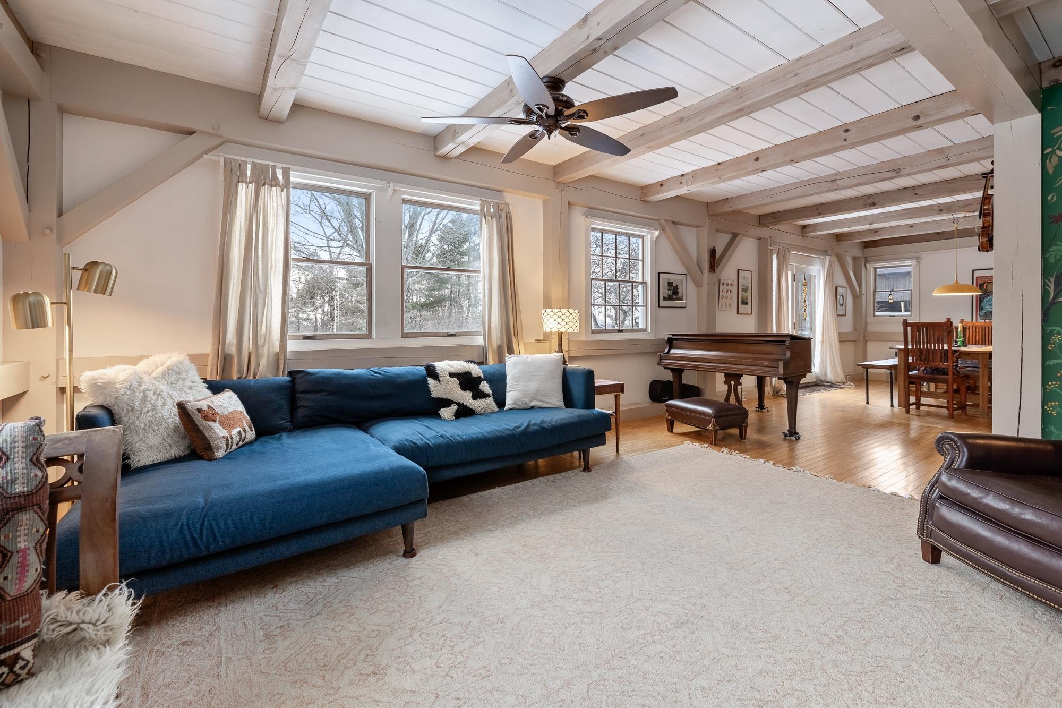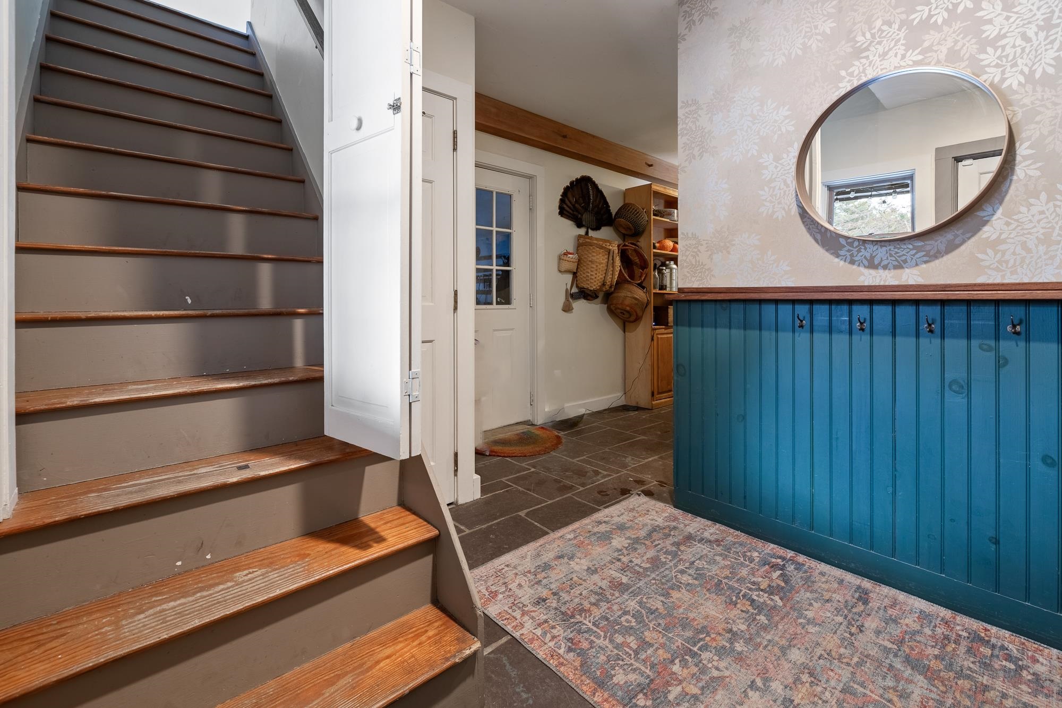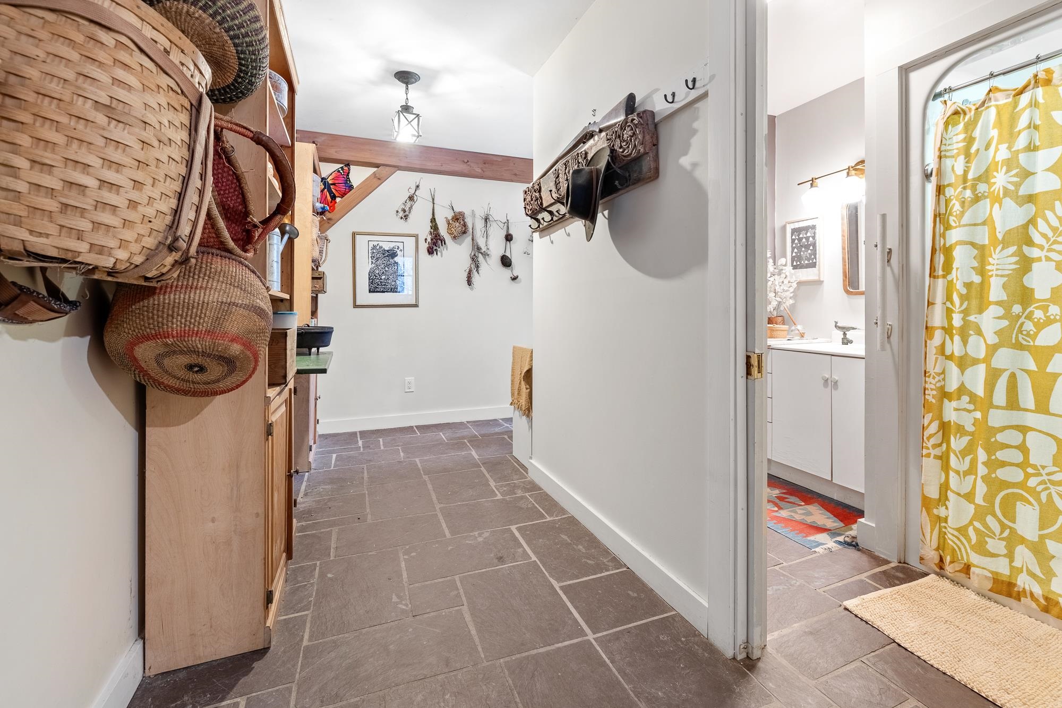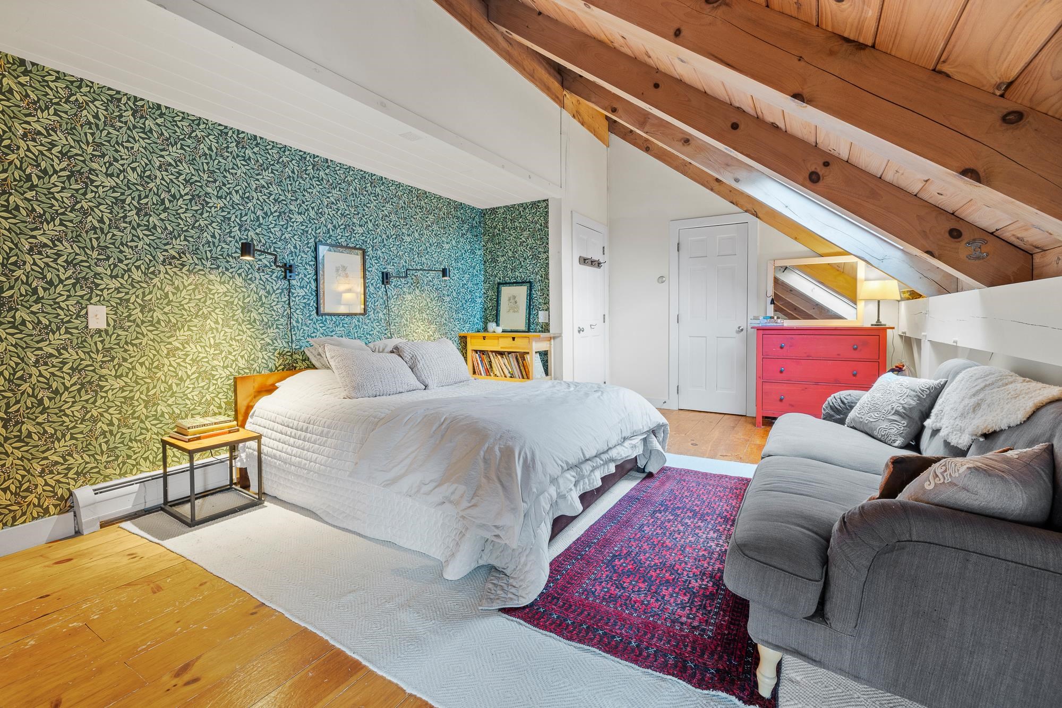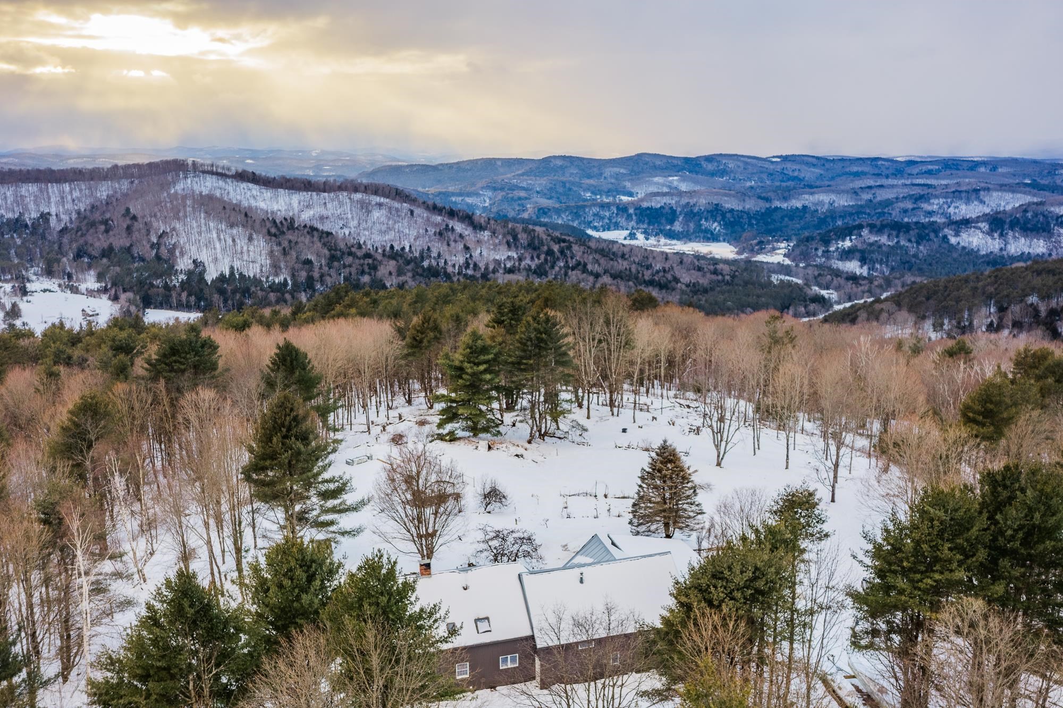1 of 53




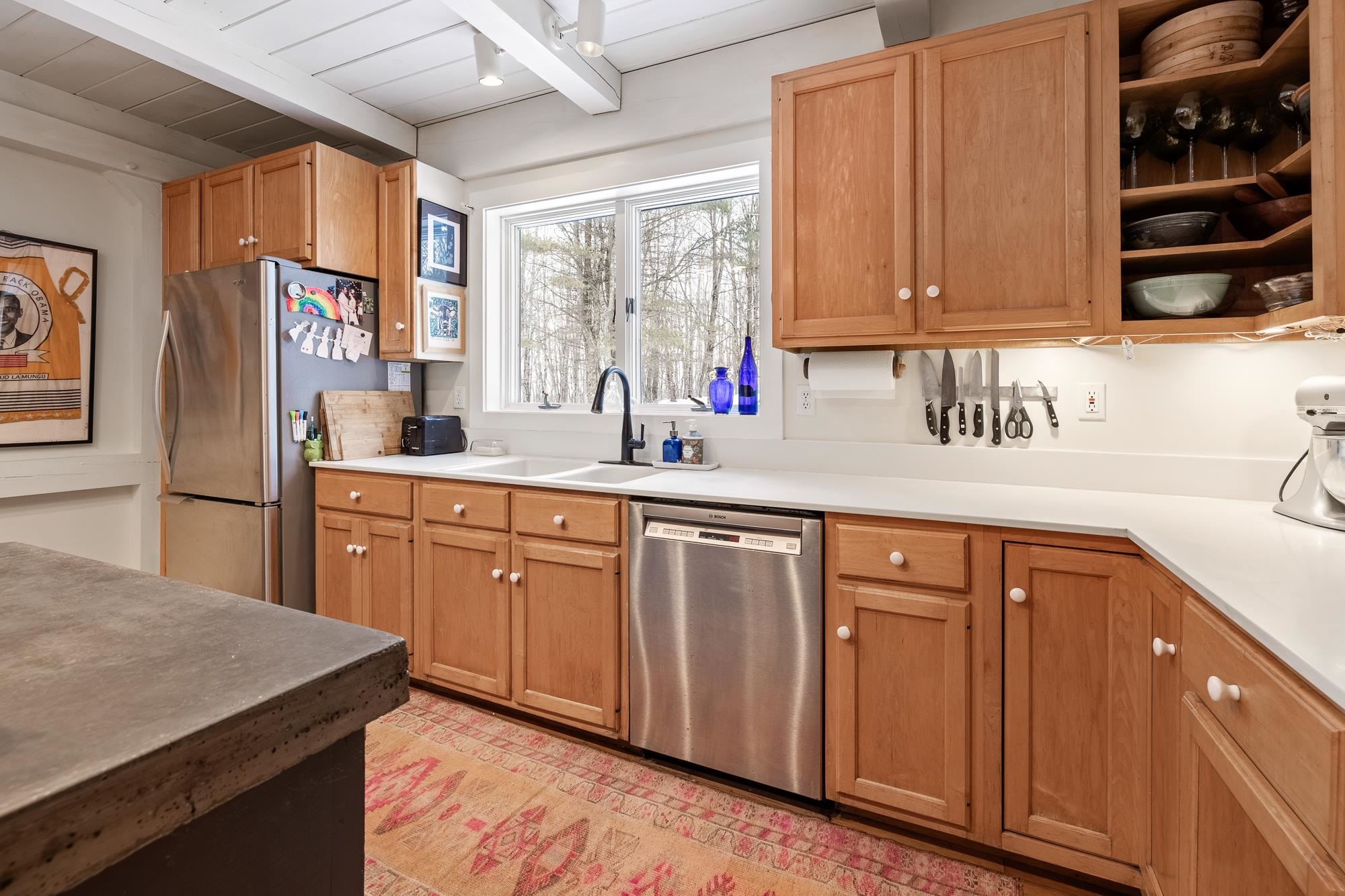

General Property Information
- Property Status:
- Active Under Contract
- Price:
- $849, 000
- Assessed:
- $0
- Assessed Year:
- County:
- VT-Orange
- Acres:
- 82.40
- Property Type:
- Single Family
- Year Built:
- 1989
- Agency/Brokerage:
- Jane Darrach
Martha E. Diebold Real Estate - Bedrooms:
- 3
- Total Baths:
- 3
- Sq. Ft. (Total):
- 3461
- Tax Year:
- 2024
- Taxes:
- $9, 328
- Association Fees:
Sun streams into the bright and cheerful rooms in this outstandingly private post and beam home. Sited up high on 82.4+/-ac in Tunbridge, VT with a long distance view that could be expanded. Many recent upgrades (including solar array, new boiler for radiant heating system), and very high quality building materials throughout. Delightful setting - plenty of space for gardens and animals. Large, terraced organic gardens. Perennial fruit and veg crops, many perennial flowers. 3 bedrooms, 3 baths and 3461 square feet of living space. 1200 sq ft studio attached to the house. Extensive workshop/shed attached to garage. Less than 10 minutes to center of town with a very active public library, 2 general stores, a great little elementary school and the Tunbridge Fairgrounds. Less than 15 minutes to South Royalton with restaurants, a hardware store, food coop, great swimming holes on the White River, and Vermont Law School. A fabulous retreat! Showings begin Friday, February 7.
Interior Features
- # Of Stories:
- 1.5
- Sq. Ft. (Total):
- 3461
- Sq. Ft. (Above Ground):
- 3461
- Sq. Ft. (Below Ground):
- 0
- Sq. Ft. Unfinished:
- 1025
- Rooms:
- 10
- Bedrooms:
- 3
- Baths:
- 3
- Interior Desc:
- Dining Area, Fireplaces - 1, Primary BR w/ BA, Natural Light, Skylight, Storage - Indoor, Wood Stove Insert, Attic - Walkup
- Appliances Included:
- Dishwasher, Dryer, Microwave, Range - Electric, Refrigerator, Washer
- Flooring:
- Hardwood, Tile
- Heating Cooling Fuel:
- Water Heater:
- Basement Desc:
- Concrete Floor, Full, Stairs - Interior, Unfinished, Walkout
Exterior Features
- Style of Residence:
- Cape, Contemporary, Post and Beam
- House Color:
- Time Share:
- No
- Resort:
- Exterior Desc:
- Exterior Details:
- Garden Space, Outbuilding, Patio, Shed, Poultry Coop
- Amenities/Services:
- Land Desc.:
- Level, Sloping, Wooded, Rural
- Suitable Land Usage:
- Roof Desc.:
- Standing Seam
- Driveway Desc.:
- Gravel
- Foundation Desc.:
- Concrete
- Sewer Desc.:
- Private
- Garage/Parking:
- Yes
- Garage Spaces:
- 2
- Road Frontage:
- 0
Other Information
- List Date:
- 2025-02-03
- Last Updated:
- 2025-02-07 14:29:08












