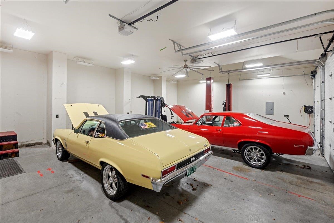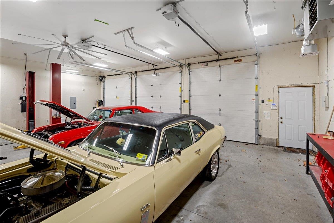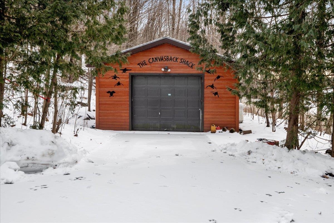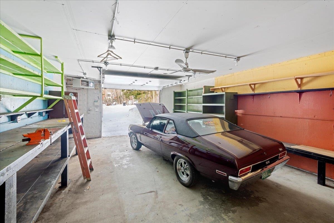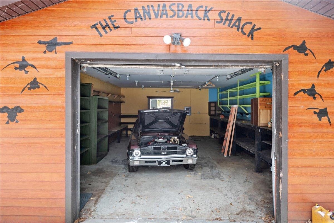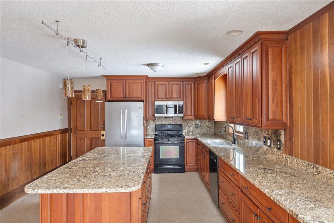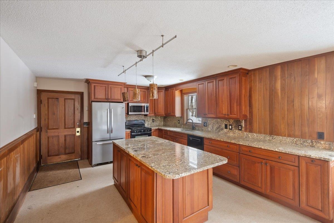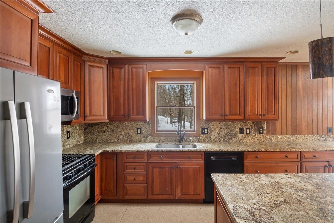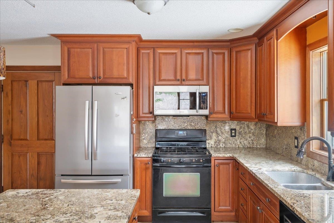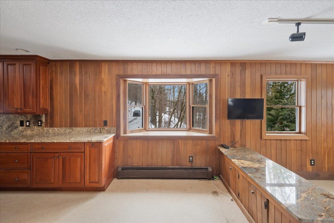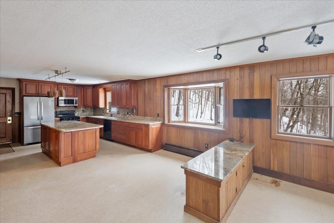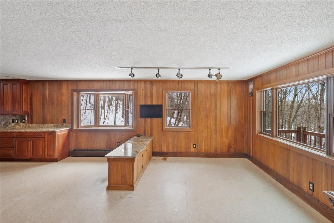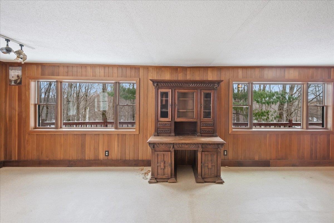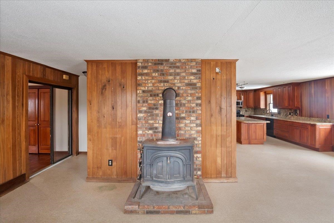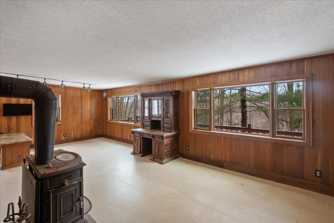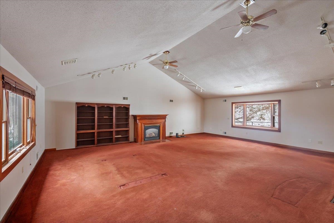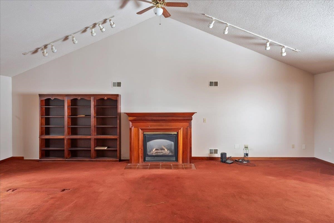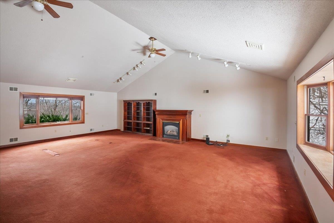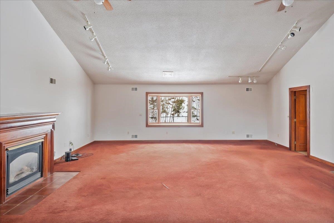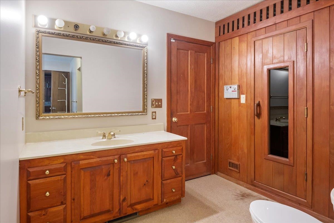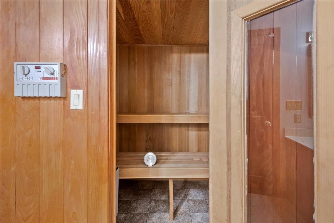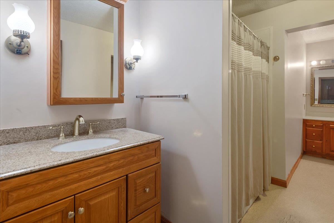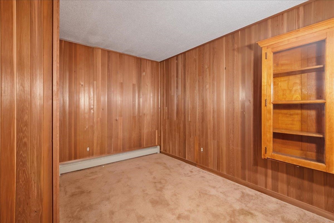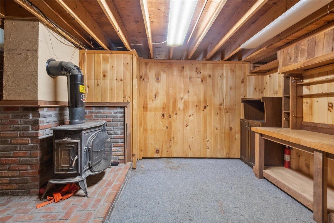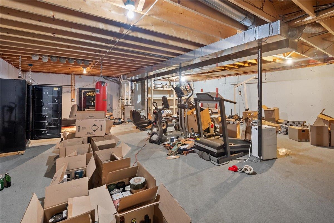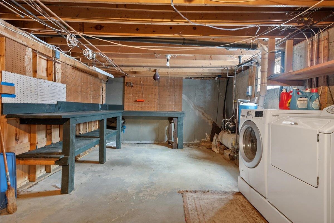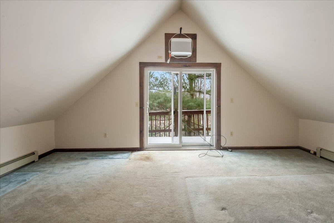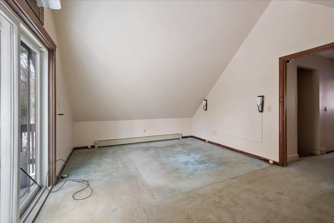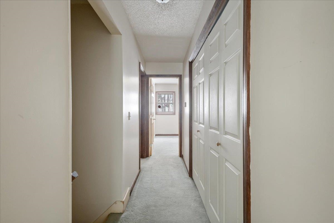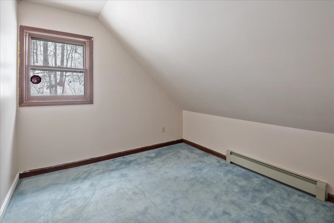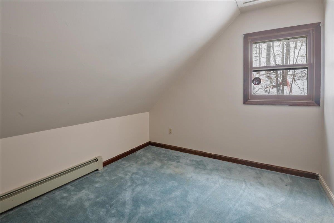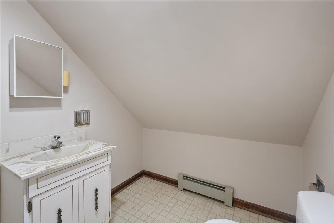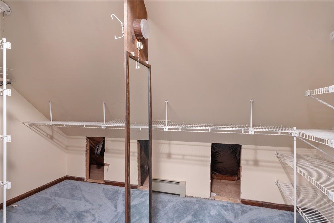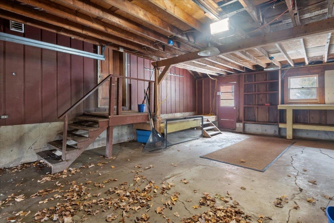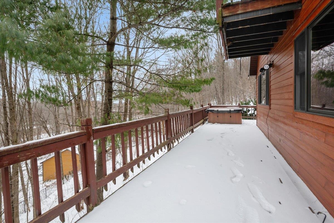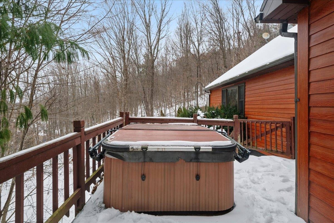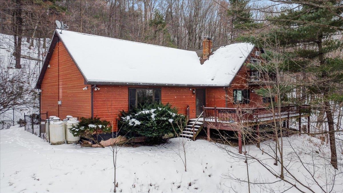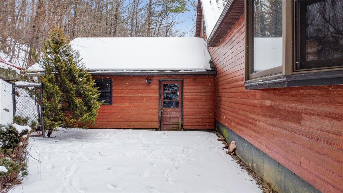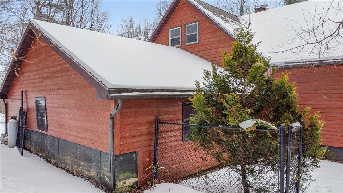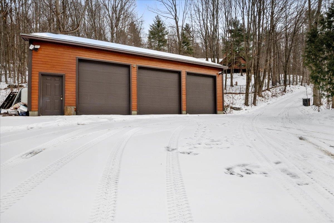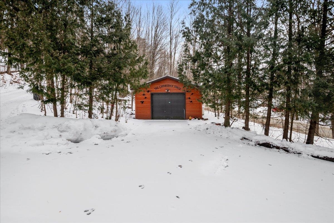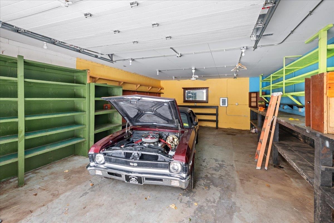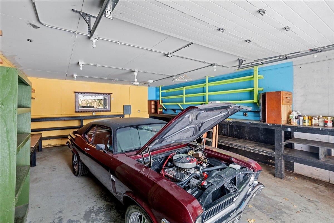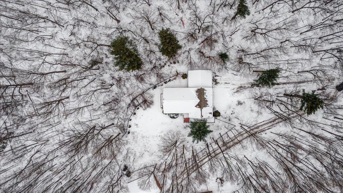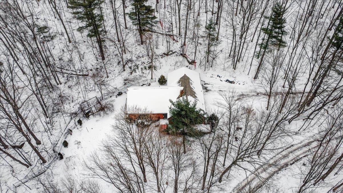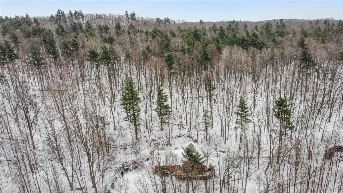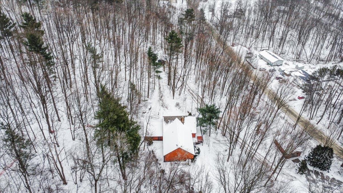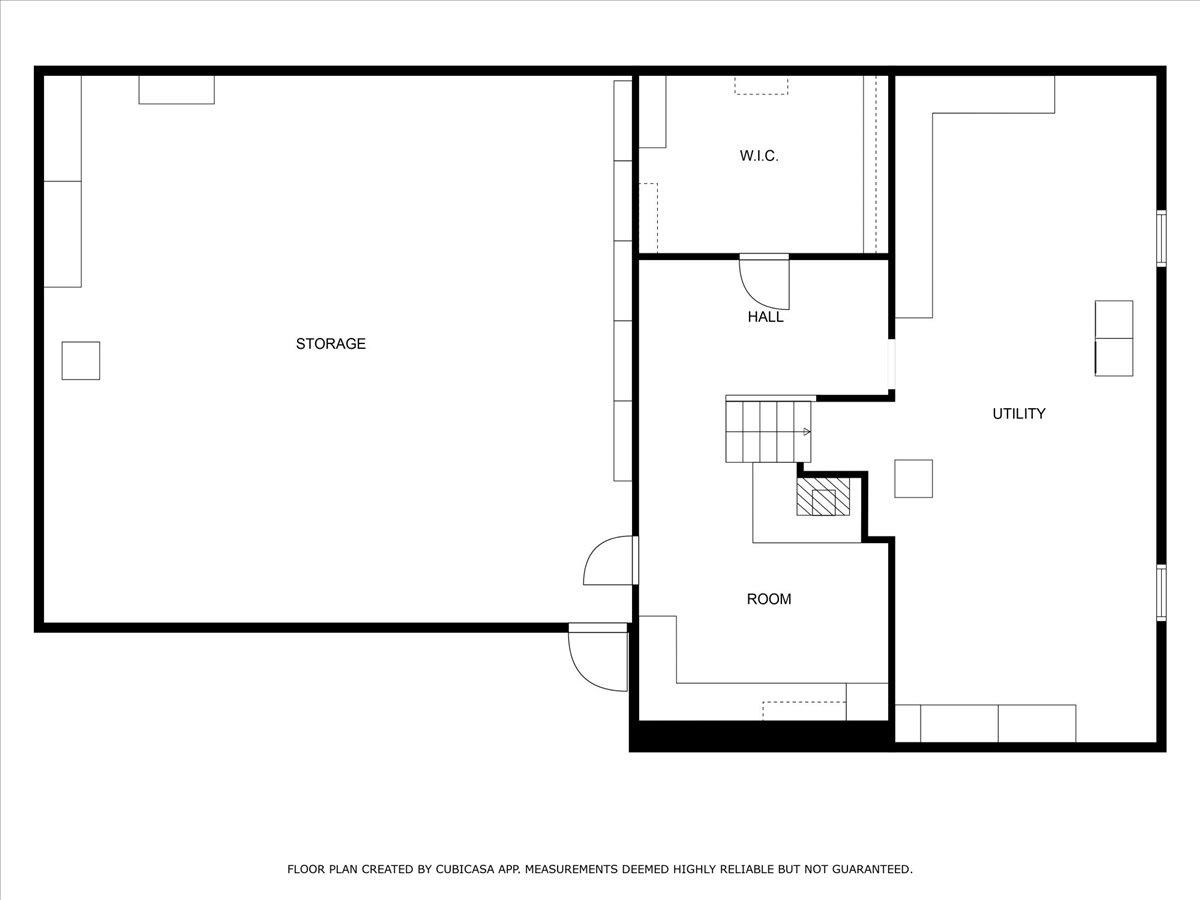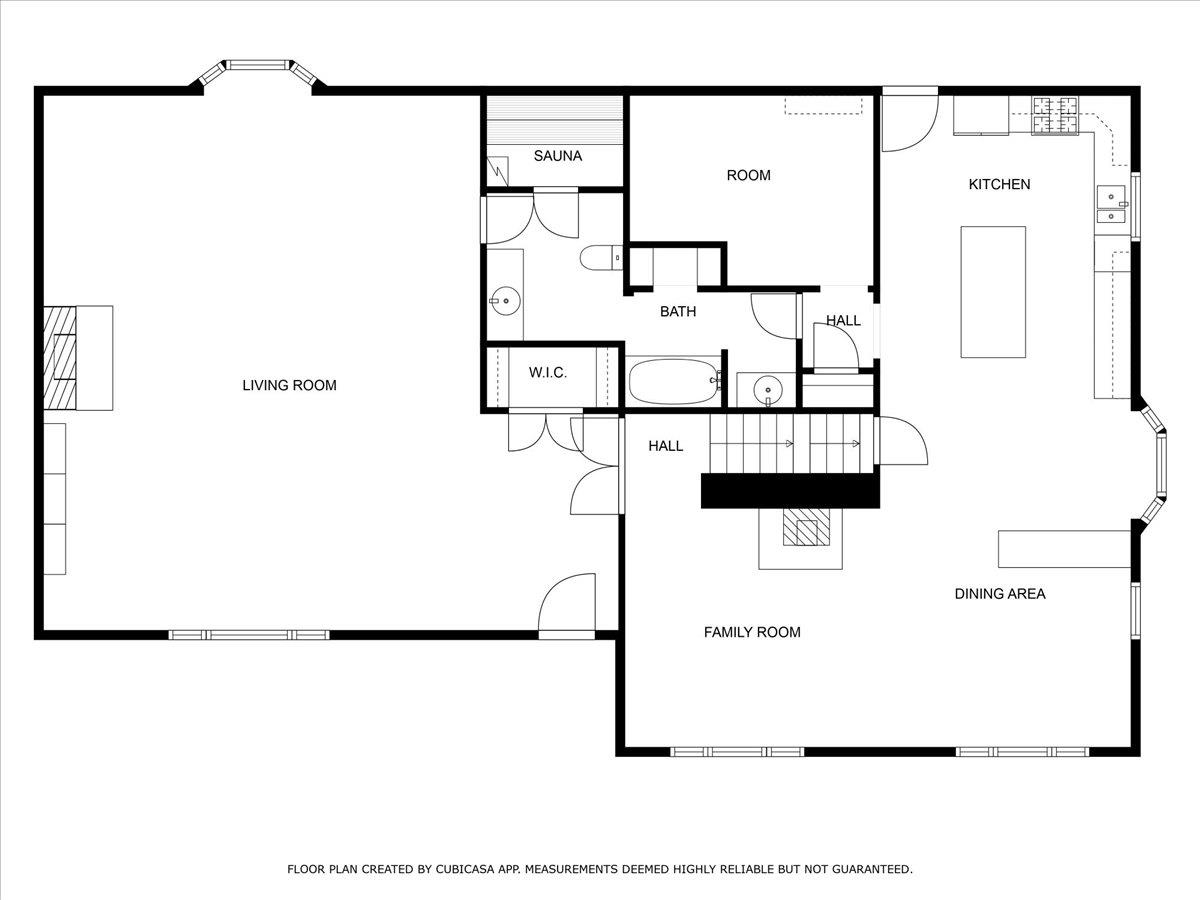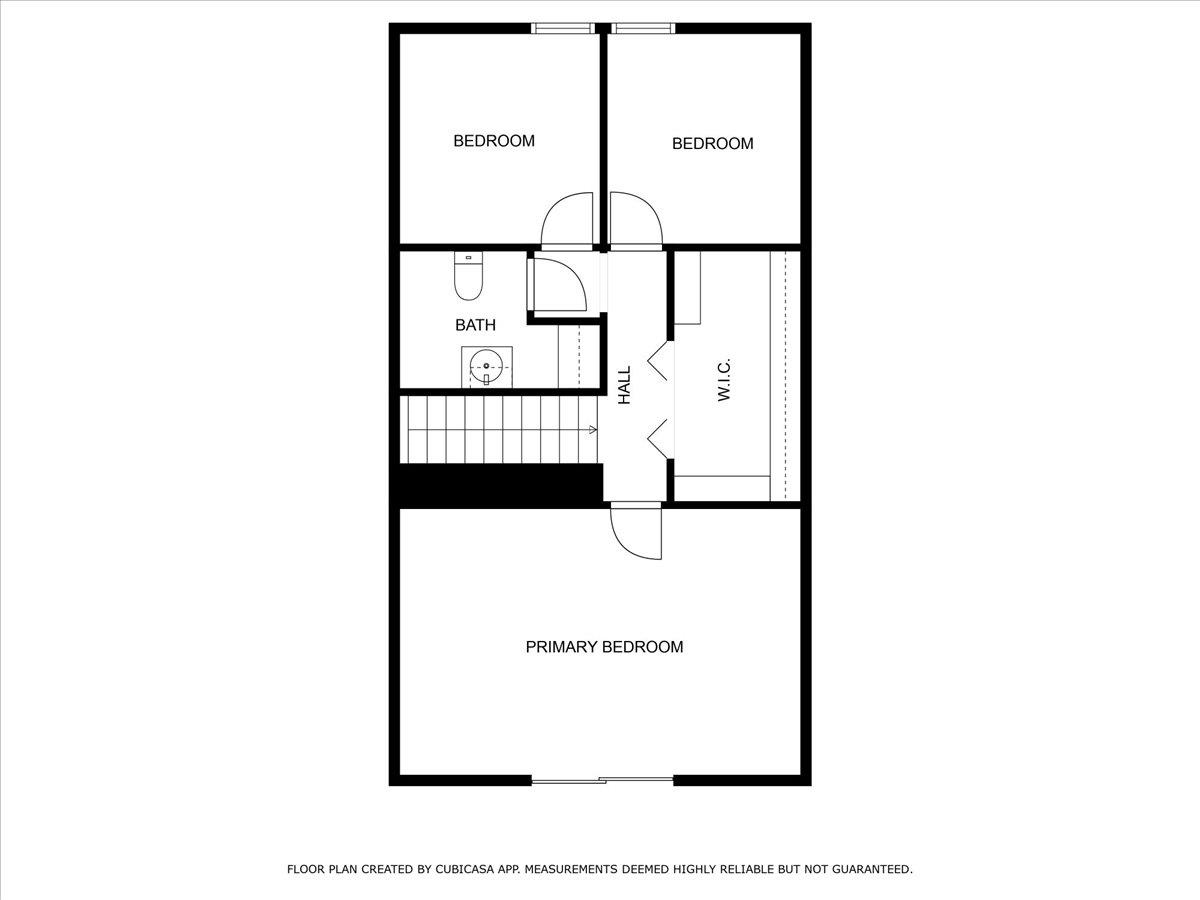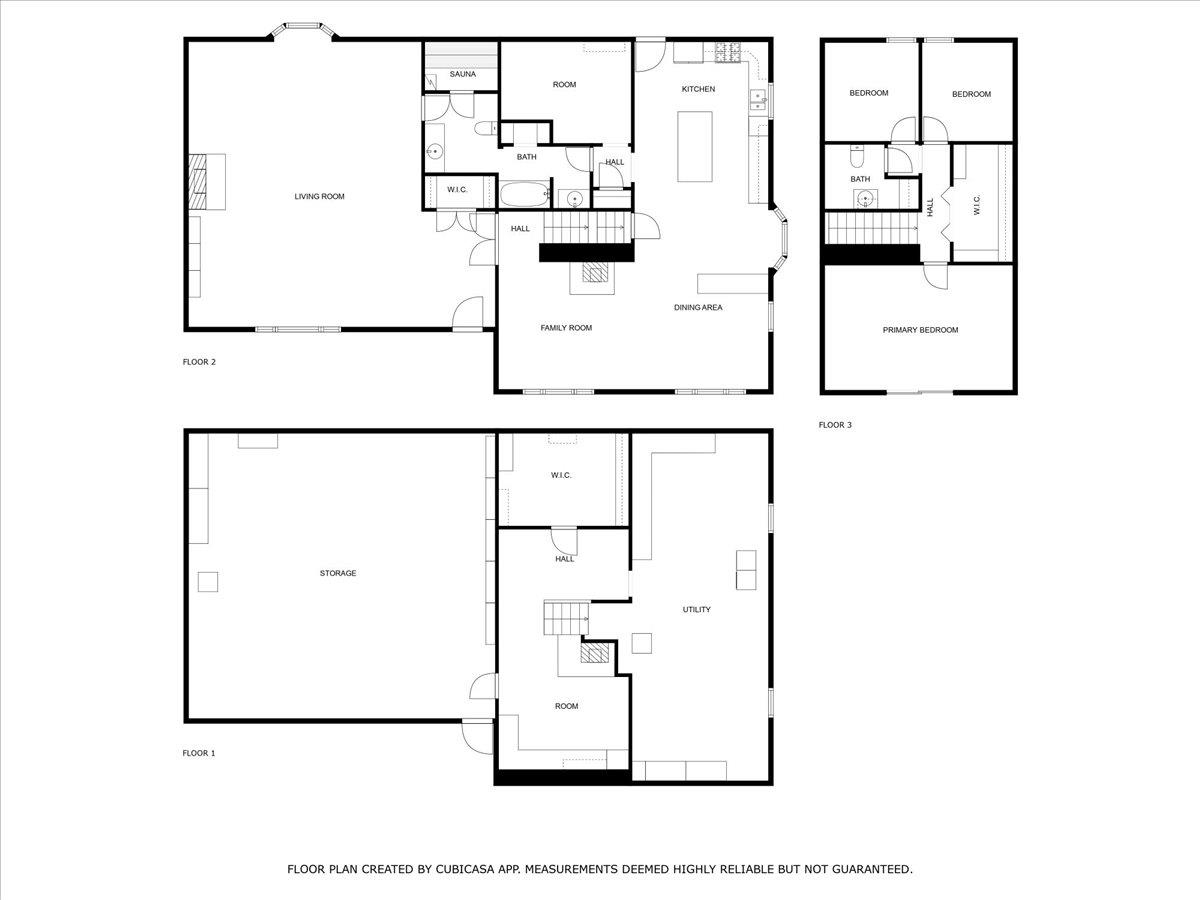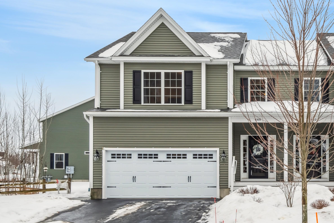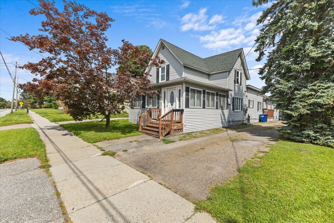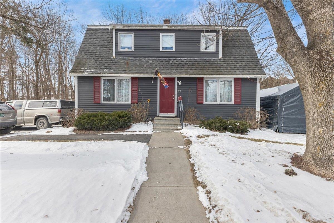1 of 60
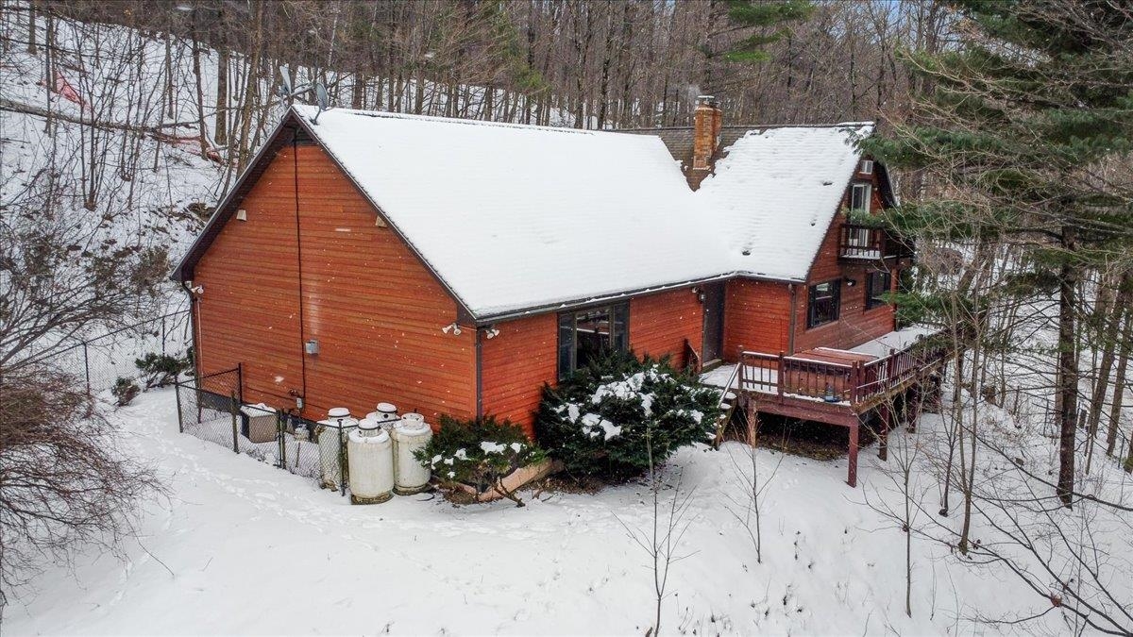
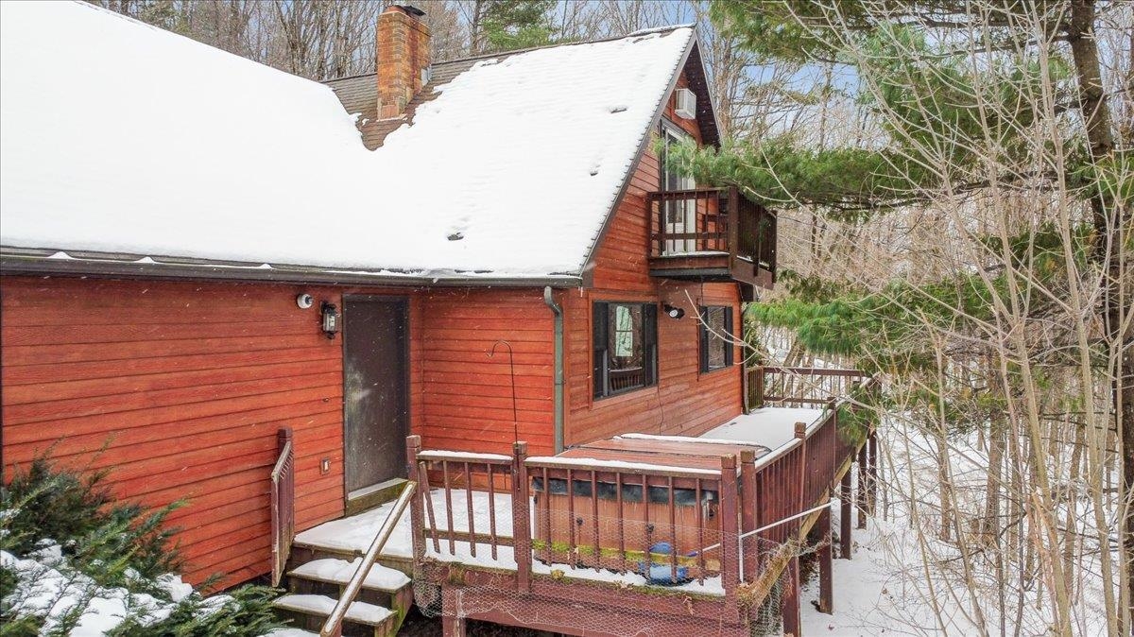
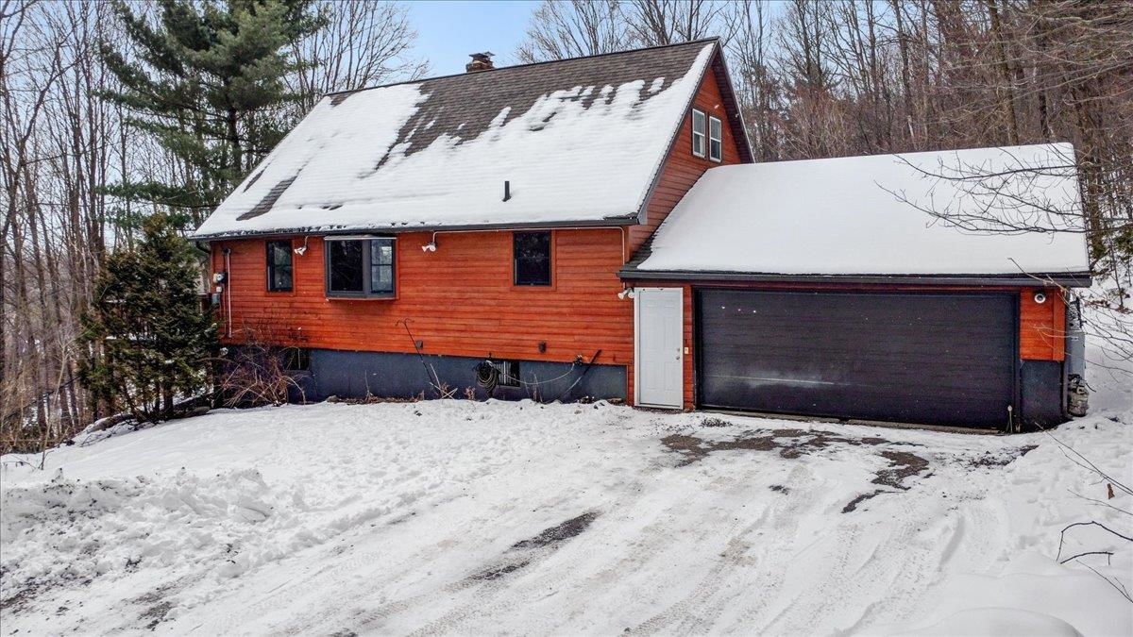
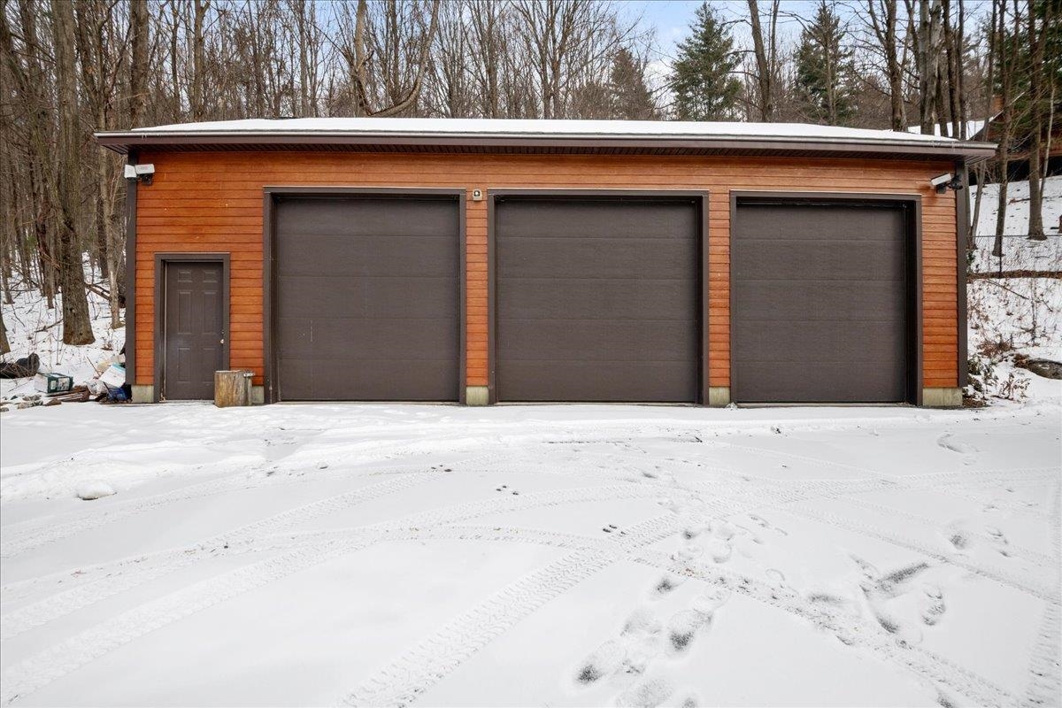
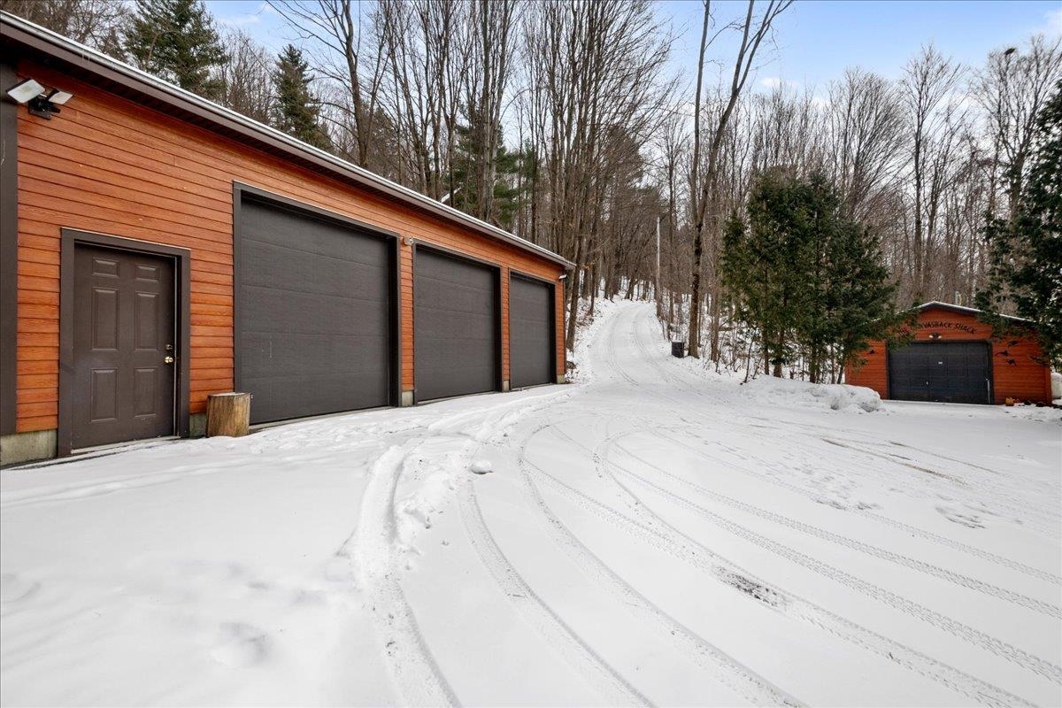

General Property Information
- Property Status:
- Active Under Contract
- Price:
- $575, 000
- Assessed:
- $0
- Assessed Year:
- County:
- VT-Chittenden
- Acres:
- 34.00
- Property Type:
- Single Family
- Year Built:
- 1978
- Agency/Brokerage:
- Flex Realty Group
Flex Realty - Bedrooms:
- 2
- Total Baths:
- 2
- Sq. Ft. (Total):
- 2321
- Tax Year:
- 2024
- Taxes:
- $7, 265
- Association Fees:
This highly unique property offers an extraordinary blend of comfort, functionality, and opportunity. Set on 34 sprawling acres, the home is tucked away from the road, providing unmatched privacy. With an abundance of features and amenities, this property is truly one-of-a-kind. The single-family home boasts a spacious kitchen complete with a large island, granite countertops, and plenty of space for culinary creativity. The expansive living room features vaulted ceilings, and a cozy gas fireplace creating a warm and inviting atmosphere. Step out onto the deck to soak in the natural beauty or retreat upstairs to a bedroom with its own private balcony. Additional highlights include a first-level sauna, two wood stoves, a large vault room in the basement, an office and three-gun safes that convey with the property. Outdoors, you'll find a fenced yard perfect for dogs, picturesque maple trees ready for a small sugaring operation, and a private road leading to the upper section of the property. The detached heated three-car garage, complete with a car lift and high ceilings, is ideal for automotive enthusiasts, while the additional detached heated oversized one-car garage offers even more storage or workspace. Relax in the included hot tub and embrace the serene lifestyle this property provides. Whether you're looking for a home with endless possibilities or a peaceful escape, this property has it all. Don’t miss the chance to make this exceptional retreat your own!
Interior Features
- # Of Stories:
- 1.5
- Sq. Ft. (Total):
- 2321
- Sq. Ft. (Above Ground):
- 2321
- Sq. Ft. (Below Ground):
- 0
- Sq. Ft. Unfinished:
- 1968
- Rooms:
- 6
- Bedrooms:
- 2
- Baths:
- 2
- Interior Desc:
- Dining Area, Hot Tub, Kitchen Island, Sauna, Vaulted Ceiling, Laundry - Basement
- Appliances Included:
- Dishwasher, Dryer, Refrigerator, Washer, Stove - Gas
- Flooring:
- Combination
- Heating Cooling Fuel:
- Water Heater:
- Basement Desc:
- Stairs - Interior, Storage - Locked, Unfinished, Interior Access
Exterior Features
- Style of Residence:
- Cape
- House Color:
- Time Share:
- No
- Resort:
- Exterior Desc:
- Exterior Details:
- Balcony, Deck, Fence - Dog, Fence - Partial, Hot Tub
- Amenities/Services:
- Land Desc.:
- Country Setting, Wooded
- Suitable Land Usage:
- Roof Desc.:
- Shingle - Asphalt
- Driveway Desc.:
- Dirt, Paved
- Foundation Desc.:
- Concrete, Poured Concrete
- Sewer Desc.:
- Septic
- Garage/Parking:
- Yes
- Garage Spaces:
- 3
- Road Frontage:
- 0
Other Information
- List Date:
- 2025-02-03
- Last Updated:
- 2025-02-12 13:59:36



