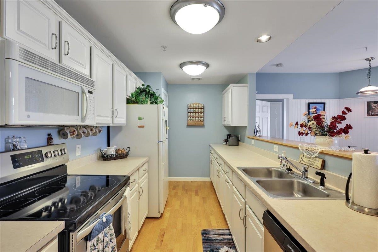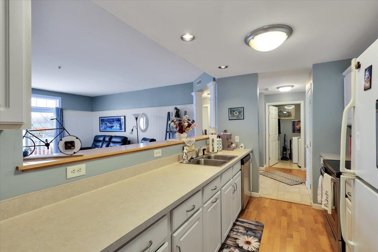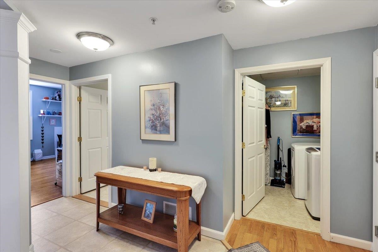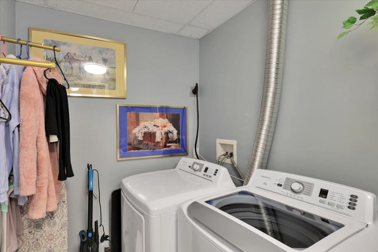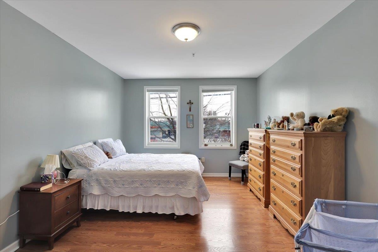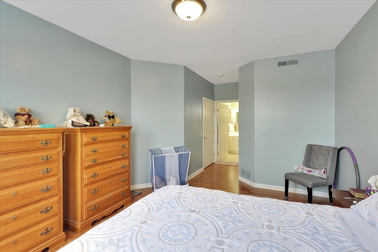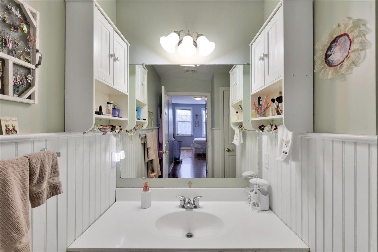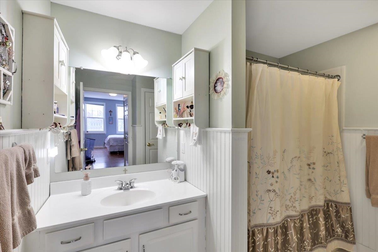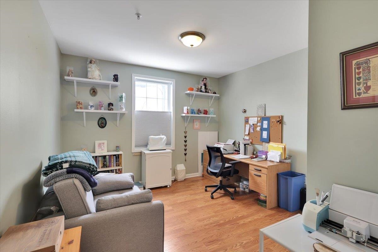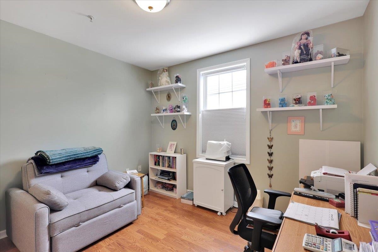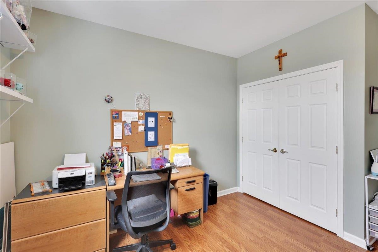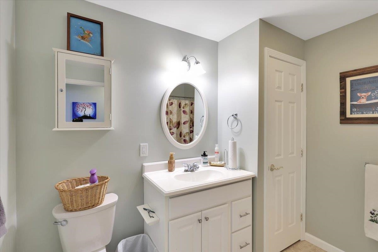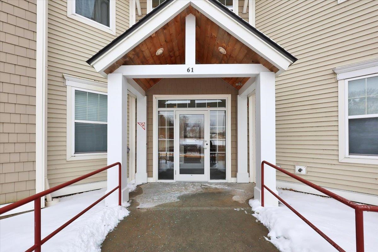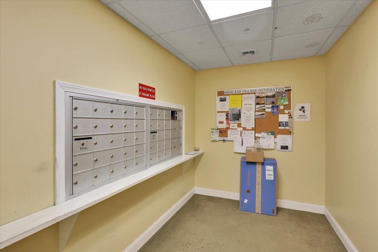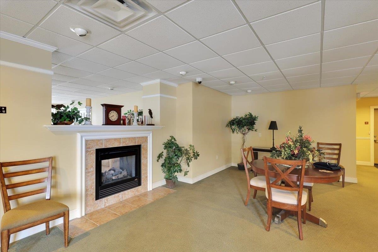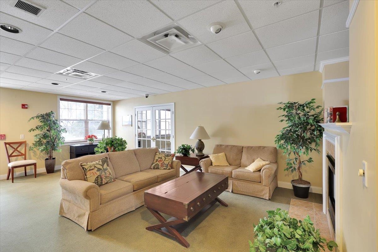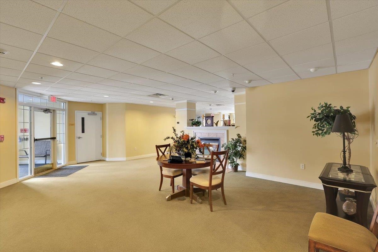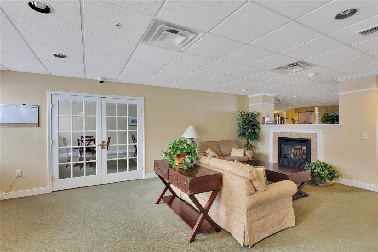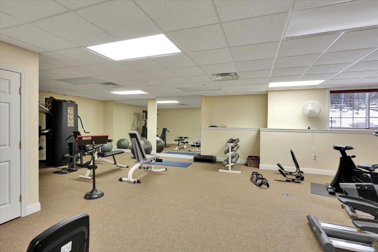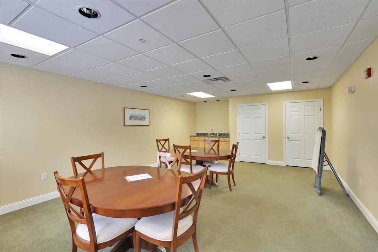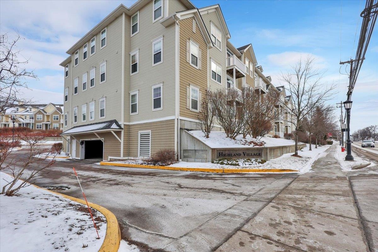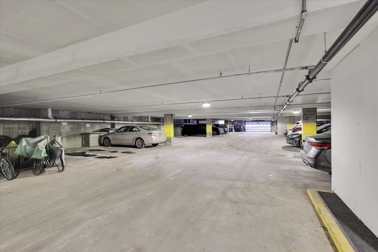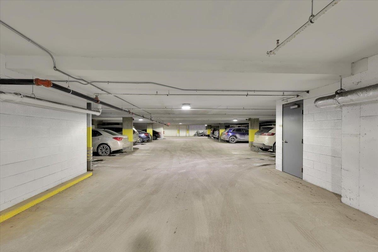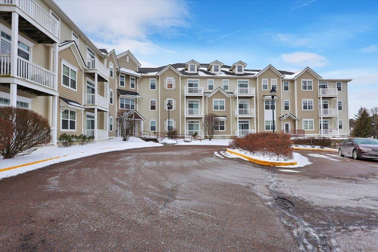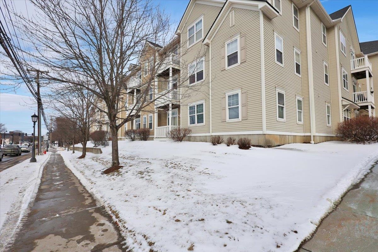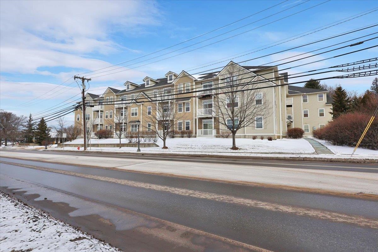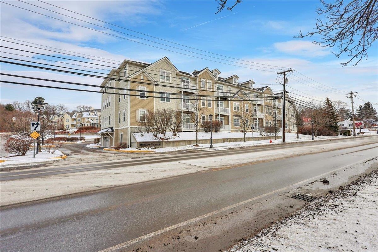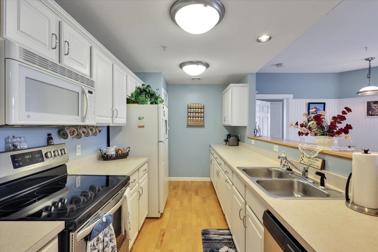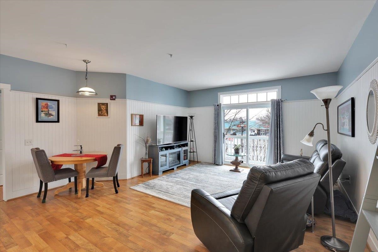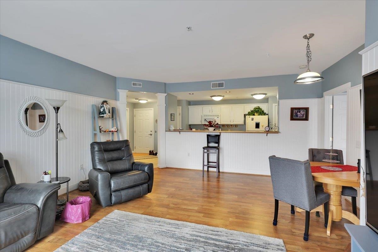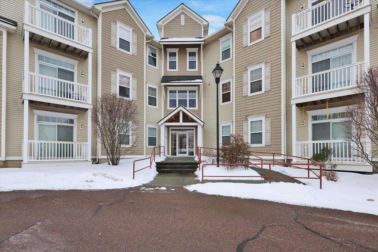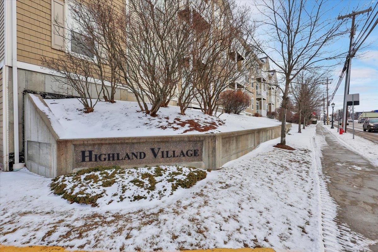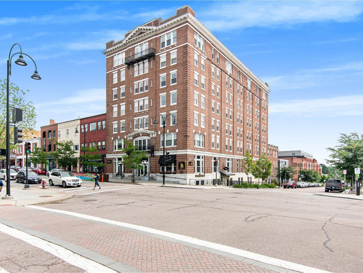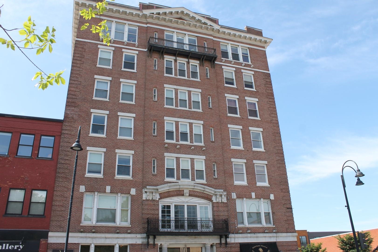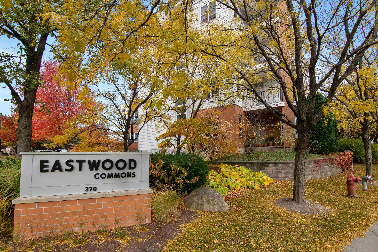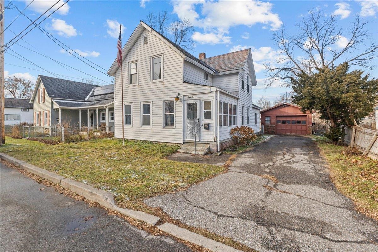1 of 40
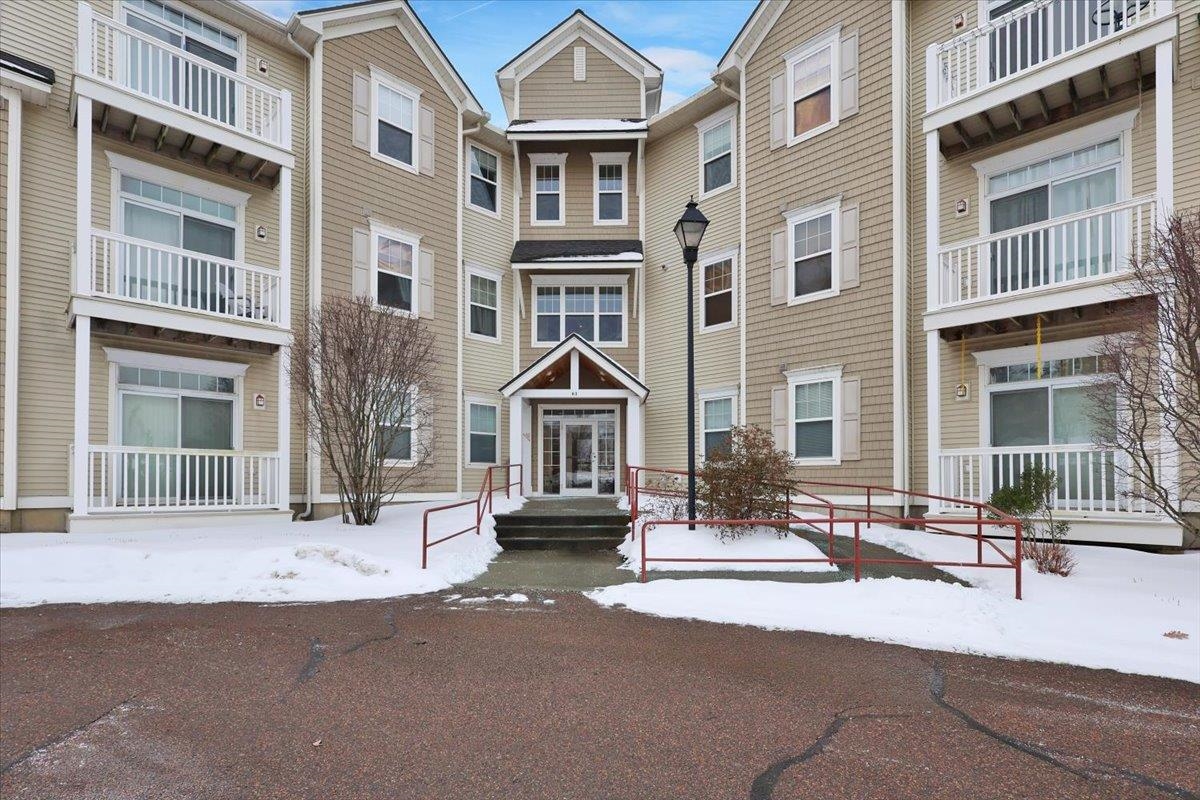

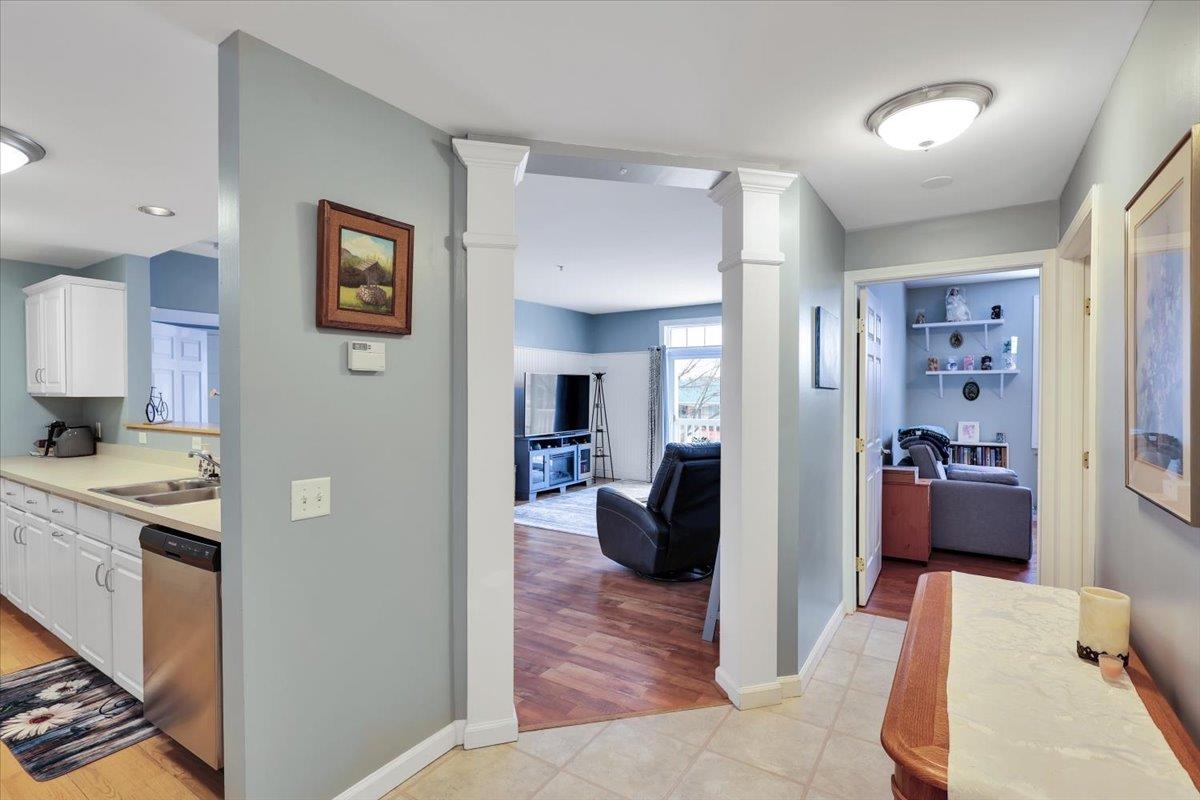
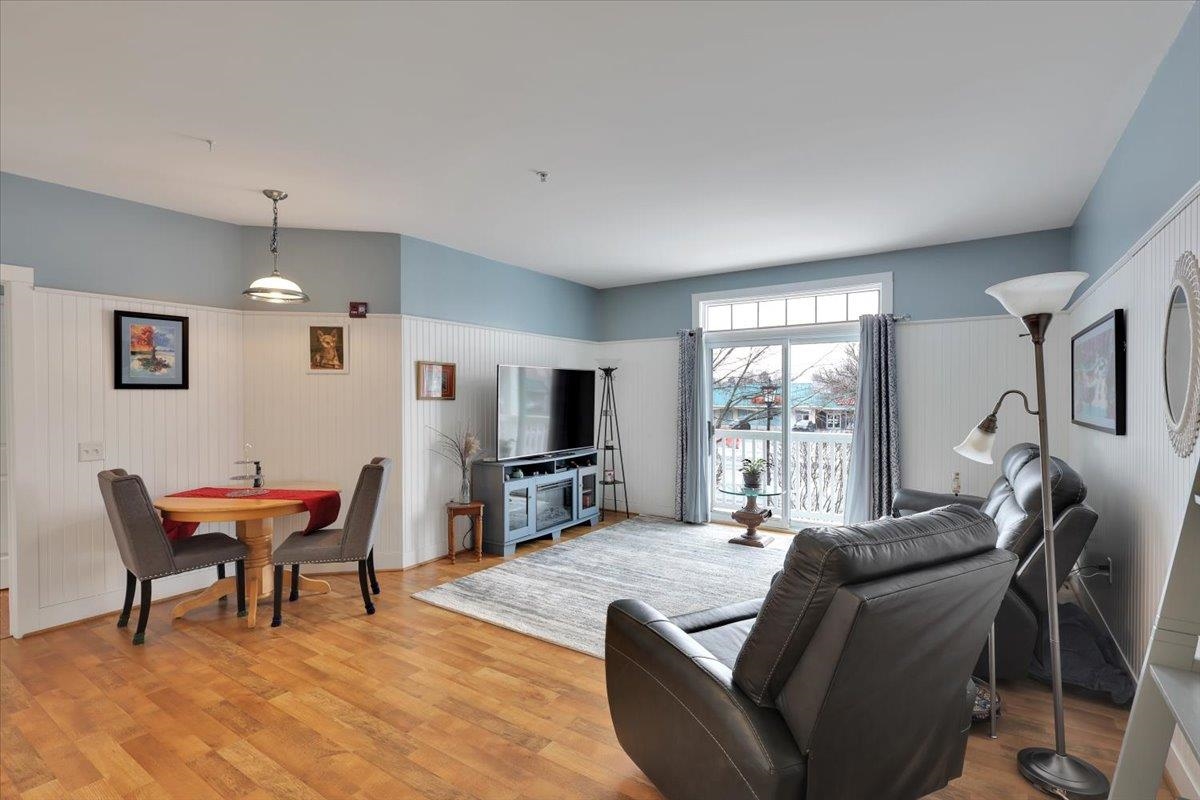
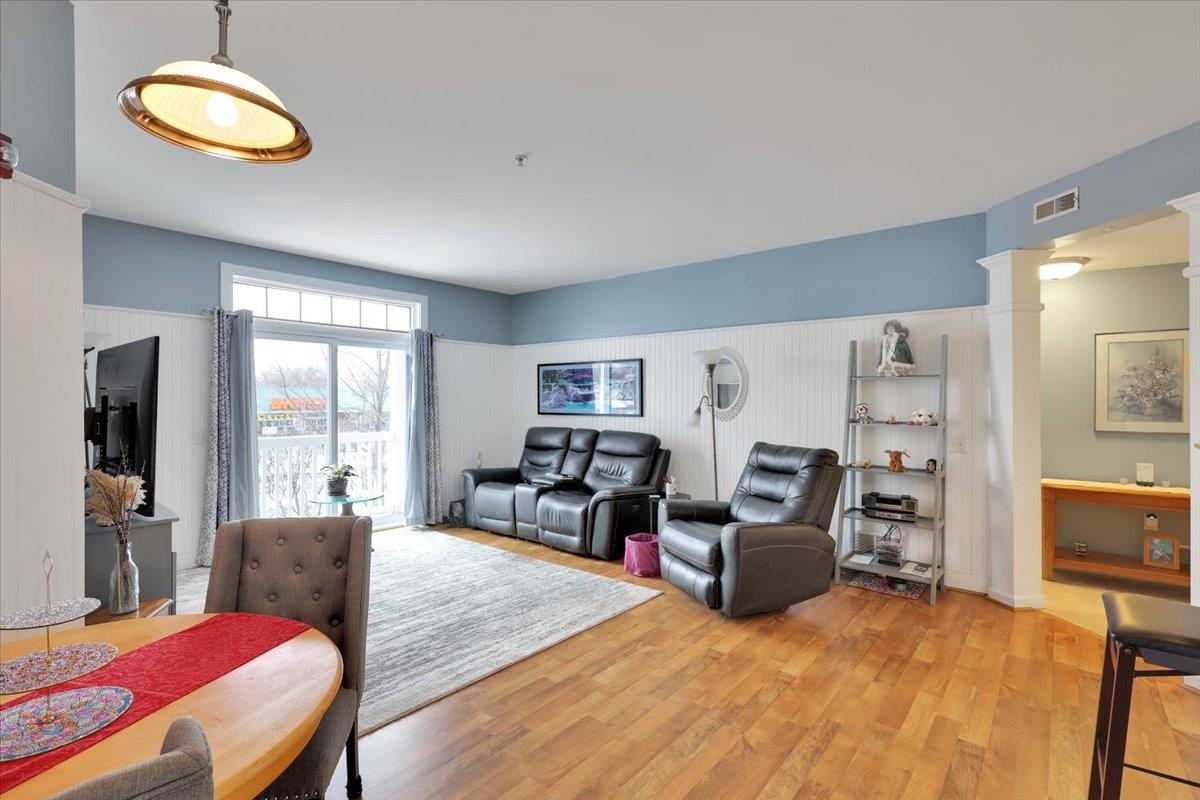

General Property Information
- Property Status:
- Active
- Price:
- $319, 900
- Unit Number
- 6
- Assessed:
- $0
- Assessed Year:
- County:
- VT-Chittenden
- Acres:
- 0.00
- Property Type:
- Condo
- Year Built:
- 1990
- Agency/Brokerage:
- Geri Reilly
Geri Reilly Real Estate - Bedrooms:
- 2
- Total Baths:
- 2
- Sq. Ft. (Total):
- 1185
- Tax Year:
- 2024
- Taxes:
- $4, 932
- Association Fees:
Easy living from this wonderful 1st floor 2 bedroom, 2 bath one level condo. Move in ready. You will love the open floor plan with plenty of natural light. 9' ceilings throughout, galley kitchen with breakfast bar opening to living room, plenty of cabinets & counter space, living room with decorative wainscoting, laminate floors & dining nook, slider to private patio, primary bedroom with walk in closet with built in wall safe & 3/4 bath, guest bedroom & guest bath on the other side of living room, and laundry room with plenty of room for storage. HOA includes heat, hot water & central AC, plus common exercise facility on site, lobby with gas fireplace & meeting room. Underground parking for one car & outside parking for a second car. Convenient location minutes to shopping, eateries, public transportation. A great place to call home! Condo may be rented with board approval.
Interior Features
- # Of Stories:
- 1
- Sq. Ft. (Total):
- 1185
- Sq. Ft. (Above Ground):
- 1185
- Sq. Ft. (Below Ground):
- 0
- Sq. Ft. Unfinished:
- 0
- Rooms:
- 4
- Bedrooms:
- 2
- Baths:
- 2
- Interior Desc:
- Bar, Blinds, Kitchen/Dining, Kitchen/Living, Living/Dining, Primary BR w/ BA, Natural Light, Walk-in Closet, Laundry - 1st Floor, Common Heating/Cooling
- Appliances Included:
- Dishwasher, Disposal, Dryer, Microwave, Range - Electric, Refrigerator, Washer, Stove - Electric
- Flooring:
- Hardwood, Laminate
- Heating Cooling Fuel:
- Water Heater:
- Basement Desc:
Exterior Features
- Style of Residence:
- Flat, Ground Floor, High Rise
- House Color:
- Time Share:
- No
- Resort:
- No
- Exterior Desc:
- Exterior Details:
- Balcony
- Amenities/Services:
- Land Desc.:
- Condo Development, Landscaped, Neighbor Business, Near School(s)
- Suitable Land Usage:
- Roof Desc.:
- Other
- Driveway Desc.:
- Paved
- Foundation Desc.:
- Slab - Concrete
- Sewer Desc.:
- Public
- Garage/Parking:
- Yes
- Garage Spaces:
- 1
- Road Frontage:
- 0
Other Information
- List Date:
- 2025-02-03
- Last Updated:
- 2025-02-03 18:10:31



