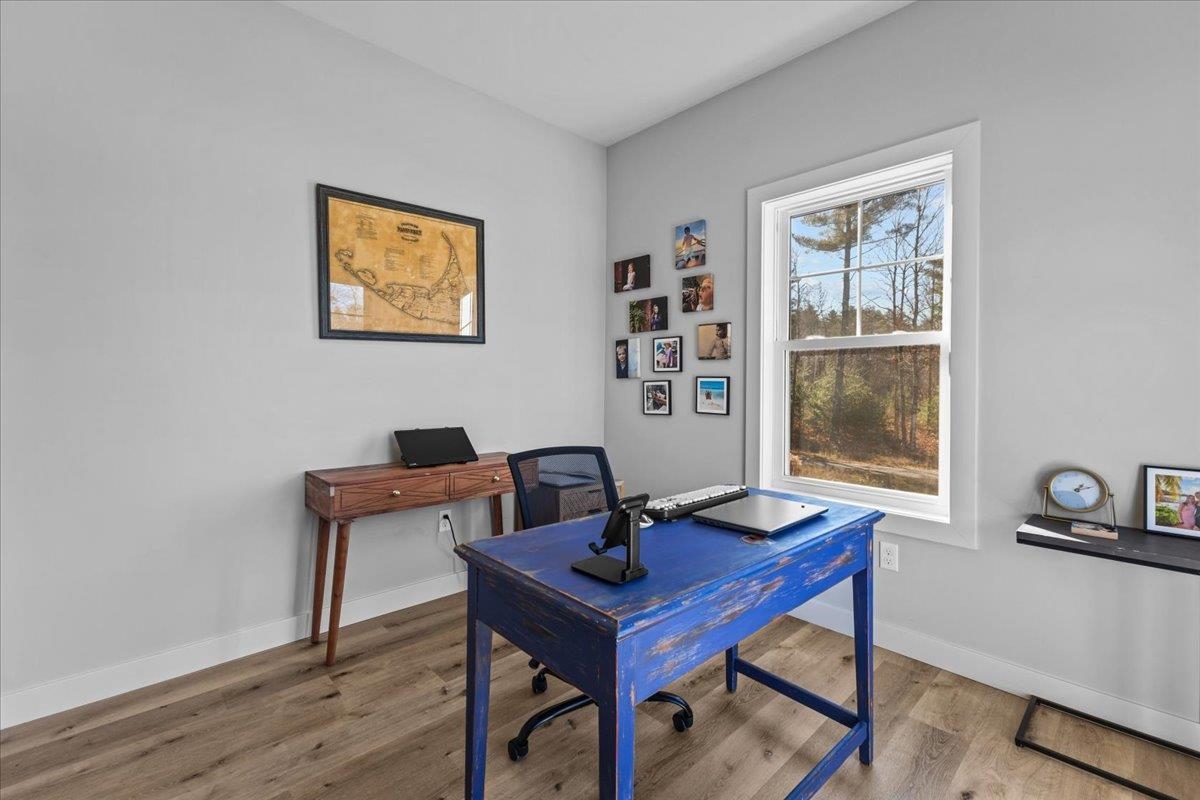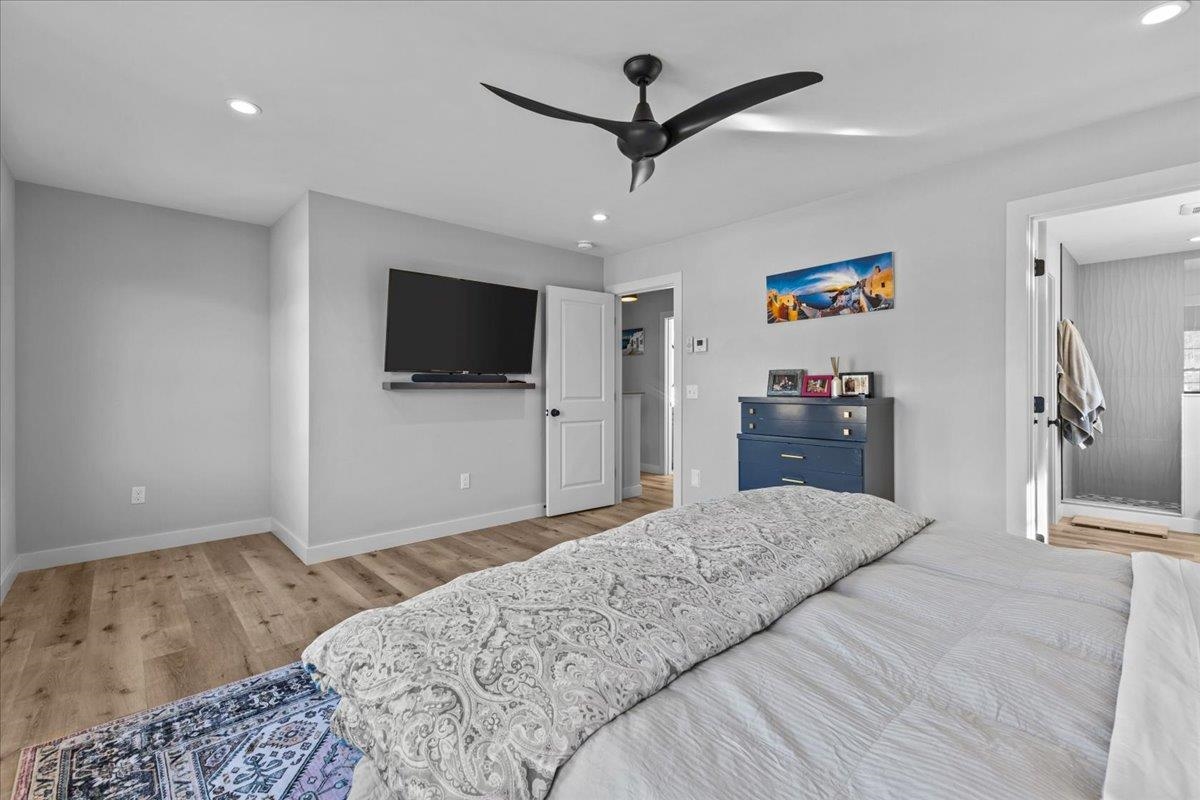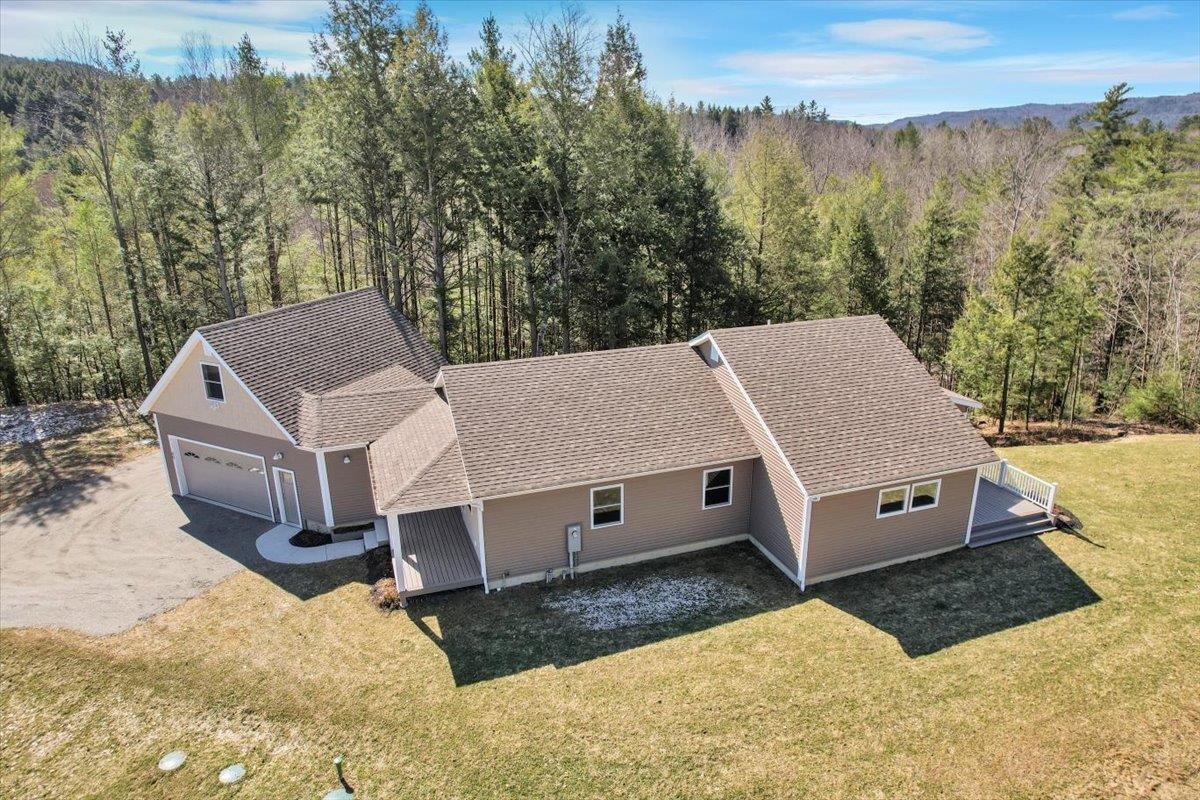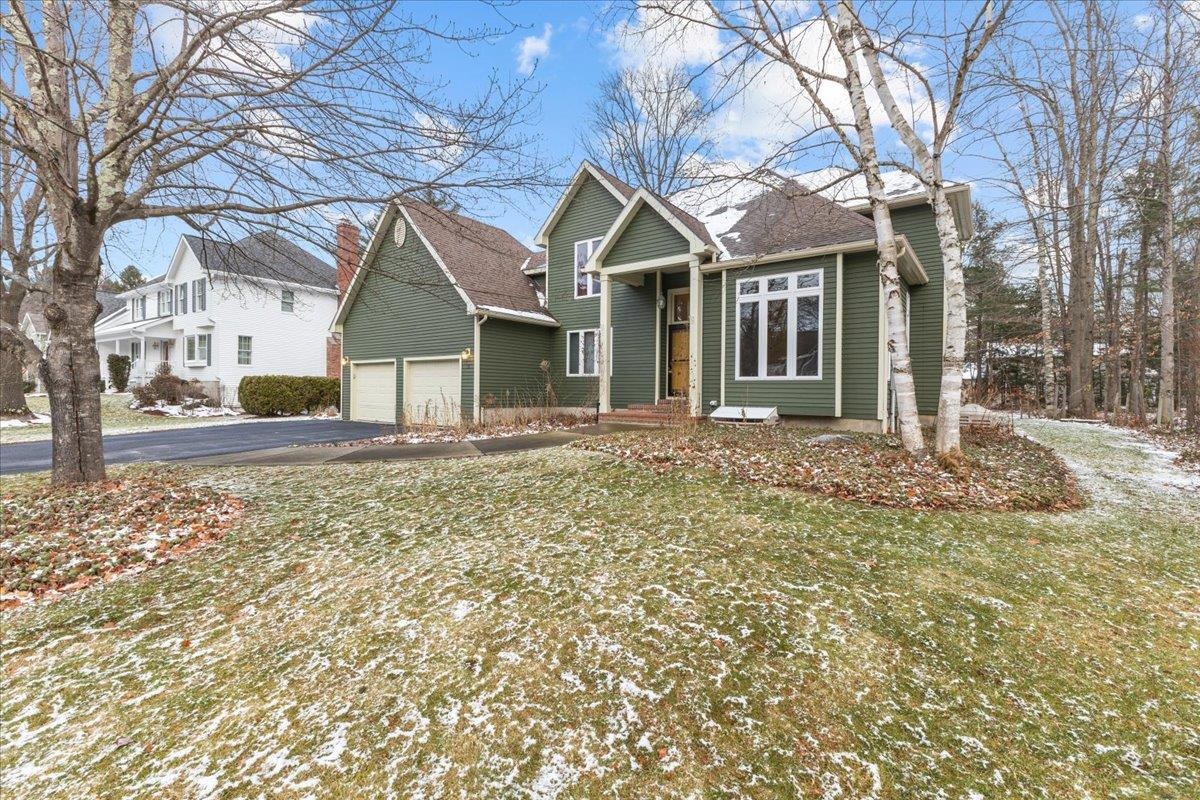1 of 37






General Property Information
- Property Status:
- Active Under Contract
- Price:
- $819, 000
- Assessed:
- $0
- Assessed Year:
- County:
- VT-Chittenden
- Acres:
- 0.80
- Property Type:
- Single Family
- Year Built:
- 2023
- Agency/Brokerage:
- Jeffrey Amato
Vermont Real Estate Company - Bedrooms:
- 3
- Total Baths:
- 3
- Sq. Ft. (Total):
- 2047
- Tax Year:
- 2024
- Taxes:
- $8, 850
- Association Fees:
This beautifully custom-built colonial is a true masterpiece, blending thoughtful design with stunning mountain views. Situated on 0.80 acres, the home offers 3 bedrooms, 2.5 bathrooms, and an open main floor layout with 9-foot ceilings throughout. The modern kitchen features quartz countertops, a herringbone backsplash, stainless steel GE Profile appliances, and a large island that overlooks the living and dining areas. The spacious living room is perfect for hosting, complete with a gas fireplace surrounded by a tiled mantel and shiplap accent wall. Need some quiet? Retreat to the office or study through custom glass doors for a peaceful escape. Convenience is key with a large entryway off the oversized garage, including a mudroom and a powder room. Upstairs, you'll find three generously-sized bedrooms, including a primary suite with a custom tiled shower with a niche and a large walk-in closet. The second floor also includes a full bathroom, laundry room, and a bonus space currently used as a 4th bedroom. The basement provides ample storage space with potential for additional finished square footage. Enjoy the benefits of a practically brand-new home, complete with maintenance-free composite siding and decking, without the hassle of new construction. Just minutes from Jericho Center, schools, and local amenities, this home offers the perfect balance of comfort and convenience.
Interior Features
- # Of Stories:
- 2
- Sq. Ft. (Total):
- 2047
- Sq. Ft. (Above Ground):
- 2047
- Sq. Ft. (Below Ground):
- 0
- Sq. Ft. Unfinished:
- 989
- Rooms:
- 7
- Bedrooms:
- 3
- Baths:
- 3
- Interior Desc:
- Blinds, Ceiling Fan, Dining Area, Fireplace - Gas, Kitchen Island, Kitchen/Dining, Kitchen/Living, Laundry Hook-ups, Primary BR w/ BA, Natural Light, Walk-in Closet, Laundry - 1st Floor, Smart Thermostat
- Appliances Included:
- Dishwasher, Dryer, Range Hood, Range - Gas, Refrigerator, Washer
- Flooring:
- Carpet, Hardwood, Tile
- Heating Cooling Fuel:
- Water Heater:
- Basement Desc:
- Concrete, Full, Insulated, Stairs - Interior, Storage Space, Unfinished
Exterior Features
- Style of Residence:
- Colonial
- House Color:
- Blue
- Time Share:
- No
- Resort:
- Exterior Desc:
- Exterior Details:
- Deck, Garden Space, Porch - Covered, Window Screens
- Amenities/Services:
- Land Desc.:
- Landscaped, Level, Mountain View, Subdivision
- Suitable Land Usage:
- Roof Desc.:
- Shingle - Architectural
- Driveway Desc.:
- Gravel
- Foundation Desc.:
- Concrete
- Sewer Desc.:
- Septic
- Garage/Parking:
- Yes
- Garage Spaces:
- 2
- Road Frontage:
- 0
Other Information
- List Date:
- 2025-02-03
- Last Updated:
- 2025-02-03 14:57:28






































