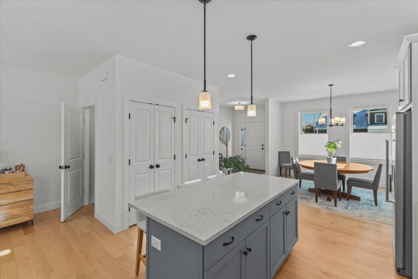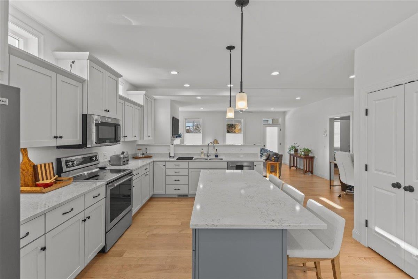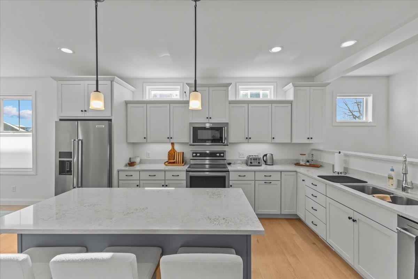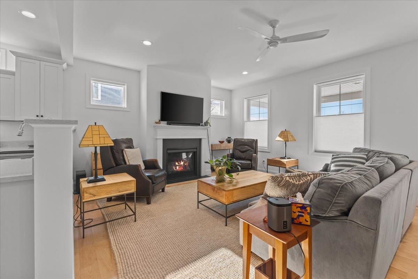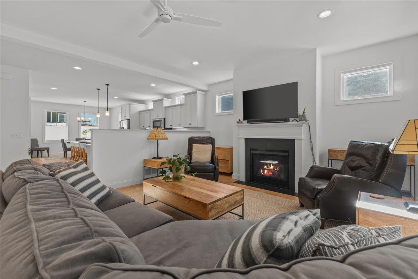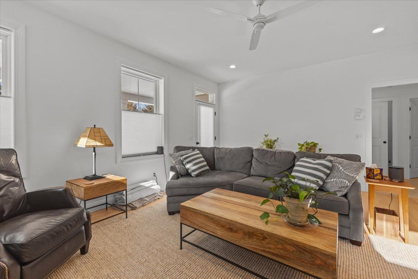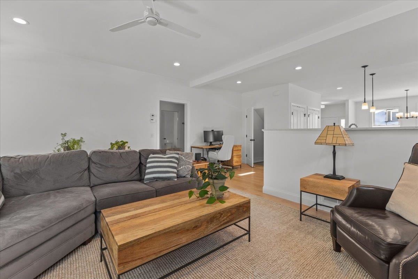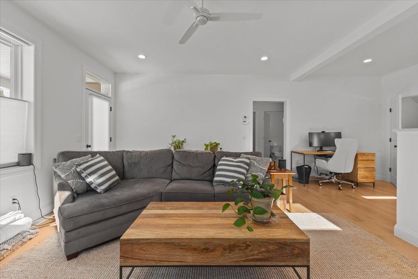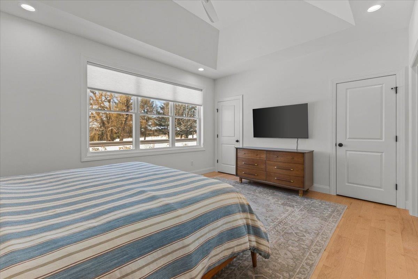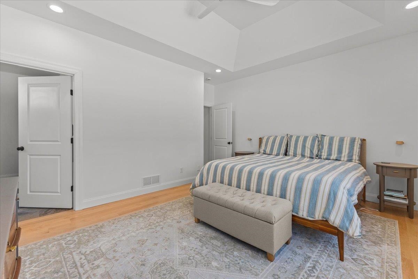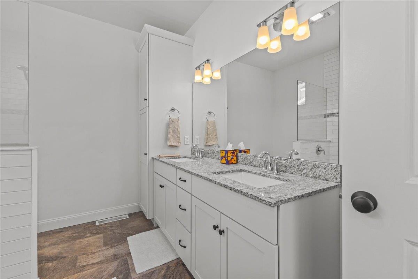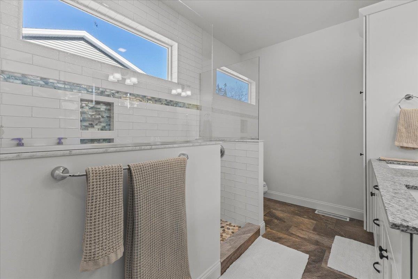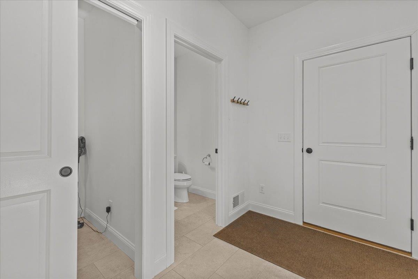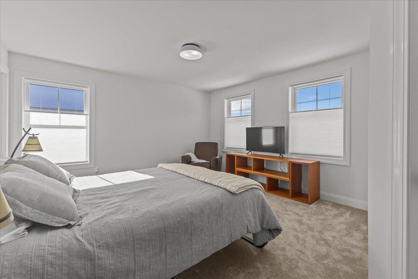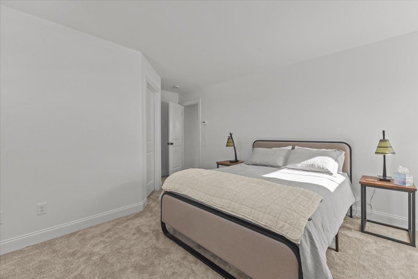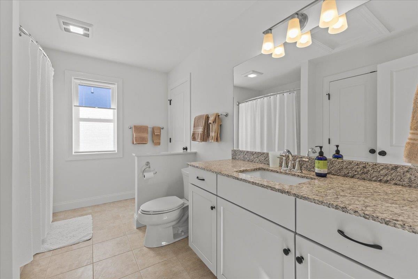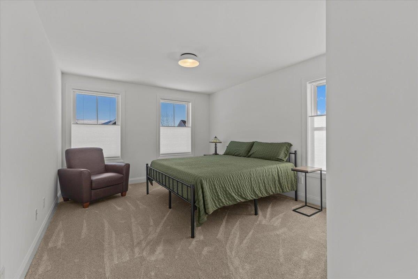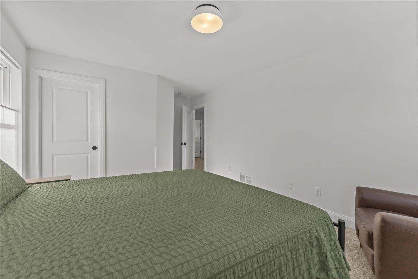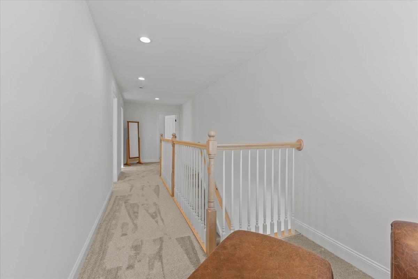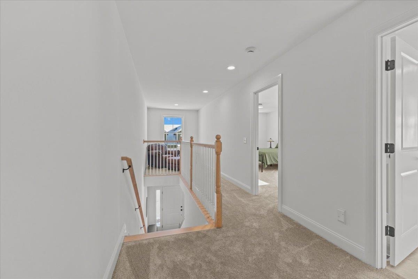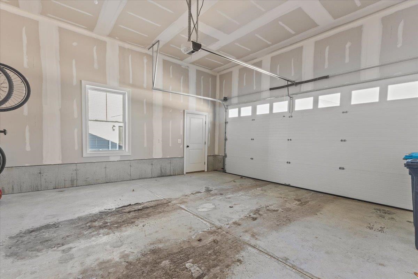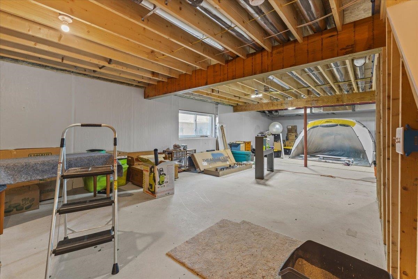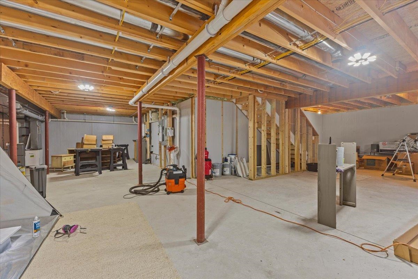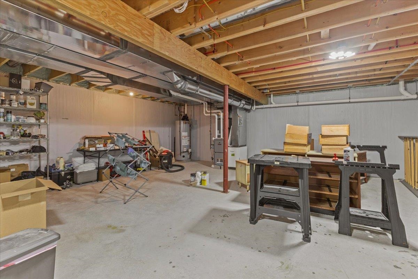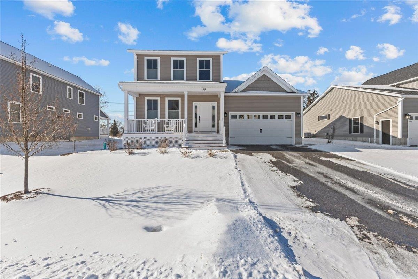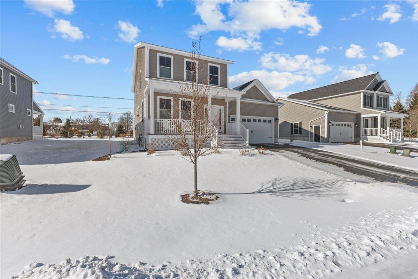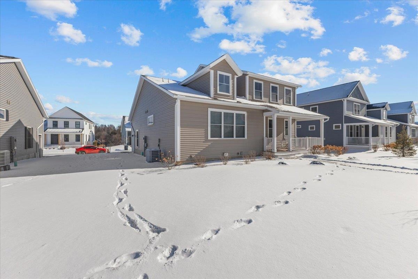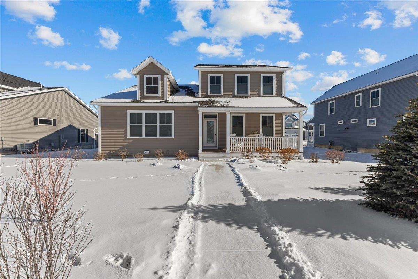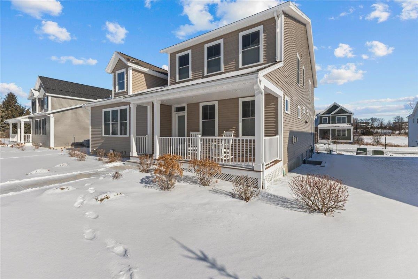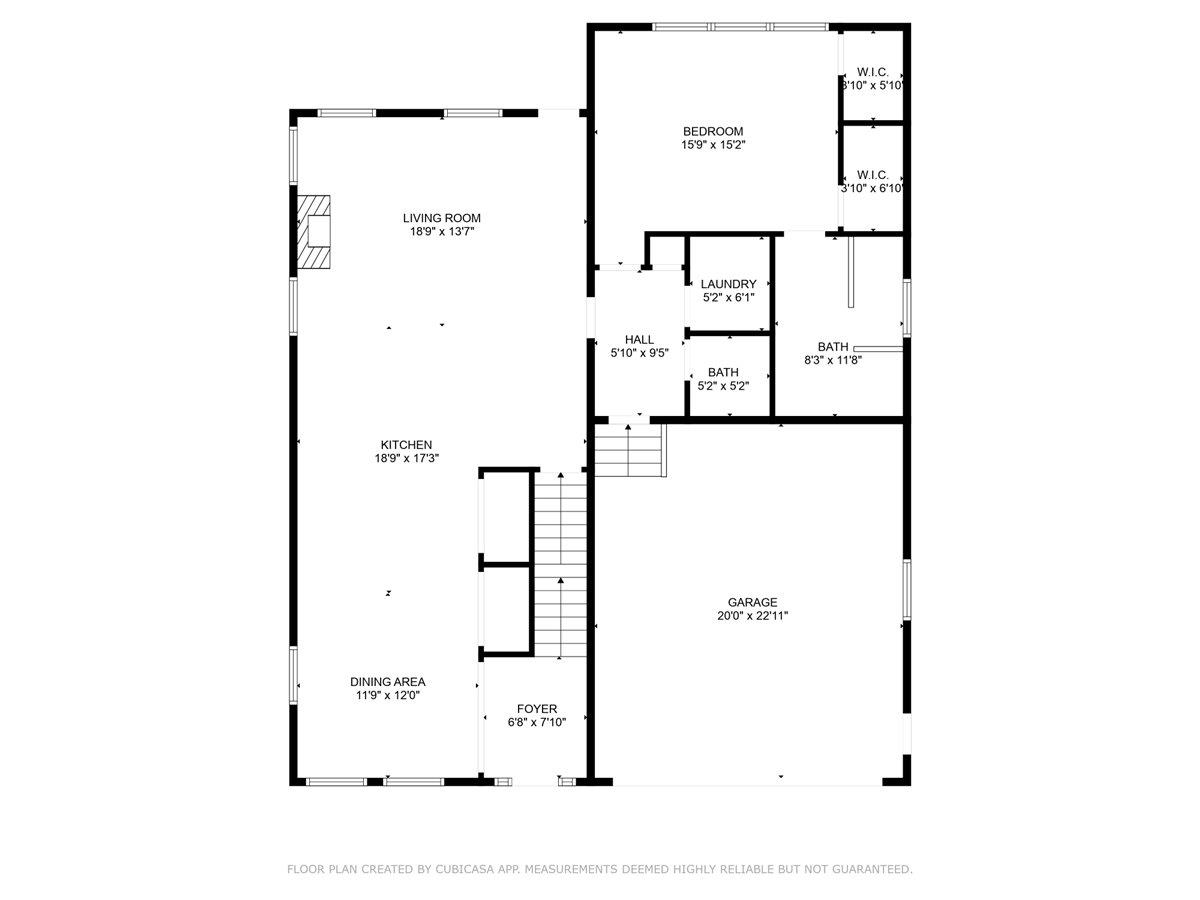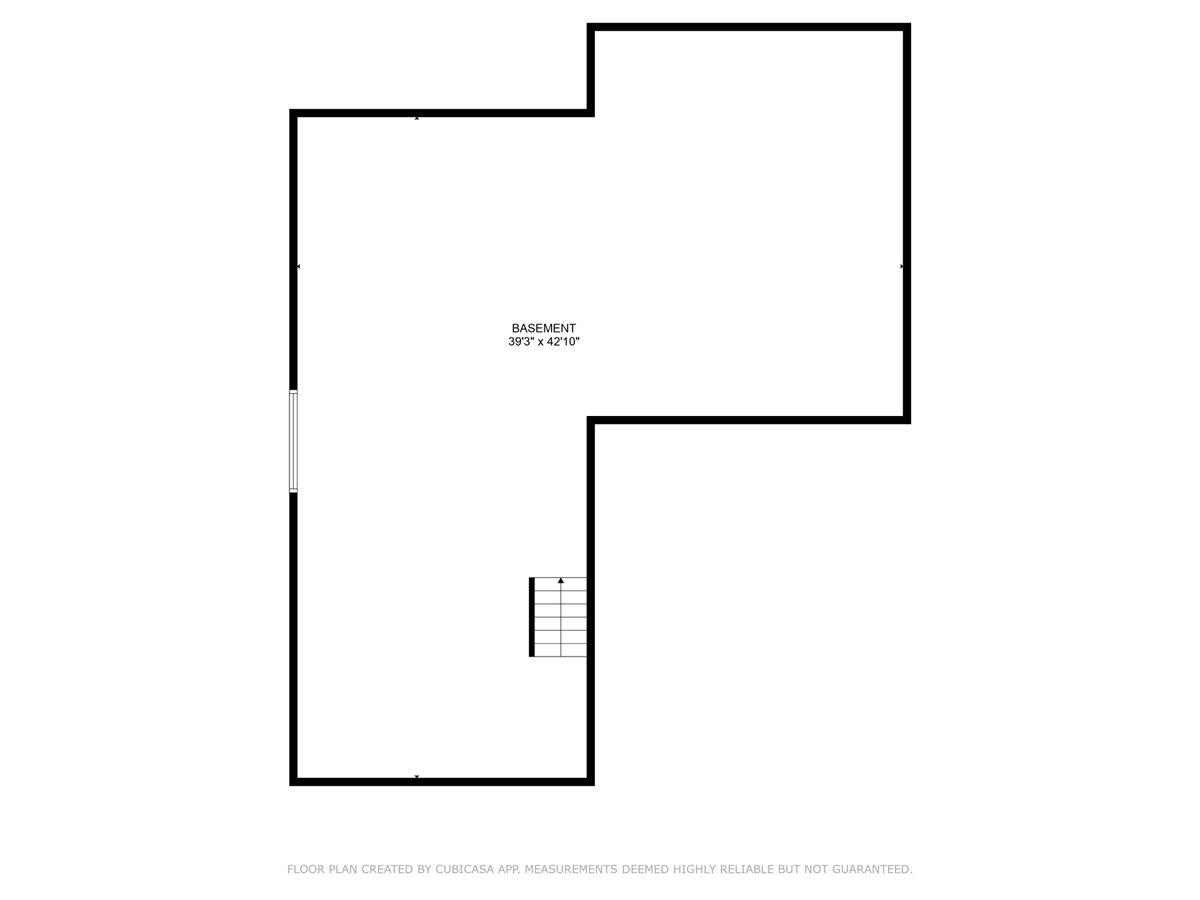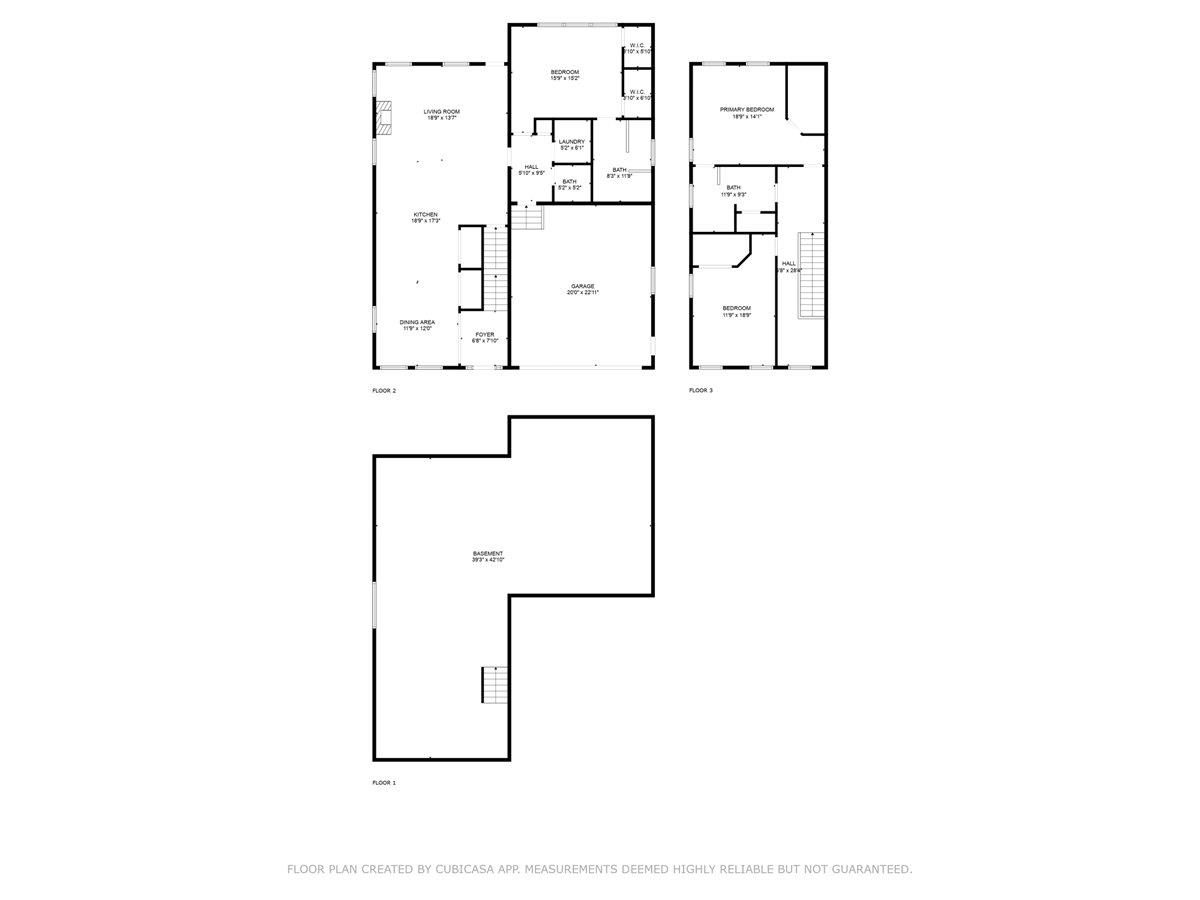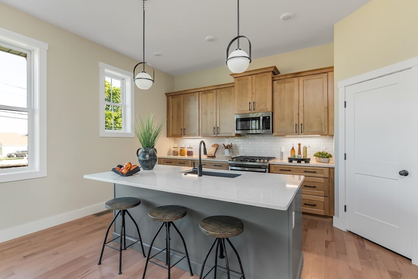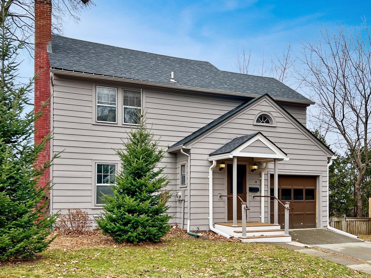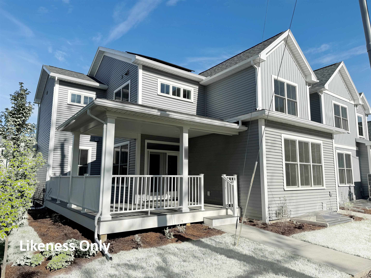1 of 42

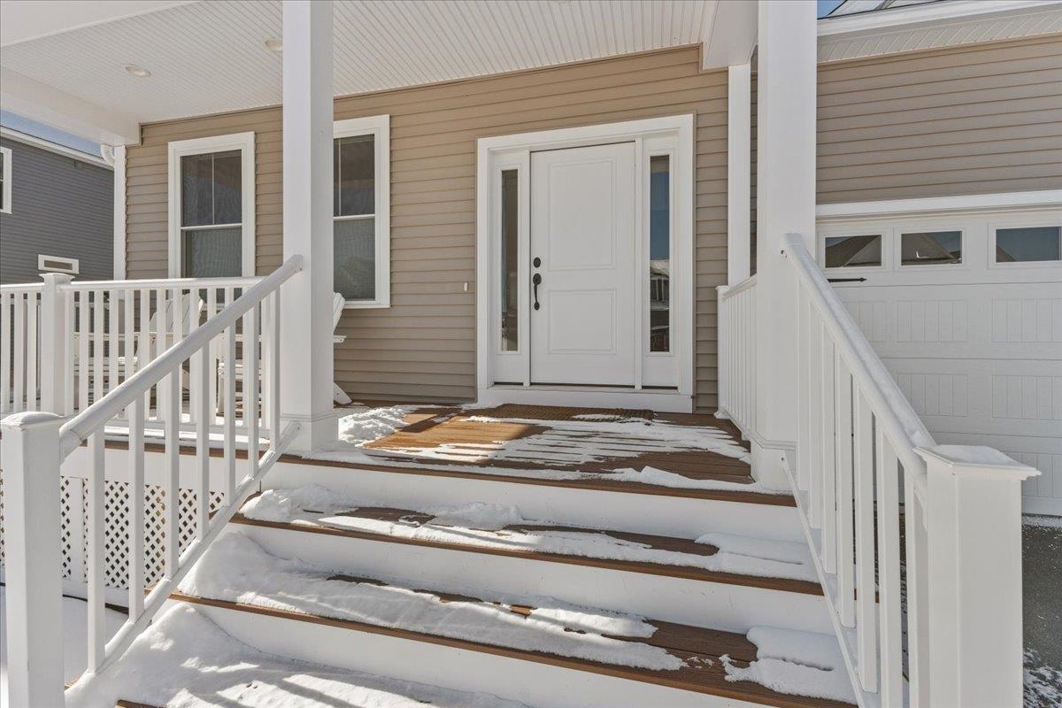
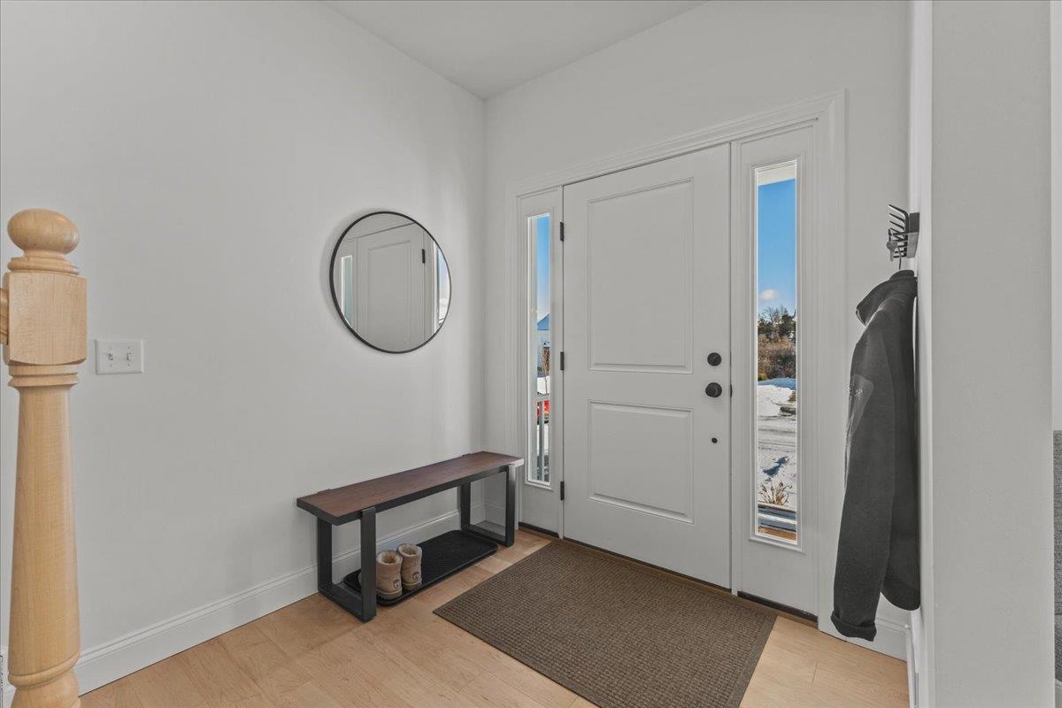
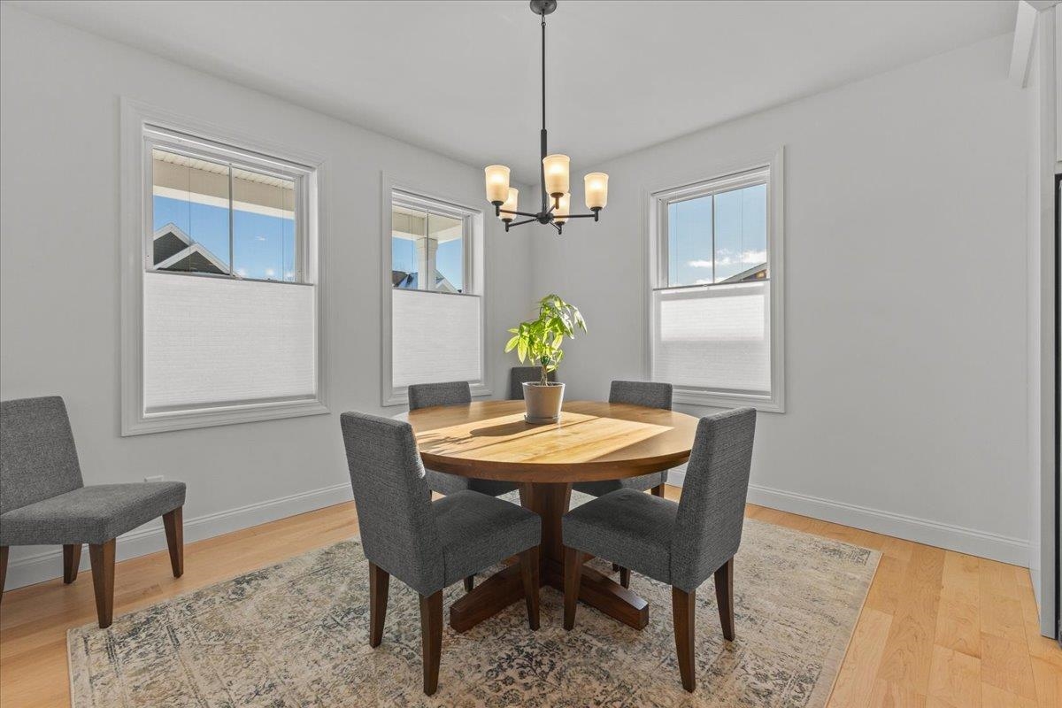
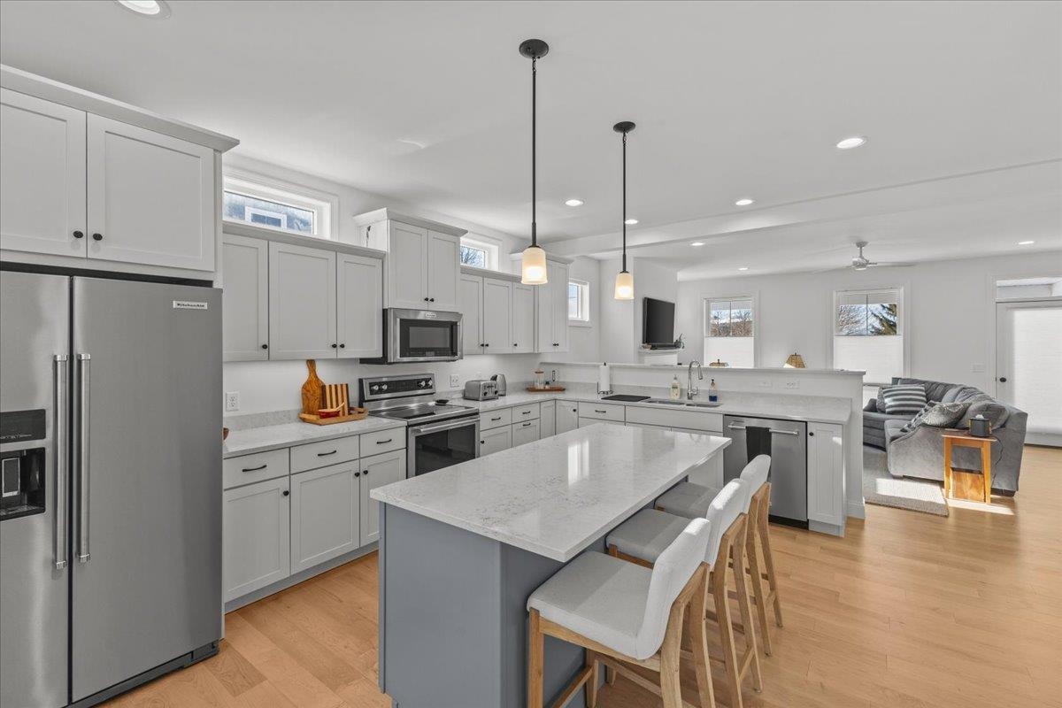
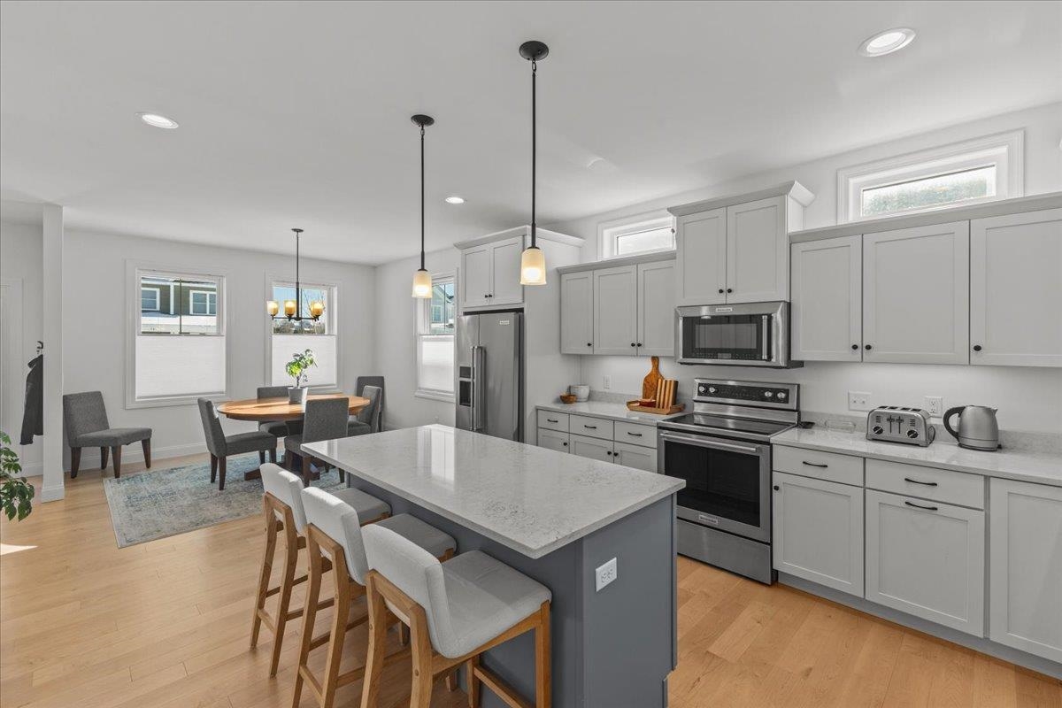
General Property Information
- Property Status:
- Active
- Price:
- $724, 900
- Assessed:
- $0
- Assessed Year:
- County:
- VT-Chittenden
- Acres:
- 0.00
- Property Type:
- Single Family
- Year Built:
- 2023
- Agency/Brokerage:
- Matt Havers
Flat Fee Real Estate - Bedrooms:
- 3
- Total Baths:
- 3
- Sq. Ft. (Total):
- 2394
- Tax Year:
- 2025
- Taxes:
- $12, 330
- Association Fees:
Welcome Home. This 3-bedroom, 3-bath carriage home is centrally located in South Burlington. As you enter the home you will notice that natural light pours in and highlights the spacious, open floor plan. The inviting first floor living area seamlessly blends the dining space, kitchen, and west-facing living room, all bathed in sunlight. The white oak flooring throughout the main level enhances the brightness, while the kitchen impresses with sleek white quartz countertops, white cabinetry, and high-end stainless-steel appliances. The first-floor primary suite features vaulted ceilings, his and hers walk-in closets and the bath offers a luxurious touch with granite countertops, ceramic tile, and a walk-in shower—perfect for unwinding after a long day. Upstairs, the second floor is pristine with fresh carpeting throughout. A cozy alcove area at the top of the stairs offers the perfect spot for a reading nook or small office. Two generously sized bedrooms each offer their own walk-in closets and share a full bathroom. The full unfinished basement is a blank canvas, offering endless possibilities—whether you need additional storage or are looking to create your dream space. Just across the street, you can enjoy access to golf and social amenities, while schools, Dorset Park and the dog park are just a short walk away. The home is conveniently located 10 minutes from UVM Medical Center and I-89. This is the perfect place to call home. Comfort, style, and an unbeatable location!
Interior Features
- # Of Stories:
- 2
- Sq. Ft. (Total):
- 2394
- Sq. Ft. (Above Ground):
- 2394
- Sq. Ft. (Below Ground):
- 0
- Sq. Ft. Unfinished:
- 1430
- Rooms:
- 7
- Bedrooms:
- 3
- Baths:
- 3
- Interior Desc:
- Ceiling Fan, Dining Area, Fireplace - Gas, Kitchen Island, Kitchen/Dining, Kitchen/Living, Primary BR w/ BA, Natural Light, Vaulted Ceiling, Walk-in Closet, Laundry - 1st Floor
- Appliances Included:
- Dishwasher, Dryer, Range - Electric, Refrigerator, Washer
- Flooring:
- Carpet, Ceramic Tile, Hardwood
- Heating Cooling Fuel:
- Water Heater:
- Basement Desc:
- Concrete, Unfinished
Exterior Features
- Style of Residence:
- Carriage
- House Color:
- Beige
- Time Share:
- No
- Resort:
- Exterior Desc:
- Exterior Details:
- Porch - Covered
- Amenities/Services:
- Land Desc.:
- Condo Development
- Suitable Land Usage:
- Roof Desc.:
- Shingle - Architectural
- Driveway Desc.:
- Paved
- Foundation Desc.:
- Poured Concrete
- Sewer Desc.:
- Public
- Garage/Parking:
- Yes
- Garage Spaces:
- 2
- Road Frontage:
- 0
Other Information
- List Date:
- 2025-02-01
- Last Updated:
- 2025-02-11 13:42:37


