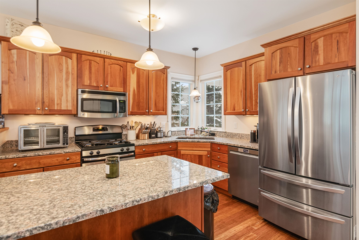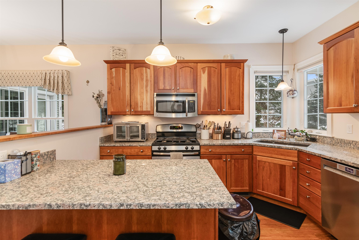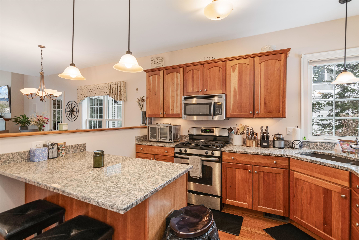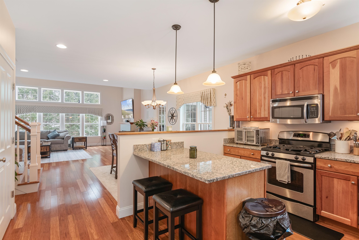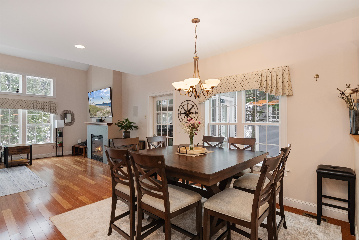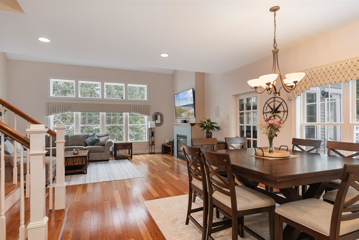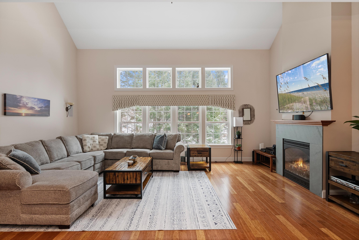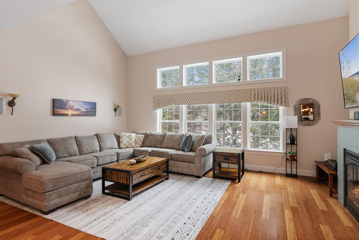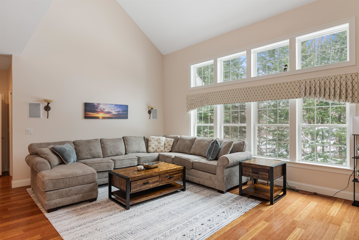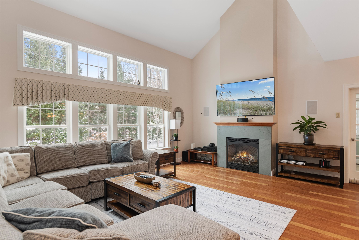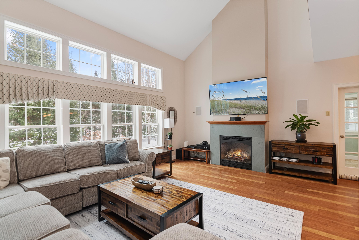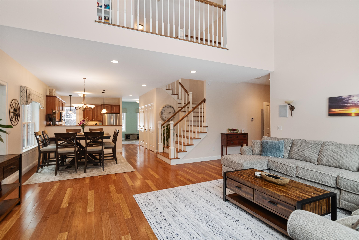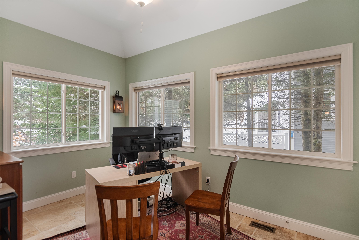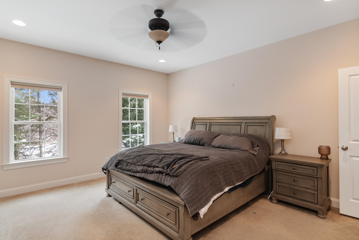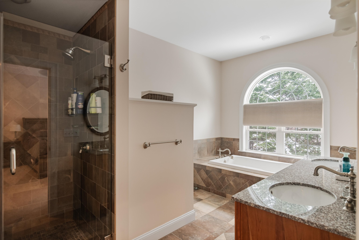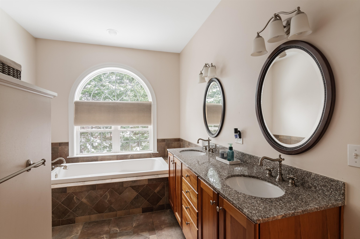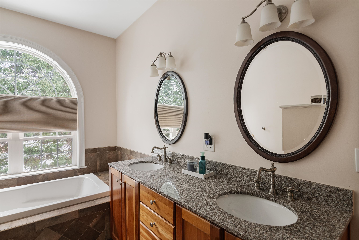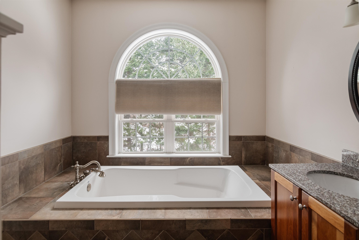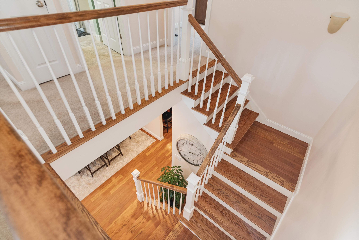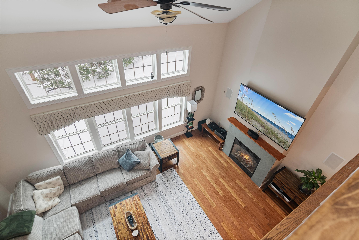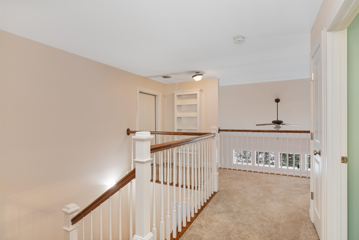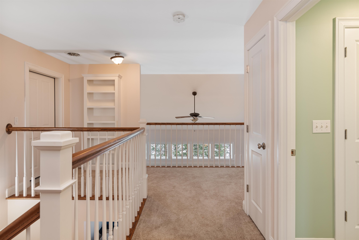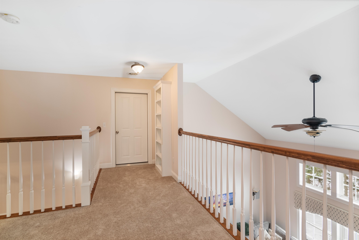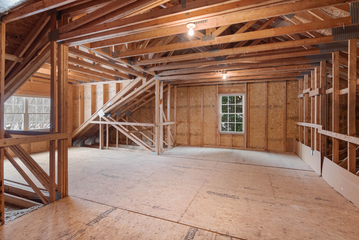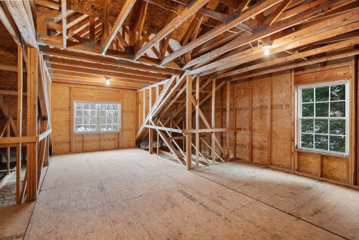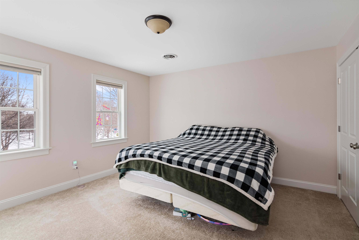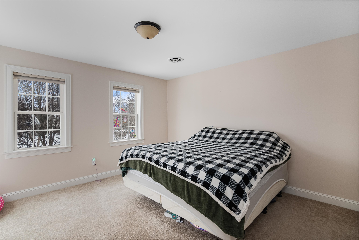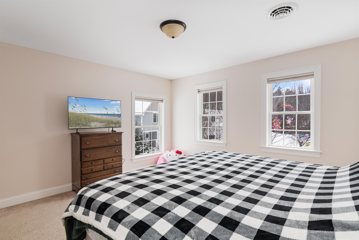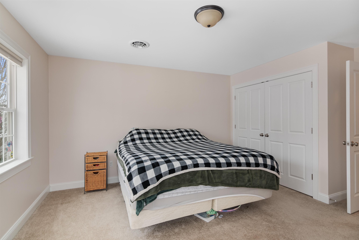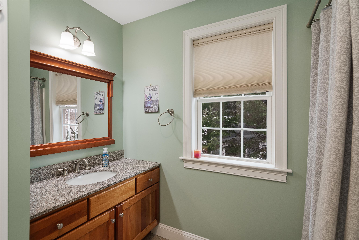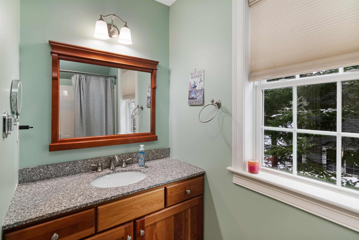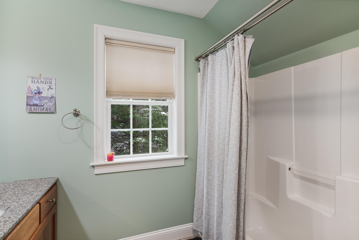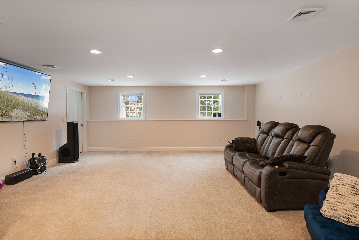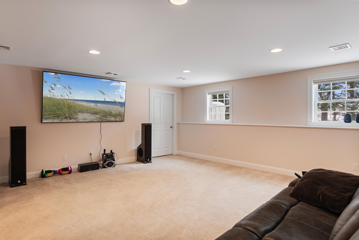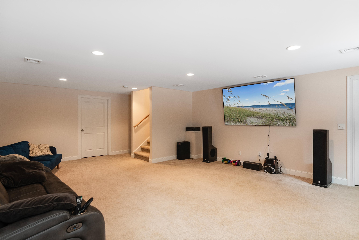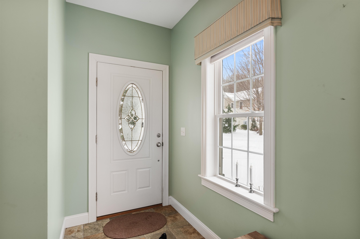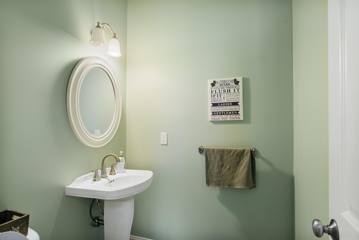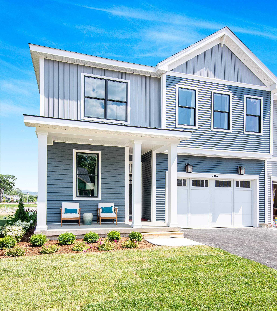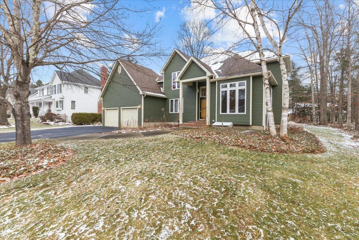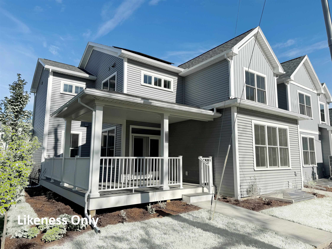1 of 45
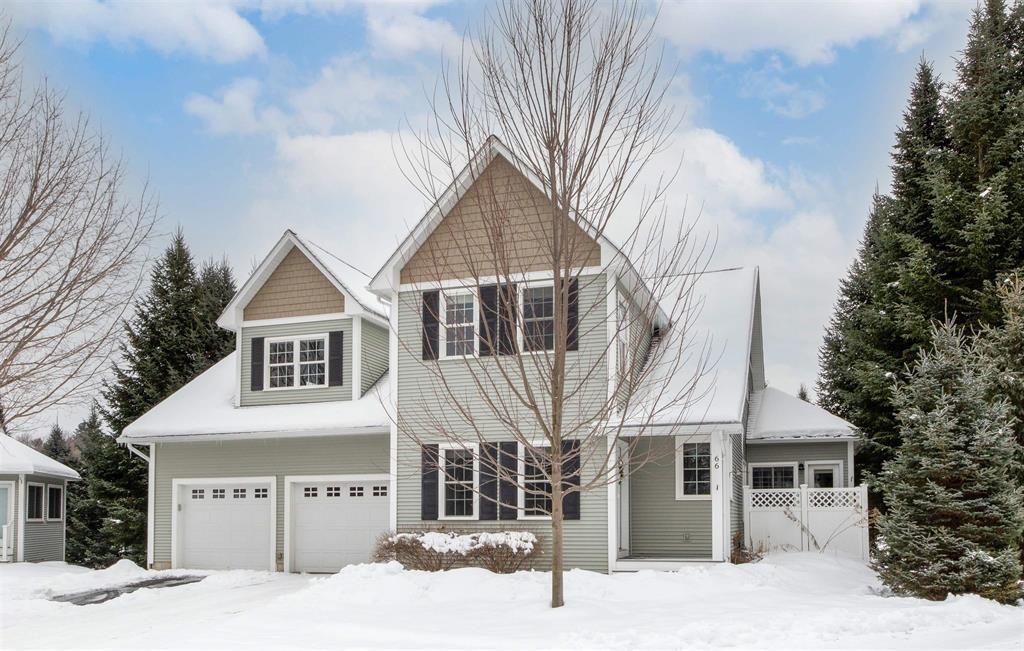
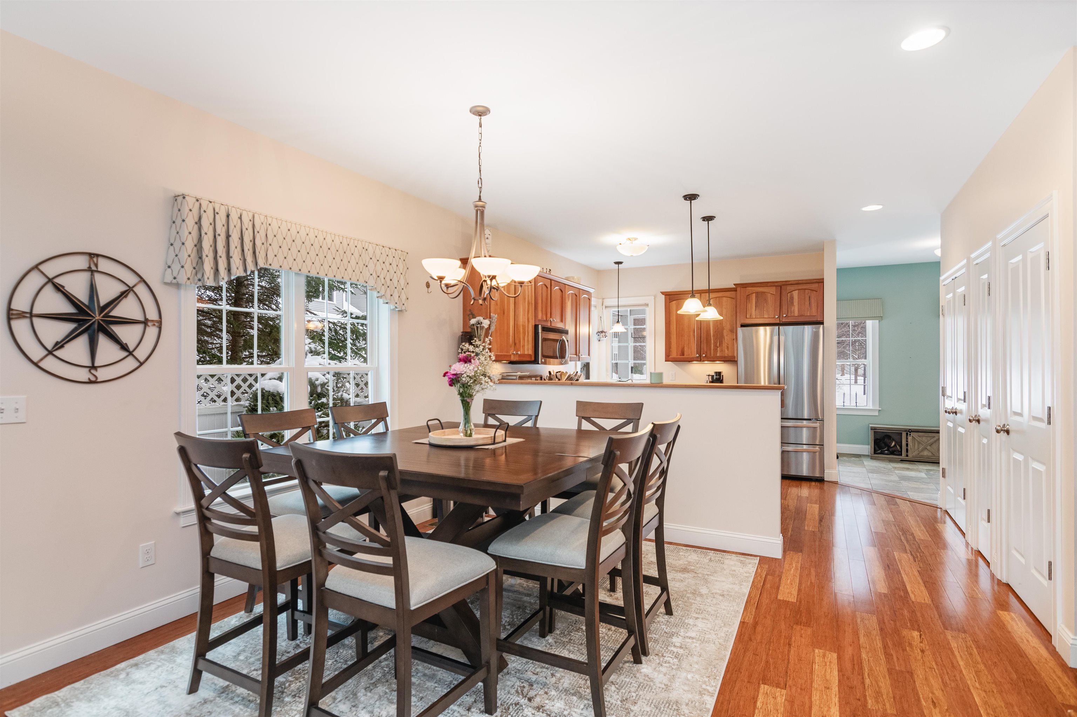
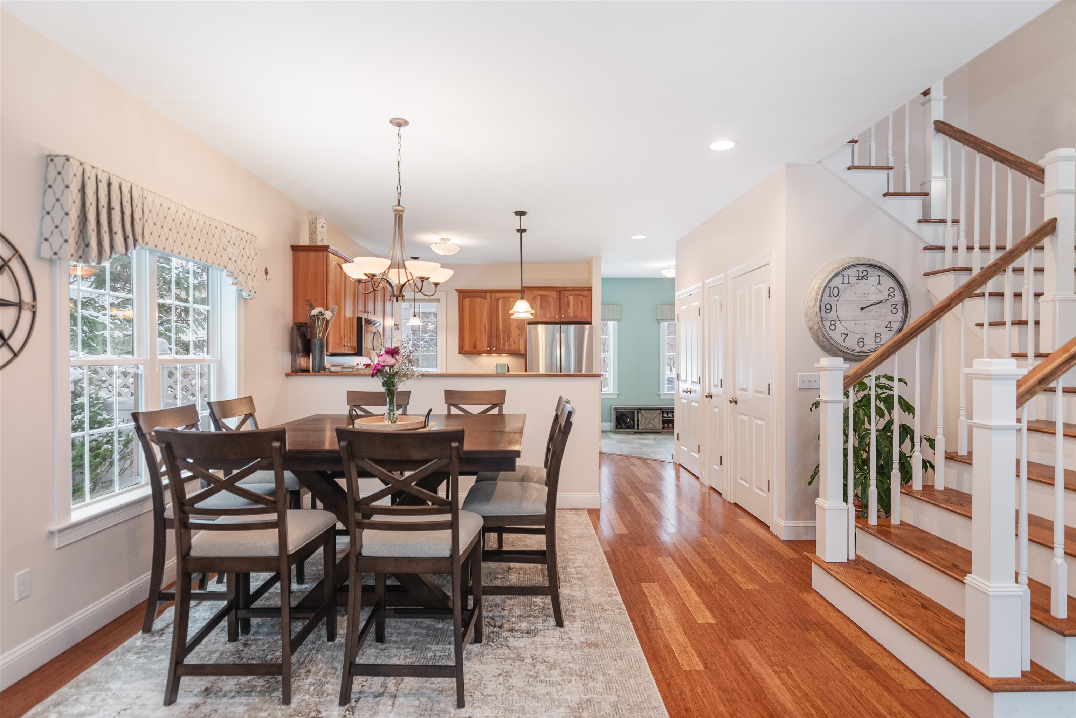
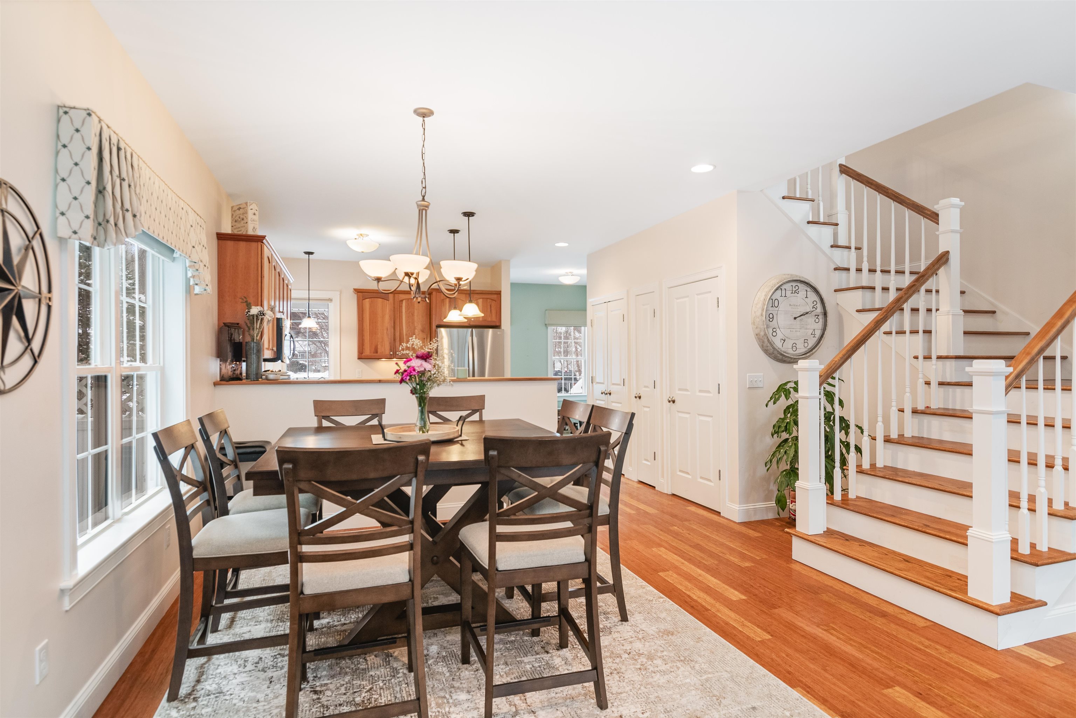
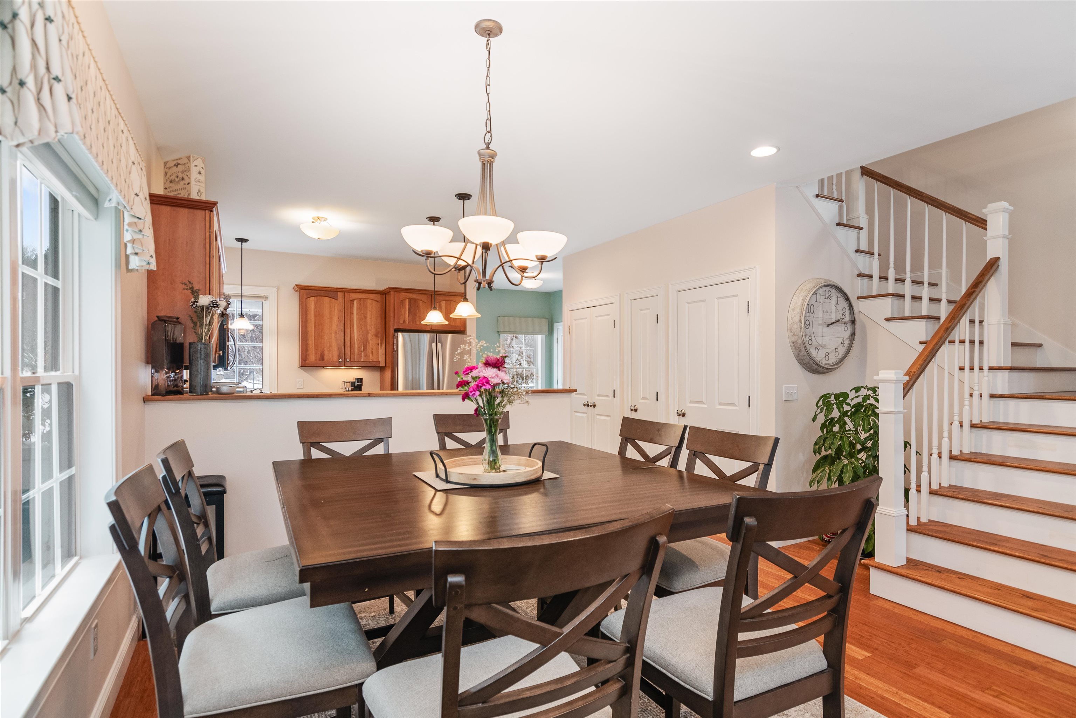

General Property Information
- Property Status:
- Active
- Price:
- $719, 900
- Assessed:
- $0
- Assessed Year:
- County:
- VT-Chittenden
- Acres:
- 0.06
- Property Type:
- Single Family
- Year Built:
- 2012
- Agency/Brokerage:
- Rob Joy
KW Vermont - Bedrooms:
- 2
- Total Baths:
- 3
- Sq. Ft. (Total):
- 2941
- Tax Year:
- 2024
- Taxes:
- $9, 960
- Association Fees:
Step into this beautifully crafted 2-bedroom Colonial, nestled in a wonderful community! You’ll appreciate the thoughtful design and easy flow throughout. Start your tour in the practical tiled mudroom, featuring a storage closet for your gear, a nearby half bath, and space for a bench. The kitchen is a true highlight, with cherry cabinets, stone countertops, stainless steel appliances, and a corner window that provides sweeping views. The open dining and living room is bright and airy, with large windows, vaulted ceilings, and a cozy gas fireplace. Just off the living room is a sunroom that’s perfect for a home office. The main level also boasts a spacious primary suite with a walk-in closet complete with built-in shelving, plus a luxurious en suite bath featuring a tiled glass-door shower, double vanity, and separate tub. Upstairs, a cozy landing offers a perfect reading nook, along with a second bedroom and full bathroom. There’s also an unfinished bonus area that’s brimming with possibilities! Downstairs, the finished family room is ideal for relaxing or entertaining, while the unfinished section of the basement includes walkout access to the back patio. The heated 2 car garage is perfect for Vermont winters or a golf simulator (included with the house!). This home is part of a fantastic association that handles landscaping, snow removal, trash, and more for a hassle-free lifestyle. Located just minutes from schools, Williston Village, shopping, dining, and I-89!
Interior Features
- # Of Stories:
- 2
- Sq. Ft. (Total):
- 2941
- Sq. Ft. (Above Ground):
- 2611
- Sq. Ft. (Below Ground):
- 330
- Sq. Ft. Unfinished:
- 712
- Rooms:
- 8
- Bedrooms:
- 2
- Baths:
- 3
- Interior Desc:
- Cathedral Ceiling, Fireplace - Gas, Laundry - 1st Floor
- Appliances Included:
- Dishwasher, Dryer, Microwave, Range - Gas, Refrigerator, Washer, Water Heater–Natural Gas
- Flooring:
- Carpet, Tile, Wood
- Heating Cooling Fuel:
- Water Heater:
- Basement Desc:
- Climate Controlled, Concrete Floor, Partially Finished, Storage Space, Walkout, Stairs - Basement
Exterior Features
- Style of Residence:
- Colonial
- House Color:
- Grey
- Time Share:
- No
- Resort:
- No
- Exterior Desc:
- Exterior Details:
- Patio, Porch
- Amenities/Services:
- Land Desc.:
- Country Setting, Landscaped, Level, Neighborhood
- Suitable Land Usage:
- Roof Desc.:
- Shingle
- Driveway Desc.:
- Paved
- Foundation Desc.:
- Poured Concrete
- Sewer Desc.:
- Community
- Garage/Parking:
- Yes
- Garage Spaces:
- 2
- Road Frontage:
- 0
Other Information
- List Date:
- 2025-02-01
- Last Updated:
- 2025-02-04 00:00:37



