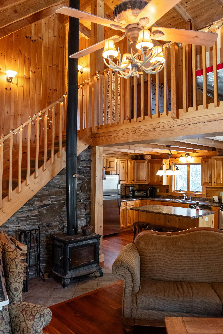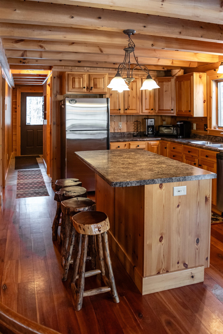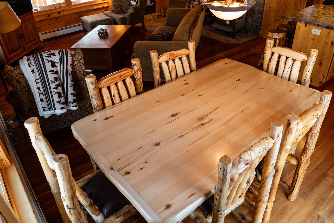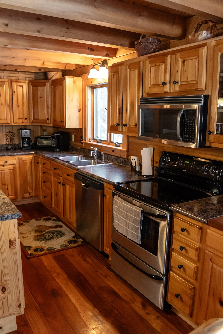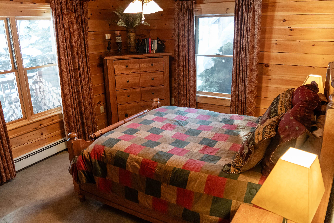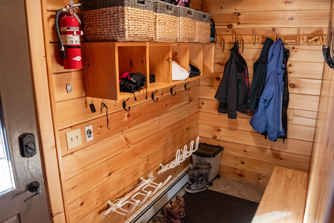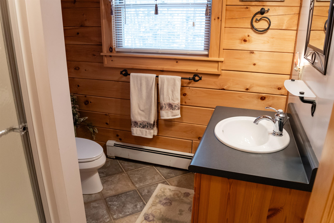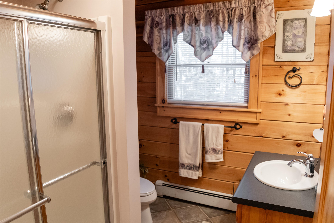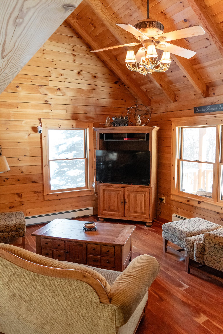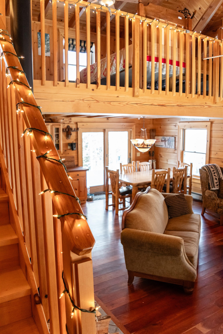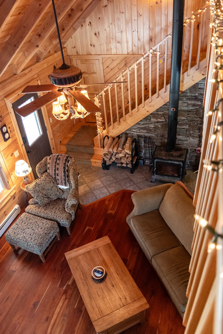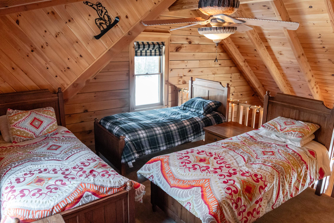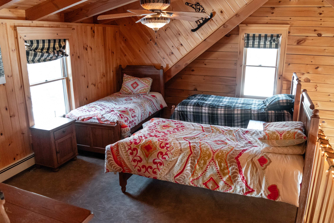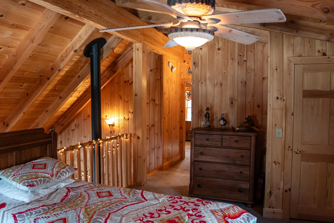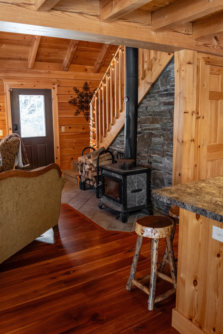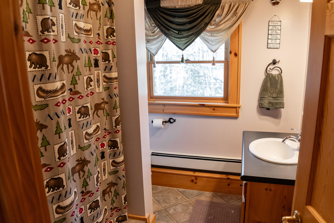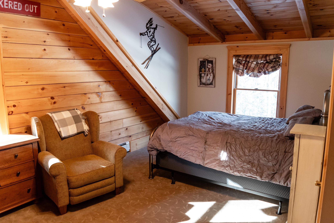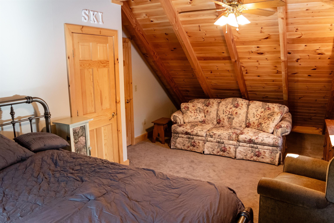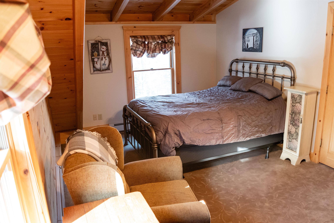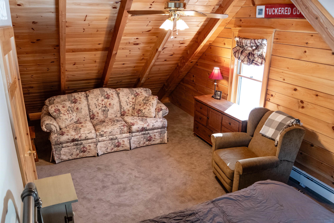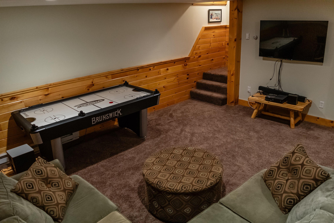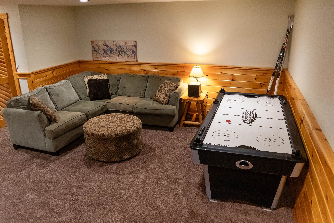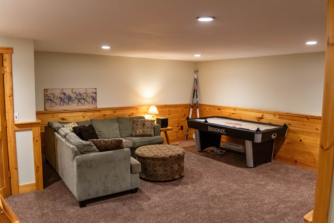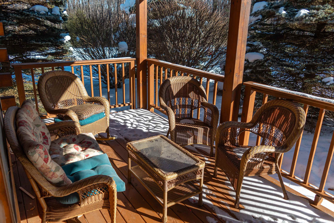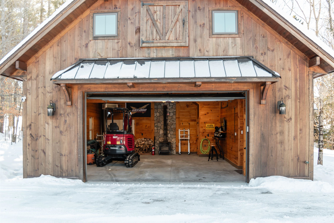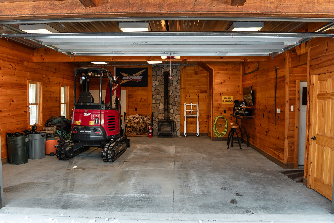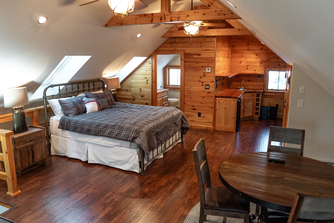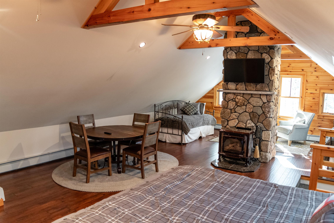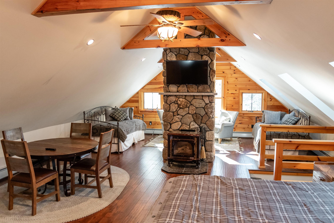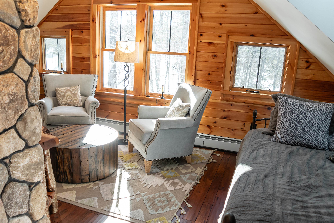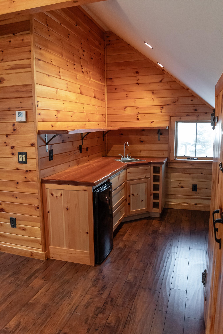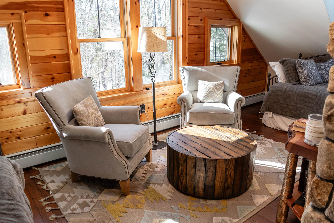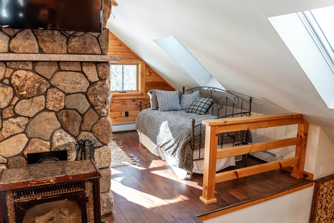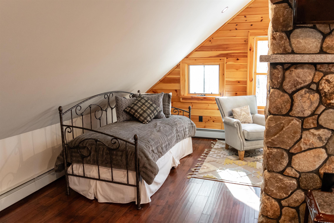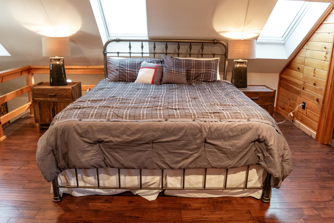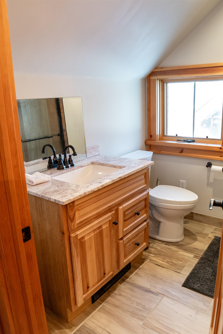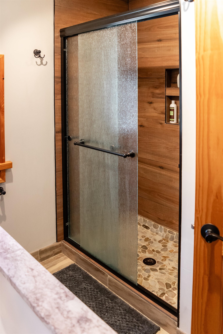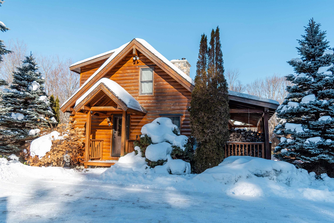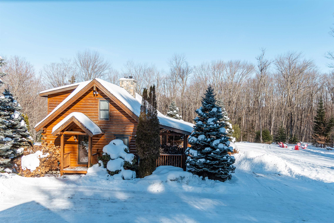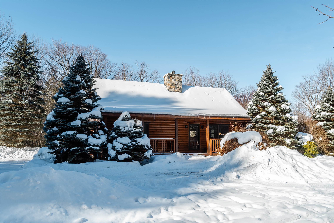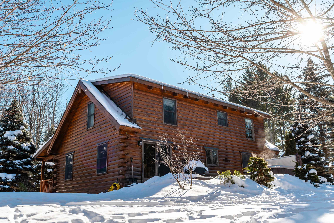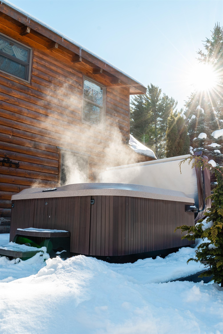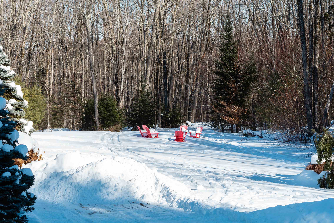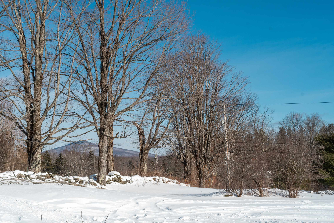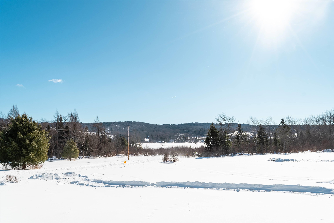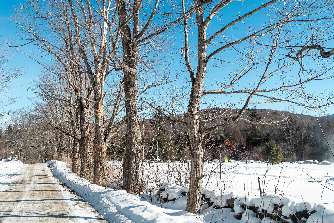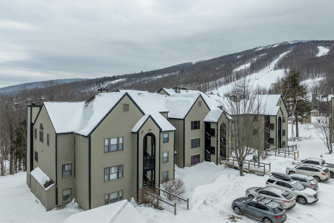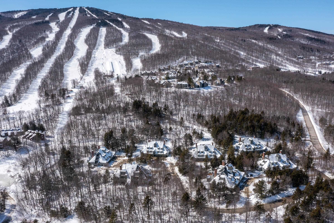1 of 55
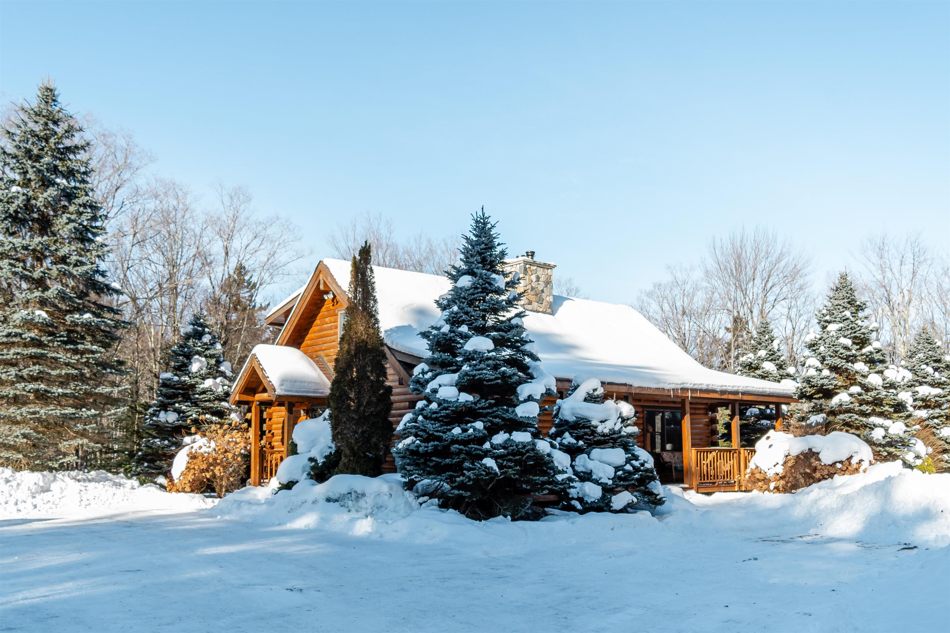
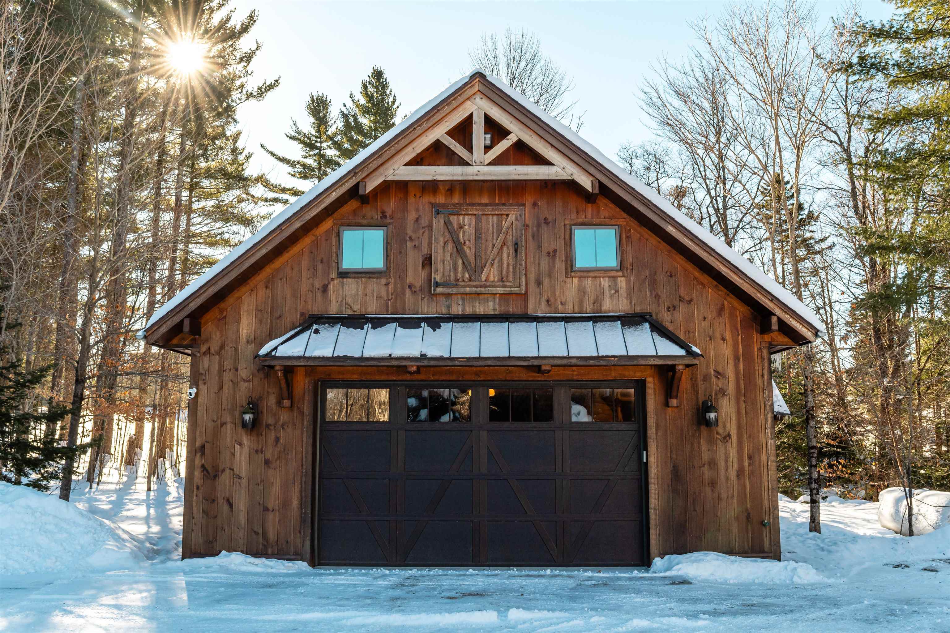
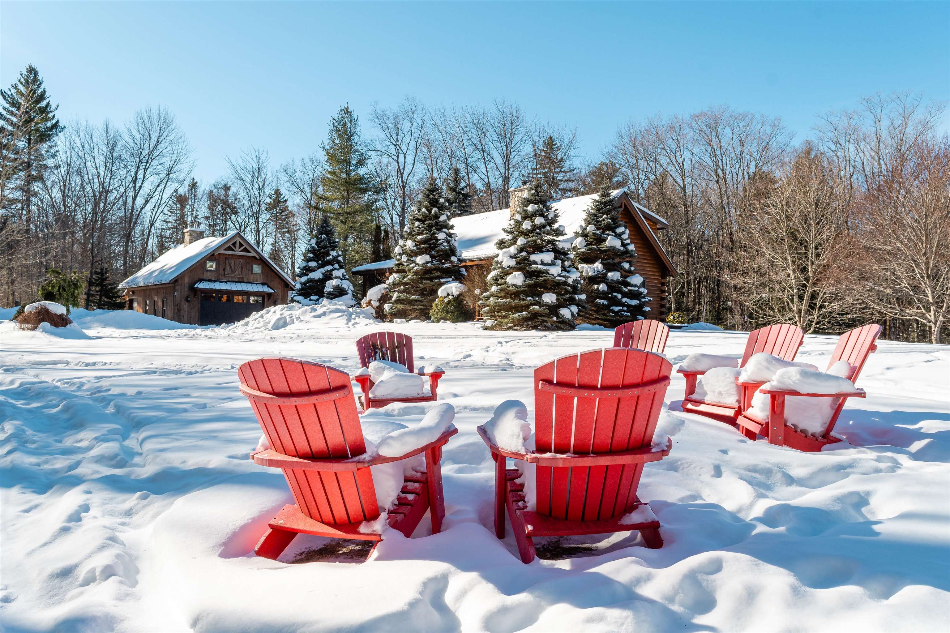
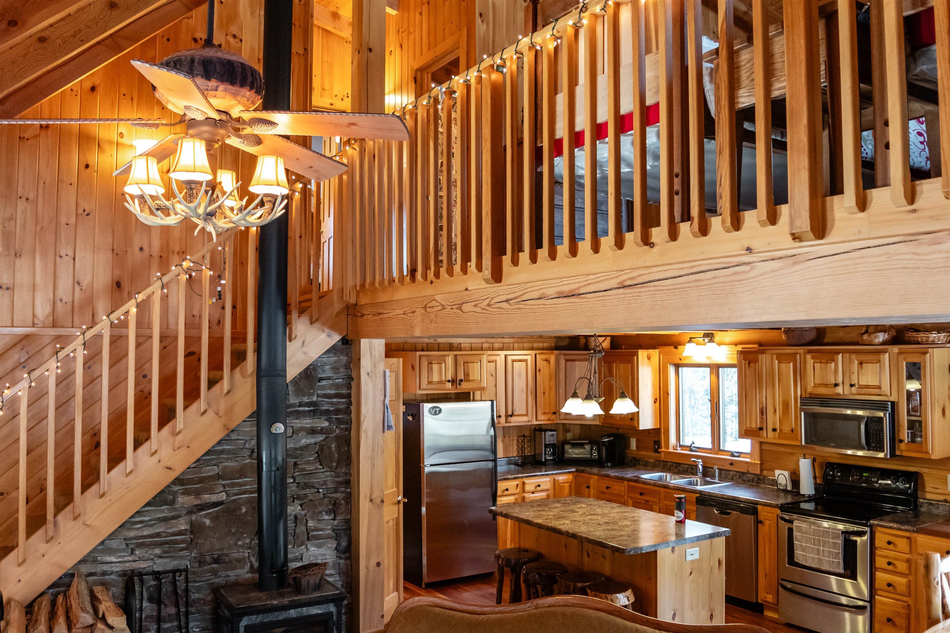
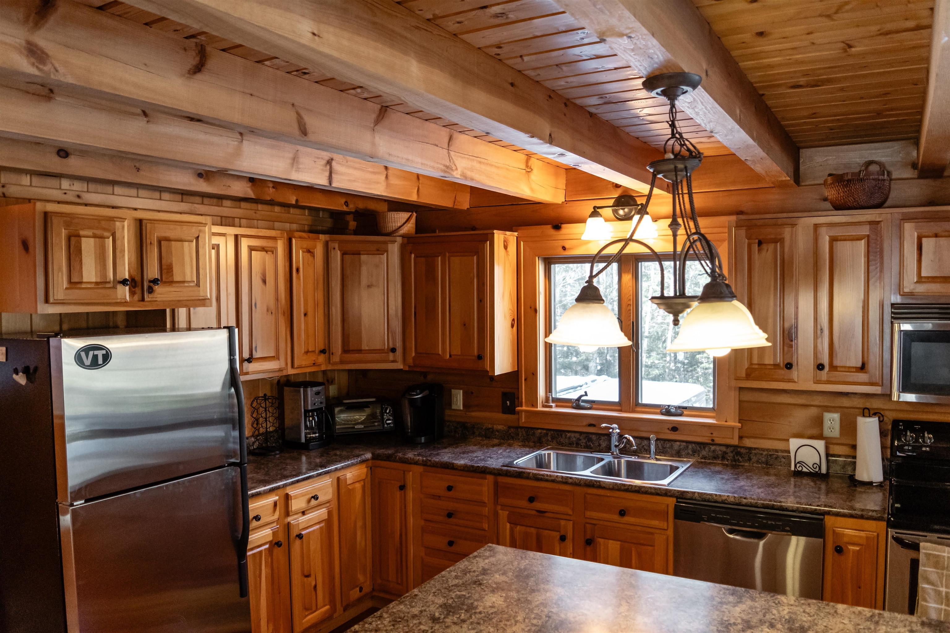
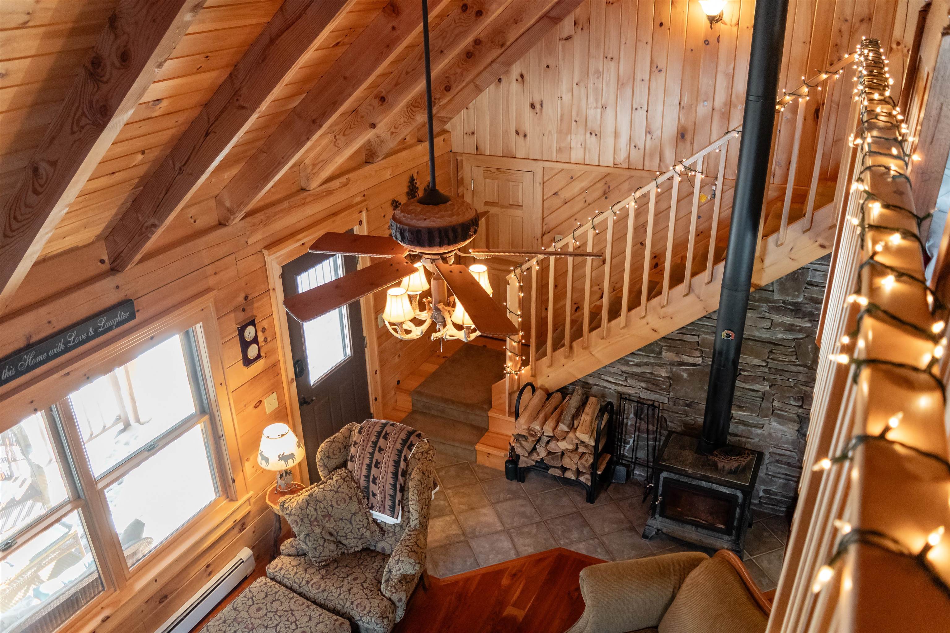
General Property Information
- Property Status:
- Active Under Contract
- Price:
- $825, 000
- Assessed:
- $0
- Assessed Year:
- County:
- VT-Rutland
- Acres:
- 21.67
- Property Type:
- Single Family
- Year Built:
- 2004
- Agency/Brokerage:
- Joseph Karl
William Raveis Vermont Properties - Bedrooms:
- 2
- Total Baths:
- 3
- Sq. Ft. (Total):
- 3143
- Tax Year:
- Taxes:
- $0
- Association Fees:
(New 5 septic to be installed!) If you've been waiting to find the most incredible picture perfect Okemo log cabin your wait has ended. This pristine cabin was featured on HGTV's Log Cabin Living 2017. Since that show the owners have lovingly maintained and expanded the property. (including 19 acres across the street with frontage on Star Lake!) Over the years they built an oversized two car garage with a gorgeous studio loft apartment. This studio added to the house's three sleeping areas make this a 4 bedroom plus compound. This cabin has vaulted ceilings and detailed woodworking. There's a finished game room downstairs and an open concept living/dining room. Cozy up to the soapstone fireplace during cold winter nights. Do you like the outdoors? You'll have so many choices, when it's raining or hot, hang on the spacious covered porch. Watch stars from the rear deck and hot tub or wander out to the fire pit and lose your thoughts as you gaze into the fire. The rear addition on the back of the garage is great for toys especially snowmobiles as the V.A.S.T. system is on the included property. The devil is in the details... Prior to closing a new state engineered 4 +bedroom permit is to be approved by the state and soil testing will be provided for the additional 19+ acres. Ludlow and it's restaurants are a 15 minute drive away. Visit the Okemo real estate community today. Taxes are based on current town assessment.
Interior Features
- # Of Stories:
- 2
- Sq. Ft. (Total):
- 3143
- Sq. Ft. (Above Ground):
- 3143
- Sq. Ft. (Below Ground):
- 0
- Sq. Ft. Unfinished:
- 0
- Rooms:
- 9
- Bedrooms:
- 2
- Baths:
- 3
- Interior Desc:
- Appliances Included:
- Flooring:
- Heating Cooling Fuel:
- Water Heater:
- Basement Desc:
- Full, Unfinished, Interior Access
Exterior Features
- Style of Residence:
- Log
- House Color:
- Time Share:
- No
- Resort:
- Exterior Desc:
- Exterior Details:
- Amenities/Services:
- Land Desc.:
- Country Setting, Interior Lot, Landscaped, Level, Ski Area, Wooded, Near Skiing, Near Snowmobile Trails
- Suitable Land Usage:
- Roof Desc.:
- Shingle
- Driveway Desc.:
- Gravel
- Foundation Desc.:
- Concrete
- Sewer Desc.:
- On-Site Septic Exists
- Garage/Parking:
- Yes
- Garage Spaces:
- 2
- Road Frontage:
- 0
Other Information
- List Date:
- 2025-01-31
- Last Updated:
- 2025-02-19 20:53:46


