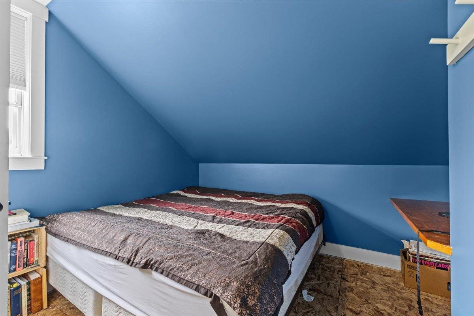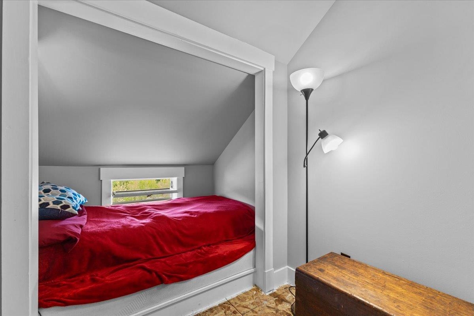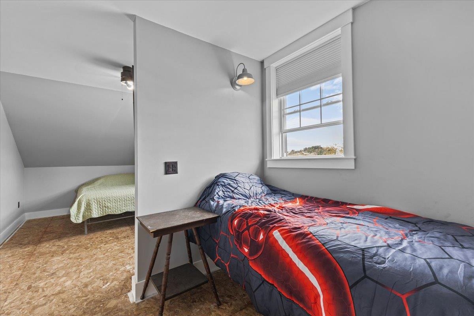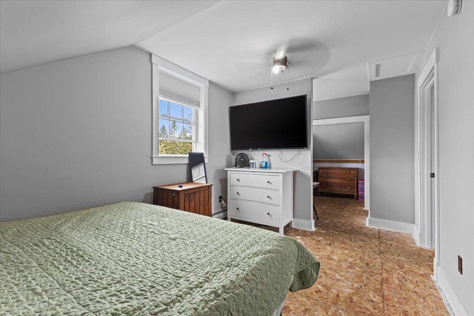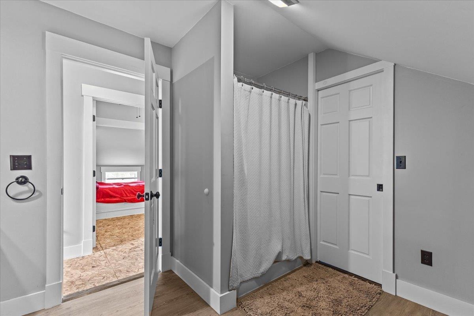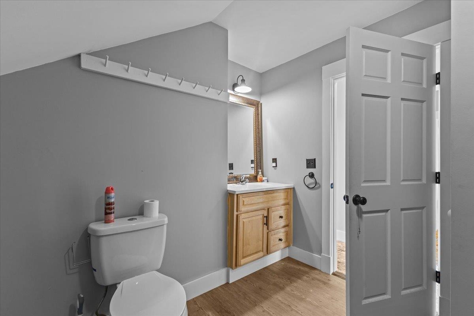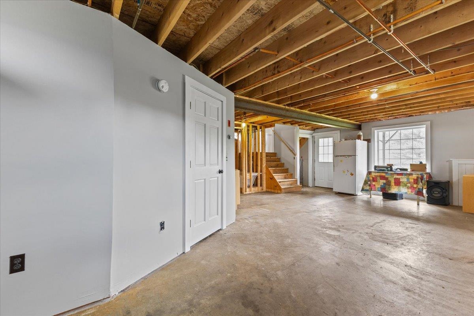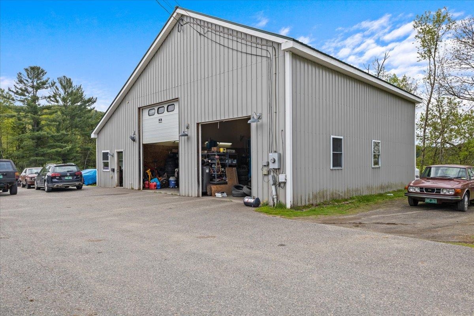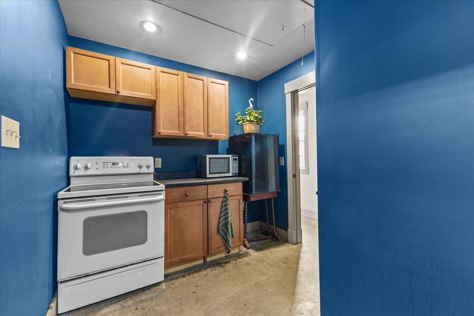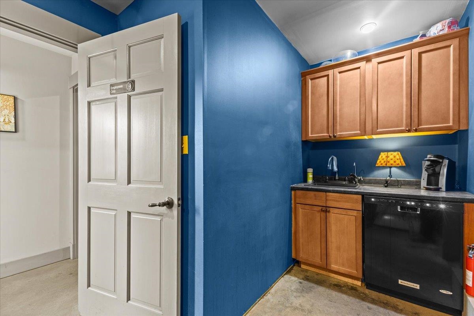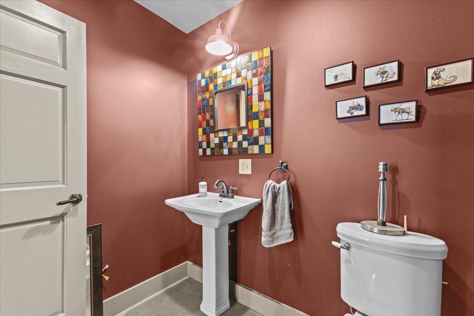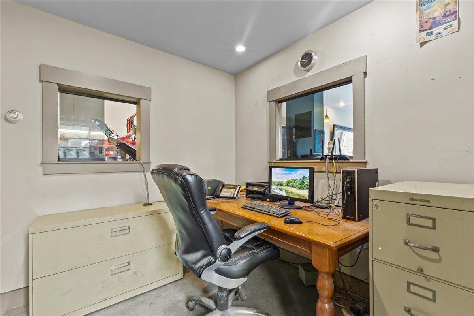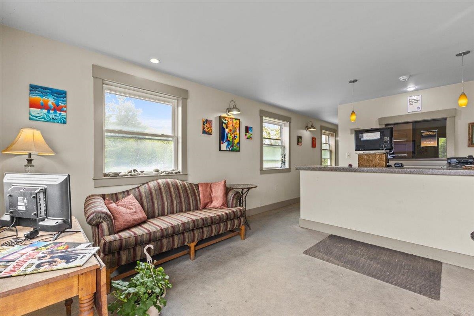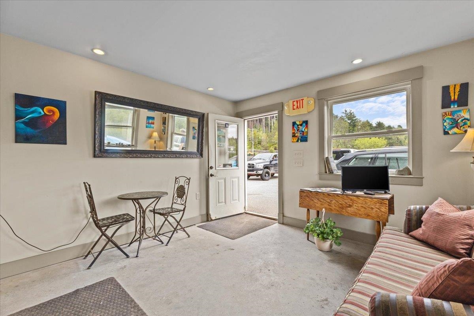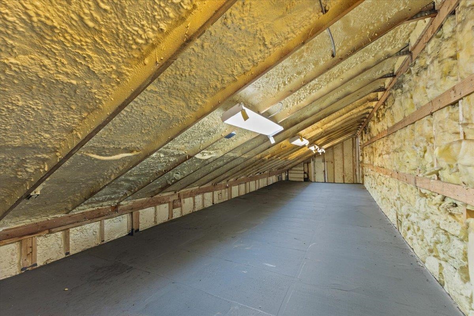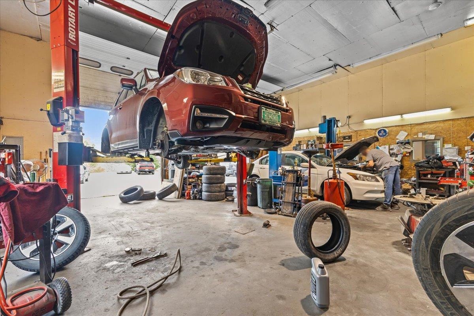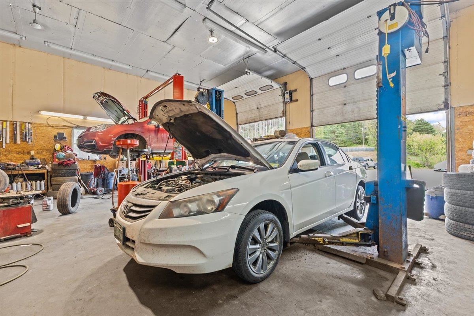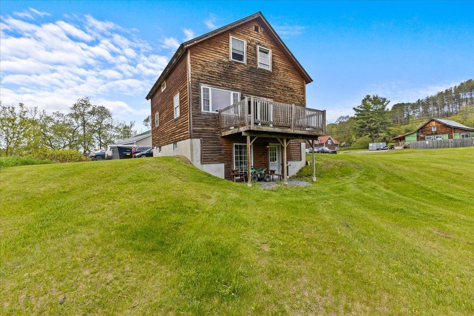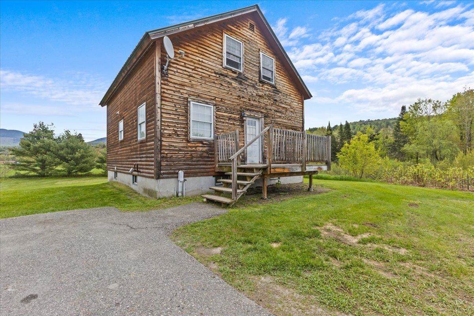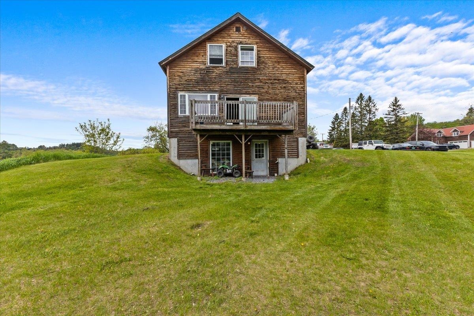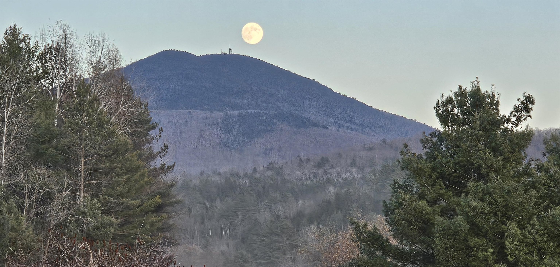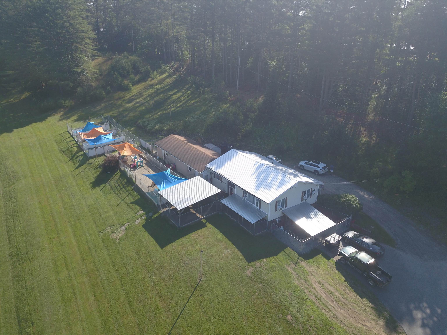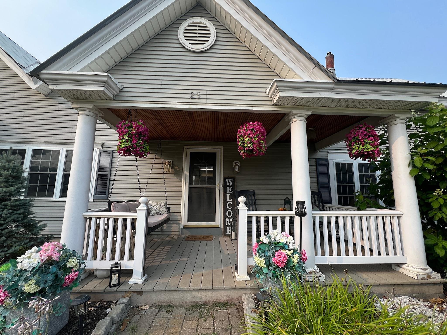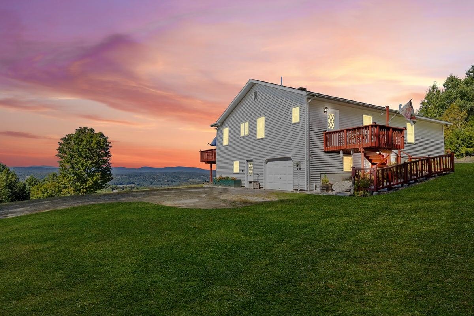1 of 29
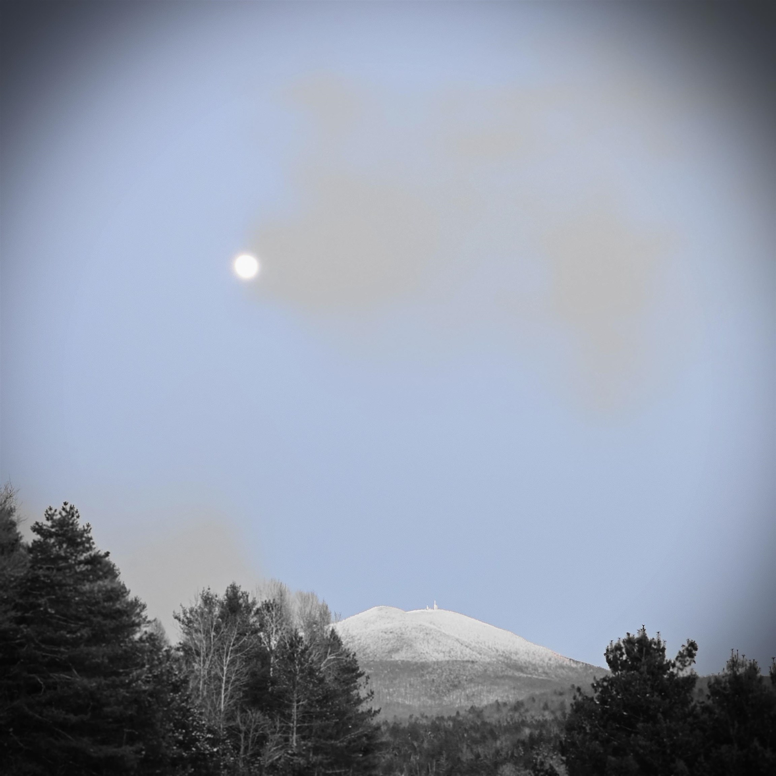
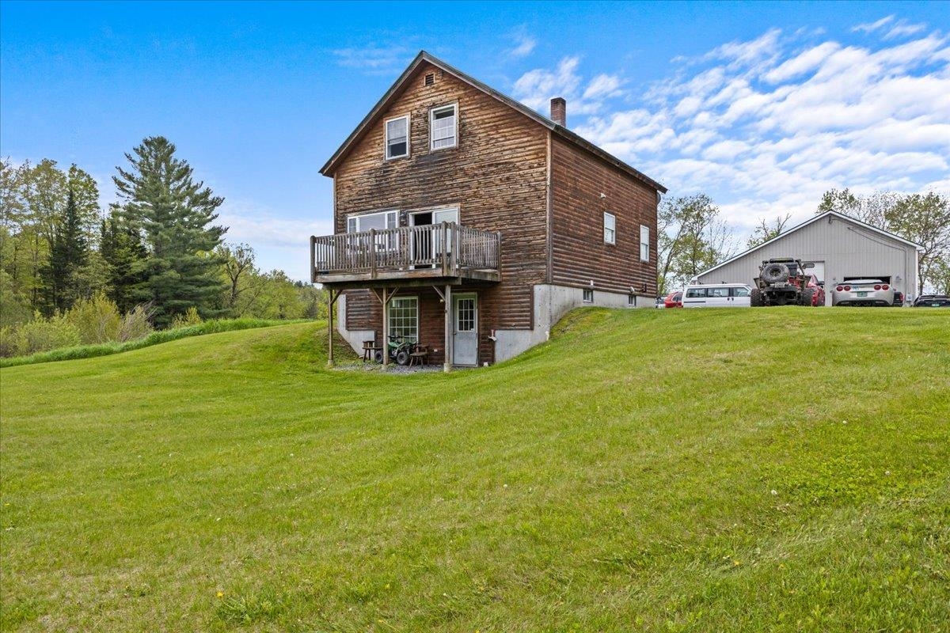
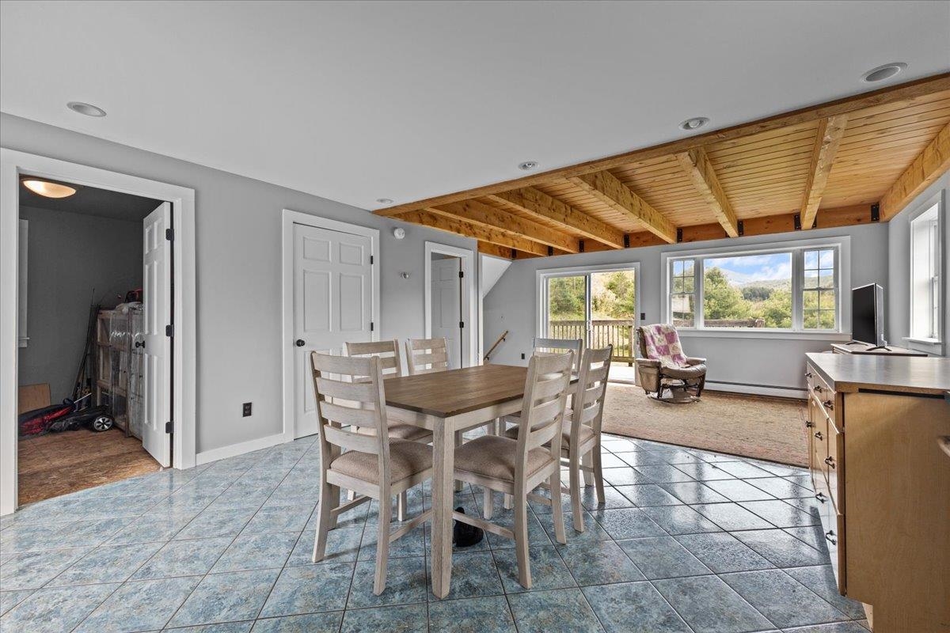
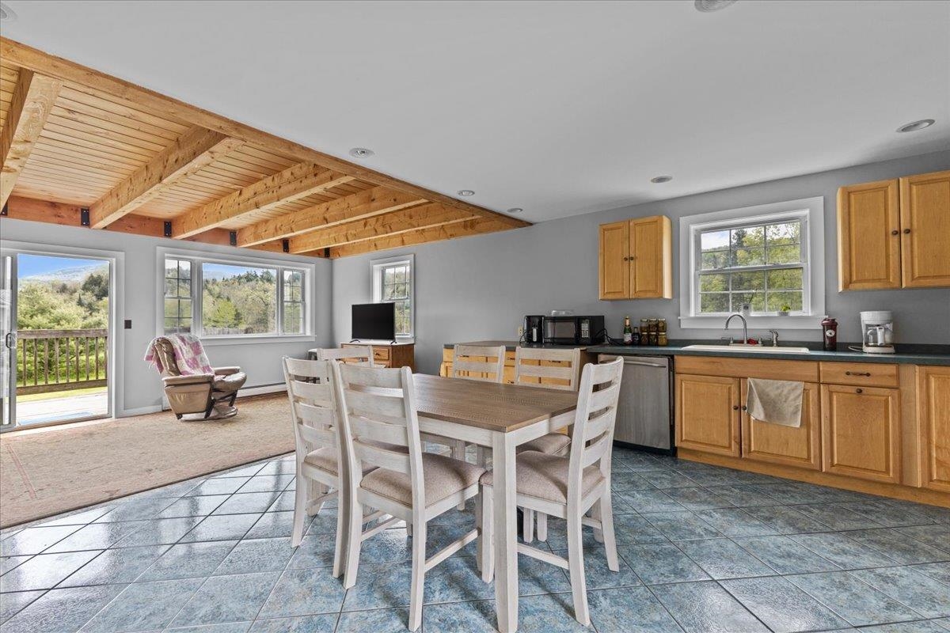
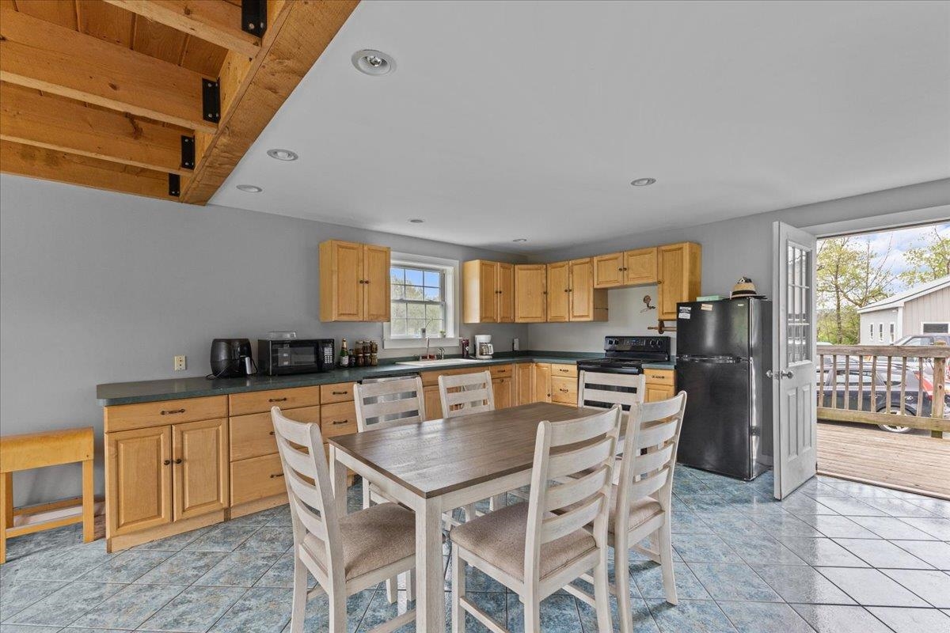
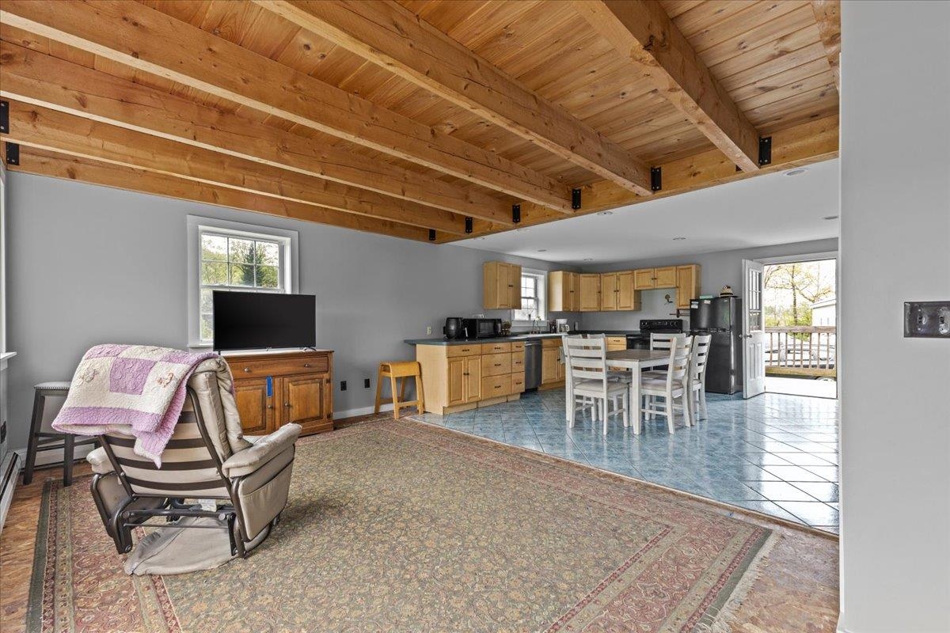
General Property Information
- Property Status:
- Active
- Price:
- $649, 000
- Assessed:
- $0
- Assessed Year:
- County:
- VT-Caledonia
- Acres:
- 2.00
- Property Type:
- Single Family
- Year Built:
- 2004
- Agency/Brokerage:
- Flex Realty Group
Flex Realty - Bedrooms:
- 2
- Total Baths:
- 2
- Sq. Ft. (Total):
- 1082
- Tax Year:
- 2023
- Taxes:
- $6, 282
- Association Fees:
Home & Commercial Automotive Garage with Partial Owner Financing! Discover the perfect blend of lifestyle and opportunity with this unique property nestled along the scenic Passumpsic River, offering breathtaking views of Burke Mountain. This 2-bedroom, 1.5 baths home includes a successfully operating commercial automotive garage. The home features an open-concept layout, a bonus river-view room upstairs, and a walkout basement pre-plumbed for a bath and ready to finish. The expansive garage includes a waiting room, office, kitchenette, bathroom, and upper-level space ideal for Airbnb or guest quarters. Subdivision potential adds flexibility. Perfect for year-round living, vacation use, or income generation. Partial owner financing is available to qualified buyers. A rare, turn-key opportunity—schedule your showing today!
Interior Features
- # Of Stories:
- 1.5
- Sq. Ft. (Total):
- 1082
- Sq. Ft. (Above Ground):
- 1082
- Sq. Ft. (Below Ground):
- 0
- Sq. Ft. Unfinished:
- 504
- Rooms:
- 6
- Bedrooms:
- 2
- Baths:
- 2
- Interior Desc:
- Kitchen Island, Living/Dining, Natural Light, 1st Floor Laundry
- Appliances Included:
- Dishwasher, Electric Range, Refrigerator
- Flooring:
- Other, Vinyl
- Heating Cooling Fuel:
- Water Heater:
- Basement Desc:
- Concrete, Daylight, Interior Stairs, Walkout, Interior Access, Exterior Access
Exterior Features
- Style of Residence:
- Cape
- House Color:
- Time Share:
- No
- Resort:
- Exterior Desc:
- Exterior Details:
- Deck
- Amenities/Services:
- Land Desc.:
- Country Setting, Field/Pasture, Level, Mountain View, River Frontage, Trail/Near Trail, View, Water View
- Suitable Land Usage:
- Roof Desc.:
- Metal
- Driveway Desc.:
- Circular, Paved
- Foundation Desc.:
- Concrete
- Sewer Desc.:
- 1000 Gallon, Concrete, Leach Field
- Garage/Parking:
- Yes
- Garage Spaces:
- 2
- Road Frontage:
- 388
Other Information
- List Date:
- 2025-01-30
- Last Updated:
- 2025-02-27 15:15:27



