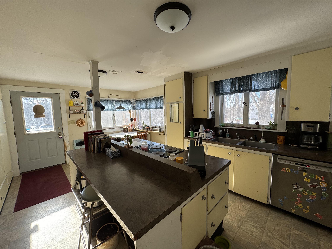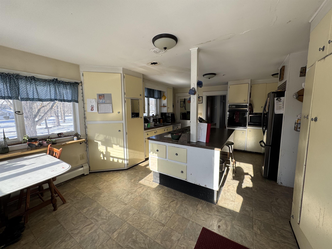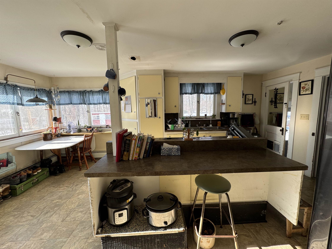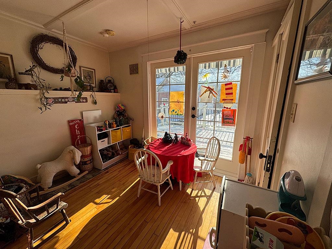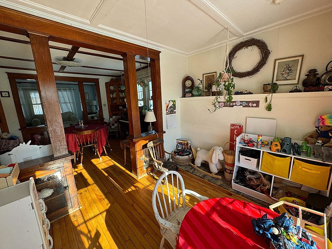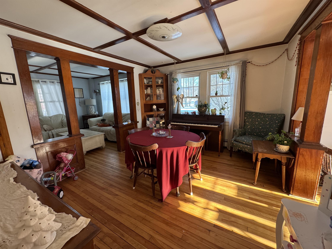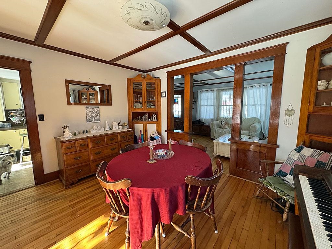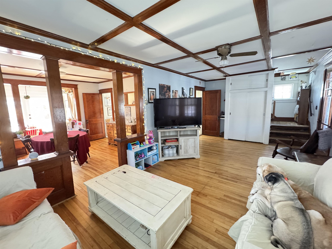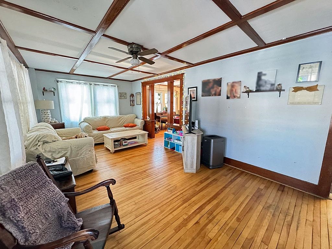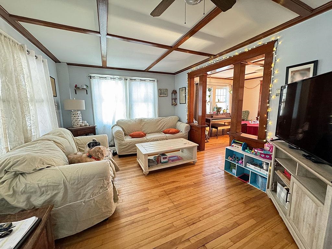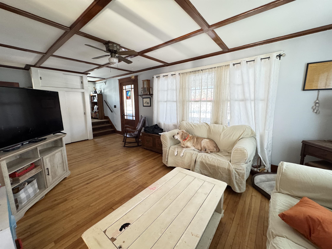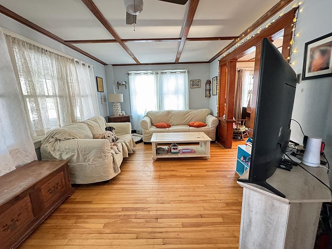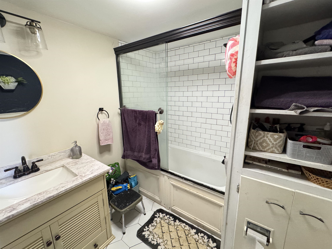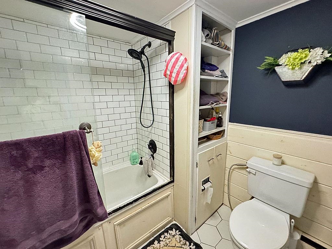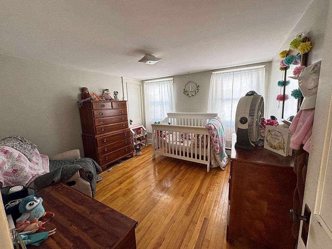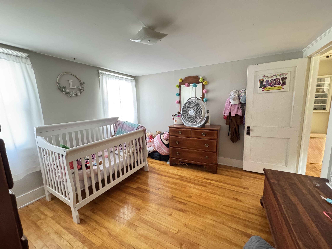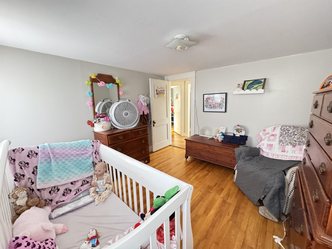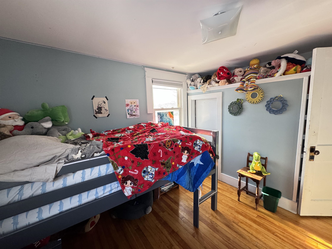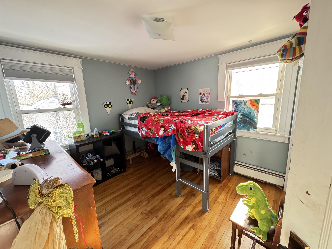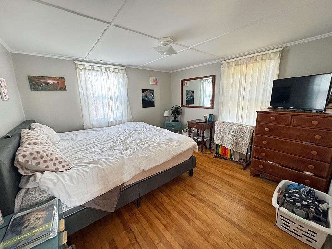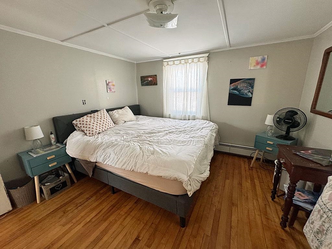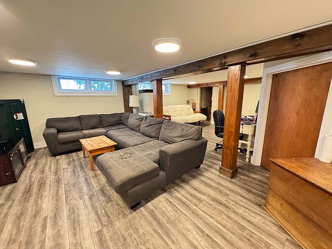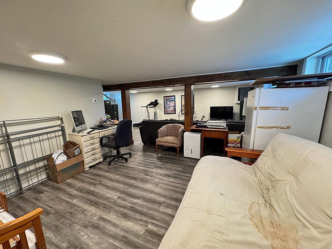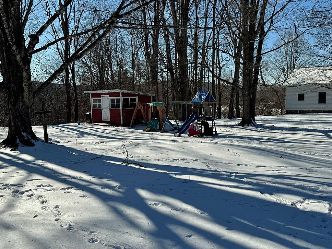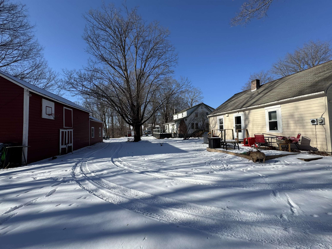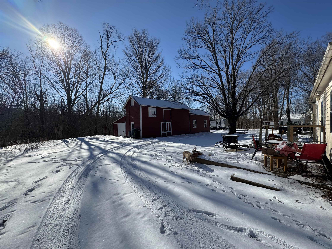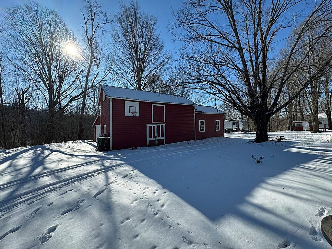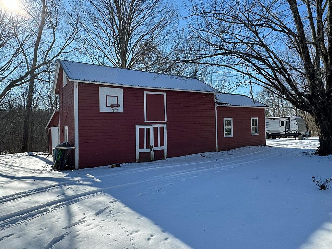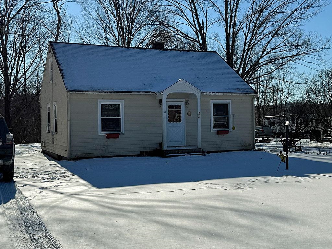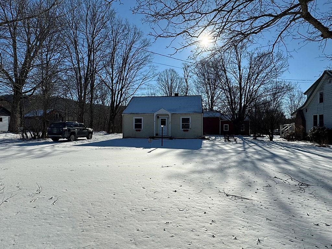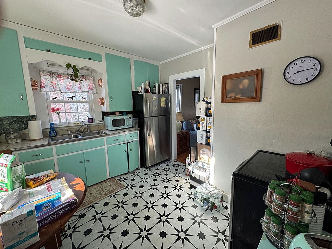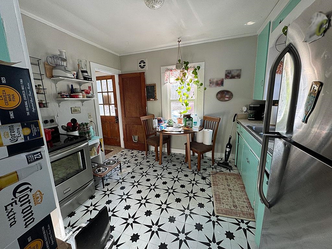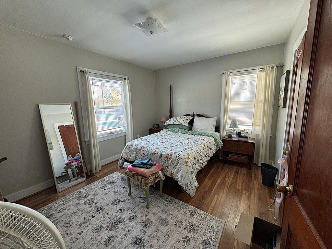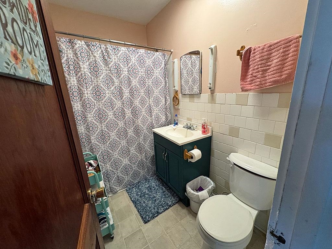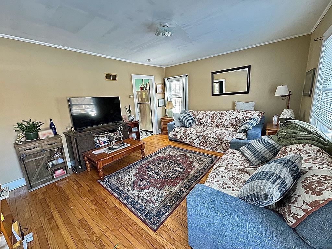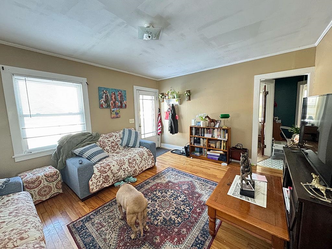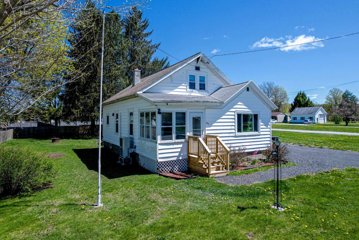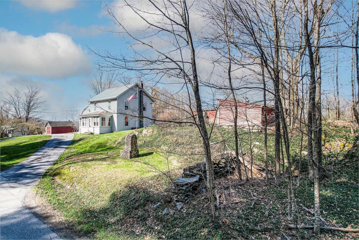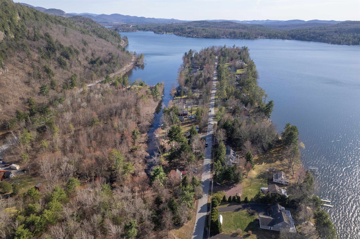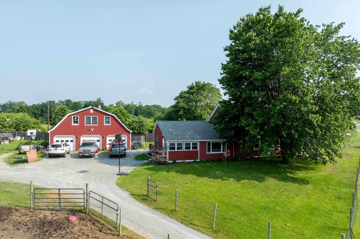1 of 44
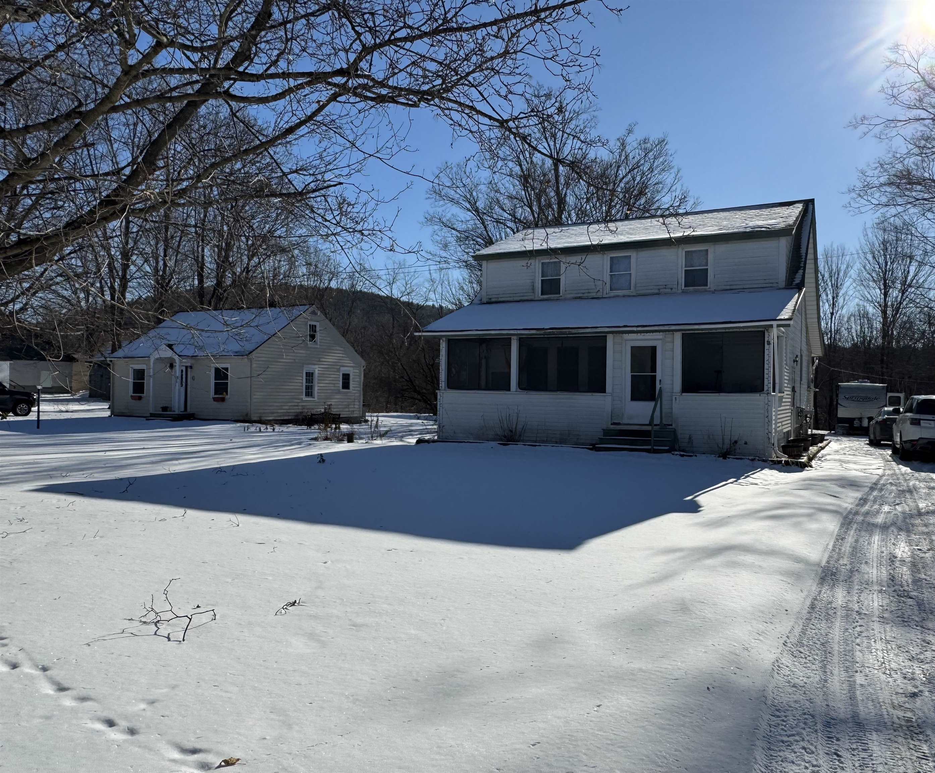
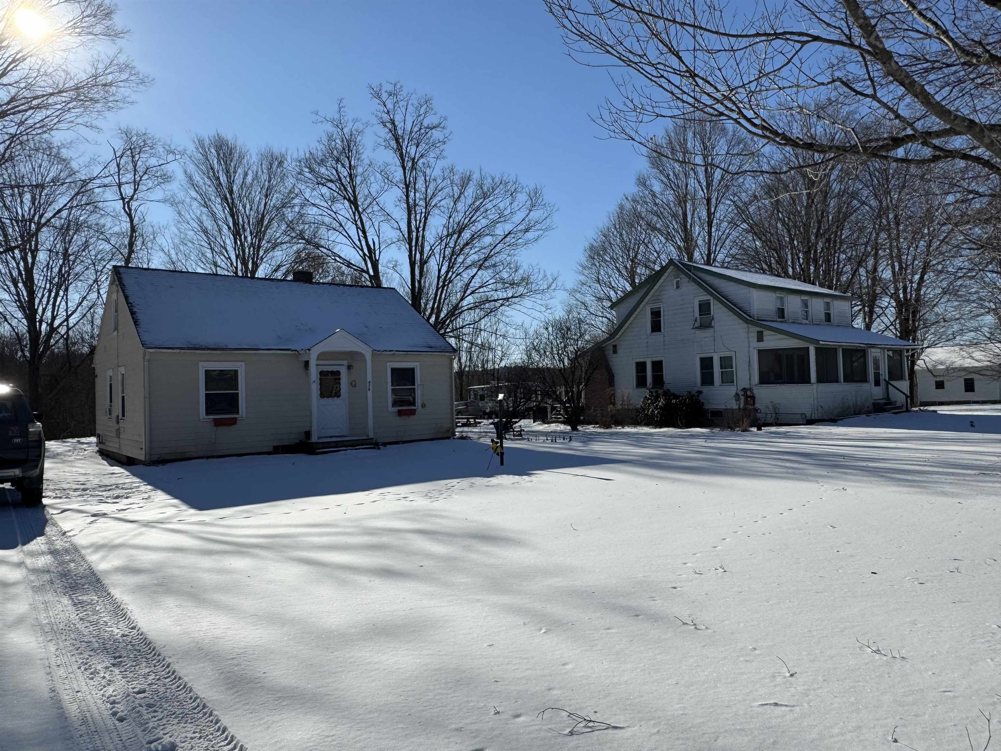
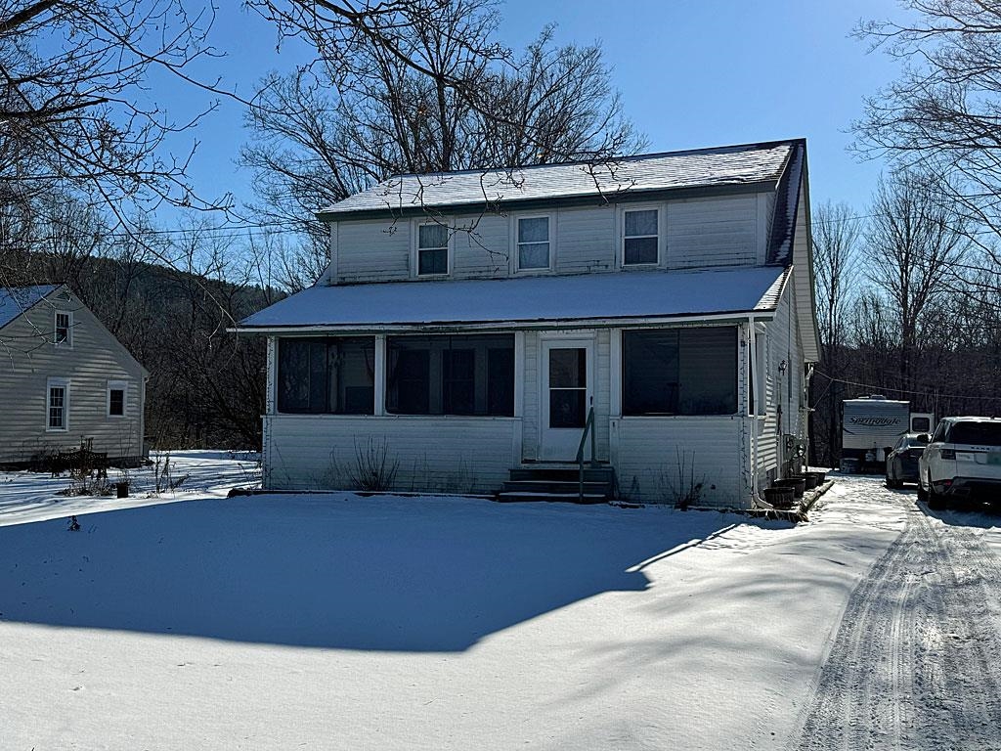
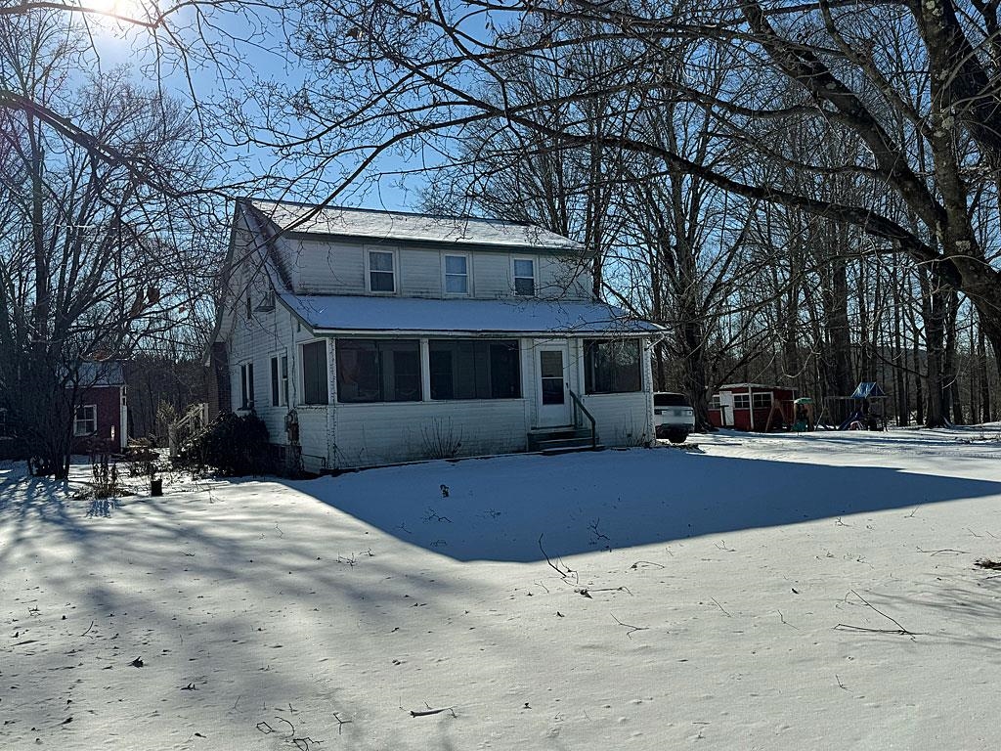

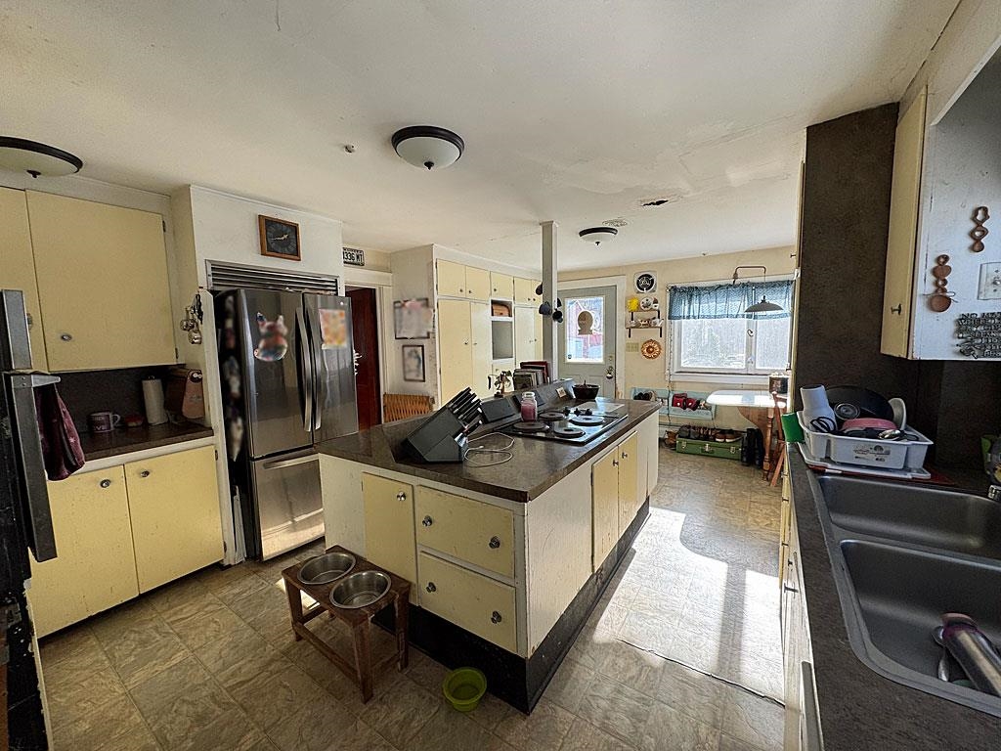
General Property Information
- Property Status:
- Active Under Contract
- Price:
- $325, 000
- Assessed:
- $0
- Assessed Year:
- County:
- VT-Rutland
- Acres:
- 1.30
- Property Type:
- Single Family
- Year Built:
- 1929
- Agency/Brokerage:
- Hughes Group Team
Casella Real Estate - Bedrooms:
- 3
- Total Baths:
- 1
- Sq. Ft. (Total):
- 2240
- Tax Year:
- 2025
- Taxes:
- $4, 814
- Association Fees:
Welcome to a unique opportunity featuring two homes on a spacious 1.3-acre lot. The main house boasts three bedrooms and one full bathroom, designed for both comfort and functionality. The first floor welcomes you with a large kitchen that flows into a cozy living room and dining area, perfect for gatherings. A versatile den/playroom/office provides additional space for family activities or remote work. You'll also appreciate the charming screened-in front porch, ideal for relaxing with a book or enjoying morning coffee. Additionally, a newly added spacious back deck offers a fantastic outdoor entertaining area, perfect for barbecues and family gatherings. Upstairs, you'll find all three bedrooms along with the full bathroom and convenient laundry facilities, making daily life a breeze. The finished basement offers an area for kids to play or for family movie nights, adding even more living space to enjoy. Adjacent to the main house, the guest house features two bedrooms and a full bathroom, presenting an opportunity for long-term or short-term rentals. This additional dwelling can help offset your mortgage or serve as a comfortable space for visitors. Outside, the property includes a large barn, perfect for storage or hobbies, and ample room for outdoor play and gardening. This exceptional property combines the benefits of residential living with the potential for rental income, making it an ideal investment.
Interior Features
- # Of Stories:
- 1.5
- Sq. Ft. (Total):
- 2240
- Sq. Ft. (Above Ground):
- 1568
- Sq. Ft. (Below Ground):
- 672
- Sq. Ft. Unfinished:
- 0
- Rooms:
- 9
- Bedrooms:
- 3
- Baths:
- 1
- Interior Desc:
- Laundry - 2nd Floor
- Appliances Included:
- Dishwasher, Dryer, Oven - Wall, Range - Electric, Refrigerator, Washer
- Flooring:
- Laminate, Vinyl, Wood
- Heating Cooling Fuel:
- Water Heater:
- Basement Desc:
- Finished
Exterior Features
- Style of Residence:
- Cape
- House Color:
- Time Share:
- No
- Resort:
- Exterior Desc:
- Exterior Details:
- Barn, Deck, Guest House, Patio, Porch - Screened
- Amenities/Services:
- Land Desc.:
- Level
- Suitable Land Usage:
- Roof Desc.:
- Metal, Slate
- Driveway Desc.:
- Gravel
- Foundation Desc.:
- Concrete
- Sewer Desc.:
- Septic
- Garage/Parking:
- No
- Garage Spaces:
- 0
- Road Frontage:
- 0
Other Information
- List Date:
- 2025-01-30
- Last Updated:
- 2025-02-27 16:50:46


