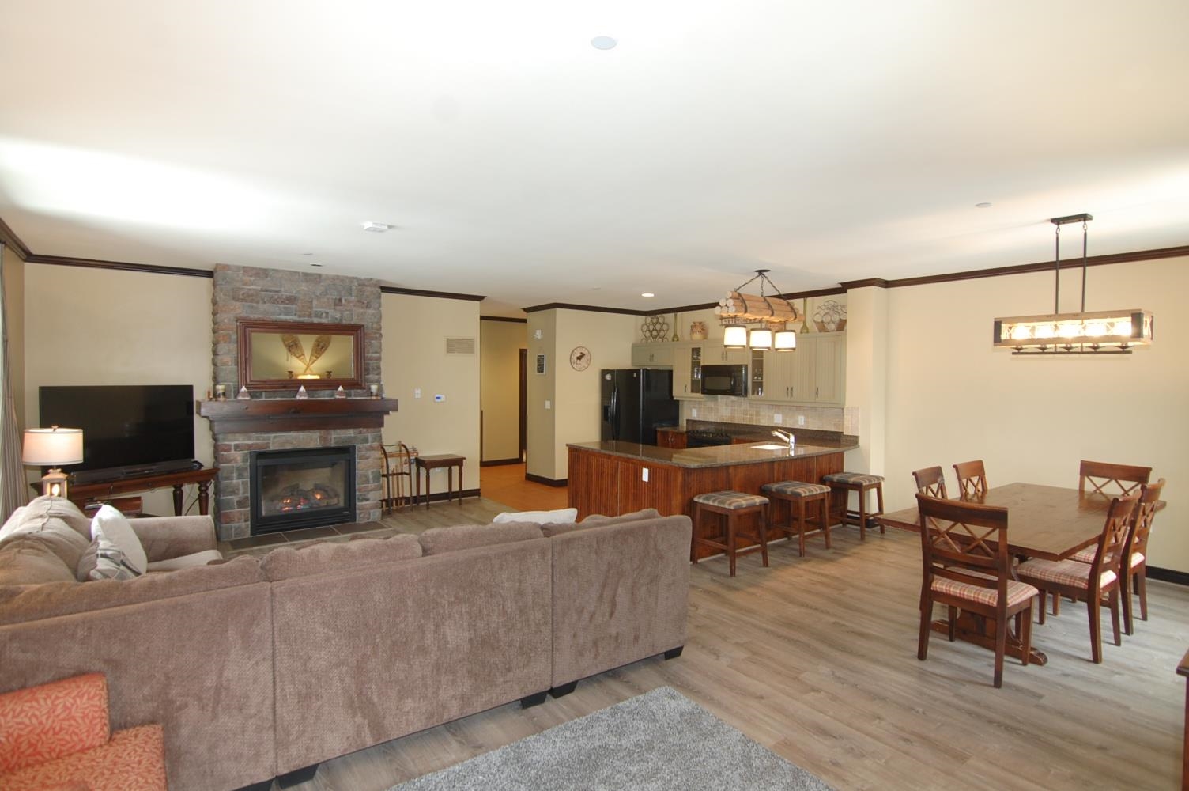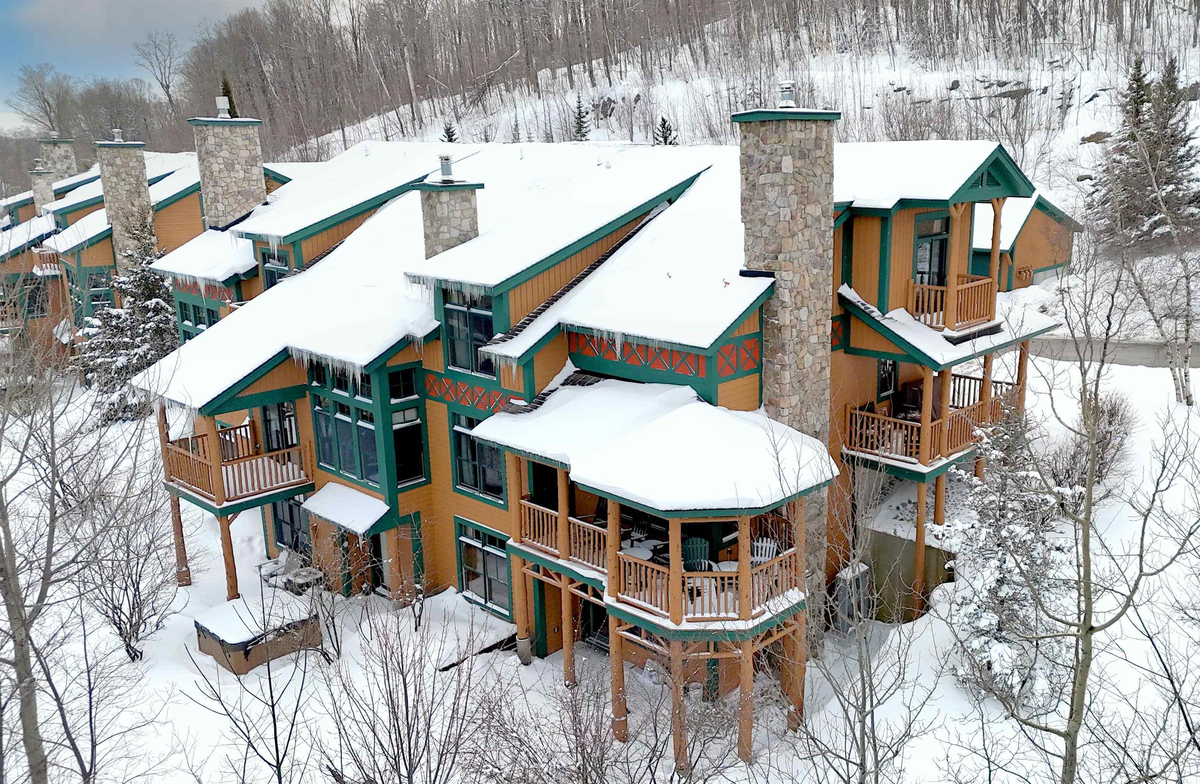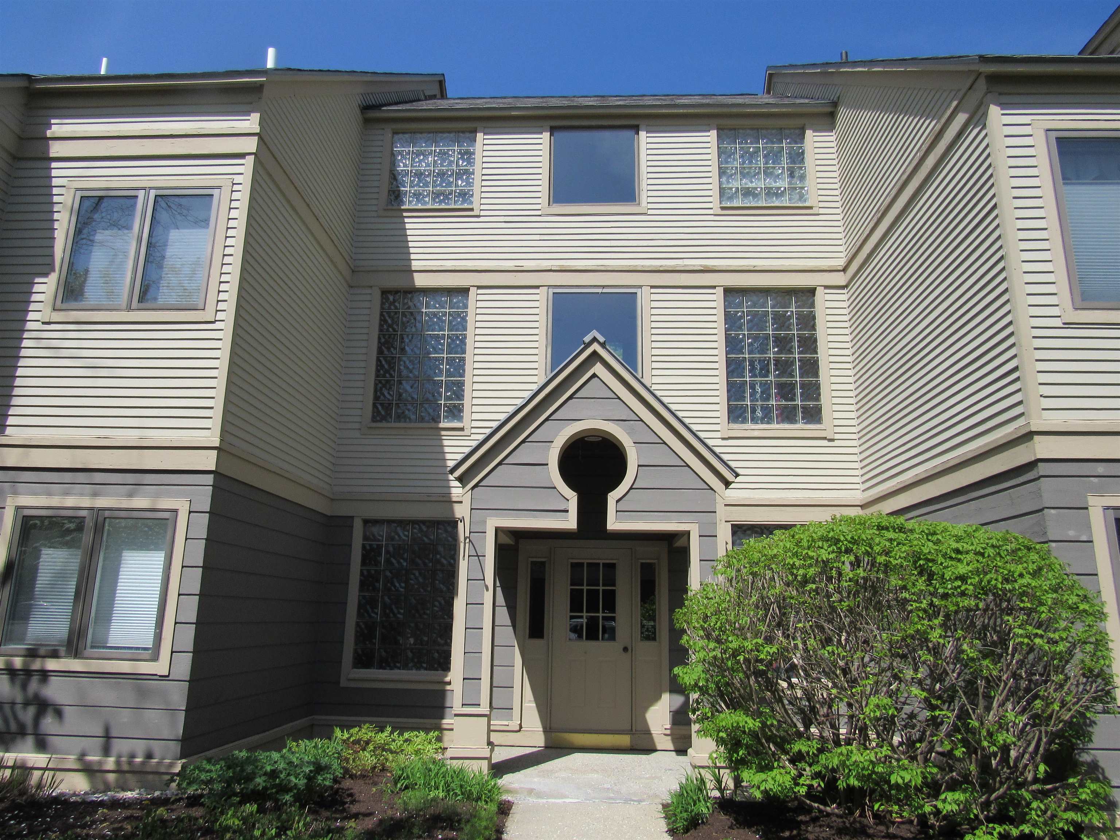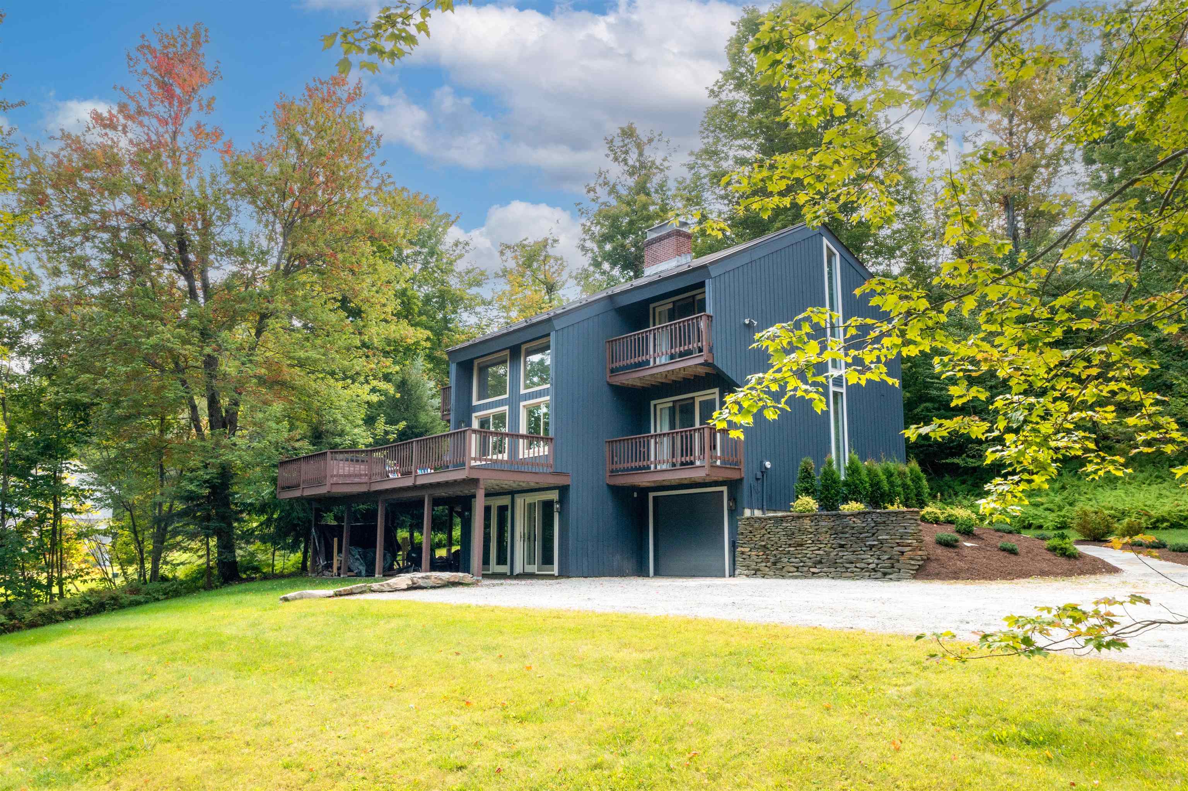1 of 14


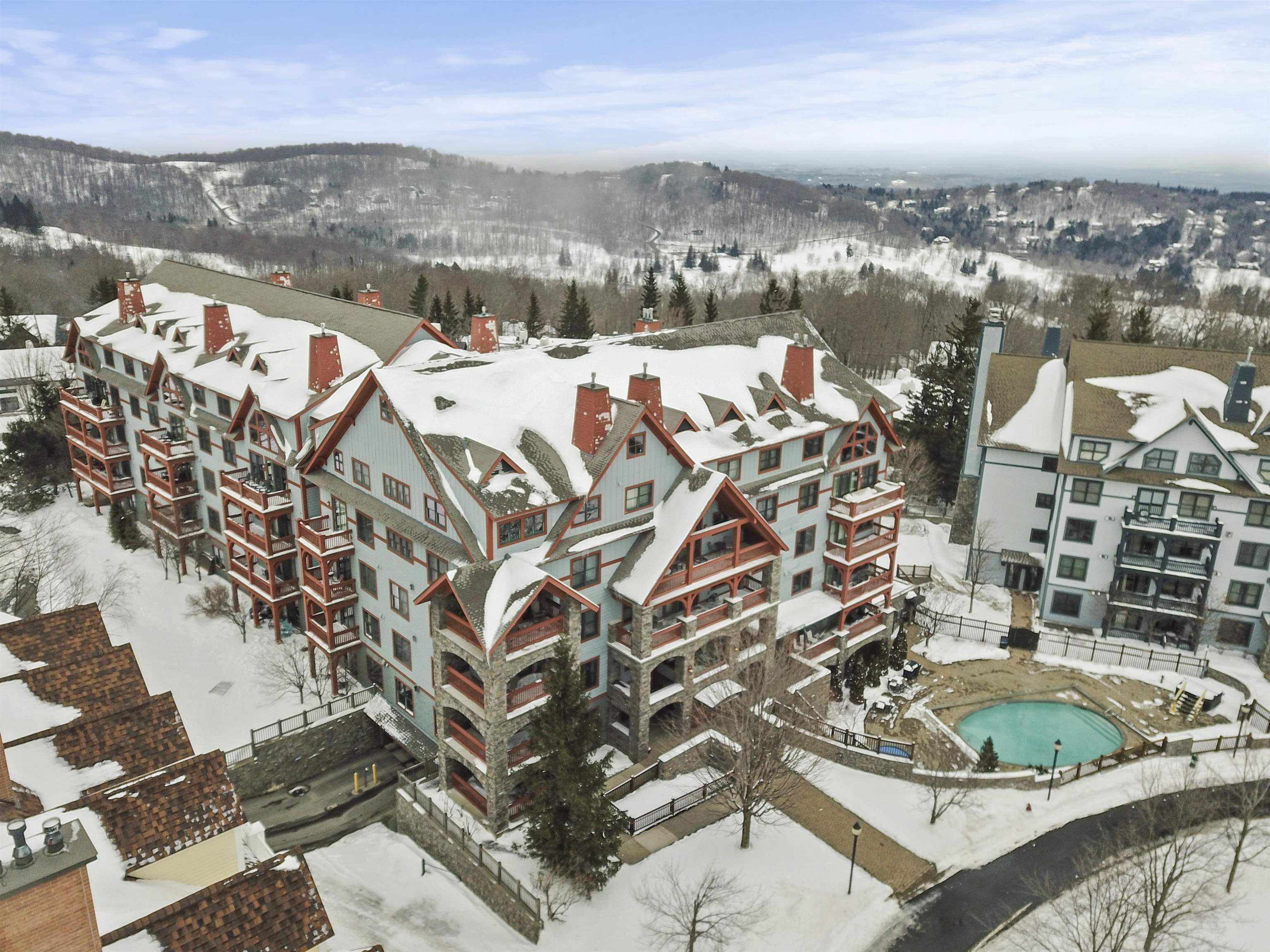



General Property Information
- Property Status:
- Active Under Contract
- Price:
- $1, 050, 000
- Unit Number
- 331
- Assessed:
- $0
- Assessed Year:
- County:
- VT-Windham
- Acres:
- 0.10
- Property Type:
- Condo
- Year Built:
- 2004
- Agency/Brokerage:
- Timothy Mich Doddridge
Stratton Real Estate - Bedrooms:
- 3
- Total Baths:
- 3
- Sq. Ft. (Total):
- 1780
- Tax Year:
- 2024
- Taxes:
- $10, 185
- Association Fees:
Incredible opportunity to own in one of Stratton Mountain Resort's most desirable communities! One of the largest three bedroom floor plans in all of Hearthstone Lodge. This home boasts three bedroom and two and half bathrooms, corner location directly off the elevator, open floor plan with mountain views, cozy gas fireplace, air conditioning for Summer use and two assigned underground parking places. Community amenities include a year round outdoor heated pool, two hot tubs, a sauna as well as owner locker and storage. Unit 331 has great rental history as well. Come home to Vermont!
Interior Features
- # Of Stories:
- 4+
- Sq. Ft. (Total):
- 1780
- Sq. Ft. (Above Ground):
- 1780
- Sq. Ft. (Below Ground):
- 0
- Sq. Ft. Unfinished:
- 0
- Rooms:
- 8
- Bedrooms:
- 3
- Baths:
- 3
- Interior Desc:
- Blinds, Fireplace - Gas, Furnished, Kitchen Island, Walk-in Closet, Common Heating/Cooling
- Appliances Included:
- Cooktop - Electric, Dishwasher - Energy Star, Disposal, Dryer - Energy Star, Microwave, Range - Electric, Refrigerator-Energy Star, Washer - Energy Star, Water Heater - Off Boiler
- Flooring:
- Carpet, Ceramic Tile, Combination, Laminate
- Heating Cooling Fuel:
- Water Heater:
- Basement Desc:
Exterior Features
- Style of Residence:
- New Englander
- House Color:
- Time Share:
- No
- Resort:
- Yes
- Exterior Desc:
- Exterior Details:
- Balcony, Window Screens, Windows - Double Pane
- Amenities/Services:
- Land Desc.:
- Condo Development, Landscaped, Level, Major Road Frontage, Mountain View, Recreational, Ski Area, Near Golf Course, Near Skiing
- Suitable Land Usage:
- Roof Desc.:
- Shingle - Asphalt
- Driveway Desc.:
- Common/Shared, Heated, Paved
- Foundation Desc.:
- Poured Concrete
- Sewer Desc.:
- Community
- Garage/Parking:
- Yes
- Garage Spaces:
- 2
- Road Frontage:
- 0
Other Information
- List Date:
- 2025-01-31
- Last Updated:
- 2025-02-12 12:15:10





