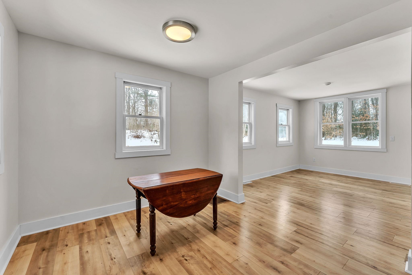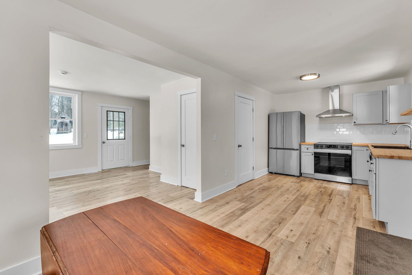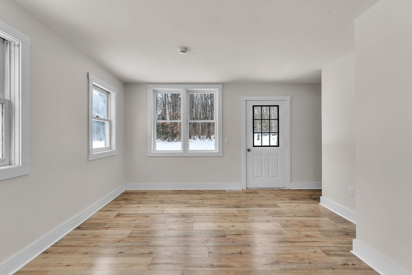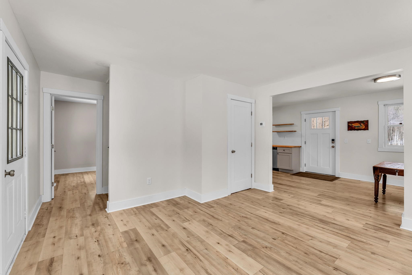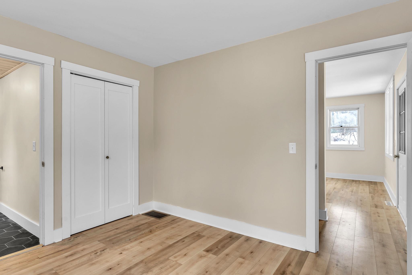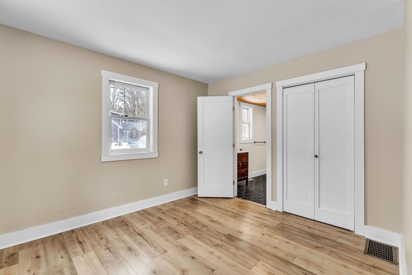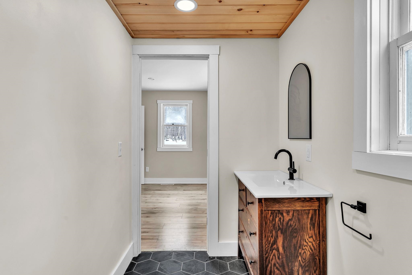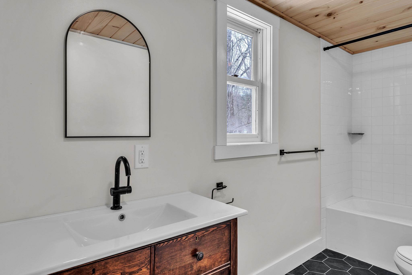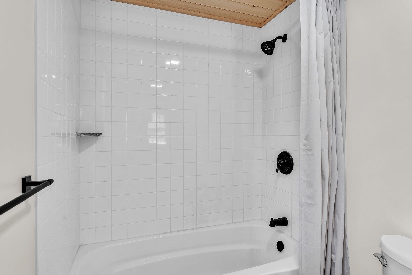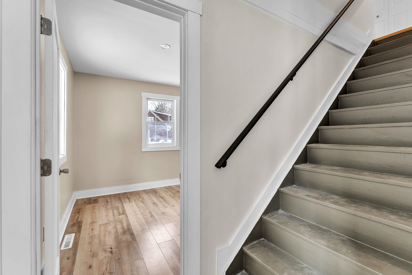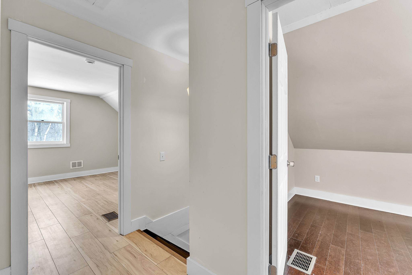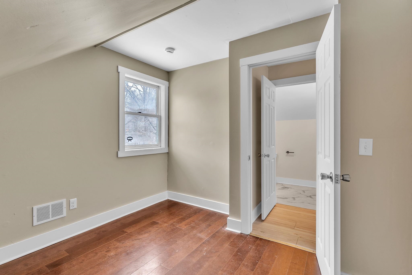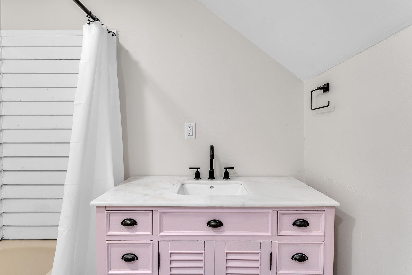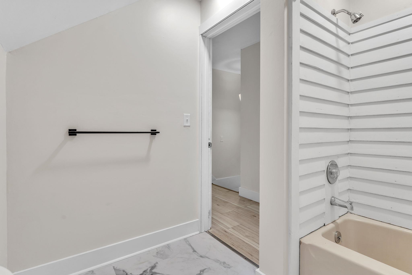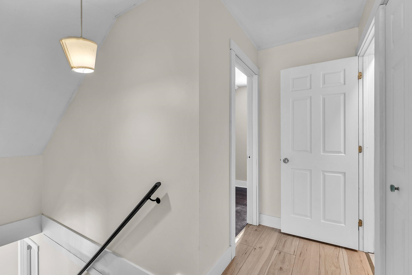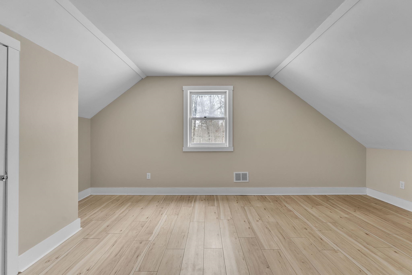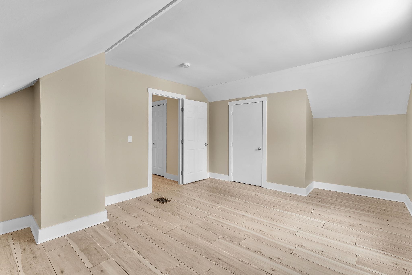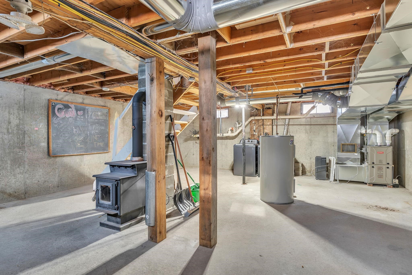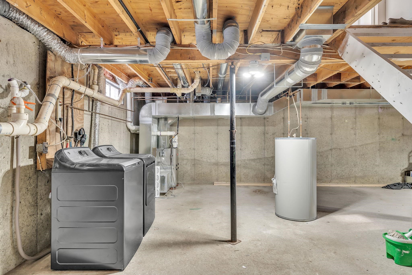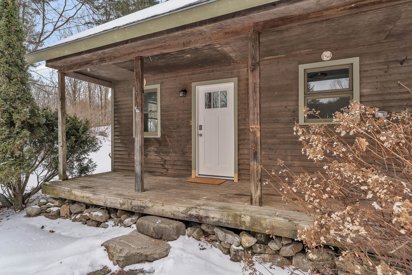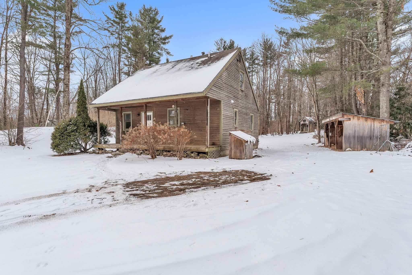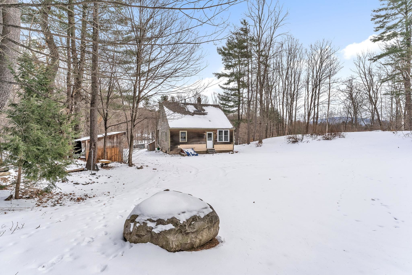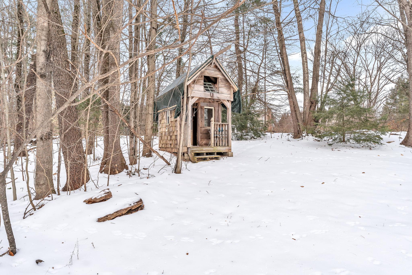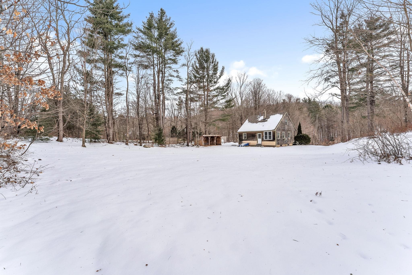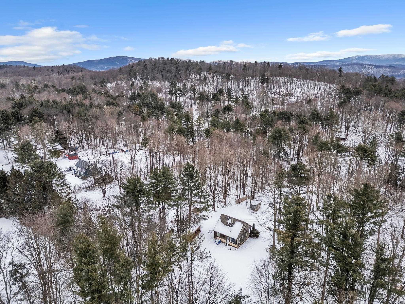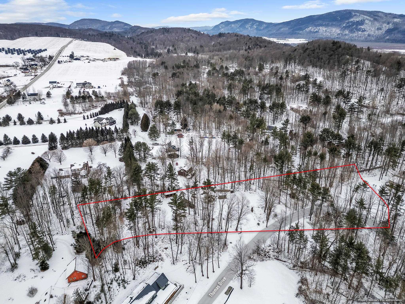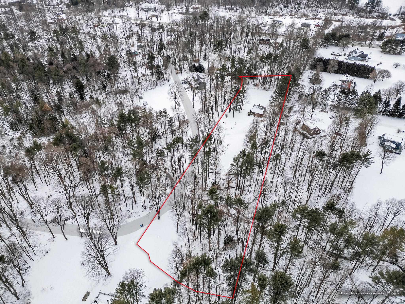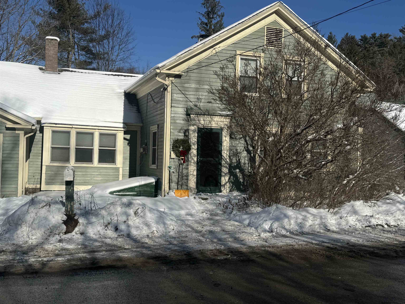1 of 33
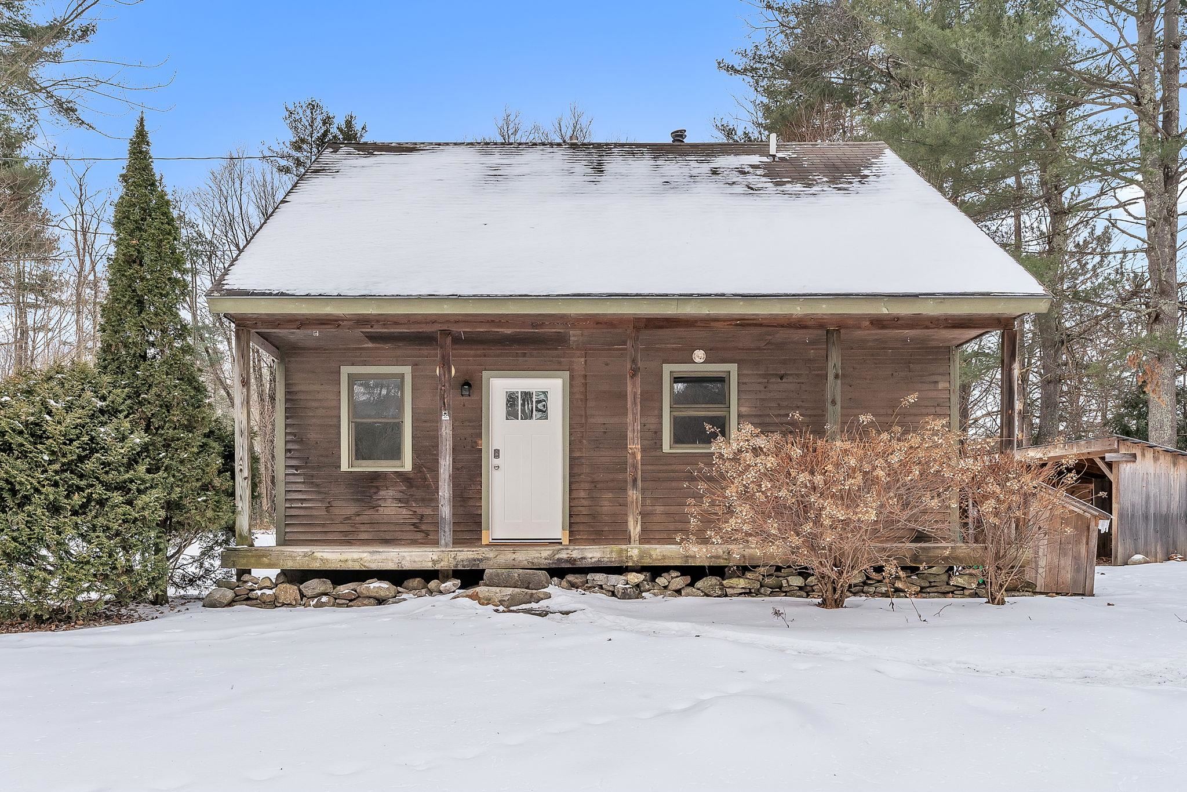
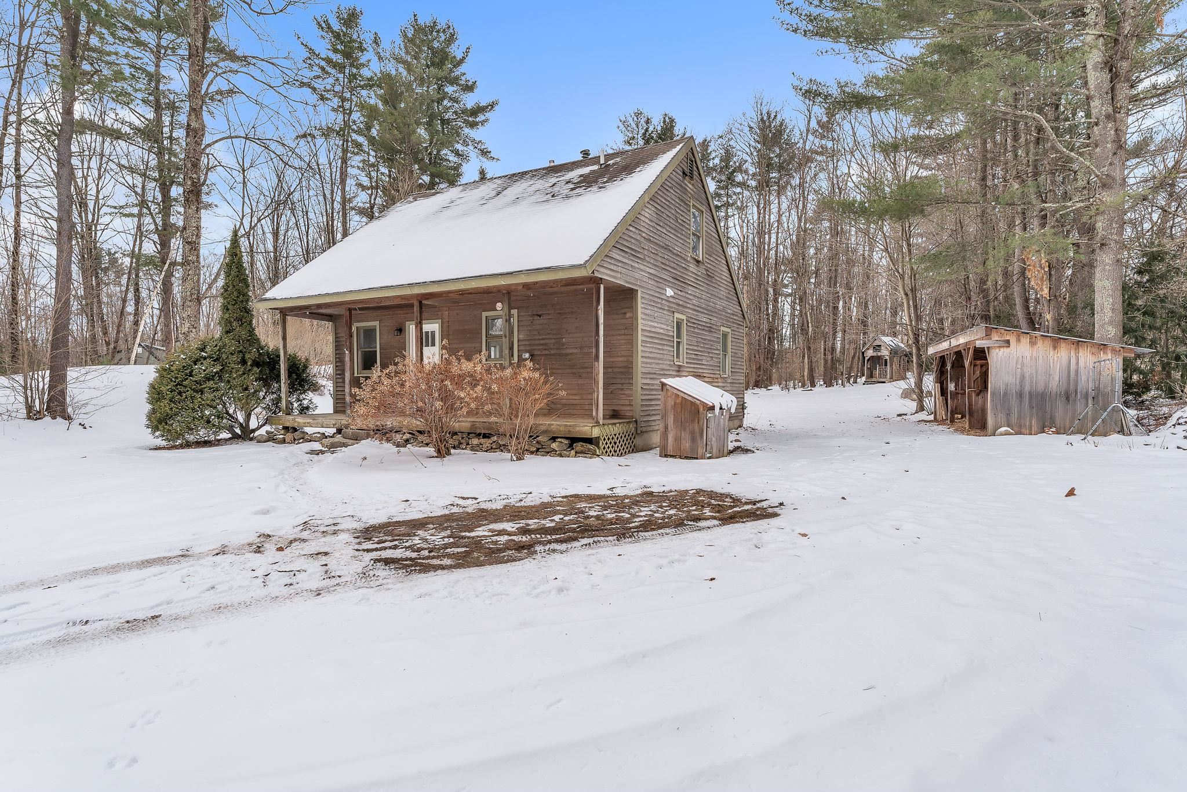
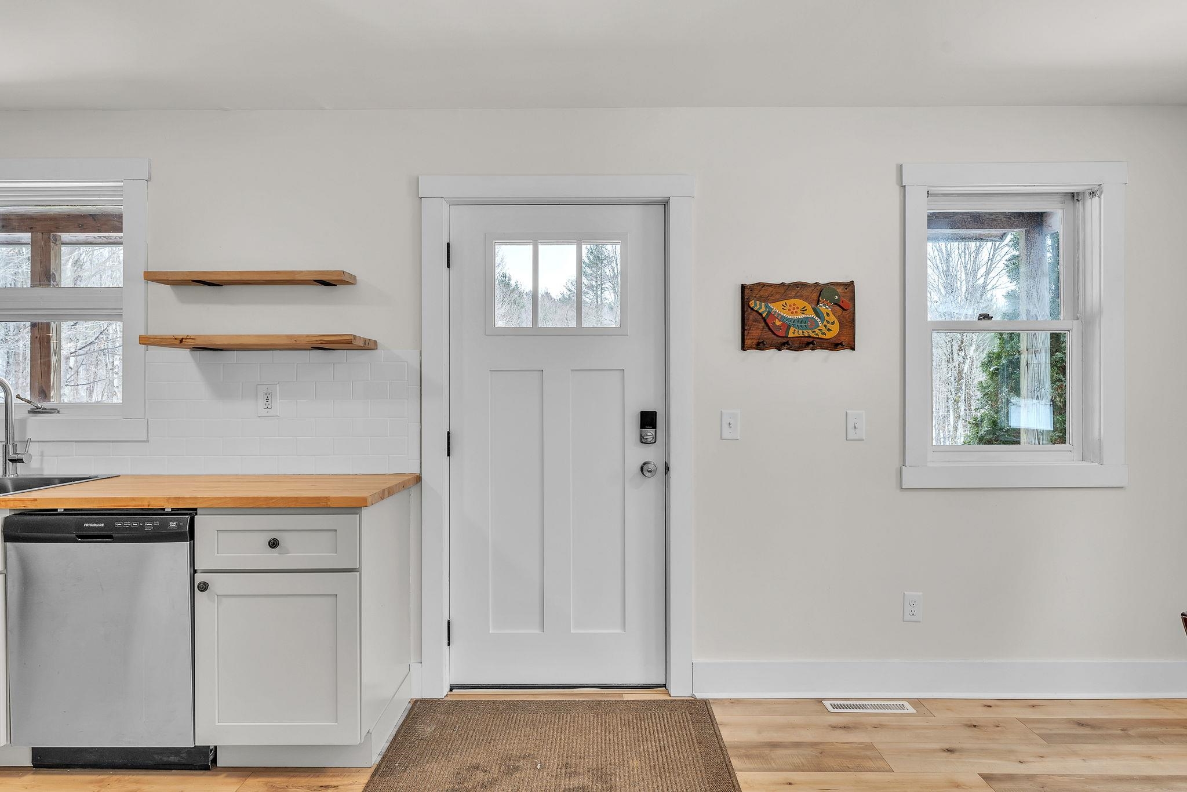

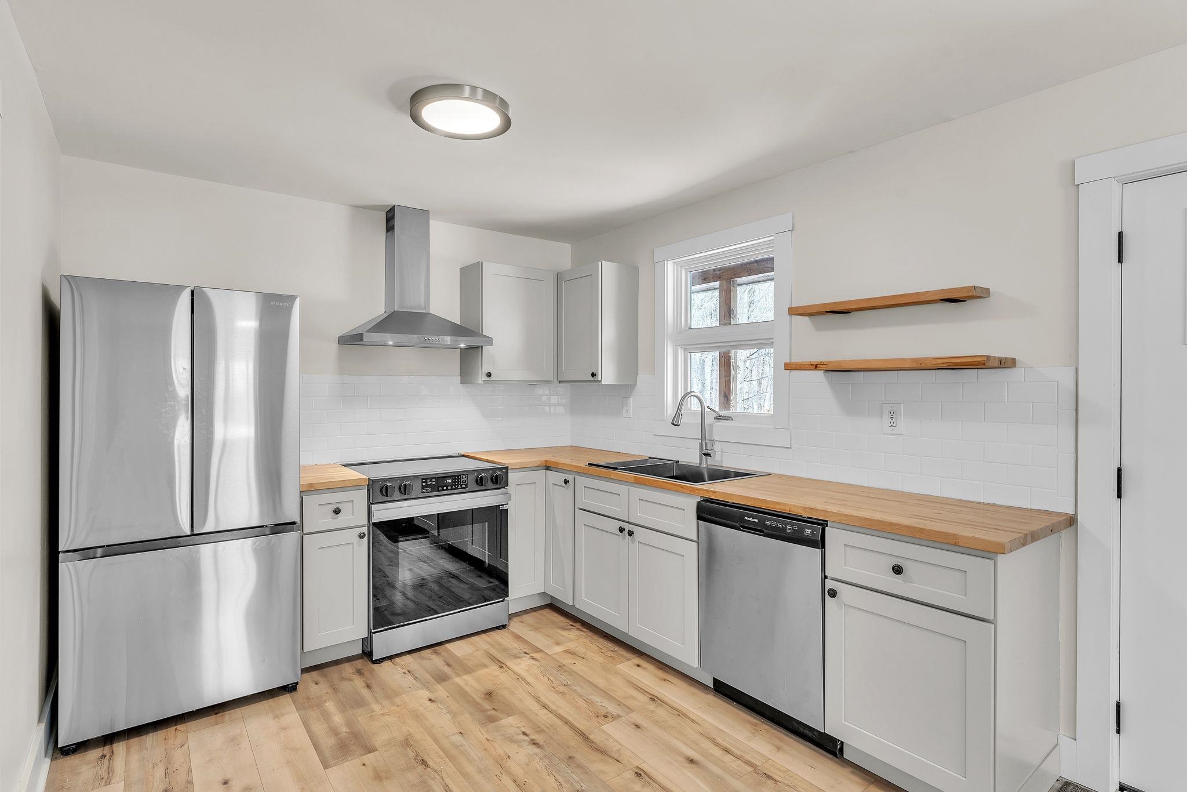

General Property Information
- Property Status:
- Active
- Price:
- $395, 000
- Assessed:
- $0
- Assessed Year:
- County:
- VT-Addison
- Acres:
- 1.50
- Property Type:
- Single Family
- Year Built:
- 1990
- Agency/Brokerage:
- Jay Strausser
Four Seasons Sotheby's Int'l Realty - Bedrooms:
- 3
- Total Baths:
- 2
- Sq. Ft. (Total):
- 952
- Tax Year:
- 2025
- Taxes:
- $4, 536
- Association Fees:
Welcome to 175 Thomas Drive in Bristol. Don't miss this opportunity to claim a magical piece of land with a freshly remodeled home. Enjoy the brand new kitchen with high end appliances and butcher block, a primary bathroom with tile, beautiful flooring, natural light and custom woodwork all around. This 3 bedroom, 2 bath home is perfect for your next chapter. Sitting on 1.5 acres on a private road just minutes from downtown Bristol, VT you can enjoy a private backyard to host gatherings and a massive front yard to call your own. This house is move in ready with nothing left behind. You'll own a home with a brand new efficient furnace and vents, new chimney lining, a new hot water tank and updated electrical work. All are serious upgrades! There is a large, DRY basement, perfect for storage or a blank slate to finish as a bonus room. There are storage sheds on the property for tools, machines, toys and firewood. This is not just a house but a blank canvas for your Vermont home ownership dreams. The property is zoned to be able to to have a 1000 square foot 1 bedroom accessory dwelling unit There is also enough space and flat land to build a garage on this property.
Interior Features
- # Of Stories:
- 1.5
- Sq. Ft. (Total):
- 952
- Sq. Ft. (Above Ground):
- 952
- Sq. Ft. (Below Ground):
- 0
- Sq. Ft. Unfinished:
- 672
- Rooms:
- 5
- Bedrooms:
- 3
- Baths:
- 2
- Interior Desc:
- Primary BR w/ BA
- Appliances Included:
- Dishwasher, Dryer, Range Hood, Range - Electric, Refrigerator, Washer, Water Heater - Electric
- Flooring:
- Ceramic Tile, Laminate
- Heating Cooling Fuel:
- Water Heater:
- Basement Desc:
- Bulkhead, Insulated, Interior Access, Stairs - Basement
Exterior Features
- Style of Residence:
- Cape
- House Color:
- Time Share:
- No
- Resort:
- Exterior Desc:
- Exterior Details:
- Deck, Outbuilding, Shed
- Amenities/Services:
- Land Desc.:
- Country Setting, Slight, Sloping, Trail/Near Trail, Walking Trails, Wooded, Rural
- Suitable Land Usage:
- Roof Desc.:
- Shingle
- Driveway Desc.:
- Dirt
- Foundation Desc.:
- Poured Concrete
- Sewer Desc.:
- 1000 Gallon, On-Site Septic Exists
- Garage/Parking:
- No
- Garage Spaces:
- 0
- Road Frontage:
- 225
Other Information
- List Date:
- 2025-01-31
- Last Updated:
- 2025-02-01 02:50:38


