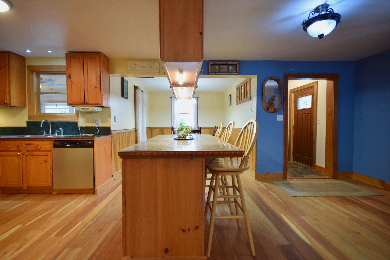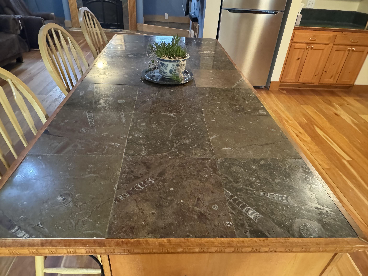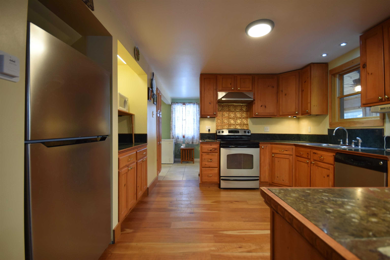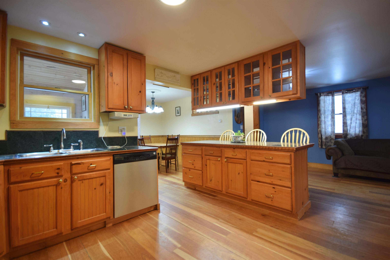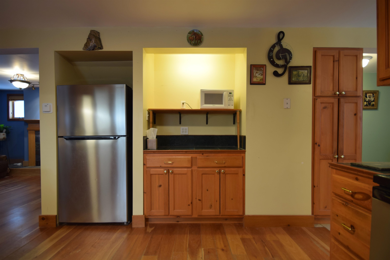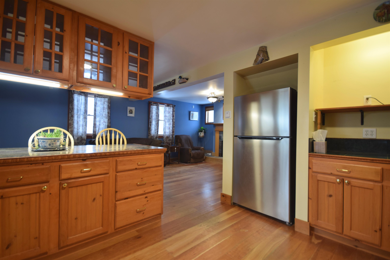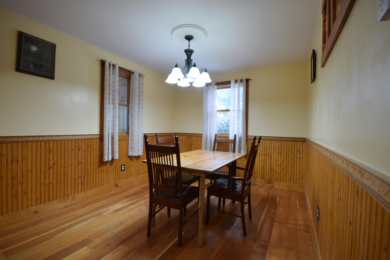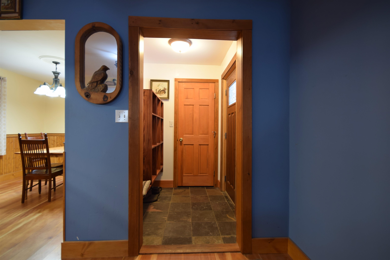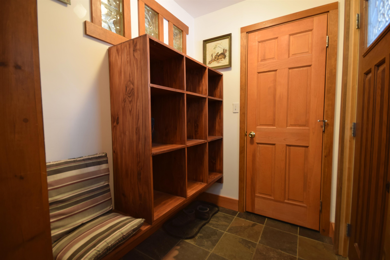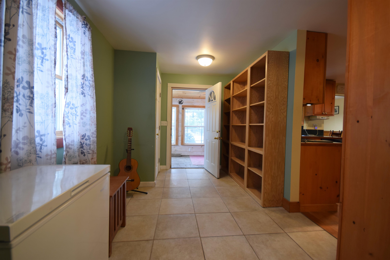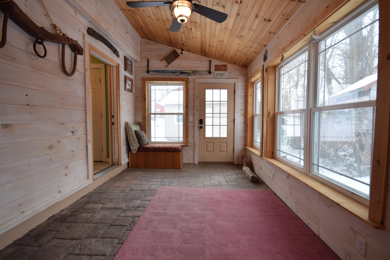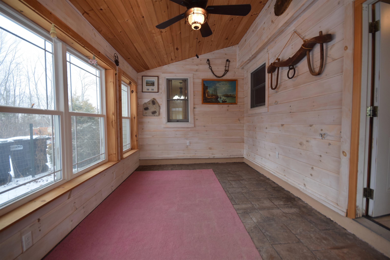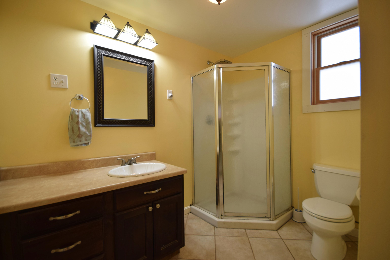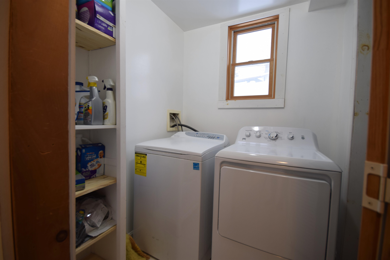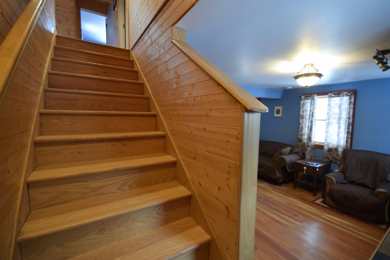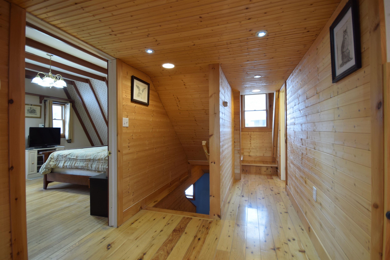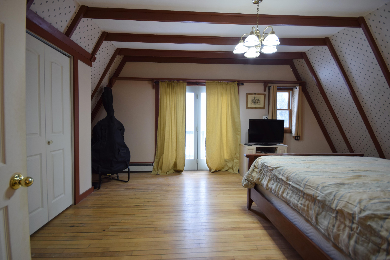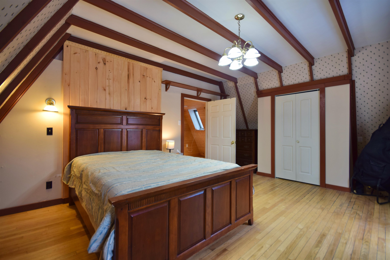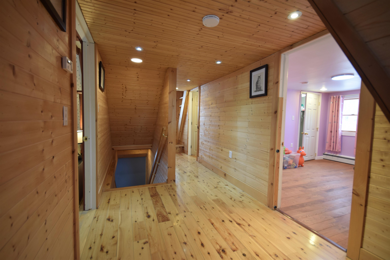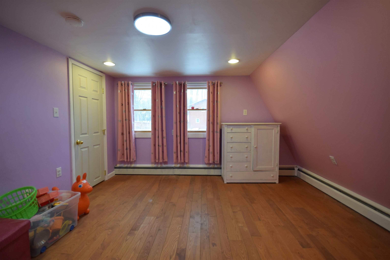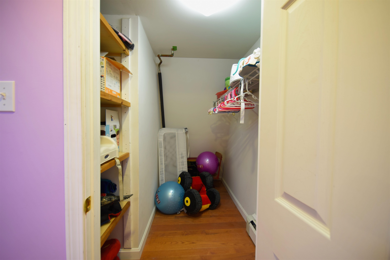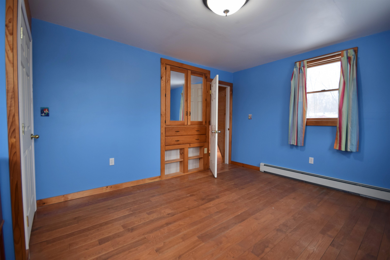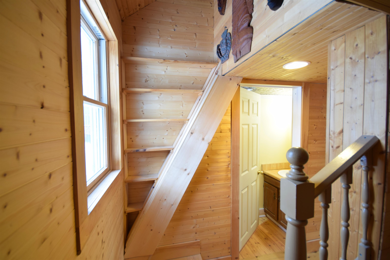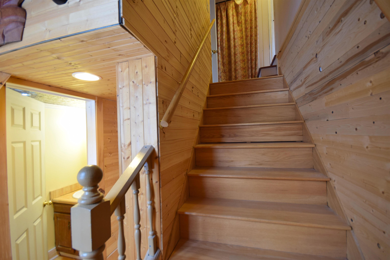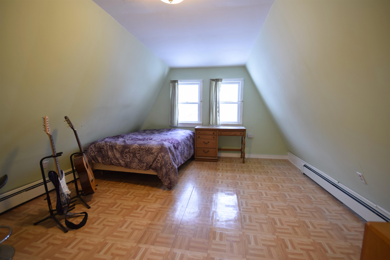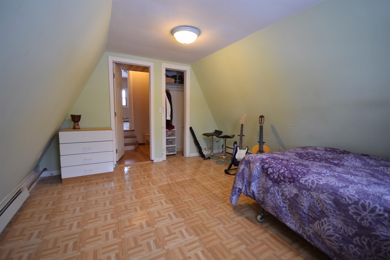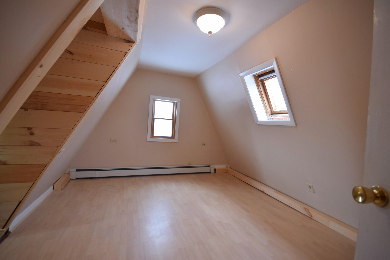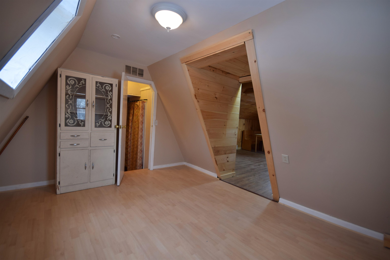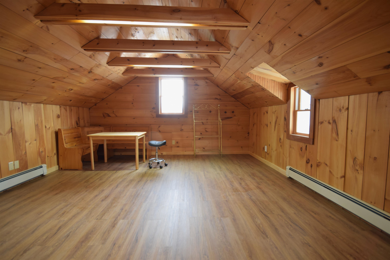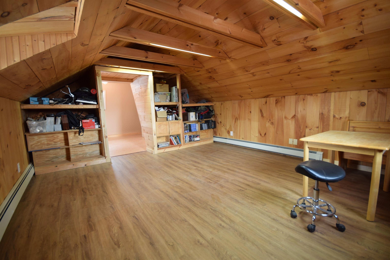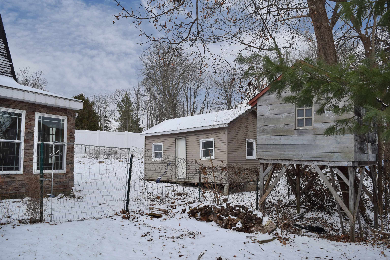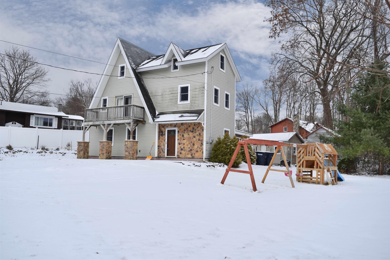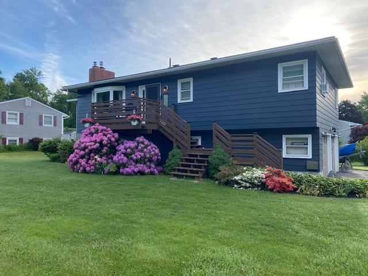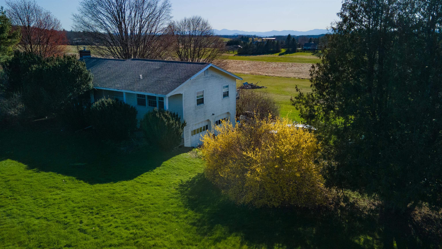1 of 38
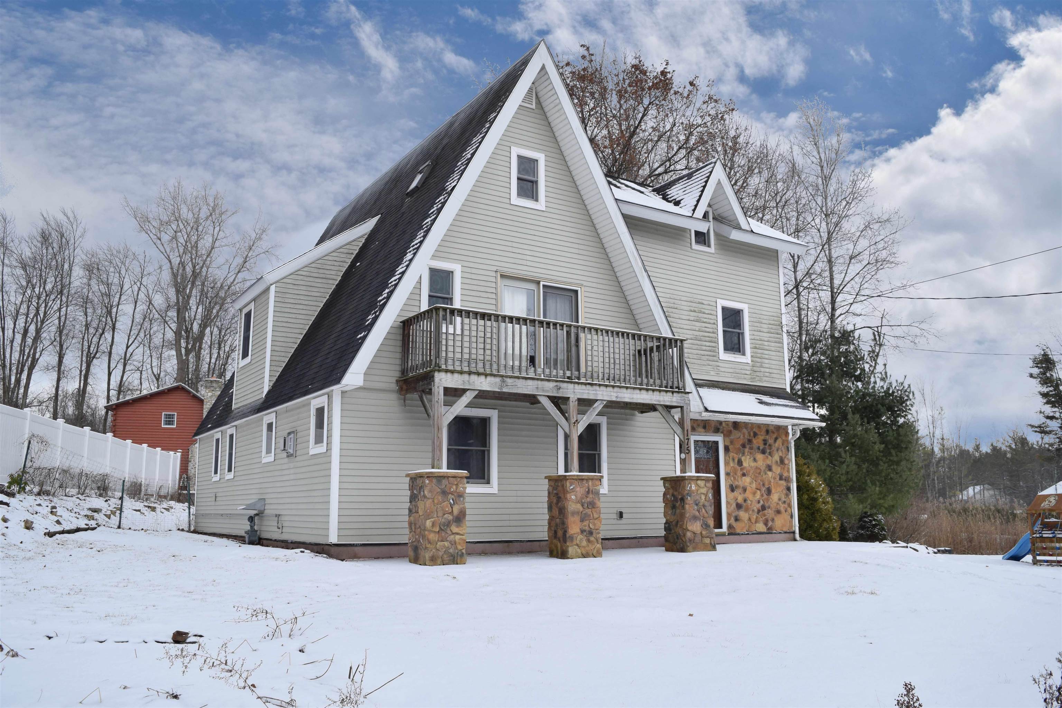

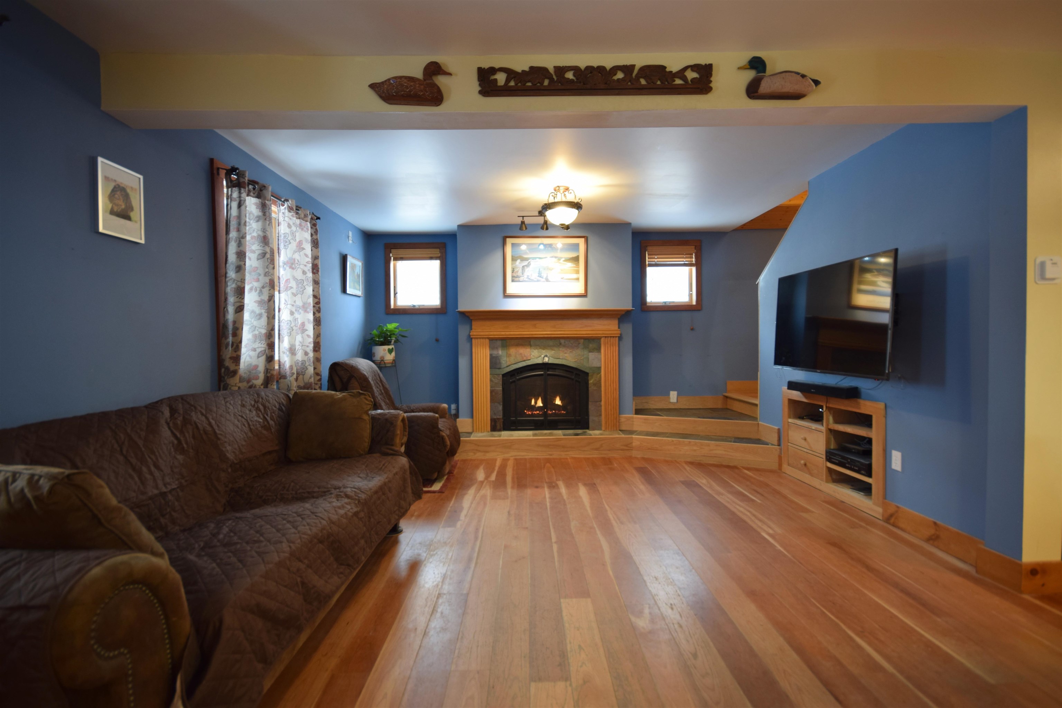
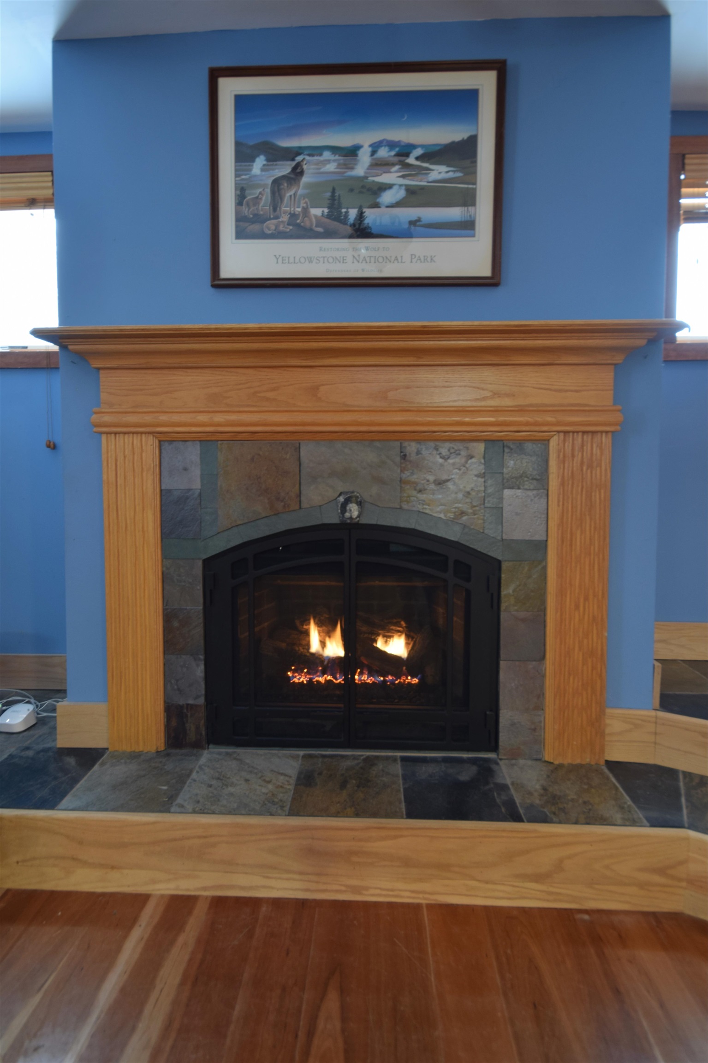
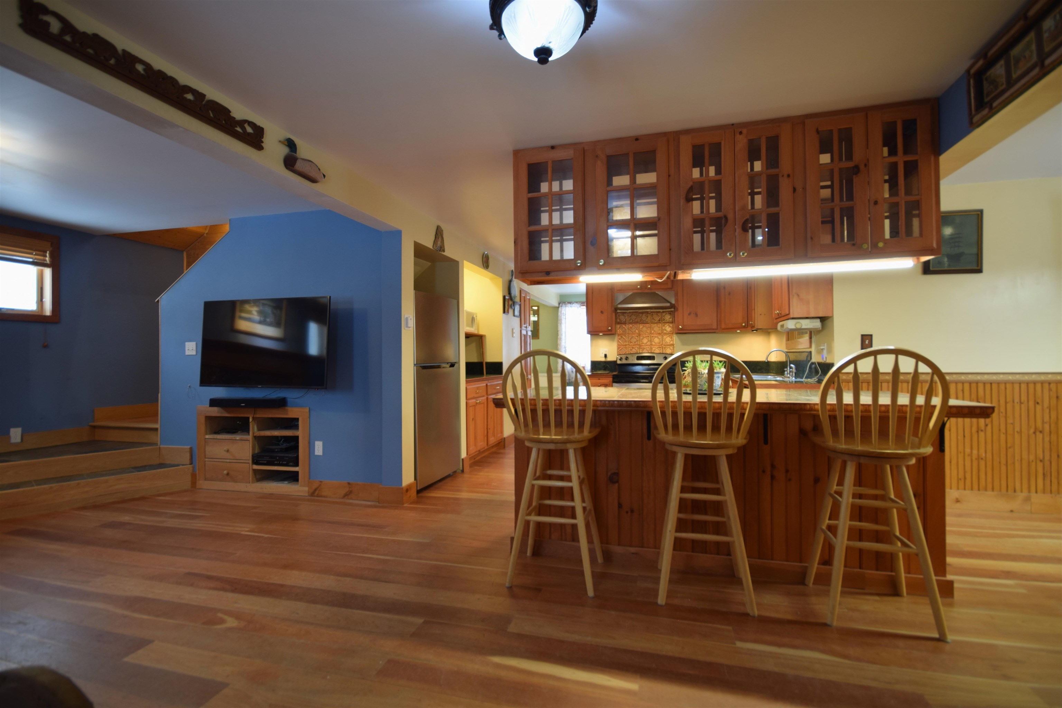
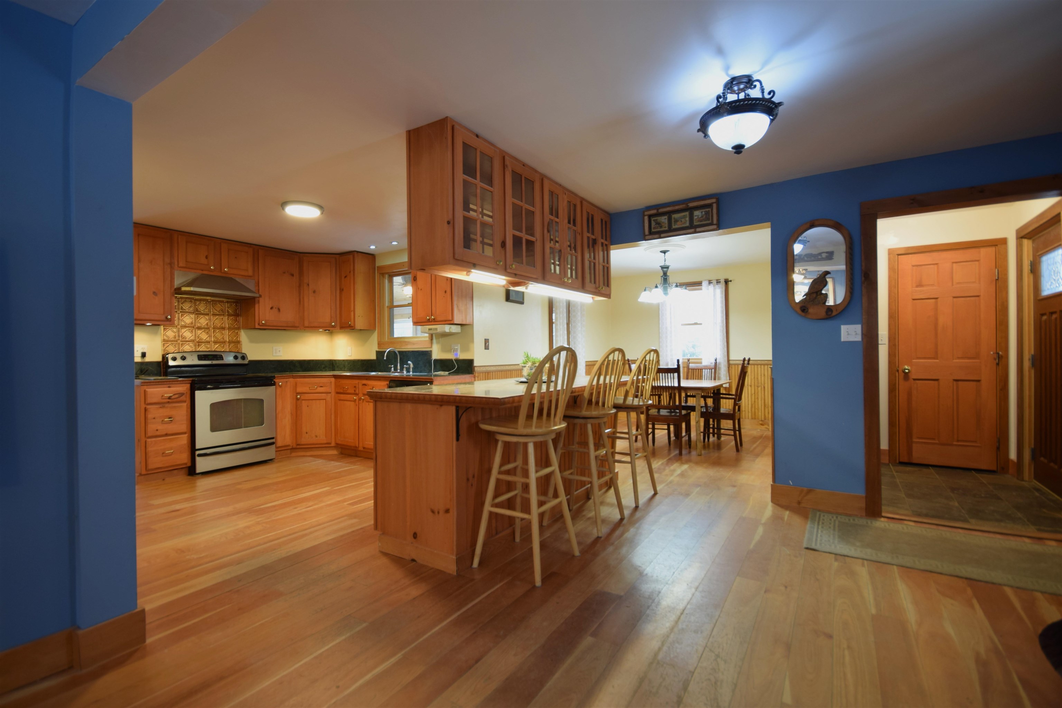
General Property Information
- Property Status:
- Active
- Price:
- $529, 900
- Assessed:
- $0
- Assessed Year:
- County:
- VT-Chittenden
- Acres:
- 0.41
- Property Type:
- Single Family
- Year Built:
- 1960
- Agency/Brokerage:
- The Hammond Team
KW Vermont - Bedrooms:
- 3
- Total Baths:
- 2
- Sq. Ft. (Total):
- 2078
- Tax Year:
- 2024
- Taxes:
- $6, 809
- Association Fees:
This unique A-frame is an architectural gem that combines the charm of classic A-frame design with modern amenities, offering both comfort and space. This spacious home features over 2, 000 square feet of living space with 3 bedrooms and 2 bathrooms. The heart of the home is the open-concept living area, where the living room, dining room, and kitchen flow seamlessly together. A cozy gas fireplace adds to the inviting atmosphere. The kitchen is functional and offers plenty of space for cooking and entertaining. The island provides seating and is accented with black slab fossil marble. The first floor also includes laundry, a three seasons sunroom and ¾ bath. On the second floor, you’ll find the primary bedroom with a sliding glass door that leads to the deck. There are 2 additional bedrooms along with a full bath. Head up to the third level and you’ll find a bonus room, an office space and recreation room. Shed and tree house. The home’s unique A-frame design has bold angles that create an architectural statement. Located just minutes from downtown Shelburne, you’ll enjoy the convenience of local shops, restaurants, and outdoor recreation. Whether you’re exploring the nearby Shelburne Farms, spending time on Lake Champlain, or heading into Burlington, this home places you close to it all
Interior Features
- # Of Stories:
- 3
- Sq. Ft. (Total):
- 2078
- Sq. Ft. (Above Ground):
- 2078
- Sq. Ft. (Below Ground):
- 0
- Sq. Ft. Unfinished:
- 0
- Rooms:
- 8
- Bedrooms:
- 3
- Baths:
- 2
- Interior Desc:
- Appliances Included:
- Dishwasher, Dryer, Microwave, Refrigerator, Washer, Stove - Electric
- Flooring:
- Heating Cooling Fuel:
- Water Heater:
- Basement Desc:
Exterior Features
- Style of Residence:
- A Frame
- House Color:
- Time Share:
- No
- Resort:
- Exterior Desc:
- Exterior Details:
- Amenities/Services:
- Land Desc.:
- Landscaped, Level
- Suitable Land Usage:
- Roof Desc.:
- Shingle
- Driveway Desc.:
- Gravel
- Foundation Desc.:
- Slab - Concrete
- Sewer Desc.:
- Public
- Garage/Parking:
- No
- Garage Spaces:
- 0
- Road Frontage:
- 0
Other Information
- List Date:
- 2025-01-30
- Last Updated:
- 2025-01-31 20:06:32


