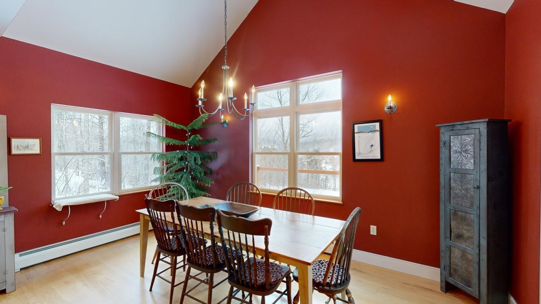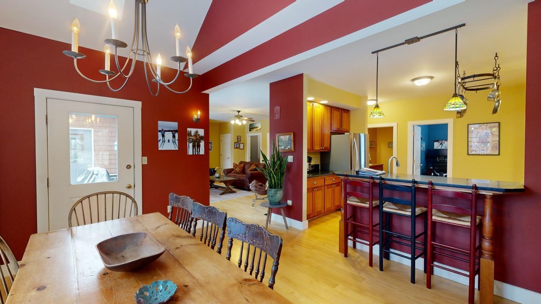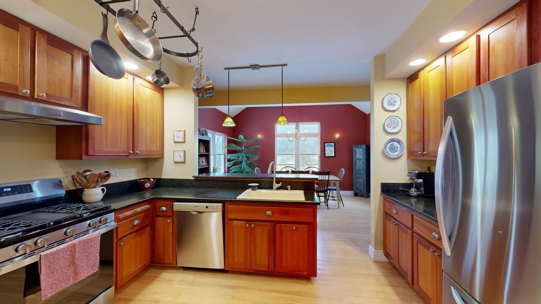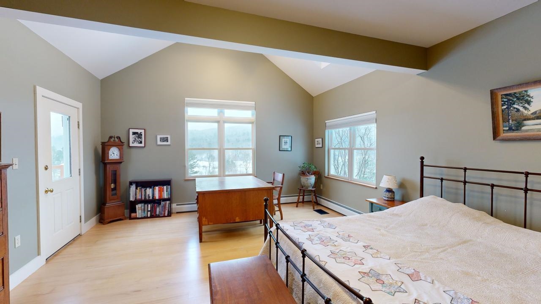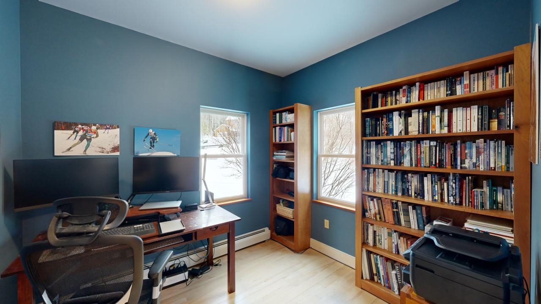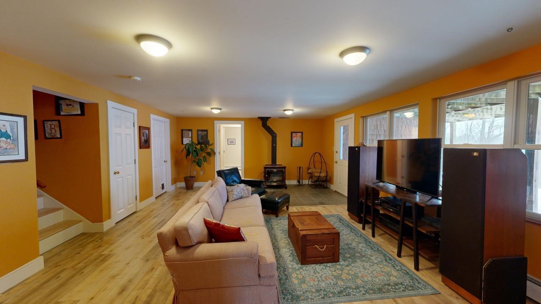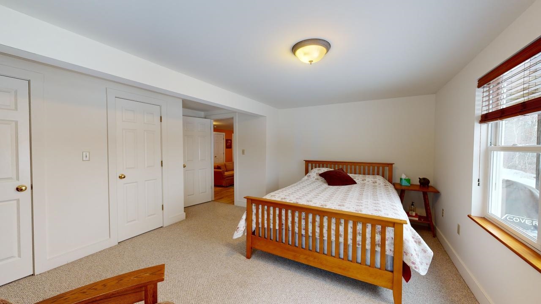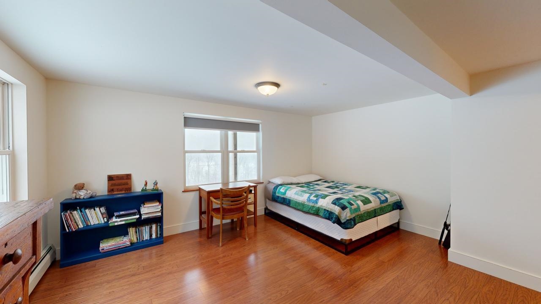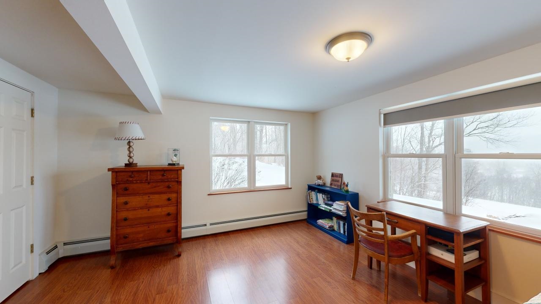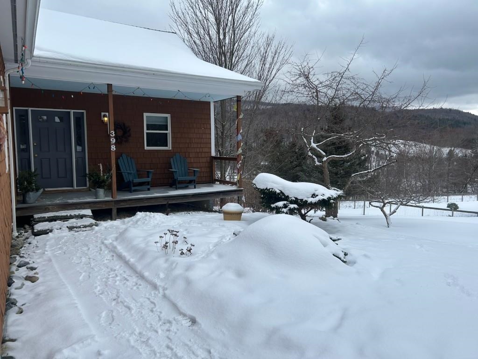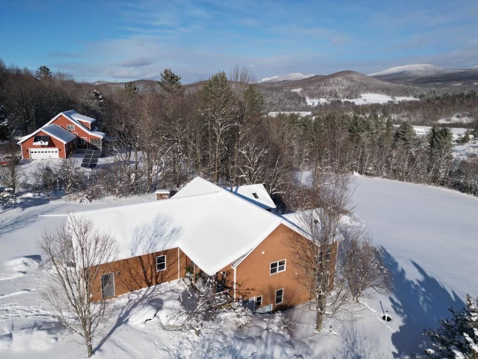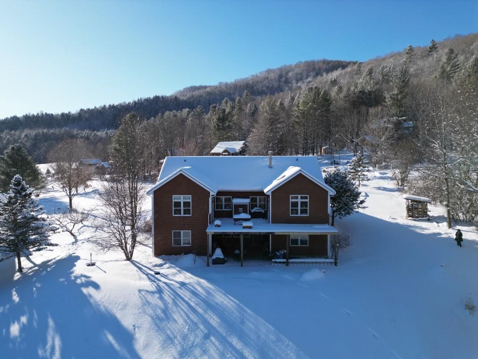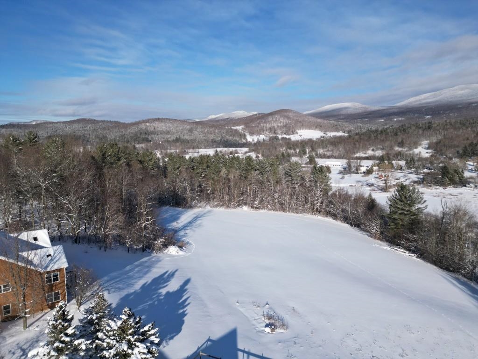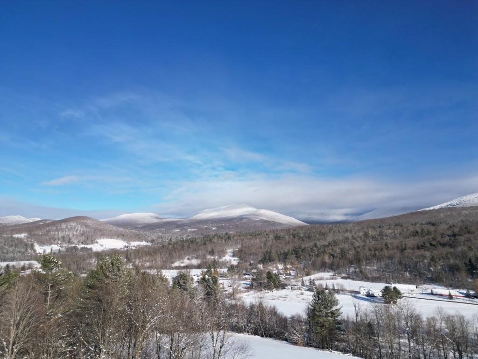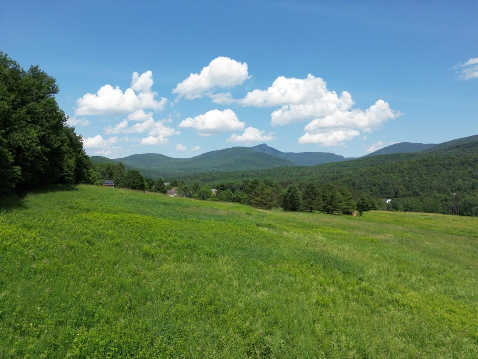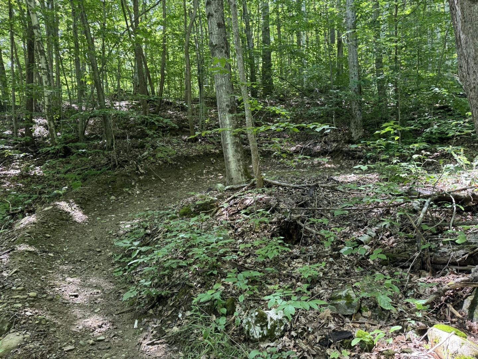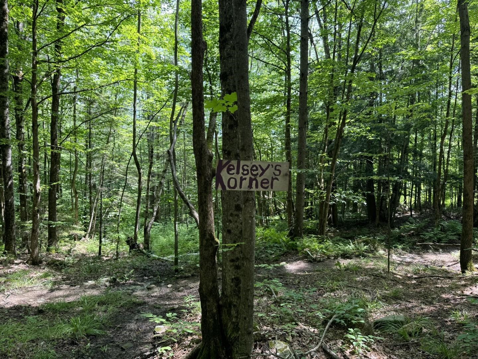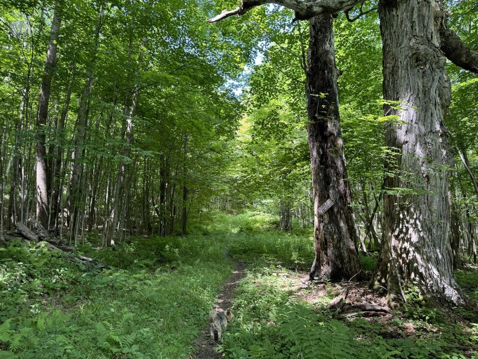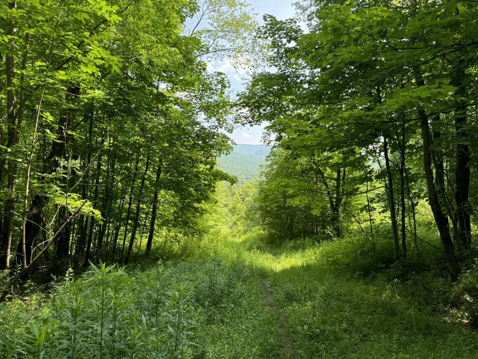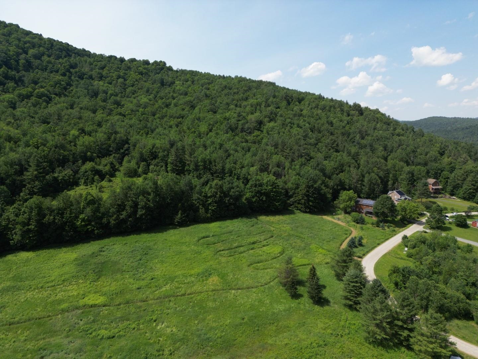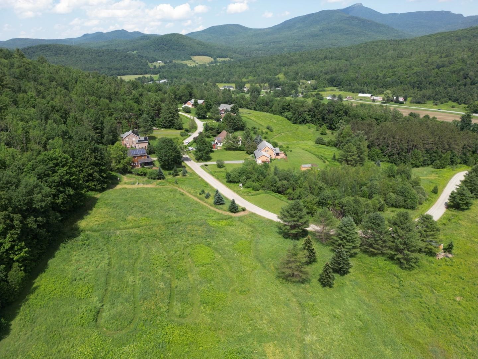1 of 30

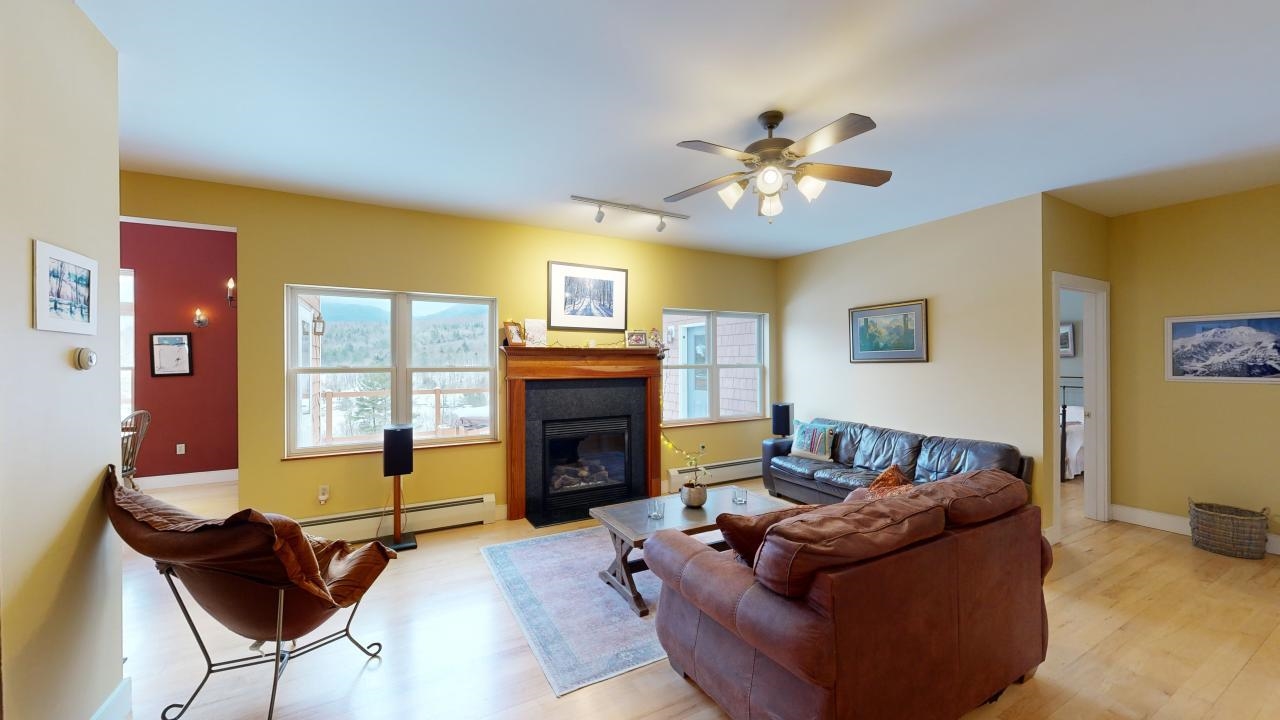
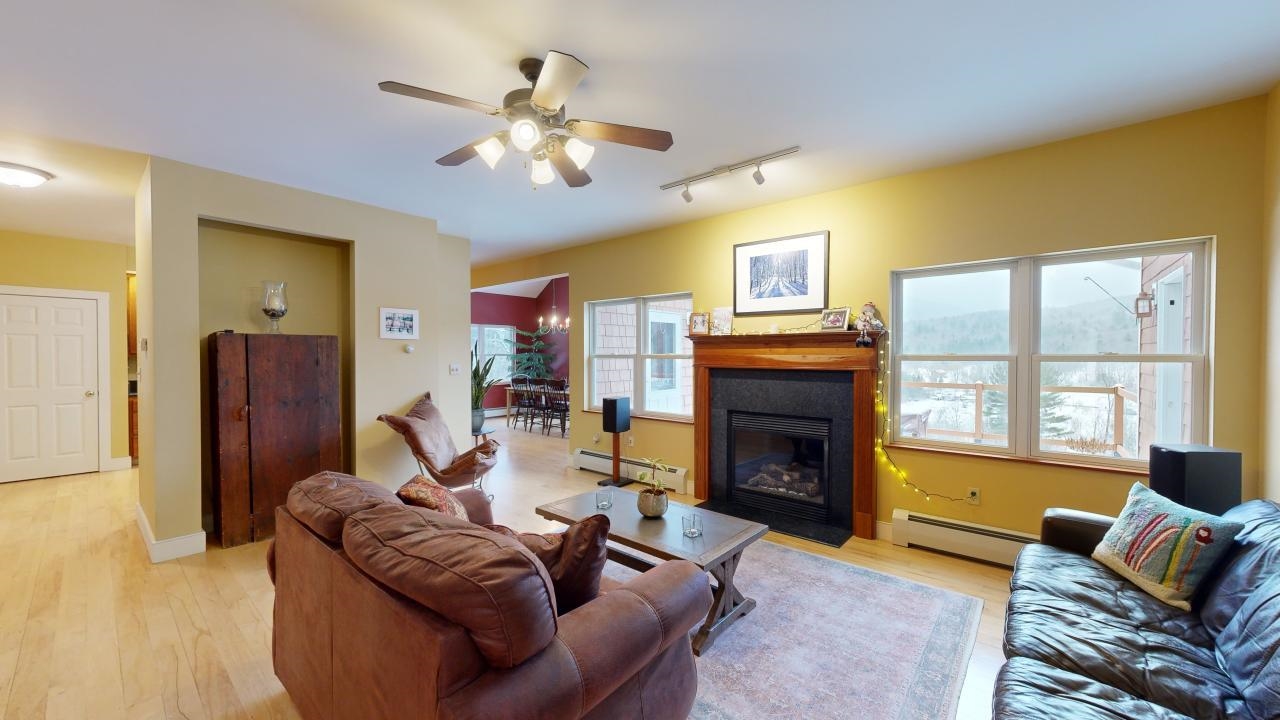


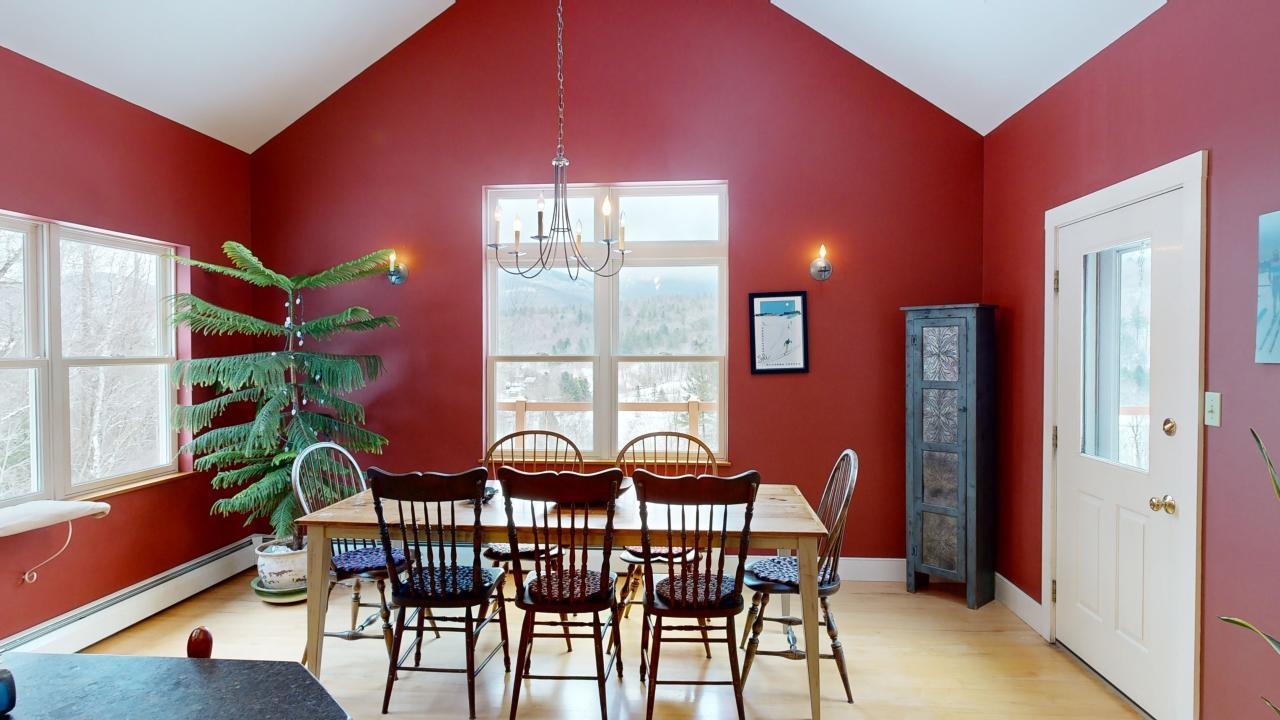
General Property Information
- Property Status:
- Active Under Contract
- Price:
- $695, 000
- Assessed:
- $0
- Assessed Year:
- County:
- VT-Chittenden
- Acres:
- 2.82
- Property Type:
- Single Family
- Year Built:
- 2004
- Agency/Brokerage:
- The Nancy Jenkins Team
Nancy Jenkins Real Estate - Bedrooms:
- 3
- Total Baths:
- 3
- Sq. Ft. (Total):
- 3010
- Tax Year:
- 2025
- Taxes:
- $10, 323
- Association Fees:
Welcome to 398 Sunrise Drive in Huntington, a charming 3-bedroom home nestled on over 2.5 acres at the end of a peaceful cul-de-sac. Enjoy breathtaking, panoramic views of the Green Mountain Range, from Mount Ellen to Camel’s Hump, visible from almost every room in the house. Relax on your deck or take in the stunning views of the meadow. As part of the Shaker Meadow Community, this property grants you access to 238 acres of common land, complete with miles of hand-crafted mountain bike and ski trails, cross-country ski trails, and river access for endless outdoor adventures. Inside, you'll be greeted by a spacious dining room with vaulted ceilings, creating an open and airy atmosphere. The large kitchen is perfect for cooking and entertaining. The primary bedroom is conveniently located on the main floor, offering easy access and beautiful views. The primary suite also includes a walk-in closet with a window, offering both storage and a unique touch of natural light. Enjoy the convenience of a first-floor office. The walk-out basement features a large family room with a cozy woodstove, two bedrooms, full bath, additional den or office space, & spacious storage area. Step outside to the downstairs patio, where you can enjoy the peaceful surroundings and fresh air. Whether you're seeking a serene retreat or a base for year-round outdoor recreation, this home has it all.
Interior Features
- # Of Stories:
- 1
- Sq. Ft. (Total):
- 3010
- Sq. Ft. (Above Ground):
- 1822
- Sq. Ft. (Below Ground):
- 1188
- Sq. Ft. Unfinished:
- 634
- Rooms:
- 5
- Bedrooms:
- 3
- Baths:
- 3
- Interior Desc:
- Fireplaces - 1, Natural Light, Walk-in Closet
- Appliances Included:
- Dishwasher, Dryer, Freezer, Refrigerator, Washer, Stove - Gas
- Flooring:
- Carpet, Hardwood
- Heating Cooling Fuel:
- Water Heater:
- Basement Desc:
- Finished, Walkout
Exterior Features
- Style of Residence:
- Contemporary
- House Color:
- Time Share:
- No
- Resort:
- No
- Exterior Desc:
- Exterior Details:
- Deck, Patio
- Amenities/Services:
- Land Desc.:
- Country Setting, Mountain View, Walking Trails, Near Paths, Near Skiing, Neighborhood
- Suitable Land Usage:
- Roof Desc.:
- Shingle
- Driveway Desc.:
- Crushed Stone
- Foundation Desc.:
- Concrete
- Sewer Desc.:
- Community, Septic
- Garage/Parking:
- Yes
- Garage Spaces:
- 2
- Road Frontage:
- 47
Other Information
- List Date:
- 2025-01-30
- Last Updated:
- 2025-02-05 13:34:46


