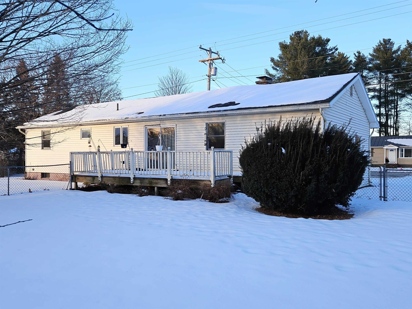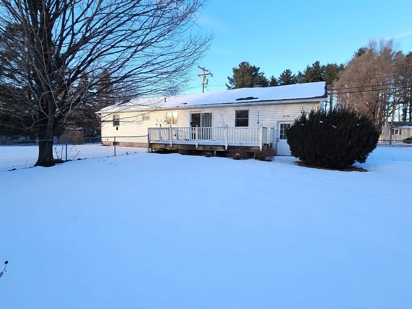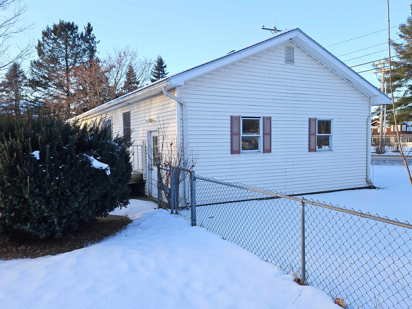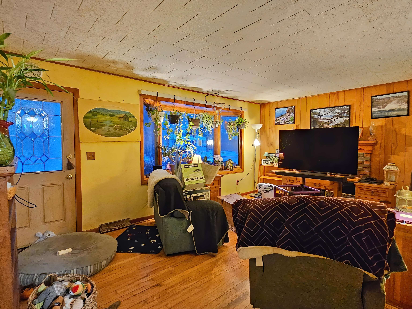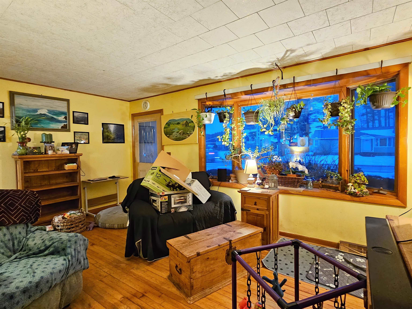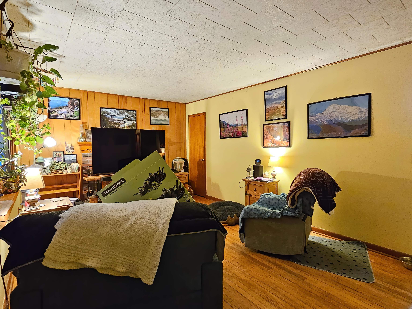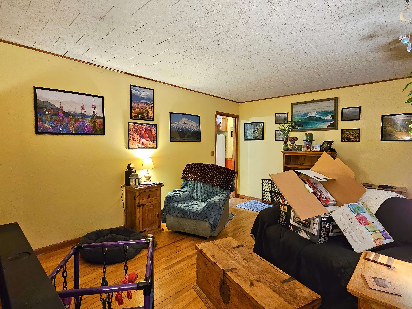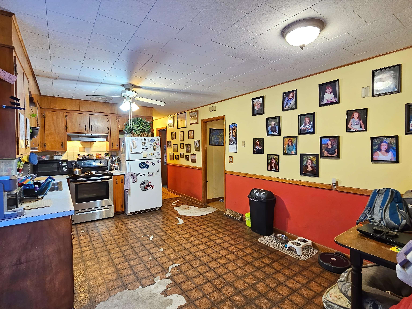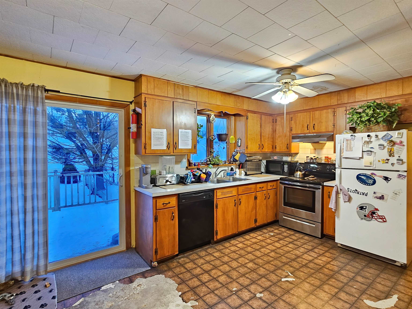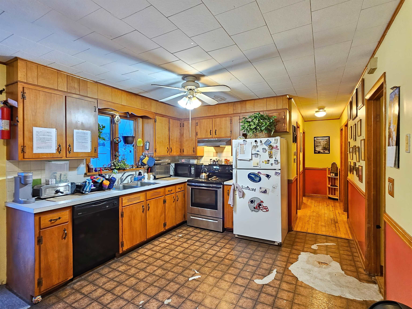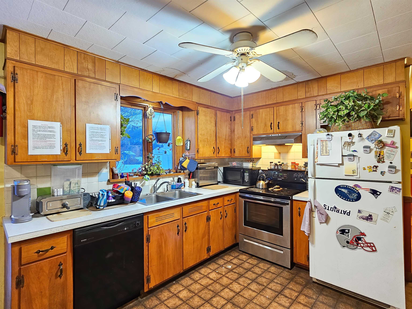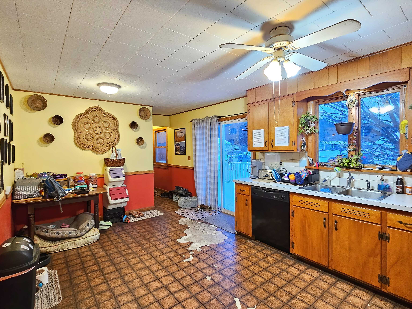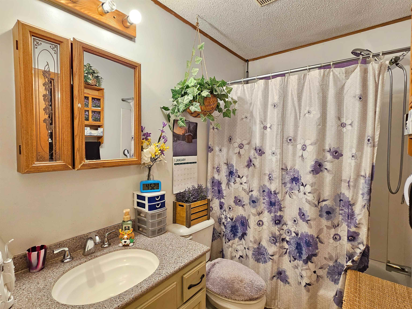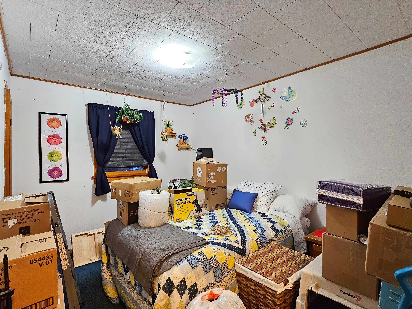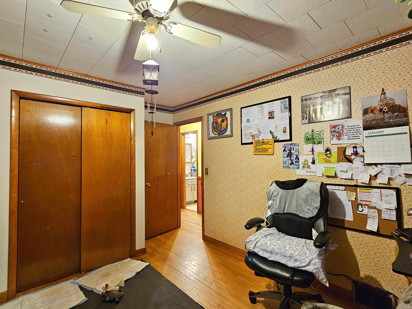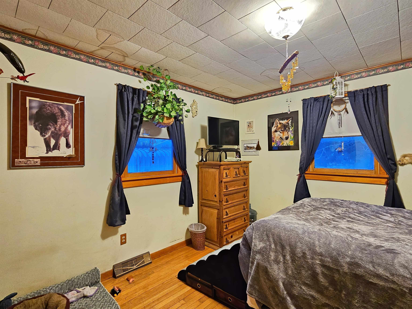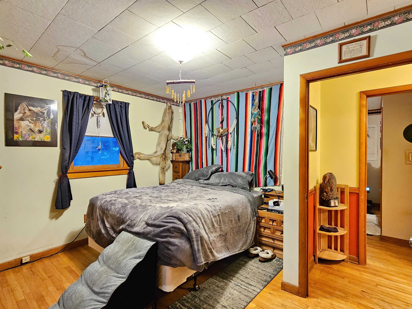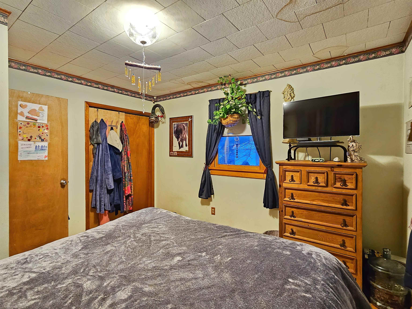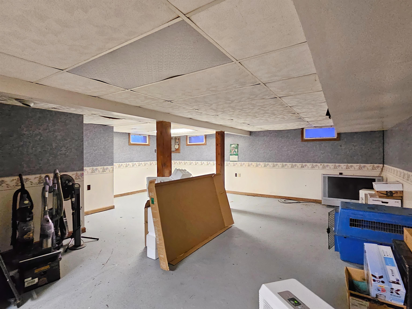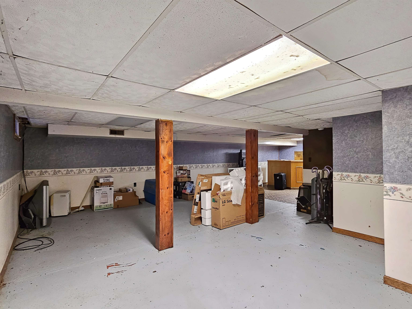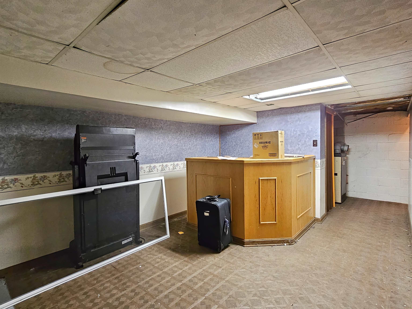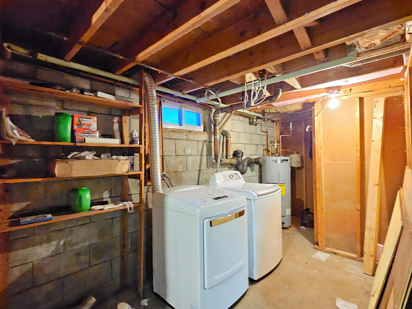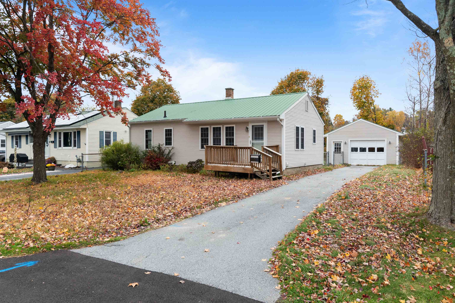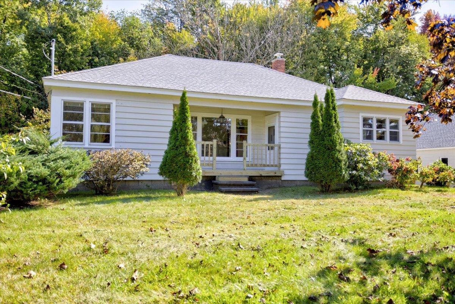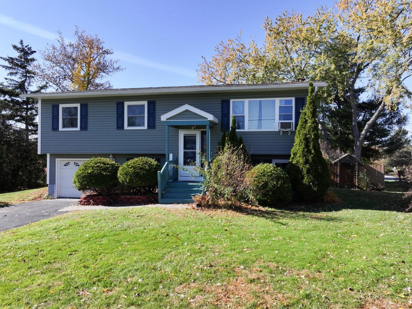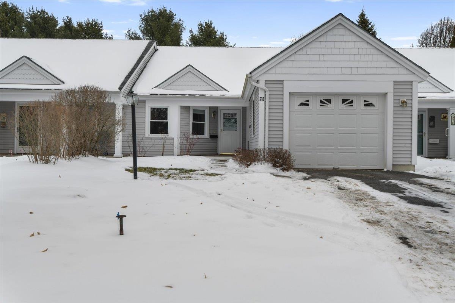1 of 28

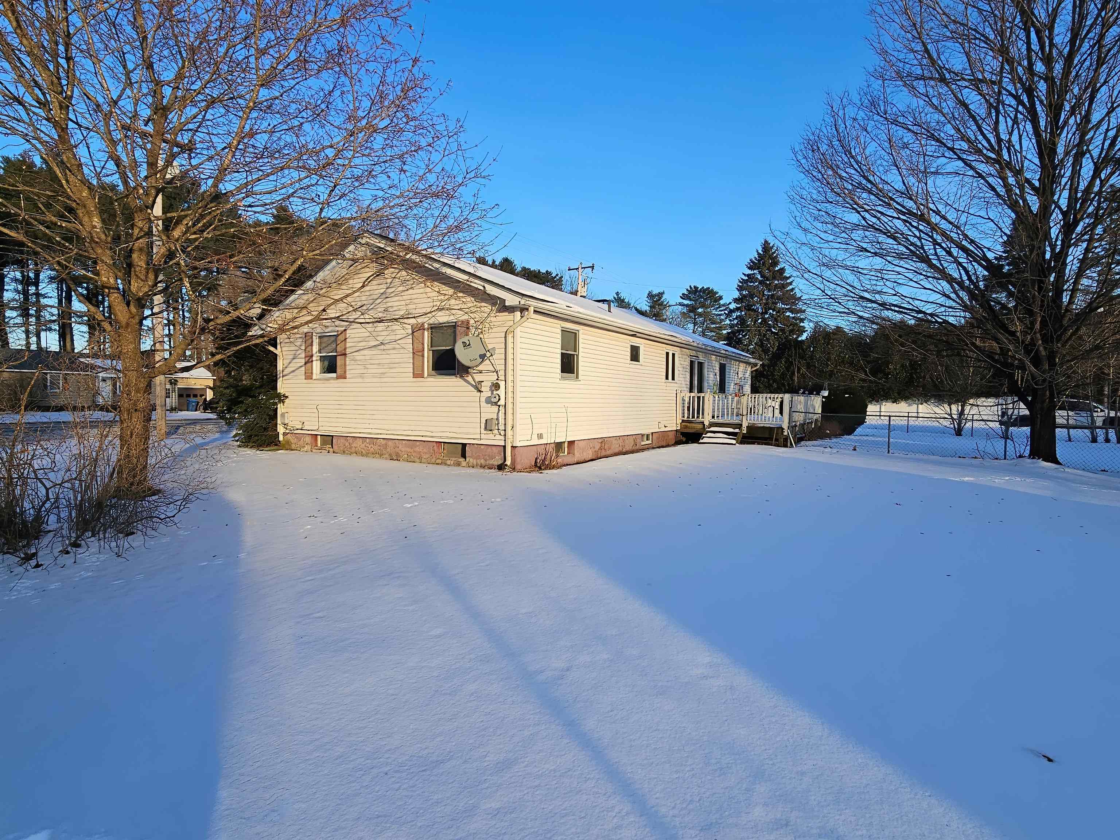
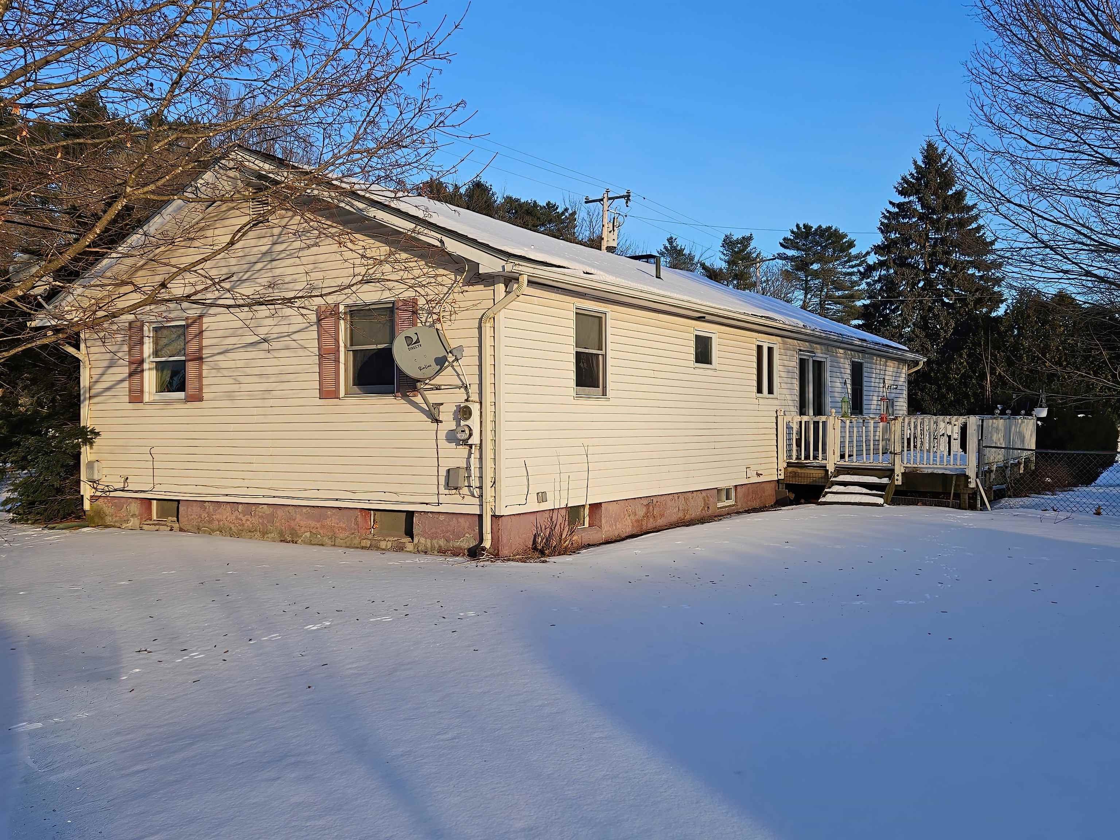
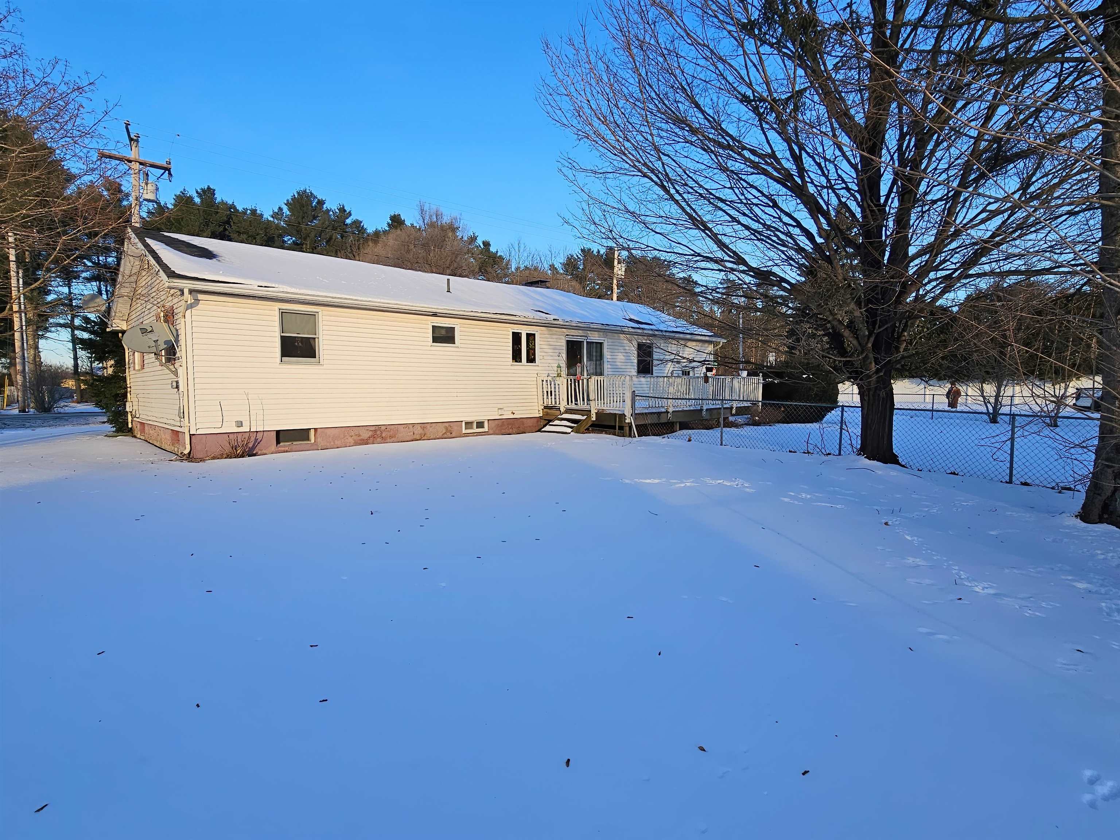

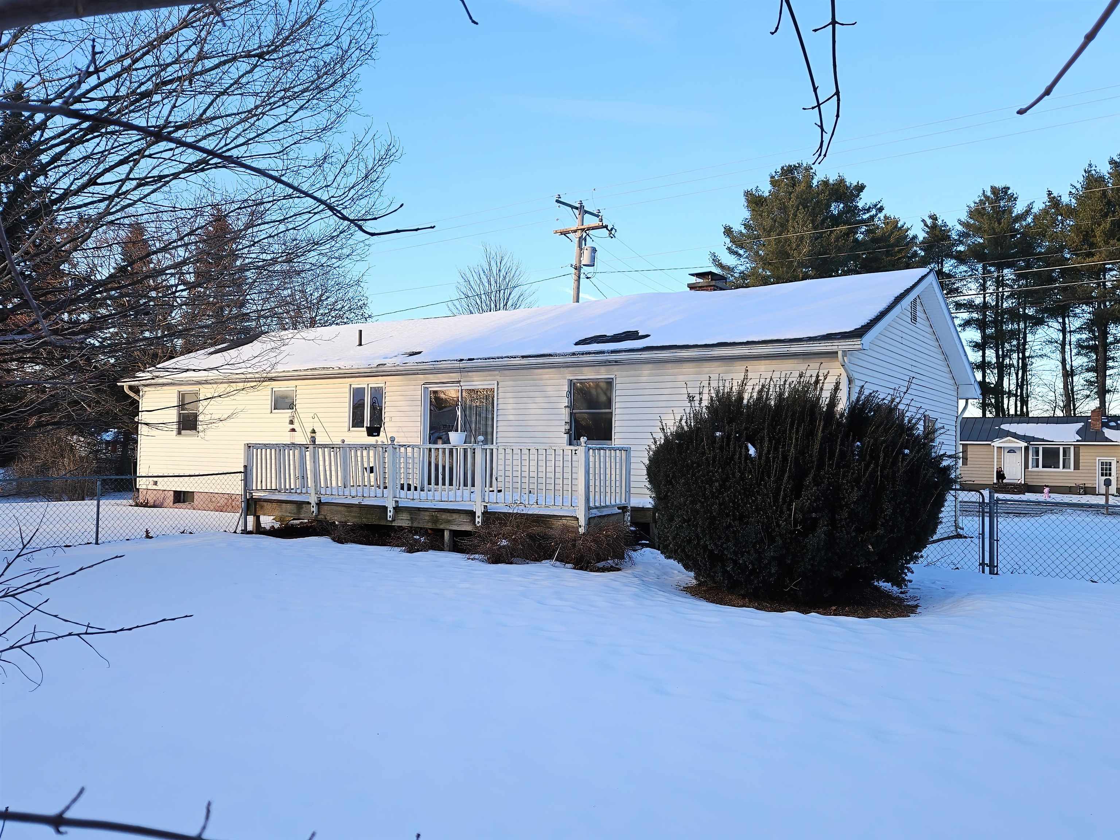
General Property Information
- Property Status:
- Active
- Price:
- $379, 900
- Assessed:
- $0
- Assessed Year:
- County:
- VT-Chittenden
- Acres:
- 0.35
- Property Type:
- Single Family
- Year Built:
- 1975
- Agency/Brokerage:
- Mikail Stein
RE/MAX North Professionals - Bedrooms:
- 3
- Total Baths:
- 1
- Sq. Ft. (Total):
- 1639
- Tax Year:
- 2024
- Taxes:
- $5, 696
- Association Fees:
Welcome to 85 Jericho Road, a charming 3 bed, 1 bath home in Essex, VT! This property presents an exciting opportunity for those ready to add their personal touch, and the location couldn't get much better! Most of the home has wood flooring throughout with spacious rooms, ample closet space, and sun-lit windows. The large kitchen looks out at the back yard and deck while truly being situated as the heart of the home. The finished basement adds over 600 sqft perfect for anything from a den to storage, and more! Recent updates includes: roof replacement, recent connection to town sewer, and replaced water heater. The partially fenced in yard with large deck has plenty of space for: playing, gardening, or entertaining. The home’s location couldn’t be better! Just minutes from some of the best outdoor activities in the area, you’ll have easy access to the nearby Essex Town Forest and Colchester Pond, where you can enjoy hiking, biking, or peaceful walks. For shopping and dining, you’re just a short drive from the vibrant Essex Experience or a slightly longer ride to Burlington's Church Street. Only 30 Minutes from great skiing like Smugglers Notch and Bolton Valley Ski Resorts. With its spacious yard, prime location near outdoor activities, and close proximity to shopping and dining, this home offers both a peaceful retreat and a vibrant community to explore. Don’t miss the chance to see it in person—schedule your tour today!
Interior Features
- # Of Stories:
- 1
- Sq. Ft. (Total):
- 1639
- Sq. Ft. (Above Ground):
- 1008
- Sq. Ft. (Below Ground):
- 631
- Sq. Ft. Unfinished:
- 377
- Rooms:
- 6
- Bedrooms:
- 3
- Baths:
- 1
- Interior Desc:
- Ceiling Fan, Fireplaces - 1
- Appliances Included:
- Dishwasher, Range Hood, Refrigerator, Stove - Electric
- Flooring:
- Carpet, Concrete, Hardwood, Vinyl
- Heating Cooling Fuel:
- Water Heater:
- Basement Desc:
- Partially Finished, Storage Space
Exterior Features
- Style of Residence:
- Ranch
- House Color:
- white
- Time Share:
- No
- Resort:
- No
- Exterior Desc:
- Exterior Details:
- Deck, Fence - Dog
- Amenities/Services:
- Land Desc.:
- Level, Sidewalks
- Suitable Land Usage:
- Roof Desc.:
- Shingle
- Driveway Desc.:
- Concrete
- Foundation Desc.:
- Block
- Sewer Desc.:
- Public
- Garage/Parking:
- Yes
- Garage Spaces:
- 1
- Road Frontage:
- 0
Other Information
- List Date:
- 2025-01-30
- Last Updated:
- 2025-02-04 14:52:28


