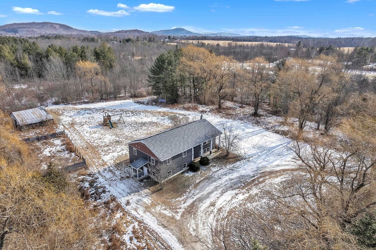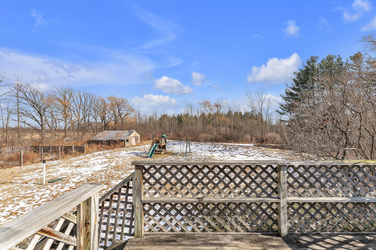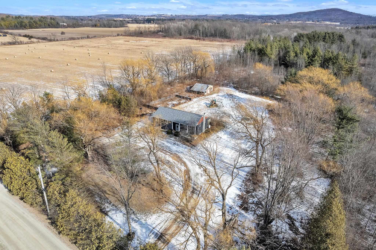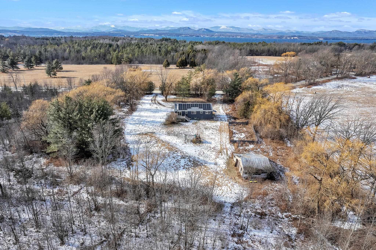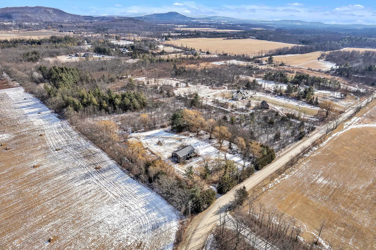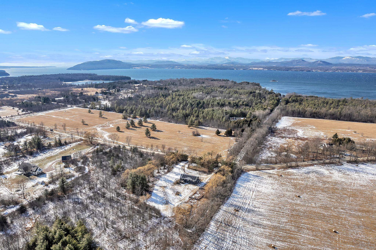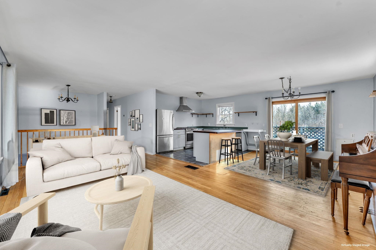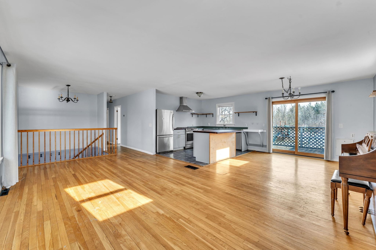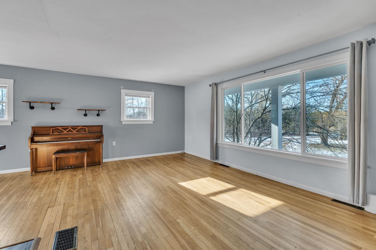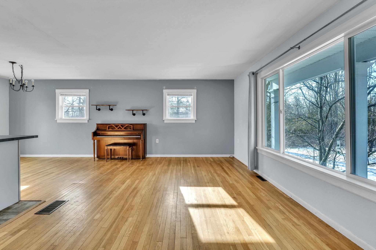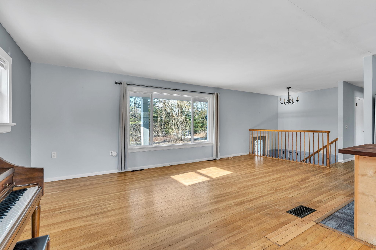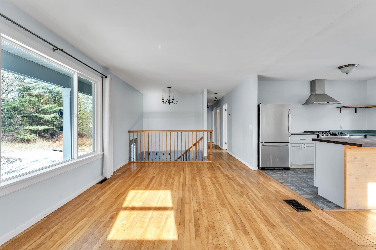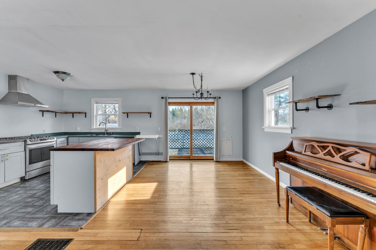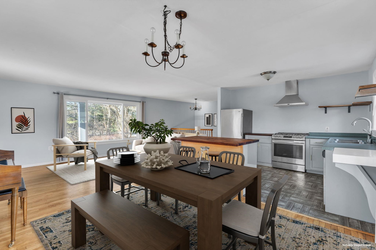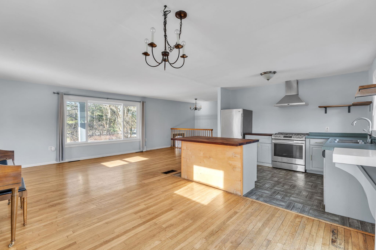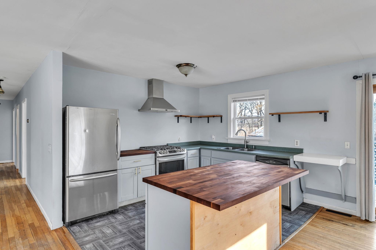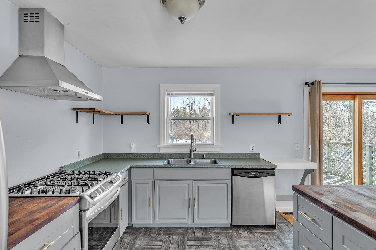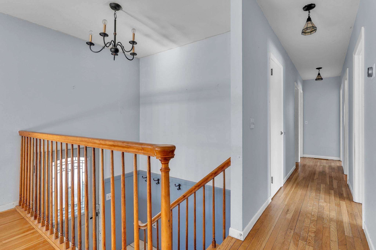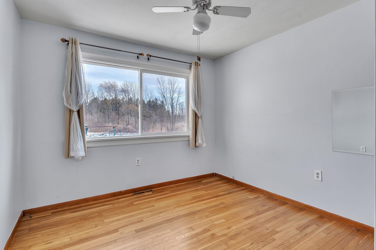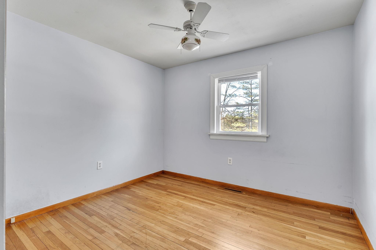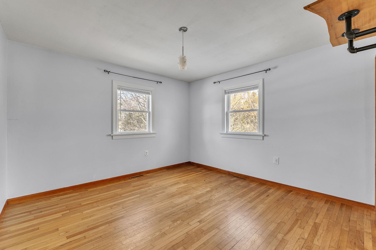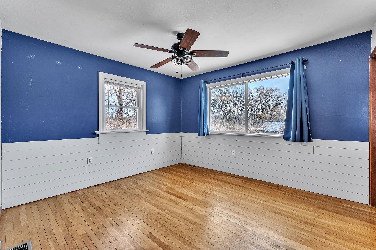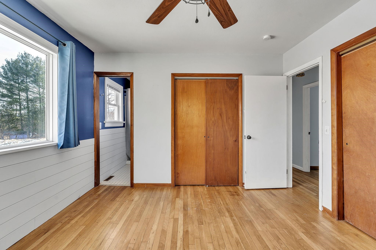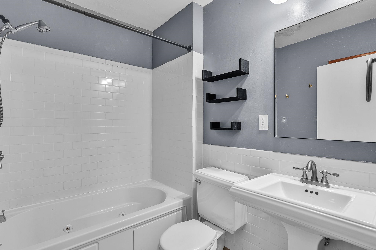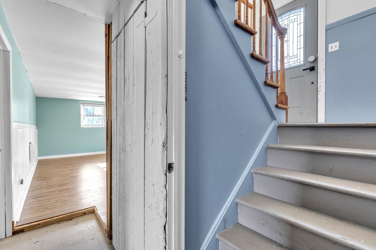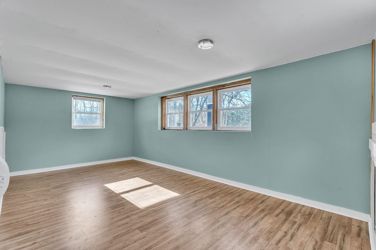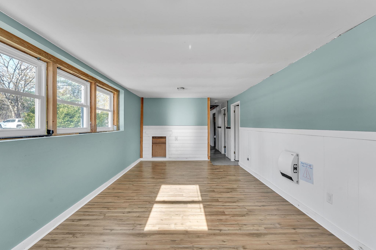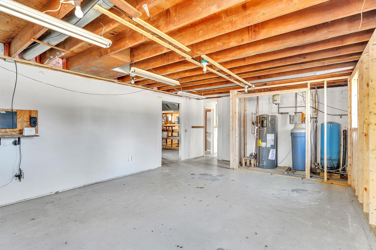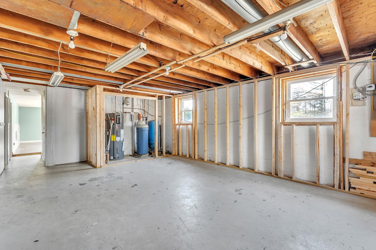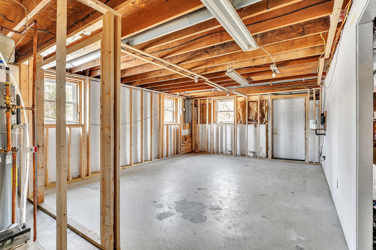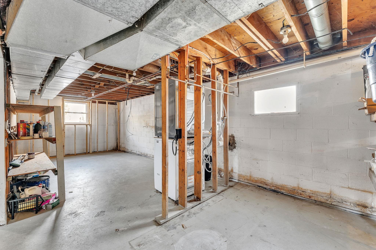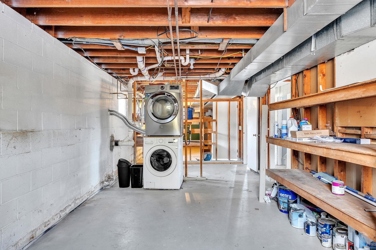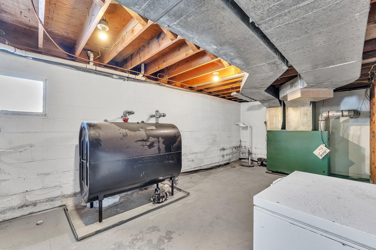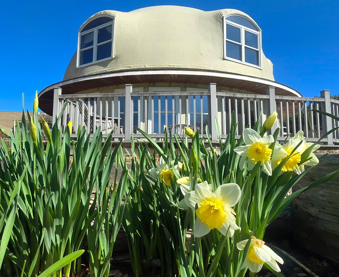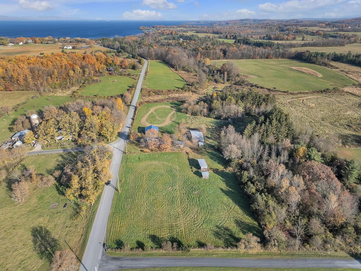1 of 41
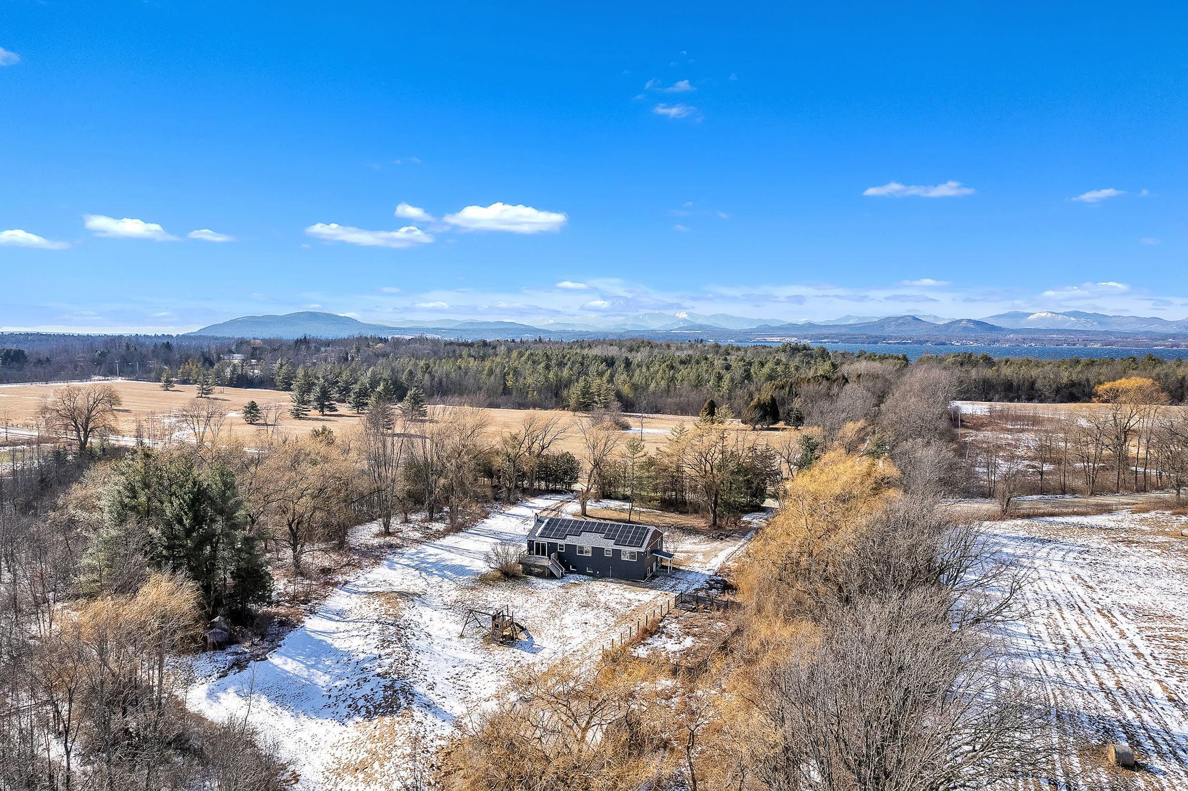
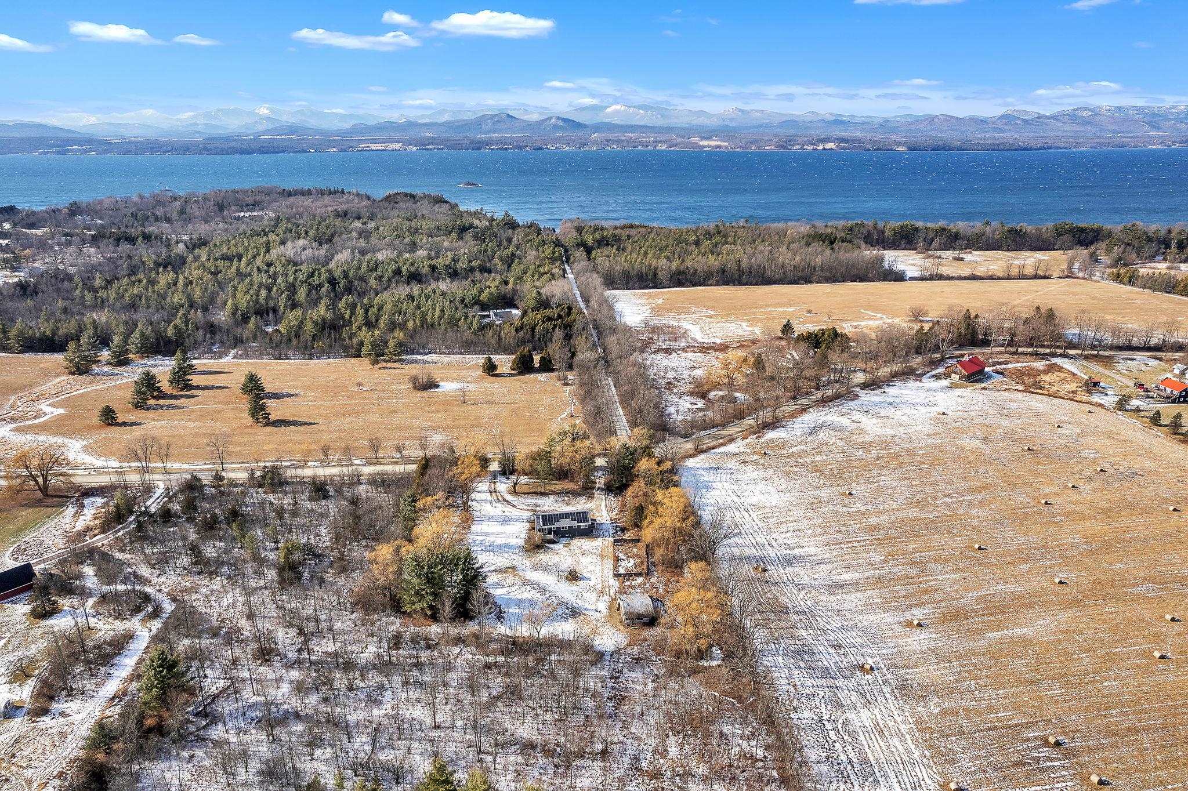
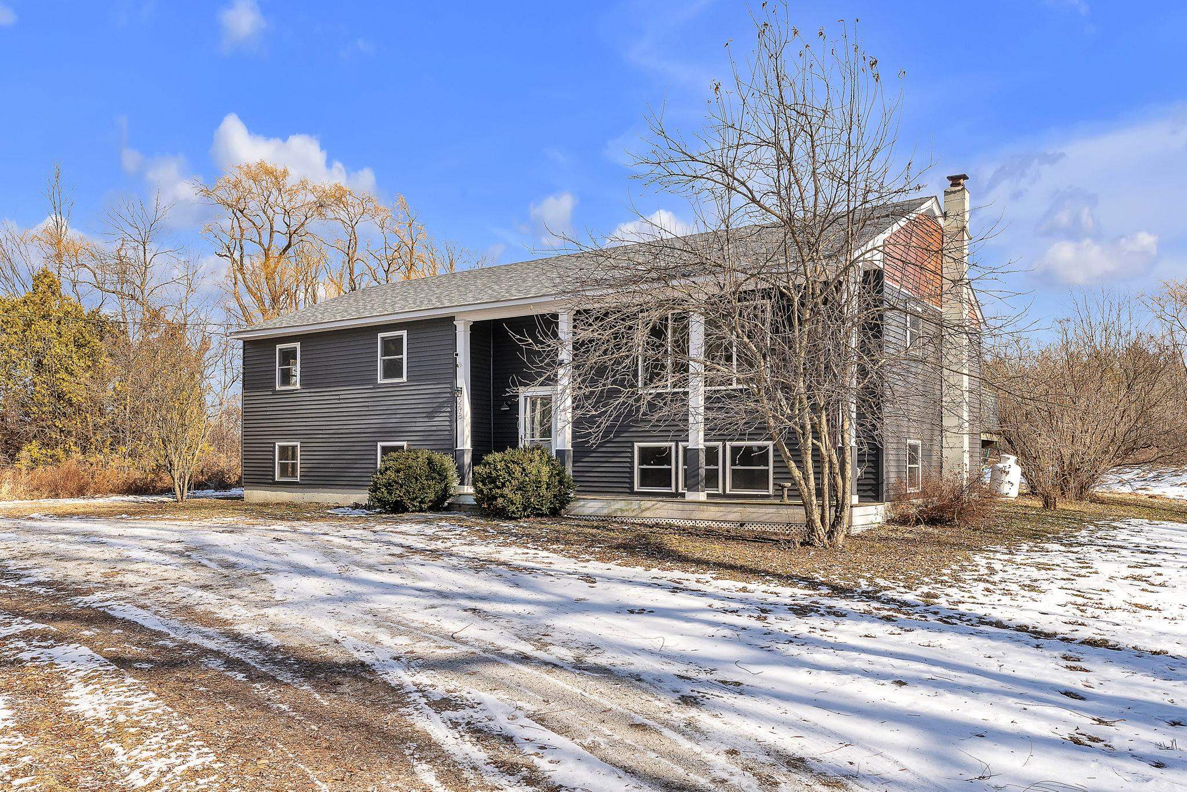


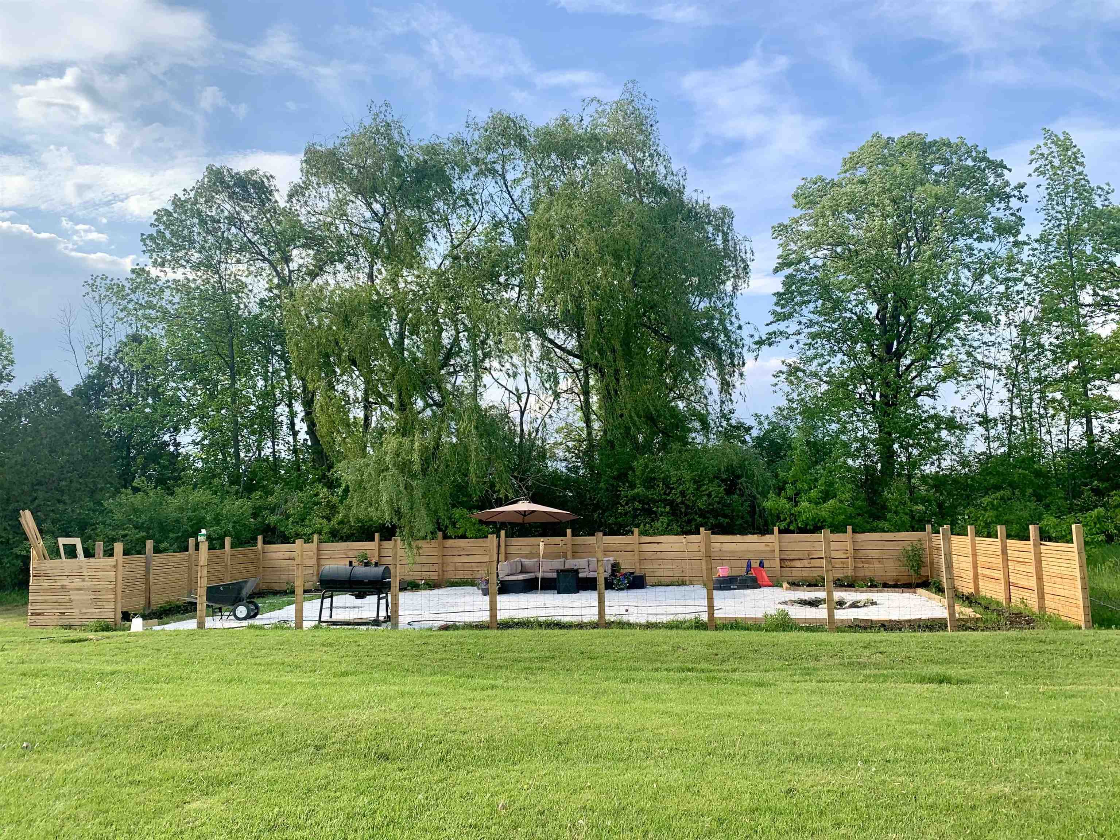
General Property Information
- Property Status:
- Active Under Contract
- Price:
- $649, 000
- Assessed:
- $0
- Assessed Year:
- County:
- VT-Chittenden
- Acres:
- 4.63
- Property Type:
- Single Family
- Year Built:
- 1970
- Agency/Brokerage:
- Sandy Palmer
Vermont Real Estate Company - Bedrooms:
- 4
- Total Baths:
- 2
- Sq. Ft. (Total):
- 1575
- Tax Year:
- 2025
- Taxes:
- $6, 896
- Association Fees:
Back on market through no fault of the house! It's your chance to own this sweet Charlotte home with so many possibilities to make it truly your own! Situated on just under 5 acres on a flat and super quiet road, this home is the perfect mix of privacy and convenience. The sellers have done all of the big-ticket items, so you can move right in and put your personal touches on it! The main floor has 4 bedrooms and two bathrooms, an open kitchen and a spacious living/dining, complete with hardwood floors and big, bright (new!) windows everywhere. However, the daylight, partially-finished walkout basement is where the real potential lies. There is plenty more space that can be finished (framing already in place!) to add several additional living spaces. Maybe a den, gym, playroom, media room, office, in-law space - all of the above?! Make it yours to exactly suit your needs. Owners have put in so many updates over the last few years - brand new septic system in 2024, new windows throughout, new vinyl siding, well-producing solar (leased), new roof, new high-efficiency heat-pump style hot water heater/dehumidifier, sump pump, new burner for the furnace, and more, so you can focus on making it pretty and yours. Surrounded on 3 sides by pastures and so very private, yet just a 25 minute commute to Burlington or 30 minutes to Middlebury. Ride your bike on a flat road (1.5 miles) to the Charlotte town beach in just a couple of minutes, or hop on the ferry to New York!
Interior Features
- # Of Stories:
- 2
- Sq. Ft. (Total):
- 1575
- Sq. Ft. (Above Ground):
- 1344
- Sq. Ft. (Below Ground):
- 231
- Sq. Ft. Unfinished:
- 1113
- Rooms:
- 6
- Bedrooms:
- 4
- Baths:
- 2
- Interior Desc:
- Dining Area, Kitchen Island, Primary BR w/ BA, Natural Light, Programmable Thermostat, Laundry - 1st Floor, Laundry - Basement
- Appliances Included:
- Dishwasher, Dryer, Range Hood, Freezer, Range - Gas, Refrigerator, Washer, Water Heater - Owned
- Flooring:
- Ceramic Tile, Hardwood, Vinyl
- Heating Cooling Fuel:
- Water Heater:
- Basement Desc:
- Concrete, Concrete Floor, Daylight, Full, Partially Finished, Stairs - Exterior, Stairs - Interior, Sump Pump, Walkout, Interior Access, Exterior Access
Exterior Features
- Style of Residence:
- Raised Ranch
- House Color:
- Charcoal
- Time Share:
- No
- Resort:
- No
- Exterior Desc:
- Exterior Details:
- Deck, Garden Space, Playground
- Amenities/Services:
- Land Desc.:
- Country Setting, Field/Pasture, Level, Secluded, Wooded, Near Paths
- Suitable Land Usage:
- Roof Desc.:
- Shingle
- Driveway Desc.:
- Circular
- Foundation Desc.:
- Block
- Sewer Desc.:
- 1000 Gallon, Leach Field - Mound, Private, Septic
- Garage/Parking:
- No
- Garage Spaces:
- 0
- Road Frontage:
- 0
Other Information
- List Date:
- 2025-01-30
- Last Updated:
- 2025-02-28 17:26:01


