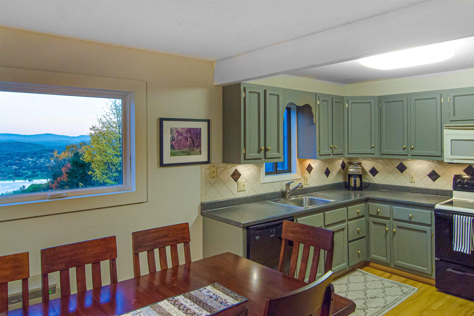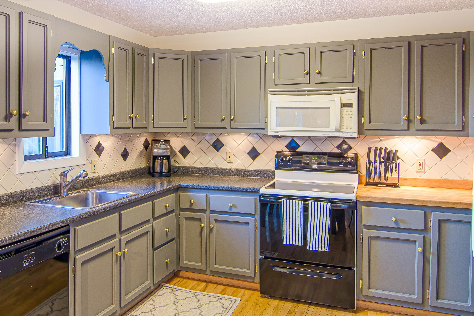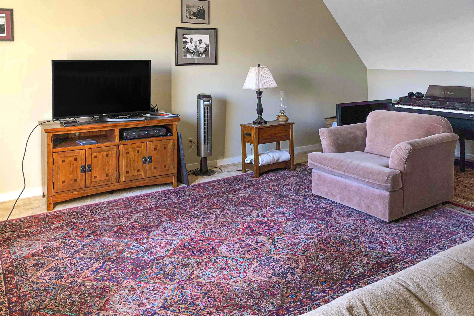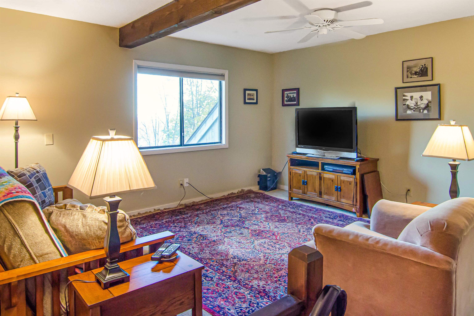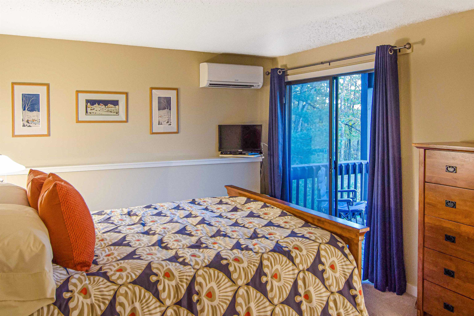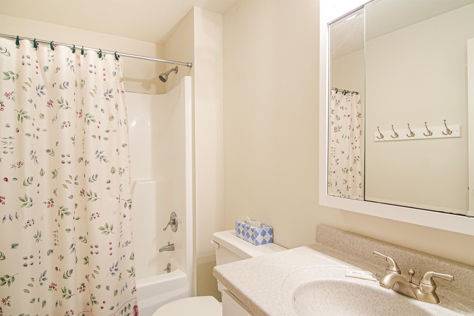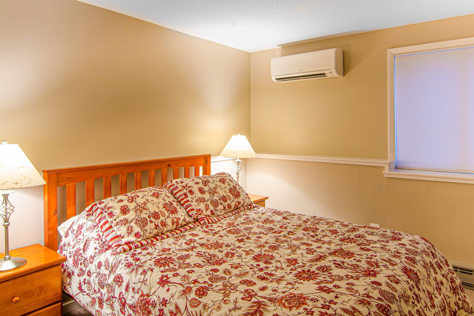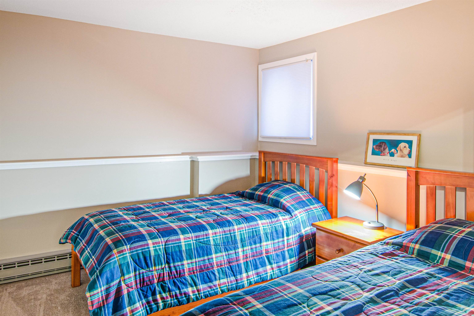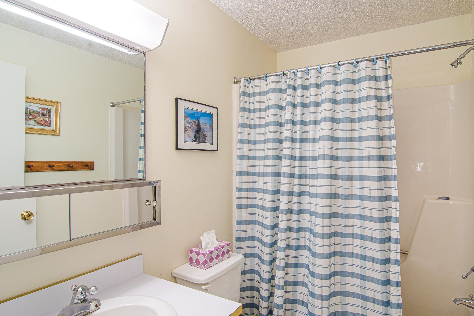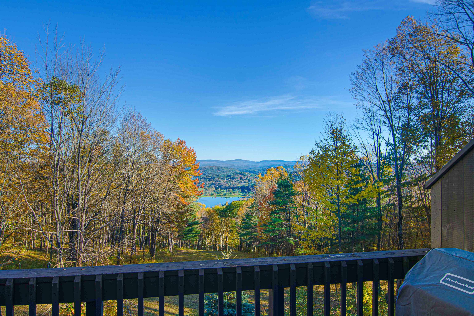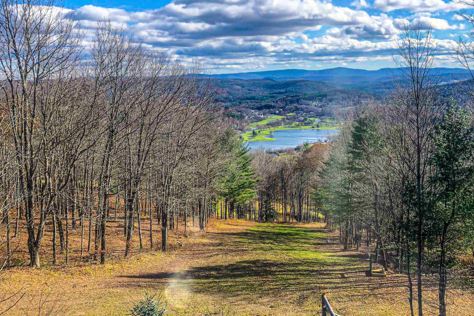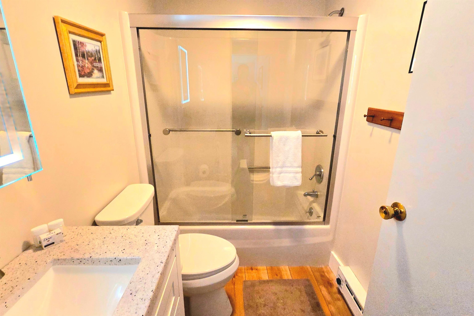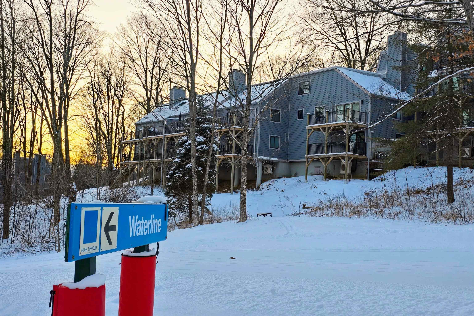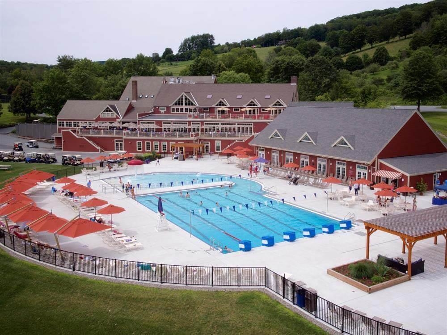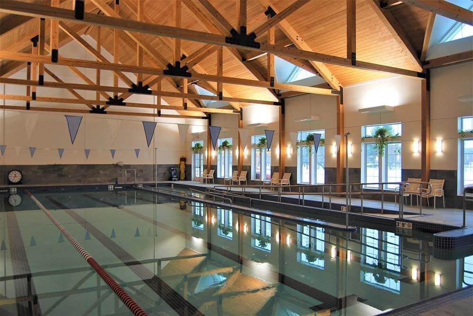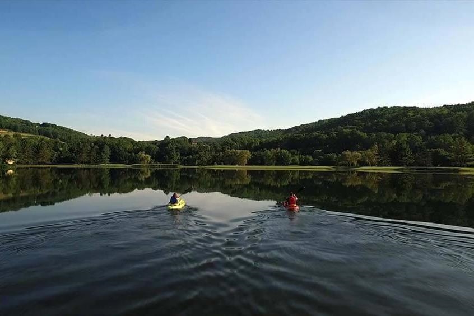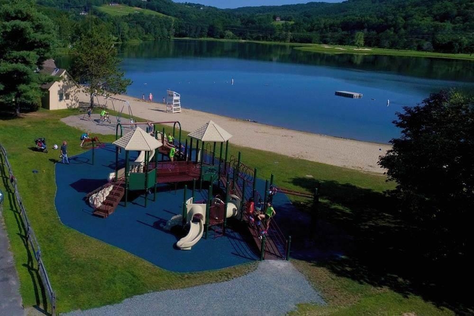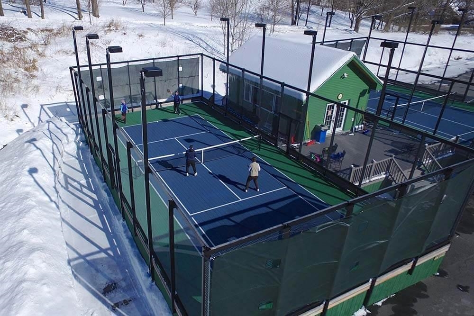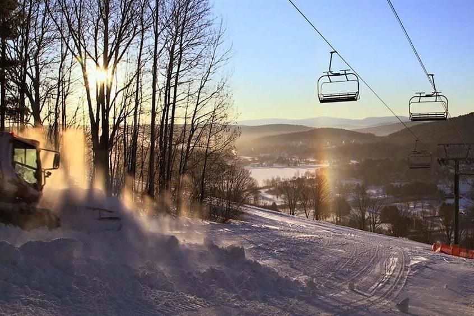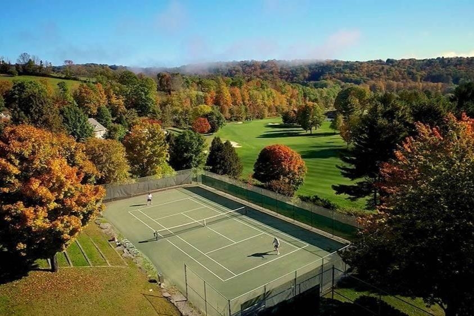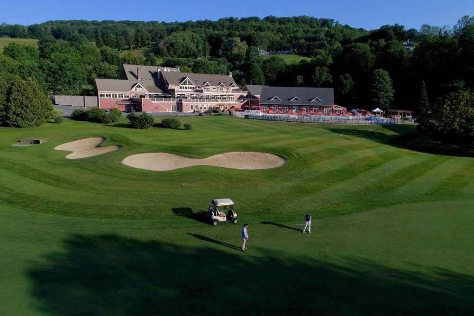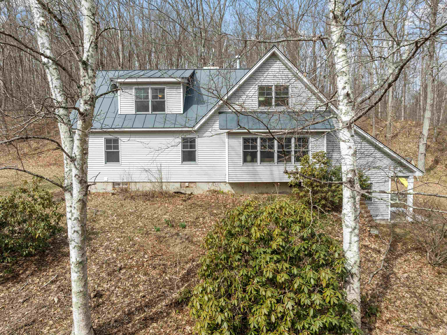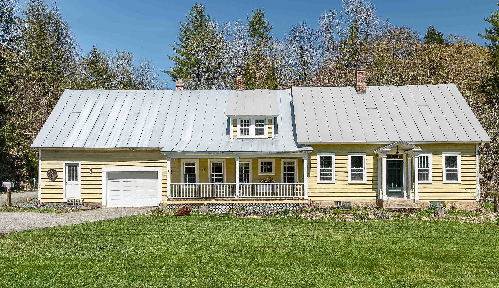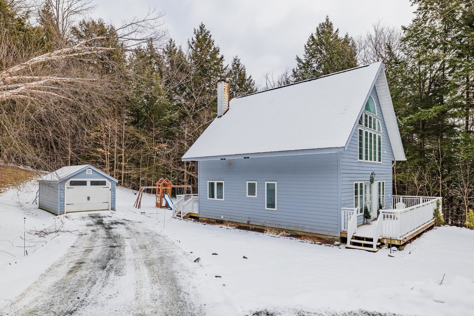1 of 28
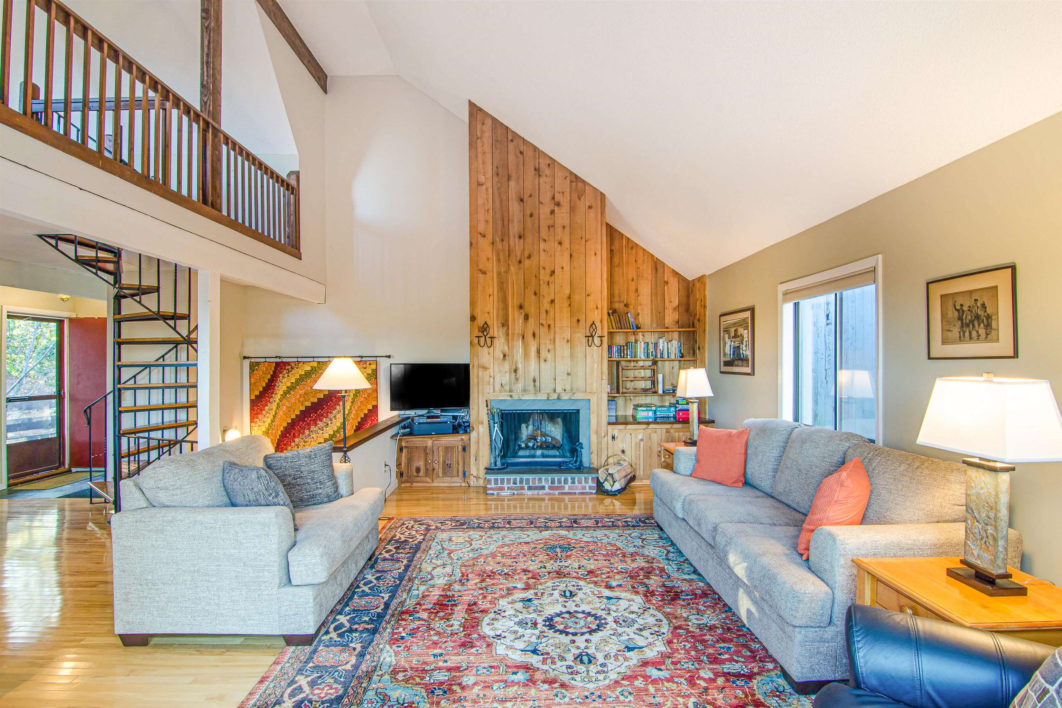
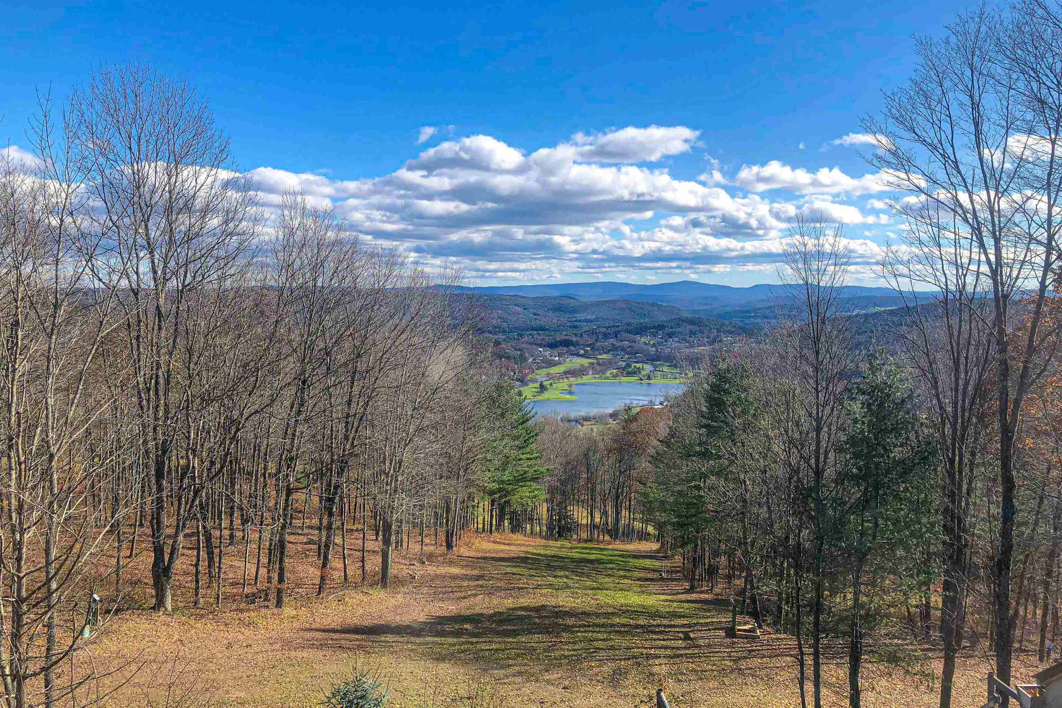
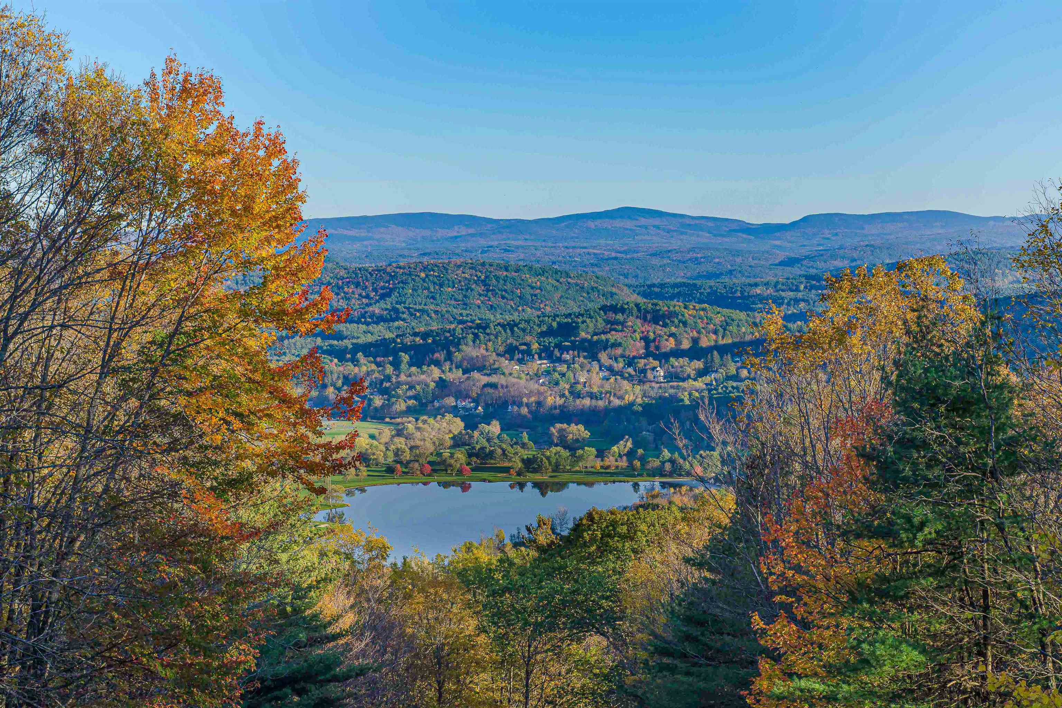
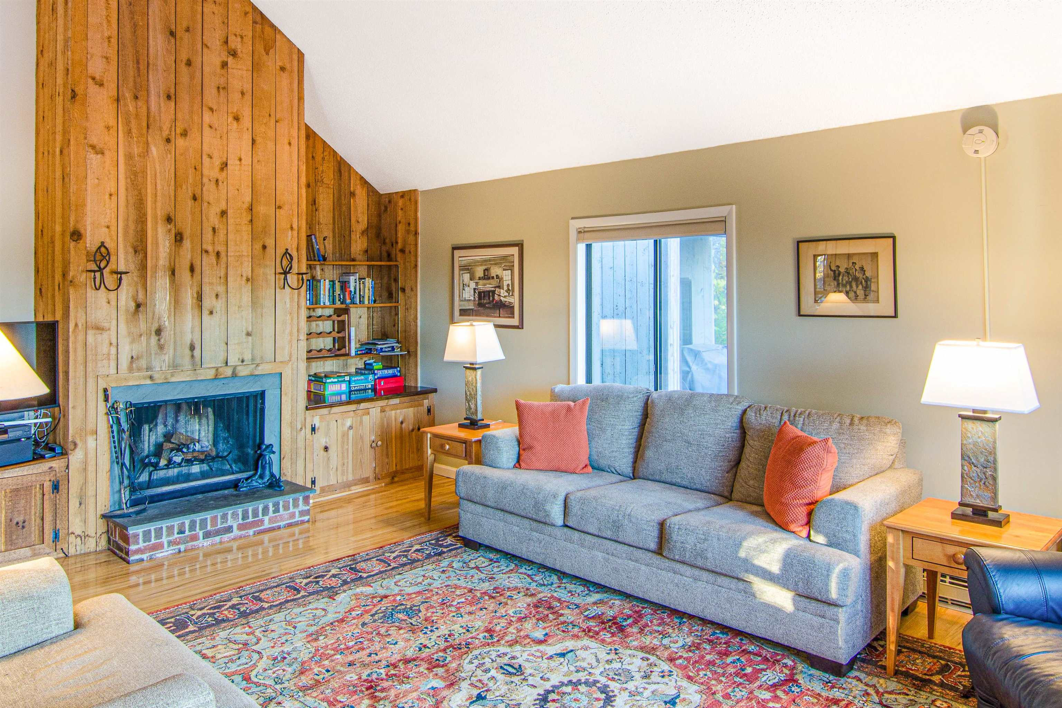
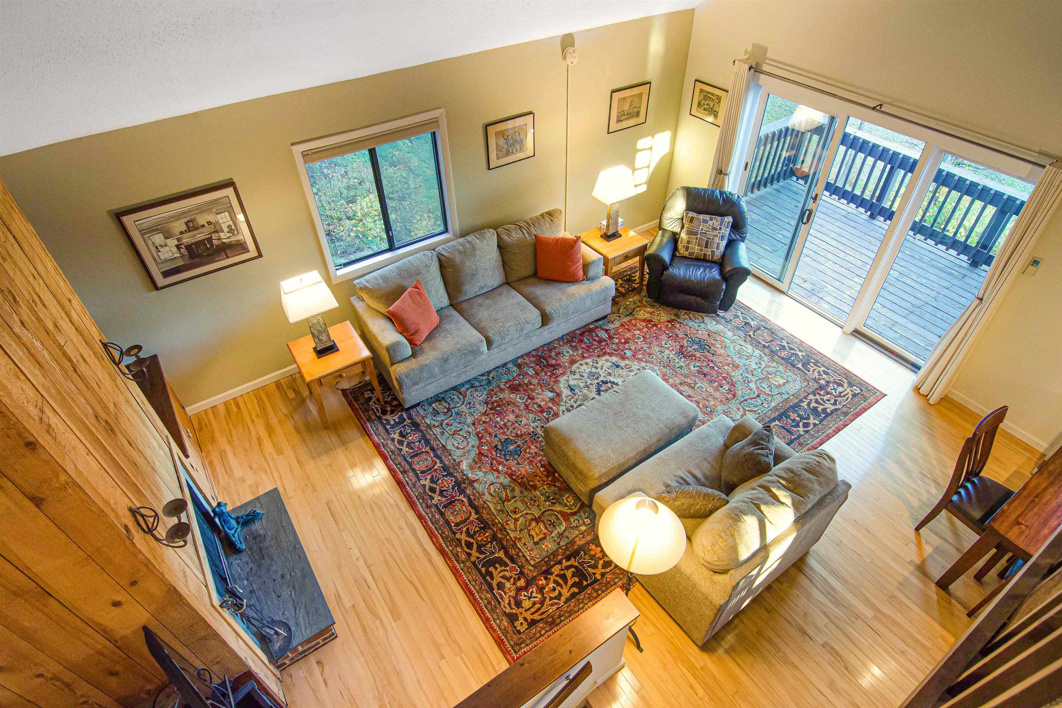

General Property Information
- Property Status:
- Active
- Price:
- $559, 000
- Unit Number
- 10F
- Assessed:
- $0
- Assessed Year:
- County:
- VT-Windsor
- Acres:
- 0.00
- Property Type:
- Condo
- Year Built:
- 1972
- Agency/Brokerage:
- Lee Kauffman
Altered States Realty - Bedrooms:
- 3
- Total Baths:
- 2
- Sq. Ft. (Total):
- 1666
- Tax Year:
- 2025
- Taxes:
- $3, 010
- Association Fees:
Mountain retreat, four-season, Kingswood condo, ski-in/ski-out living in Quechee with breathtaking views throughout. This three-bedroom, two-full-bath home has an ensuite bath in the primary bedroom and loft. The main level features an open floor plan, including a spacious kitchen, dining area, and living room with a beautiful wood-burning fireplace. Step out onto the main deck, which offers breathtaking views of the mountain ski trails, valley, lake, and the Green mountain range in the distance. There is a second deck off the primary bedroom. The exterior of the building was completely rebuilt three years ago, and the interior has been meticulously maintained and updated. Additional amenities include a heat pump and air conditioning, except for one of the bedrooms. The home is fully furnished with limited exceptions and has excellent rental potential. As a Quechee Club member you have access to two championship golf courses which, in the winter, provide groomed Nordic skiing trails. In addition, Quechee offers tennis, paddle tennis, down hill skiing, and an array of options for swimmers, hikers, and fishermen. The Club House has multiple dining options as well as a state-of-the-art fitness facility with indoor and outdoor pools.
Interior Features
- # Of Stories:
- 3
- Sq. Ft. (Total):
- 1666
- Sq. Ft. (Above Ground):
- 1026
- Sq. Ft. (Below Ground):
- 640
- Sq. Ft. Unfinished:
- 0
- Rooms:
- 6
- Bedrooms:
- 3
- Baths:
- 2
- Interior Desc:
- Cathedral Ceiling, Ceiling Fan, Draperies, Fireplace - Wood, Fireplaces - 1, Furnished, Kitchen/Living, Light Fixtures -Enrgy Rtd, Natural Light, Window Treatment, Laundry - 1st Floor
- Appliances Included:
- Dishwasher, Disposal, Dryer, Microwave, Range - Electric, Refrigerator, Washer - Energy Star, Water Heater - Electric, Exhaust Fan, Vented Exhaust Fan
- Flooring:
- Carpet, Hardwood, Vinyl
- Heating Cooling Fuel:
- Water Heater:
- Basement Desc:
- Daylight, Finished, Full, Stairs - Interior, Walkout, Interior Access
Exterior Features
- Style of Residence:
- Contemporary
- House Color:
- Grey
- Time Share:
- No
- Resort:
- Yes
- Exterior Desc:
- Exterior Details:
- Trash, Balcony, Pool - In Ground, Porch - Covered, Beach Access
- Amenities/Services:
- Land Desc.:
- Deed Restricted, Lake Access, Mountain View, Recreational, Rolling, Ski Area, Ski Trailside, Sloping, Steep, Water View, Near Country Club, Near Golf Course, Near Paths, Near Shopping, Near Skiing
- Suitable Land Usage:
- Roof Desc.:
- Shingle
- Driveway Desc.:
- Paved
- Foundation Desc.:
- Concrete
- Sewer Desc.:
- Public, Public Sewer at Street
- Garage/Parking:
- No
- Garage Spaces:
- 0
- Road Frontage:
- 100
Other Information
- List Date:
- 2025-01-28
- Last Updated:
- 2025-02-15 20:11:09


