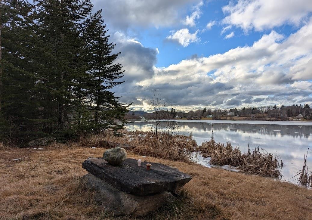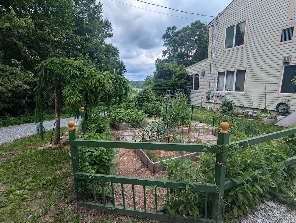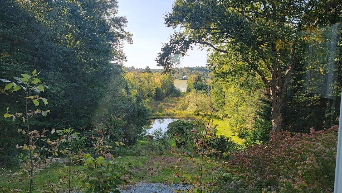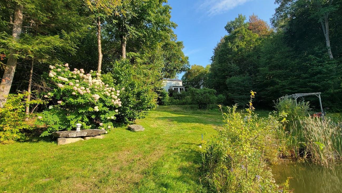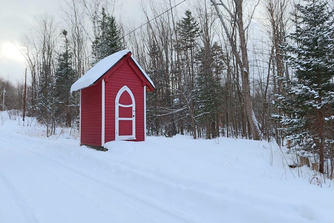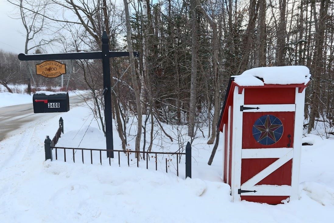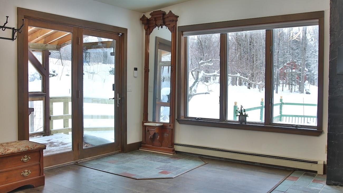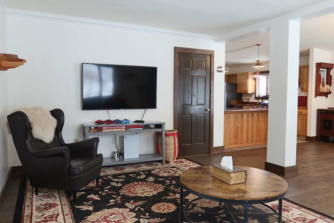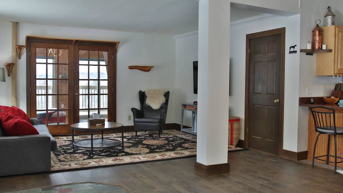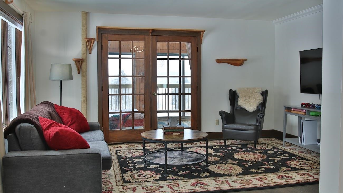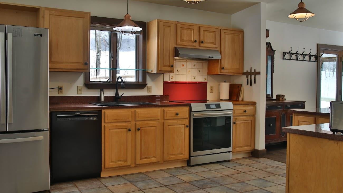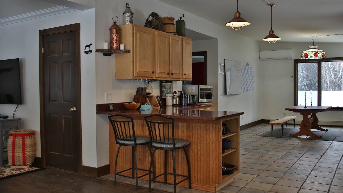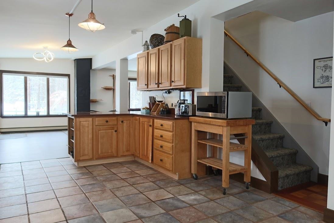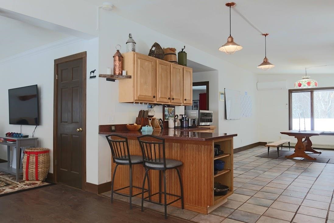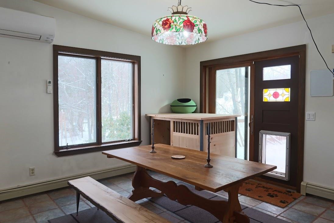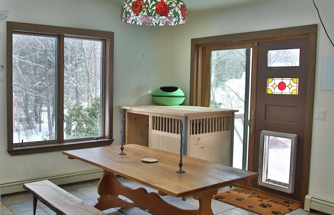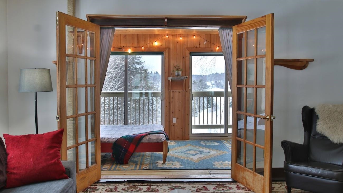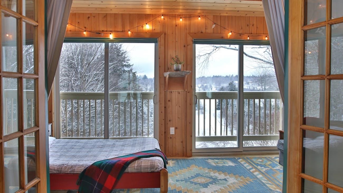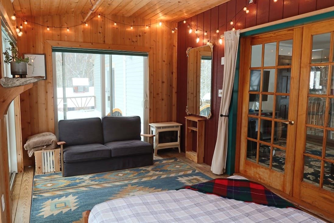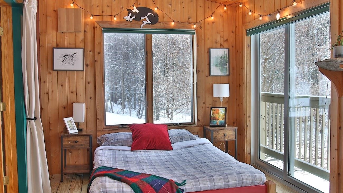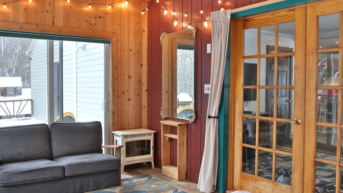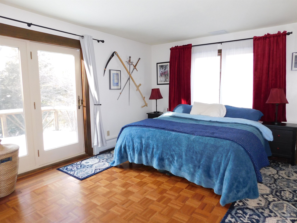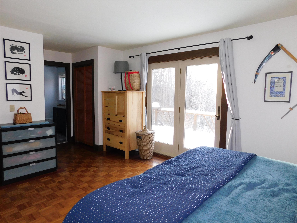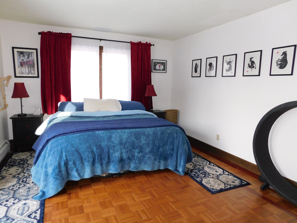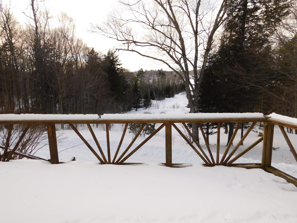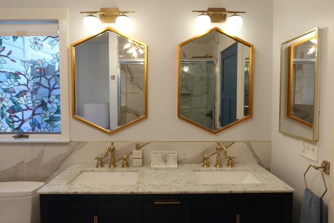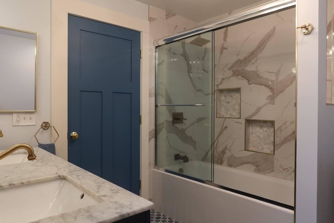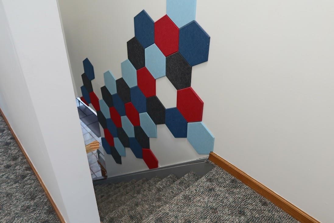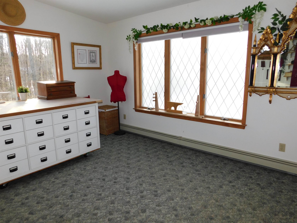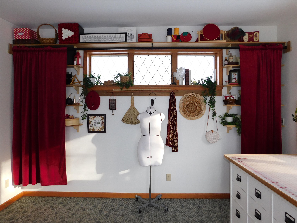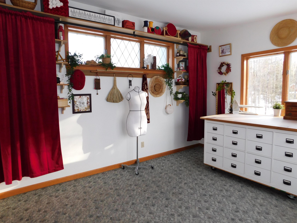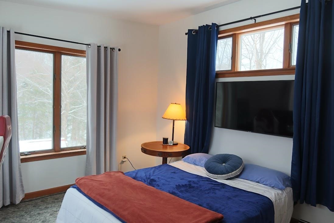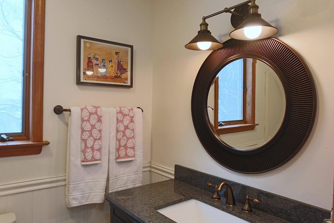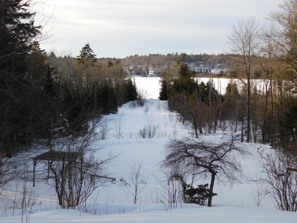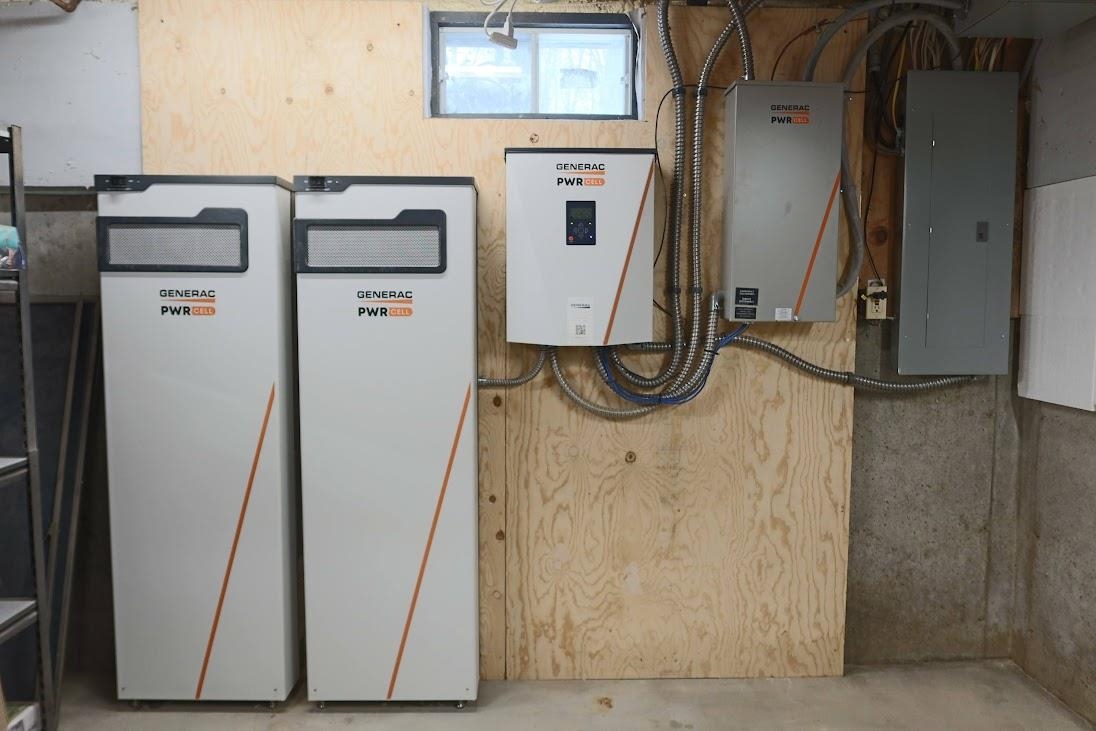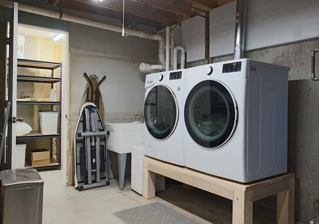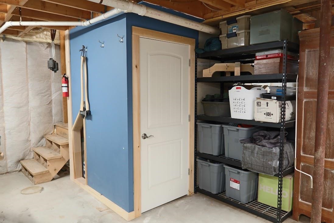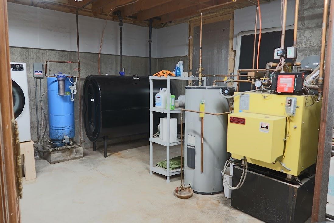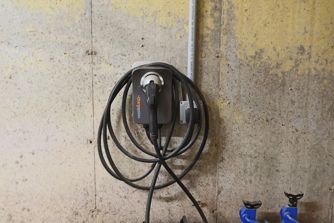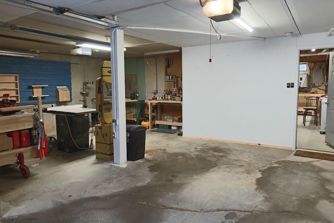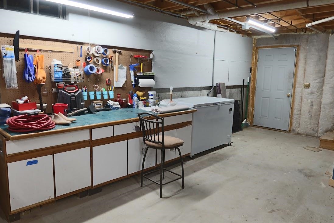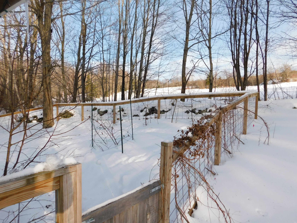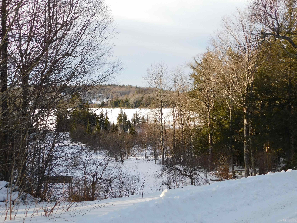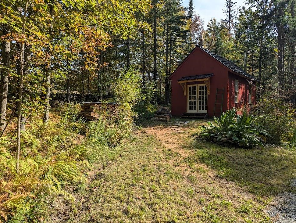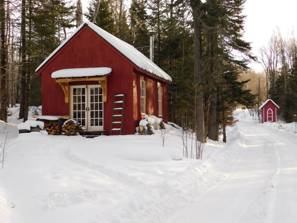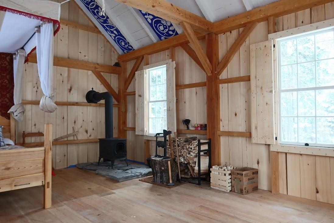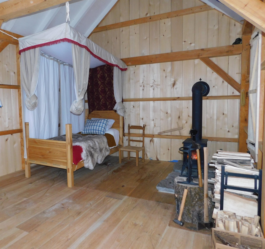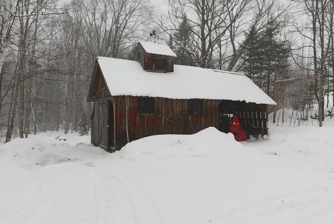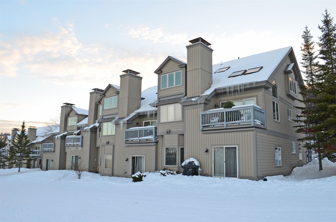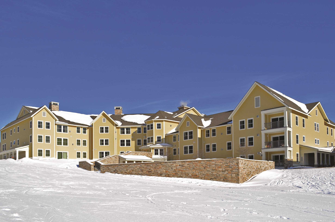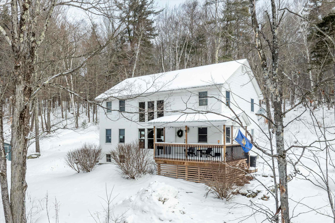1 of 58
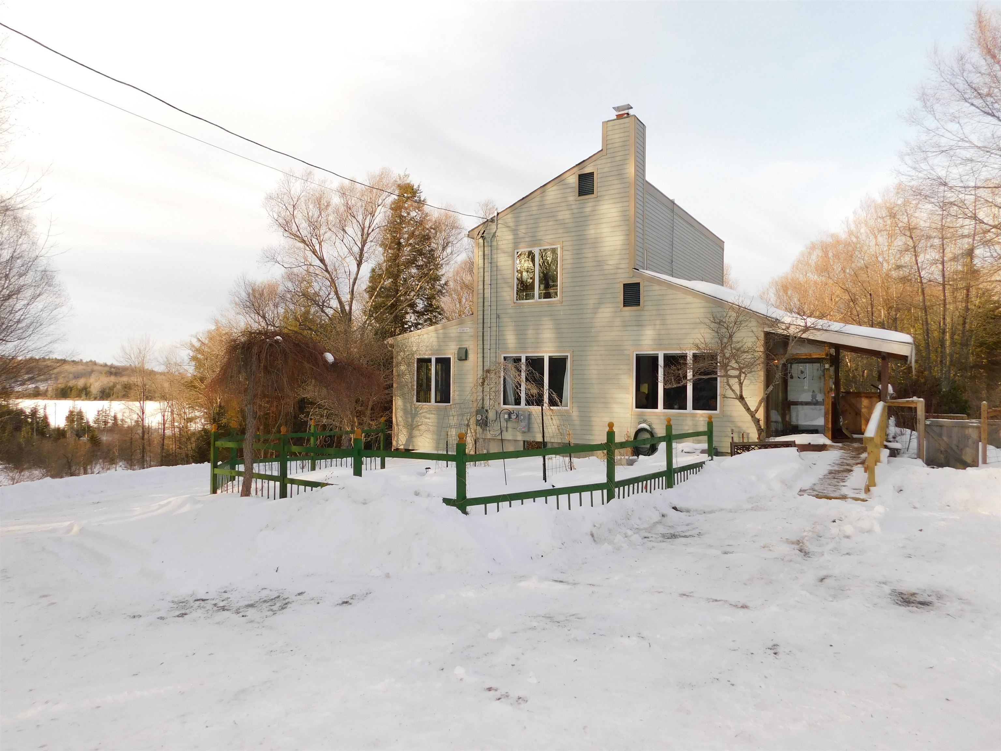
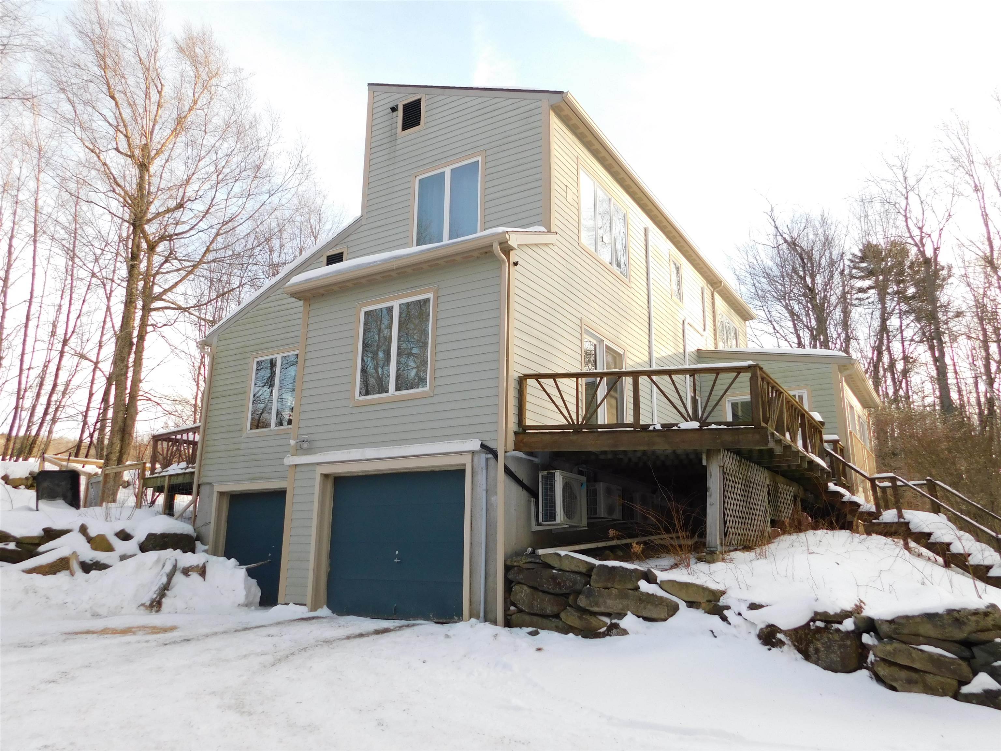
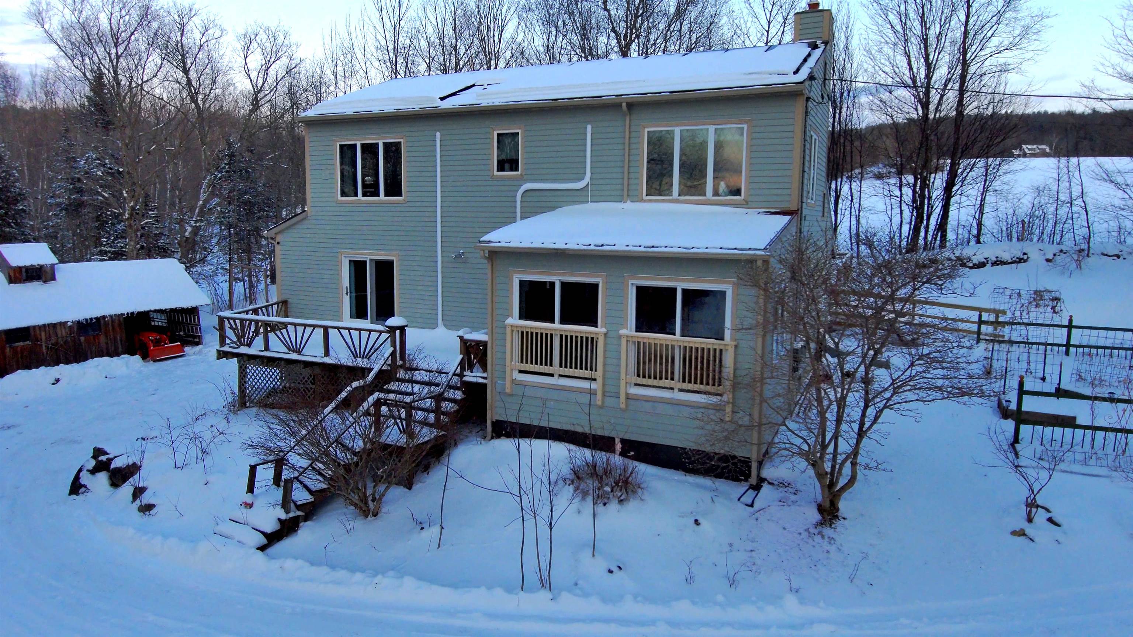
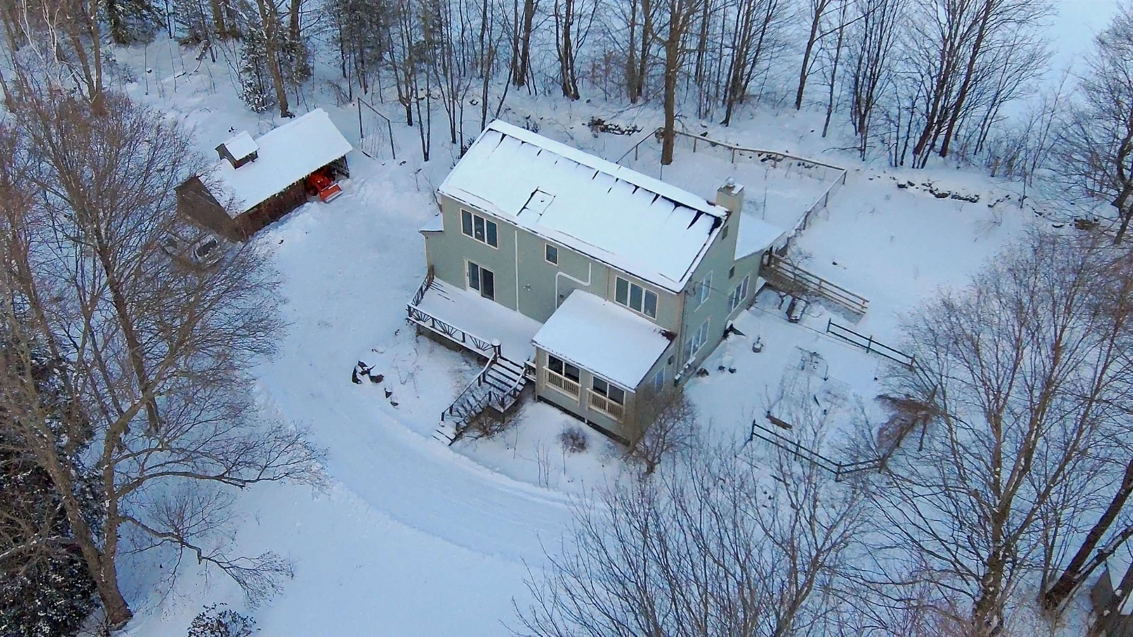

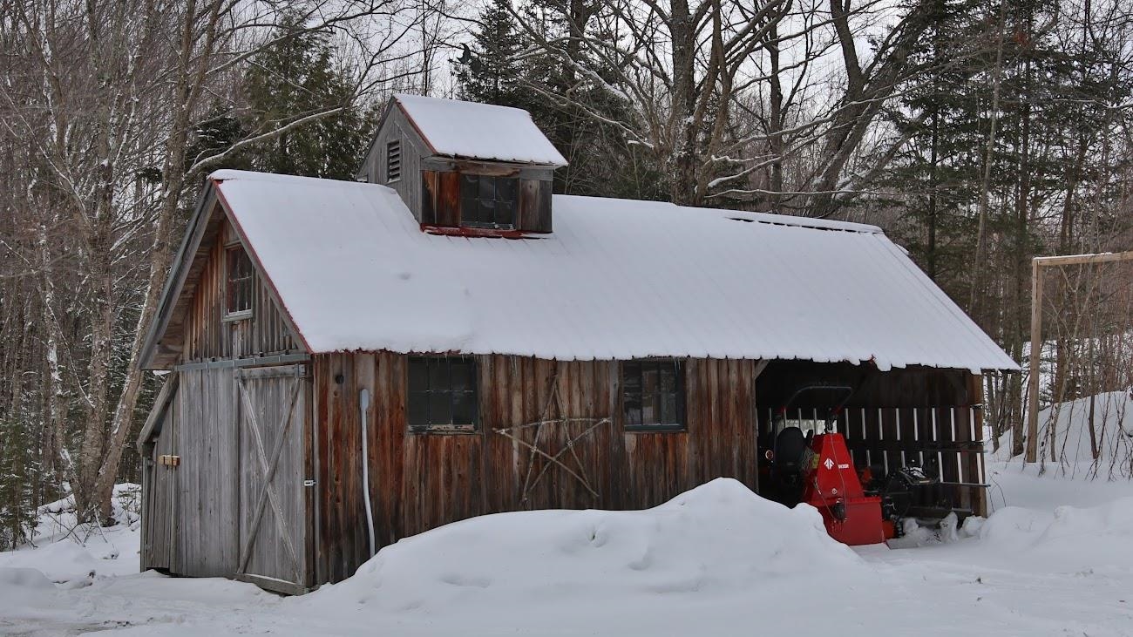
General Property Information
- Property Status:
- Active
- Price:
- $635, 000
- Assessed:
- $0
- Assessed Year:
- County:
- VT-Rutland
- Acres:
- 20.16
- Property Type:
- Single Family
- Year Built:
- 1995
- Agency/Brokerage:
- Rhonda Nash
Welcome Home Real Estate - Bedrooms:
- 3
- Total Baths:
- 2
- Sq. Ft. (Total):
- 1860
- Tax Year:
- 2024
- Taxes:
- $8, 487
- Association Fees:
Discover your dream home nestled off the shores of Star Lake in beautiful Belmont Vermont! This one-of-a-kind property boasts over 500 feet of lake frontage, offering serene water views and endless recreational opportunities. Multiple outbuildings including a bright 14'x20' custom built timber frame studio, an inspiring space for artists, hobbyists, or anyone seeking a creative retreat. With 3 bedrooms, 2 bathrooms, and an array of charming extras, including a great enclosed sunroom/sleeping porch, this home is perfect as a year-round residence or a seasonal retreat. Wake up to the stunning lake views and enjoy the warmth of natural light throughout this thoughtfully designed home. A tranquil pond on the property adds an extra touch of natural beauty and peacefulness. Mature trees, lush greenery, and open space ideal for gardening, outdoor activities, or simply enjoying nature. Whether hosting family gatherings or finding your own peaceful escape, this property is a true outdoor paradise. Don’t miss this rare opportunity to own a slice of lakeside heaven with unique extras like a sugar house/barn and art studio. The home itself has had many tasteful while thoughtful upgrades to include solar panels, a Generac battery back up, 3 mini splits, electric vehicle charger and a new 200 amp service within the past couple years. The possibilities are endless with this gorgeous property! Let Belmont welcome you home!
Interior Features
- # Of Stories:
- 2
- Sq. Ft. (Total):
- 1860
- Sq. Ft. (Above Ground):
- 1860
- Sq. Ft. (Below Ground):
- 0
- Sq. Ft. Unfinished:
- 1314
- Rooms:
- 7
- Bedrooms:
- 3
- Baths:
- 2
- Interior Desc:
- Dining Area, Kitchen/Dining, Light Fixtures -Enrgy Rtd, Lighting - LED, Primary BR w/ BA, Natural Light, Natural Woodwork, Vaulted Ceiling, Wood Stove Hook-up, Laundry - Basement
- Appliances Included:
- Dishwasher, Dryer, Range Hood, Range - Electric, Refrigerator, Washer, Cooktop - Induction, Water Heater
- Flooring:
- Carpet, Ceramic Tile, Laminate, Parquet
- Heating Cooling Fuel:
- Water Heater:
- Basement Desc:
- Concrete, Full, Insulated, Stairs - Interior, Unfinished, Walkout, Interior Access
Exterior Features
- Style of Residence:
- Contemporary
- House Color:
- Sage
- Time Share:
- No
- Resort:
- Exterior Desc:
- Exterior Details:
- Boat Slip/Dock, Day Dock, Docks, Barn, Deck, Fence - Dog, Garden Space, Natural Shade, Outbuilding, Porch - Enclosed, Private Dock, Shed
- Amenities/Services:
- Land Desc.:
- Country Setting, Lake Frontage, Lake View, Lakes, Landscaped, Mountain View, Pond, Recreational, Secluded, View, Water View, Waterfront, Wooded, Adjoins St/Nat'l Forest
- Suitable Land Usage:
- Maple Sugar, Mixed Use, Recreation, Residential, Timber, Woodland
- Roof Desc.:
- Shingle - Asphalt
- Driveway Desc.:
- Gravel
- Foundation Desc.:
- Poured Concrete
- Sewer Desc.:
- 1000 Gallon, Leach Field - Existing, Mound, Private, Septic
- Garage/Parking:
- Yes
- Garage Spaces:
- 2
- Road Frontage:
- 102
Other Information
- List Date:
- 2025-01-29
- Last Updated:
- 2025-02-25 21:16:15


