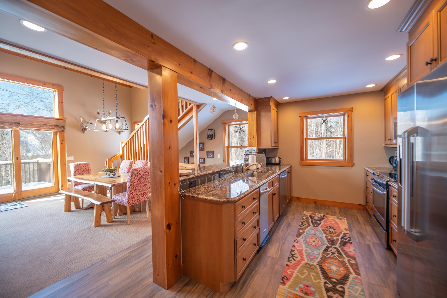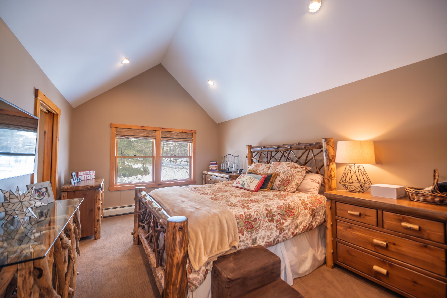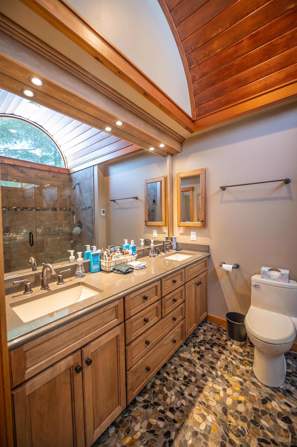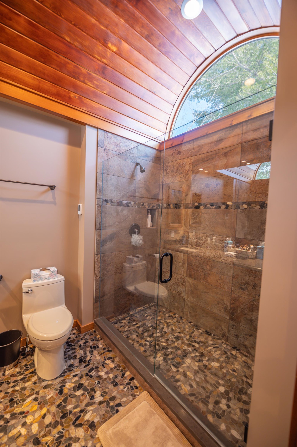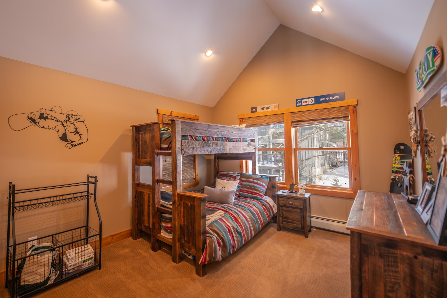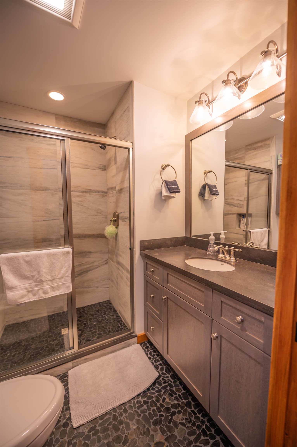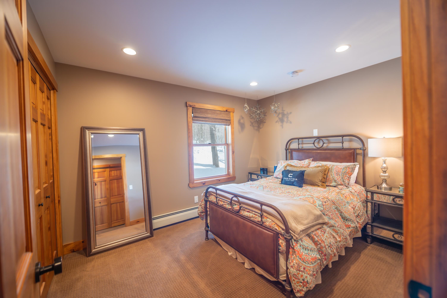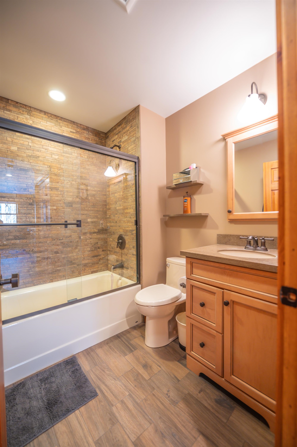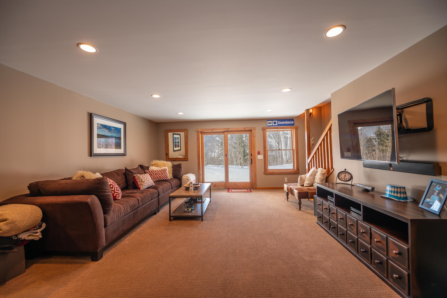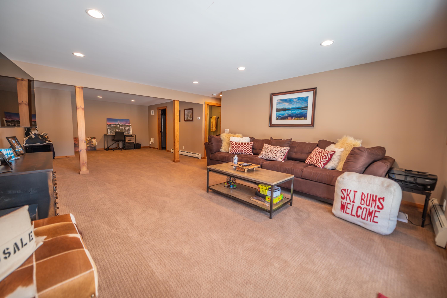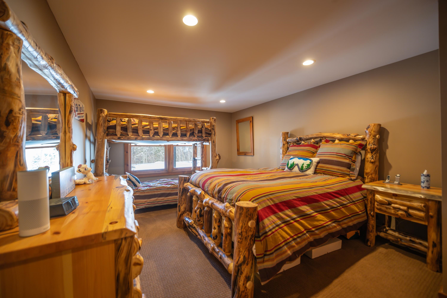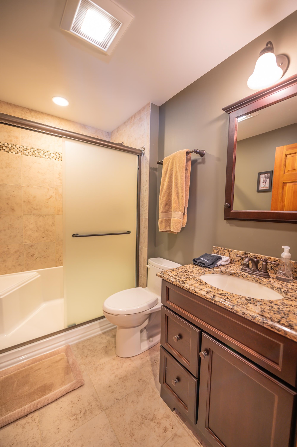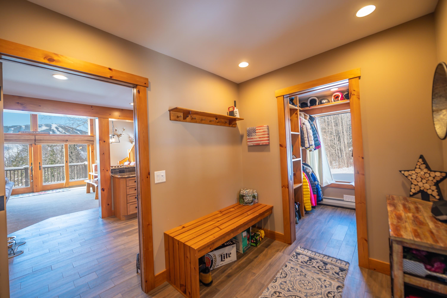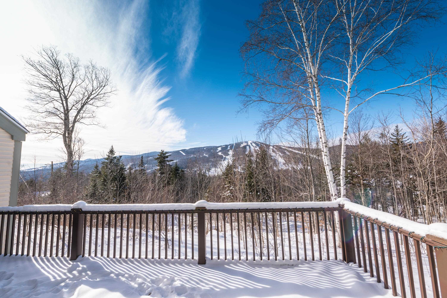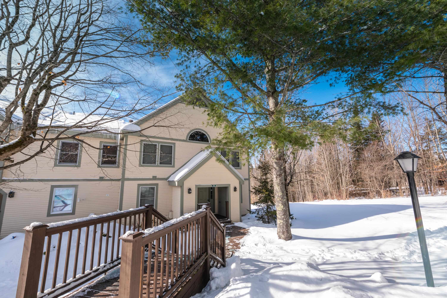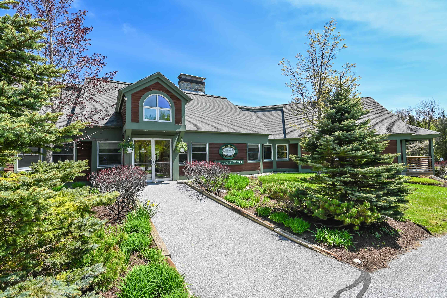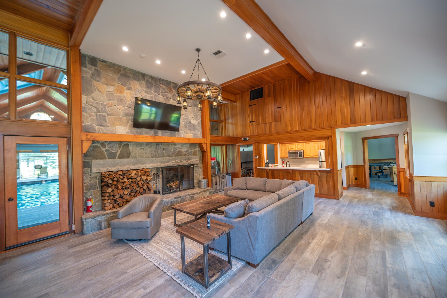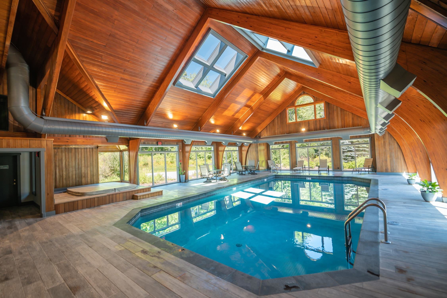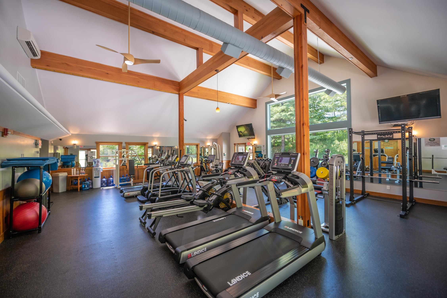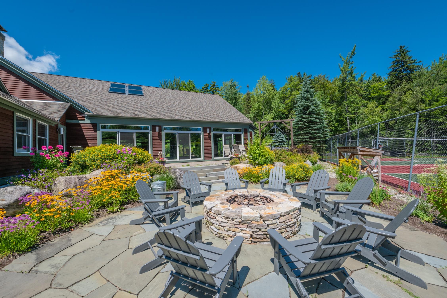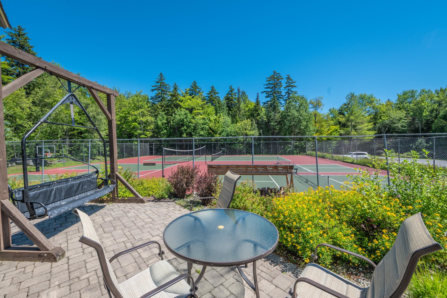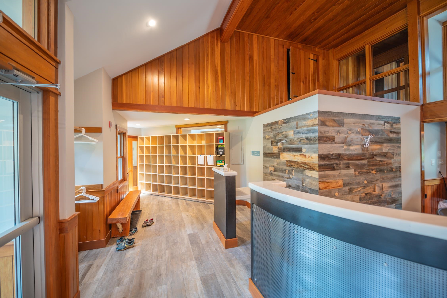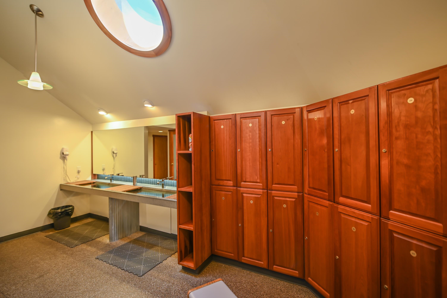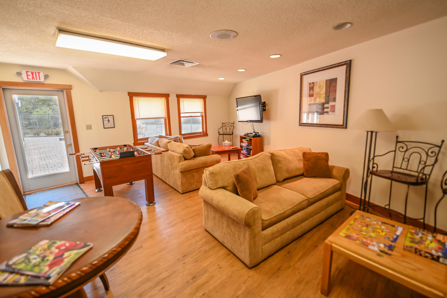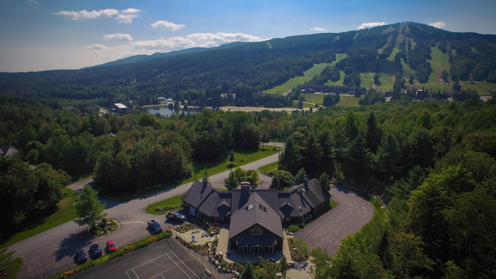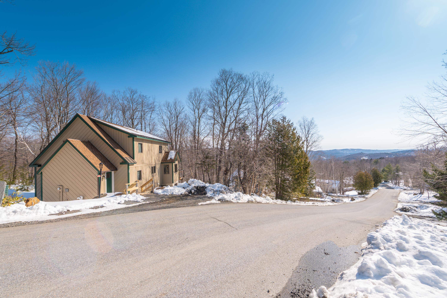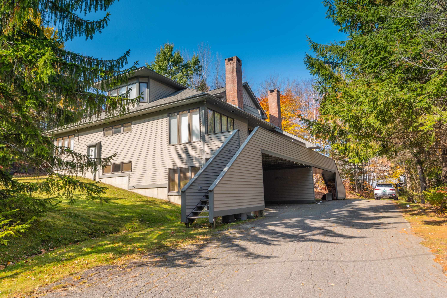1 of 32
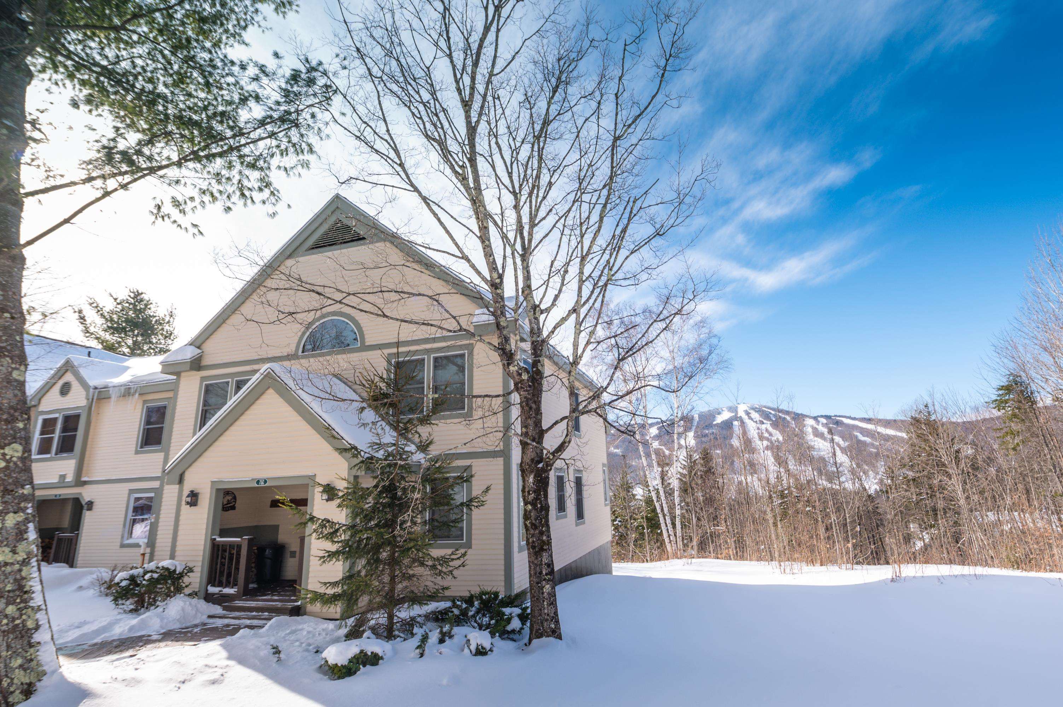
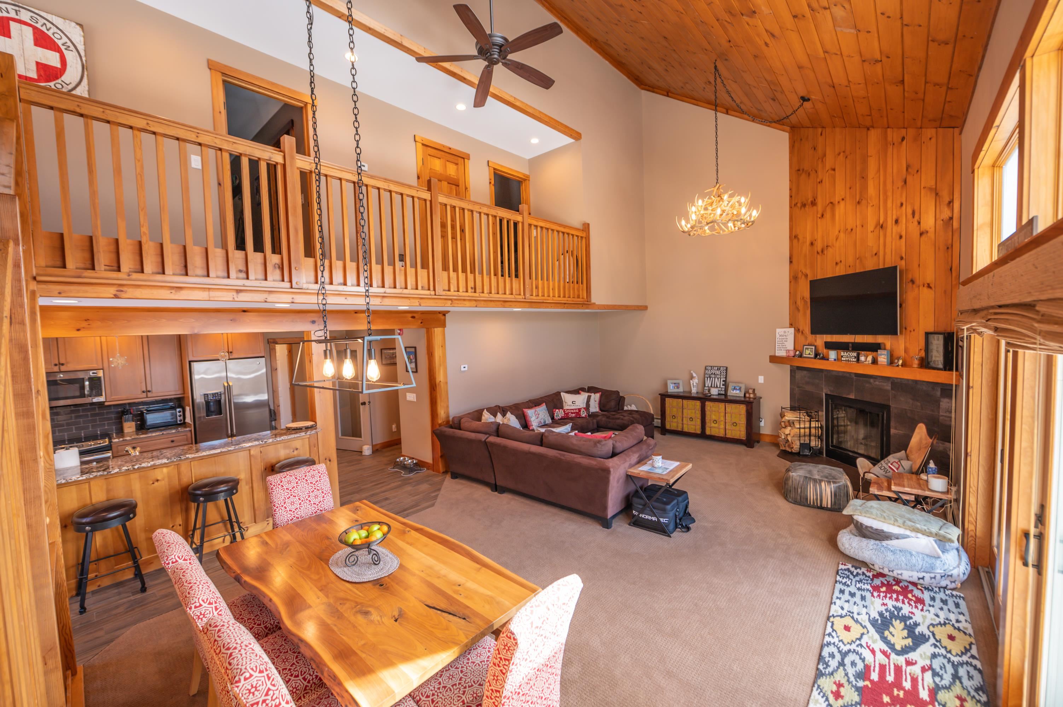

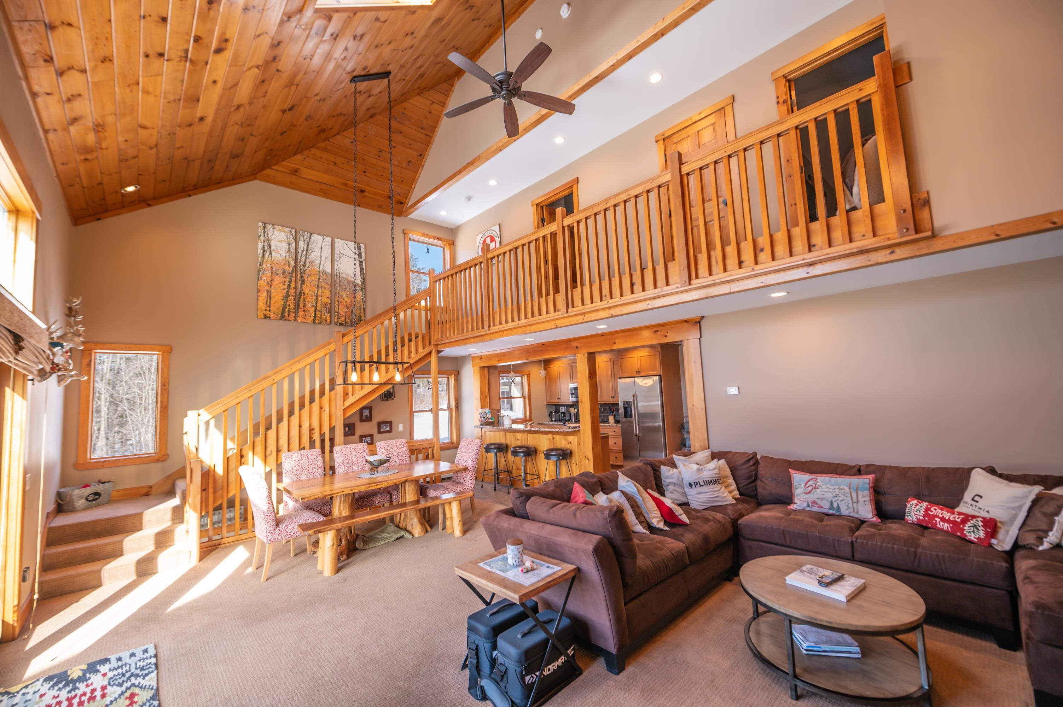
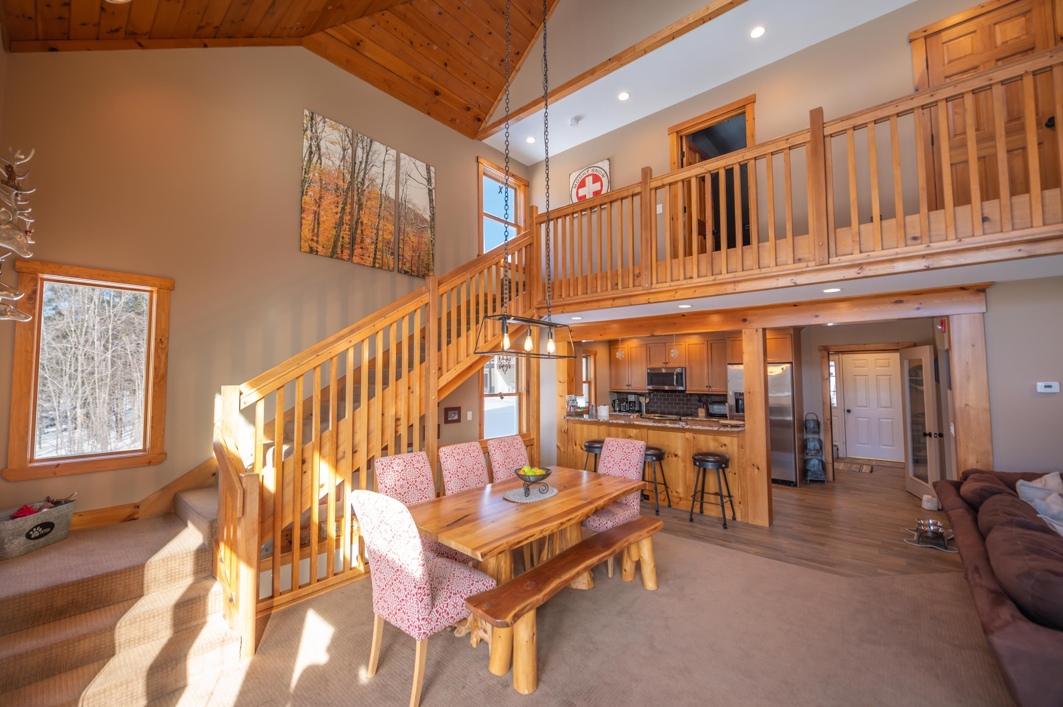
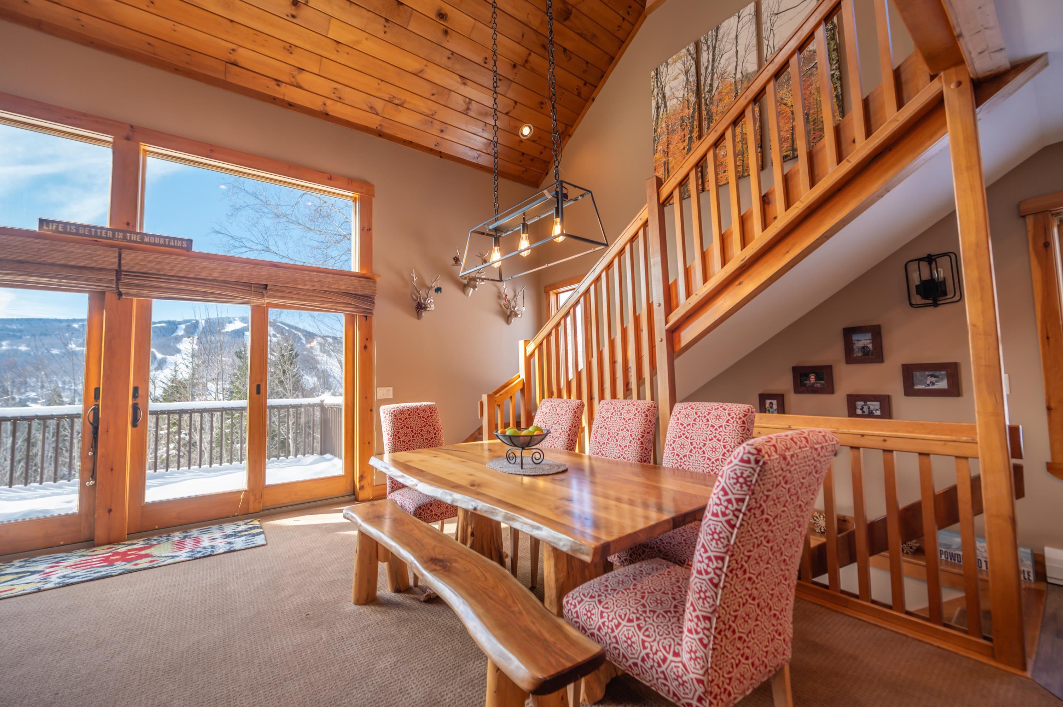
General Property Information
- Property Status:
- Active
- Price:
- $950, 000
- Unit Number
- 75C
- Assessed:
- $0
- Assessed Year:
- County:
- VT-Windham
- Acres:
- 0.00
- Property Type:
- Condo
- Year Built:
- 1994
- Agency/Brokerage:
- Adam Palmiter
Berkley & Veller Greenwood Country - Bedrooms:
- 4
- Total Baths:
- 4
- Sq. Ft. (Total):
- 2880
- Tax Year:
- 2024
- Taxes:
- $9, 994
- Association Fees:
Beautifully updated Greenspring townhome with direct views of Mount Snow and Greenspring only shuttle service to and from the unit and base area. This unique Shoreham floorplan is the largest of the original models, with a perfect woodsy style, and has been well maintained. Features include a vaulted great room with amazing natural light and sunset views, a wood burning fireplace with tile surround, updated flooring throughout, large kitchen with granite counters and stainless appliances, breakfast bar, spacious dining area, four full baths, a main floor guest suite, dual upstairs primary suites with vaulted ceilings and tiled baths, a full family room in the walkout basement, large 4th bunk room suite, bonus entertaining space for overflow sleeping or game area, updated heat and hot water system, and great owner storage throughout the unit including walk-in closets and custom double mudroom entry with pocket door, cubbies for gear. Enjoy BBQs from the large rear deck, watch for the shuttle from your comfortable covered front porch, stow your gear in the large mudroom, or take in the Vermont splendor throughout the landscaped development. This unit features all the convenient Greenspring amenities including quick direct shuttle service to and from the Mount Snow base area, building maintenance, landscaping, snow removal, wood delivery, trash, on site management staff, and the recently renovated amenities center including indoor pool, full gym, game room, and tennis court.
Interior Features
- # Of Stories:
- 3
- Sq. Ft. (Total):
- 2880
- Sq. Ft. (Above Ground):
- 1830
- Sq. Ft. (Below Ground):
- 1050
- Sq. Ft. Unfinished:
- 0
- Rooms:
- 10
- Bedrooms:
- 4
- Baths:
- 4
- Interior Desc:
- Cathedral Ceiling, Fireplace - Wood, Fireplaces - 1, Kitchen/Dining, Primary BR w/ BA, Natural Light, Natural Woodwork, Vaulted Ceiling
- Appliances Included:
- Dishwasher, Dryer, Refrigerator, Washer, Stove - Electric, Water Heater - Off Boiler
- Flooring:
- Carpet, Tile, Wood
- Heating Cooling Fuel:
- Water Heater:
- Basement Desc:
- Finished, Full
Exterior Features
- Style of Residence:
- Townhouse
- House Color:
- Beige
- Time Share:
- No
- Resort:
- Yes
- Exterior Desc:
- Exterior Details:
- Deck, Porch - Covered
- Amenities/Services:
- Land Desc.:
- Mountain View, Ski Area, Trail/Near Trail, View, Walking Trails, Near Skiing
- Suitable Land Usage:
- Roof Desc.:
- Shingle
- Driveway Desc.:
- Paved
- Foundation Desc.:
- Concrete
- Sewer Desc.:
- Public
- Garage/Parking:
- No
- Garage Spaces:
- 0
- Road Frontage:
- 0
Other Information
- List Date:
- 2025-01-29
- Last Updated:
- 2025-01-30 19:16:29



