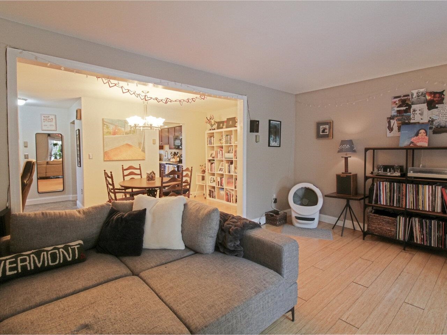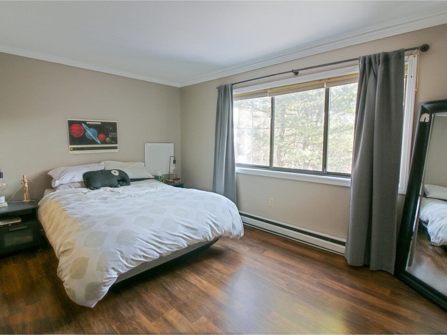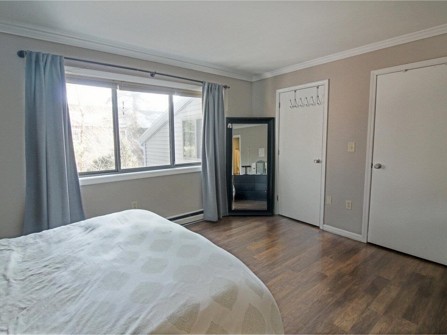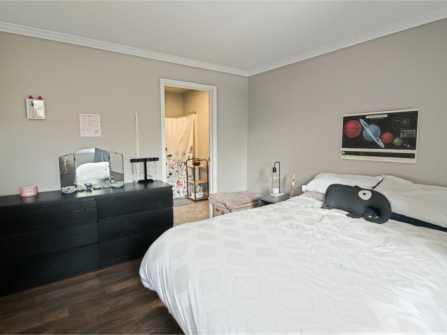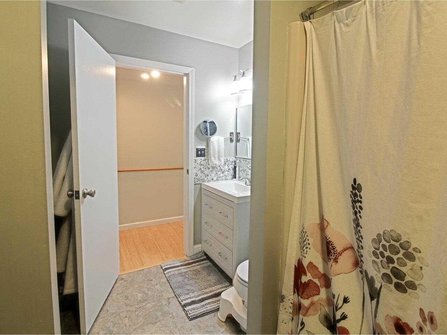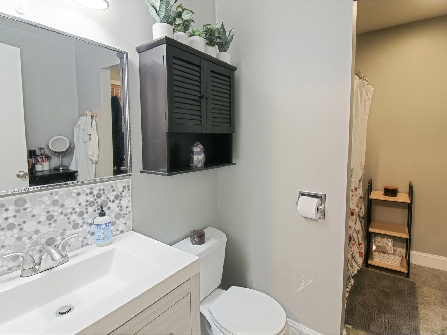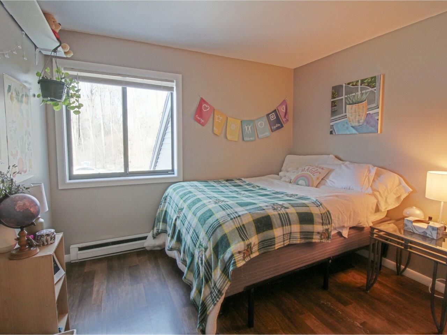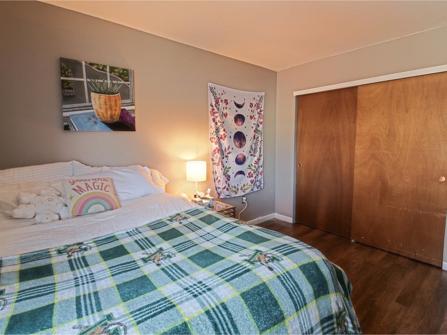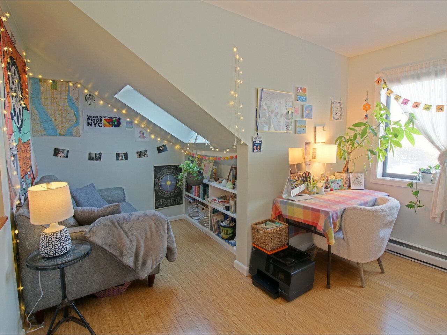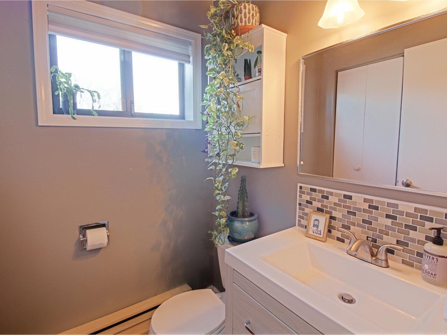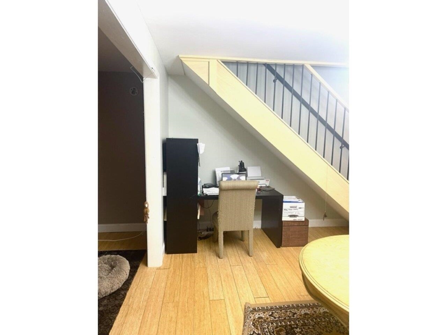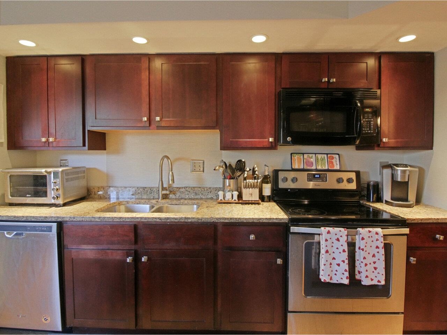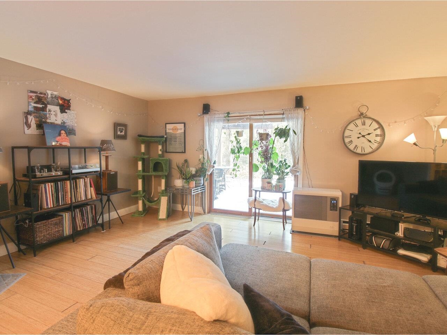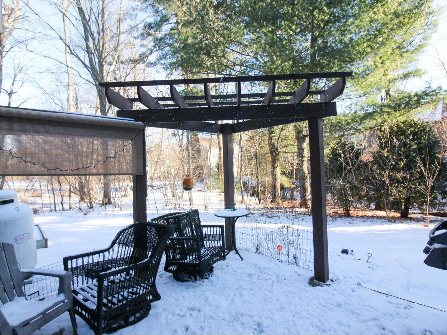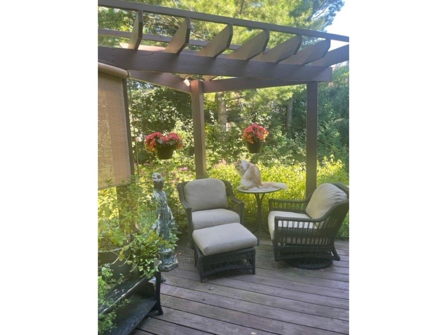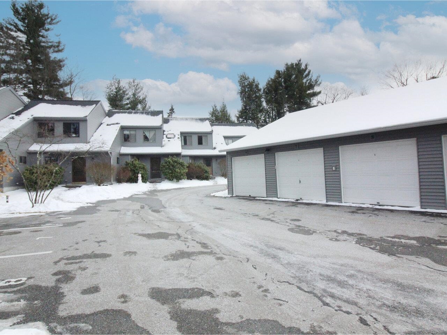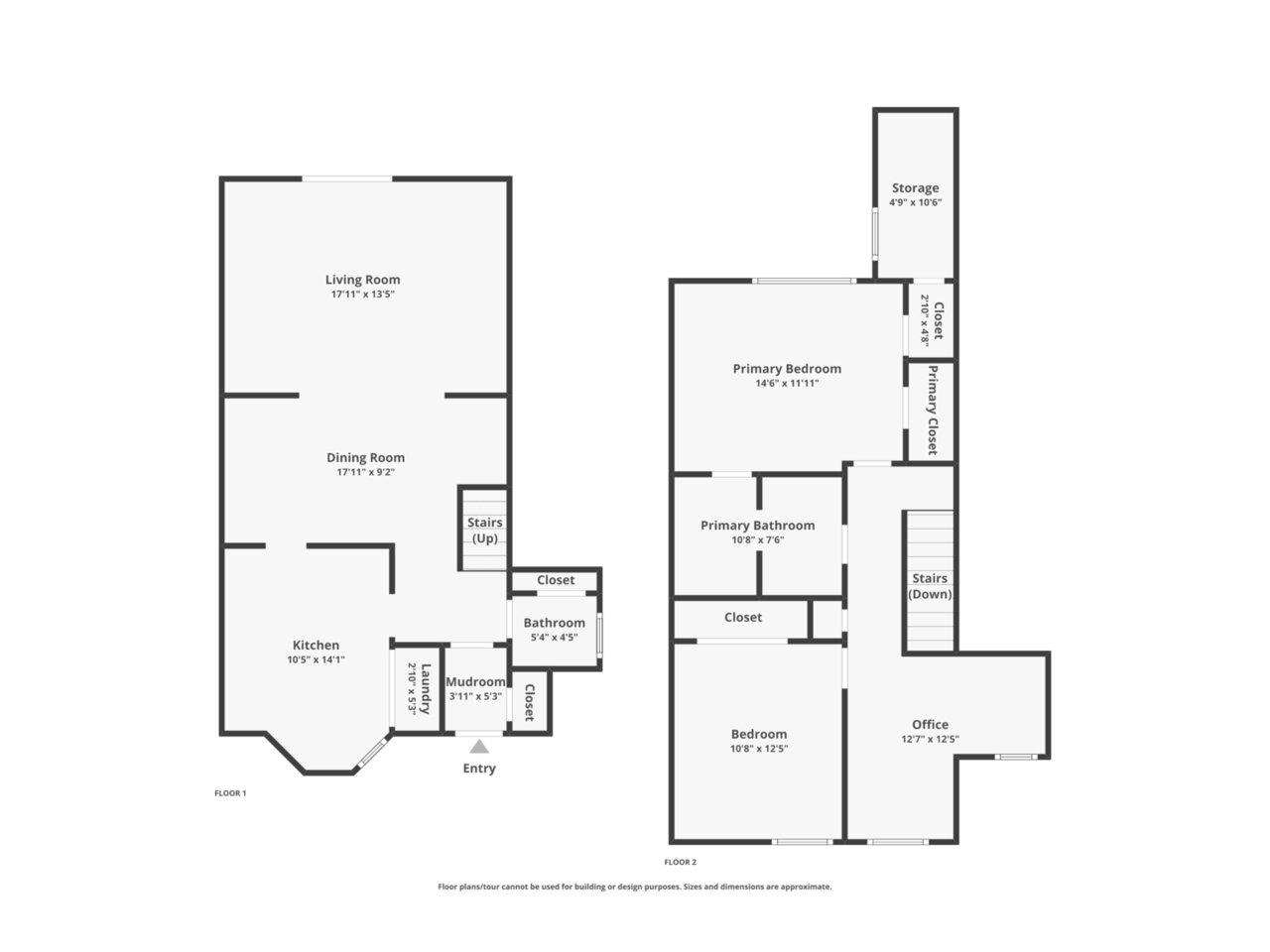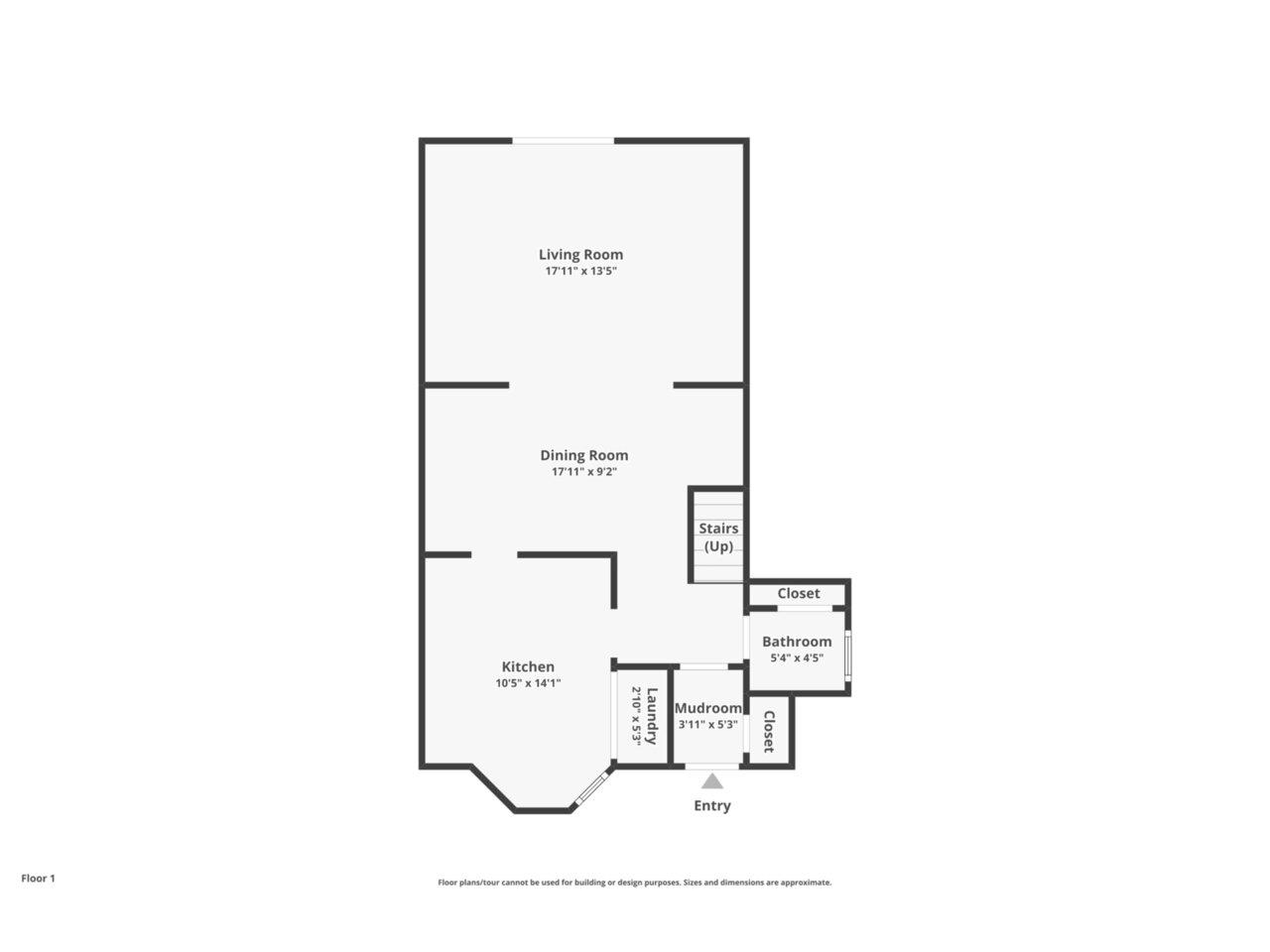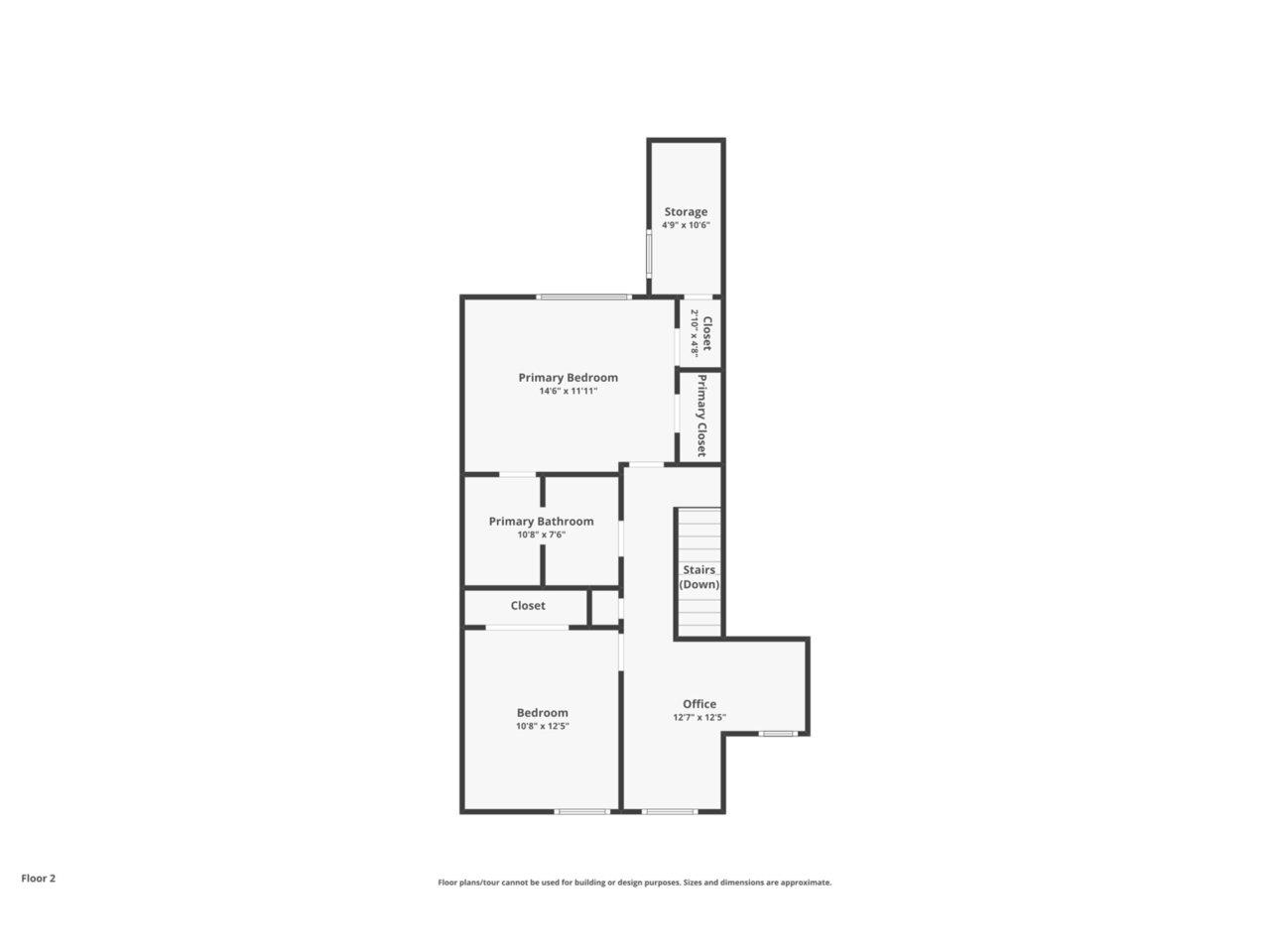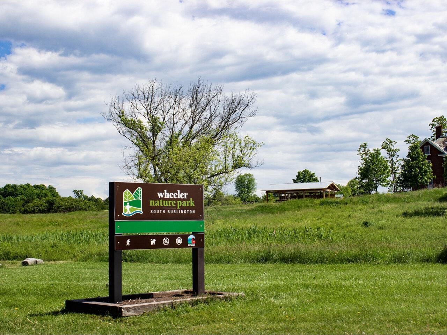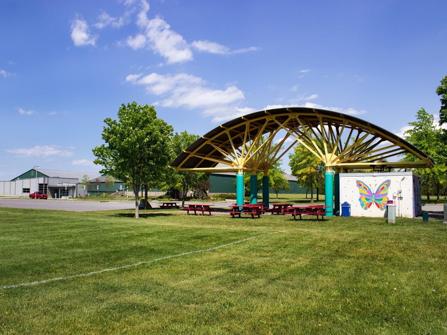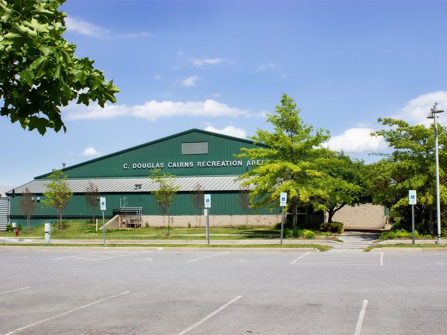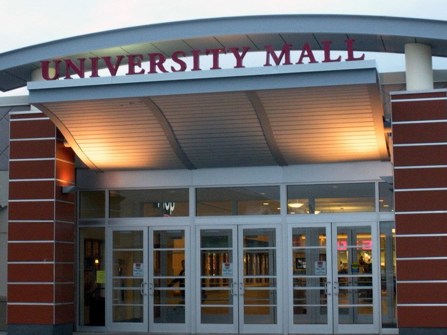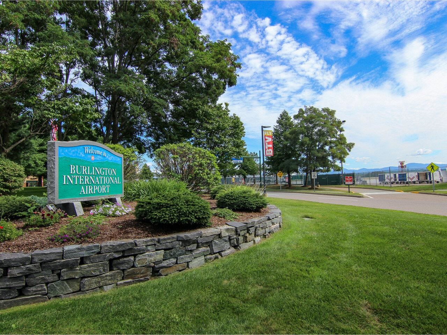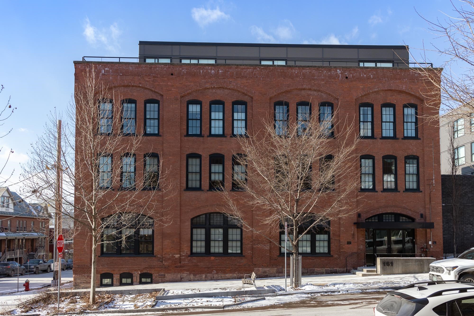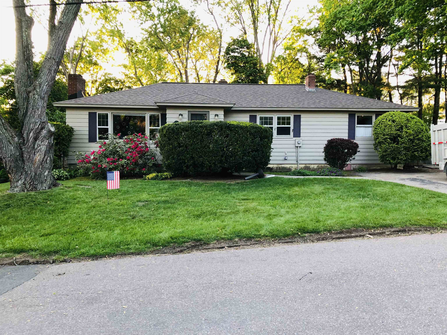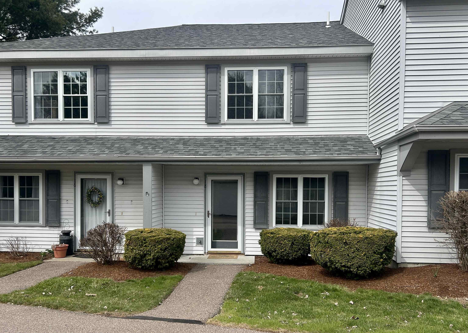1 of 31

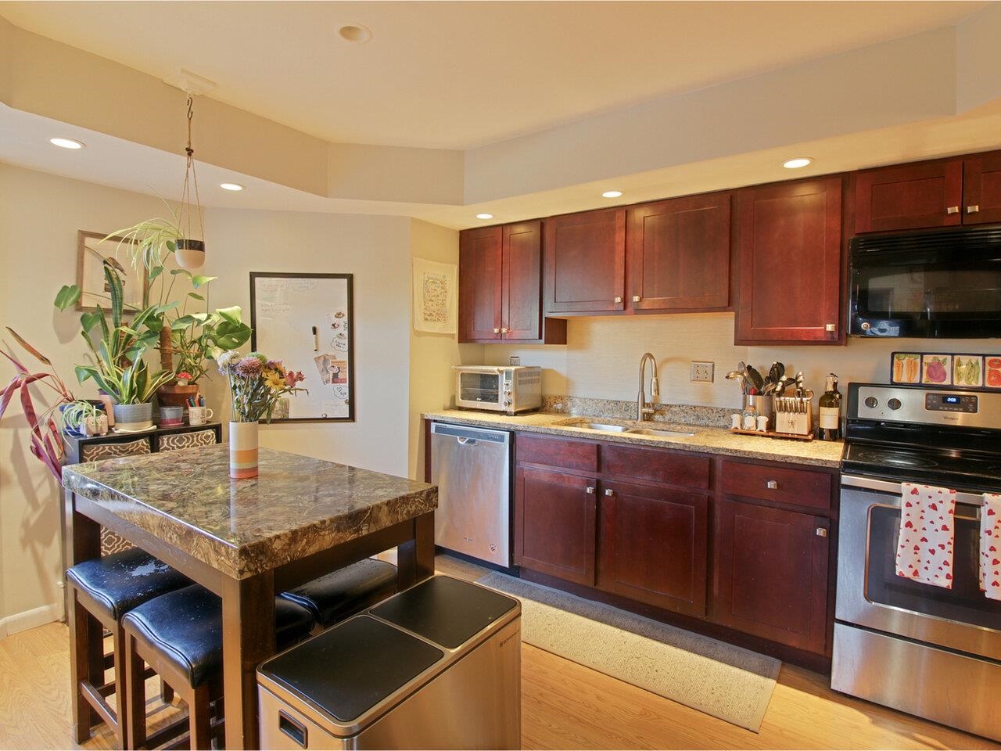
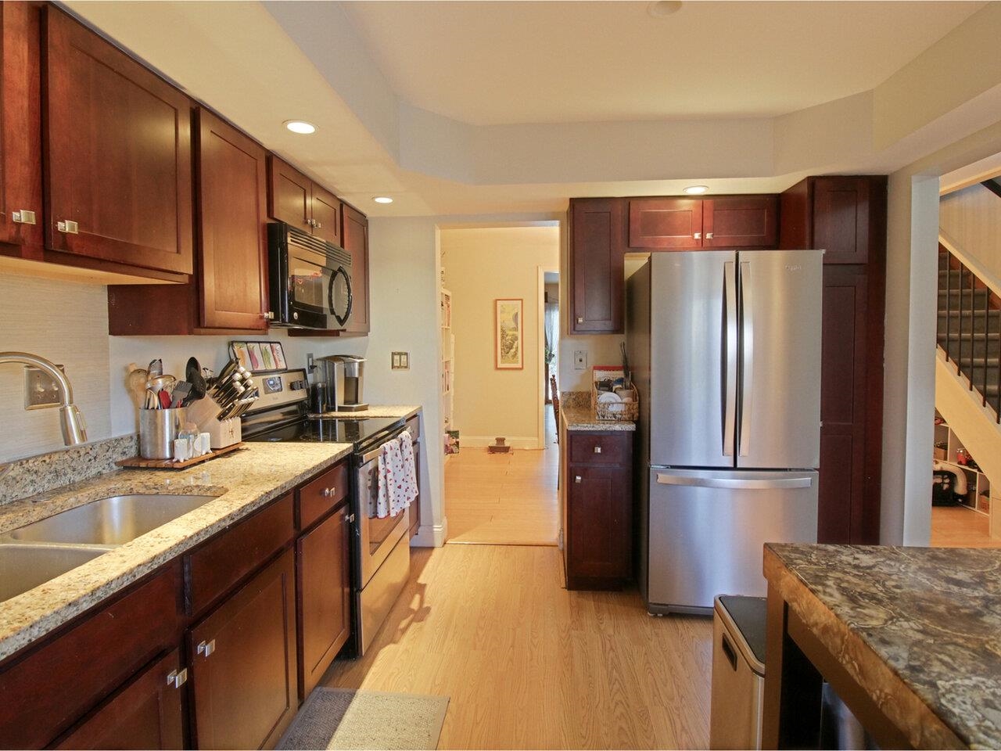
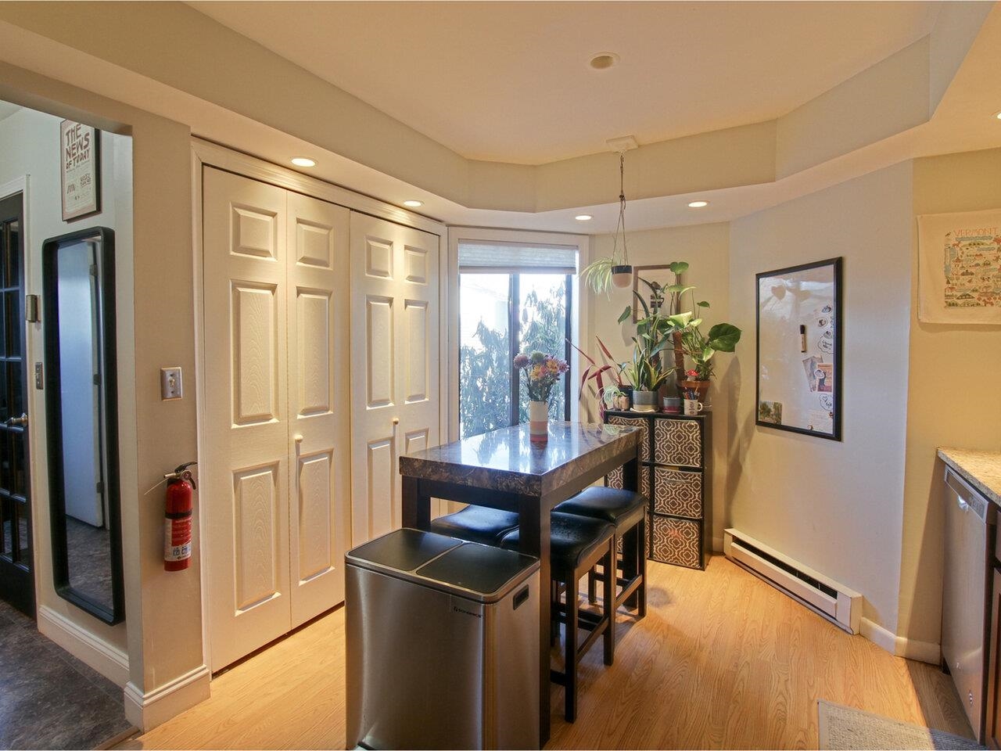
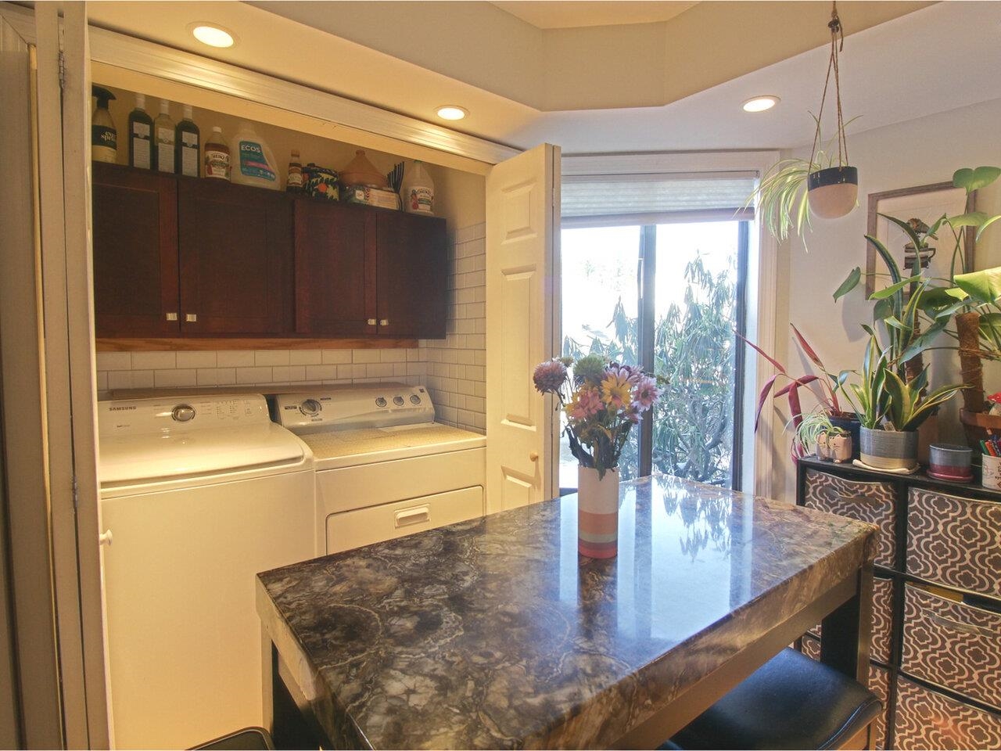
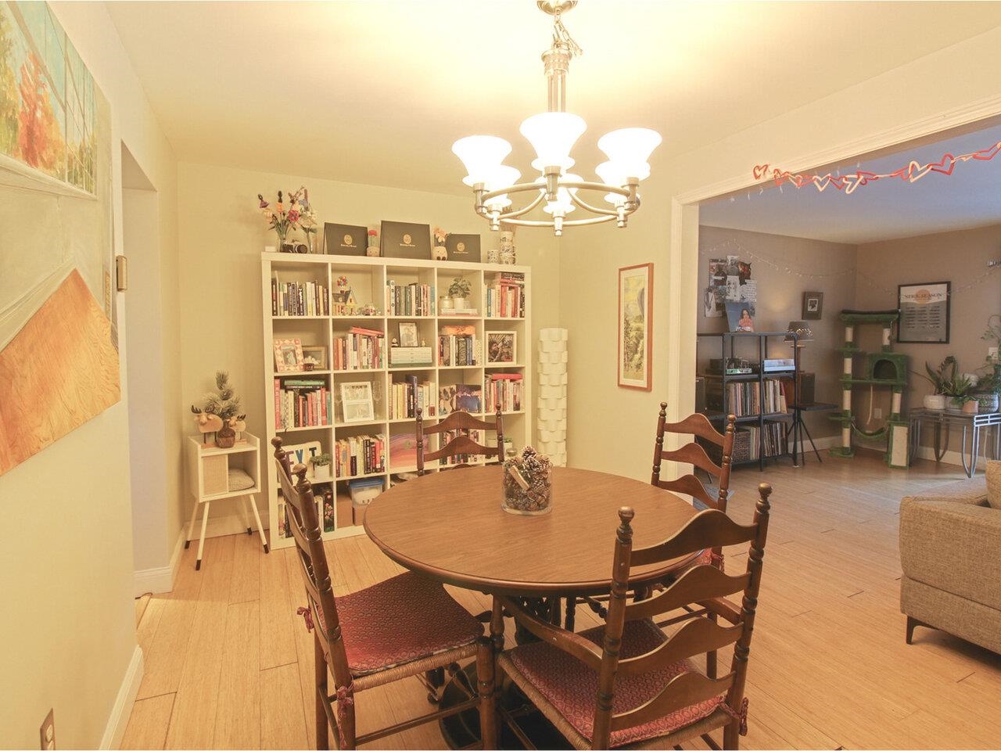
General Property Information
- Property Status:
- Active Under Contract
- Price:
- $385, 000
- Assessed:
- $0
- Assessed Year:
- County:
- VT-Chittenden
- Acres:
- 0.00
- Property Type:
- Condo
- Year Built:
- 1980
- Agency/Brokerage:
- Lipkin Audette Team
Coldwell Banker Hickok and Boardman - Bedrooms:
- 2
- Total Baths:
- 2
- Sq. Ft. (Total):
- 1296
- Tax Year:
- 2025
- Taxes:
- $4, 957
- Association Fees:
Discover this well-maintained, 2-bedroom, 1.5-bath townhouse in a prime South Burlington location, offering a spacious layout and modern features. Perfect as owner-occupied or investment opportunity, this gem offers bamboo and vinyl plank flooring, an oversized kitchen with granite counters and stainless appliances, and large bedrooms with abundant closet space. Enjoy the sunny bonus space on the second floor with skylight, ideal for an office or cozy reading nook. Additional highlights include a convenient mudroom, first-floor laundry, a newer private deck with pergola and garden area, and a pet-friendly association. Complete with a garage, an additional assigned parking spot, and plenty of visitor parking, this home is just minutes from the bike path, schools, shopping, restaurants, the airport, and I-89. Don’t miss out on this fantastic opportunity! MOTIVATED SELLER
Interior Features
- # Of Stories:
- 2
- Sq. Ft. (Total):
- 1296
- Sq. Ft. (Above Ground):
- 1296
- Sq. Ft. (Below Ground):
- 0
- Sq. Ft. Unfinished:
- 0
- Rooms:
- 6
- Bedrooms:
- 2
- Baths:
- 2
- Interior Desc:
- Blinds, Laundry Hook-ups, Skylight, Storage - Indoor, Walk-in Closet, Laundry - 1st Floor
- Appliances Included:
- Dishwasher, Disposal, Dryer, Microwave, Refrigerator, Stove - Electric, Water Heater - Owned
- Flooring:
- Carpet, Laminate, Vinyl Plank
- Heating Cooling Fuel:
- Water Heater:
- Basement Desc:
Exterior Features
- Style of Residence:
- Townhouse
- House Color:
- Gray
- Time Share:
- No
- Resort:
- Exterior Desc:
- Exterior Details:
- Deck, Natural Shade, Storage
- Amenities/Services:
- Land Desc.:
- Condo Development, Landscaped, Trail/Near Trail
- Suitable Land Usage:
- Roof Desc.:
- Shingle
- Driveway Desc.:
- Paved
- Foundation Desc.:
- Slab - Concrete
- Sewer Desc.:
- Public
- Garage/Parking:
- Yes
- Garage Spaces:
- 1
- Road Frontage:
- 0
Other Information
- List Date:
- 2025-01-29
- Last Updated:
- 2025-02-24 13:26:43



