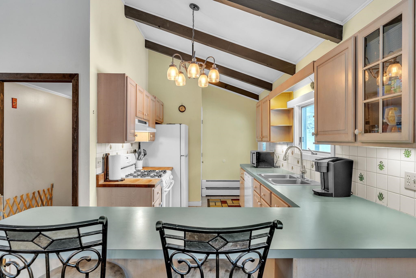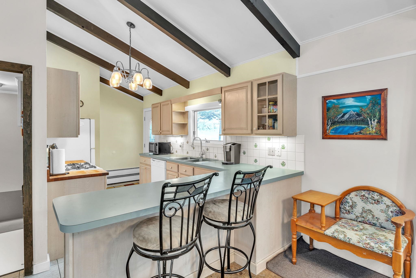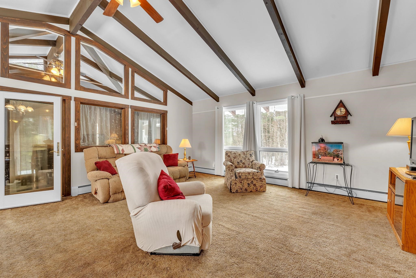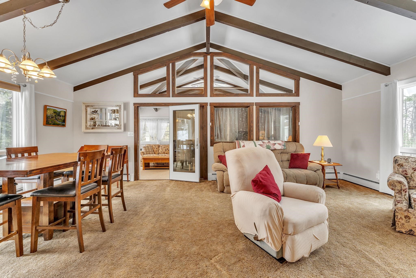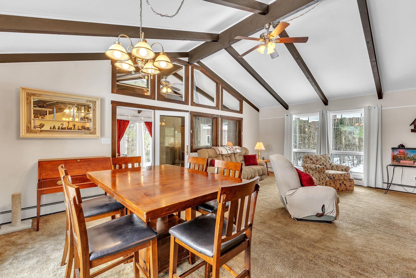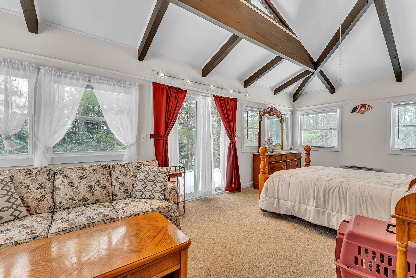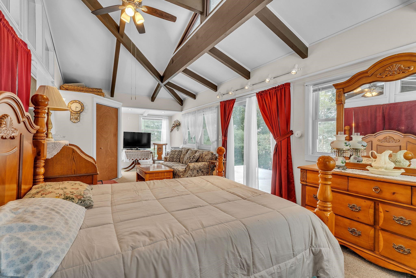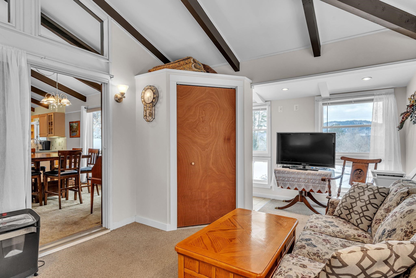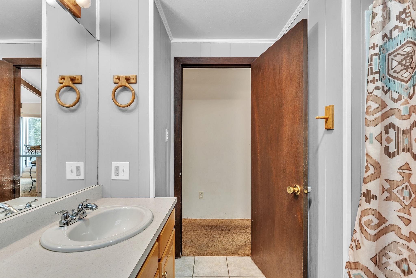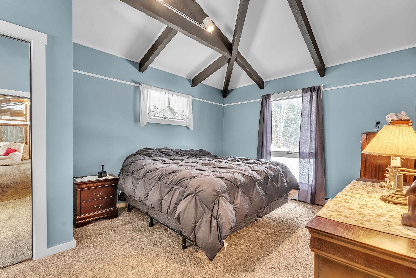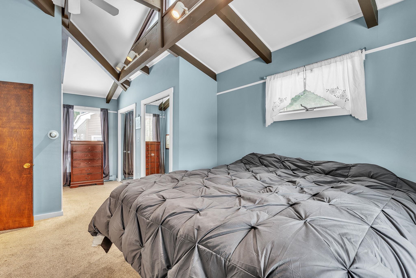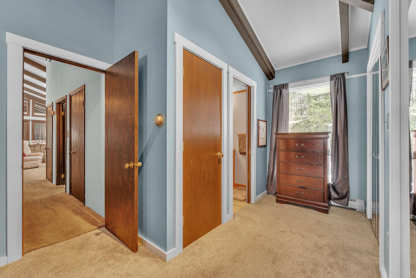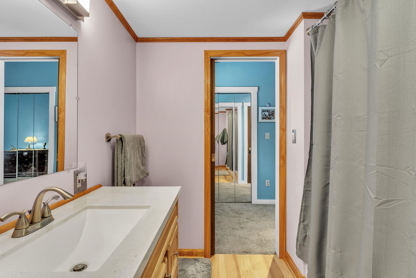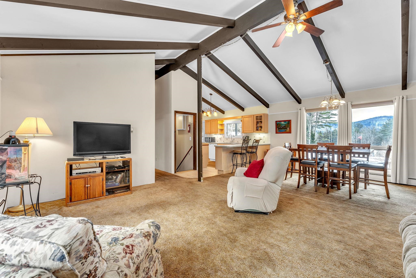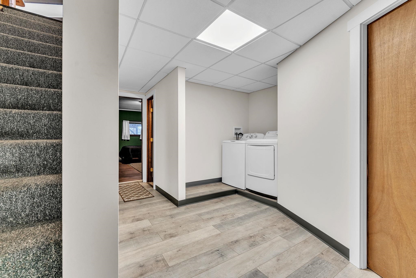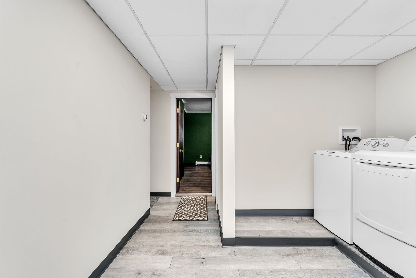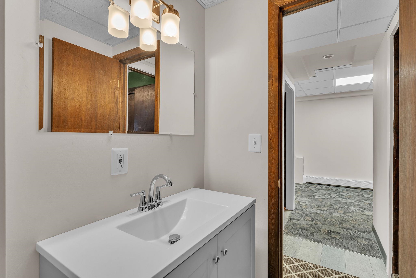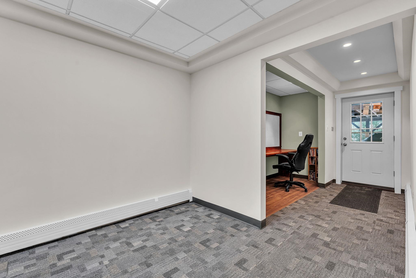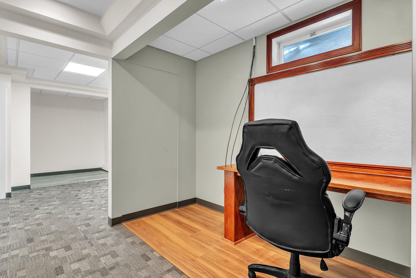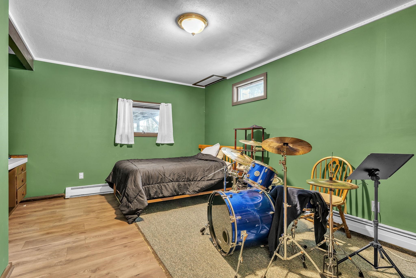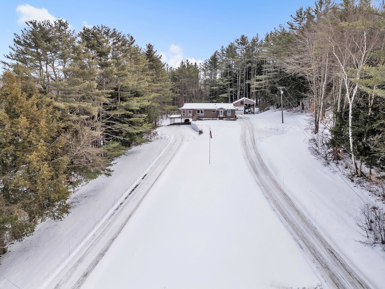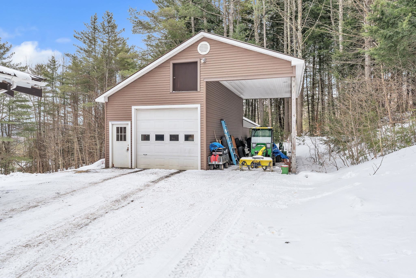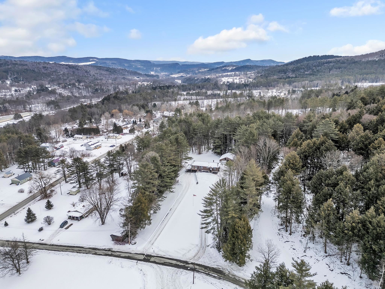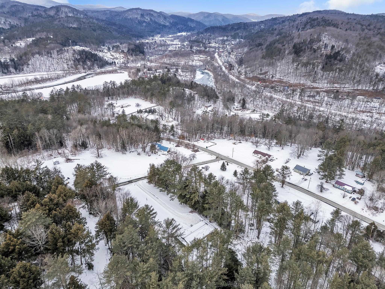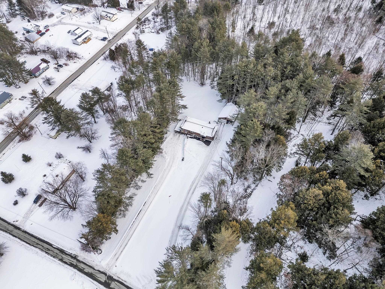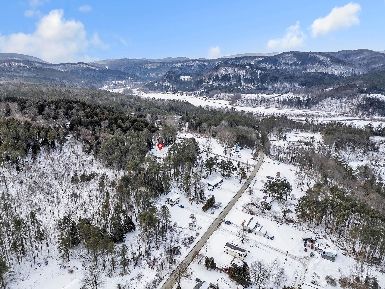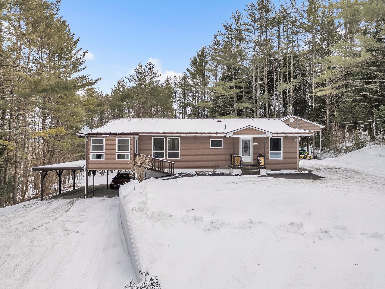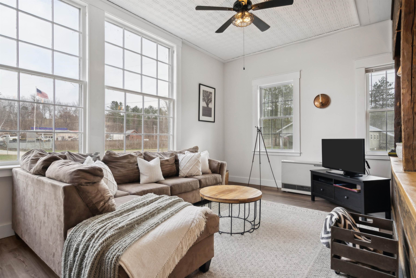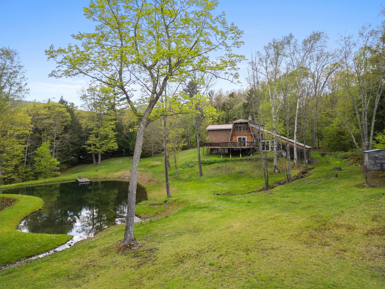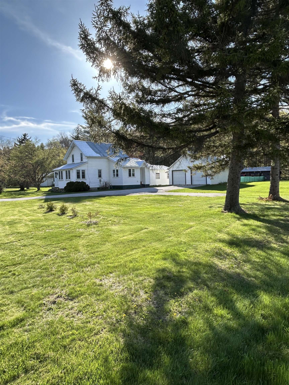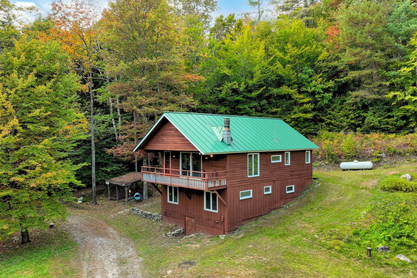1 of 36
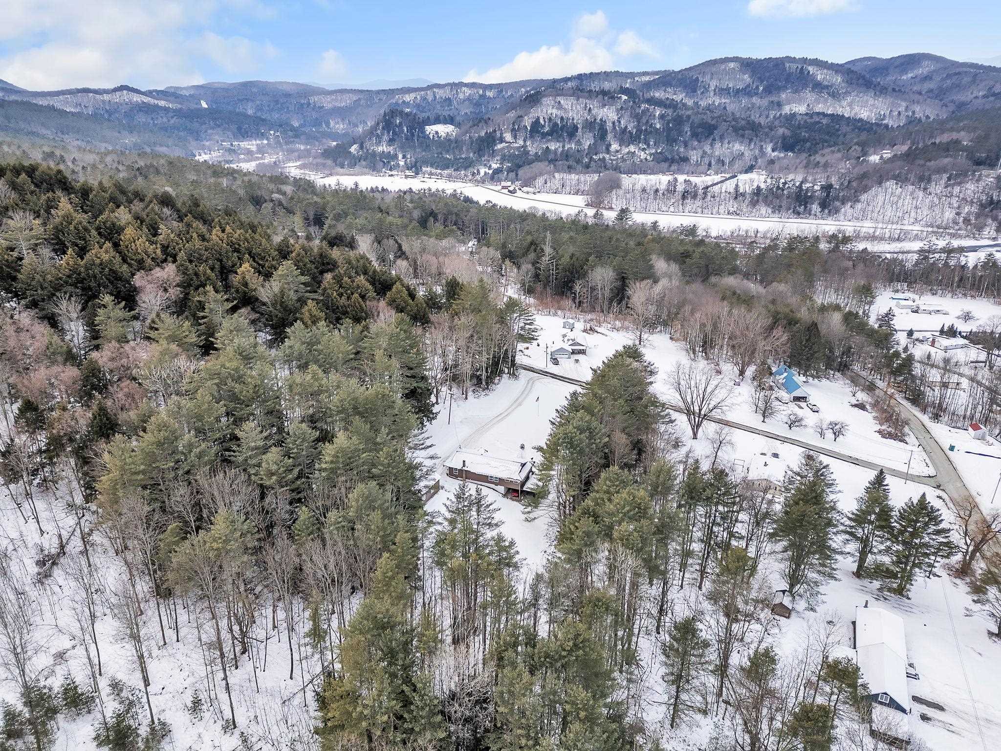
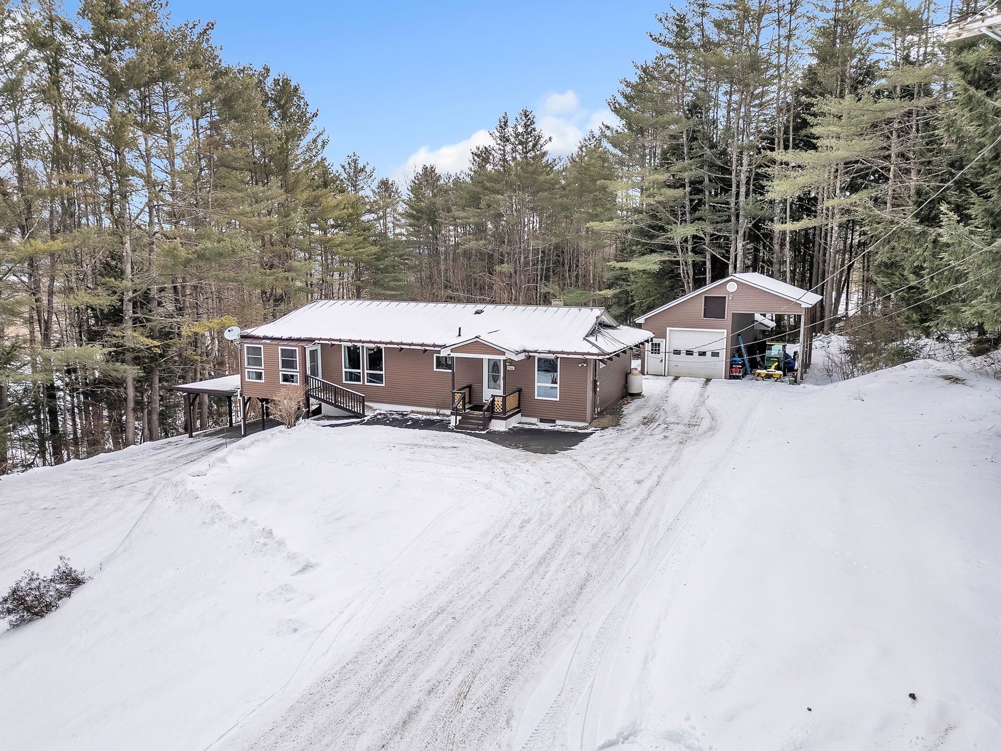
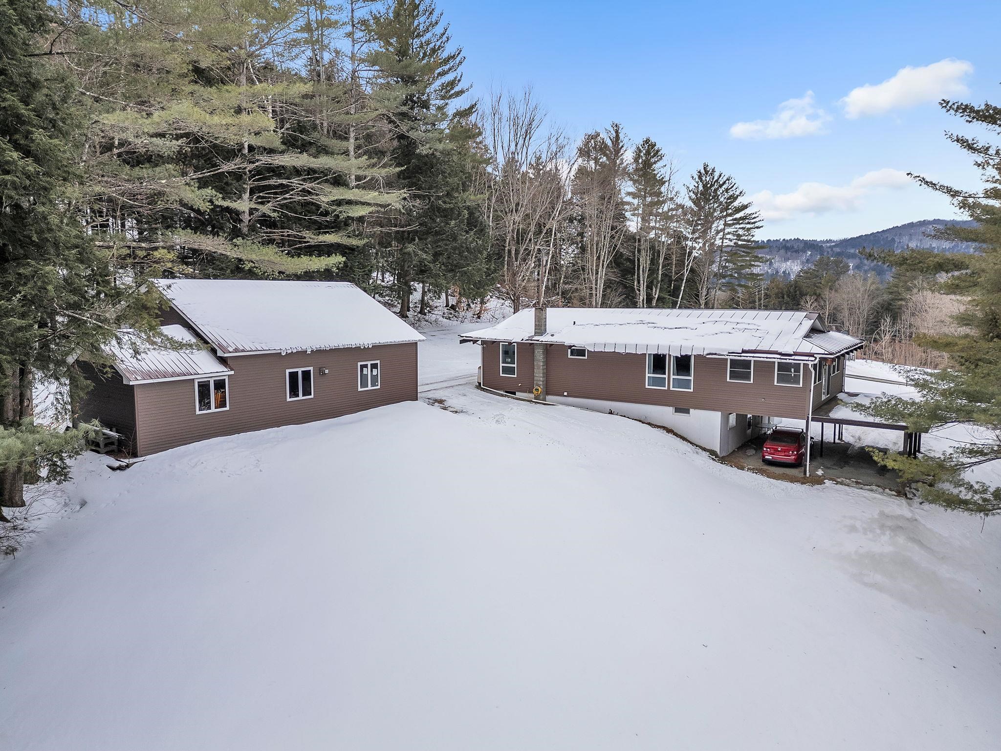
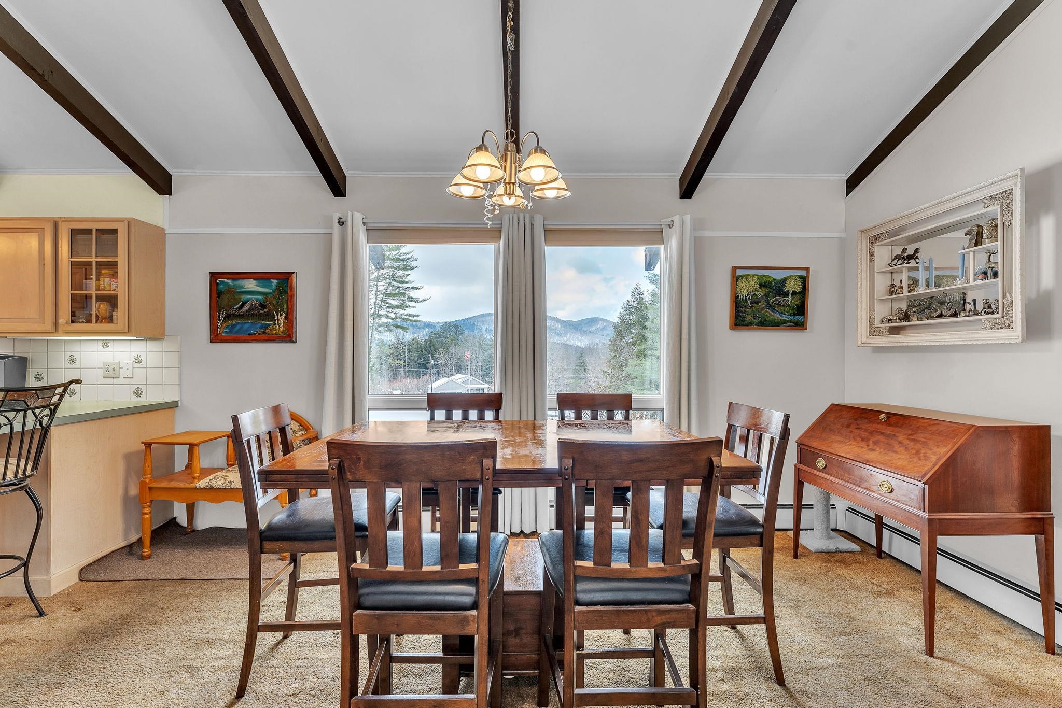

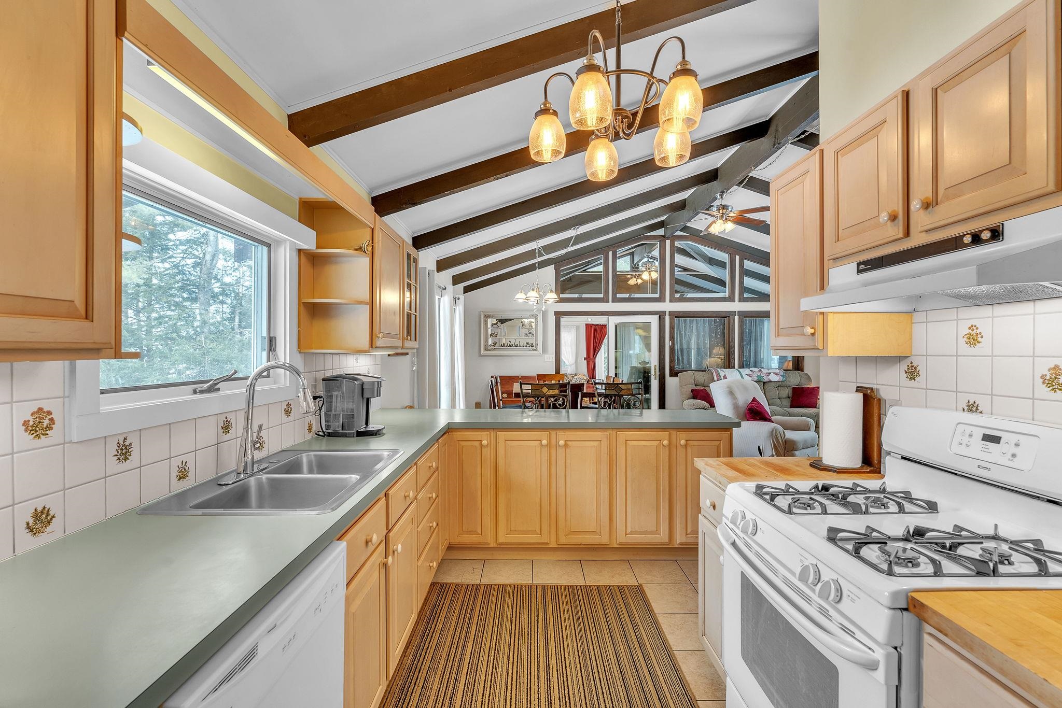
General Property Information
- Property Status:
- Active Under Contract
- Price:
- $399, 900
- Assessed:
- $0
- Assessed Year:
- County:
- VT-Windsor
- Acres:
- 1.80
- Property Type:
- Single Family
- Year Built:
- 1971
- Agency/Brokerage:
- Terry Davis
Williamson Group Sothebys Intl. Realty - Bedrooms:
- 3
- Total Baths:
- 3
- Sq. Ft. (Total):
- 2281
- Tax Year:
- 2025
- Taxes:
- $6, 877
- Association Fees:
Located in a lovely neighborhood, yet set back on just under two private acres, this beautiful home is available for the first time in almost twenty years. Centrally located in Vermont, close to Killington, I89 access and within walking distance to town, you can't beat the location. The open floor plan is energy efficient and provides for great entertaining. Two large bedrooms are on the main level, one of which offers a private entrance with ramp and the other that has a recently updated bath with soaking tub, multiple closets and Green Mountain views. The lower level offers an additional bedroom, along with a study, half bath, spacious laundry room, sitting area and office space. The property has a two-car garage with RV parking, attached car port, with the potential for a large deck off of one of the main level bedrooms, western facing views with beautiful sunsets and a privately situated lot.
Interior Features
- # Of Stories:
- 1
- Sq. Ft. (Total):
- 2281
- Sq. Ft. (Above Ground):
- 1297
- Sq. Ft. (Below Ground):
- 984
- Sq. Ft. Unfinished:
- 0
- Rooms:
- 8
- Bedrooms:
- 3
- Baths:
- 3
- Interior Desc:
- Cathedral Ceiling, Ceiling Fan, Dining Area, Primary BR w/ BA, Natural Light, Soaking Tub, Storage - Indoor
- Appliances Included:
- Dishwasher, Dryer, Range Hood, Range - Gas, Refrigerator, Washer
- Flooring:
- Carpet, Tile
- Heating Cooling Fuel:
- Water Heater:
- Basement Desc:
- Climate Controlled, Daylight, Partially Finished, Interior Access, Exterior Access
Exterior Features
- Style of Residence:
- Ranch
- House Color:
- Time Share:
- No
- Resort:
- No
- Exterior Desc:
- Exterior Details:
- Garden Space, Natural Shade, Outbuilding, Porch - Covered
- Amenities/Services:
- Land Desc.:
- Country Setting, Landscaped, Level, Mountain View, Near Skiing, Near Hospital, Near School(s)
- Suitable Land Usage:
- Roof Desc.:
- Standing Seam
- Driveway Desc.:
- Gravel
- Foundation Desc.:
- Concrete
- Sewer Desc.:
- Private, Septic
- Garage/Parking:
- Yes
- Garage Spaces:
- 2
- Road Frontage:
- 181
Other Information
- List Date:
- 2025-01-28
- Last Updated:
- 2025-02-20 01:34:16


