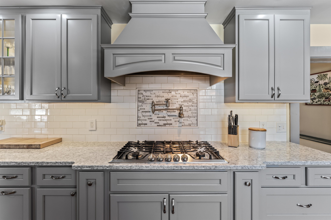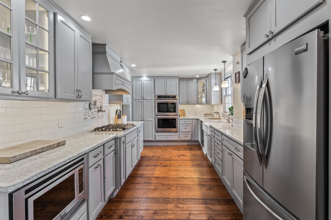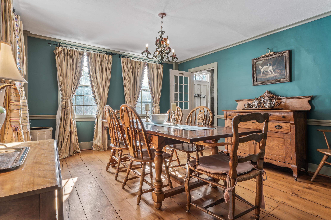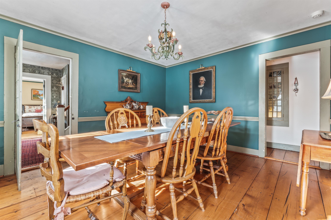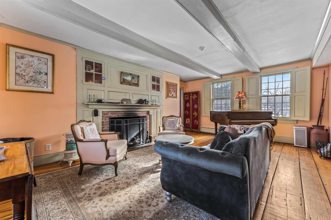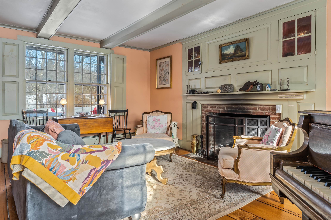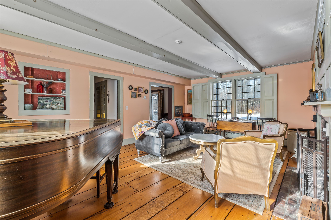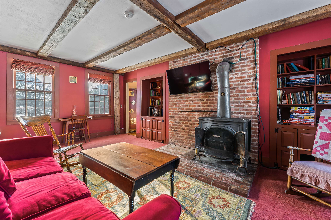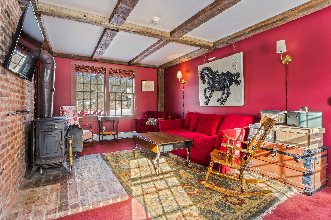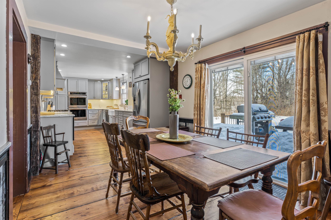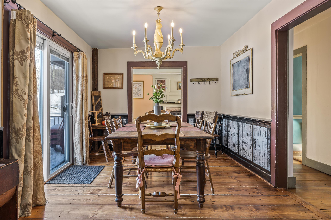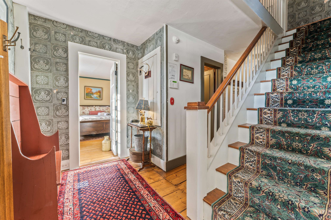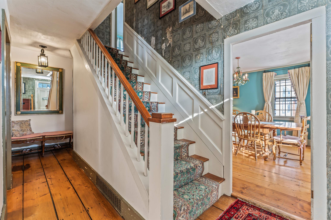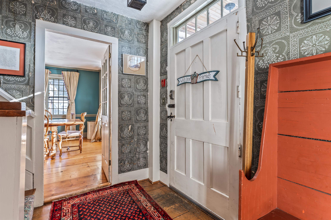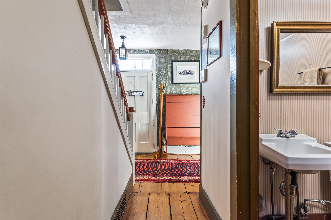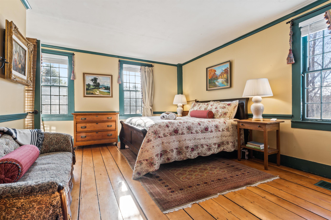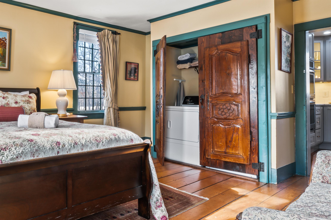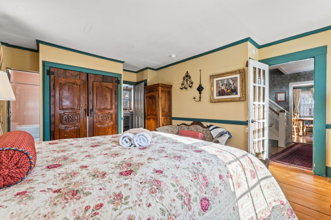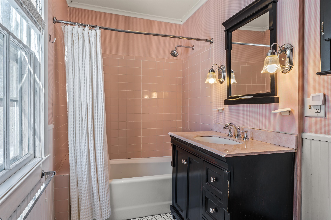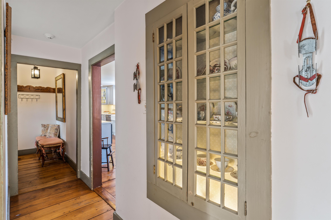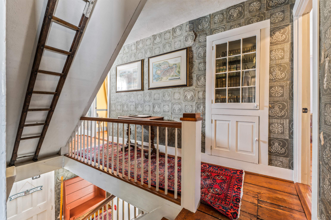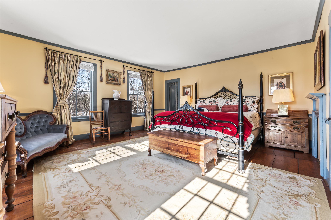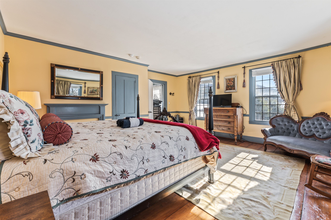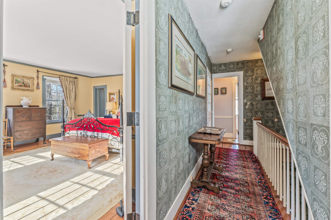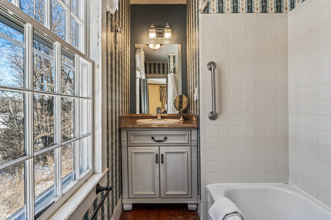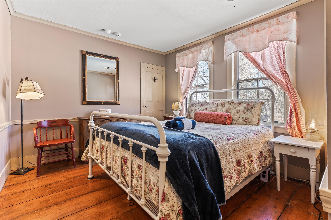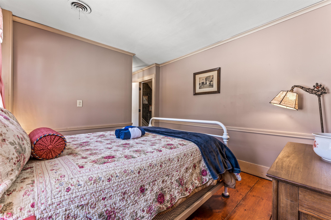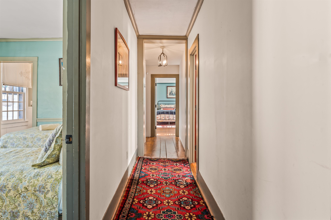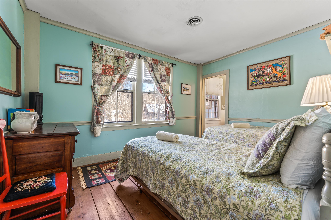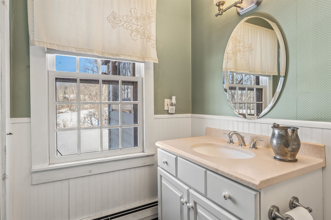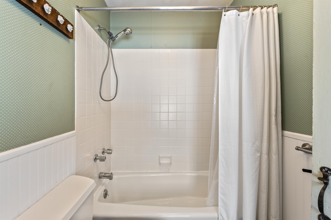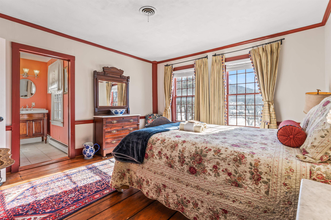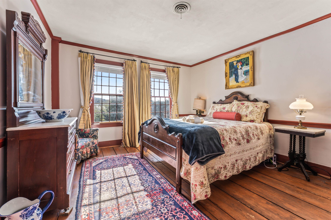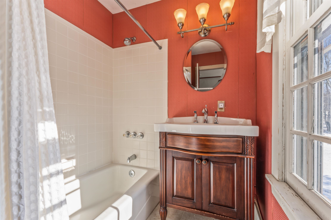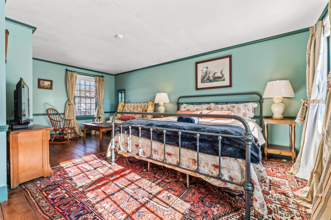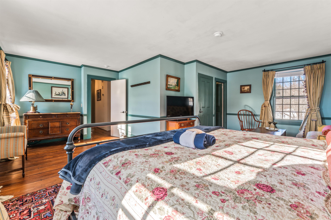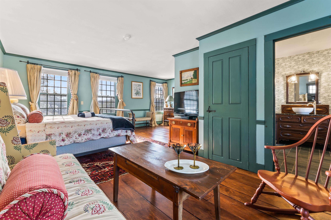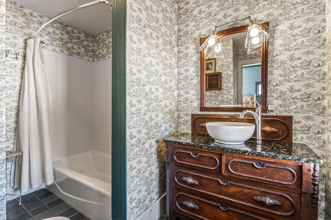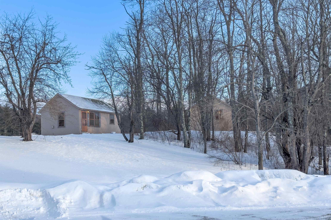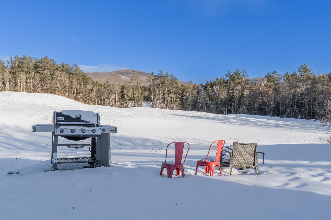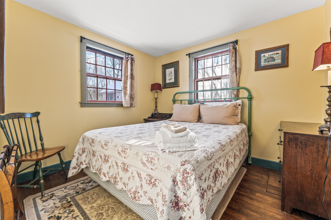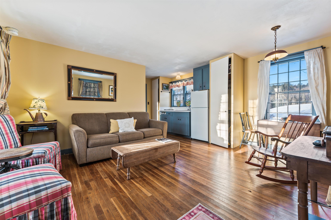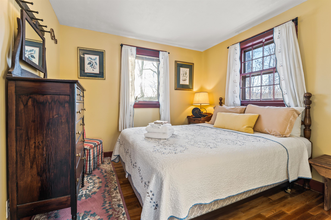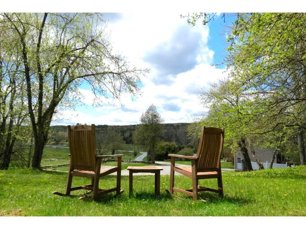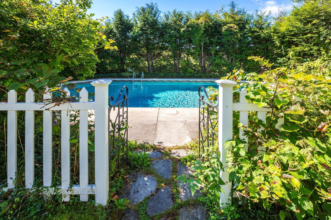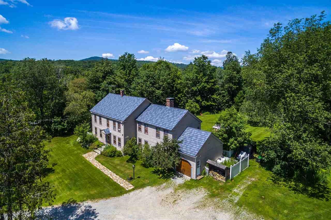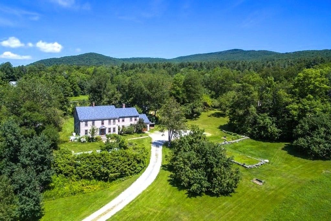1 of 58
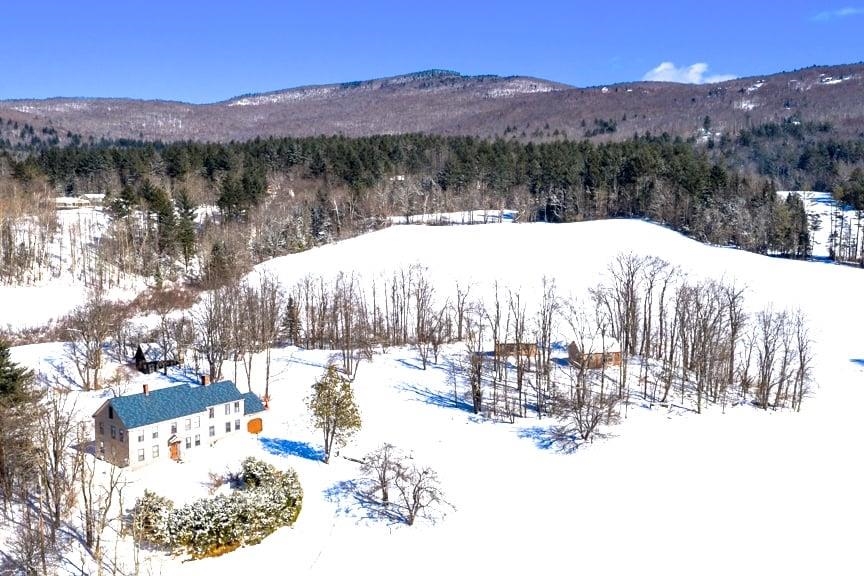
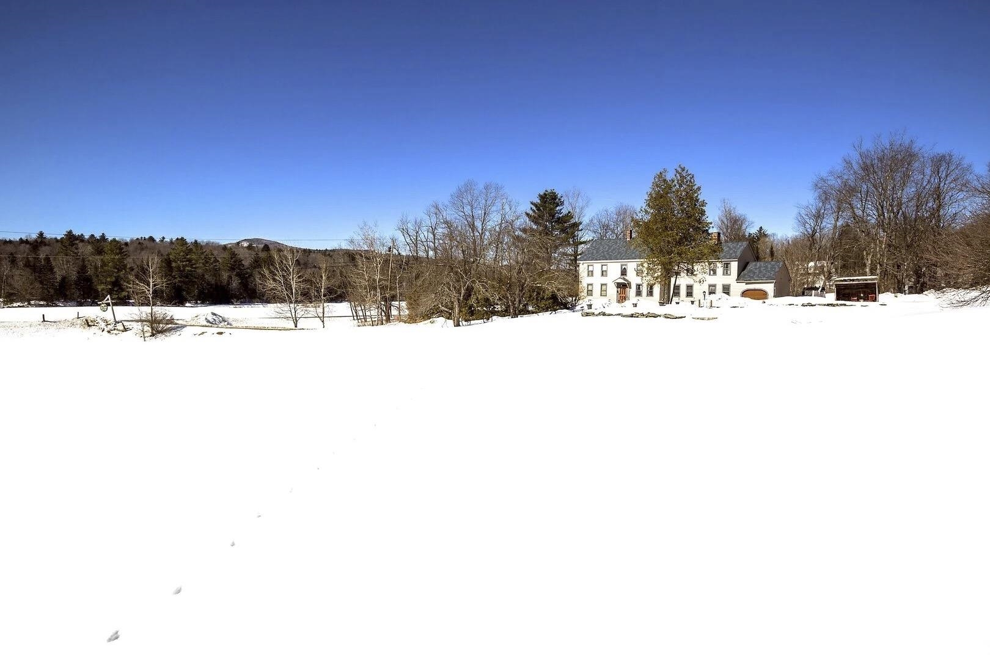
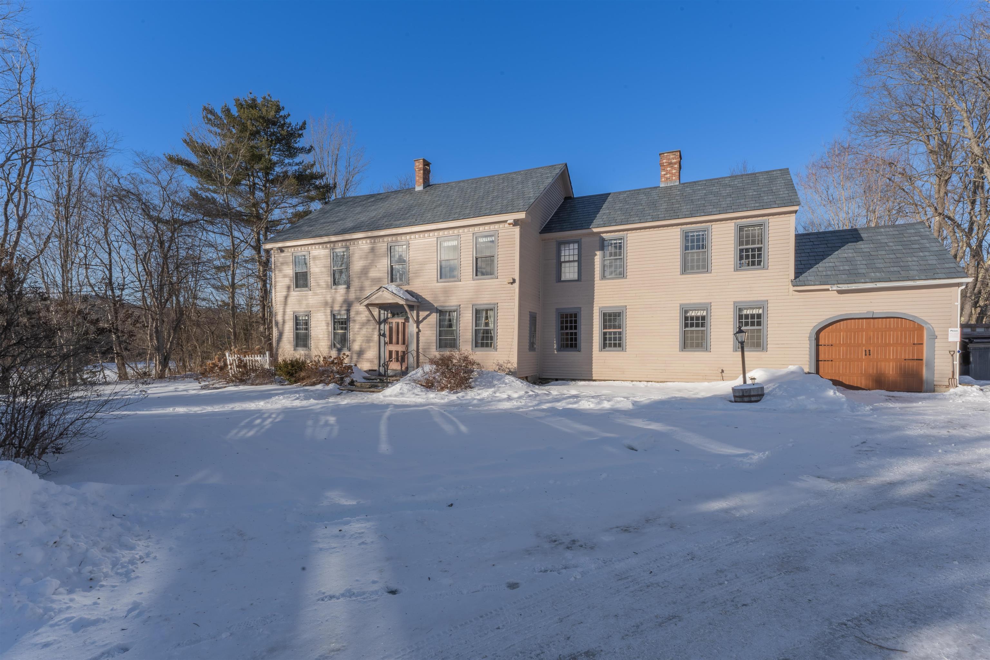
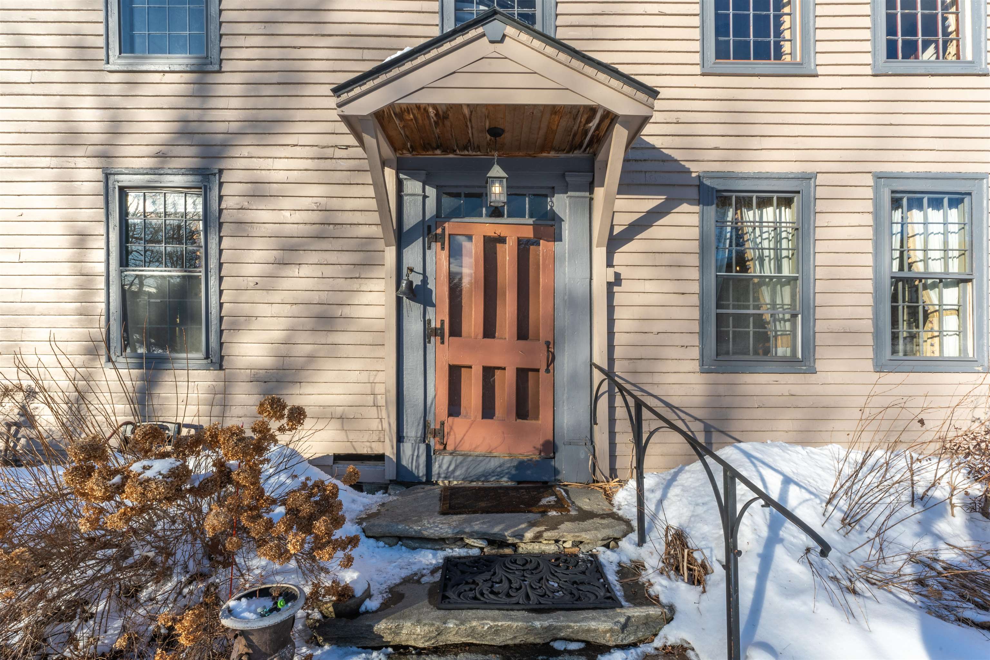
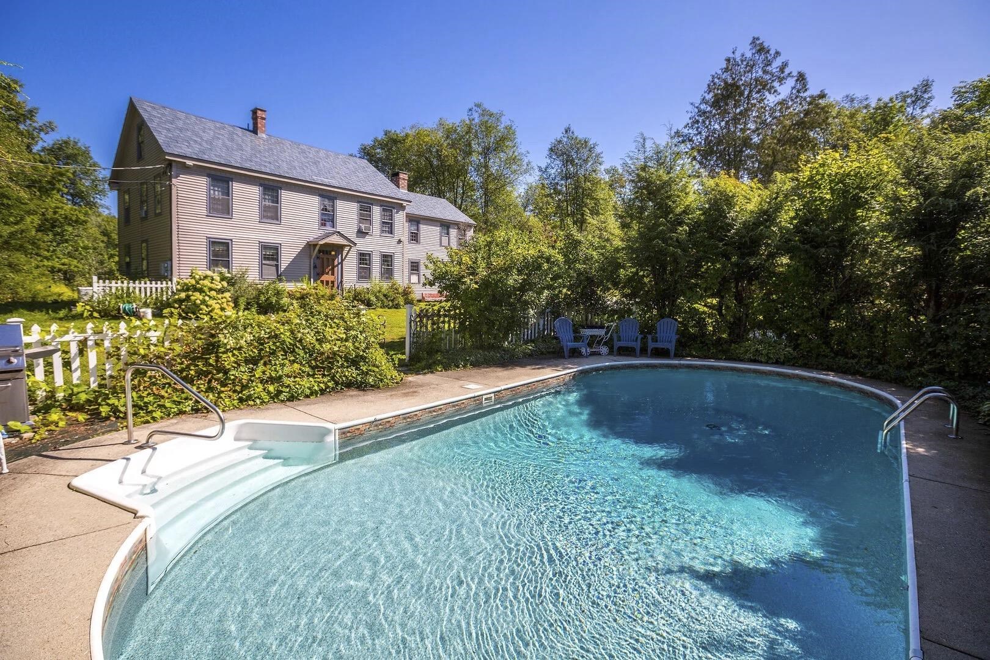
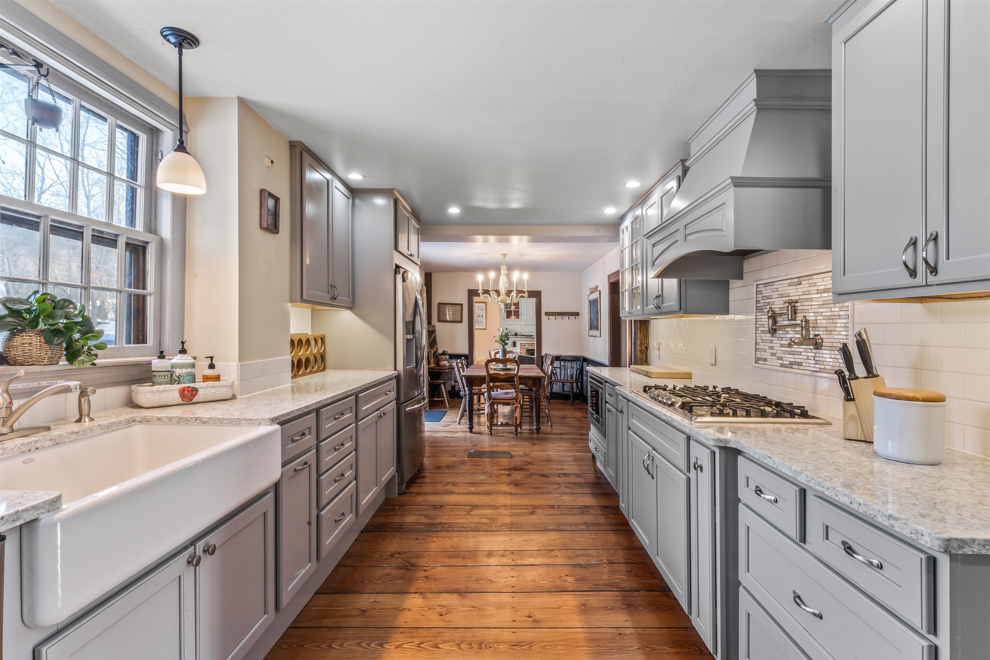
General Property Information
- Property Status:
- Active
- Price:
- $695, 000
- Assessed:
- $706, 700
- Assessed Year:
- 2025
- County:
- VT-Windsor
- Acres:
- 2.84
- Property Type:
- Single Family
- Year Built:
- 1830
- Agency/Brokerage:
- Lavinia Lee Brown
Four Seasons Sotheby's Int'l Realty - Bedrooms:
- 6
- Total Baths:
- 7
- Sq. Ft. (Total):
- 3880
- Tax Year:
- 2025
- Taxes:
- $11, 304
- Association Fees:
Escape to this enchanting circa 1830 Colonial, a quintessential Vermont country retreat perfectly positioned at the edge of Weston Village with breathtaking Green Mountain views. Embrace the beauty of nature with nearby XC ski trails, snowmobiling, and snowshoeing, plus five renowned ski mountains just a short drive away. In summer, Weston comes alive with concerts on the village green, summer theater, charming shops, and farm-to-table dining. The propertys picturesque grounds feature lush perennial gardens, apple trees, classic stone walls, and a secluded in-ground swimming pool, offering a serene sanctuary for relaxation. Step inside and be transported back in time with beautifully preserved historical details, while five en suite bedrooms provide comfort and public areas continue to embrace New England traditions and character. A charming guest cottage with a kitchenette, living/dining area, bedroom, and three quarter bath is perfect for visitors or extended stays. Additional highlights include a detached studio, a spacious attic, and an attached garage, giving you endless possibilities to enjoy this stunning countryside escape. Discover the timeless beauty of Vermont living. Floor plans and 3D video assist in revealing the layout. Showings by appointment scheduled around occupancy. Furniture list being finalized.
Interior Features
- # Of Stories:
- 2.5
- Sq. Ft. (Total):
- 3880
- Sq. Ft. (Above Ground):
- 3380
- Sq. Ft. (Below Ground):
- 500
- Sq. Ft. Unfinished:
- 1345
- Rooms:
- 12
- Bedrooms:
- 6
- Baths:
- 7
- Interior Desc:
- Dining Area, Draperies, Gas Fireplace, 1 Fireplace, In-Law/Accessory Dwelling, In-Law Suite, Kitchen/Dining, Primary BR w/ BA, Window Treatment, 1st Floor Laundry, Walkup Attic
- Appliances Included:
- Flooring:
- Carpet, Other, Slate/Stone, Tile, Wood
- Heating Cooling Fuel:
- Water Heater:
- Basement Desc:
- Insulated, Interior Stairs, Unfinished, Interior Access, Basement Stairs
Exterior Features
- Style of Residence:
- Colonial
- House Color:
- Time Share:
- No
- Resort:
- No
- Exterior Desc:
- Exterior Details:
- Deck, Partial Fence , Guest House, Natural Shade, Outbuilding, In-Ground Pool, Storm Window(s)
- Amenities/Services:
- Land Desc.:
- Country Setting, Mountain View, Abuts Conservation, Near Shopping, Near Skiing, Near Snowmobile Trails
- Suitable Land Usage:
- Residential
- Roof Desc.:
- Metal, Shingle, Asphalt Shingle
- Driveway Desc.:
- Gravel
- Foundation Desc.:
- Fieldstone
- Sewer Desc.:
- 1000 Gallon, Concrete, Existing Leach Field, Private, Septic
- Garage/Parking:
- Yes
- Garage Spaces:
- 1
- Road Frontage:
- 0
Other Information
- List Date:
- 2025-01-28
- Last Updated:
- 2025-02-11 21:27:01


