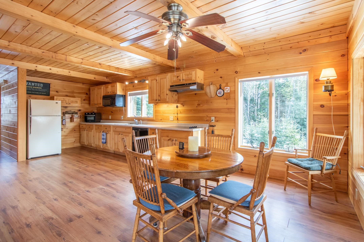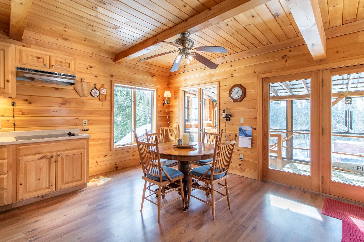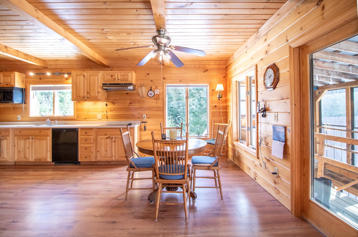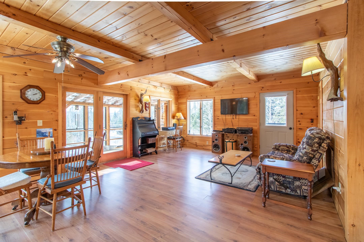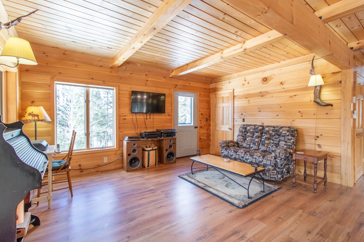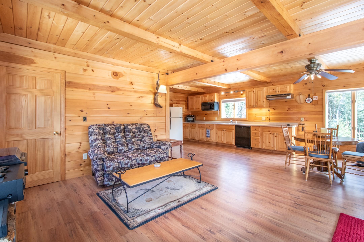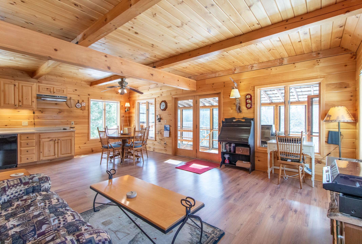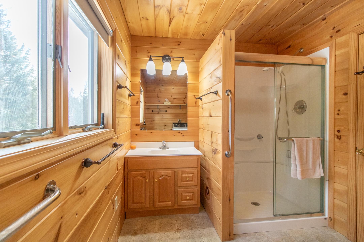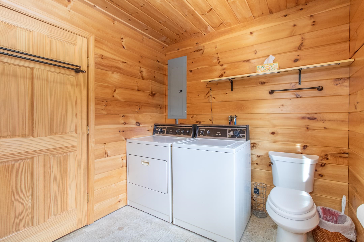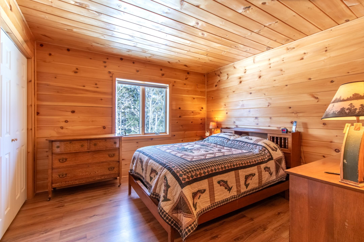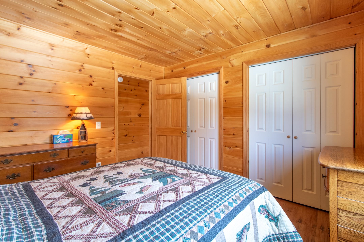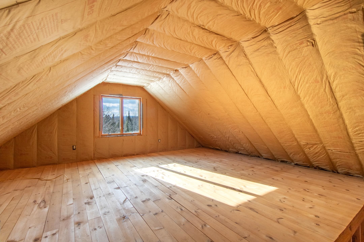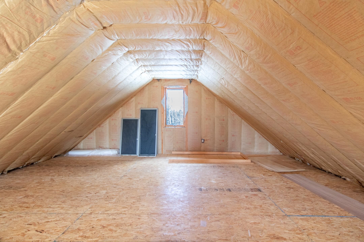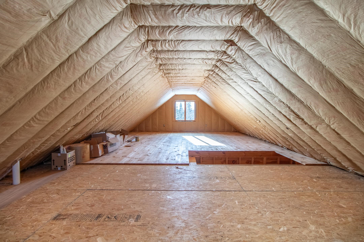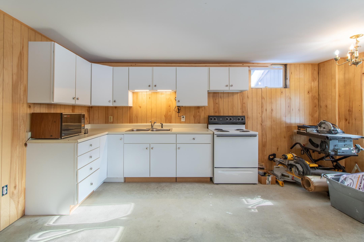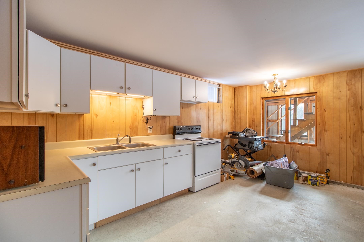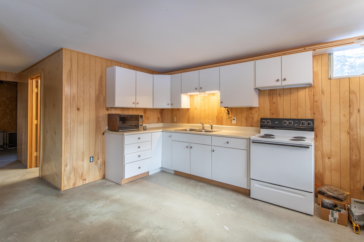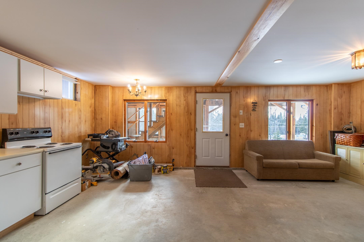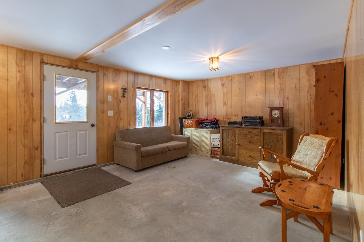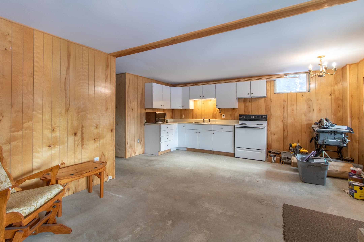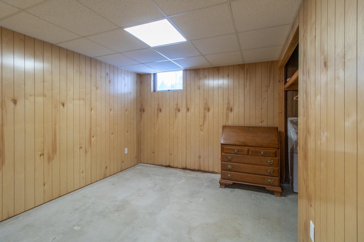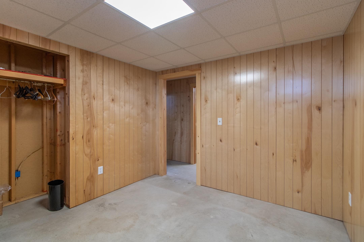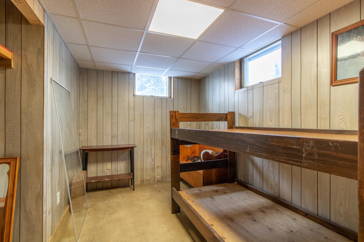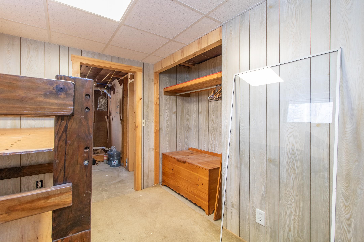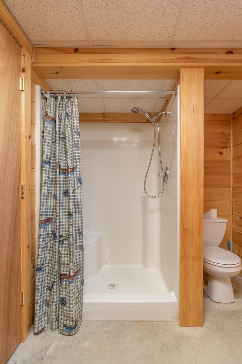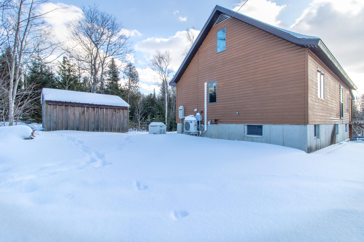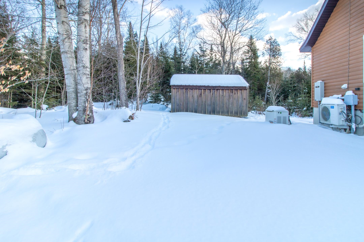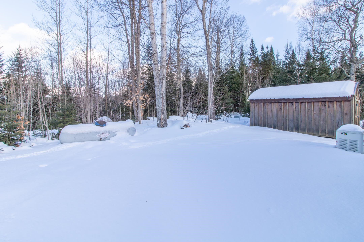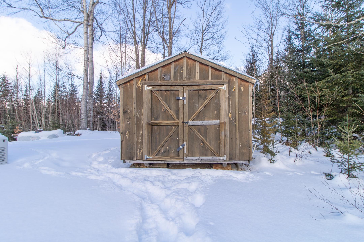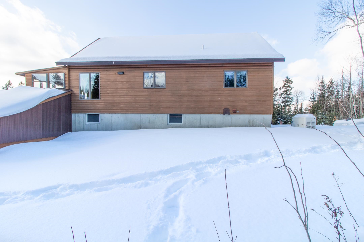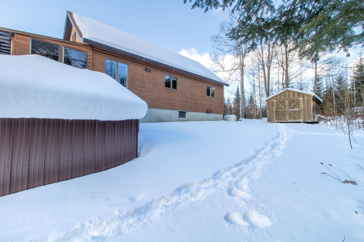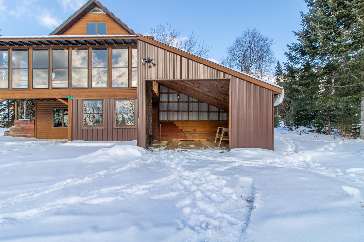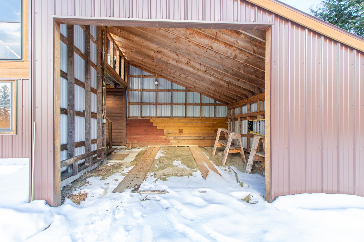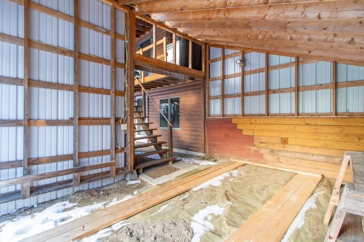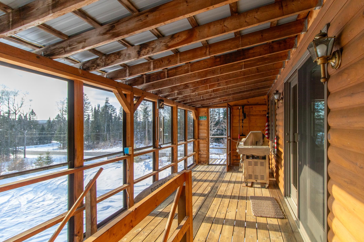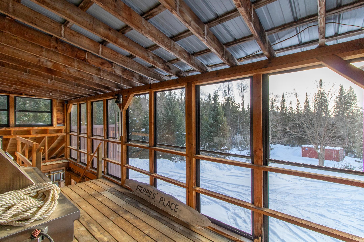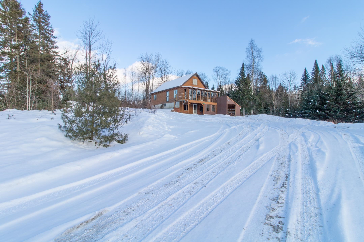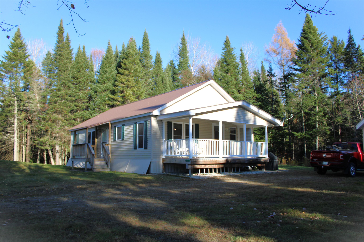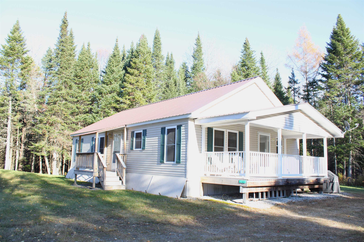1 of 46

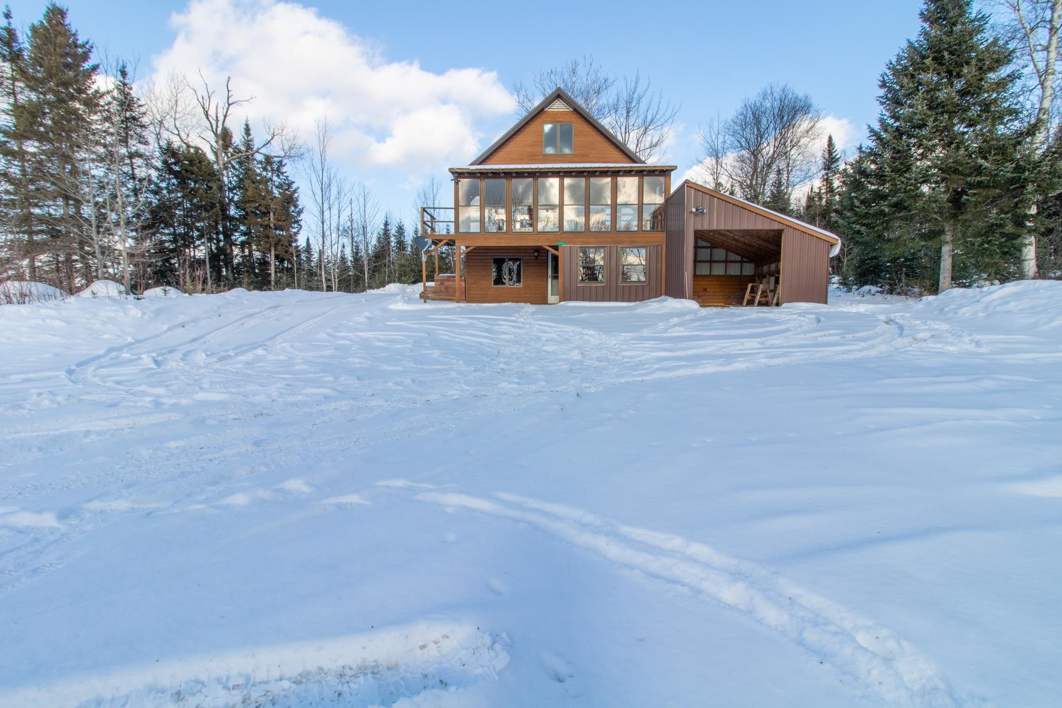
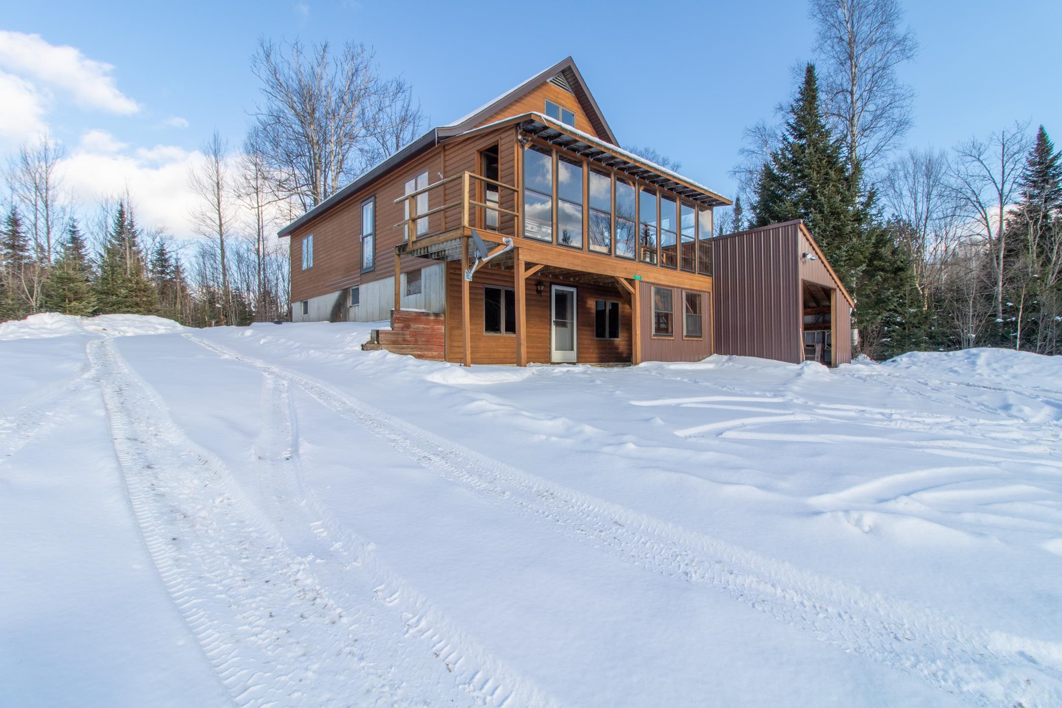
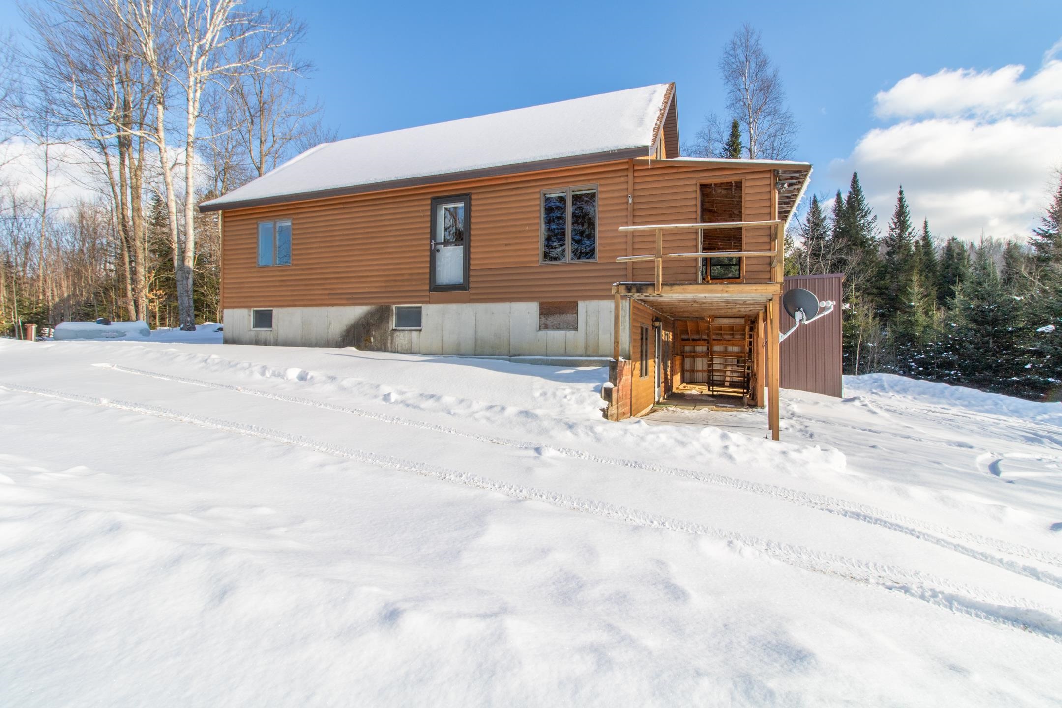
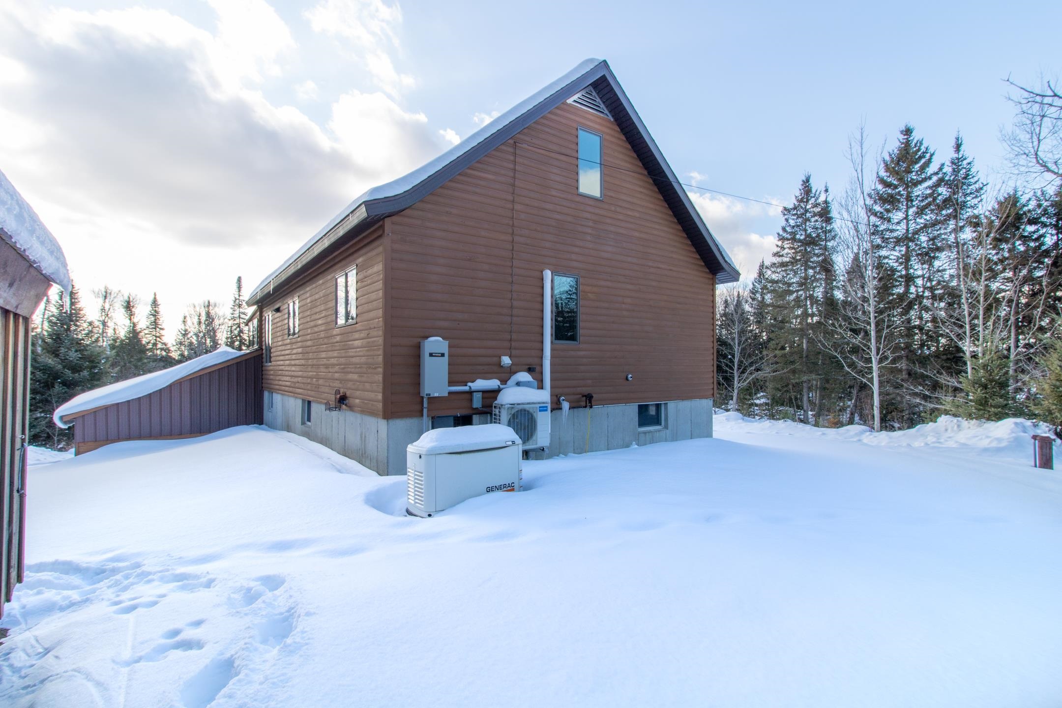
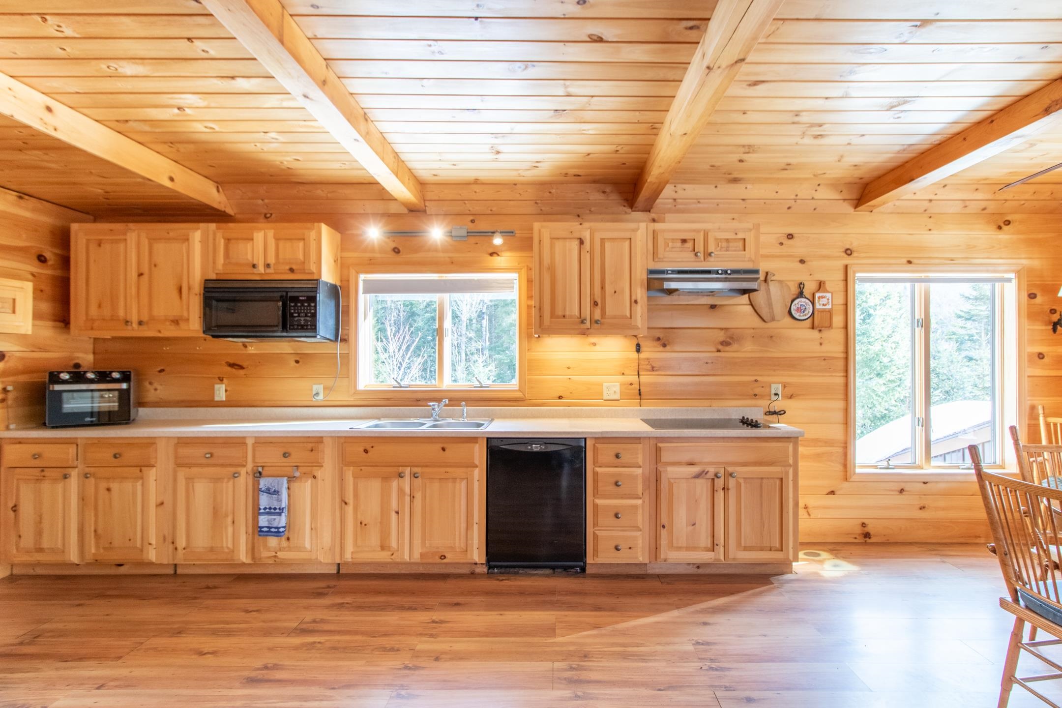
General Property Information
- Property Status:
- Active Under Contract
- Price:
- $299, 000
- Assessed:
- $0
- Assessed Year:
- County:
- VT-Essex
- Acres:
- 4.50
- Property Type:
- Single Family
- Year Built:
- 1996
- Agency/Brokerage:
- Howard Birchard
Century 21 Farm & Forest - Bedrooms:
- 3
- Total Baths:
- 2
- Sq. Ft. (Total):
- 1728
- Tax Year:
- 2024
- Taxes:
- $2, 494
- Association Fees:
This 1996 log-sided cape-style home, set on 4.5 acres, is ideal for nature lovers, snowmobilers, or anyone seeking a peaceful Vermont retreat. Accessed from a 24x8’ enclosed porch, the main level features an open floor plan with laminate flooring, exposed beams, lots of natural light, and pine walls, creating a warm atmosphere. The kitchen area is outfitted with pine cabinets, electric cooktop, refrigerator, dishwasher, and microwave, with room for a dining table. Down the hall is a large bedroom with double closets and a ¾ bath with washer and dryer. The top floor boasts approximately 714 square feet of space that is insulated and ready for finishing into two bedrooms, a home office, recreation room - it’s yours to customize. Expand your living options with the versatile walk-out lower level that offers a combined kitchenette/dining/living area, a ¾ bath, plus two additional rooms. With some updates, this level could become a cozy retreat for guests. A 16’x14’ carport and 10’x15’8” outbuilding provide ample storage. A shingle roof was installed in 2020, and there’s an artesian well, Generac whole-house generator, and security camera for added peace of mind. An ideal hub for outdoor recreation in the Northeast Kingdom, with easy access to the nearby VAST trail, 5 miles to Norton Pond or the Brousseau Mountain trailhead. Don't miss the chance to make this Vermont haven your own!
Interior Features
- # Of Stories:
- 2
- Sq. Ft. (Total):
- 1728
- Sq. Ft. (Above Ground):
- 864
- Sq. Ft. (Below Ground):
- 864
- Sq. Ft. Unfinished:
- 0
- Rooms:
- 9
- Bedrooms:
- 3
- Baths:
- 2
- Interior Desc:
- Ceiling Fan, Dining Area, Kitchen/Dining, Living/Dining, Laundry - 1st Floor
- Appliances Included:
- Cooktop - Electric, Dishwasher, Dryer, Range - Electric, Refrigerator, Washer, Stove - Electric, Water Heater - Electric
- Flooring:
- Concrete, Laminate
- Heating Cooling Fuel:
- Water Heater:
- Basement Desc:
- Concrete Floor, Finished, Full, Insulated
Exterior Features
- Style of Residence:
- Cape, Log
- House Color:
- Brown
- Time Share:
- No
- Resort:
- Exterior Desc:
- Exterior Details:
- Deck, Outbuilding, Porch - Enclosed
- Amenities/Services:
- Land Desc.:
- Country Setting, Trail/Near Trail
- Suitable Land Usage:
- Recreation
- Roof Desc.:
- Shingle - Asphalt
- Driveway Desc.:
- Gravel
- Foundation Desc.:
- Concrete
- Sewer Desc.:
- 1000 Gallon, Concrete
- Garage/Parking:
- Yes
- Garage Spaces:
- 1
- Road Frontage:
- 340
Other Information
- List Date:
- 2025-01-27
- Last Updated:
- 2025-02-28 19:53:00



