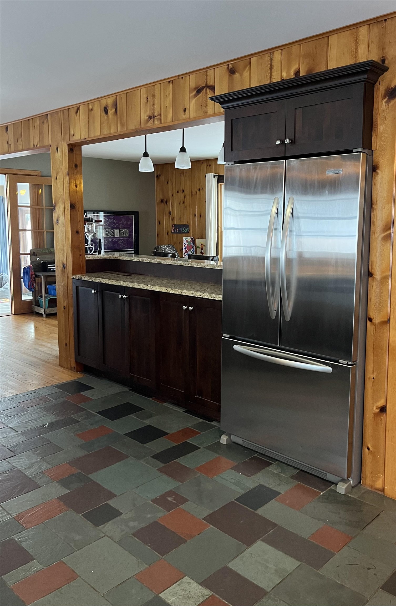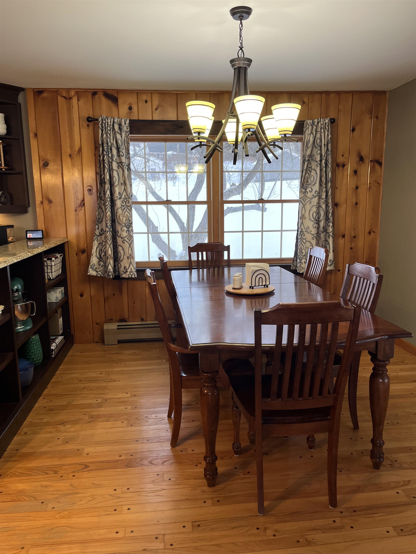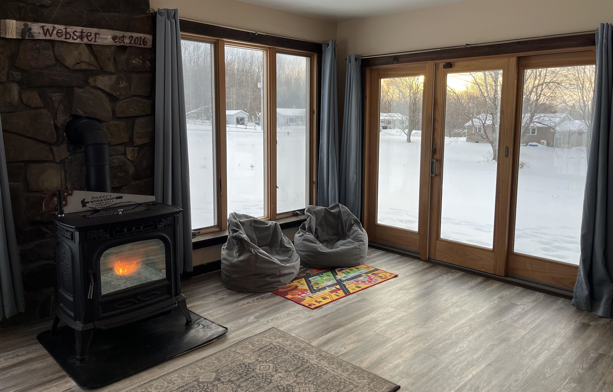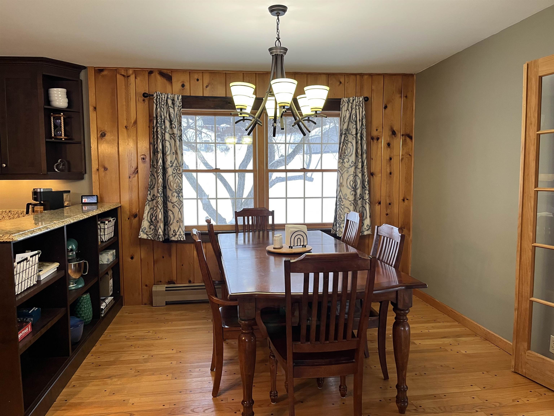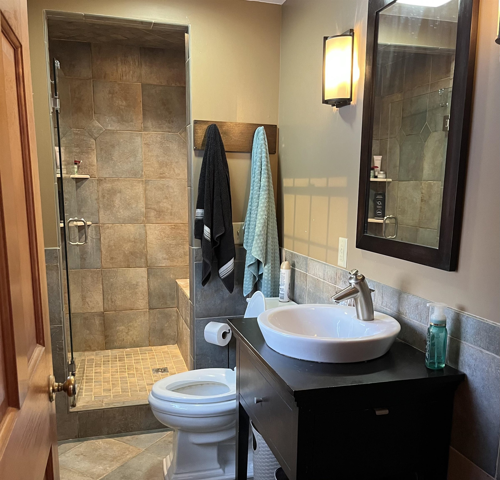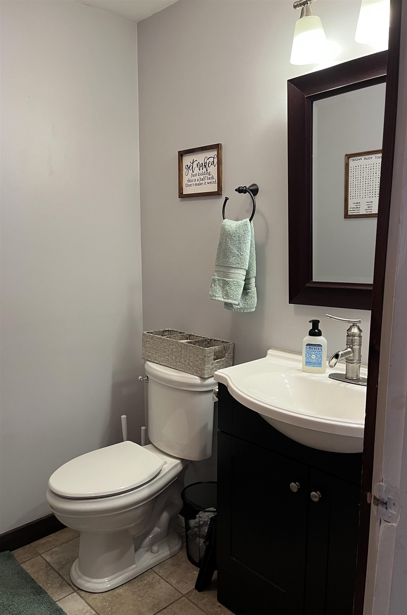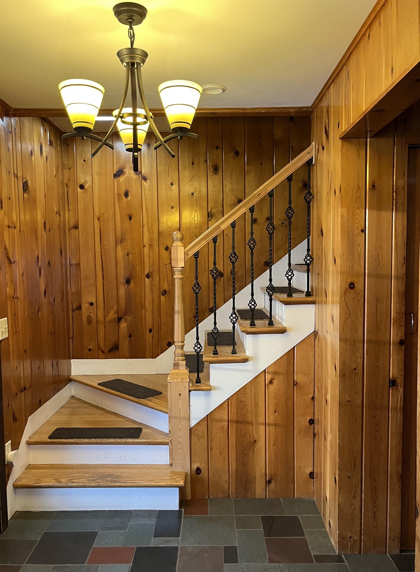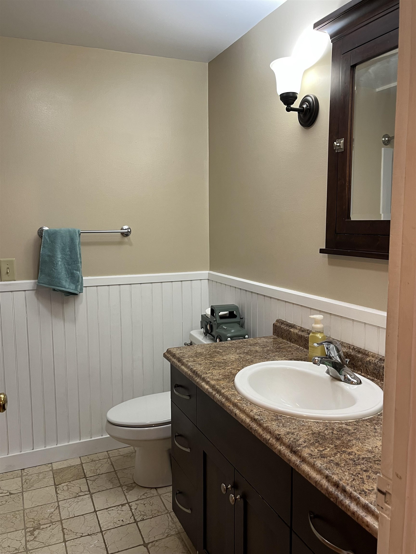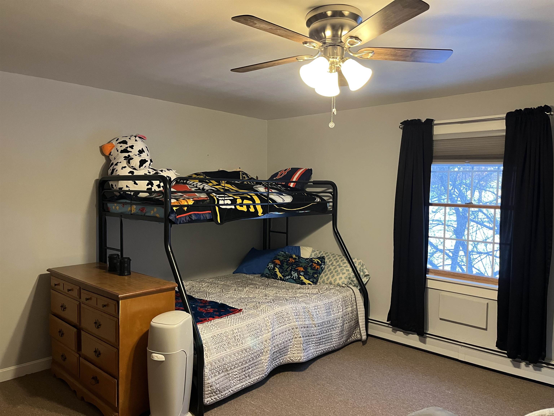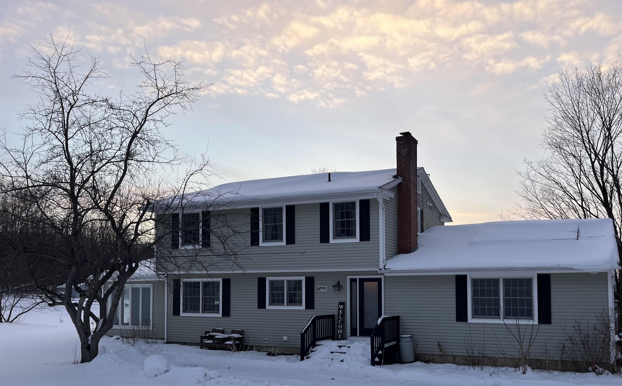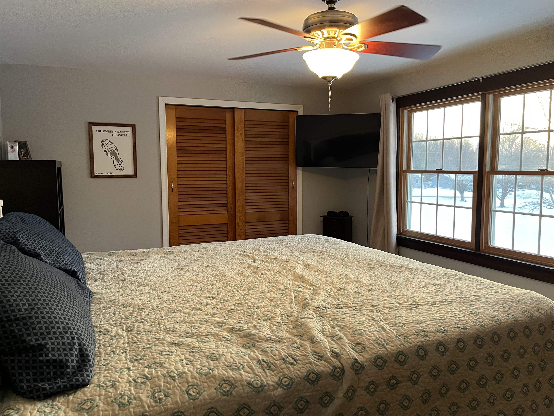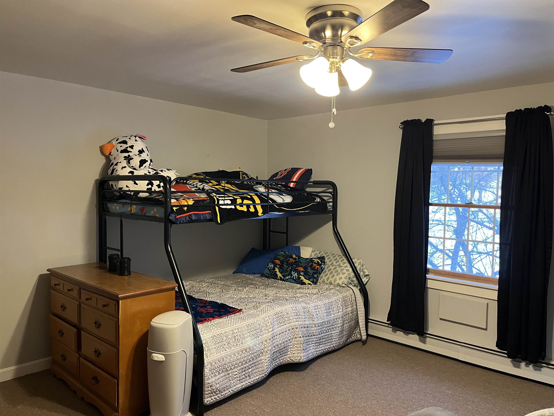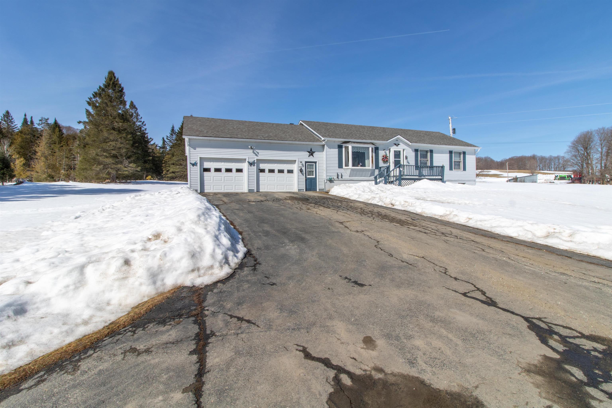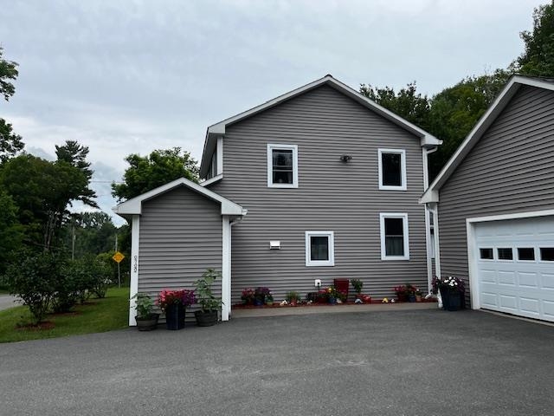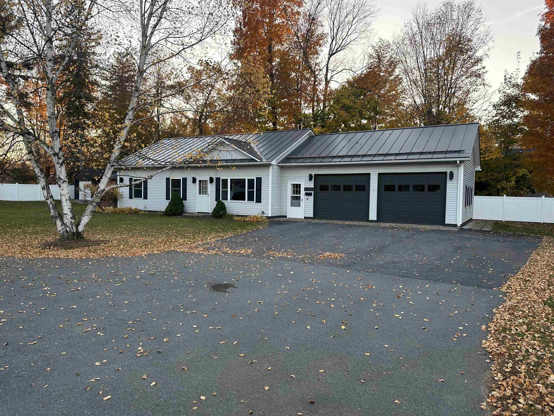1 of 20

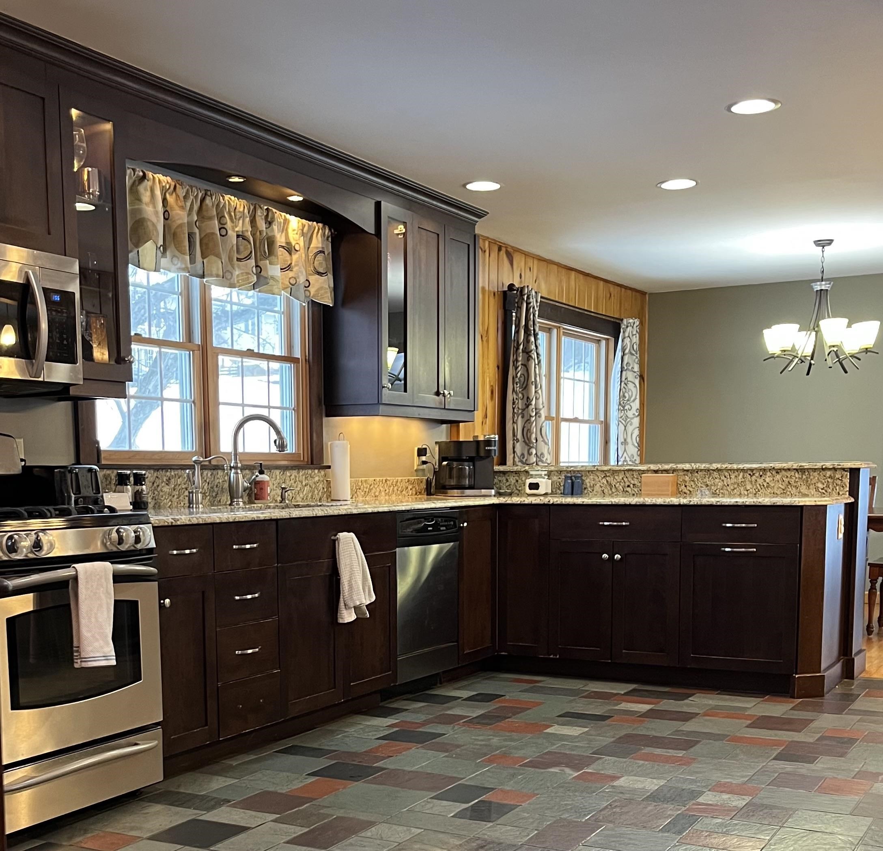
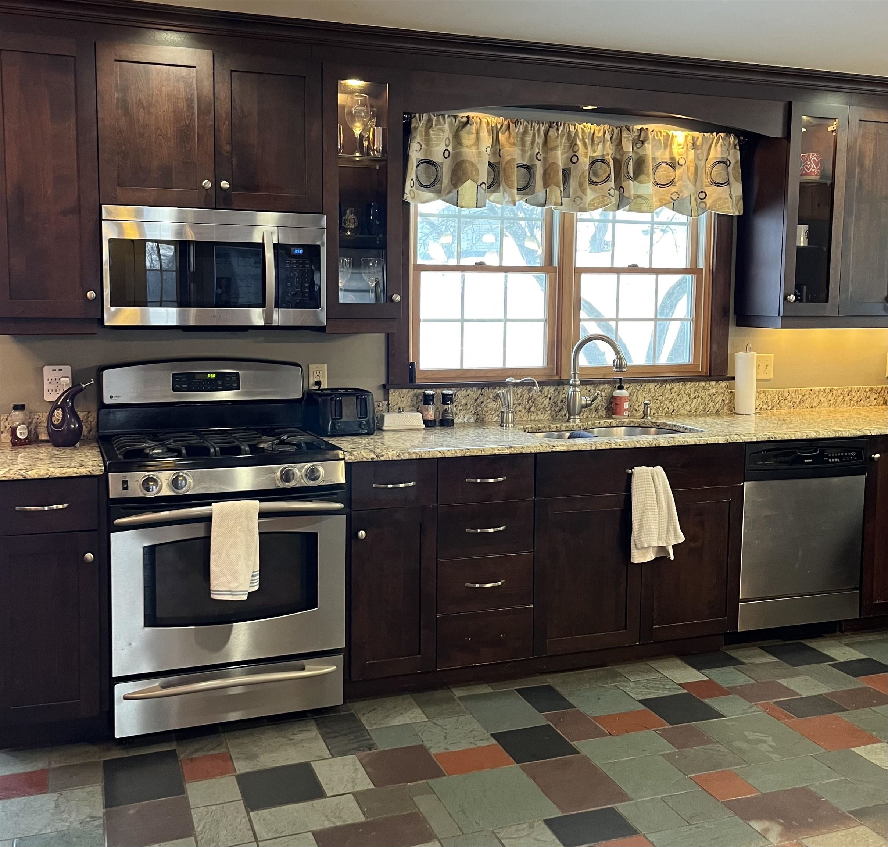
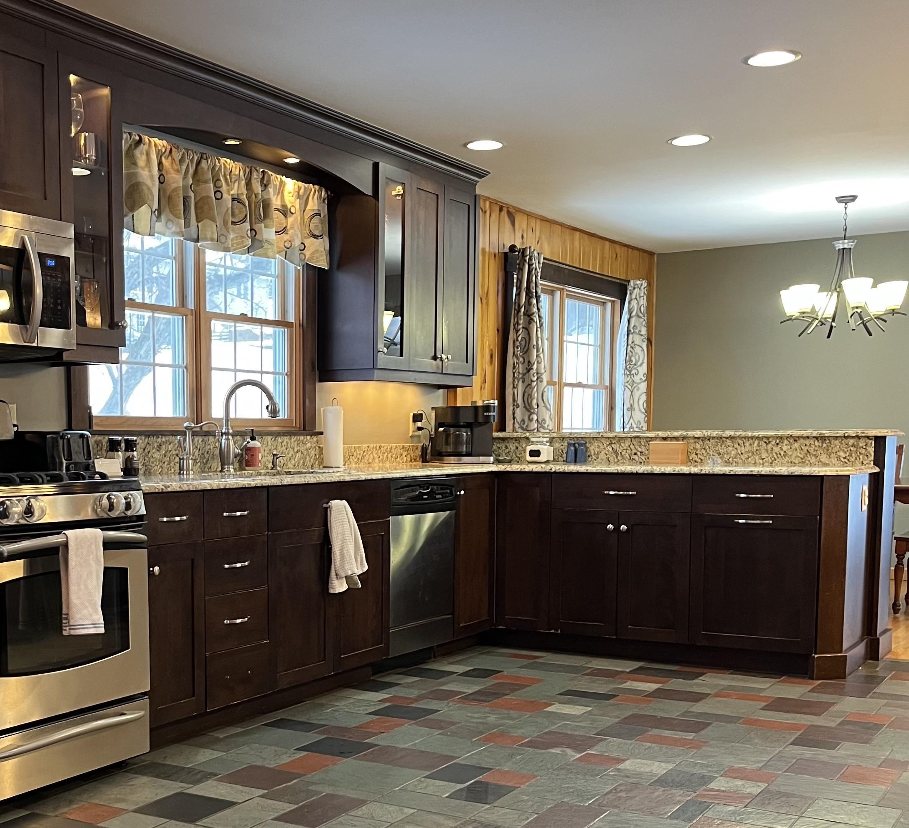
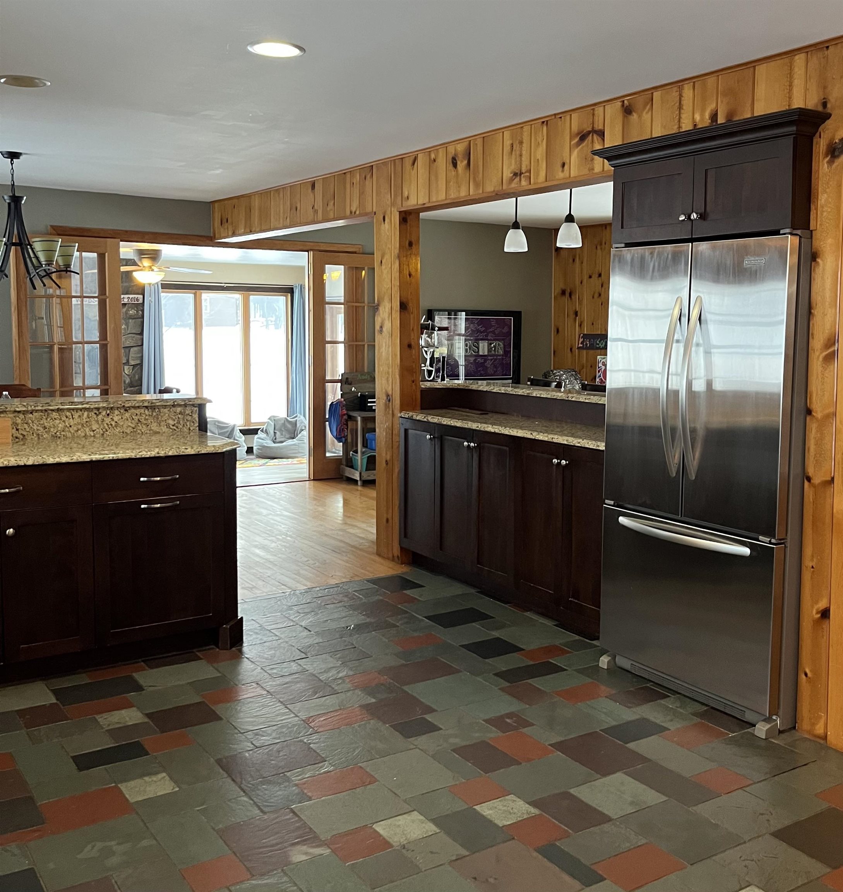
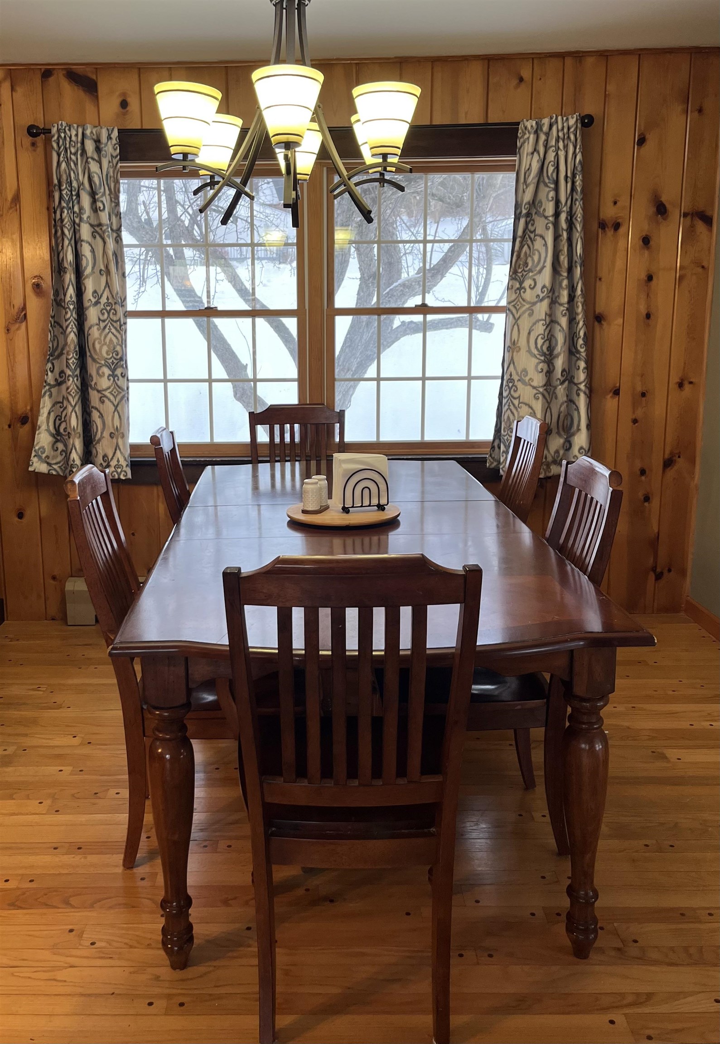
General Property Information
- Property Status:
- Active Under Contract
- Price:
- $349, 900
- Assessed:
- $0
- Assessed Year:
- County:
- VT-Orleans
- Acres:
- 1.12
- Property Type:
- Single Family
- Year Built:
- 1965
- Agency/Brokerage:
- Stephanie Lussier
RE/MAX All Seasons Realty - Bedrooms:
- 3
- Total Baths:
- 3
- Sq. Ft. (Total):
- 2208
- Tax Year:
- Taxes:
- $0
- Association Fees:
Charming Derby Line Home with Mountain Views - Located in a quiet neighborhood, this inviting Derby Line property features mountain views and stunning sunsets. The home is located near Derby Line Elementary School and the renowned Haskell Library and Opera House. The home combines convenience with small-town charm. The home is situated on a 1.12 acre and is perfect for families and hobbyists. The spacious lot is ideal for gardening. The home boasts a large kitchen with custom cabinets, granite countertops, stainless steel appliances and a breakfast bar. It provides a nice open space for the dining area, sitting room and sunroom. The remodeled family room features ample space and a cozy pellet stove. Another living room, also with a pellet stove, greets you as you enter through the mudroom and attached garage. The main floor also includes a half bath and access to a sprawling back deck, perfect for entertaining. Upstairs there are three bedrooms, a newly updated full bathroom and a primary bedroom with it's own 3/4 bath featuring a tiled shower. Additional highlights include: solar panels (leased with SunRun) for energy efficiency; a new boiler, updated hot water tank, and more. Those interested in expanding the lot size, may also be interested in purchasing the vacant and adjacent 0.68 acre lot.
Interior Features
- # Of Stories:
- 2
- Sq. Ft. (Total):
- 2208
- Sq. Ft. (Above Ground):
- 2208
- Sq. Ft. (Below Ground):
- 0
- Sq. Ft. Unfinished:
- 1376
- Rooms:
- 7
- Bedrooms:
- 3
- Baths:
- 3
- Interior Desc:
- Central Vacuum, Ceiling Fan, Dining Area, Kitchen/Dining, Kitchen/Family, Laundry Hook-ups, Laundry - Basement
- Appliances Included:
- Dishwasher, Disposal, Range Hood, Range - Gas, Refrigerator, Water Heater - Tank, Exhaust Fan
- Flooring:
- Carpet, Hardwood, Laminate
- Heating Cooling Fuel:
- Water Heater:
- Basement Desc:
- Concrete, Concrete Floor, Stairs - Interior, Unfinished
Exterior Features
- Style of Residence:
- Colonial
- House Color:
- Sage
- Time Share:
- No
- Resort:
- Exterior Desc:
- Exterior Details:
- Deck, Garden Space, Porch
- Amenities/Services:
- Land Desc.:
- Corner, Landscaped, Level, Mountain View, Open, View
- Suitable Land Usage:
- Roof Desc.:
- Shingle - Asphalt
- Driveway Desc.:
- Dirt
- Foundation Desc.:
- Concrete
- Sewer Desc.:
- Public
- Garage/Parking:
- Yes
- Garage Spaces:
- 1
- Road Frontage:
- 612
Other Information
- List Date:
- 2025-01-26
- Last Updated:
- 2025-02-06 23:18:39


