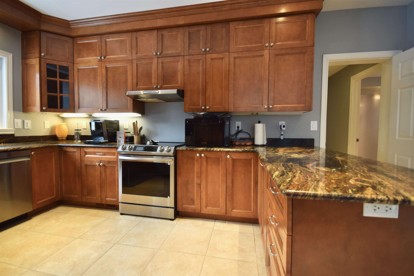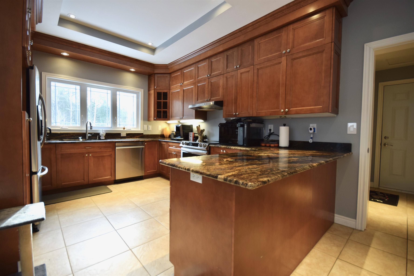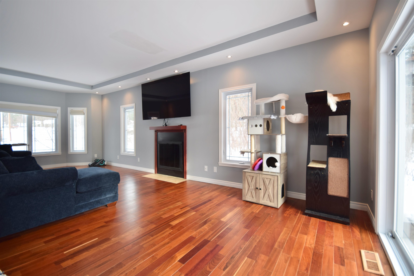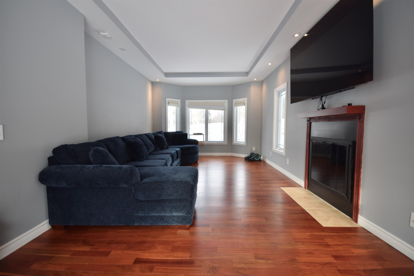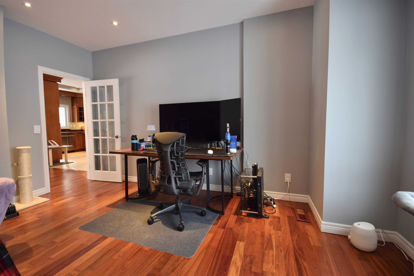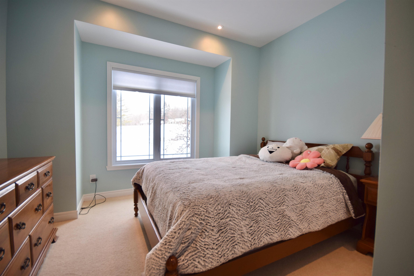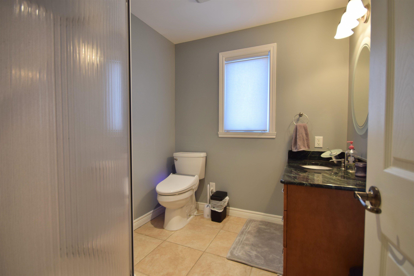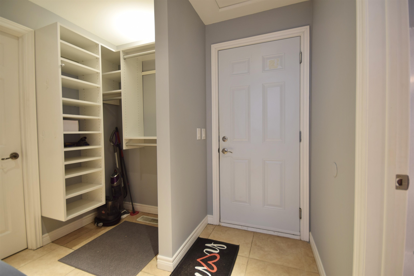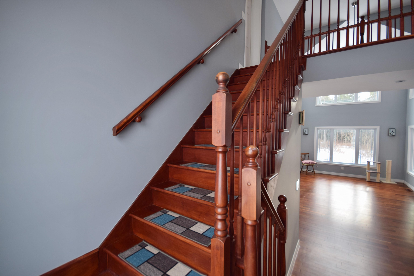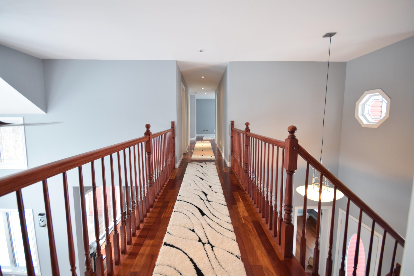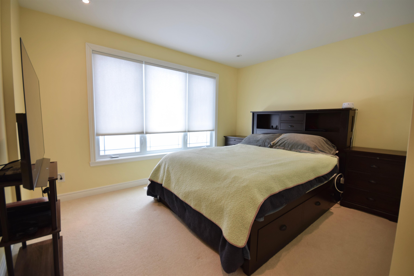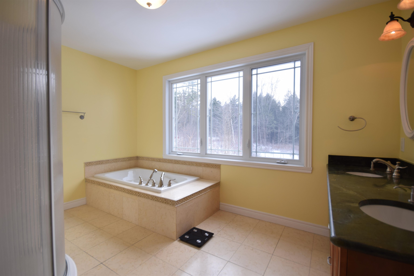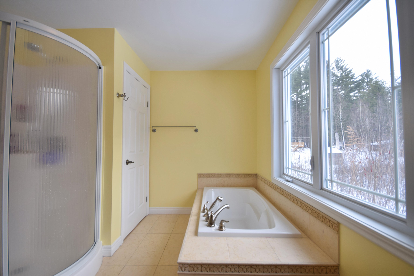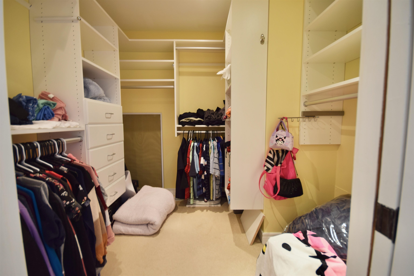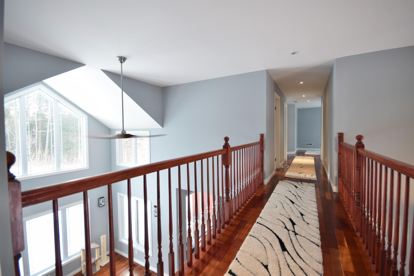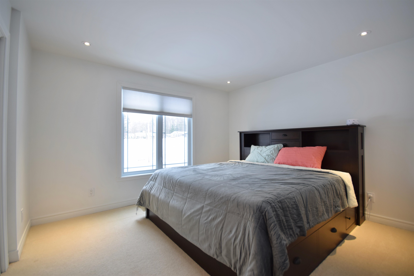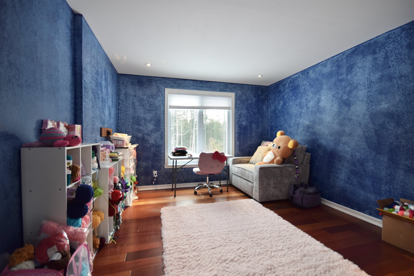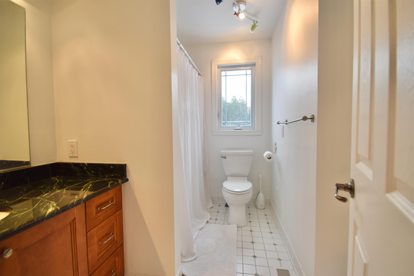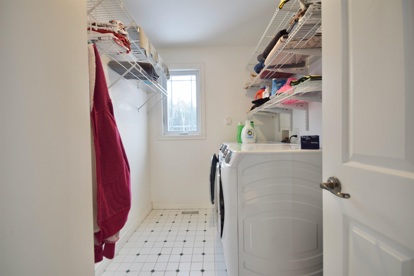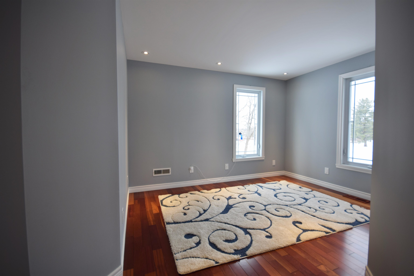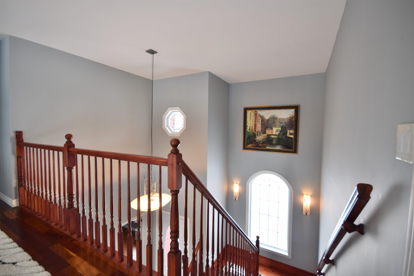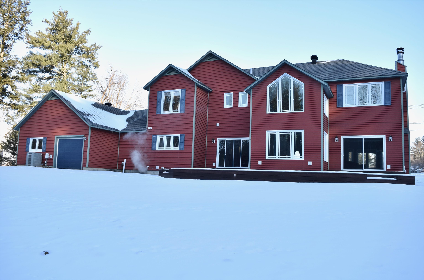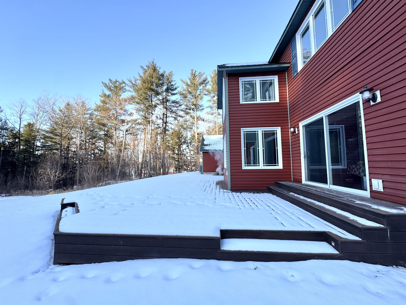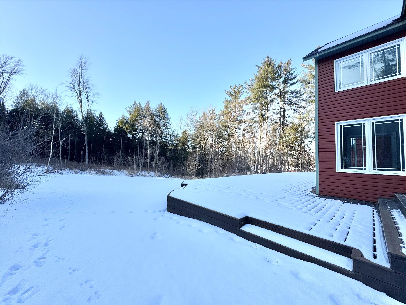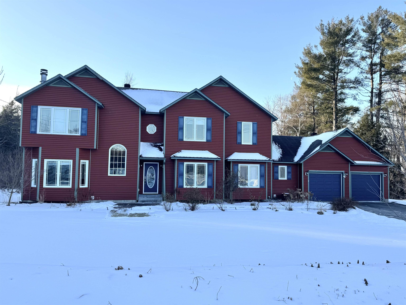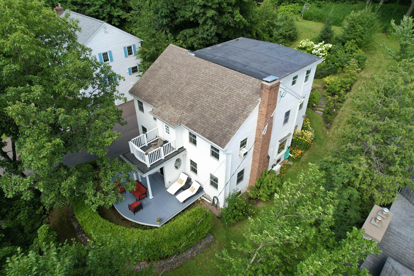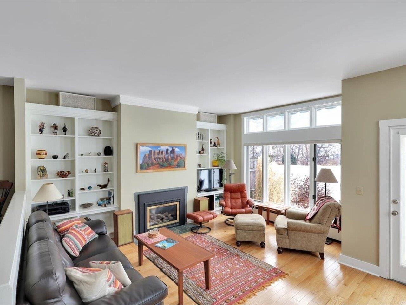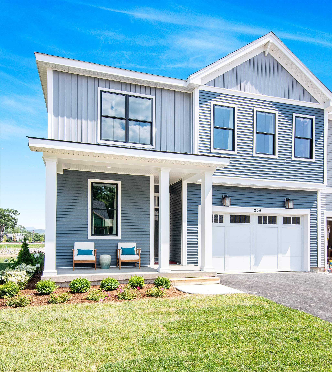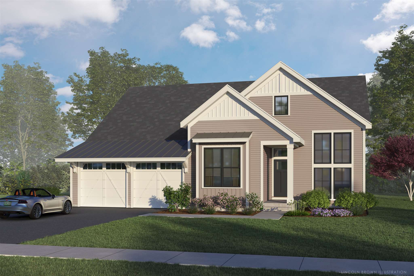1 of 31
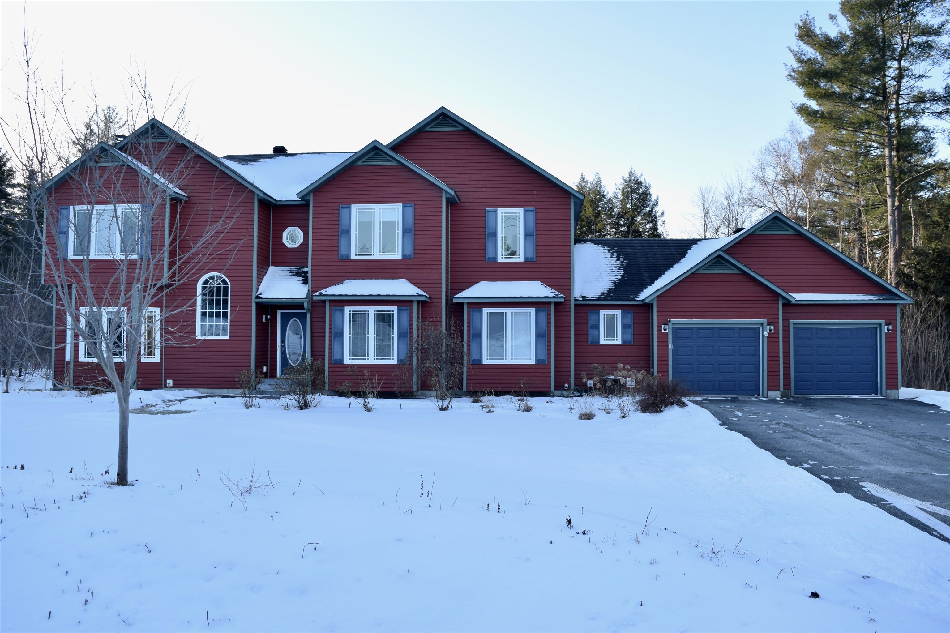
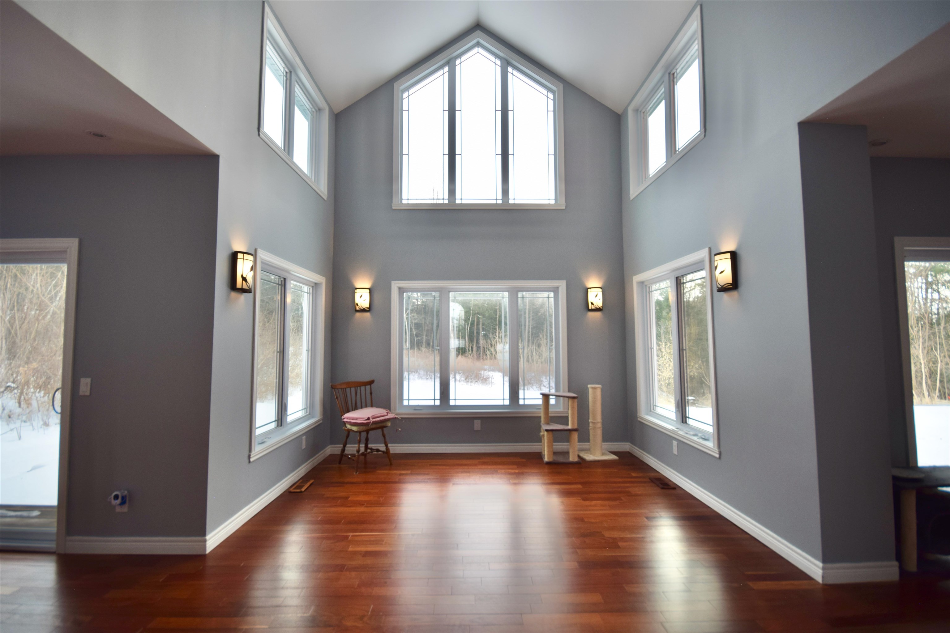
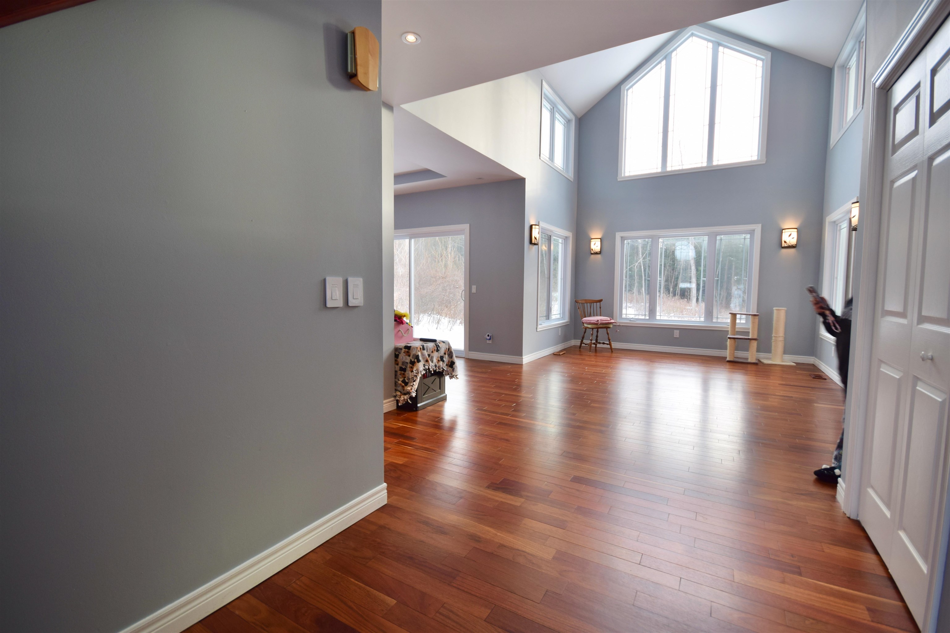
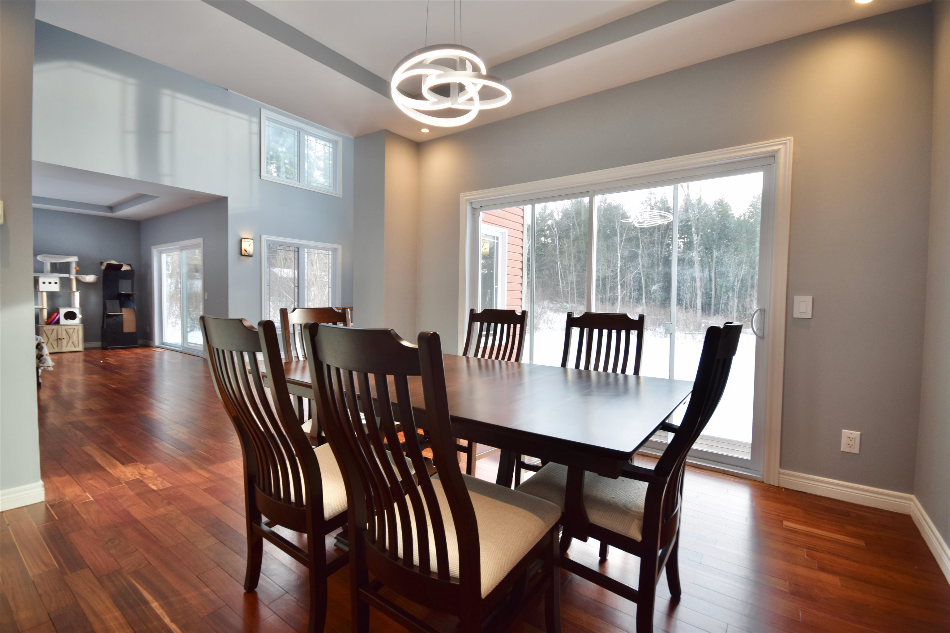
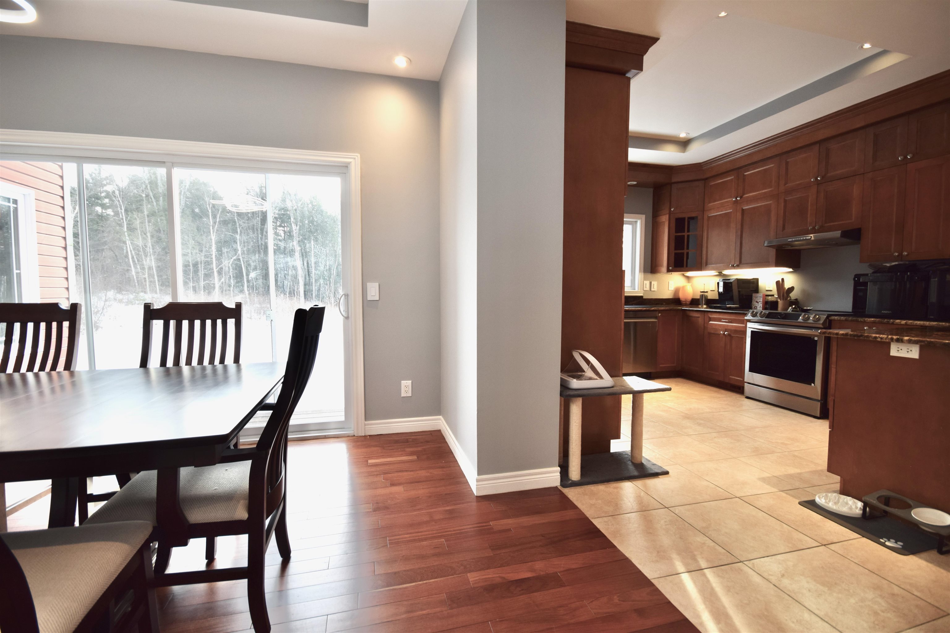
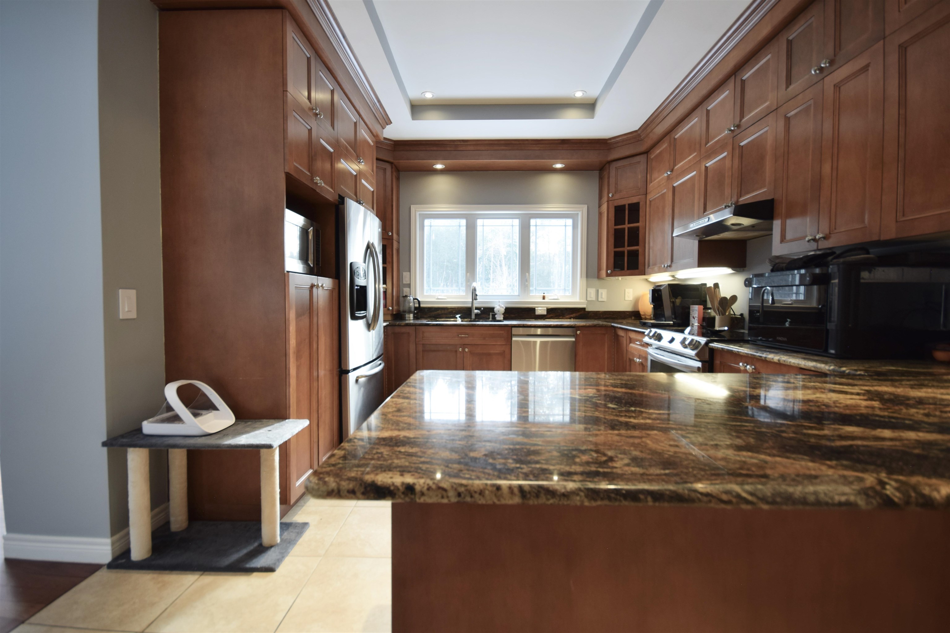
General Property Information
- Property Status:
- Active
- Price:
- $879, 000
- Assessed:
- $0
- Assessed Year:
- County:
- VT-Chittenden
- Acres:
- 1.42
- Property Type:
- Single Family
- Year Built:
- 2007
- Agency/Brokerage:
- The Hammond Team
KW Vermont - Bedrooms:
- 4
- Total Baths:
- 3
- Sq. Ft. (Total):
- 2954
- Tax Year:
- Taxes:
- $0
- Association Fees:
Welcome to this stunning home on River Cove! Nestled on 1.42 acres of picturesque land, this contemporary home offers a seamless blend of modern living and natural beauty. With 4 bedrooms, 3 bathrooms, and a spacious design, this property is perfect for comfortable living and entertaining. Step inside to discover an open and airy floor plan. The formal sitting room features soaring cathedral ceilings and oversized windows, bathing the space in natural light while providing tranquil views of the landscape. The updated kitchen is a chef's dream, complete with stainless steel appliances, granite countertops, and abundant storage. Adjacent, the dining area opens onto an oversized deck, ideal for indoor-outdoor living. The home features two primary suites: one on the first floor with a ¾ bath and another upstairs with a walk-in closet and private bath. A beautiful living room with tray ceilings, a home office, and a mudroom round out the first floor. Upstairs, find two additional bedrooms and a flexible space for hobbies or a playroom. The large, unfinished basement offers two access points and endless potential. The oversized garage fits up to 3 cars, with a rear-facing door for added convenience. Central cooling and an air exchange system provide year-round comfort. Outside, the expansive grounds are perfect for gardening, outdoor activities, or simply relaxing in the serene surroundings. This home offers modern comforts in a breathtaking natural setting. Showings begin 1/31/25
Interior Features
- # Of Stories:
- 2
- Sq. Ft. (Total):
- 2954
- Sq. Ft. (Above Ground):
- 2954
- Sq. Ft. (Below Ground):
- 0
- Sq. Ft. Unfinished:
- 1706
- Rooms:
- 8
- Bedrooms:
- 4
- Baths:
- 3
- Interior Desc:
- Appliances Included:
- Dishwasher, Disposal, Dryer, Microwave, Range - Electric, Refrigerator, Washer, Exhaust Fan
- Flooring:
- Heating Cooling Fuel:
- Water Heater:
- Basement Desc:
- Concrete Floor, Full, Stairs - Interior, Storage Space, Unfinished, Interior Access
Exterior Features
- Style of Residence:
- Contemporary
- House Color:
- Time Share:
- No
- Resort:
- Exterior Desc:
- Exterior Details:
- Amenities/Services:
- Land Desc.:
- Country Setting, Landscaped
- Suitable Land Usage:
- Roof Desc.:
- Shingle
- Driveway Desc.:
- Paved
- Foundation Desc.:
- Poured Concrete
- Sewer Desc.:
- Public
- Garage/Parking:
- Yes
- Garage Spaces:
- 3
- Road Frontage:
- 0
Other Information
- List Date:
- 2025-01-26
- Last Updated:
- 2025-01-31 16:08:02


