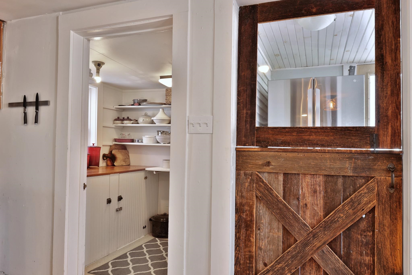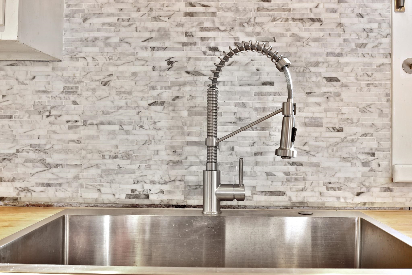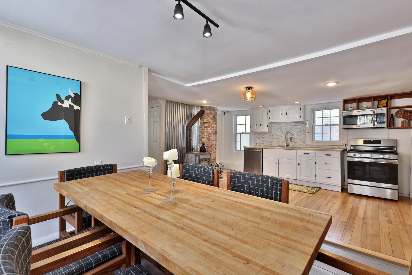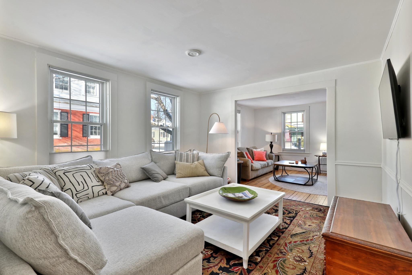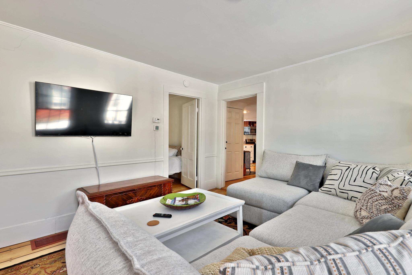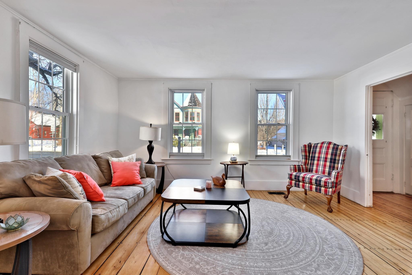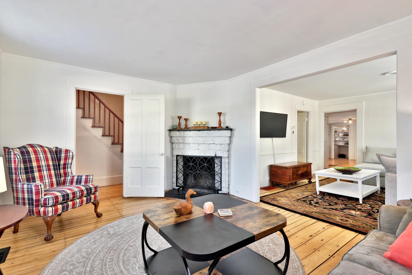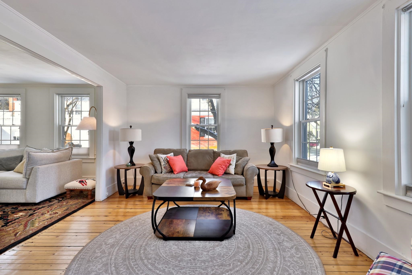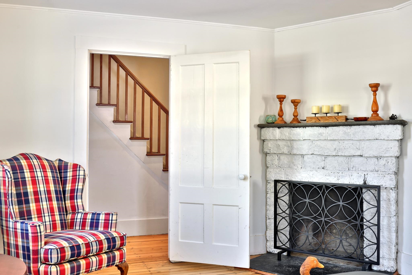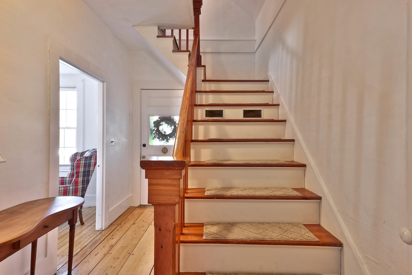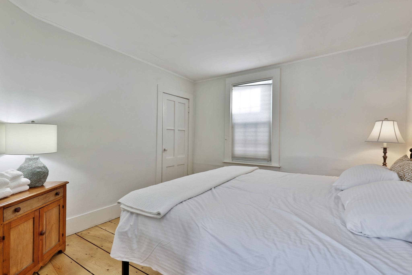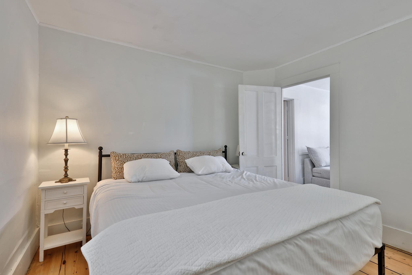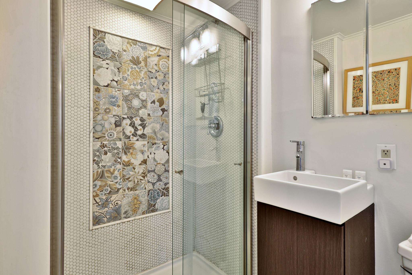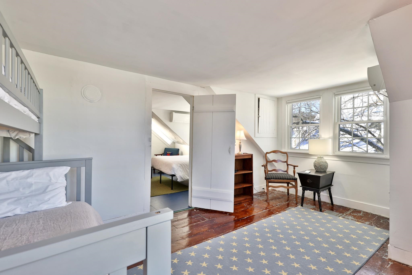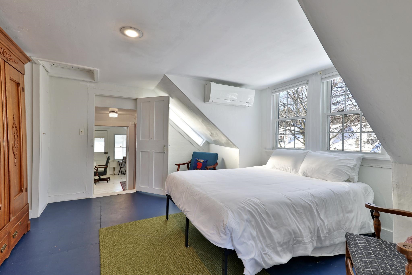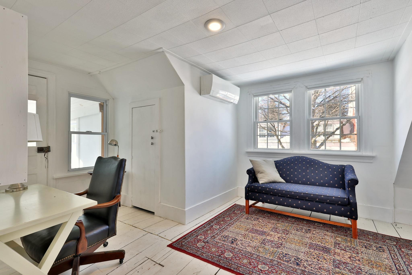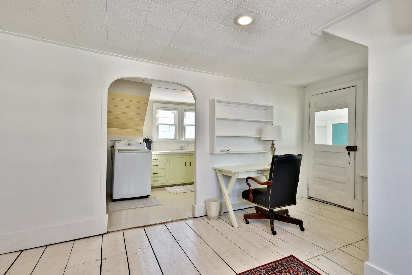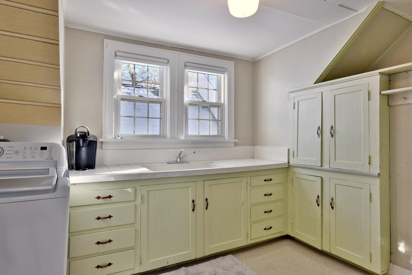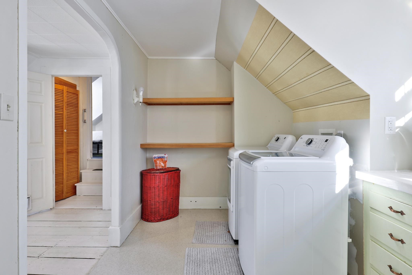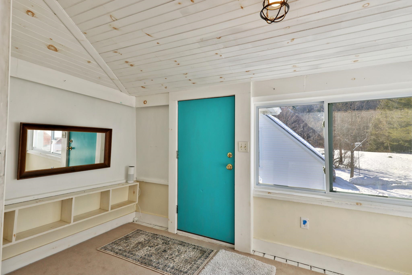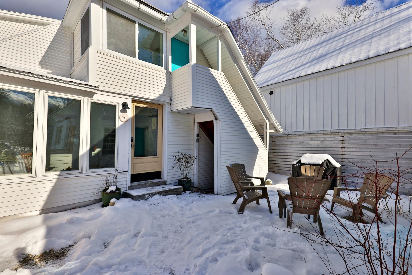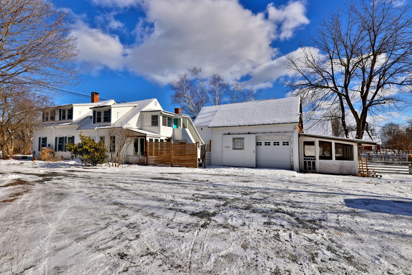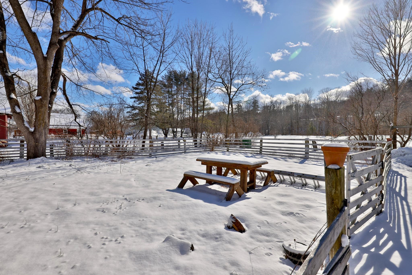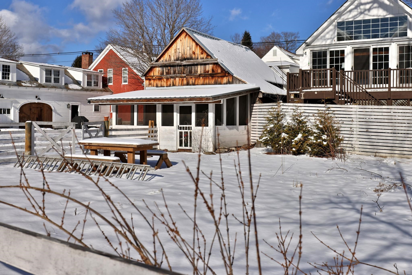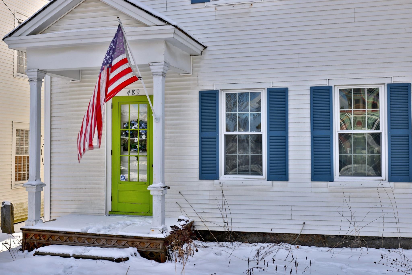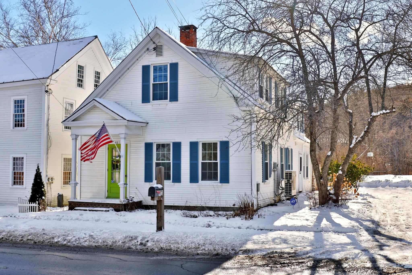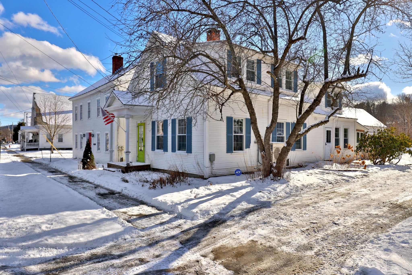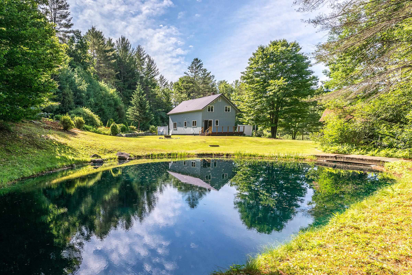1 of 34
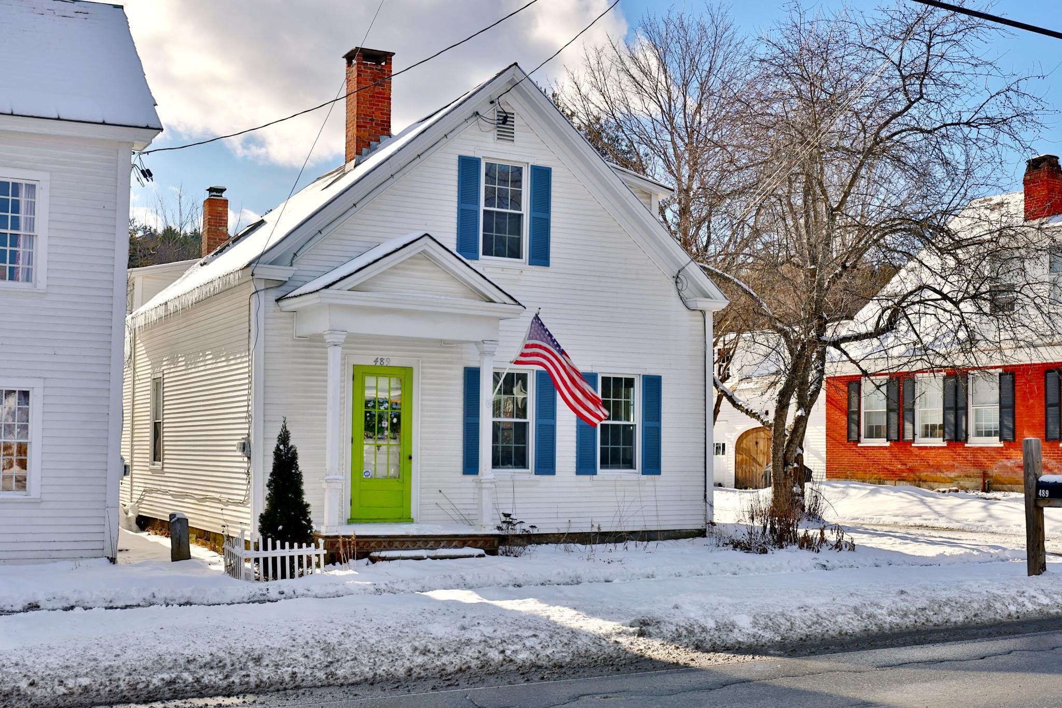
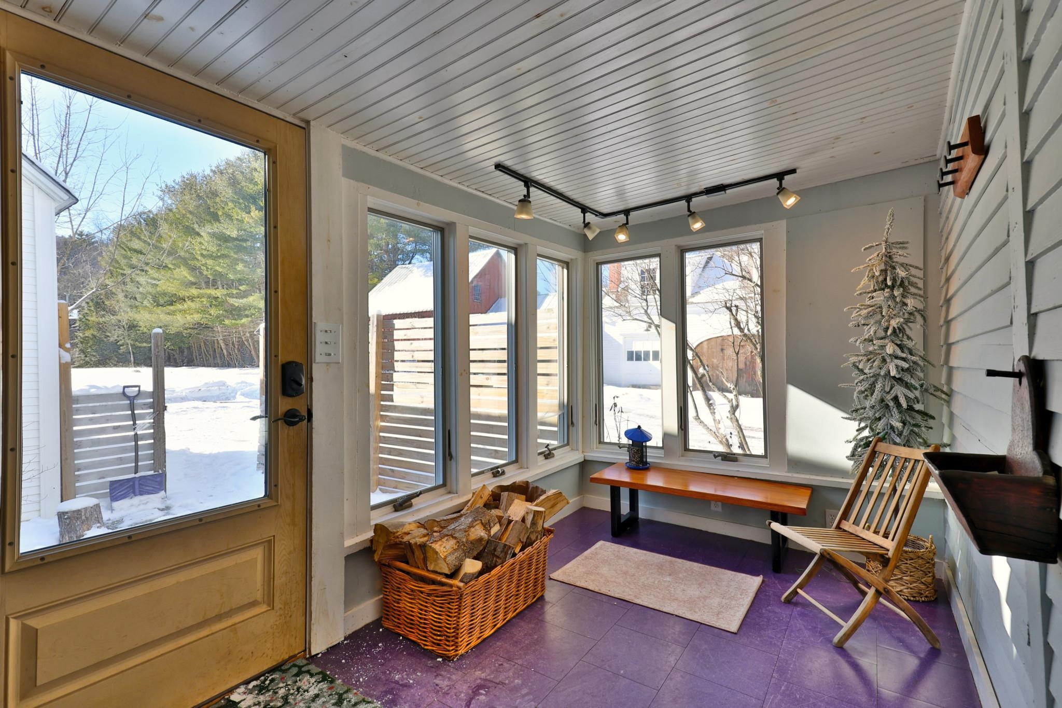
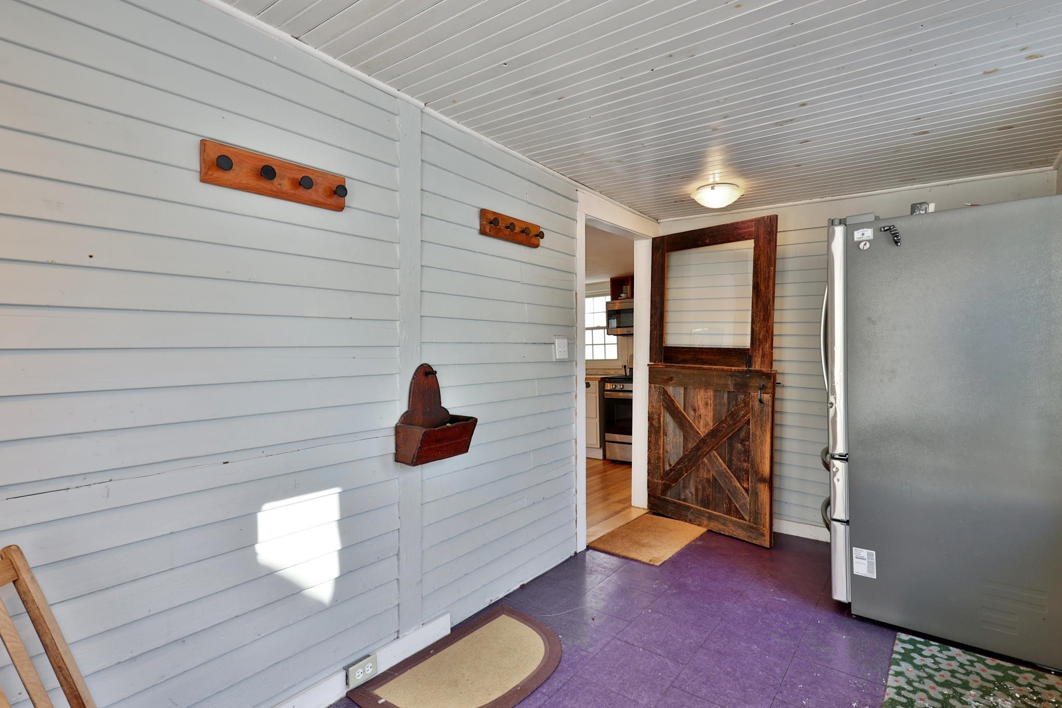
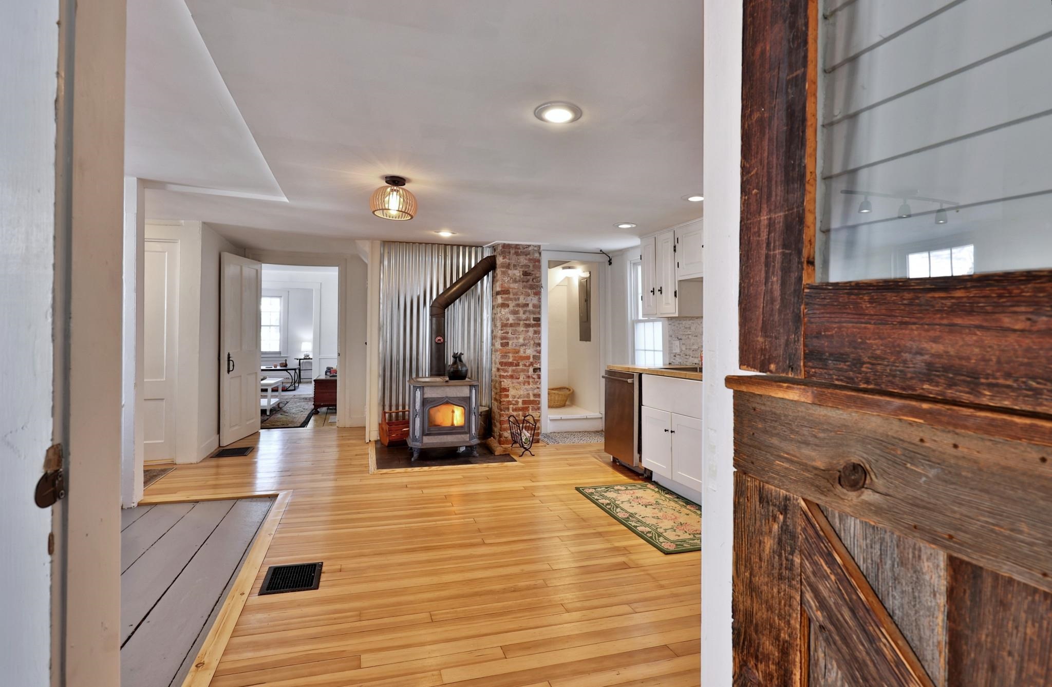
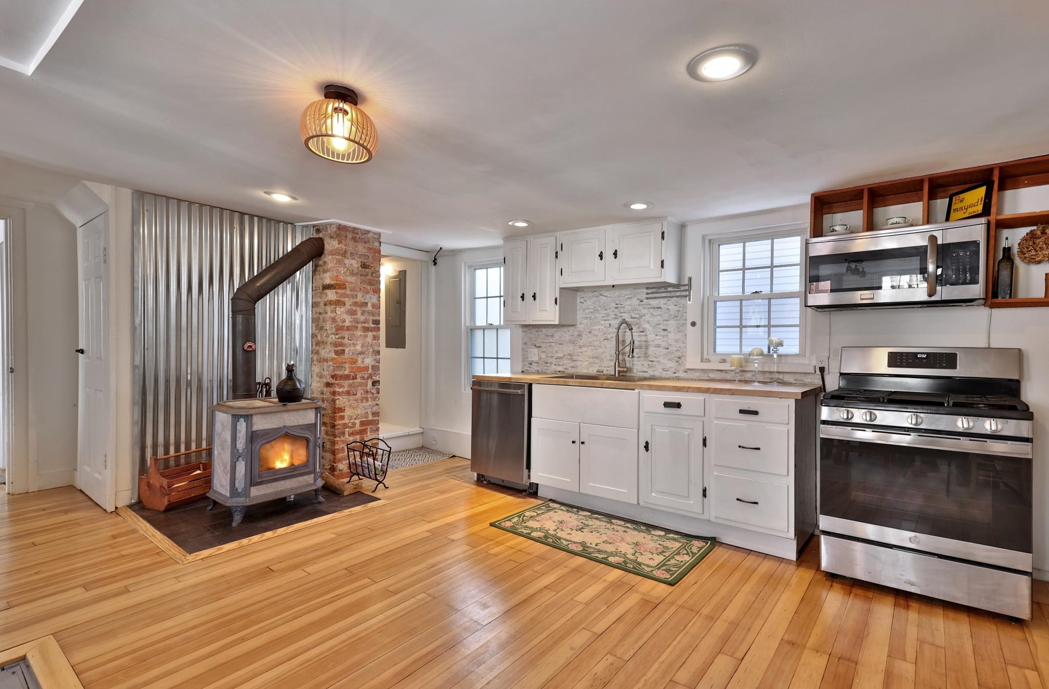

General Property Information
- Property Status:
- Active Under Contract
- Price:
- $349, 000
- Assessed:
- $0
- Assessed Year:
- County:
- VT-Windsor
- Acres:
- 0.20
- Property Type:
- Single Family
- Year Built:
- 1860
- Agency/Brokerage:
- Gary Coger
Four Seasons Sotheby's Int'l Realty - Bedrooms:
- 4
- Total Baths:
- 2
- Sq. Ft. (Total):
- 2220
- Tax Year:
- 2024
- Taxes:
- $5, 059
- Association Fees:
This beautifully renovated farmhouse offers a perfect mix of classic charm and modern updates, located just a short distance from the historic town green, shopping, and dining. The home features a spacious living room and cozy family room, providing plenty of space for both relaxation and entertainment. A dining area off the modern kitchen is perfect for family meals or hosting guests. The wood stove in the kitchen provides warmth and ambience The main floor also includes a convenient first-floor bedroom, while the second level features three additional bedrooms, one of which is an excellent option for a home office. You'll also find a large laundry room and a second floor back porch providing access down. Recent updates include new hardwood floors, fresh interior paint, and updated bathrooms. Mini-split systems on both floors provide efficient air conditioning and additional heating for year-round comfort. Enjoy outdoor living with a private fenced in back courtyard, a back porch entry, and a fenced-in backyard. A 1-car garage barn adds extra storage. This home is a dream for outdoor enthusiasts, with major ski resorts including Okemo, Magic, Bromley, and Stratton just a short drive away. The town Recreation Center, pool, and VAST snowmobile trails offer year-round fun, with plenty of biking and hiking trails only a half mile away. Vermont living at its finest—right in town!
Interior Features
- # Of Stories:
- 2
- Sq. Ft. (Total):
- 2220
- Sq. Ft. (Above Ground):
- 2220
- Sq. Ft. (Below Ground):
- 0
- Sq. Ft. Unfinished:
- 800
- Rooms:
- 9
- Bedrooms:
- 4
- Baths:
- 2
- Interior Desc:
- Blinds, Dining Area, Fireplace - Wood, Fireplaces - 1, Kitchen/Dining, Wood Stove Hook-up, Laundry - 2nd Floor
- Appliances Included:
- Dishwasher, Dryer, Microwave, Range - Gas, Refrigerator, Washer, Water Heater - Electric
- Flooring:
- Combination, Hardwood, Laminate, Wood
- Heating Cooling Fuel:
- Water Heater:
- Basement Desc:
- Concrete Floor, Unfinished
Exterior Features
- Style of Residence:
- Farmhouse
- House Color:
- Time Share:
- No
- Resort:
- Exterior Desc:
- Exterior Details:
- Fence - Partial, Garden Space, Porch, Porch - Enclosed, Porch - Screened, Storage, Windows - Double Pane
- Amenities/Services:
- Land Desc.:
- Landscaped, Level, Major Road Frontage, Sidewalks, In Town, Near Shopping, Near Skiing, Near Snowmobile Trails, Neighborhood, Near School(s)
- Suitable Land Usage:
- Roof Desc.:
- Metal, Shingle - Asphalt
- Driveway Desc.:
- Common/Shared, Right-Of-Way (ROW)
- Foundation Desc.:
- Stone
- Sewer Desc.:
- Public
- Garage/Parking:
- Yes
- Garage Spaces:
- 1
- Road Frontage:
- 40
Other Information
- List Date:
- 2025-01-25
- Last Updated:
- 2025-02-05 13:17:04


