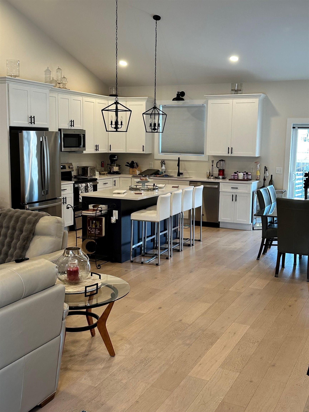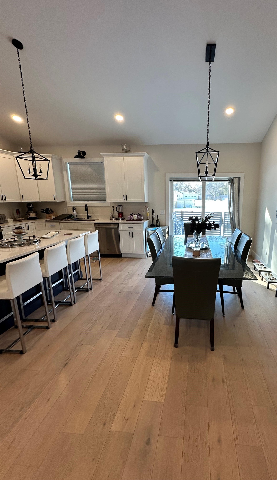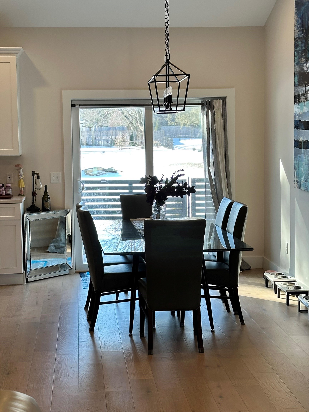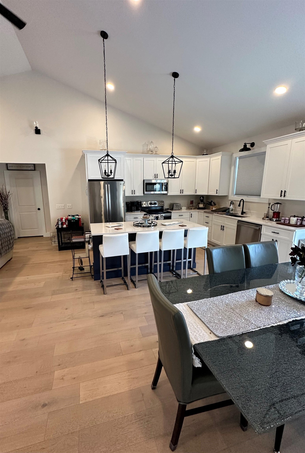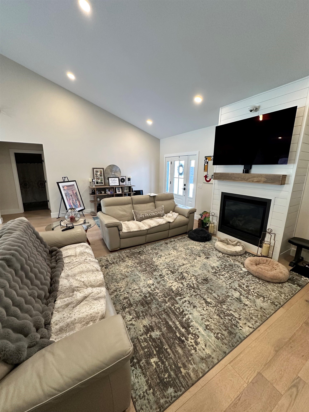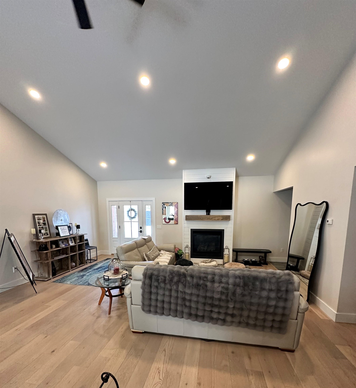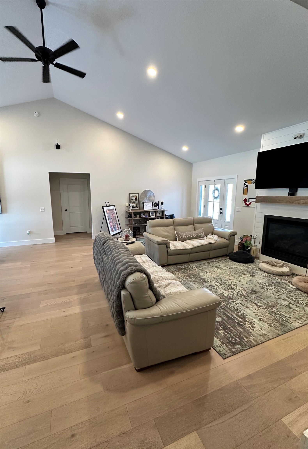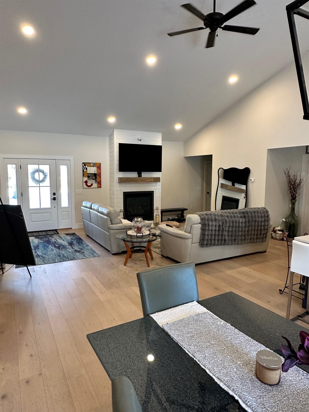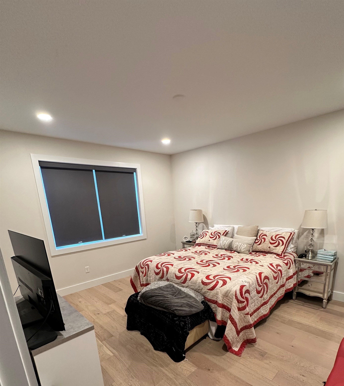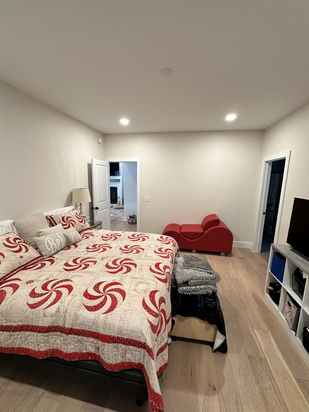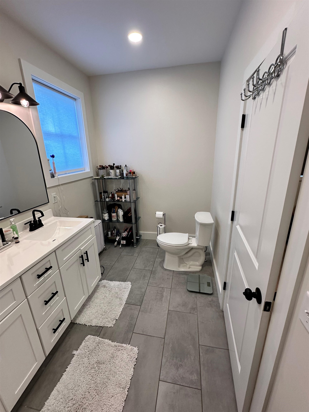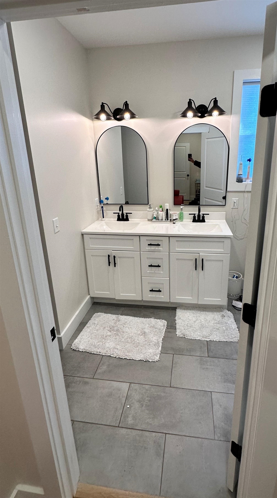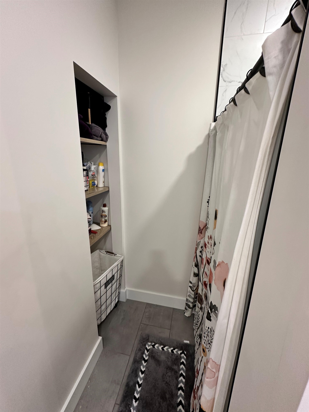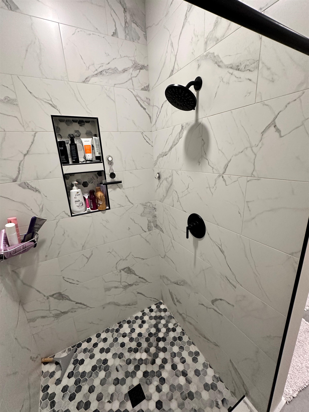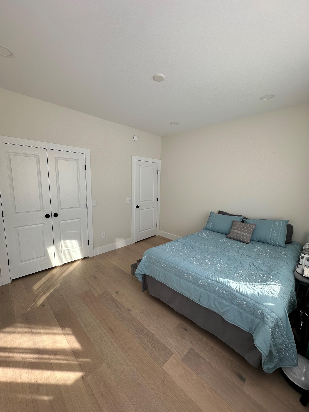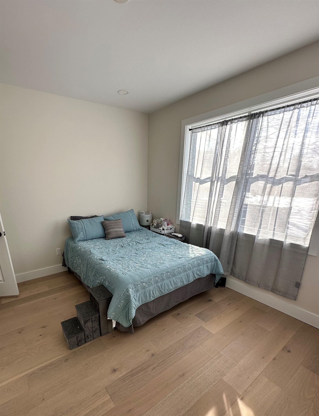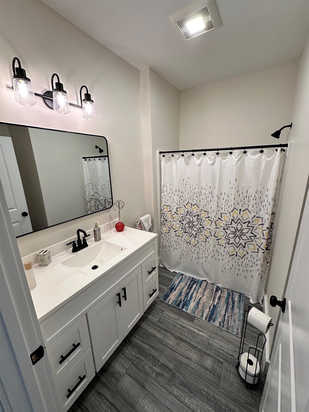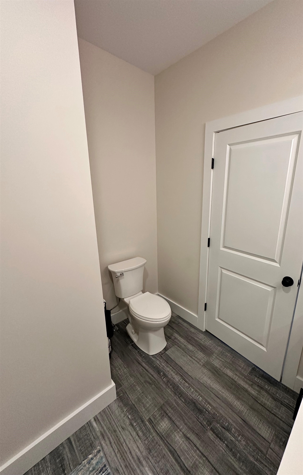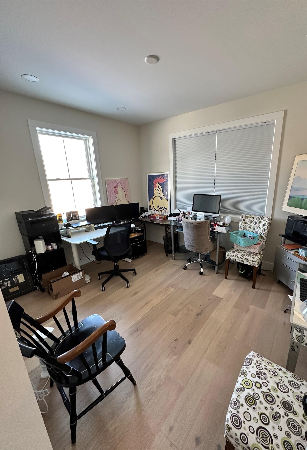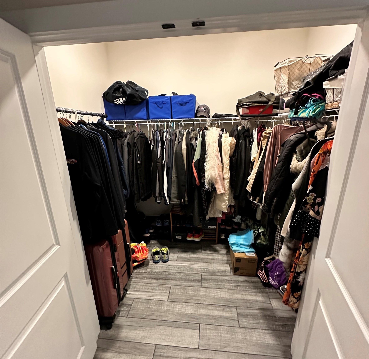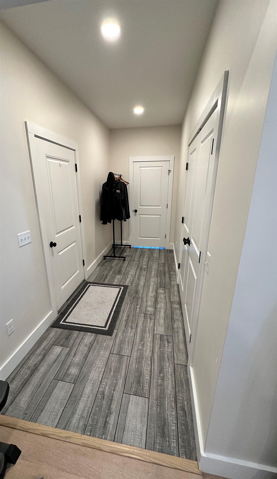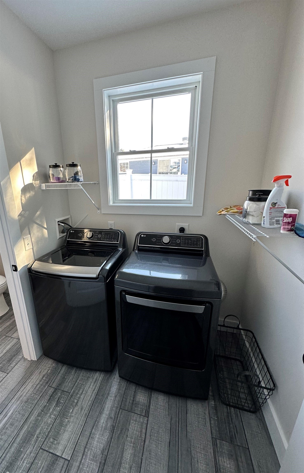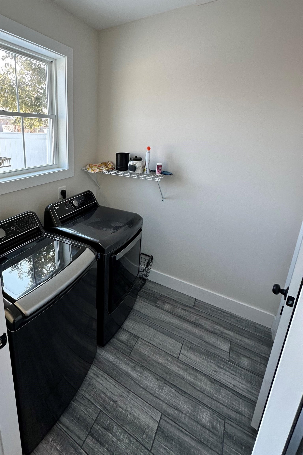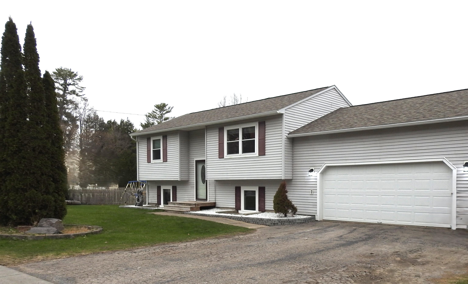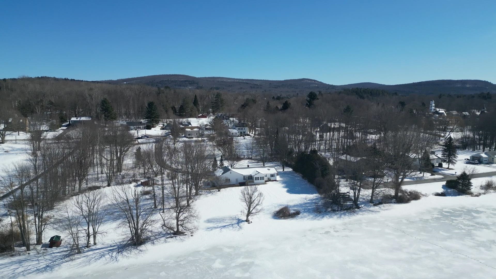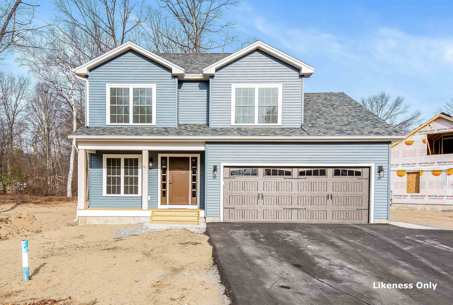1 of 30
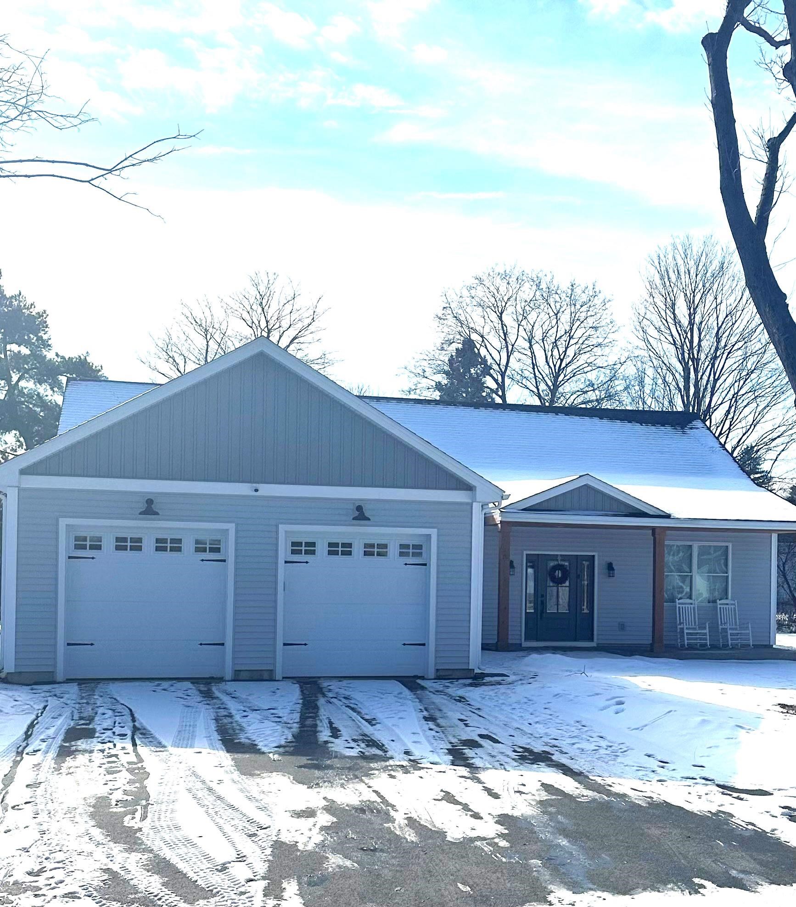
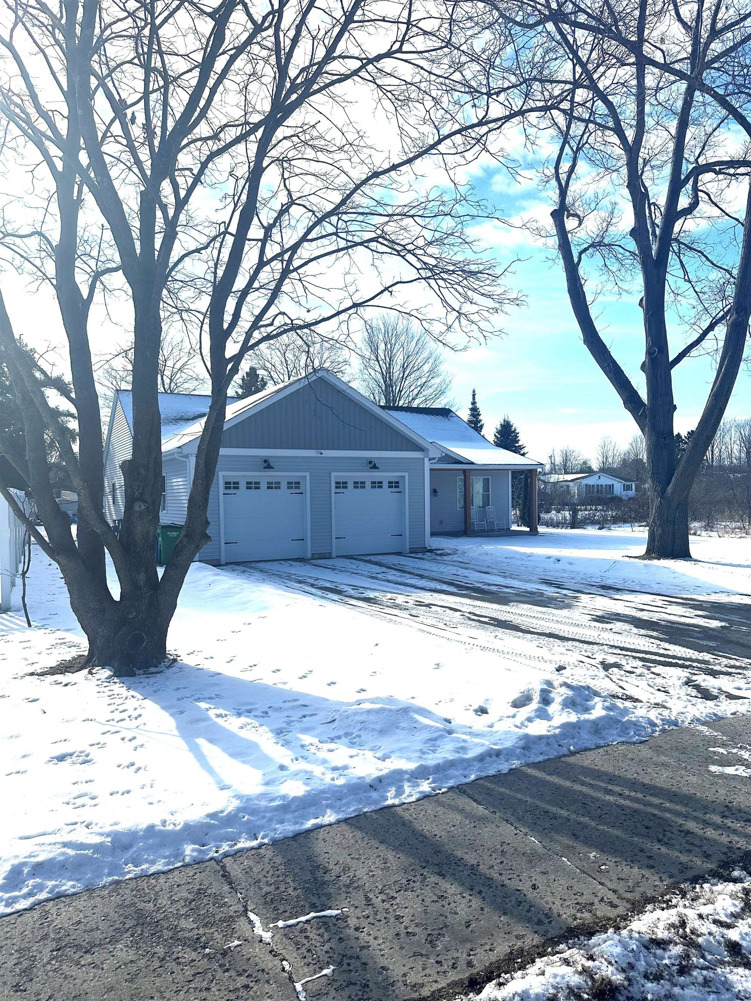
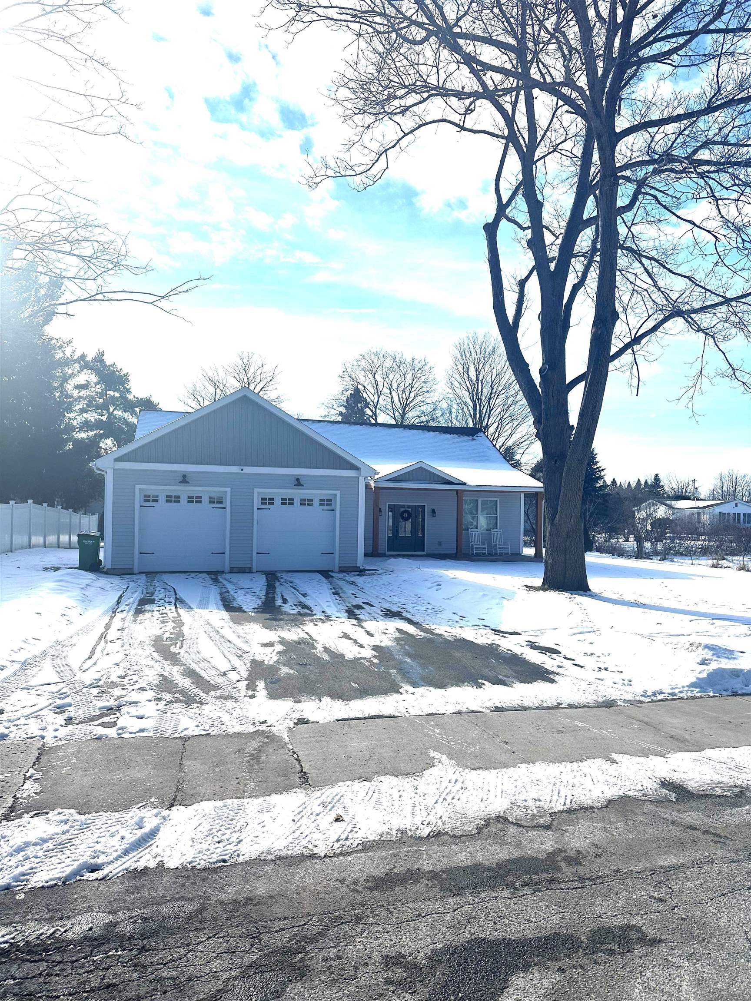
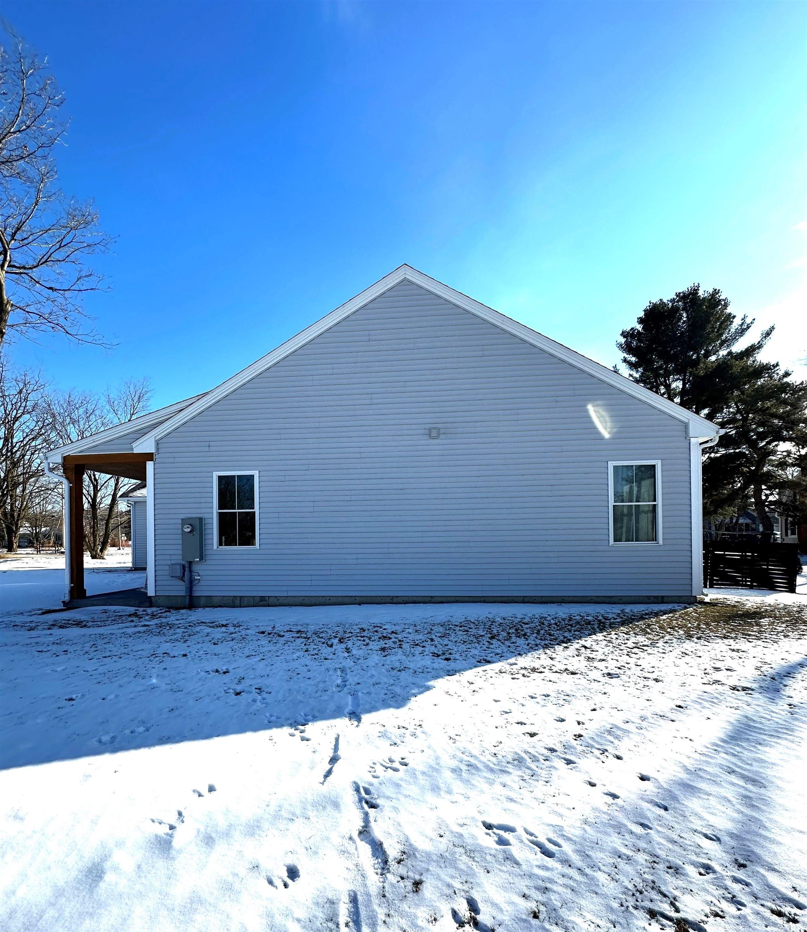
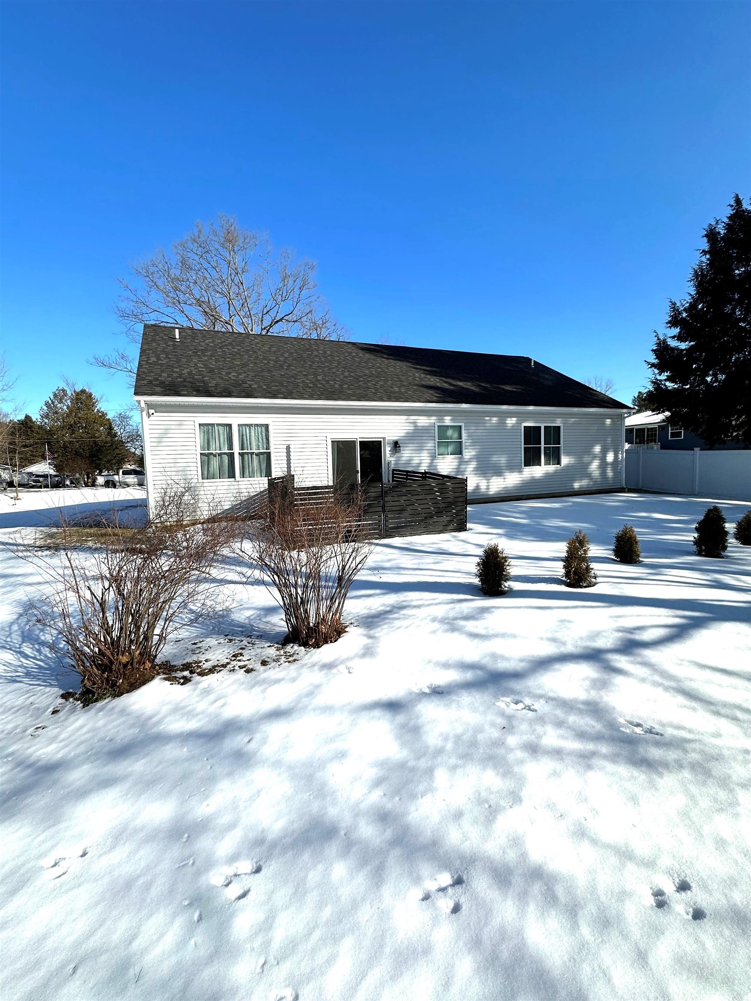

General Property Information
- Property Status:
- Active
- Price:
- $574, 000
- Assessed:
- $0
- Assessed Year:
- County:
- VT-Chittenden
- Acres:
- 0.26
- Property Type:
- Single Family
- Year Built:
- 2023
- Agency/Brokerage:
- Sarah Wright
BHHS Vermont Realty Group/Waterbury - Bedrooms:
- 3
- Total Baths:
- 3
- Sq. Ft. (Total):
- 1836
- Tax Year:
- 2023
- Taxes:
- $6, 177
- Association Fees:
Discover single-level living! This beautiful home is ready for you and offers an amazing opportunity to own a high-quality home equipped with every desirable feature and finish! Experience the cozy warmth of radiant heat flooring, engineered hardwood floors and a gorgeous floor-to-ceiling gas fireplace. The open concept kitchen, dining, and living area boasts an abundance of natural light, vaulted ceilings, and an impressive designer kitchen with white shaker cabinets, navy-blue island, and white quartz countertops. You'll find ample storage space, including a dedicated mudroom, laundry room, and a custom butler pantry with open shelving and a butcher block countertop. Craftsman-style windows and doors are stylishly paired with black hardware and fixtures to create a seamless aesthetic. The primary suite features a walk-in closet, private bath with dual vanity, and a tiled walk-in shower. Enjoy energy-efficient natural gas on-demand boiler, town water/sewer, and low-maintenance exterior. This home is incredibly easy to maintain, and the location is prime! Situated in the heart of town and just a stone's throw from schools, parks, shopping, and more. Unwind on the covered front porch with a stamped concrete patio and embrace the beauty of effortless living!
Interior Features
- # Of Stories:
- 1
- Sq. Ft. (Total):
- 1836
- Sq. Ft. (Above Ground):
- 1836
- Sq. Ft. (Below Ground):
- 0
- Sq. Ft. Unfinished:
- 0
- Rooms:
- 7
- Bedrooms:
- 3
- Baths:
- 3
- Interior Desc:
- Ceiling Fan, Dining Area, Fireplace - Gas, Kitchen/Dining, Primary BR w/ BA, Vaulted Ceiling, Walk-in Closet, Walk-in Pantry, Laundry - 1st Floor, Smart Thermostat
- Appliances Included:
- Dishwasher, Dryer, Microwave, Range - Electric, Refrigerator, Washer, Water Heater - Gas, Water Heater - On Demand
- Flooring:
- Hardwood, Manufactured, Tile
- Heating Cooling Fuel:
- Water Heater:
- Basement Desc:
Exterior Features
- Style of Residence:
- Ranch
- House Color:
- Gray
- Time Share:
- No
- Resort:
- Exterior Desc:
- Exterior Details:
- Amenities/Services:
- Land Desc.:
- Level
- Suitable Land Usage:
- Roof Desc.:
- Shingle - Architectural
- Driveway Desc.:
- Paved
- Foundation Desc.:
- Slab - Concrete
- Sewer Desc.:
- Public
- Garage/Parking:
- Yes
- Garage Spaces:
- 2
- Road Frontage:
- 0
Other Information
- List Date:
- 2025-01-25
- Last Updated:
- 2025-01-28 14:34:29



