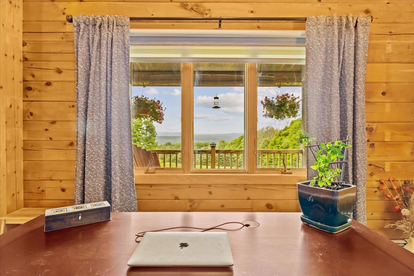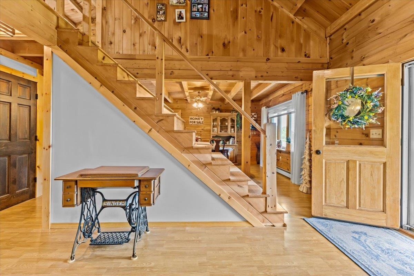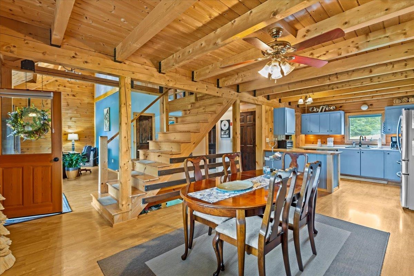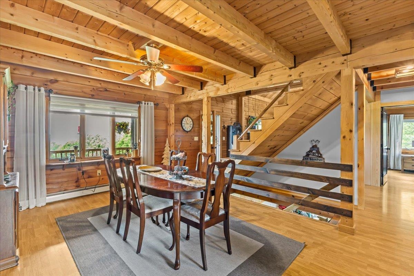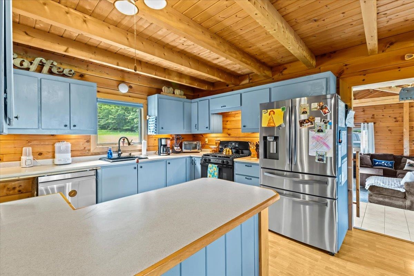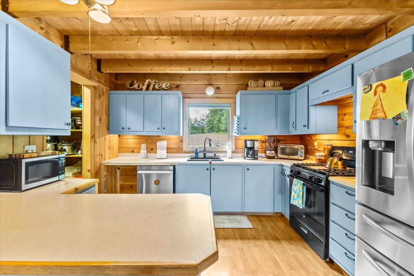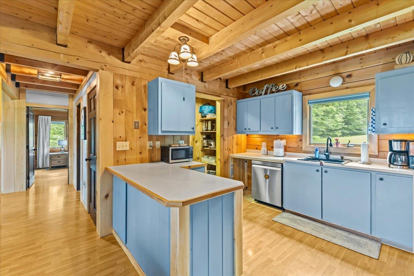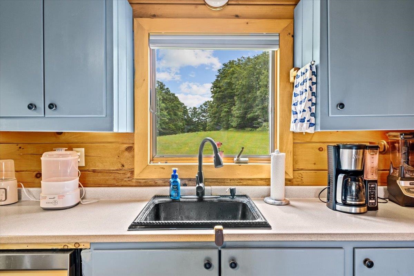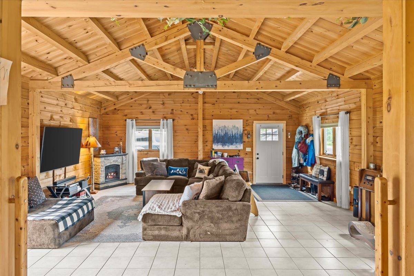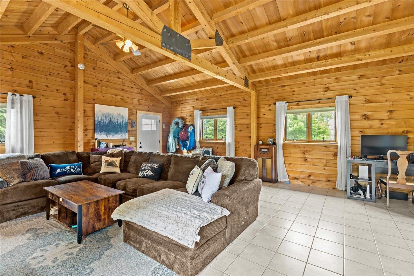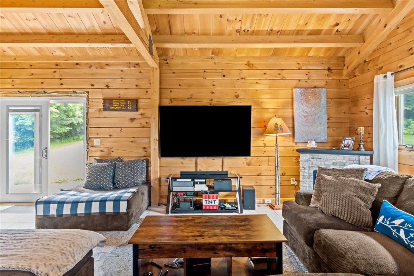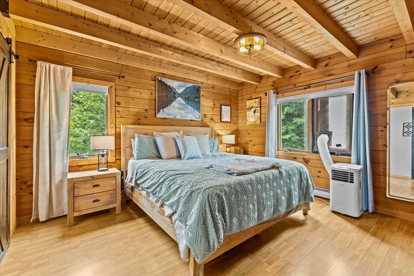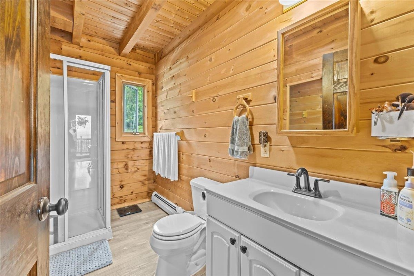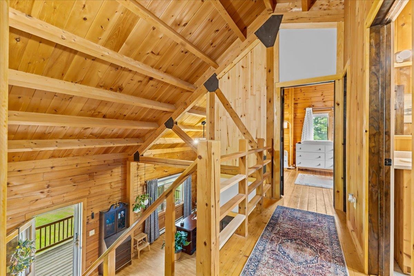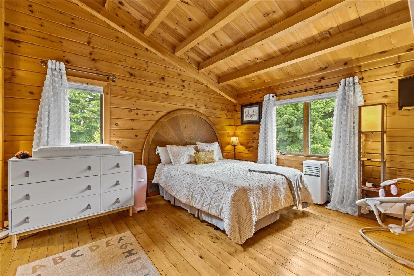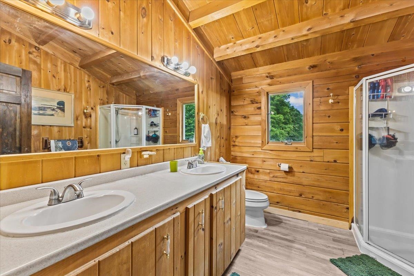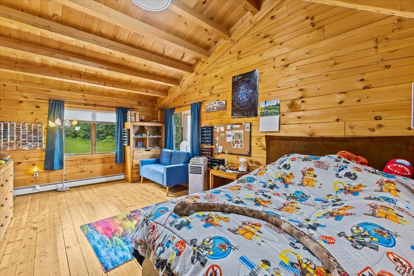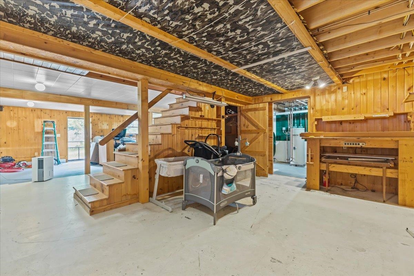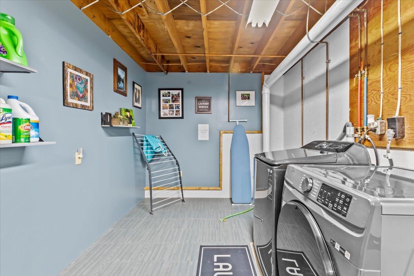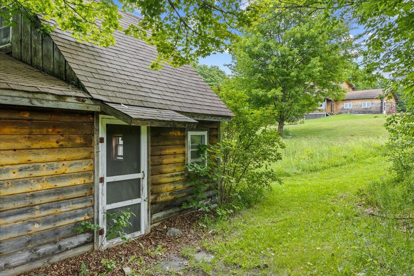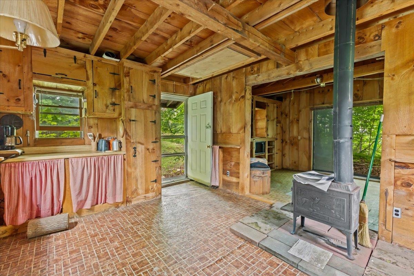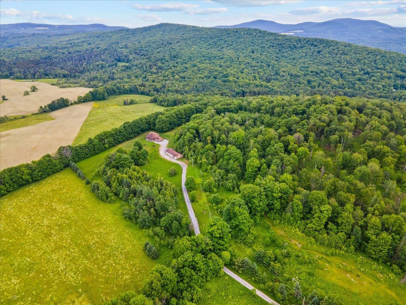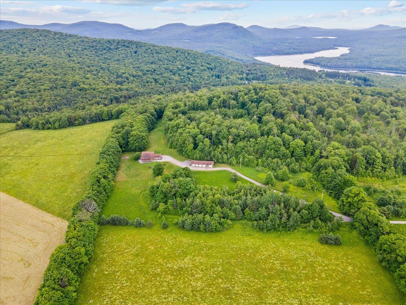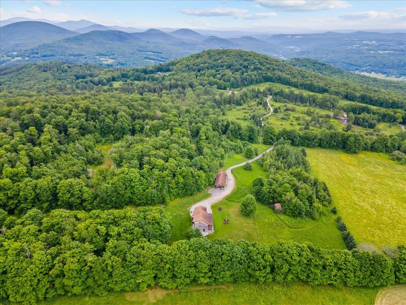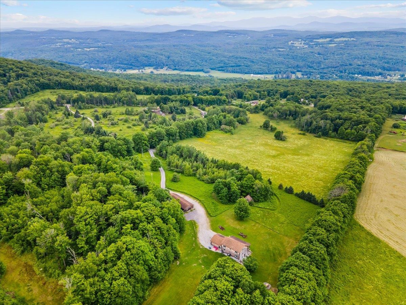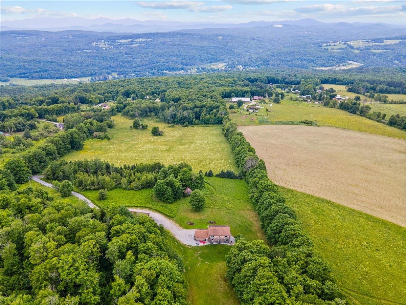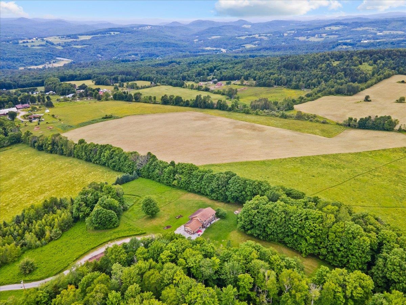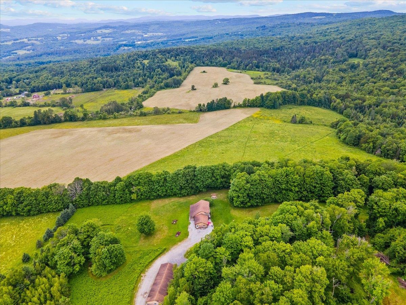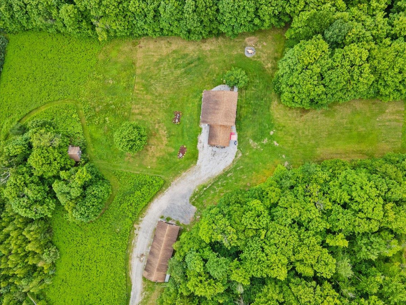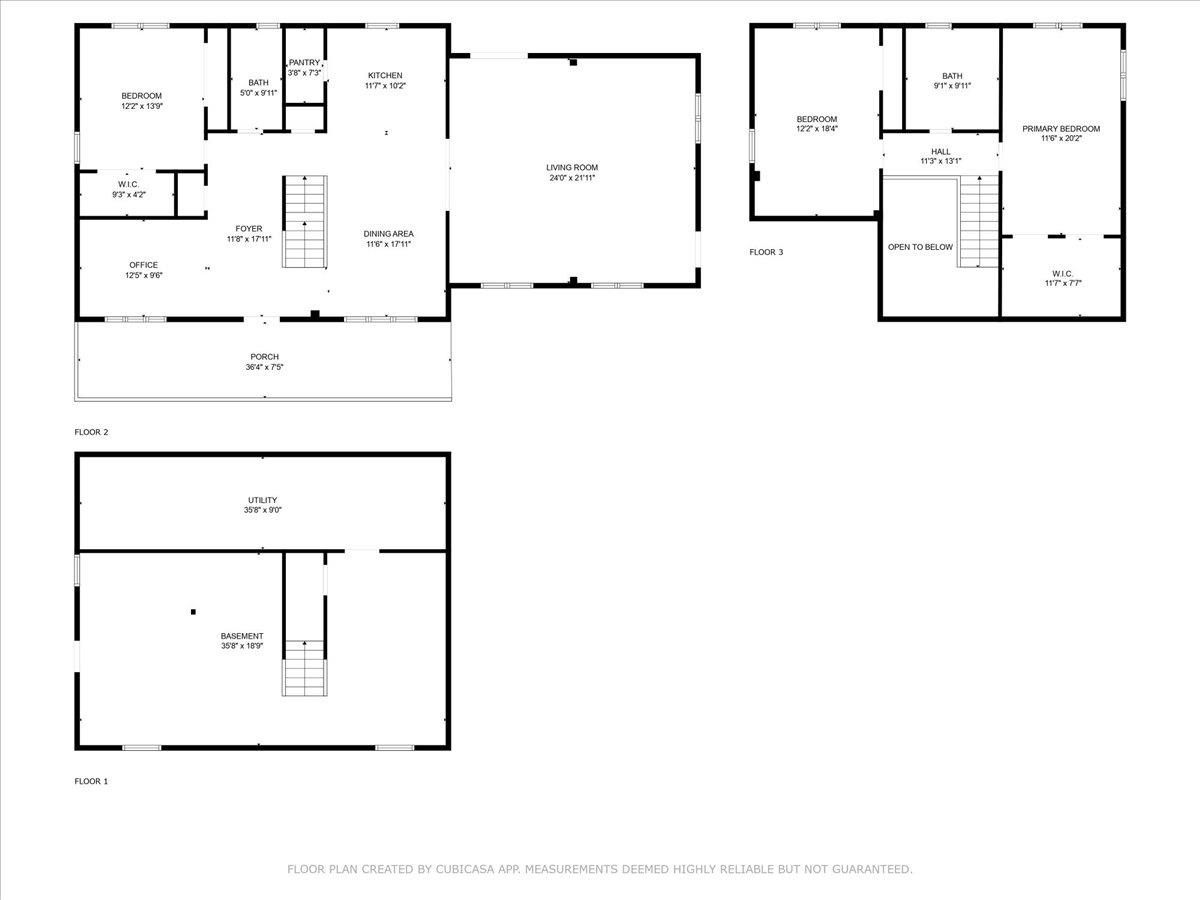1 of 40
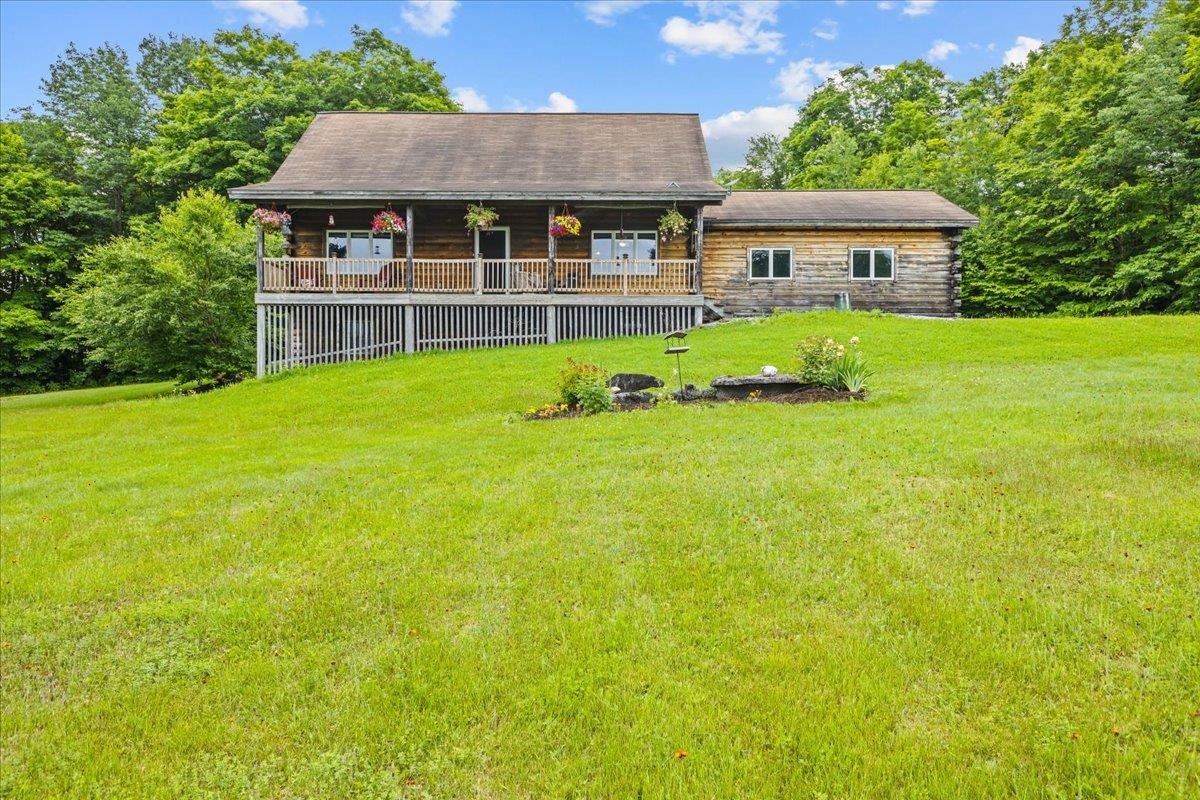


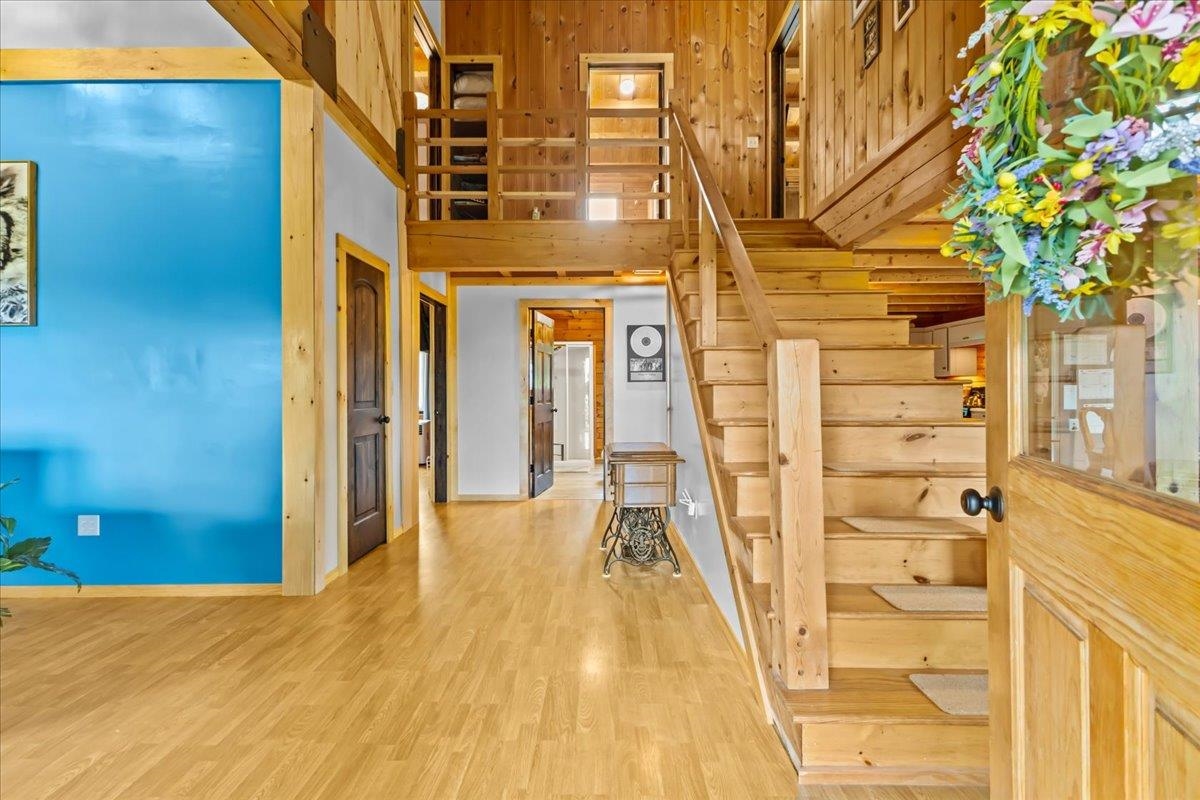
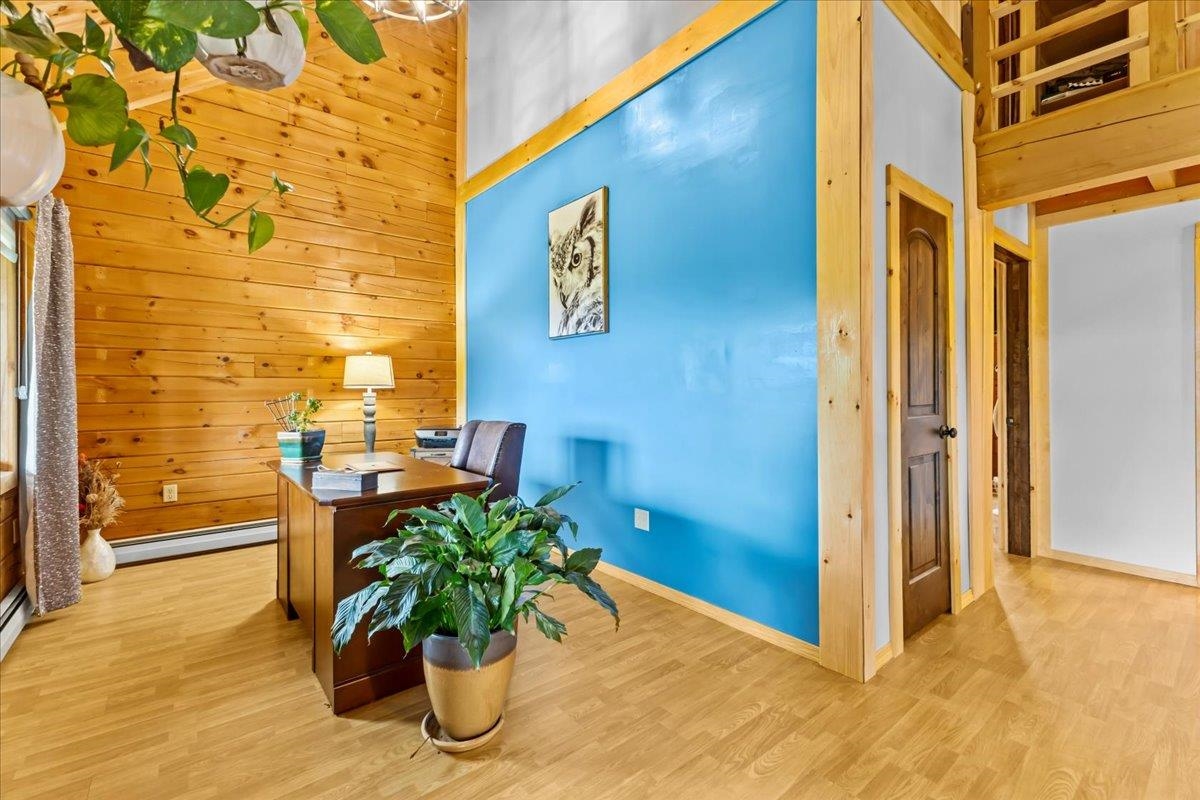
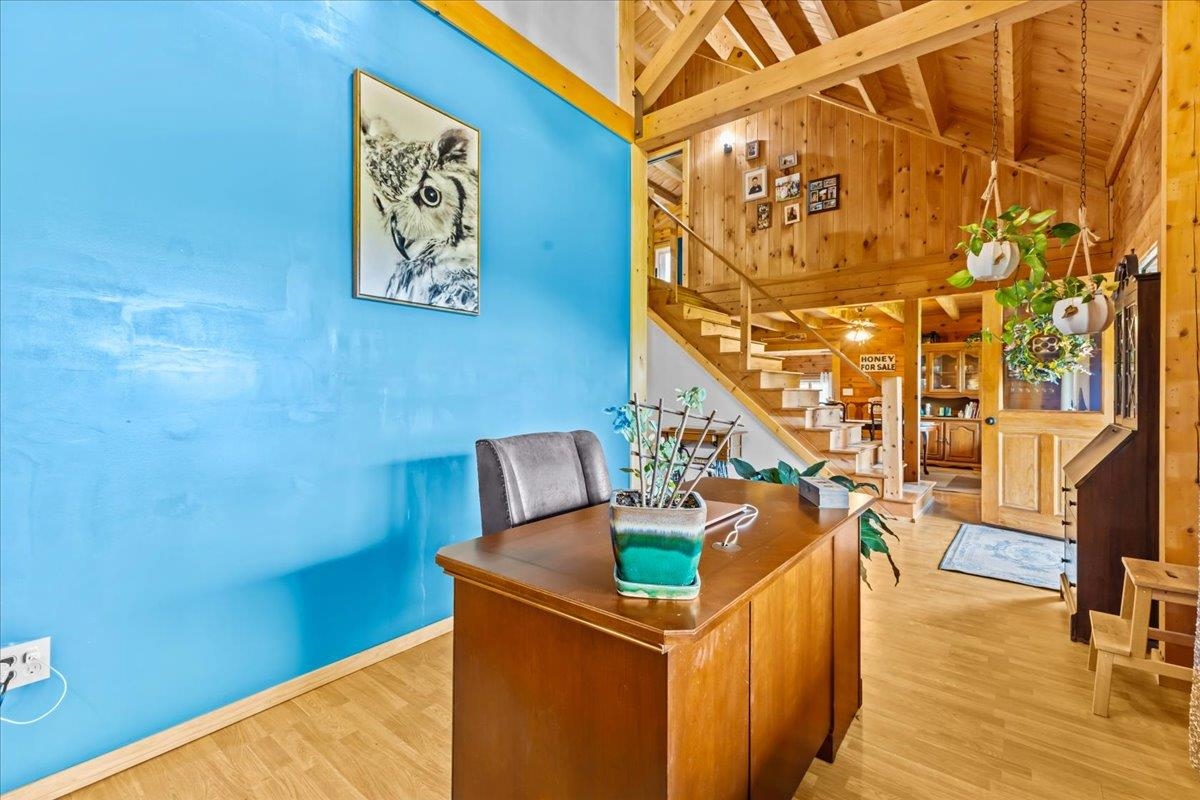
General Property Information
- Property Status:
- Active
- Price:
- $780, 000
- Assessed:
- $0
- Assessed Year:
- County:
- VT-Washington
- Acres:
- 61.00
- Property Type:
- Single Family
- Year Built:
- 2000
- Agency/Brokerage:
- Darcy Handy
RE/MAX North Professionals - Bedrooms:
- 3
- Total Baths:
- 2
- Sq. Ft. (Total):
- 2701
- Tax Year:
- 2024
- Taxes:
- $10, 430
- Association Fees:
Welcome to your dream retreat in Cabot! This turn-key, 3 bedroom log sided home is perfect for anyone looking for a serene getaway. The updated home features radiant and baseboard heating and is perfect for hosting get togethers with the abundance of living and dining space with an open concept first floor. The walkout basement is partially finished with additional rooms perfect for a den, home office or guest space. In addition, there’s a separate three-season log-sided guest cabin that sleeps up to six, complete with electric power and a cozy woodstove. And don’t forget the 6-stall log-sided garage with two automatic overhead doors—plenty of space for all your vehicles, outdoor gear and a workshop area. Enjoy stunning views from your front porch of the Green Mountains, from Mt. Ellen and Camel’s Hump to Mt. Mansfield and Jay Peak. With 61+ acres of surveyed land, you’ll have all the privacy you need while still being close to dining, shopping, and numerous ski areas. The property is a perfect mix of fields and woods, featuring a year-round brook. Wildlife is abundant, making it a nature lover’s paradise. Come see this incredible property and make it your own! CUFSH - identified
Interior Features
- # Of Stories:
- 1.5
- Sq. Ft. (Total):
- 2701
- Sq. Ft. (Above Ground):
- 2359
- Sq. Ft. (Below Ground):
- 342
- Sq. Ft. Unfinished:
- 731
- Rooms:
- 5
- Bedrooms:
- 3
- Baths:
- 2
- Interior Desc:
- Cathedral Ceiling, Dining Area, Kitchen Island, Kitchen/Dining, Natural Light, Natural Woodwork, Walk-in Closet, Walk-in Pantry, Laundry - Basement
- Appliances Included:
- Dishwasher, Dryer, Refrigerator, Washer, Stove - Gas
- Flooring:
- Tile, Wood, Vinyl Plank
- Heating Cooling Fuel:
- Water Heater:
- Basement Desc:
- Daylight, Partially Finished, Storage Space, Walkout, Interior Access
Exterior Features
- Style of Residence:
- Log
- House Color:
- Log
- Time Share:
- No
- Resort:
- Exterior Desc:
- Exterior Details:
- Guest House, Porch - Covered, Window Screens
- Amenities/Services:
- Land Desc.:
- Country Setting, Field/Pasture, Mountain View, Secluded, Sloping, Timber, Trail/Near Trail, View, Walking Trails, Wooded
- Suitable Land Usage:
- Roof Desc.:
- Shingle - Asphalt
- Driveway Desc.:
- Gravel
- Foundation Desc.:
- Concrete
- Sewer Desc.:
- Septic
- Garage/Parking:
- Yes
- Garage Spaces:
- 5
- Road Frontage:
- 0
Other Information
- List Date:
- 2025-01-24
- Last Updated:
- 2025-01-29 21:43:40


