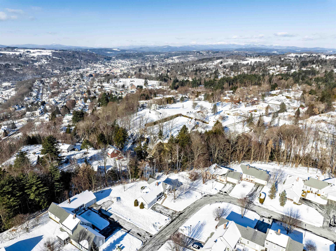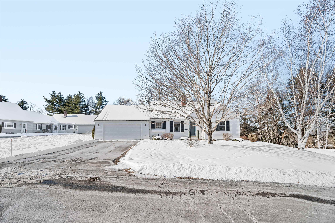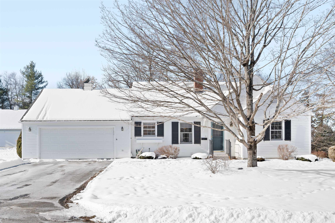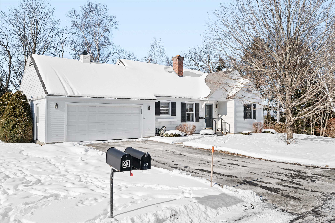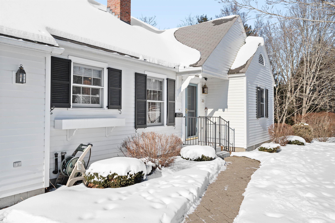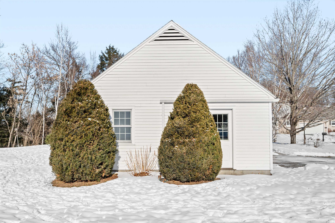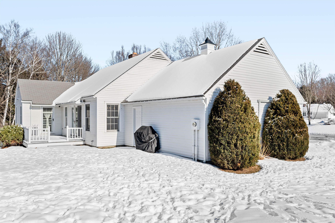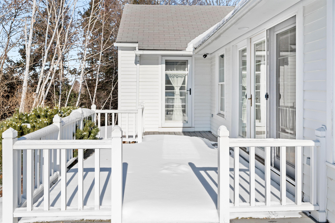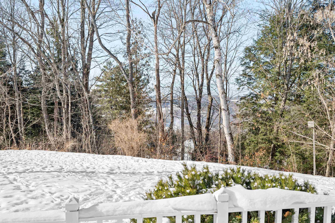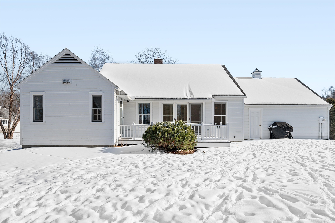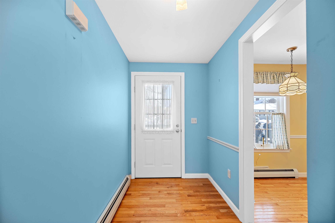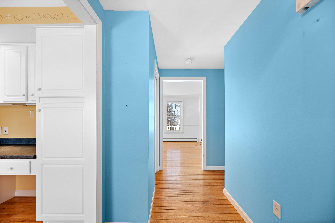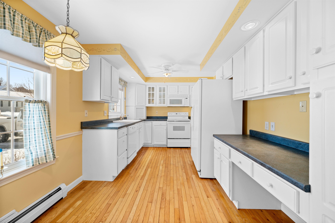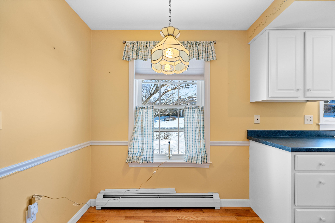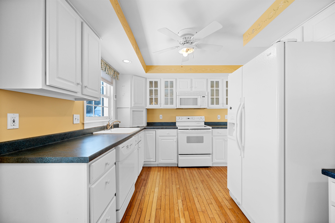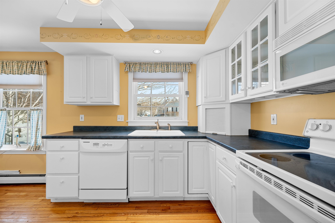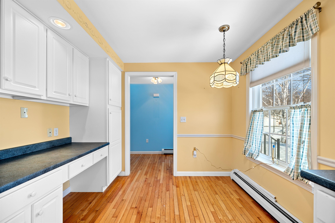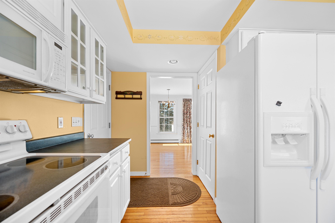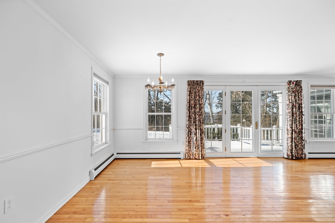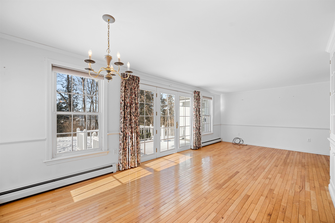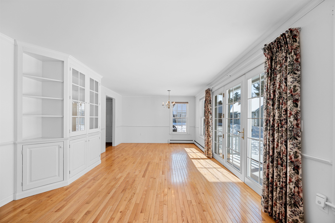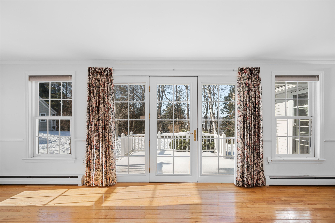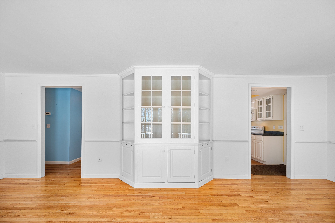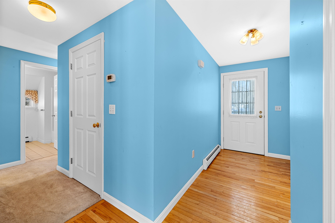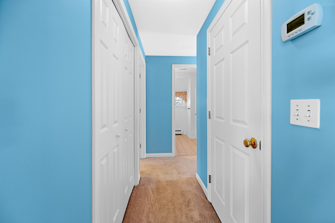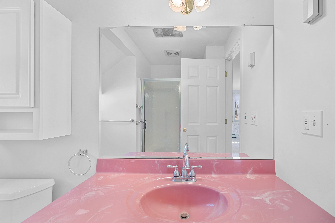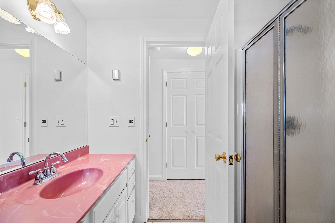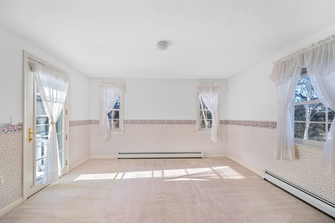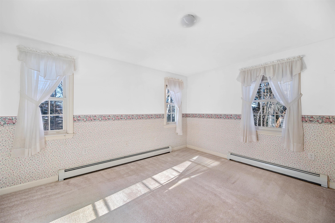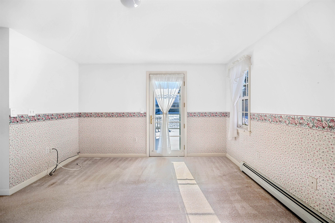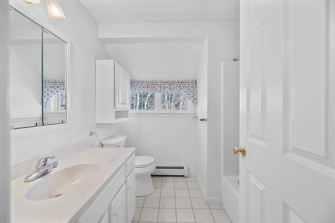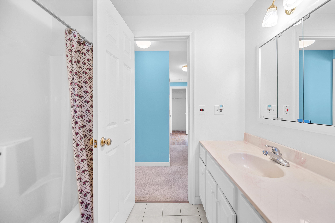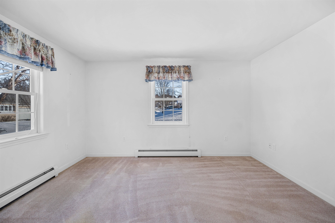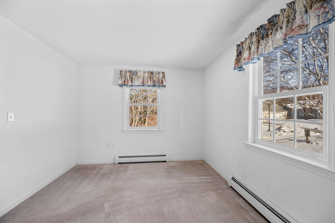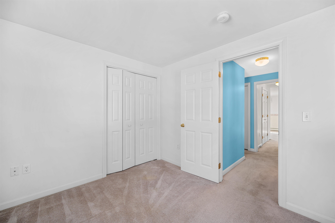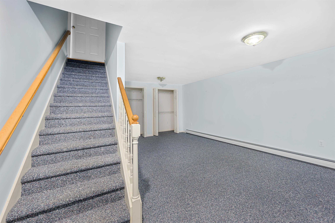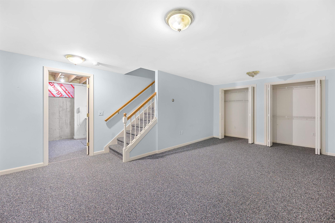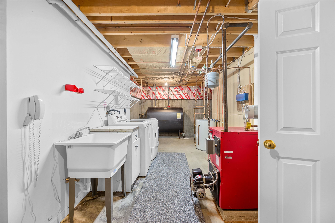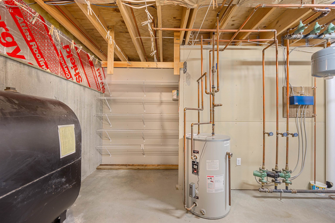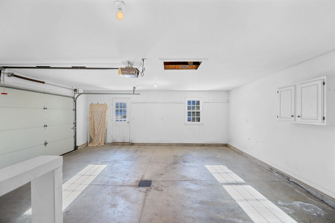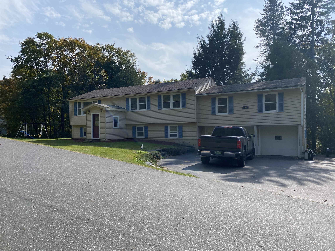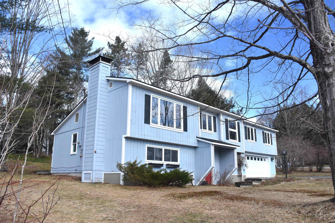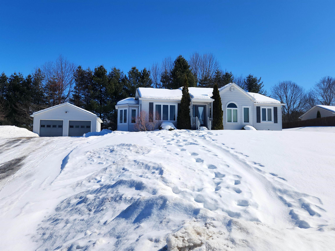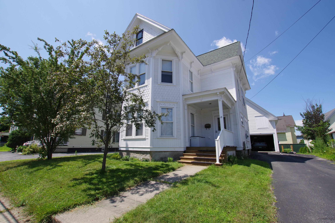1 of 48
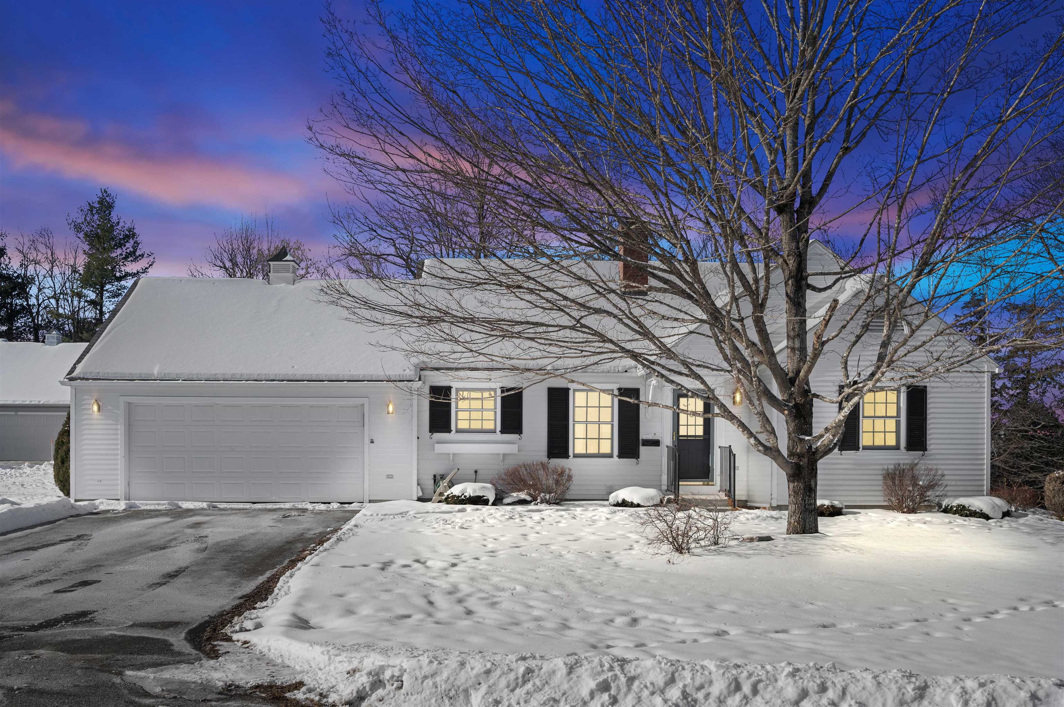

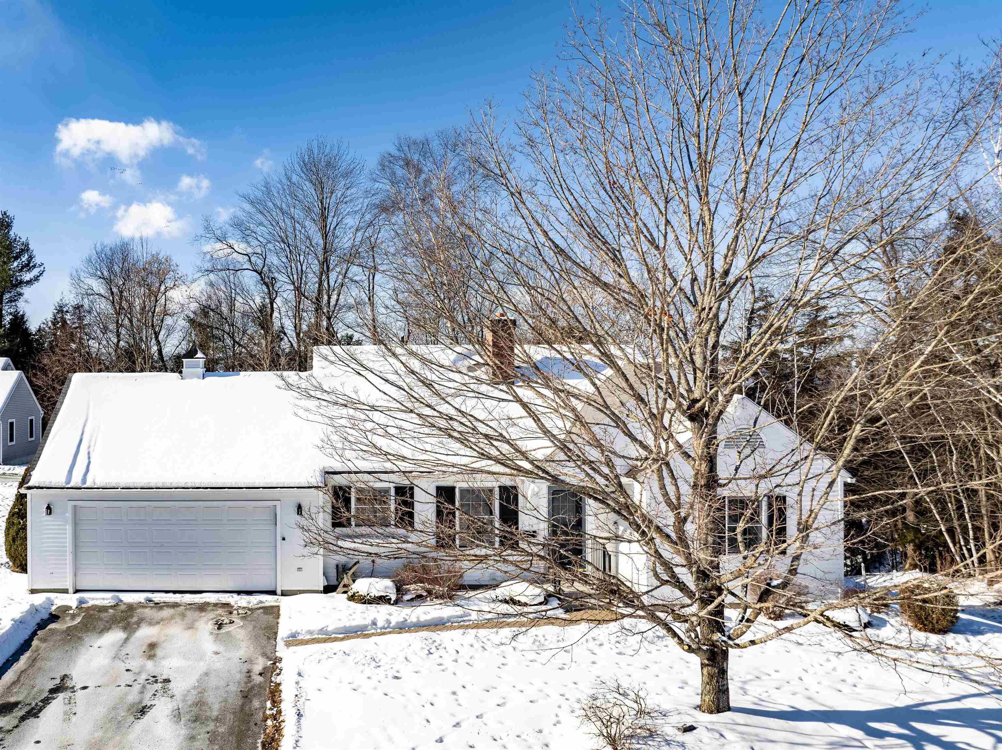
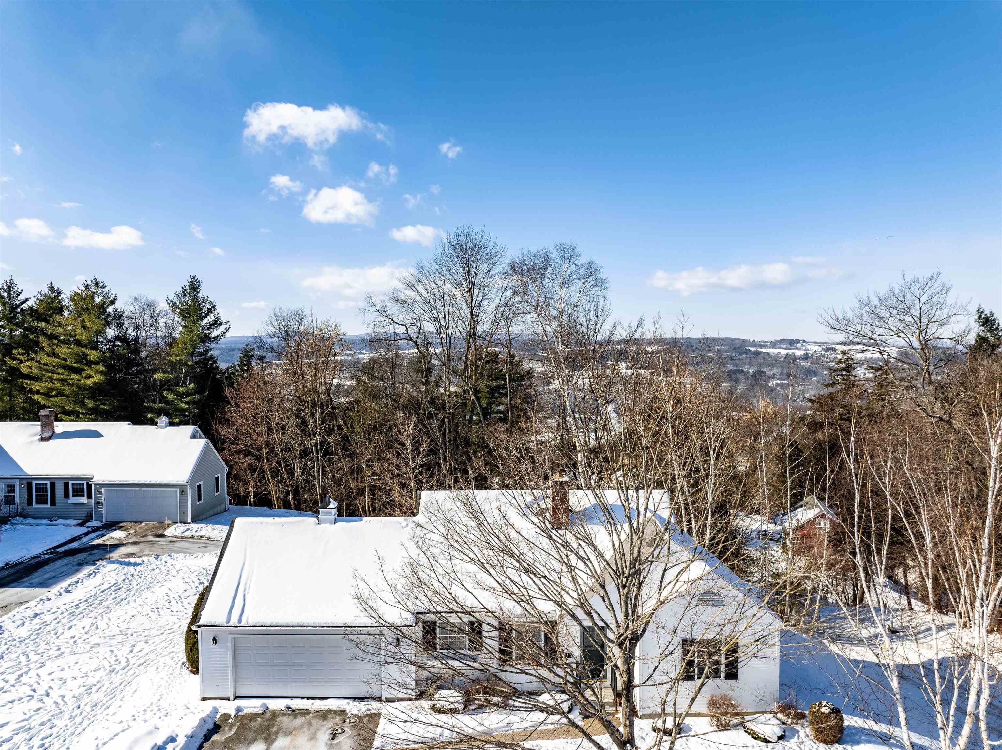
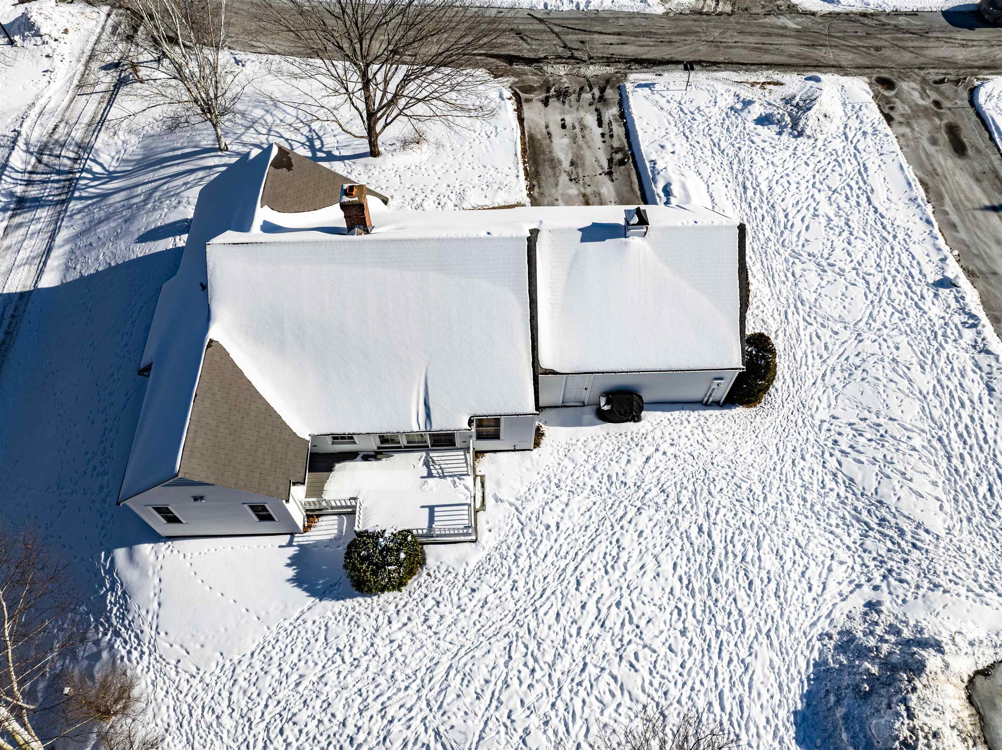
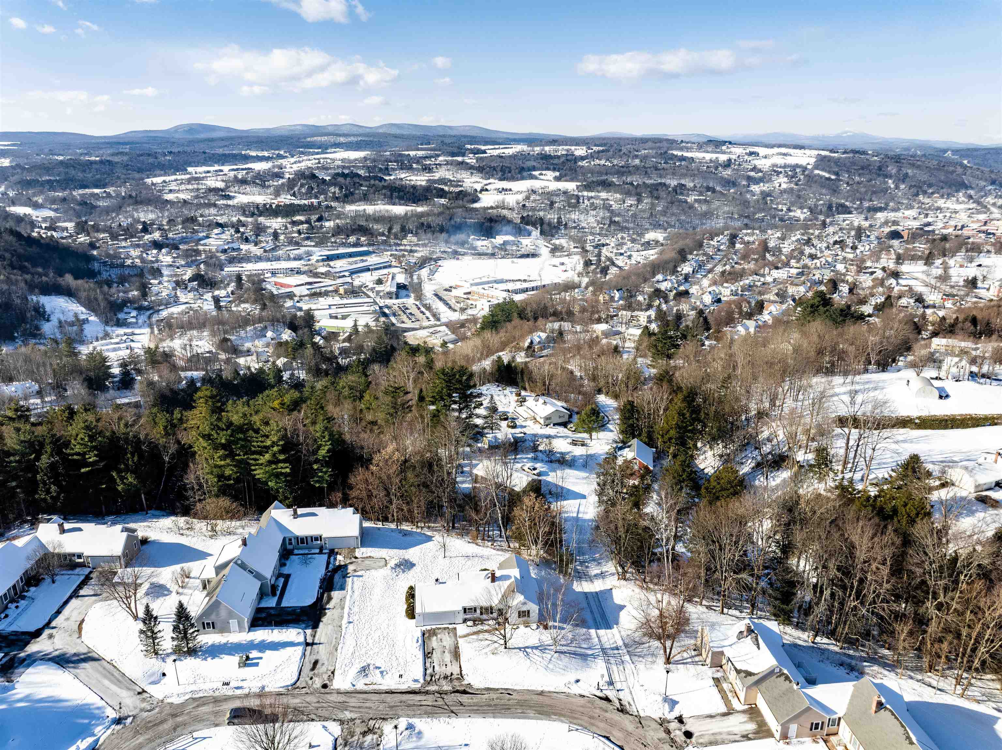
General Property Information
- Property Status:
- Active
- Price:
- $410, 000
- Assessed:
- $0
- Assessed Year:
- County:
- VT-Washington
- Acres:
- 0.00
- Property Type:
- Single Family
- Year Built:
- 1998
- Agency/Brokerage:
- Timothy Heney
Element Real Estate - Bedrooms:
- 2
- Total Baths:
- 2
- Sq. Ft. (Total):
- 1403
- Tax Year:
- 2024
- Taxes:
- $5, 058
- Association Fees:
A rare opportunity, this stand alone one level home is ideally located and designed for easy living. The design includes a large open living room and dining area with hardwood flooring and built in cabinets. A glass door opens to the private rear deck. The kitchen is well equipped and is designed with an eating nook ideal for a table for two or three. The primary bedroom is on the westerly side and includes and en-suite .75 bathroom, walk in closet and linen closet and a door to the deck. The second bedroom is on the east side of the home and another full bathroom is located off the hallway. Three closets allow for ample storage nearby. The lower level has a large recreation room and a separate utility area that includes laundry. An efficient HB Smith hot water boiler heats this home and provides domestic hot water. Simplify life and let the HOA mow the lawn, plow the snow and handle the rubbish. Located at the end of the circle on a lovely level site that backs up to trees, this is a place you will love being home.
Interior Features
- # Of Stories:
- 1
- Sq. Ft. (Total):
- 1403
- Sq. Ft. (Above Ground):
- 1168
- Sq. Ft. (Below Ground):
- 235
- Sq. Ft. Unfinished:
- 933
- Rooms:
- 6
- Bedrooms:
- 2
- Baths:
- 2
- Interior Desc:
- Ceiling Fan, Dining Area, Living/Dining, Primary BR w/ BA, Natural Light, Natural Woodwork, Walk-in Closet, Programmable Thermostat, Laundry - Basement
- Appliances Included:
- Dishwasher, Disposal, Dryer, Microwave, Range - Electric, Refrigerator, Washer, Water Heater - Off Boiler, Water Heater - Owned
- Flooring:
- Carpet, Hardwood, Tile
- Heating Cooling Fuel:
- Water Heater:
- Basement Desc:
- Full, Partially Finished
Exterior Features
- Style of Residence:
- Ranch
- House Color:
- White
- Time Share:
- No
- Resort:
- Exterior Desc:
- Exterior Details:
- Deck, Garden Space, Window Screens
- Amenities/Services:
- Land Desc.:
- Landscaped
- Suitable Land Usage:
- Roof Desc.:
- Shingle - Asphalt
- Driveway Desc.:
- Paved
- Foundation Desc.:
- Poured Concrete
- Sewer Desc.:
- Public
- Garage/Parking:
- Yes
- Garage Spaces:
- 2
- Road Frontage:
- 0
Other Information
- List Date:
- 2025-01-24
- Last Updated:
- 2025-01-28 15:07:31


