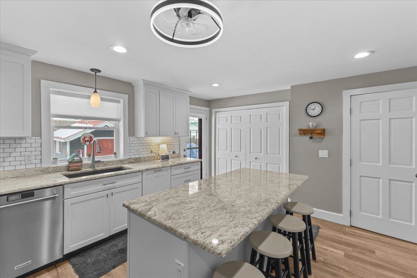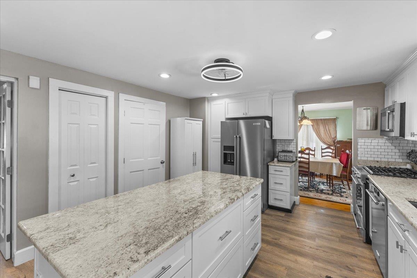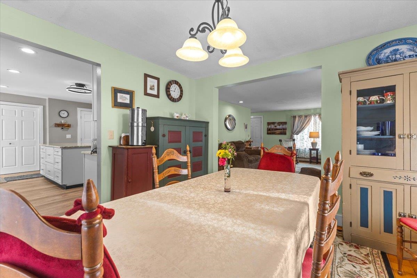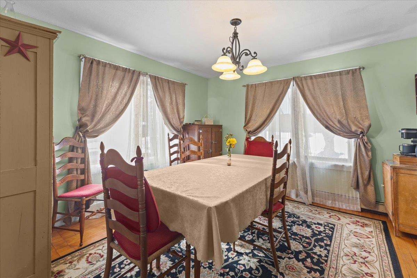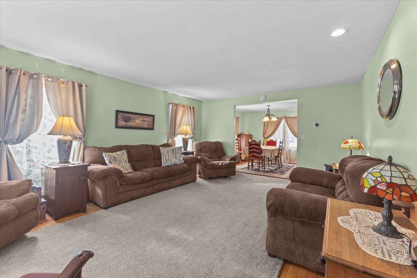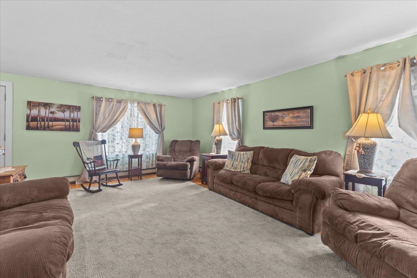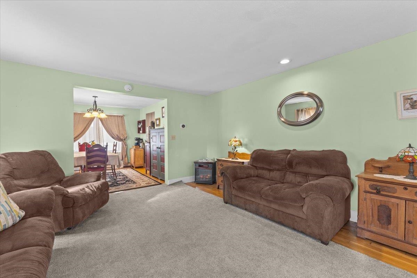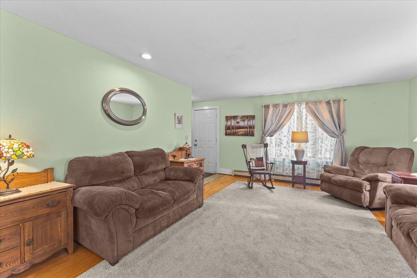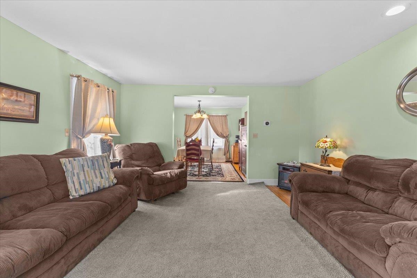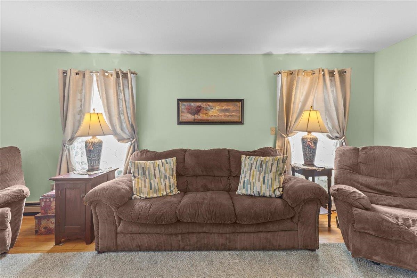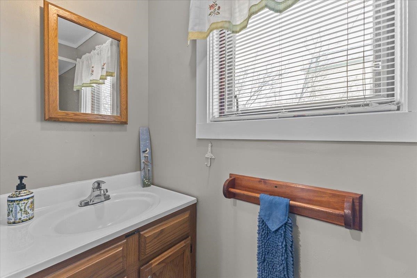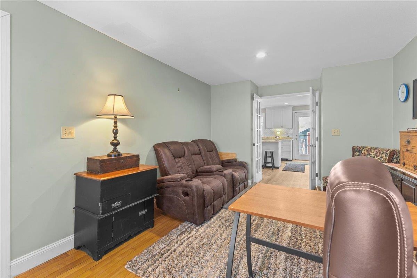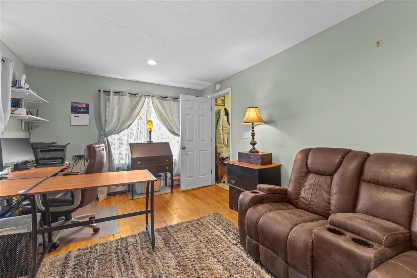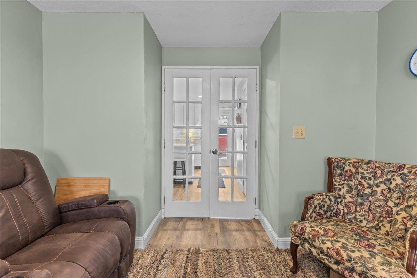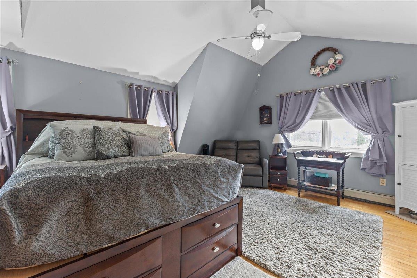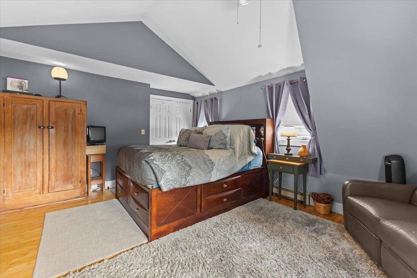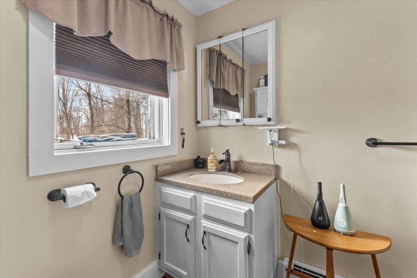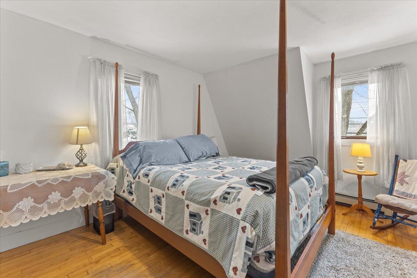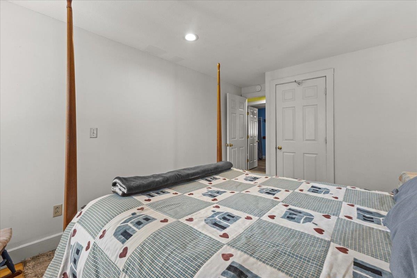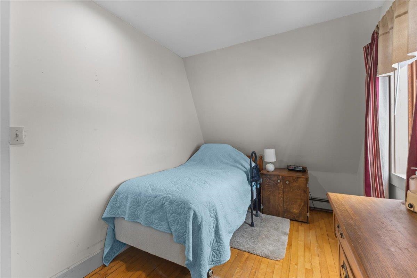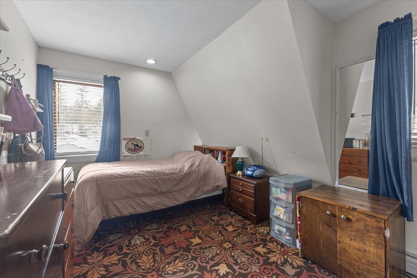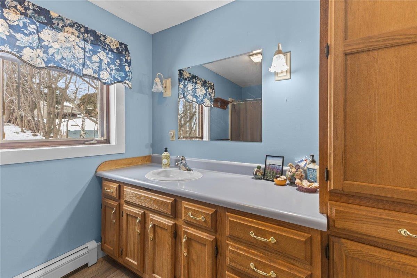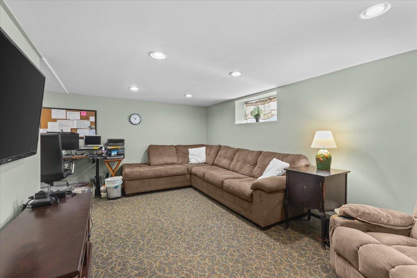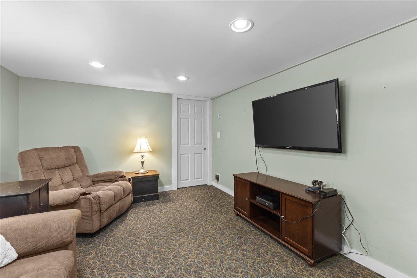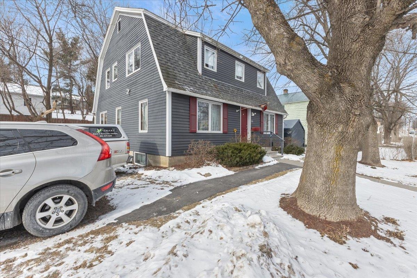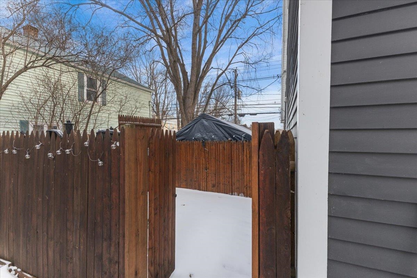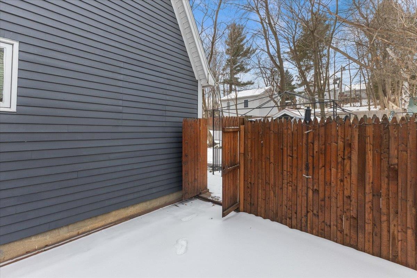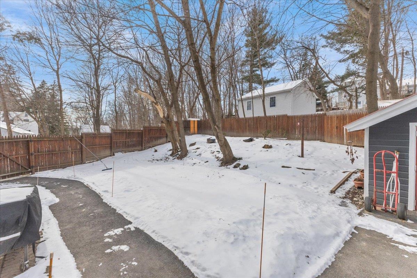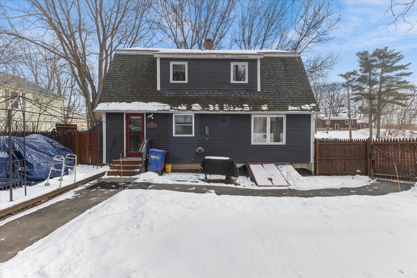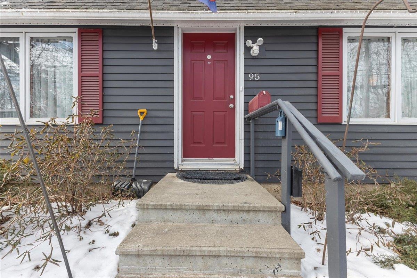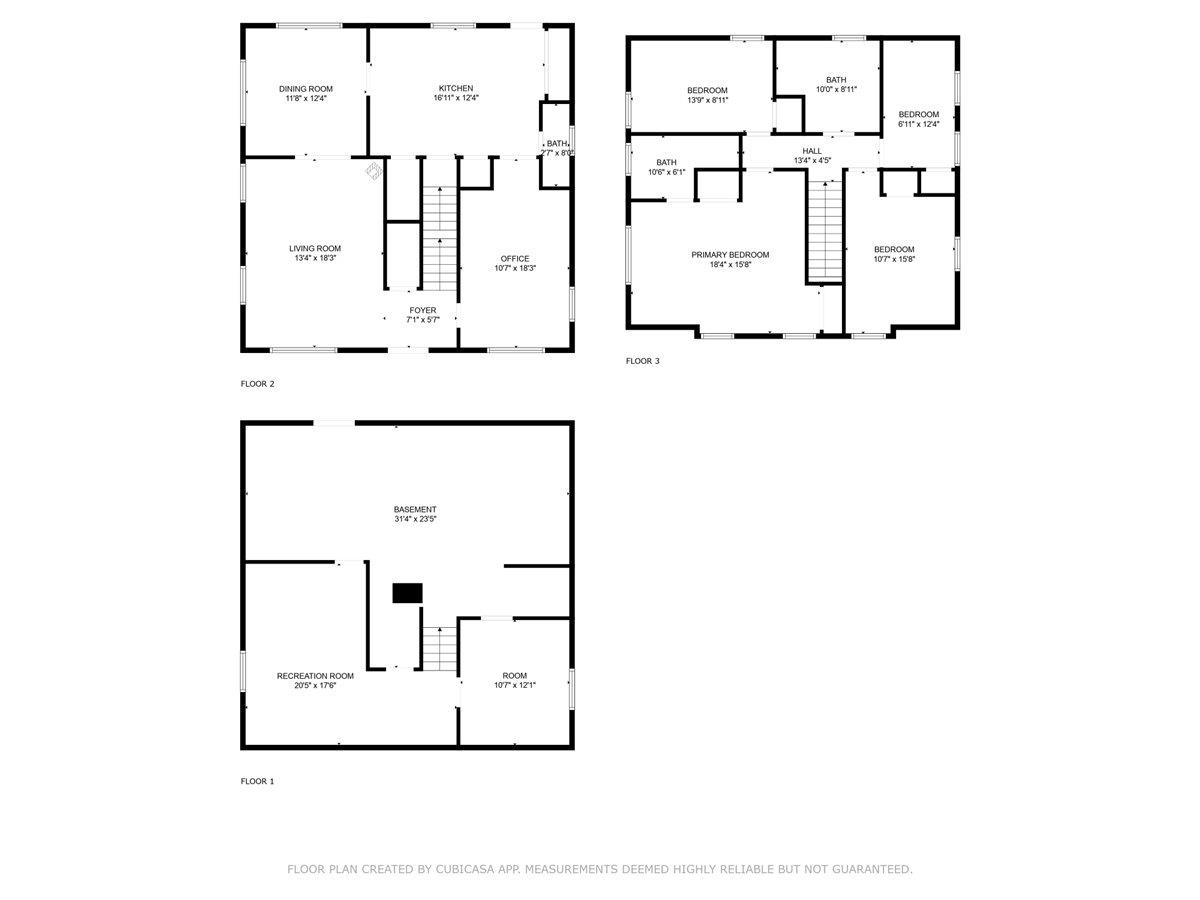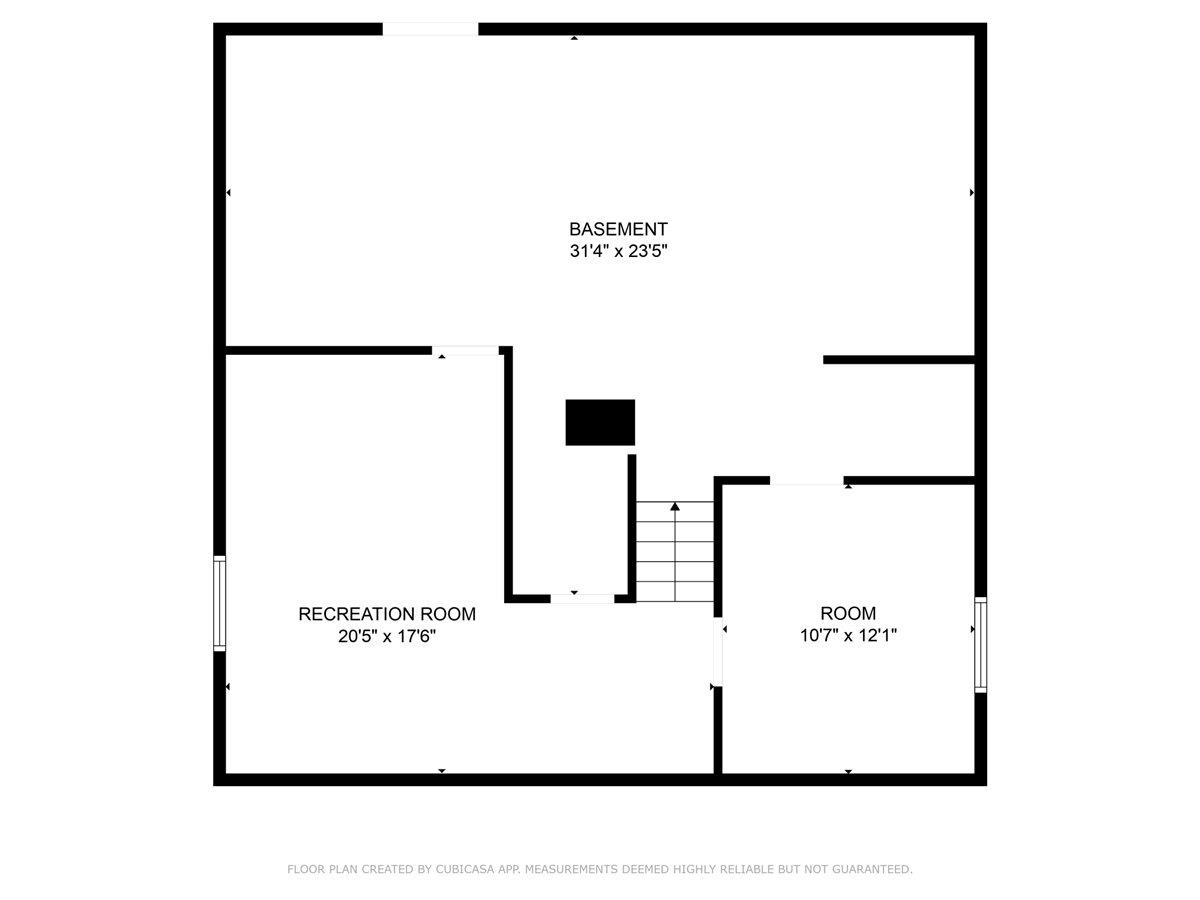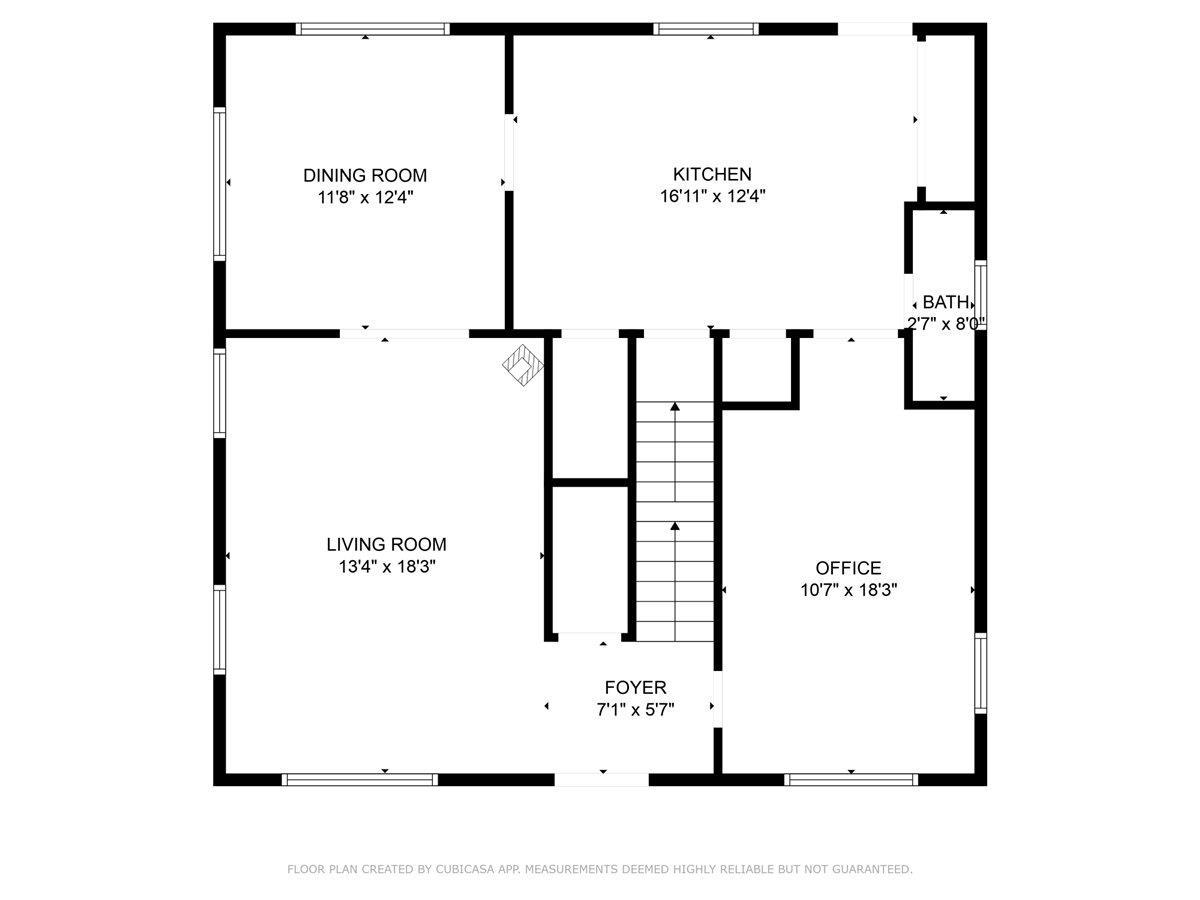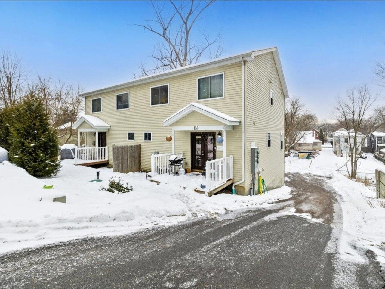1 of 40
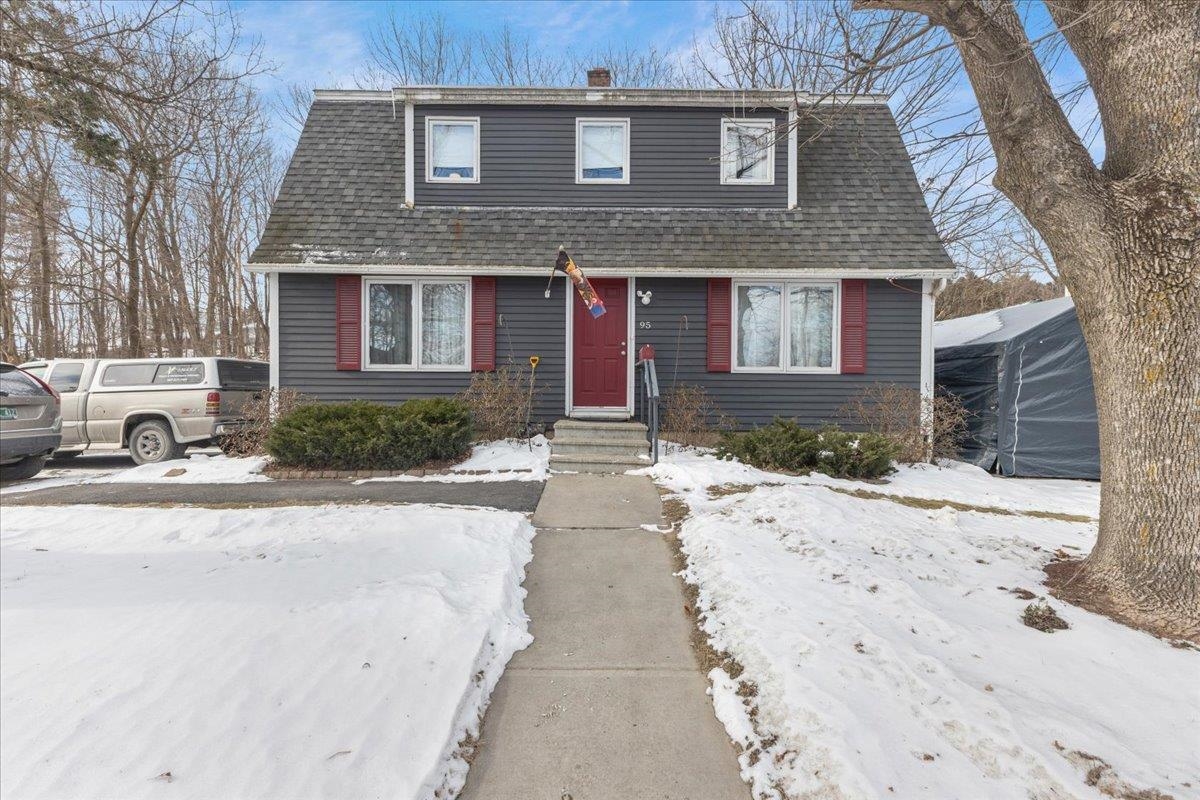
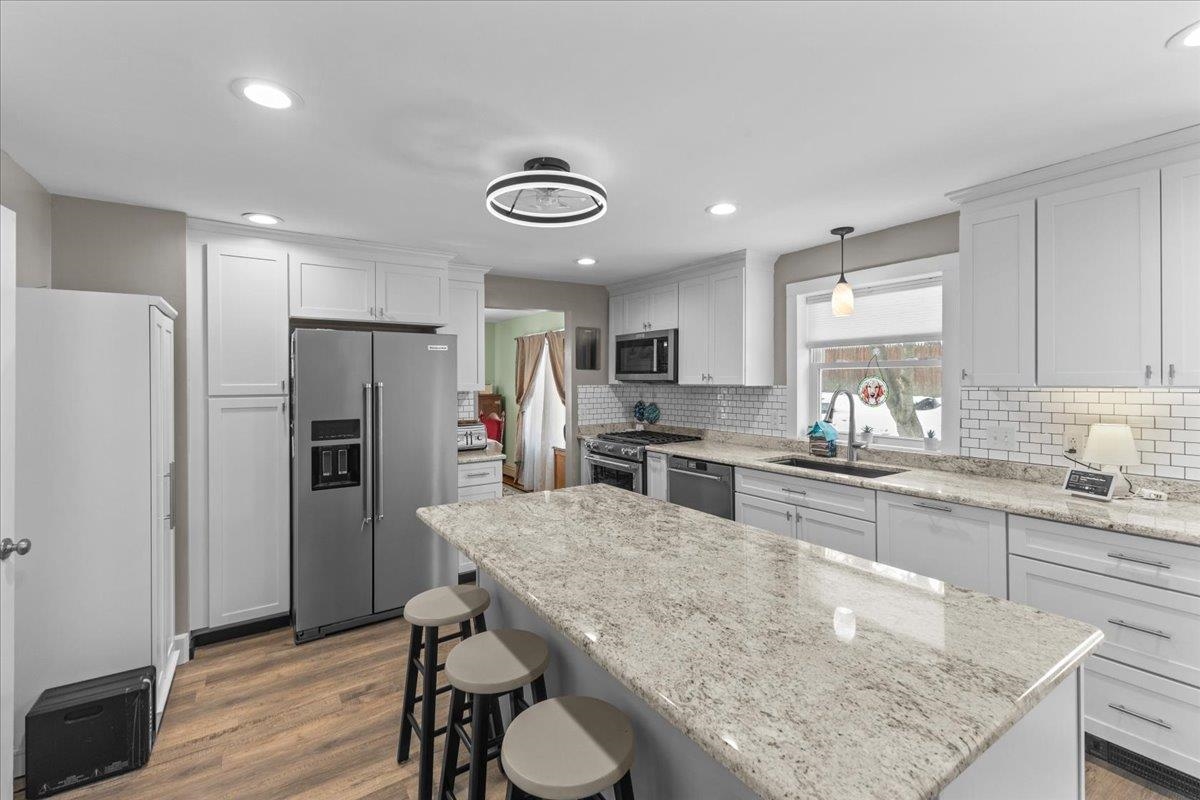

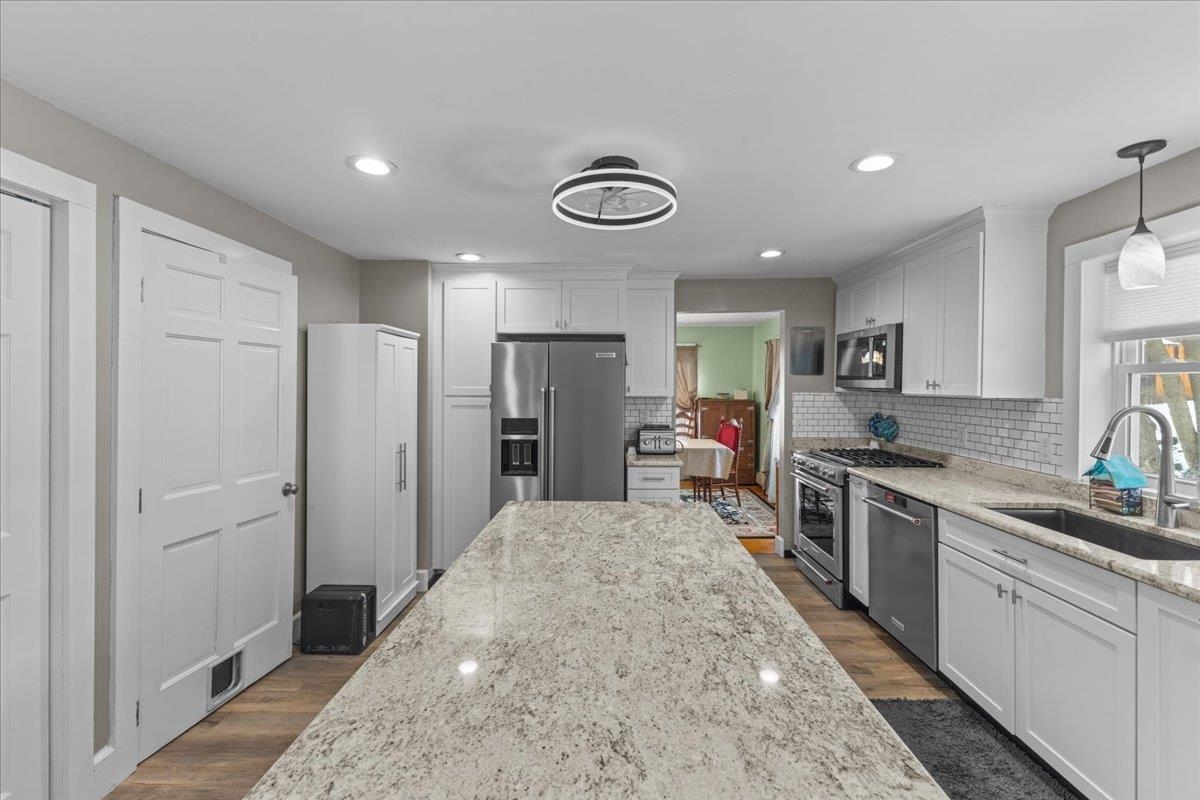
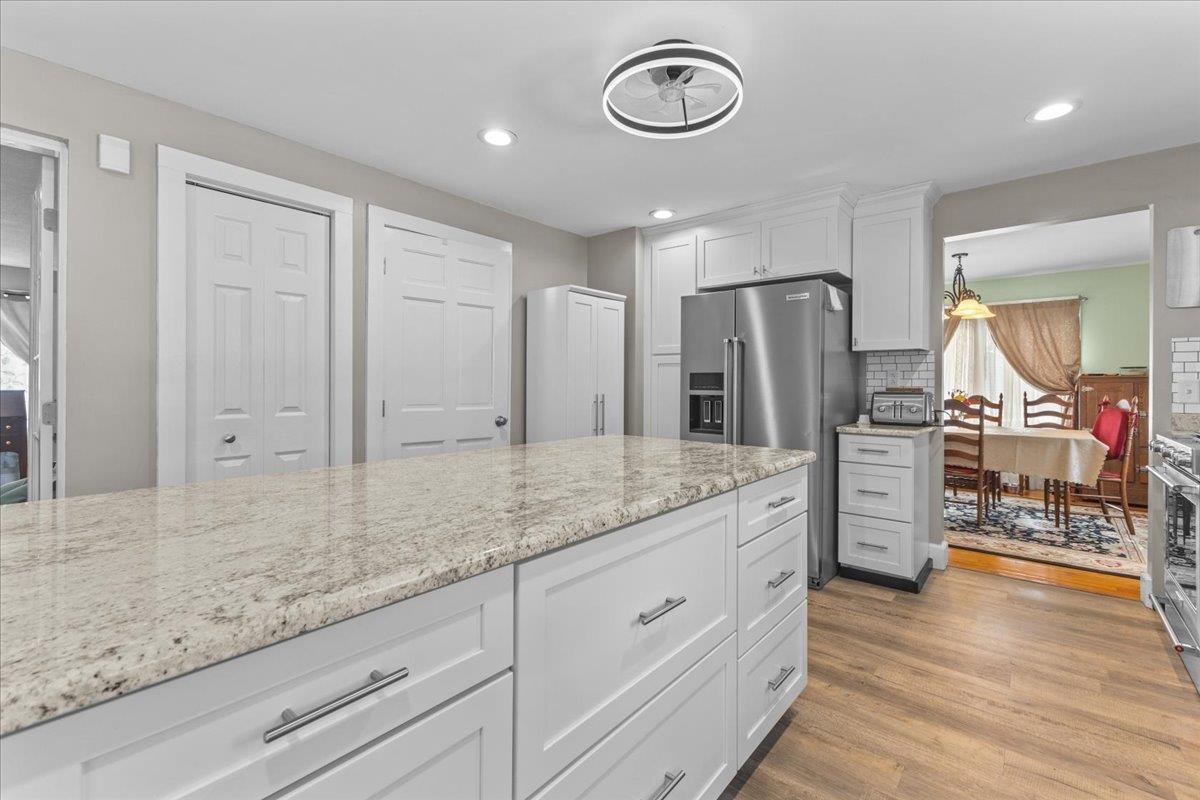

General Property Information
- Property Status:
- Active
- Price:
- $495, 000
- Assessed:
- $0
- Assessed Year:
- County:
- VT-Chittenden
- Acres:
- 0.26
- Property Type:
- Single Family
- Year Built:
- 1950
- Agency/Brokerage:
- Robbi Handy Holmes
BHHS Vermont Realty Group/Waterbury - Bedrooms:
- 4
- Total Baths:
- 3
- Sq. Ft. (Total):
- 2408
- Tax Year:
- 2025
- Taxes:
- $7, 027
- Association Fees:
Enjoy city living in this charming home located in a prime Essex Junction location! This beautifully maintained property boasts recent renovations, including an upgraded kitchen with granite countertops, a stunning center island, stainless steel appliances—featuring a gas range—and a large pantry. The kitchen is bathed in natural light, thanks to a French door that opens to an enchanting backyard oasis with a patio, shed, and lovely gardens. The main level exudes warmth and character, offering hardwood floors and natural woodwork throughout the living room, dining room, and a dedicated home office. Upstairs, the primary bedroom includes an en-suite bath, accompanied by three additional bedrooms and a guest bathroom. The lower level provides extra recreational and storage space, adding versatility to the home. This property’s location is second to none, with close proximity to Global Foundries, Five Corners, parks, eateries, and all the best that Essex Junction has to offer. Don’t miss this opportunity to embrace City living in comfort and style!
Interior Features
- # Of Stories:
- 2
- Sq. Ft. (Total):
- 2408
- Sq. Ft. (Above Ground):
- 2048
- Sq. Ft. (Below Ground):
- 360
- Sq. Ft. Unfinished:
- 664
- Rooms:
- 8
- Bedrooms:
- 4
- Baths:
- 3
- Interior Desc:
- Ceiling Fan, Dining Area, Kitchen Island, Primary BR w/ BA, Natural Woodwork, Laundry - Basement
- Appliances Included:
- Dishwasher, Dryer, Microwave, Range - Gas, Refrigerator, Washer
- Flooring:
- Carpet, Hardwood, Vinyl Plank
- Heating Cooling Fuel:
- Water Heater:
- Basement Desc:
- Bulkhead, Full, Partially Finished, Sump Pump
Exterior Features
- Style of Residence:
- Colonial, Craftsman
- House Color:
- Blue
- Time Share:
- No
- Resort:
- Exterior Desc:
- Exterior Details:
- Fence - Full, Shed
- Amenities/Services:
- Land Desc.:
- City Lot, Near Shopping, Near Public Transportatn, Near School(s)
- Suitable Land Usage:
- Roof Desc.:
- Shingle
- Driveway Desc.:
- Paved, Right-Of-Way (ROW)
- Foundation Desc.:
- Concrete
- Sewer Desc.:
- Public
- Garage/Parking:
- No
- Garage Spaces:
- 0
- Road Frontage:
- 103
Other Information
- List Date:
- 2025-01-24
- Last Updated:
- 2025-02-17 22:03:53


