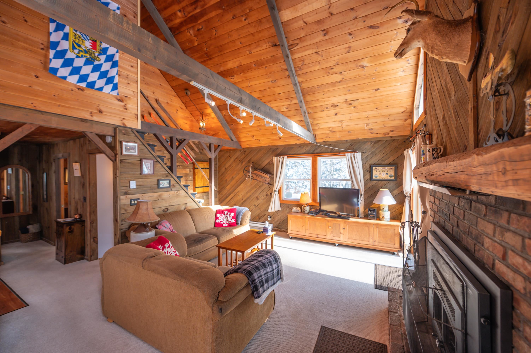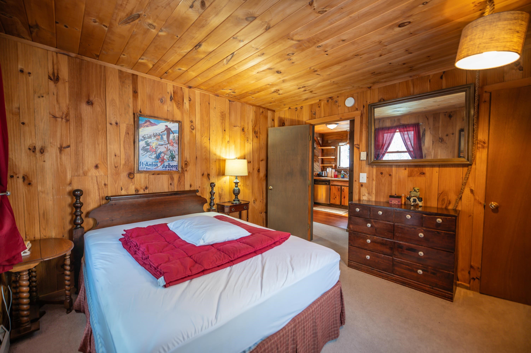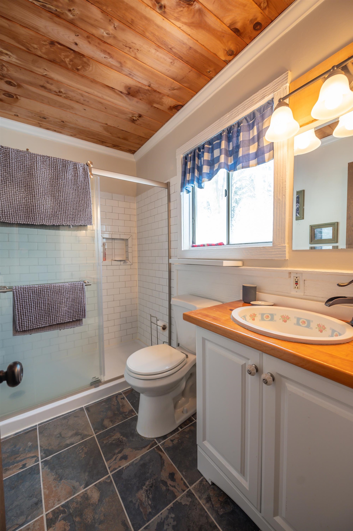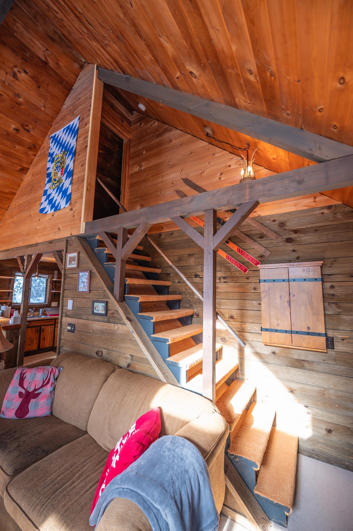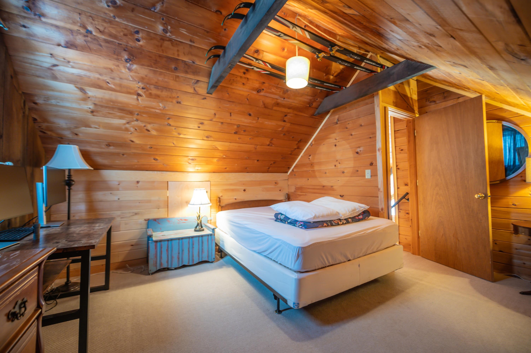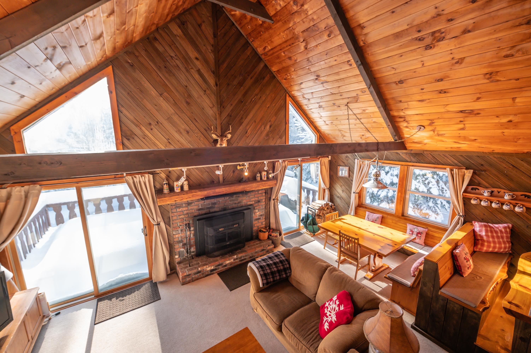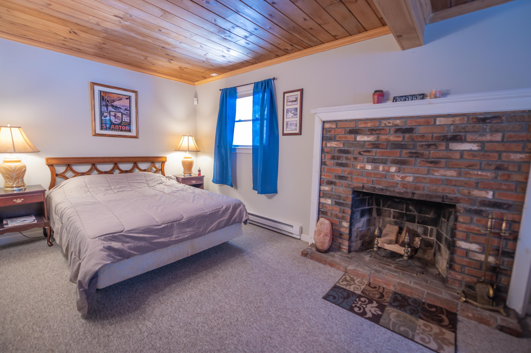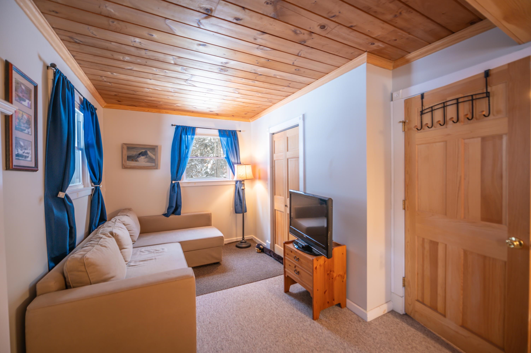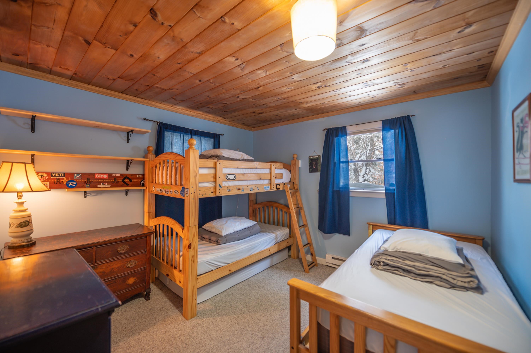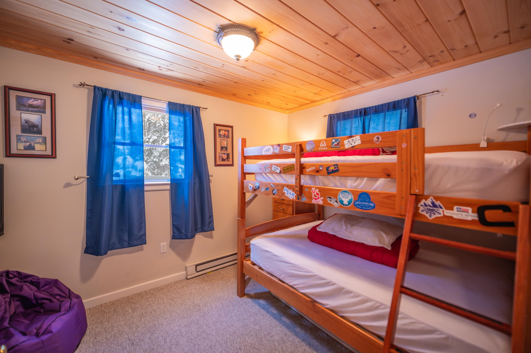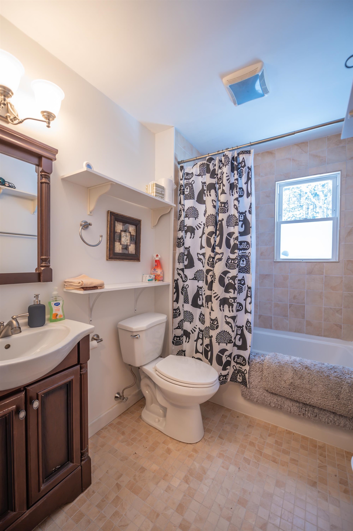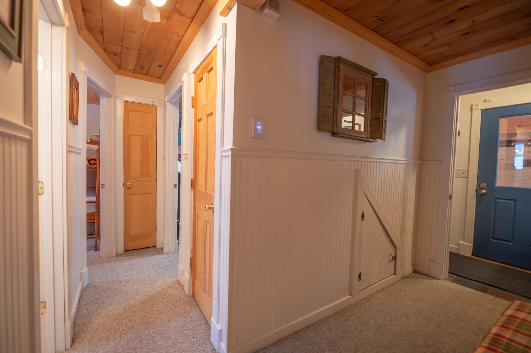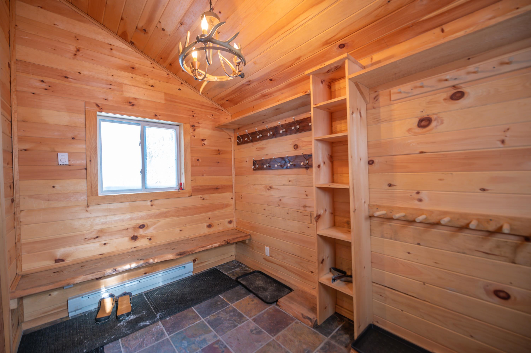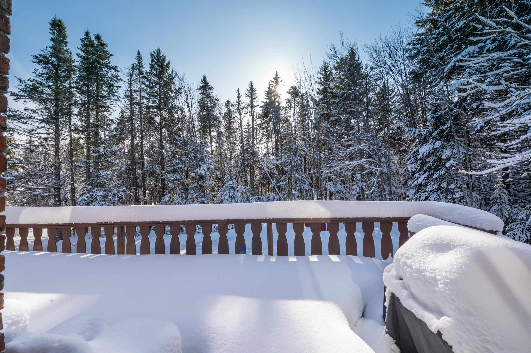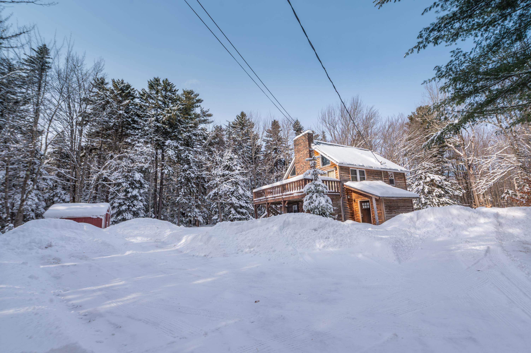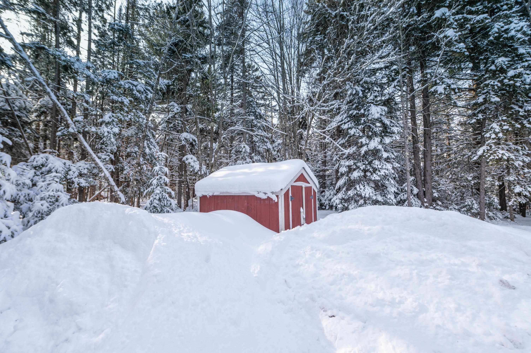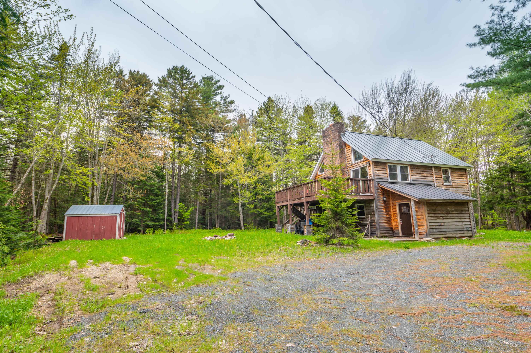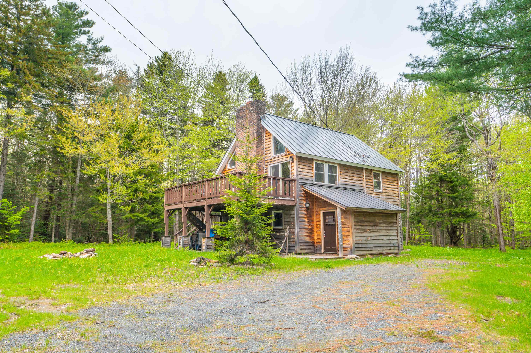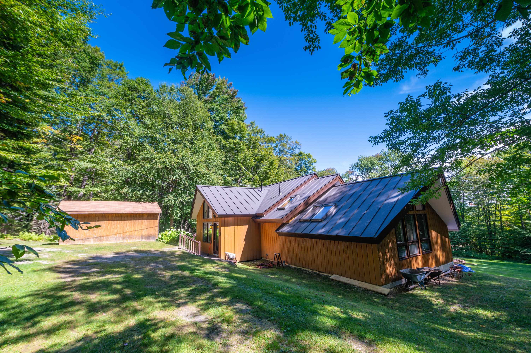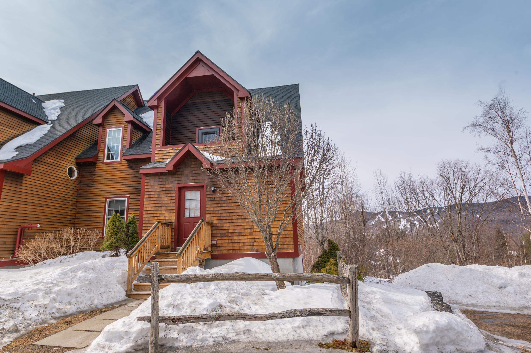1 of 26
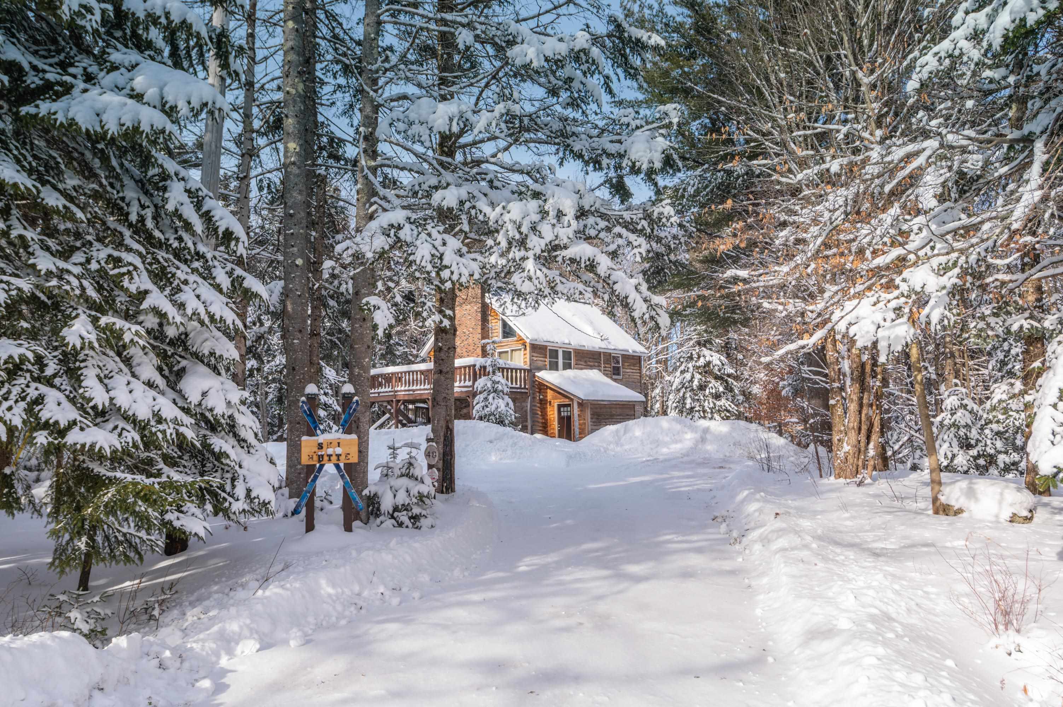

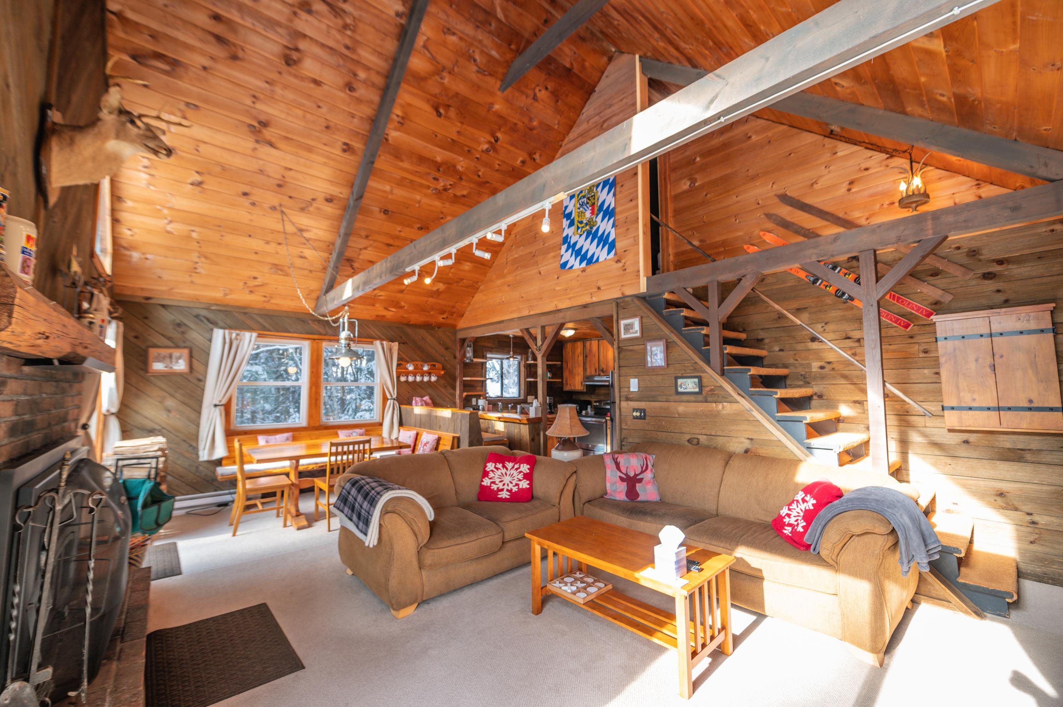
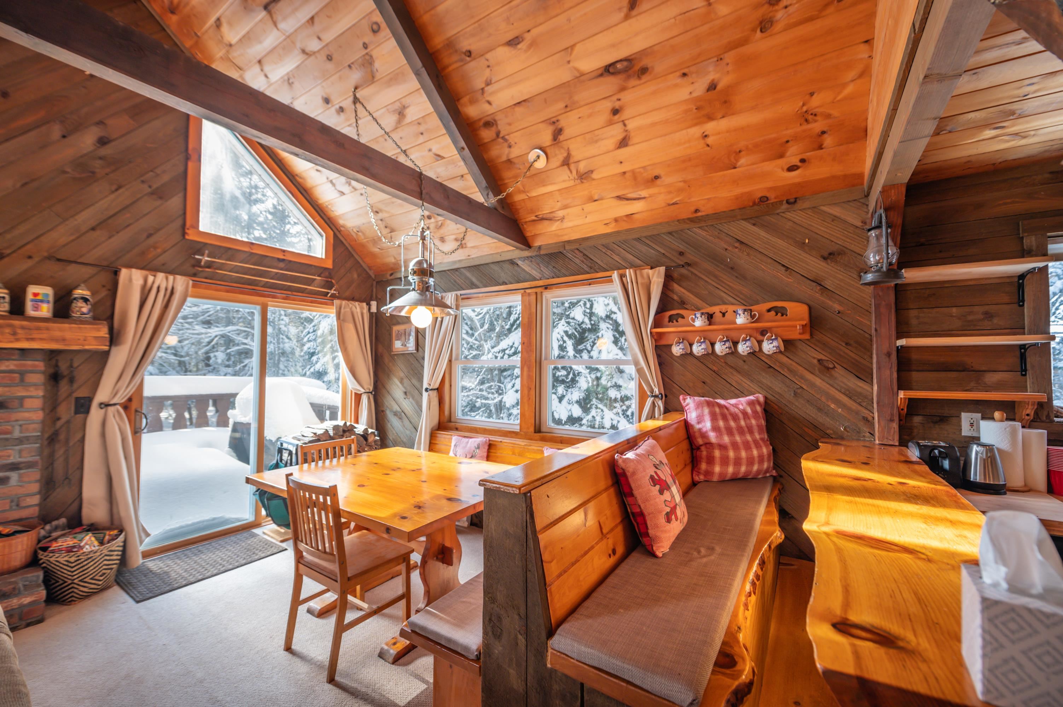
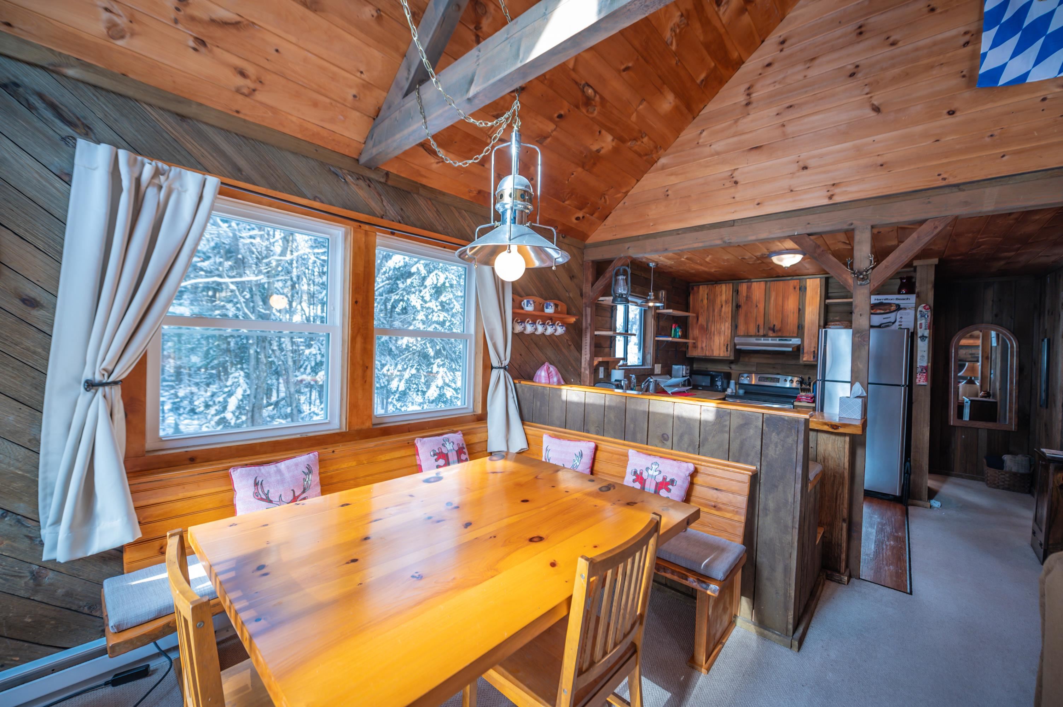
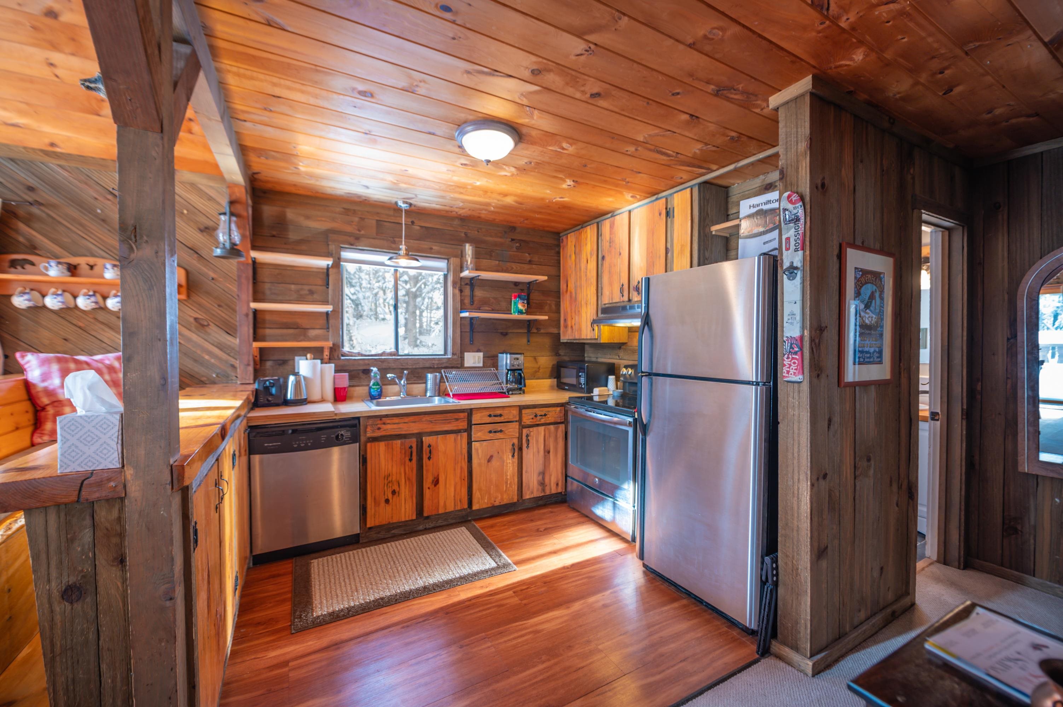
General Property Information
- Property Status:
- Active
- Price:
- $599, 000
- Assessed:
- $0
- Assessed Year:
- County:
- VT-Windham
- Acres:
- 0.86
- Property Type:
- Single Family
- Year Built:
- 1978
- Agency/Brokerage:
- Adam Palmiter
Berkley & Veller Greenwood Country - Bedrooms:
- 5
- Total Baths:
- 2
- Sq. Ft. (Total):
- 1530
- Tax Year:
- 2025
- Taxes:
- $5, 891
- Association Fees:
Owner will consider offers. Unique opportunity to own an updated and woodsy chalet just up from the slopes of Mt Snow, yet also with direct snowmobile trail access. This 5 bedroom, 2 bath home has been tastefully renovated while maintaining the charm and character befitting a Vermont retreat ski home. The interior features an open concept living space with vaulted great room, wood burning fireplace, natural woodwork and great light thanks to large windows, a kitchen off one side with live edge breakfast bar and stainless appliances, ample dining space open to the large front deck for outdoor enjoyment or potential future hot tub apres ski, there is a main floor bedroom and full updated bath, a second floor loft bedroom, two guest bunk rooms in the lower level, a second full updated bath with tiled showed, and a large fifth bedroom that doubles as a family room with fireplace. There is also a mudroom addition great for gear storage and getting out of the cold, a large shed for gear, ample parking, and tons of privacy. Less obvious upgrades include a standing seam metal roof, updated windows and doors, updated flooring throughout, and more, for easy turn key enjoyment or incredible rental potential thanks to the style and mountain proximity. There is direct VAST snowmobile trail access from the private level property, so you can ski half day and snowmobile the other half, without ever having to drive far.
Interior Features
- # Of Stories:
- 3
- Sq. Ft. (Total):
- 1530
- Sq. Ft. (Above Ground):
- 1530
- Sq. Ft. (Below Ground):
- 0
- Sq. Ft. Unfinished:
- 0
- Rooms:
- 7
- Bedrooms:
- 5
- Baths:
- 2
- Interior Desc:
- Cathedral Ceiling, Wood Fireplace, 2 Fireplaces, Kitchen/Dining, Natural Light, Natural Woodwork, Vaulted Ceiling
- Appliances Included:
- Dishwasher, Refrigerator, Electric Stove, Electric Water Heater
- Flooring:
- Carpet, Tile, Wood
- Heating Cooling Fuel:
- Water Heater:
- Basement Desc:
Exterior Features
- Style of Residence:
- Chalet
- House Color:
- Time Share:
- No
- Resort:
- Exterior Desc:
- Exterior Details:
- Deck, Shed
- Amenities/Services:
- Land Desc.:
- Trail/Near Trail, Near Skiing, Near Snowmobile Trails
- Suitable Land Usage:
- Roof Desc.:
- Metal, Standing Seam
- Driveway Desc.:
- Gravel
- Foundation Desc.:
- Concrete
- Sewer Desc.:
- Septic
- Garage/Parking:
- No
- Garage Spaces:
- 0
- Road Frontage:
- 0
Other Information
- List Date:
- 2025-01-23
- Last Updated:
- 2025-01-24 19:02:08


