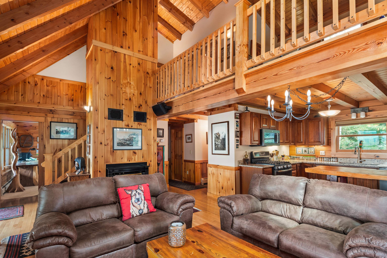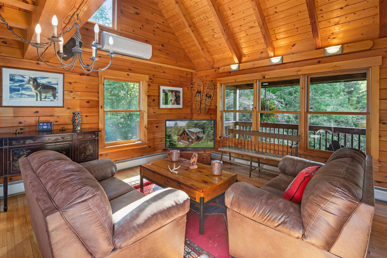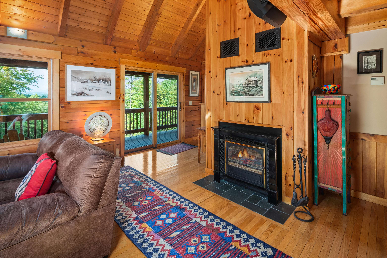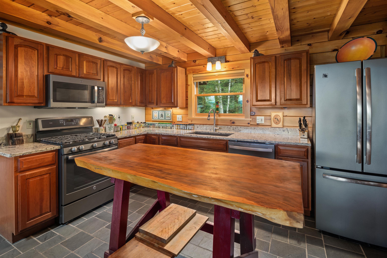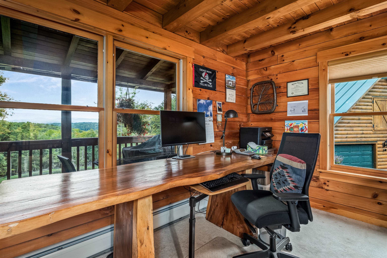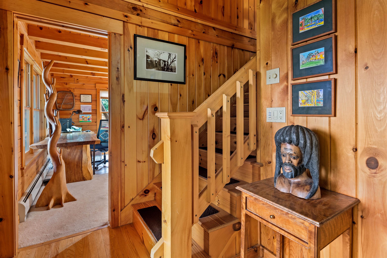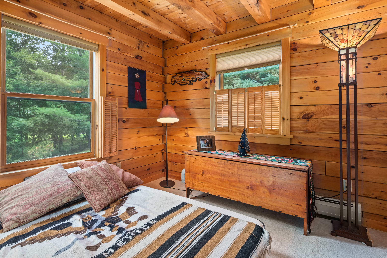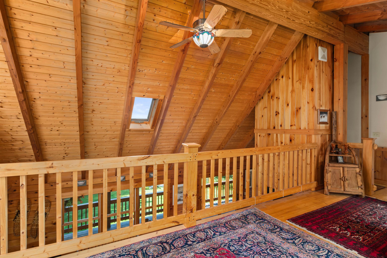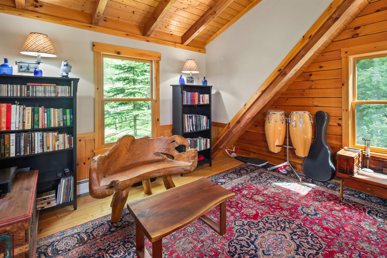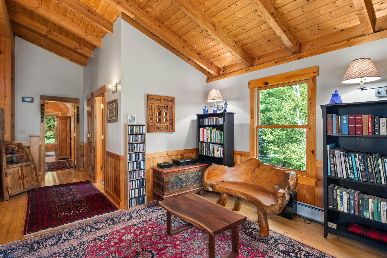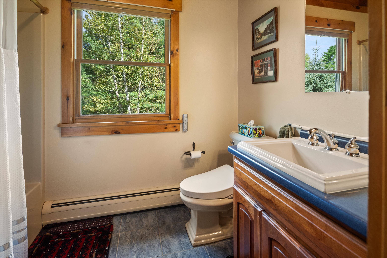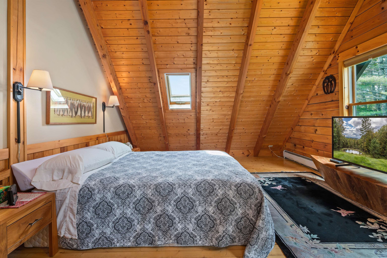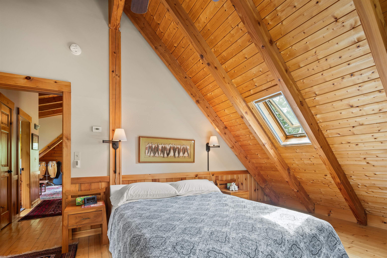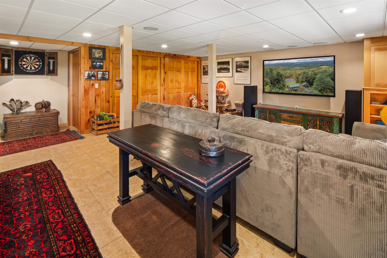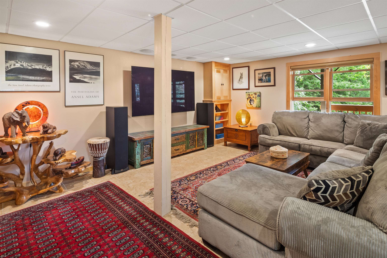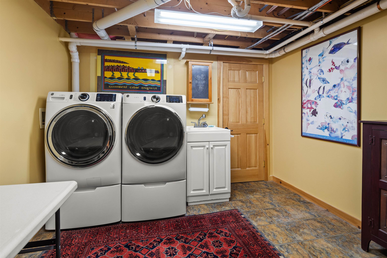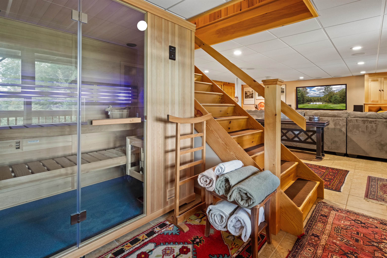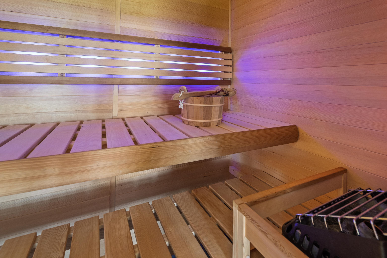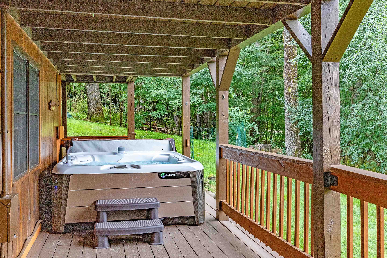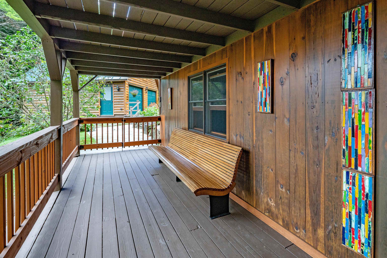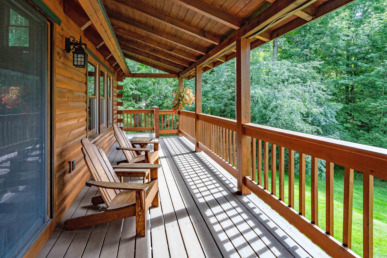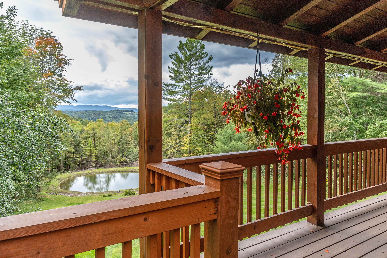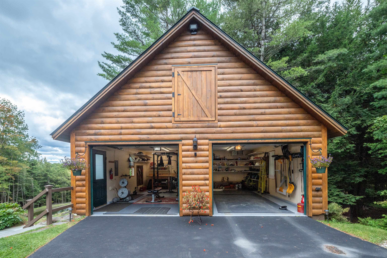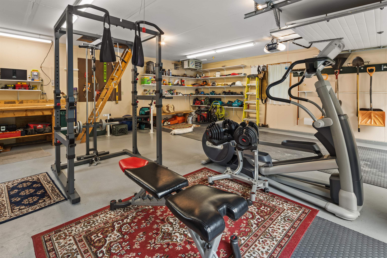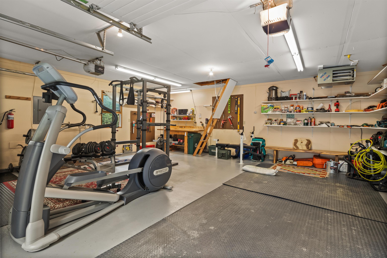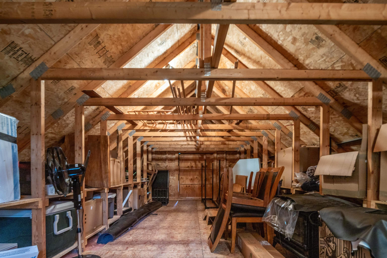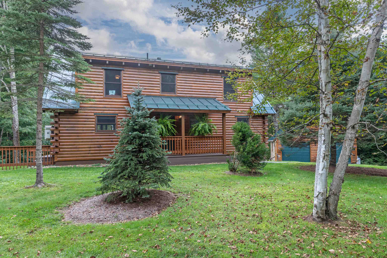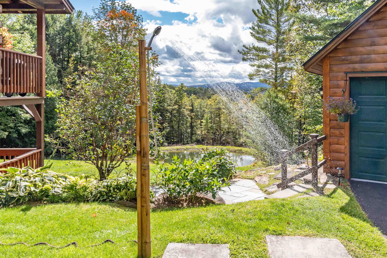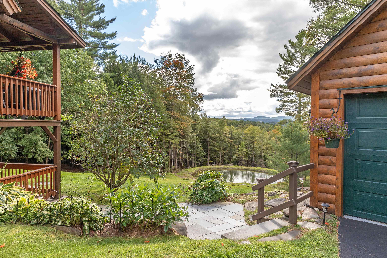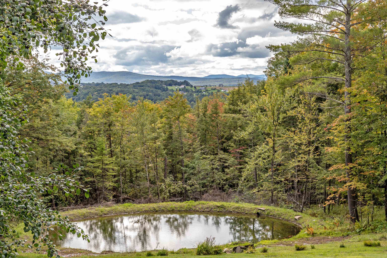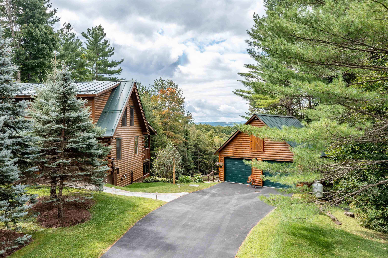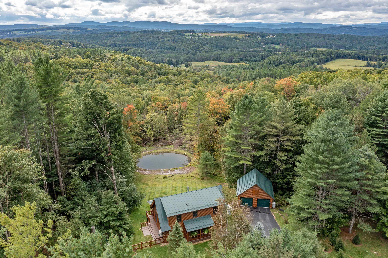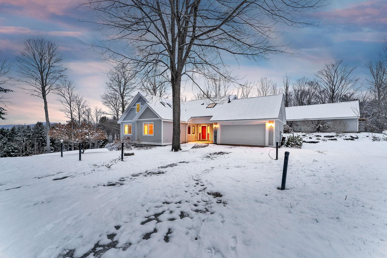1 of 39
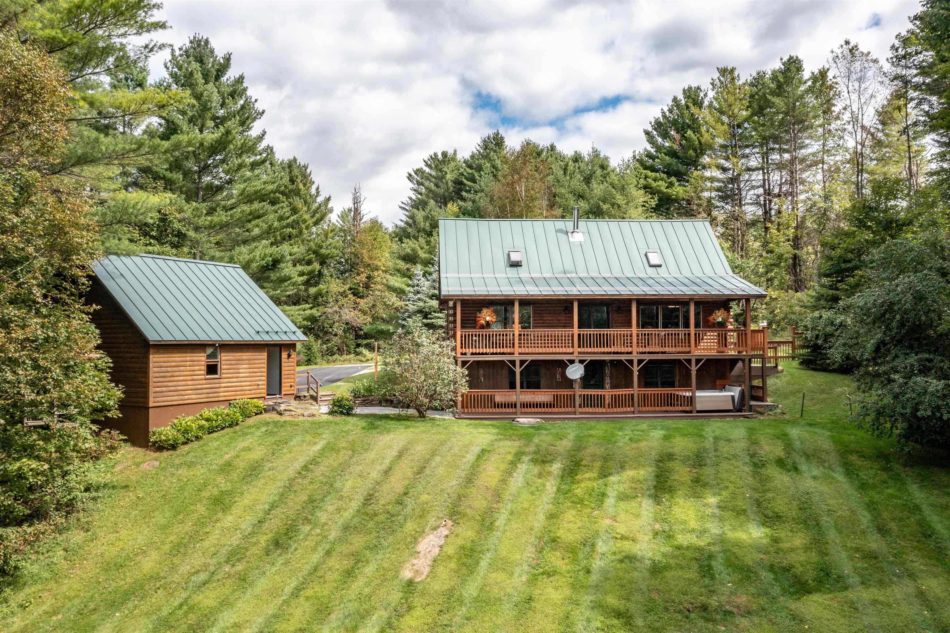
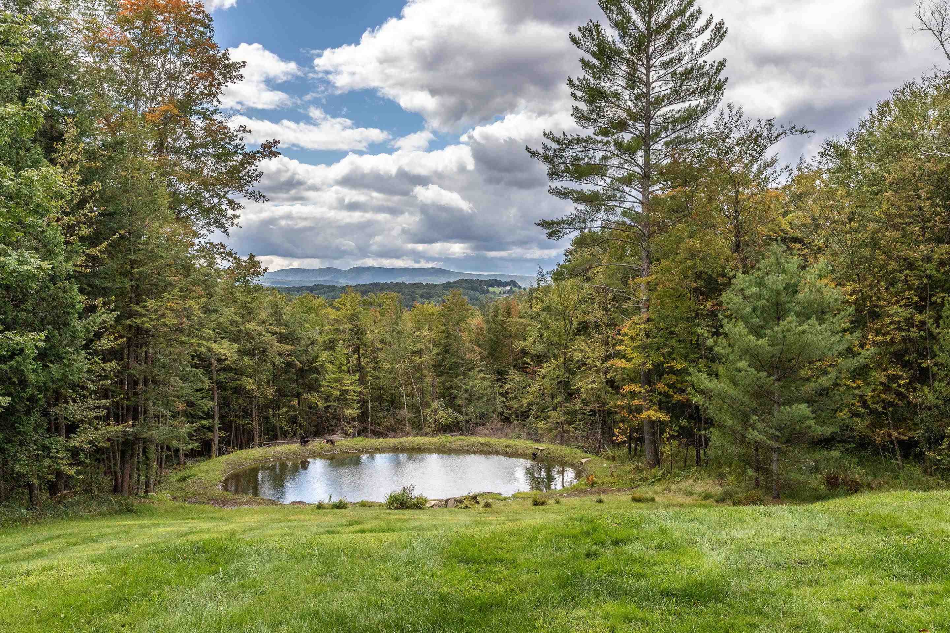
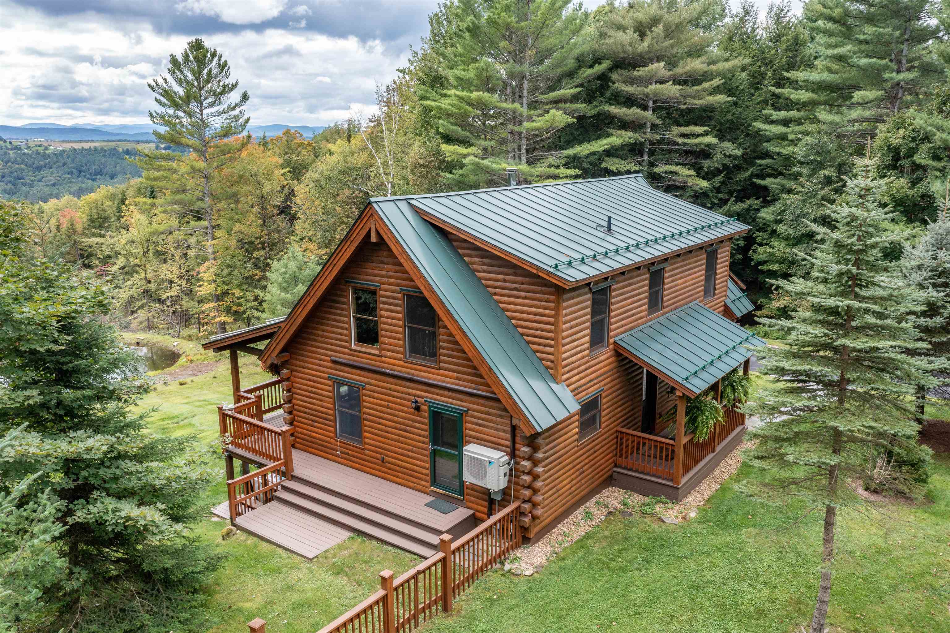
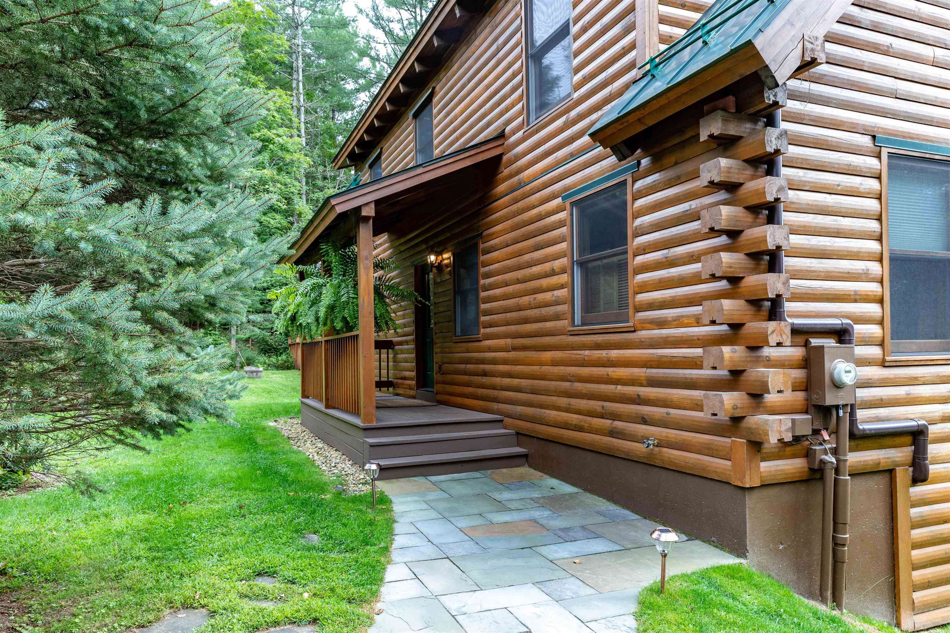
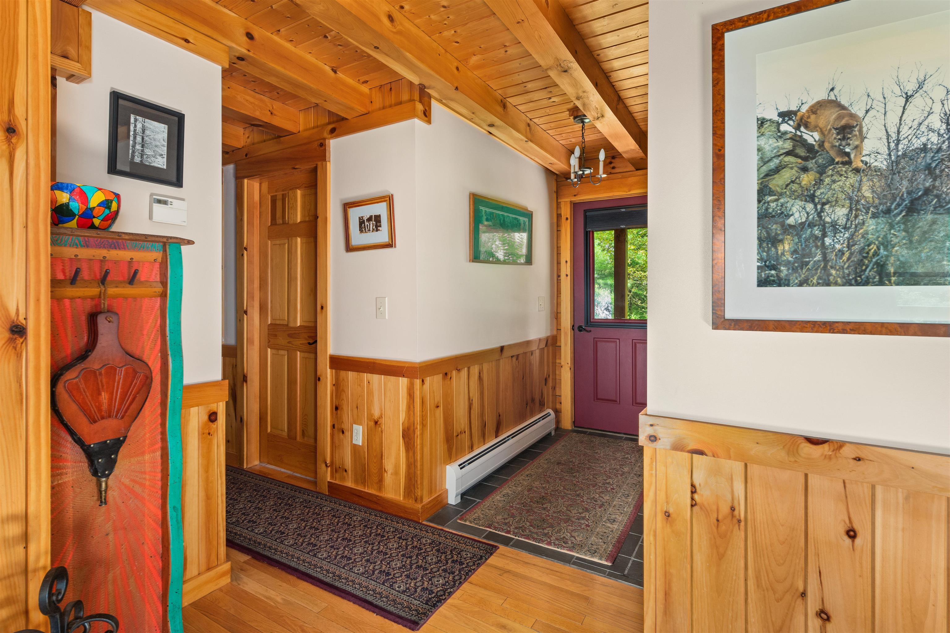
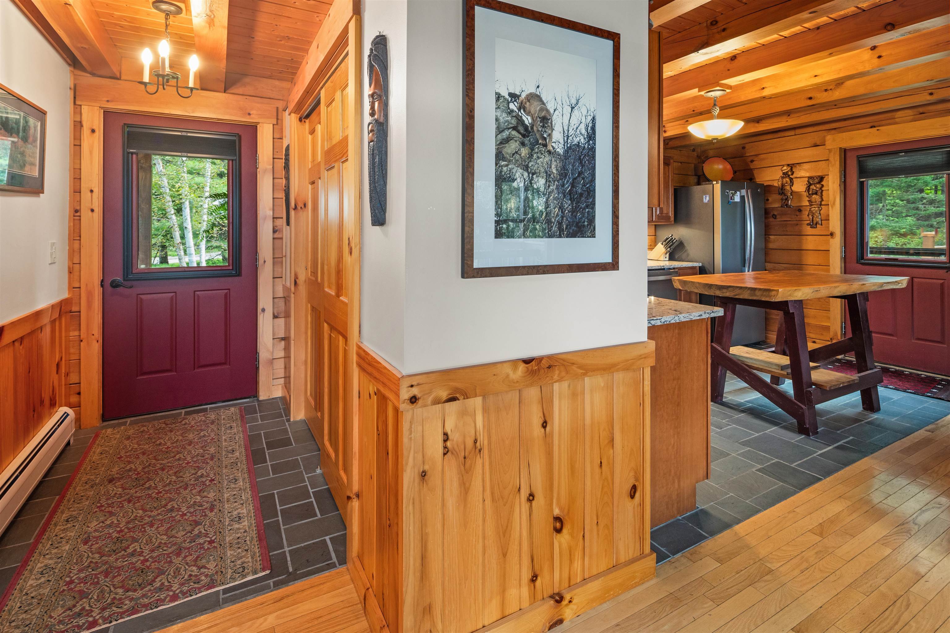
General Property Information
- Property Status:
- Active Under Contract
- Price:
- $775, 000
- Assessed:
- $0
- Assessed Year:
- County:
- VT-Washington
- Acres:
- 10.11
- Property Type:
- Single Family
- Year Built:
- 2002
- Agency/Brokerage:
- Pall Spera
Pall Spera Company Realtors-Stowe
pall.spera@pallspera.com - Cooperation Fee:
- 0.00%*
- Bedrooms:
- 3
- Total Baths:
- 2
- Sq. Ft. (Total):
- 2442
- Tax Year:
- 2024
- Taxes:
- $9, 058
- Association Fees:
Discover the perfect blend of craftsmanship and natural beauty in this meticulously designed engineer’s personal home. Set on a stunning 10-acre landscaped property, complete with a serene pond, long-range views, lush lawns, and wooded trails ideal for walking or snowshoeing, this residence offers an unparalleled lifestyle. The solid 2, 500 sq. ft. log-style home features three bedrooms, multiple porches, and an immaculate 24x24' heated garage with epoxy floors and great storage above, all showcasing remarkable attention to detail. Enjoy modern convenience with four economical heating and cooling systems, high-speed internet for seamless home office use, and a pre-inspected property ready for immediate move-in. The paved driveway, recently installed bluestone walks, and impressive cathedral ceilings enhance the home’s appeal, along with a Vermont Castings wood fireplace, rich woodwork, Hubbardton Forge lighting and accessories, beautiful hardwood and slate floors, and custom cabinetry. Enjoy pond and distant mountain views from your own outdoor hot tub and indoor sauna both with built in stereo speakers. You will never run out of power with the whole property generator with a fully automatic transfer switch. Immerse yourself in the charm of Vermont while enjoying peace of mind and modern comfort, 10 minutes to Montpelier and excellent schools. This exceptional property is ready for you to call home—schedule your viewing today!
Interior Features
- # Of Stories:
- 1.5
- Sq. Ft. (Total):
- 2442
- Sq. Ft. (Above Ground):
- 1582
- Sq. Ft. (Below Ground):
- 860
- Sq. Ft. Unfinished:
- 100
- Rooms:
- 9
- Bedrooms:
- 3
- Baths:
- 2
- Interior Desc:
- Ceiling Fan, Fireplace - Wood, Sauna, Vaulted Ceiling
- Appliances Included:
- Dishwasher, Dryer, Microwave, Refrigerator, Washer
- Flooring:
- Hardwood, Slate/Stone, Tile
- Heating Cooling Fuel:
- Water Heater:
- Basement Desc:
- Concrete, Finished, Stairs - Interior, Walkout
Exterior Features
- Style of Residence:
- Cape, Log
- House Color:
- Natural
- Time Share:
- No
- Resort:
- No
- Exterior Desc:
- Exterior Details:
- Deck, Hot Tub, Porch - Covered, Shed, Window Screens
- Amenities/Services:
- Land Desc.:
- Country Setting, Landscaped, Pond, Rolling, Sloping, Stream, Subdivision, View, Wooded, Neighborhood, Rural
- Suitable Land Usage:
- Roof Desc.:
- Metal, Standing Seam
- Driveway Desc.:
- Paved
- Foundation Desc.:
- Concrete
- Sewer Desc.:
- 1000 Gallon, Concrete, Leach Field, Septic
- Garage/Parking:
- Yes
- Garage Spaces:
- 2
- Road Frontage:
- 205
Other Information
- List Date:
- 2025-01-21
- Last Updated:
- 2025-02-04 18:04:38
All cooperation fees must be agreed upon in writing in a fully executed Commission Allocation Agreement and will be paid at closing. These cooperation fees are negotiated solely between an agent and client and are not fixed, pre-established or controlled.


