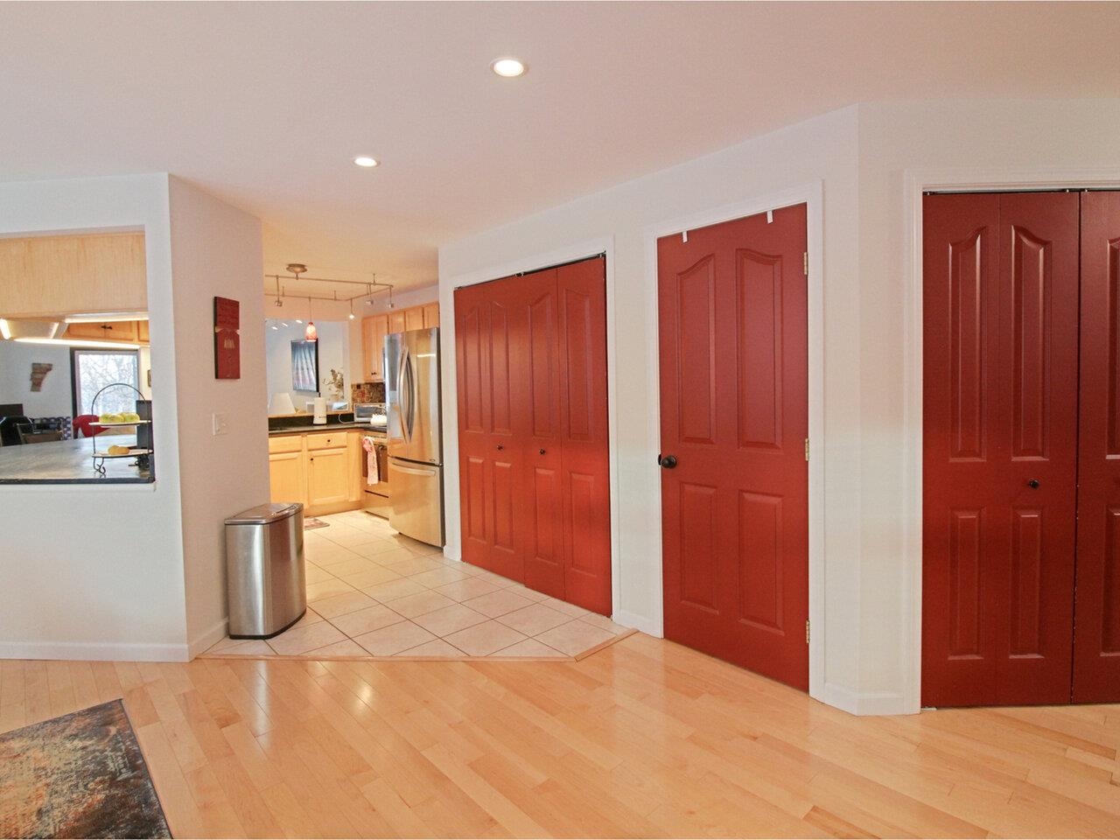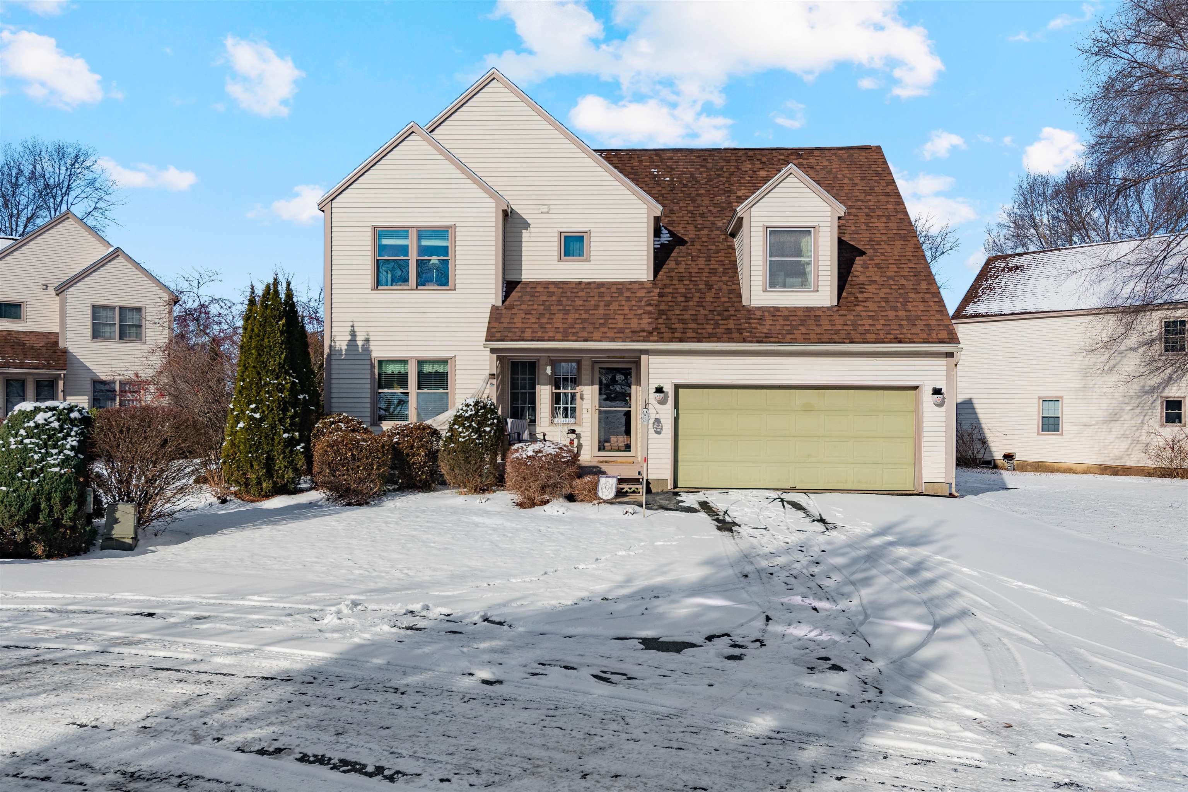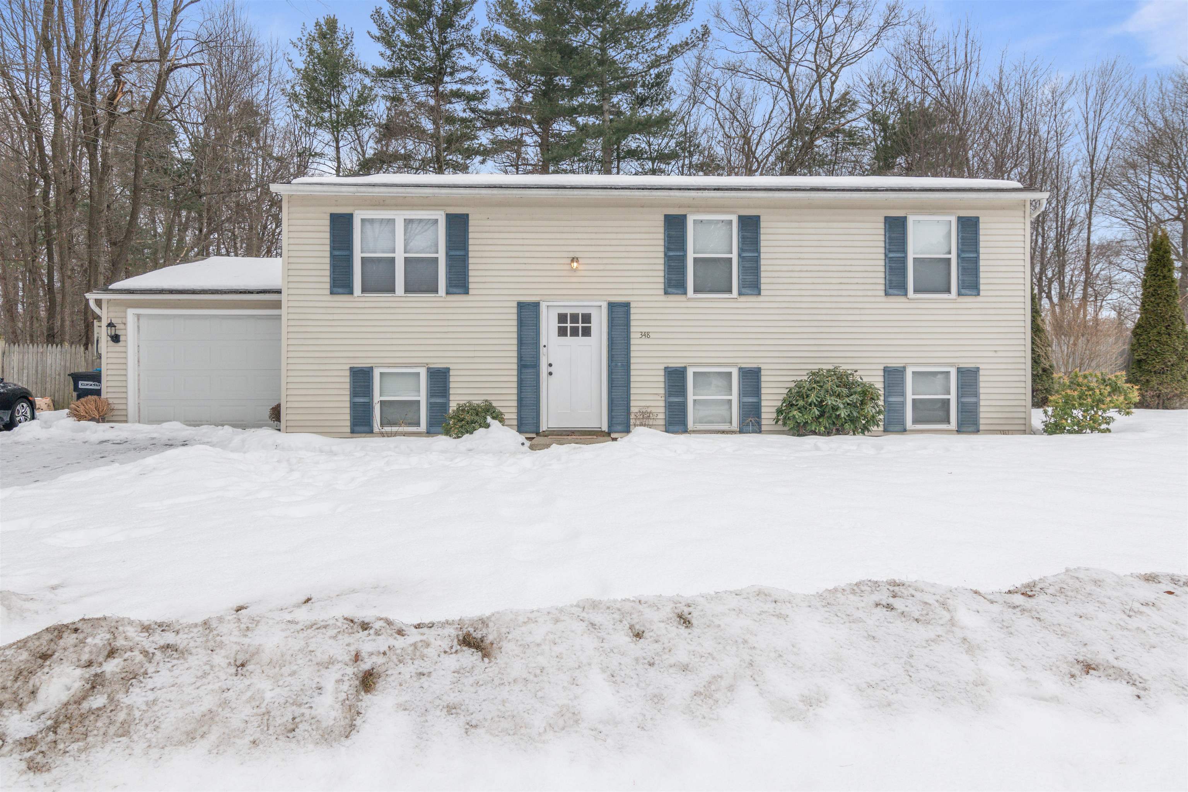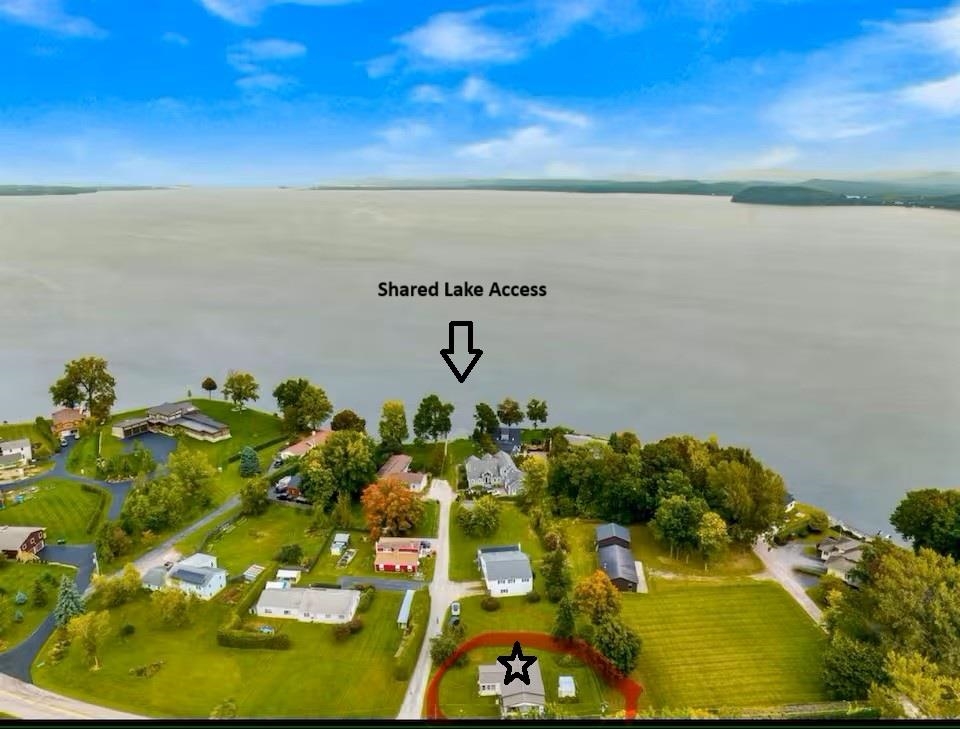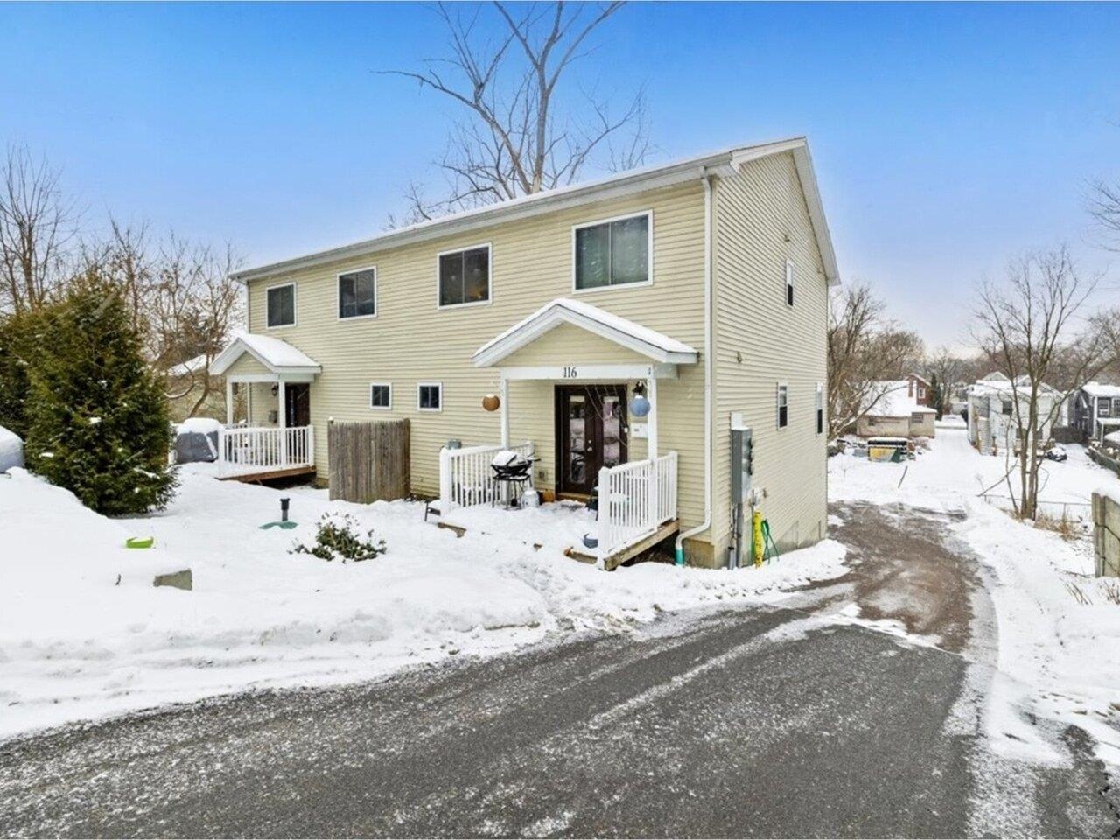1 of 39






General Property Information
- Property Status:
- Active
- Price:
- $499, 000
- Assessed:
- $0
- Assessed Year:
- County:
- VT-Chittenden
- Acres:
- 0.00
- Property Type:
- Condo
- Year Built:
- 2002
- Agency/Brokerage:
- Lipkin Audette Team
Coldwell Banker Hickok and Boardman - Bedrooms:
- 2
- Total Baths:
- 2
- Sq. Ft. (Total):
- 1498
- Tax Year:
- 2024
- Taxes:
- $6, 460
- Association Fees:
Sun-drenched and move-in ready, this immaculate 2-bedroom, 2-bath Claire Pointe condo offers easy one-level living on the main floor of the building with seasonal views of Lake Champlain. Enjoy a thoughtfully upgraded kitchen featuring custom maple cabinets, soapstone countertops, and stainless-steel appliances. This opens to a spacious dining room perfect for entertaining. Relax by the beautifully appointed gas fireplace in the living room or unwind on the back deck with custom shades and lake views. Large bedrooms including the primary suite with double closets, a jetted tub, and dual showers. You'll find ample storage, newer flooring, and updated lighting - every detail has been considered. Your car will be safe in the underground parking garage and there is plenty of guest parking plus some EV charging stations. This pet-friendly, investment-friendly building is just steps from the bike path and blends lakeside living with modern convenience all in the New North End of Burlington. Just minutes to Malletts Bay, city beaches, parks, and downtown.
Interior Features
- # Of Stories:
- 1
- Sq. Ft. (Total):
- 1498
- Sq. Ft. (Above Ground):
- 1498
- Sq. Ft. (Below Ground):
- 0
- Sq. Ft. Unfinished:
- 0
- Rooms:
- 5
- Bedrooms:
- 2
- Baths:
- 2
- Interior Desc:
- Bar, Blinds, Ceiling Fan, Dining Area, Fireplace - Gas, Fireplaces - 1, Laundry Hook-ups, Primary BR w/ BA, Natural Light, Whirlpool Tub, Laundry - 1st Floor
- Appliances Included:
- Dishwasher, Dryer, Microwave, Range - Electric, Refrigerator, Washer
- Flooring:
- Carpet, Hardwood, Tile
- Heating Cooling Fuel:
- Water Heater:
- Basement Desc:
Exterior Features
- Style of Residence:
- End Unit, Flat
- House Color:
- Time Share:
- No
- Resort:
- Exterior Desc:
- Exterior Details:
- Deck, Porch - Covered
- Amenities/Services:
- Land Desc.:
- Condo Development, Lake View, Level, Sidewalks, Trail/Near Trail, Water View, Wooded, Island
- Suitable Land Usage:
- Roof Desc.:
- Shingle
- Driveway Desc.:
- Paved
- Foundation Desc.:
- Concrete
- Sewer Desc.:
- Public
- Garage/Parking:
- Yes
- Garage Spaces:
- 1
- Road Frontage:
- 0
Other Information
- List Date:
- 2025-01-23
- Last Updated:
- 2025-02-21 22:12:58







